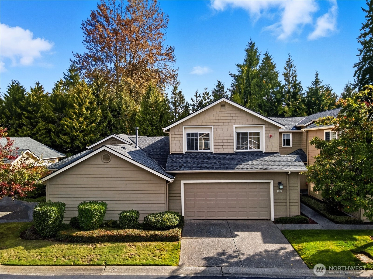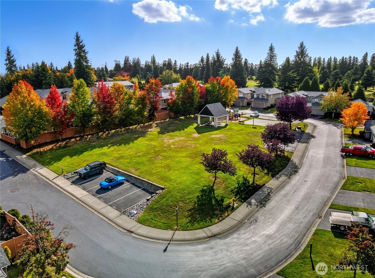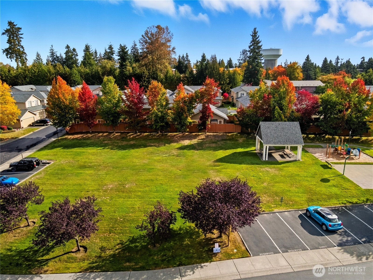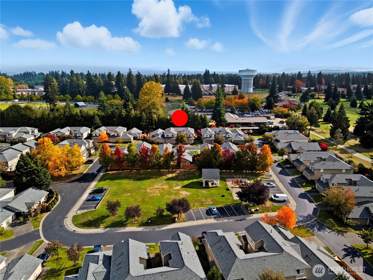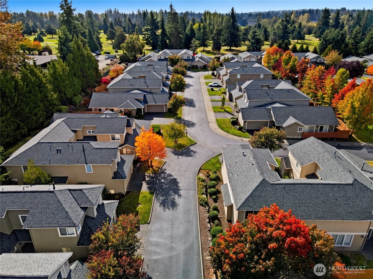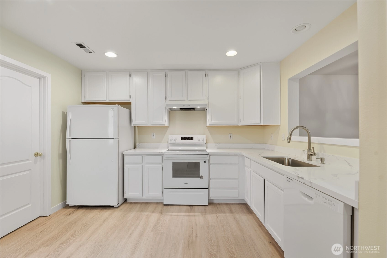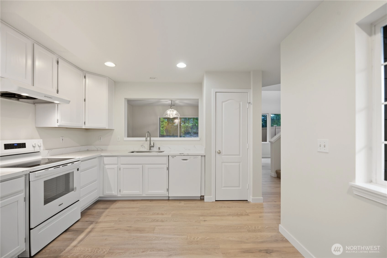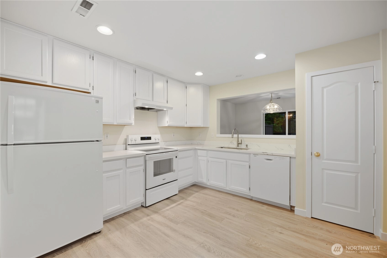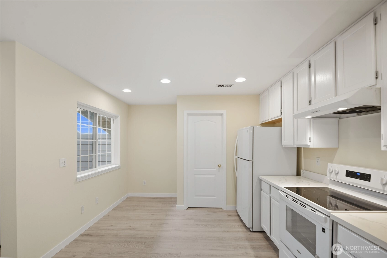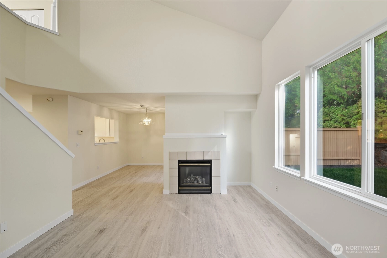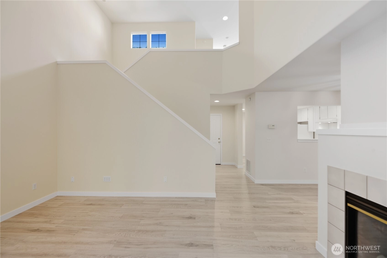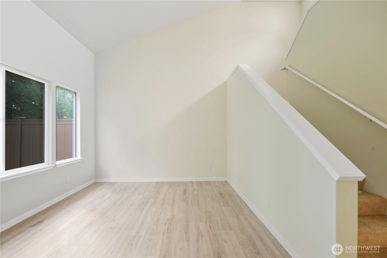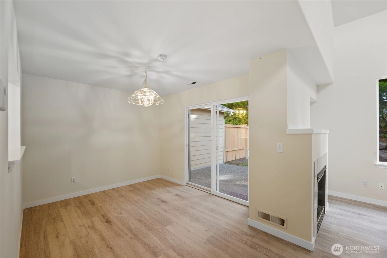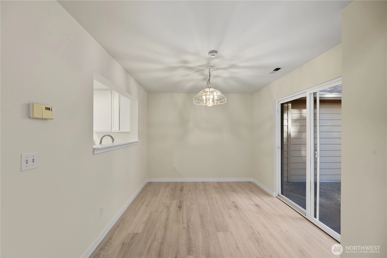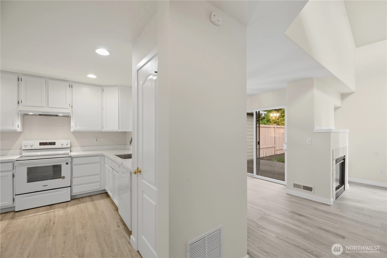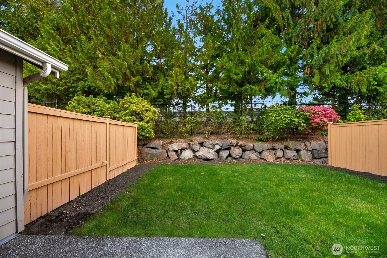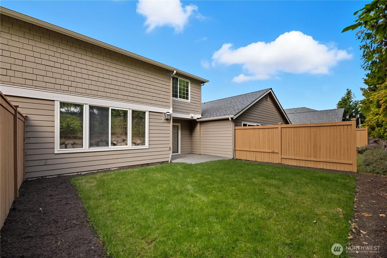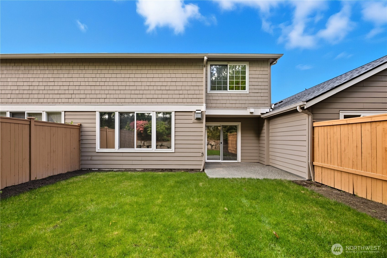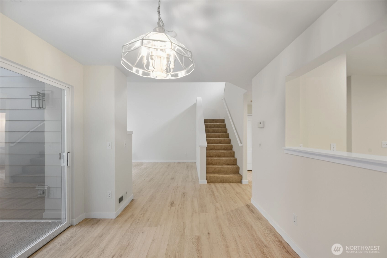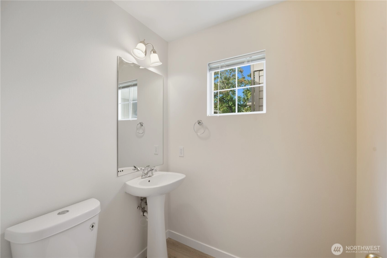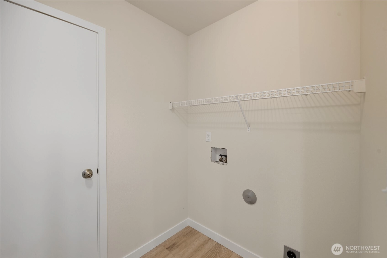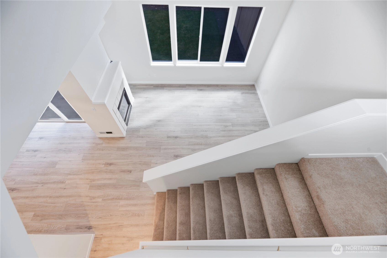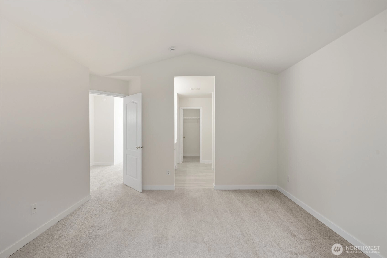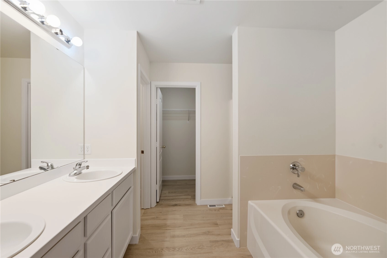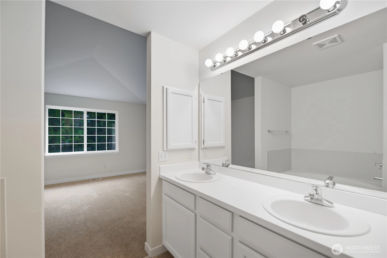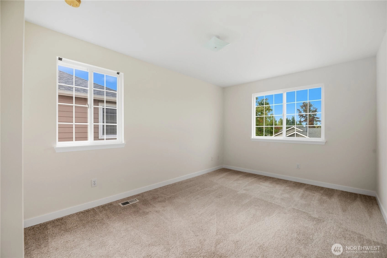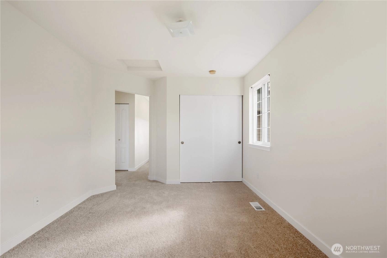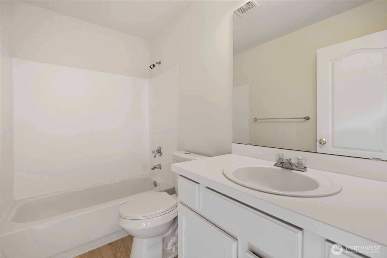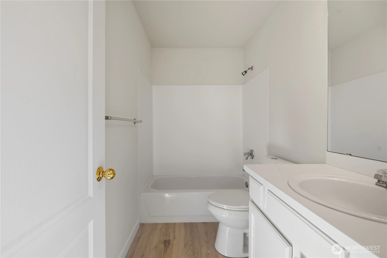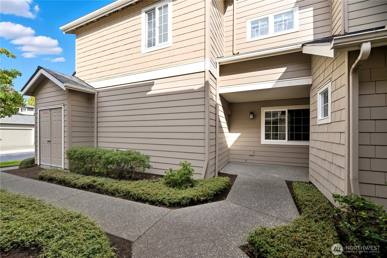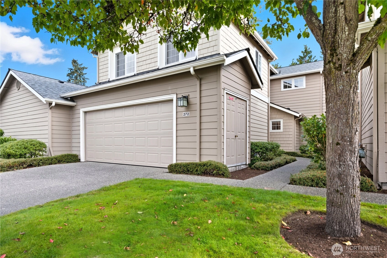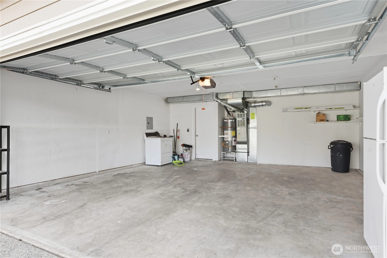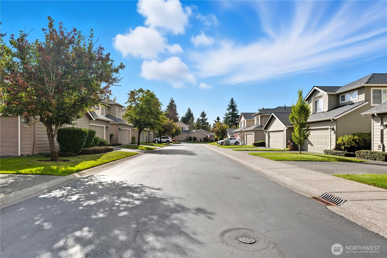- homeHome
- mapHomes For Sale
- Houses Only
- Condos Only
- New Construction
- Waterfront
- Land For Sale
- nature_peopleNeighborhoods
- businessCondo Buildings
Selling with Us
- roofingBuying with Us
About Us
- peopleOur Team
- perm_phone_msgContact Us
- location_cityCity List
- engineeringHome Builder List
- trending_upHome Price Index
- differenceCalculate Value Now
- monitoringAll Stats & Graphs
- starsPopular
- feedArticles
- calculateCalculators
- helpApp Support
- refreshReload App
Version: ...
to
Houses
Townhouses
Condos
Land
Price
to
SQFT
to
Bdrms
to
Baths
to
Lot
to
Yr Built
to
Sold
Listed within...
Listed at least...
Offer Review
New Construction
Waterfront
Short-Sales
REO
Parking
to
Unit Flr
to
Unit Nbr
Types
Listings
Neighborhoods
Complexes
Developments
Cities
Counties
Zip Codes
Neighborhood · Condo · Development
School District
Zip Code
City
County
Builder
Listing Numbers
Broker LAG
Display Settings
Boundary Lines
Labels
View
Sort
Somerset Park /
#272
For Sale
29 Days Online
$535,000
3 Bedrooms
2.5 Bathrooms
1,485 Sqft Townhome
Unit 272
Floor 1
Built 1999
2 Parking Spaces
HOA Dues $462 / month
Light and bright, nicely updated 3 bedroom, 2.5 bath townhome with private backyard. Peaceful, quiet gated community. New flooring greets you as you enter with high ceilings in the living room with large windows overlooking the private, level, fenced backyard with patio. Kitchen with breakfast nook, updated appliances, interior paint, laundry room, and access to 2 car garage. Generous living room with cozy fireplace, dining room with slider to backyard. Upper floor large Primary Suite with full-bath, soaking tub and walk-in closet, two additional bedrooms and full-bath. Large community park one block away. Easy access to Mukilteo, Everett, Boeing, Walter Hall Golf Course next door, freeways, bus lines, shops, and restaurants.
Offer Review
Will review offers when submitted
Project
Somerset Park
Listing source NWMLS MLS #
2444805
Listed by
Jeff Dickinson,
eXp Realty
Contact our
Everett
Real Estate Lead
SECOND
BDRM
BDRM
BDRM
FULL
BATH
BATH
FULL
BATH
BATH
MAIN
½
BATH
Oct 18, 2025
Listed
$535,000
NWMLS #2444805
Apr 15, 2002
Sold
$170,500
NWMLS #22021740
-
StatusFor Sale
-
Price$535,000
-
Original PriceSame as current
-
List DateOctober 18, 2025
-
Last Status ChangeOctober 18, 2025
-
Last UpdateNovember 10, 2025
-
Days on Market29 Days
-
Cumulative DOM29 Days
-
$/sqft (Total)$360/sqft
-
$/sqft (Finished)$360/sqft
-
Listing Source
-
MLS Number2444805
-
Listing BrokerJeff Dickinson
-
Listing OfficeeXp Realty
-
Principal and Interest$2,805 / month
-
HOA$462 / month
-
Property Taxes$339 / month
-
Homeowners Insurance$111 / month
-
TOTAL$3,717 / month
-
-
based on 20% down($107,000)
-
and a6.85% Interest Rate
-
About:All calculations are estimates only and provided by Mainview LLC. Actual amounts will vary.
-
Unit #272
-
Unit Floor1
-
Sqft (Total)1,485 sqft
-
Sqft (Finished)Unspecified
-
Sqft (Unfinished)None
-
Property TypeTownhome
-
Sub TypeTownhouse
-
Bedrooms3 Bedrooms
-
Bathrooms2.5 Bathrooms
-
Lot SizeUnspecified
-
Lot Size SourceUnspecified
-
ProjectSomerset Park
-
Total StoriesUnspecified
-
Sqft SourcePublic Records
-
2025 Property Taxes$4,069 / year
-
No Senior Exemption
-
CountySnohomish County
-
Parcel #8657027272003
-
County WebsiteUnspecified
-
County Parcel MapUnspecified
-
County GIS MapUnspecified
-
AboutCounty links provided by Mainview LLC
-
School DistrictMukilteo
-
ElementaryChallenger Elem
-
MiddleExplorer Mid
-
High SchoolMariner High
-
HOA Dues$462 / month
-
Fees AssessedMonthly
-
HOA Dues IncludeCommon Area Maintenance
Earthquake Insurance
Lawn Service
Road Maintenance
Sewer
Water -
Pets AllowedYes
-
HOA ContactUnspecified
-
Management Contact
-
Community FeaturesAthletic Court
Garden Space
Gated
High Speed Int Avail
Playground
-
NameSomerset Park
-
Units in Complex134
-
Units in Building6
-
Stories in Building2
-
Covered2-Car
-
TypesIndividual Garage
-
Has GarageYes
-
Nbr of Assigned Spaces2
-
Parking Space InfoUnspecified
-
Territorial
-
Year Built1999
-
Home BuilderUnspecified
-
IncludesNone
-
IncludesForced Air
-
FlooringLaminate
Vinyl Plank
Carpet -
FeaturesCooking-Electric
Dryer-Electric
Fireplace
Ground Floor
Insulated Windows
Jetted Tub
Primary Bathroom
Skylight(s)
Top Floor
Vaulted Ceiling(s)
Walk-In Closet(s)
Washer
Water Heater
-
Lot FeaturesCurbs
Paved
Sidewalk
-
IncludedRefrigerator(s)
Stove(s)/Range(s)
-
3rd Party Approval Required)No
-
Bank Owned (REO)No
-
Complex FHA AvailabilityUnspecified
-
Potential TermsCash Out
Conventional
-
EnergyNatural Gas
-
WaterfrontNo
-
Air Conditioning (A/C)No
-
Buyer Broker's Compensation2%
-
MLS Area #Area 740
-
Number of Photos33
-
Last Modification TimeSunday, November 9, 2025 9:27 PM
-
System Listing ID5494081
-
First For Sale2025-10-18 10:14:52
Listing details based on information submitted to the MLS GRID as of Sunday, November 9, 2025 9:27 PM.
All data is obtained from various
sources and may not have been verified by broker or MLS GRID. Supplied Open House Information is subject to change without notice. All information should be independently reviewed and verified for accuracy. Properties may or may not be listed by the office/agent presenting the information.
View
Sort
Sharing
For Sale
29 Days Online
$535,000
3 BR
2.5 BA
1,485 SQFT
Offer Review: Anytime
NWMLS #2444805.
Jeff Dickinson,
eXp Realty
|
Listing information is provided by the listing agent except as follows: BuilderB indicates
that our system has grouped this listing under a home builder name that doesn't match
the name provided
by the listing broker. DevelopmentD indicates
that our system has grouped this listing under a development name that doesn't match the name provided
by the listing broker.

