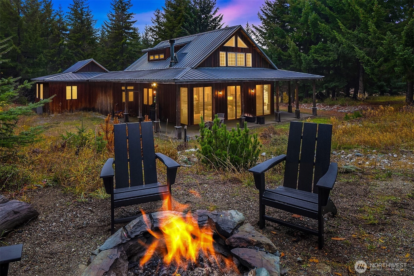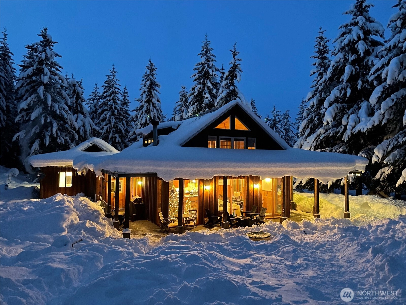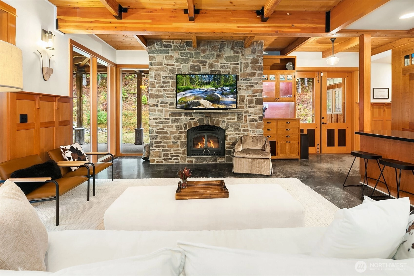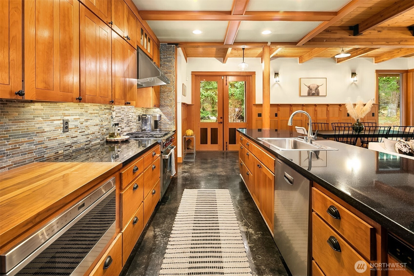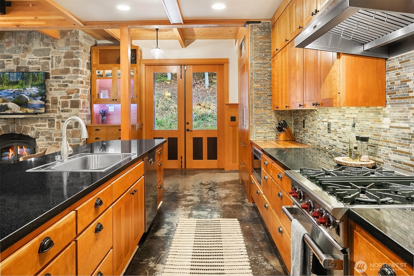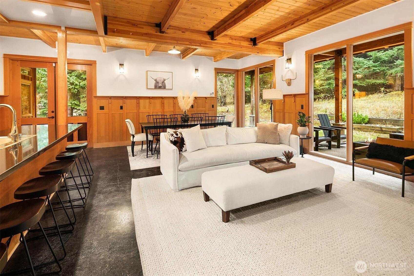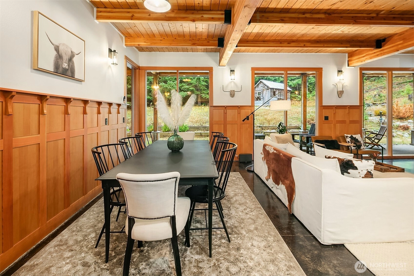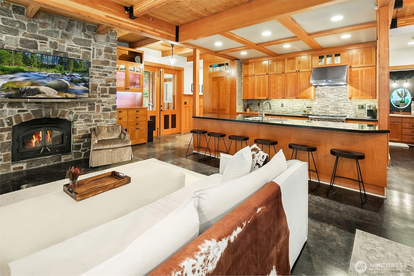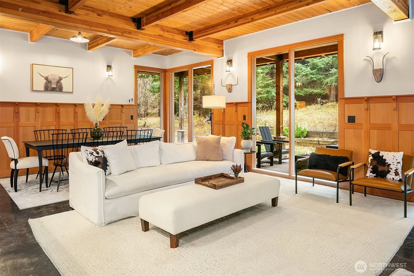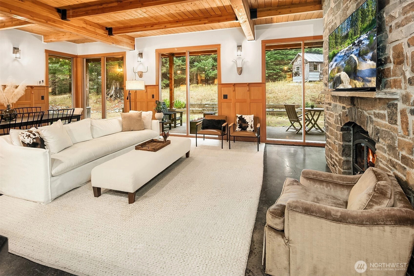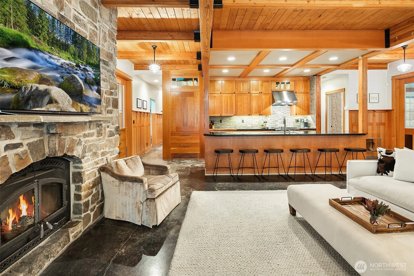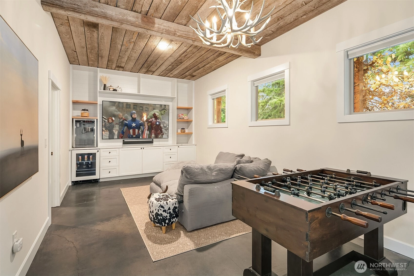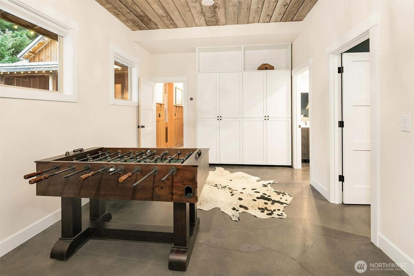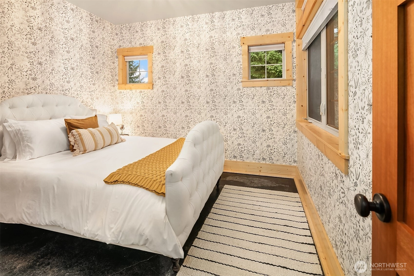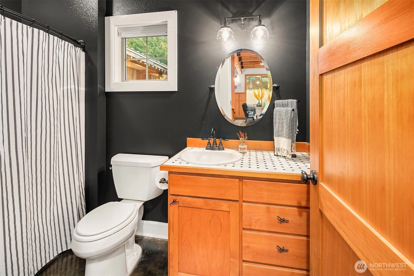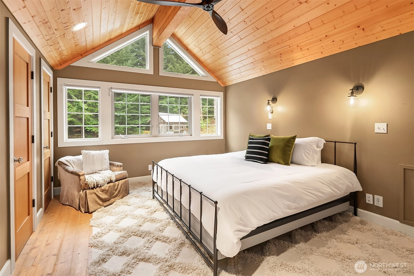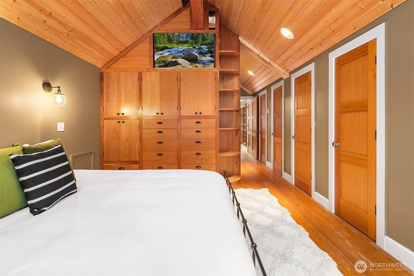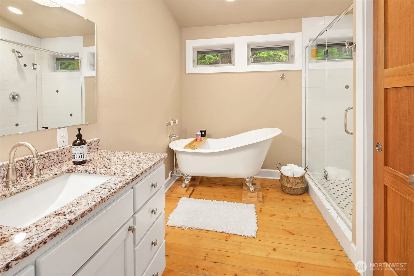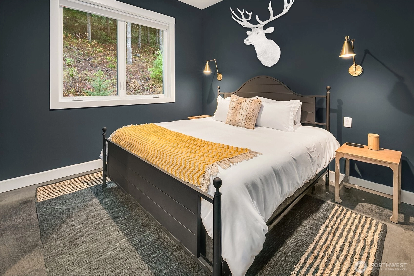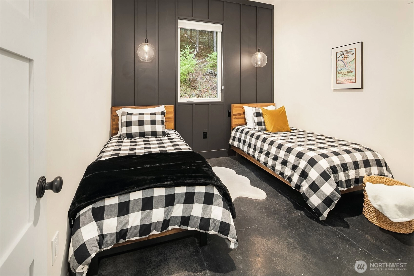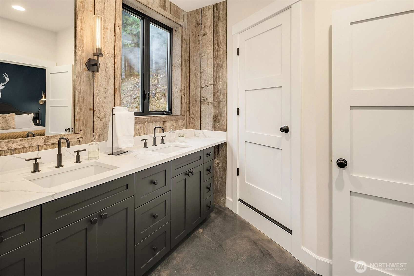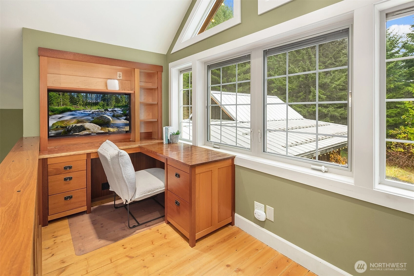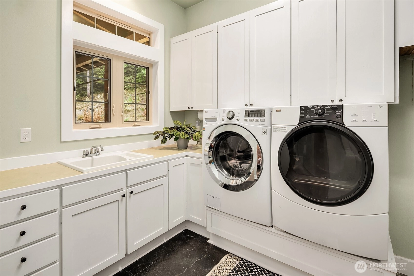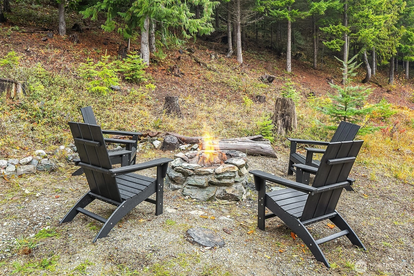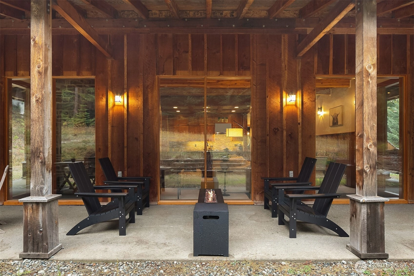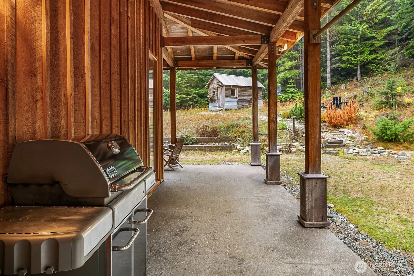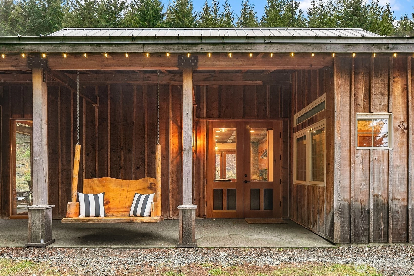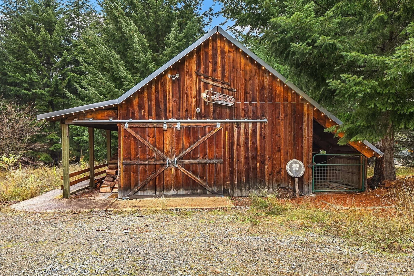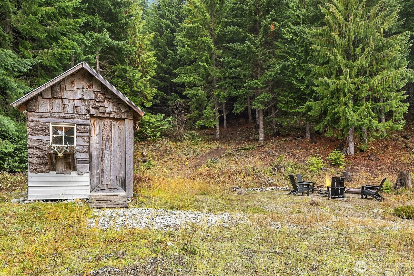- homeHome
- mapHomes For Sale
- Houses Only
- Condos Only
- New Construction
- Waterfront
- Land For Sale
- nature_peopleNeighborhoods
- businessCondo Buildings
Selling with Us
- roofingBuying with Us
About Us
- peopleOur Team
- perm_phone_msgContact Us
- location_cityCity List
- engineeringHome Builder List
- trending_upHome Price Index
- differenceCalculate Value Now
- monitoringAll Stats & Graphs
- starsPopular
- feedArticles
- calculateCalculators
- helpApp Support
- refreshReload App
Version: ...
to
Houses
Townhouses
Condos
Land
Price
to
SQFT
to
Bdrms
to
Baths
to
Lot
to
Yr Built
to
Sold
Listed within...
Listed at least...
Offer Review
New Construction
Waterfront
Short-Sales
REO
Parking
to
Unit Flr
to
Unit Nbr
Types
Listings
Neighborhoods
Complexes
Developments
Cities
Counties
Zip Codes
Neighborhood · Condo · Development
School District
Zip Code
City
County
Builder
Listing Numbers
Broker LAG
Display Settings
Boundary Lines
Labels
View
Sort
For Sale
35 Days Online
$1,049,000
Originally $1,095,000
3 Bedrooms
3 Bathrooms
2,500 Sqft House
Built 2005
6.98 Acres Lot
No Garage
Luxury, privacy & PNW beauty await at this stunning Cle Elum retreat. Nestled on nearly 7 acres bordering USFS land, this craftsman home delivers a lifestyle for outdoor enthusiasts. Gracious open floor plan features great room with tongue-and-groove ceilings, beams, custom millwork & a fieldstone fireplace w/ radiant floor heating. Enjoy breathtaking forest views through floor-to-ceiling windows and from the expansive wrap-around covered patio. The chef's kitchen boasts high-end appliances & island seating. A cozy loft office is perfect for remote work. With quick access to the freeway, Roslyn, and Cle Elum, this home offers peaceful elegance and endless recreation right outside your door. Great home for investment, 2nd home or primary!
Offer Review
Will review offers when submitted
Listing source NWMLS MLS #
2447958
Listed by
Shandi Boyle,
Engel & Voelkers Mercer Island
Sean Nielsen, Engel & Voelkers Mercer Island
Contact our
Cle Elum
Real Estate Lead
SECOND
BDRM
FULL
BATH
BATH
MAIN
BDRM
BDRM
FULL
BATH
BATH
FULL
BATH
BATH
Nov 17, 2025
Price Reduction arrow_downward
$1,049,000
NWMLS #2447958
Oct 23, 2025
Listed
$1,095,000
NWMLS #2447958
Jul 07, 2019
Sold
$575,000
NWMLS #1470575 Annualized 6.7% / yr
Nov 04, 2012
Sold
$373,000
-
StatusFor Sale
-
Price$1,049,000
-
Original Price$1,095,000
-
List DateOctober 21, 2025
-
Last Status ChangeOctober 23, 2025
-
Last UpdateNovember 17, 2025
-
Days on Market35 Days
-
Cumulative DOM35 Days
-
$/sqft (Total)$420/sqft
-
$/sqft (Finished)$420/sqft
-
Listing Source
-
MLS Number2447958
-
Listing BrokerShandi Boyle
-
Listing OfficeEngel & Voelkers Mercer Island
-
Principal and Interest$5,499 / month
-
Property Taxes$358 / month
-
Homeowners Insurance$205 / month
-
TOTAL$6,062 / month
-
-
based on 20% down($209,800)
-
and a6.85% Interest Rate
-
About:All calculations are estimates only and provided by Mainview LLC. Actual amounts will vary.
-
Sqft (Total)2,500 sqft
-
Sqft (Finished)2,500 sqft
-
Sqft (Unfinished)None
-
Property TypeHouse
-
Sub Type1 1/2 Story
-
Bedrooms3 Bedrooms
-
Bathrooms3 Bathrooms
-
Lot6.98 Acres Lot
-
Lot Size SourceRealist
-
Lot #Unspecified
-
ProjectUnspecified
-
Total Stories2 stories
-
BasementNone
-
Sqft SourceRealist
-
2025 Property Taxes$4,292 / year
-
No Senior Exemption
-
CountyKittitas County
-
Parcel #17440
-
County WebsiteUnspecified
-
County Parcel MapUnspecified
-
County GIS MapUnspecified
-
AboutCounty links provided by Mainview LLC
-
School DistrictCle Elum-Roslyn
-
ElementaryCle Elum Roslyn Elem
-
MiddleWalter Strom Jnr
-
High SchoolCle Elum Roslyn High
-
HOA DuesUnspecified
-
Fees AssessedUnspecified
-
HOA Dues IncludeUnspecified
-
HOA ContactUnspecified
-
Management Contact
-
Community FeaturesCCRs
Trail(s)
-
CoveredUnspecified
-
TypesDriveway
RV Parking -
Has GarageNo
-
Territorial
-
Year Built2005
-
Home BuilderUnspecified
-
IncludesNone
-
IncludesHot Water Recirc Pump
Radiant
-
FlooringConcrete
Softwood -
FeaturesBath Off Primary
Ceiling Fan(s)
Double Pane/Storm Window
Dining Room
Fireplace
French Doors
Hot Tub/Spa
Loft
Security System
Vaulted Ceiling(s)
Walk-In Pantry
Wired for Generator
-
Lot FeaturesAdjacent to Public Land
Secluded -
Site FeaturesGreen House
Hot Tub/Spa
Outbuildings
Patio
Propane
RV Parking
Shop
-
IncludedDishwasher(s)
Dryer(s)
Microwave(s)
Refrigerator(s)
Stove(s)/Range(s)
Washer(s)
-
3rd Party Approval Required)No
-
Bank Owned (REO)No
-
Complex FHA AvailabilityUnspecified
-
Potential TermsCash Out
Conventional
-
EnergyElectric
Propane
Wood -
SewerSeptic Tank
-
Water SourceCommunity
-
WaterfrontNo
-
Air Conditioning (A/C)No
-
Buyer Broker's Compensation2.5%
-
MLS Area #Area 948
-
Number of Photos29
-
Last Modification TimeMonday, November 17, 2025 11:42 AM
-
System Listing ID5495365
-
Price Reduction2025-11-17 10:54:07
-
First For Sale2025-10-23 15:48:30
Listing details based on information submitted to the MLS GRID as of Monday, November 17, 2025 11:42 AM.
All data is obtained from various
sources and may not have been verified by broker or MLS GRID. Supplied Open House Information is subject to change without notice. All information should be independently reviewed and verified for accuracy. Properties may or may not be listed by the office/agent presenting the information.
View
Sort
Sharing
For Sale
35 Days Online
$1,049,000
▼ Price Reduction $46K
3 BR
3 BA
2,500 SQFT
Offer Review: Anytime
NWMLS #2447958.
Shandi Boyle,
Engel & Voelkers Mercer Island
|
Listing information is provided by the listing agent except as follows: BuilderB indicates
that our system has grouped this listing under a home builder name that doesn't match
the name provided
by the listing broker. DevelopmentD indicates
that our system has grouped this listing under a development name that doesn't match the name provided
by the listing broker.

