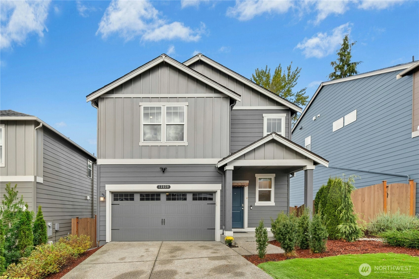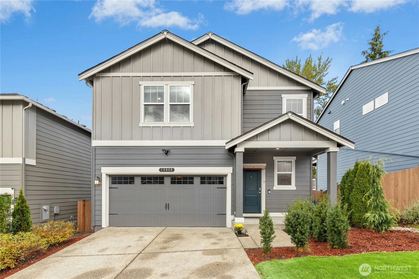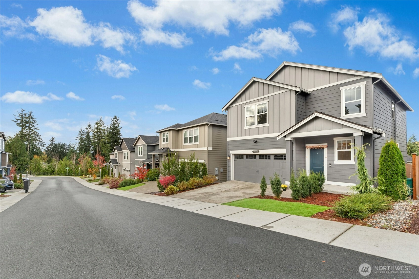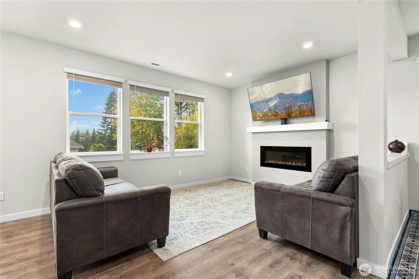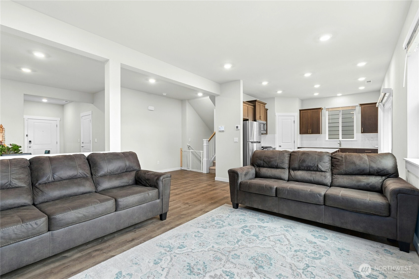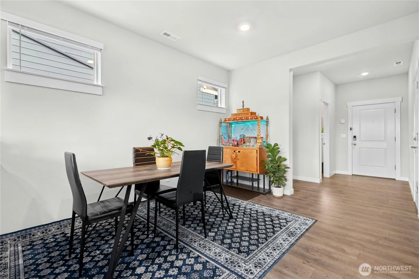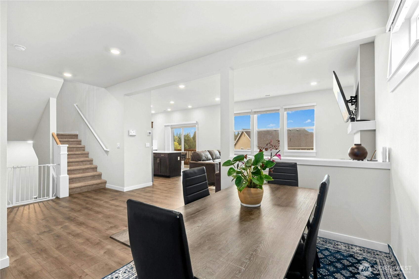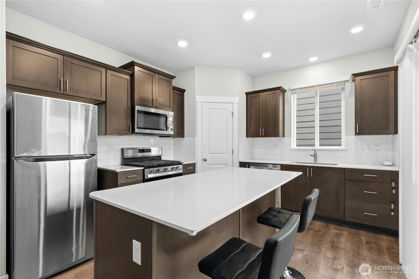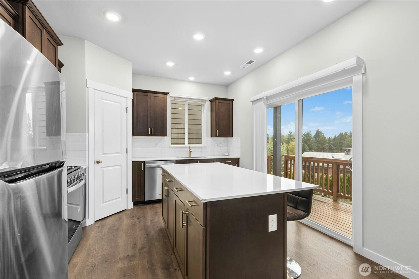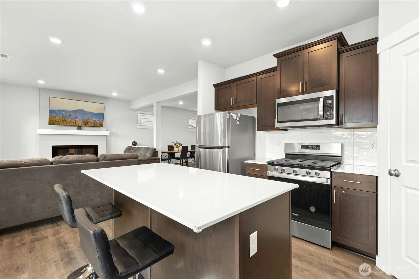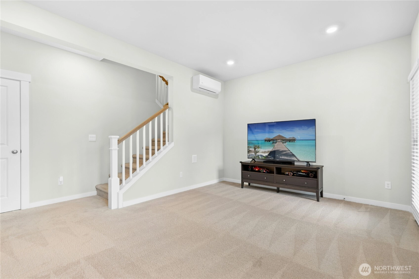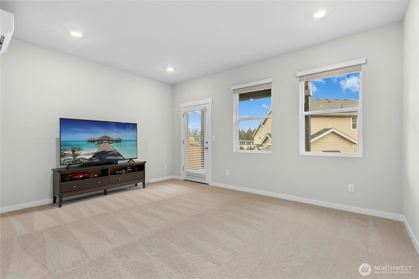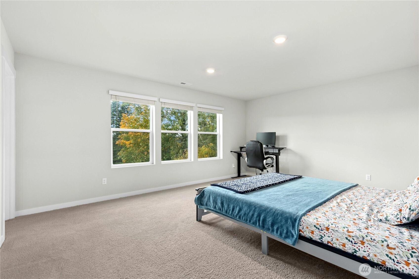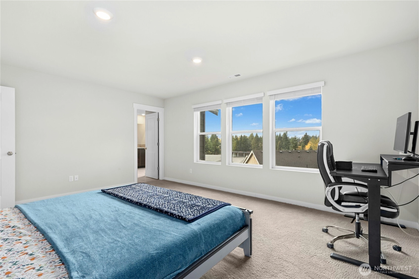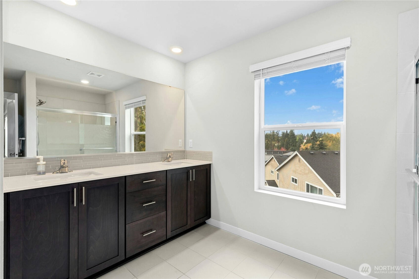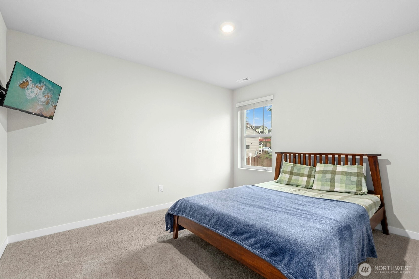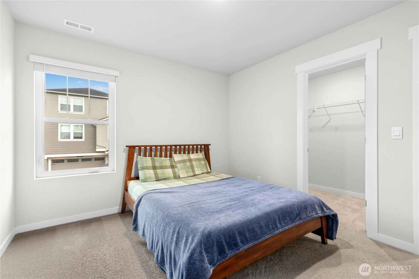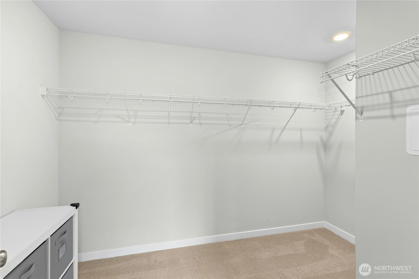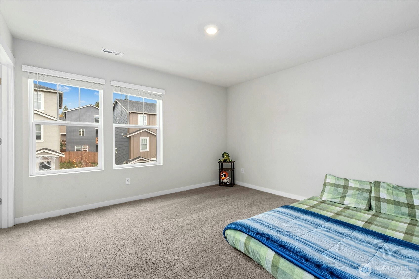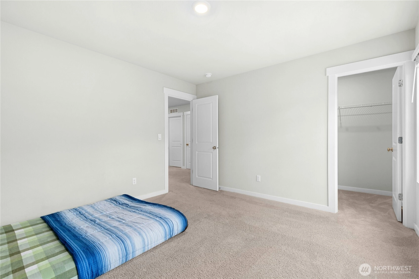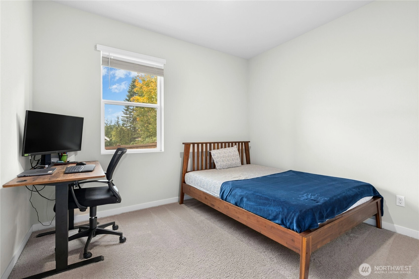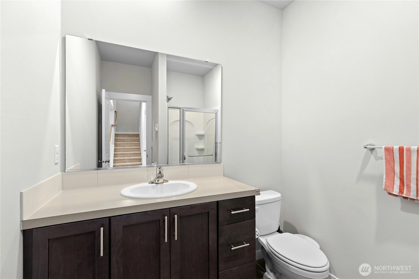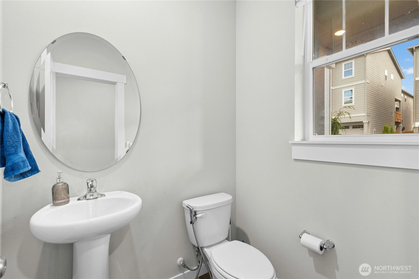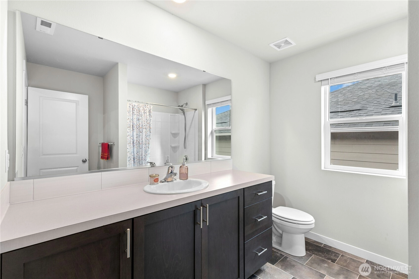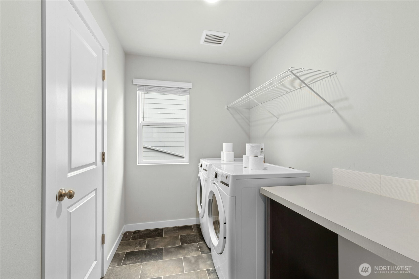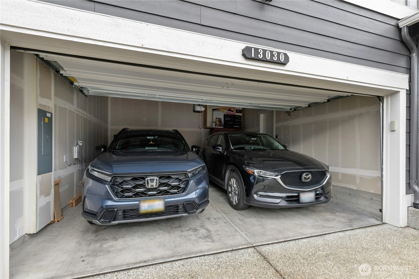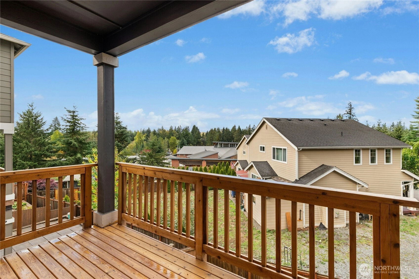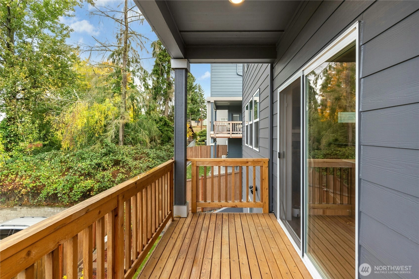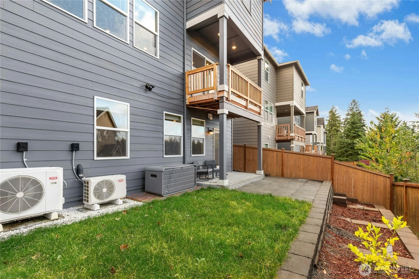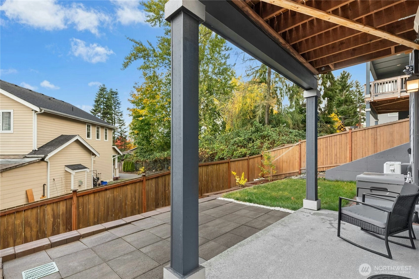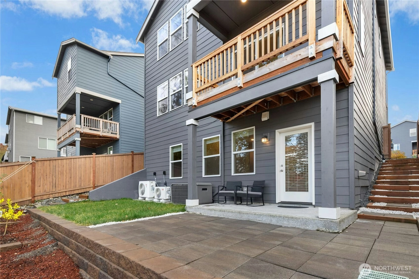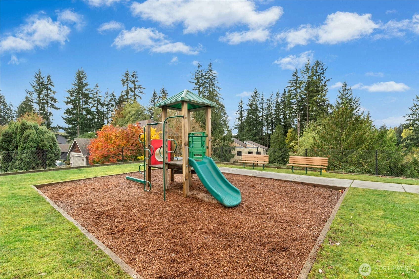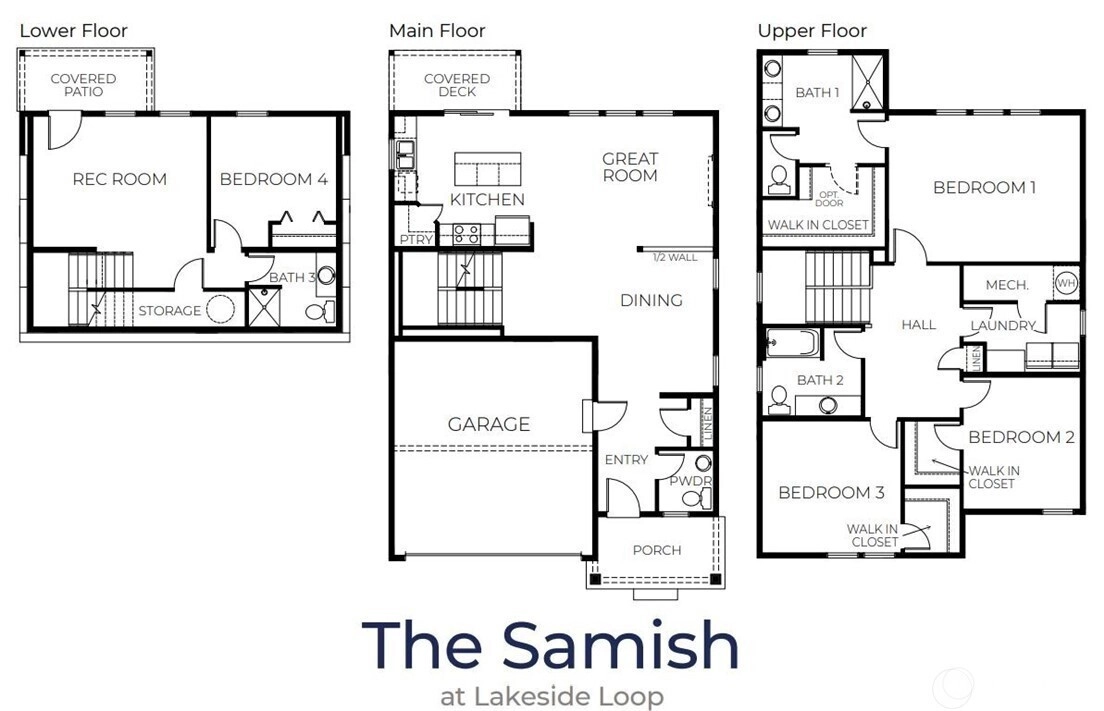- homeHome
- mapHomes For Sale
- Houses Only
- Condos Only
- New Construction
- Waterfront
- Land For Sale
- nature_peopleNeighborhoods
- businessCondo Buildings
Selling with Us
- roofingBuying with Us
About Us
- peopleOur Team
- perm_phone_msgContact Us
- location_cityCity List
- engineeringHome Builder List
- trending_upHome Price Index
- differenceCalculate Value Now
- monitoringAll Stats & Graphs
- starsPopular
- feedArticles
- calculateCalculators
- helpApp Support
- refreshReload App
Version: ...
to
Houses
Townhouses
Condos
Land
Price
to
SQFT
to
Bdrms
to
Baths
to
Lot
to
Yr Built
to
Sold
Listed within...
Listed at least...
Offer Review
New Construction
Waterfront
Short-Sales
REO
Parking
to
Unit Flr
to
Unit Nbr
Types
Listings
Neighborhoods
Complexes
Developments
Cities
Counties
Zip Codes
Neighborhood · Condo · Development
School District
Zip Code
City
County
Builder
Listing Numbers
Broker LAG
Display Settings
Boundary Lines
Labels
View
Sort
Lakeside Loop /
#39
For Sale
16 Days Online
$950,000
4 Bedrooms
3.25 Bathrooms
2,625 Sqft Condo
Unit 39
Floor 1
Built 2022
2 Parking Spaces
HOA Dues $115 / month
The Samish Plan is a stylish southeast-facing two-story home with a daylight basement, offering 4 bedrooms and 3.5 baths. Its open-concept design features a spacious living room flowing into a stunning kitchen with a large island—perfect for cooking, dining, and entertaining. The luxurious primary suite boasts a spa-like bath and generous walk-in closet, while upstairs bedrooms also include walk-ins for added convenience. The lower level offers a bedroom, ¾ bath, and a versatile rec room ideal for guests or a home office. The backyard is upgraded with paver stone flooring, a custom retaining wall, lush grass grass to maintain a natural backyard feel, and wooden stairs accented with white decorative stones.
Offer Review
Will review offers when submitted
Project
Lakeside Loop
Listing source NWMLS MLS #
2448790
Listed by
Robert Luecke,
ShopProp Inc.
Contact our
Everett
Real Estate Lead
THIRD
SECOND
BDRM
BDRM
BDRM
FULL
BATH
BATH
FULL
BATH
BATH
MAIN
½
BATHLOWER
BDRM
¾
BATH
Oct 31, 2025
Listed
$950,000
NWMLS #2448790
Jul 27, 2022
Sold
$900,000
Apr 08, 2022
Listed
$1,189,995
-
StatusFor Sale
-
Price$950,000
-
Original PriceSame as current
-
List DateOctober 31, 2025
-
Last Status ChangeOctober 31, 2025
-
Last UpdateNovember 5, 2025
-
Days on Market16 Days
-
Cumulative DOM16 Days
-
$/sqft (Total)$362/sqft
-
$/sqft (Finished)$362/sqft
-
Listing Source
-
MLS Number2448790
-
Listing BrokerRobert Luecke
-
Listing OfficeShopProp Inc.
-
Principal and Interest$4,980 / month
-
HOA$115 / month
-
Property Taxes$579 / month
-
Homeowners Insurance$187 / month
-
TOTAL$5,861 / month
-
-
based on 20% down($190,000)
-
and a6.85% Interest Rate
-
About:All calculations are estimates only and provided by Mainview LLC. Actual amounts will vary.
-
Unit #39
-
Unit Floor1
-
Sqft (Total)2,625 sqft
-
Sqft (Finished)Unspecified
-
Sqft (Unfinished)None
-
Property TypeCondo
-
Sub TypeCondo (3 Levels)
-
Bedrooms4 Bedrooms
-
Bathrooms3.25 Bathrooms
-
Lot3,280 sqft Lot
-
Lot Size SourceBuilder
-
ProjectLakeside Loop
-
Total Stories3 stories
-
Sqft SourceBuilder
-
2025 Property Taxes$6,952 / year
-
No Senior Exemption
-
CountySnohomish County
-
Parcel #01208000003900
-
County Website
-
County Parcel Map
-
County GIS MapUnspecified
-
AboutCounty links provided by Mainview LLC
-
School DistrictMukilteo
-
ElementaryOdyssey Elem
-
MiddleVoyager Mid
-
High SchoolMariner High
-
HOA Dues$115 / month
-
Fees AssessedMonthly
-
HOA Dues IncludeCommon Area Maintenance
Road Maintenance
Snow Removal -
Pets AllowedSubject to Restrictions
-
HOA ContactUnspecified
-
Management Contact
-
Community FeaturesOutside Entry
-
NameLakeside Loop
-
Units in Complex1
-
Units in Building1
-
Stories in Building2
-
TypesIndividual Garage
-
Has GarageYes
-
Nbr of Assigned Spaces2
-
Parking Space InfoUnspecified
-
Territorial
-
Year Built2022
-
Home BuilderUnspecified
-
IncludesHeat Pump
-
IncludesDuctless
-
FlooringLaminate
Vinyl
Carpet -
FeaturesCooking-Gas
Dryer-Electric
Fireplace
Ice Maker
Insulated Windows
Primary Bathroom
Walk-In Closet(s)
Water Heater
-
Lot FeaturesPaved
Sidewalk
-
IncludedDishwasher(s)
Disposal
Microwave(s)
Stove(s)/Range(s)
-
3rd Party Approval Required)No
-
Bank Owned (REO)No
-
Complex FHA AvailabilityUnspecified
-
Potential TermsCash Out
Conventional
-
EnergyElectric
Natural Gas
-
WaterfrontNo
-
Air Conditioning (A/C)Yes
-
Buyer Broker's Compensation2.5%
-
MLS Area #Area 740
-
Number of Photos33
-
Last Modification TimeTuesday, November 4, 2025 5:48 PM
-
System Listing ID5497189
-
First For Sale2025-10-31 11:33:21
Listing details based on information submitted to the MLS GRID as of Tuesday, November 4, 2025 5:48 PM.
All data is obtained from various
sources and may not have been verified by broker or MLS GRID. Supplied Open House Information is subject to change without notice. All information should be independently reviewed and verified for accuracy. Properties may or may not be listed by the office/agent presenting the information.
View
Sort
Sharing
For Sale
16 Days Online
$950,000
4 BR
3.25 BA
2,625 SQFT
Offer Review: Anytime
NWMLS #2448790.
Robert Luecke,
ShopProp Inc.
|
Listing information is provided by the listing agent except as follows: BuilderB indicates
that our system has grouped this listing under a home builder name that doesn't match
the name provided
by the listing broker. DevelopmentD indicates
that our system has grouped this listing under a development name that doesn't match the name provided
by the listing broker.

