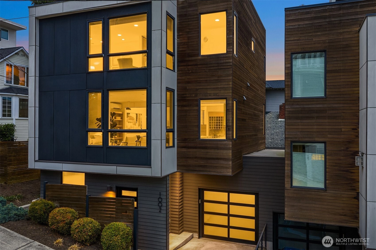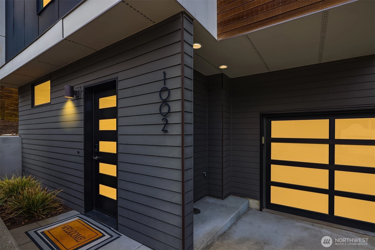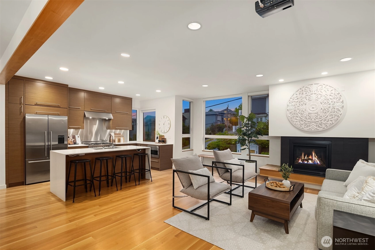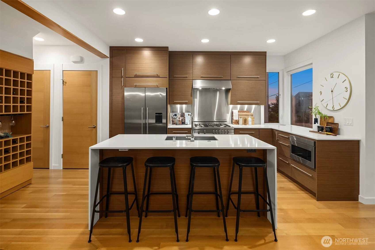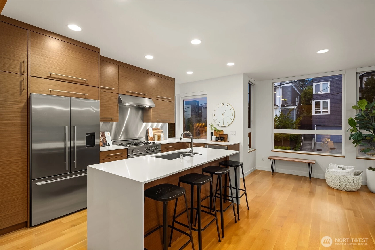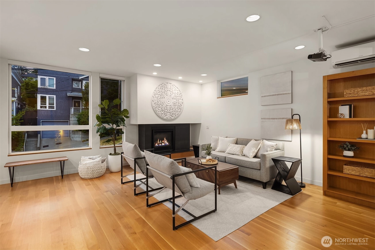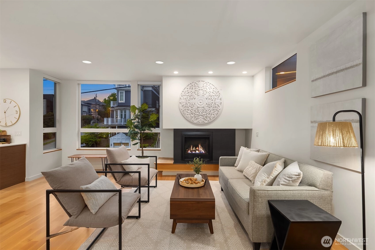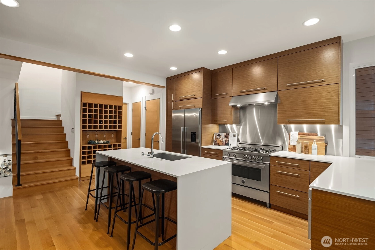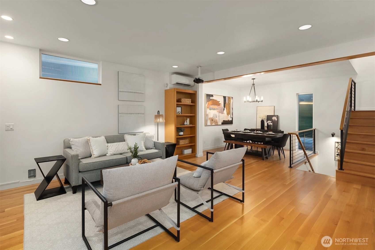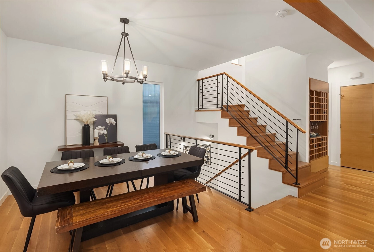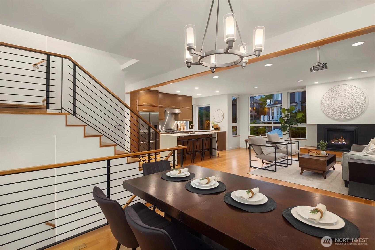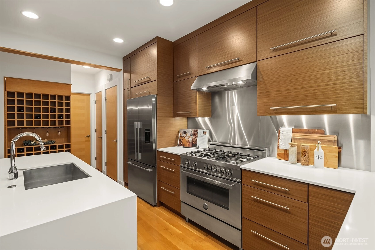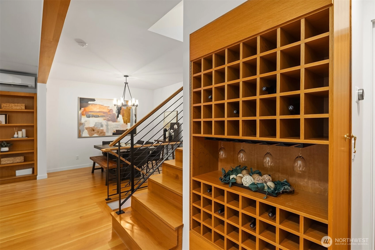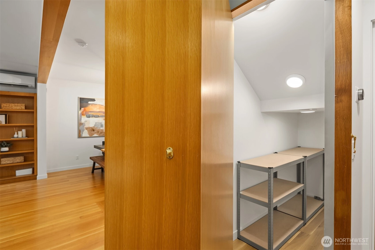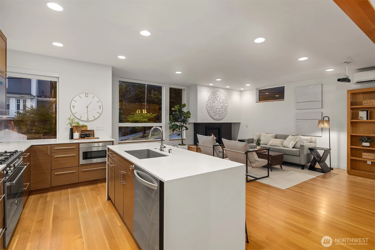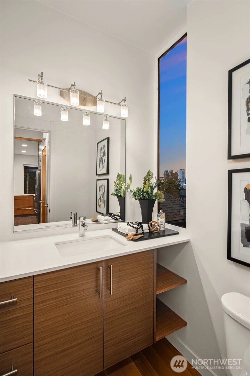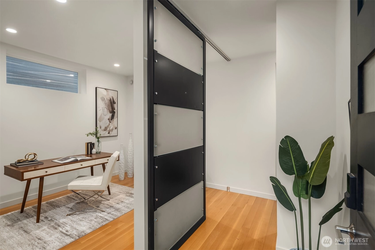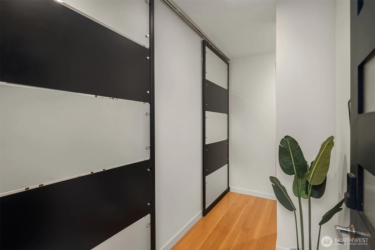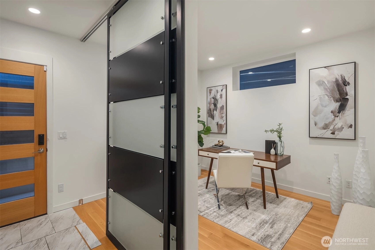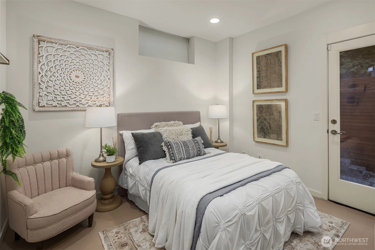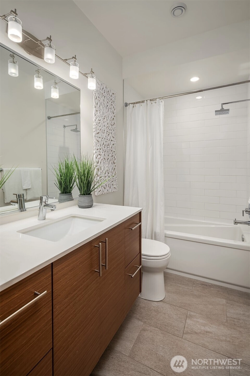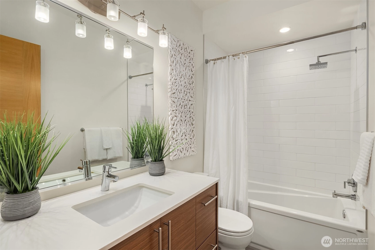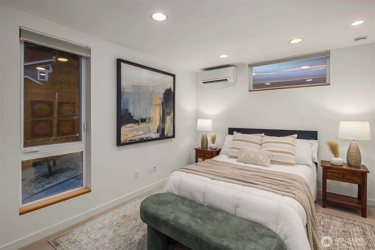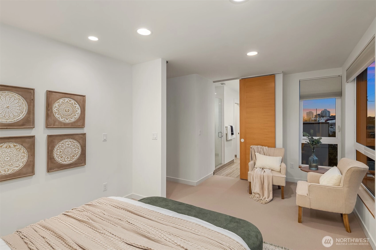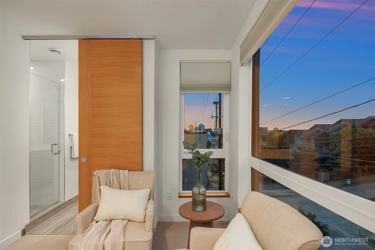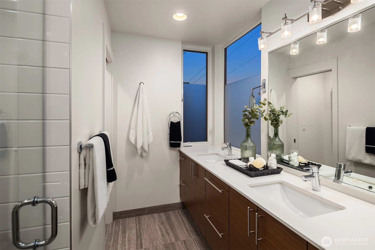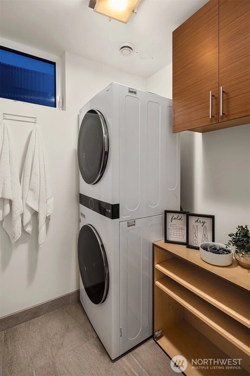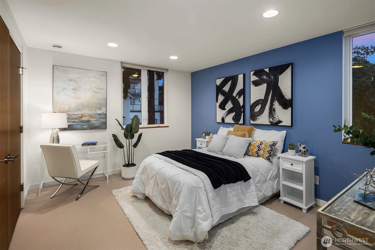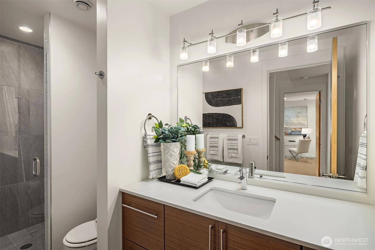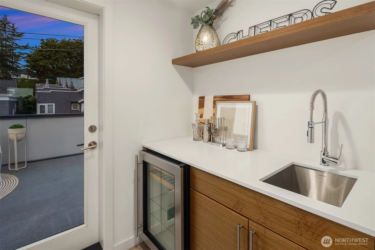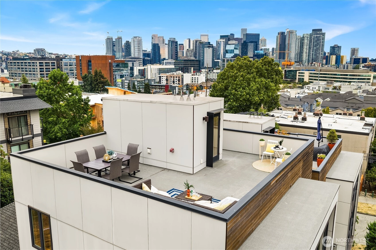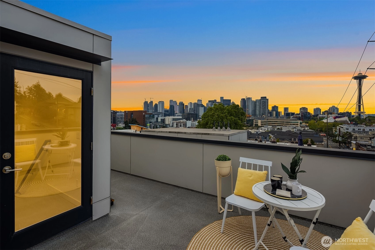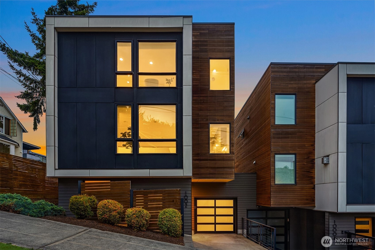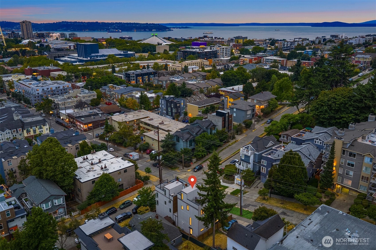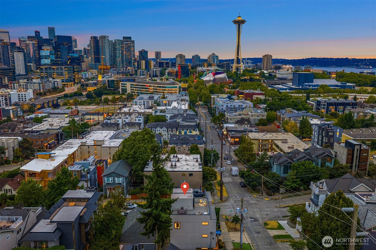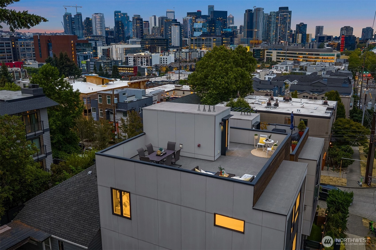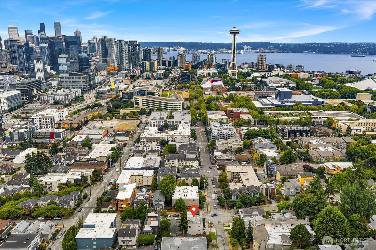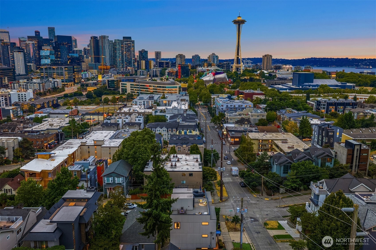- homeHome
- mapHomes For Sale
- Houses Only
- Condos Only
- New Construction
- Waterfront
- Land For Sale
- nature_peopleNeighborhoods
- businessCondo Buildings
Selling with Us
- roofingBuying with Us
About Us
- peopleOur Team
- perm_phone_msgContact Us
- location_cityCity List
- engineeringHome Builder List
- trending_upHome Price Index
- differenceCalculate Value Now
- monitoringAll Stats & Graphs
- starsPopular
- feedArticles
- calculateCalculators
- helpApp Support
- refreshReload App
Version: ...
to
Houses
Townhouses
Condos
Land
Price
to
SQFT
to
Bdrms
to
Baths
to
Lot
to
Yr Built
to
Sold
Listed within...
Listed at least...
Offer Review
New Construction
Waterfront
Short-Sales
REO
Parking
to
Unit Flr
to
Unit Nbr
Types
Listings
Neighborhoods
Complexes
Developments
Cities
Counties
Zip Codes
Neighborhood · Condo · Development
School District
Zip Code
City
County
Builder
Listing Numbers
Broker LAG
Display Settings
Boundary Lines
Labels
View
Sort
For Sale
15 Days Online
$1,700,000
3 Bedrooms
3 Bathrooms
2,289 Sqft House
Built 2015
1,320 Sqft Lot
1-Car Garage
Light-filled and impeccably crafted, this south-slope Queen Anne home blends contemporary design with timeless livability. The chef’s kitchen features custom Mike Sheldon walnut cabinetry, a 36” Bertazzoni range, and a waterfall island, flowing seamlessly into airy living spaces with 9’ ceilings, rift-sawn oak floors, and a custom steel-and-oak fireplace. A luxe primary suite with spa shower and walk-in closet complements 2 bedrooms plus office. Entertain on the 780 sq ft rooftop deck with wet bar and sweeping Space Needle views. With A/C, radiant heat, abundant storage, attached garage + driveway parking, and a 92 Walk Score, both Upper and Lower Queen Anne are just steps away.
Offer Review
Will review offers when submitted
Listing source NWMLS MLS #
2451361
Listed by
Kelcee Williams,
Real Broker LLC
Contact our
Queen Anne
Real Estate Lead
SECOND
BDRM
BDRM
¾
BATH¾
BATH½
BATHMAIN
BDRM
FULL
BATH
BATH
Nov 01, 2025
Listed
$1,700,000
NWMLS #2451361
Aug 29, 2025
Listed
$1,800,000
NWMLS #2426606
Nov 13, 2023
Sold
$1,725,000
NWMLS #2162302
Annualized 3.2% / yr
Oct 08, 2023
Went Pending
$1,725,000
Oct 03, 2023
Went Pending Inspection
$1,725,000
Sep 25, 2023
Listed
$1,725,000
Apr 04, 2019
Sold
$1,490,000
NWMLS #1414540
Annualized 7.3% / yr
Mar 06, 2016
Sold
$1,200,000
-
StatusFor Sale
-
Price$1,700,000
-
Original PriceSame as current
-
List DateNovember 1, 2025
-
Last Status ChangeNovember 1, 2025
-
Last UpdateNovember 2, 2025
-
Days on Market15 Days
-
Cumulative DOM78 Days
-
$/sqft (Total)$743/sqft
-
$/sqft (Finished)$743/sqft
-
Listing Source
-
MLS Number2451361
-
Listing BrokerKelcee Williams
-
Listing OfficeReal Broker LLC
-
Principal and Interest$8,912 / month
-
Property Taxes$1,141 / month
-
Homeowners Insurance$324 / month
-
TOTAL$10,377 / month
-
-
based on 20% down($340,000)
-
and a6.85% Interest Rate
-
About:All calculations are estimates only and provided by Mainview LLC. Actual amounts will vary.
-
Sqft (Total)2,289 sqft
-
Sqft (Finished)2,289 sqft
-
Sqft (Unfinished)None
-
Property TypeHouse
-
Sub TypeMulti Level
-
Bedrooms3 Bedrooms
-
Bathrooms3 Bathrooms
-
Lot1,320 sqft Lot
-
Lot Size SourceRealist
-
Lot #Unspecified
-
ProjectUnspecified
-
Total StoriesUnspecified
-
BasementNone
-
Sqft SourceRealist
-
2025 Property Taxes$13,687 / year
-
No Senior Exemption
-
CountyKing County
-
Parcel #5458300041
-
County Website
-
County Parcel Map
-
County GIS Map
-
AboutCounty links provided by Mainview LLC
-
School DistrictSeattle
-
ElementaryJohn Hay Elementary
-
MiddleMc Clure Mid
-
High SchoolLincoln High
-
HOA DuesUnspecified
-
Fees AssessedUnspecified
-
HOA Dues IncludeUnspecified
-
HOA ContactUnspecified
-
Management Contact
-
Community FeaturesCCRs
-
Covered1-Car
-
TypesDriveway
Attached Garage -
Has GarageYes
-
Nbr of Assigned Spaces1
-
City
Mountain(s)
-
Year Built2015
-
Home BuilderUnspecified
-
IncludesDuctless
Forced Air
HEPA Air Filtration
-
IncludesDuctless
Forced Air
HRV/ERV System
Radiant
-
FlooringCeramic Tile
Hardwood
Carpet -
FeaturesBath Off Primary
Double Pane/Storm Window
Dining Room
Fireplace
Walk-In Closet(s)
Walk-In Pantry
Water Heater
-
Lot FeaturesCurbs
Sidewalk -
Site FeaturesCable TV
Gas Available
High Speed Internet
Patio
Rooftop Deck
-
IncludedDishwasher(s)
Disposal
Dryer(s)
Microwave(s)
Refrigerator(s)
Stove(s)/Range(s)
Washer(s)
-
3rd Party Approval Required)No
-
Bank Owned (REO)No
-
Complex FHA AvailabilityUnspecified
-
Potential TermsCash Out
Conventional
FHA
-
EnergyNatural Gas
-
SewerSewer Connected
-
Water SourcePublic
-
WaterfrontNo
-
Air Conditioning (A/C)Yes
-
Buyer Broker's Compensation2.5%
-
MLS Area #Area 700
-
Number of Photos38
-
Last Modification TimeSunday, November 2, 2025 5:01 AM
-
System Listing ID5497533
-
First For Sale2025-11-01 14:25:58
Listing details based on information submitted to the MLS GRID as of Sunday, November 2, 2025 5:01 AM.
All data is obtained from various
sources and may not have been verified by broker or MLS GRID. Supplied Open House Information is subject to change without notice. All information should be independently reviewed and verified for accuracy. Properties may or may not be listed by the office/agent presenting the information.
View
Sort
Sharing
For Sale
15 Days Online
$1,700,000
3 BR
3 BA
2,289 SQFT
Offer Review: Anytime
NWMLS #2451361.
Kelcee Williams,
Real Broker LLC
|
Listing information is provided by the listing agent except as follows: BuilderB indicates
that our system has grouped this listing under a home builder name that doesn't match
the name provided
by the listing broker. DevelopmentD indicates
that our system has grouped this listing under a development name that doesn't match the name provided
by the listing broker.

