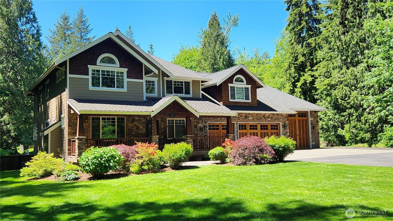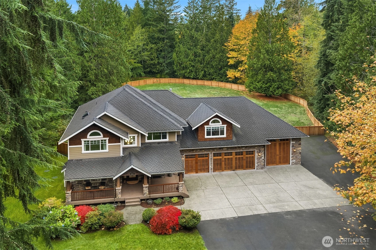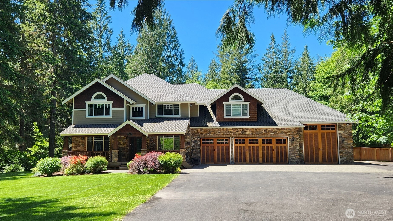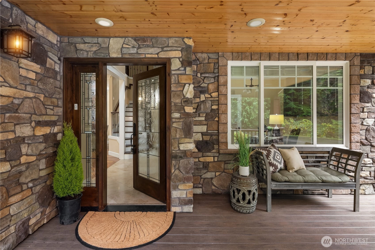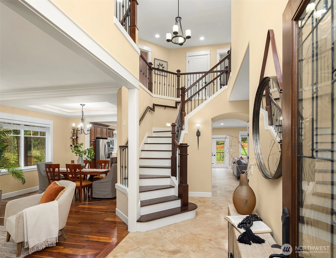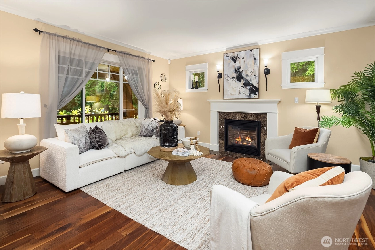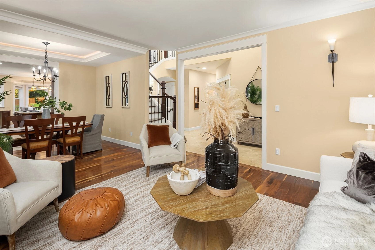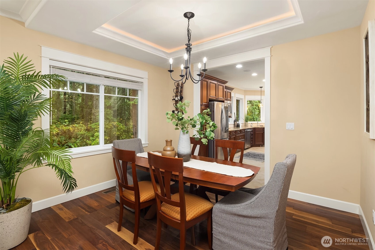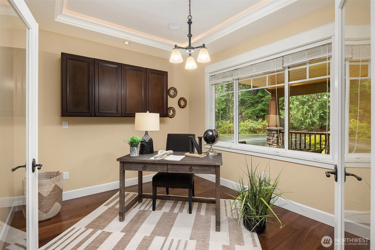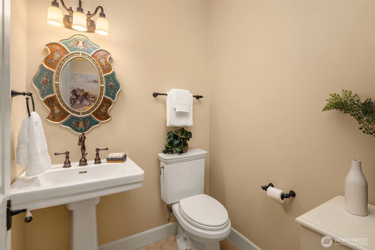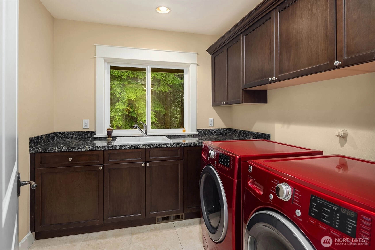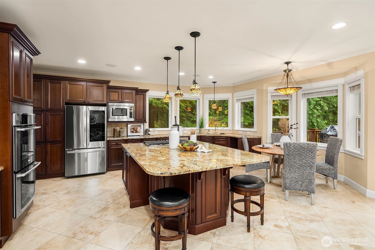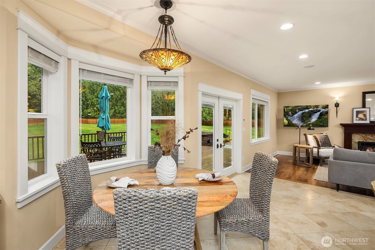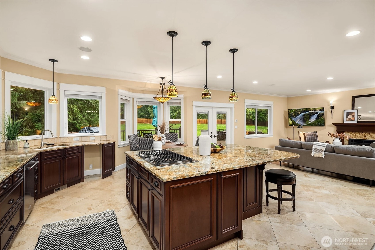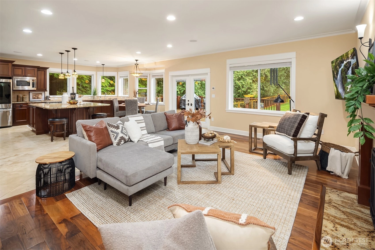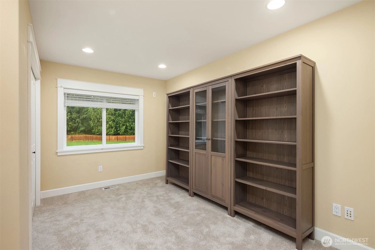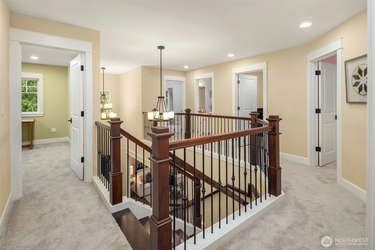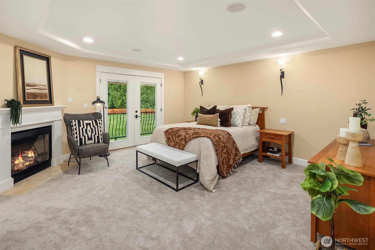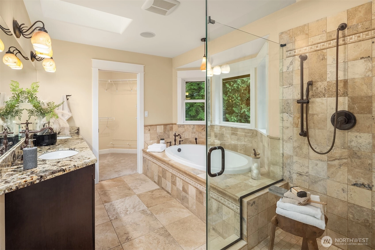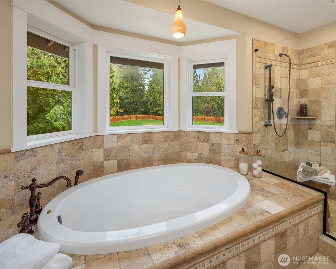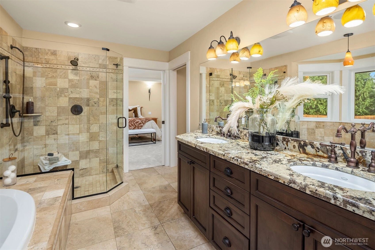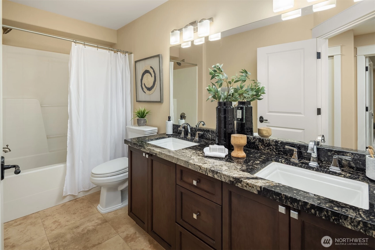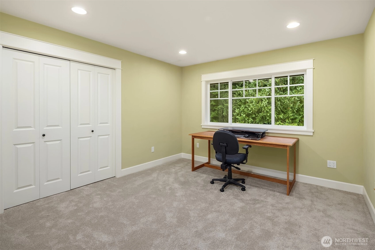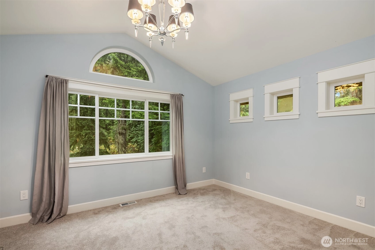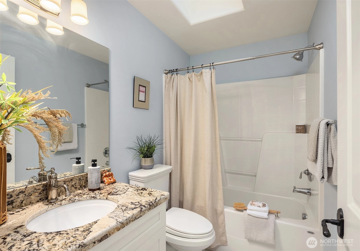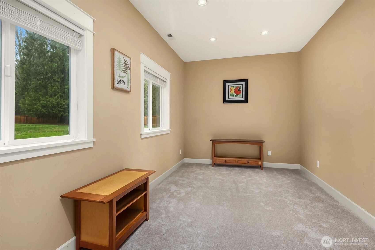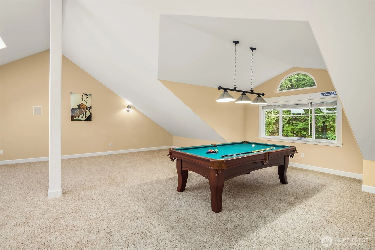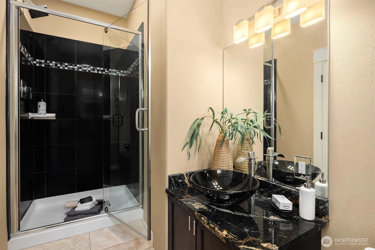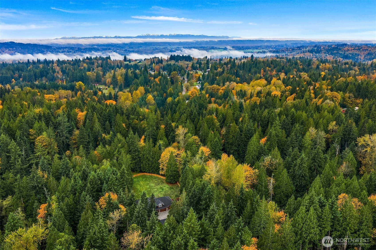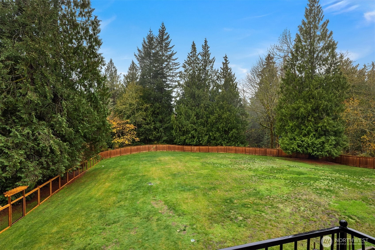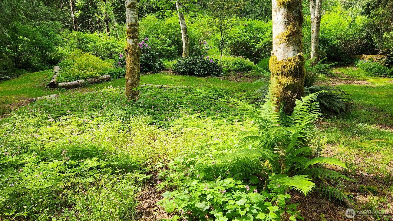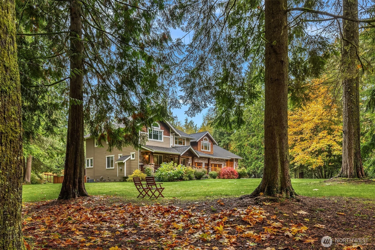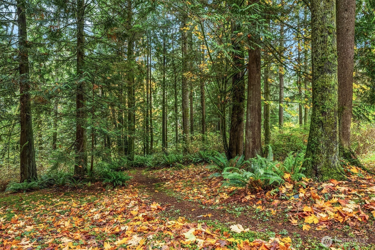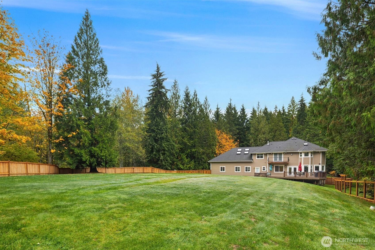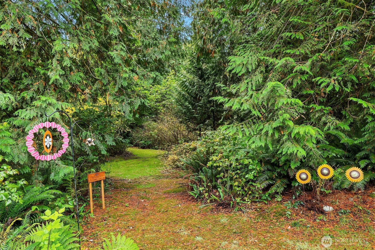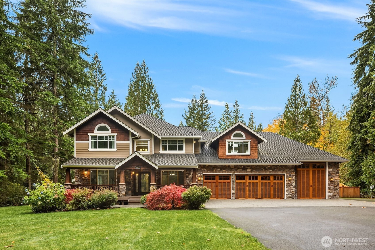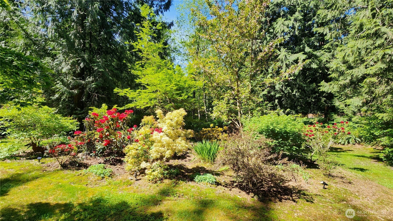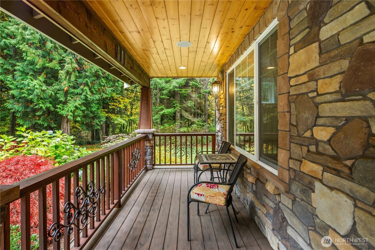- homeHome
- mapHomes For Sale
- Houses Only
- Condos Only
- New Construction
- Waterfront
- Land For Sale
- nature_peopleNeighborhoods
- businessCondo Buildings
Selling with Us
- roofingBuying with Us
About Us
- peopleOur Team
- perm_phone_msgContact Us
- location_cityCity List
- engineeringHome Builder List
- trending_upHome Price Index
- differenceCalculate Value Now
- monitoringAll Stats & Graphs
- starsPopular
- feedArticles
- calculateCalculators
- helpApp Support
- refreshReload App
Version: ...
to
Houses
Townhouses
Condos
Land
Price
to
SQFT
to
Bdrms
to
Baths
to
Lot
to
Yr Built
to
Sold
Listed within...
Listed at least...
Offer Review
New Construction
Waterfront
Short-Sales
REO
Parking
to
Unit Flr
to
Unit Nbr
Types
Listings
Neighborhoods
Complexes
Developments
Cities
Counties
Zip Codes
Neighborhood · Condo · Development
School District
Zip Code
City
County
Builder
Listing Numbers
Broker LAG
Display Settings
Boundary Lines
Labels
View
Sort
For Sale
3 Days Online
$1,525,000
4 Bedrooms
4.25 Bathrooms
4,224 Sqft House
Built 2010
5.18 Acres Lot
4-Car Garage
HOA Dues $42 / month
Timeless custom home on 5 pristine acres, offering elegance and privacy in a remarkable setting. A fully fenced level backyard flows into a forested area with walking trails and gardens, creating a serene retreat. Inside, pride of ownership is evident, with the residence feeling like new and showcasing hardwoods, formal living and dining rooms, a powder room, and a Great Room kitchen with breakfast nook, large island, and access to a rear deck with hot tub. Primary suite features a luxurious 5-piece spa bath, oversized bonus room, 4-car garage with RV door. Hobby/exercise room w/3/4 bath adds versatility. Inviting covered front porch welcomes you with landscaped grounds and the uncompromised privacy that defines this exceptional property.
Offer Review Date
Monday, November 24, 2025
(Seller may elect to accept an offer early)
Listing source NWMLS MLS #
2454481
Listed by
Maria T. Danieli,
Windermere Real Estate/East
Saturday
Nov 22, 2025
1pm - 3pm
Contact our
Snohomish
Real Estate Lead
SECOND
BDRM
BDRM
BDRM
BDRM
FULL
BATH
BATH
FULL
BATH
BATH
FULL
BATH
BATH
MAIN
¾
BATH½
BATH
Nov 17, 2025
Listed
$1,525,000
NWMLS #2454481
Oct 01, 2012
Sold
$587,000
-
StatusFor Sale
-
Price$1,525,000
-
Original PriceSame as current
-
List DateNovember 17, 2025
-
Last Status ChangeNovember 17, 2025
-
Last UpdateNovember 20, 2025
-
Days on Market3 Days
-
Cumulative DOM3 Days
-
$/sqft (Total)$361/sqft
-
$/sqft (Finished)$361/sqft
-
Listing Source
-
MLS Number2454481
-
Listing BrokerMaria T. Danieli
-
Listing OfficeWindermere Real Estate/East
-
Principal and Interest$7,994 / month
-
HOA$42 / month
-
Property Taxes$950 / month
-
Homeowners Insurance$292 / month
-
TOTAL$9,278 / month
-
-
based on 20% down($305,000)
-
and a6.85% Interest Rate
-
About:All calculations are estimates only and provided by Mainview LLC. Actual amounts will vary.
-
Sqft (Total)4,224 sqft
-
Sqft (Finished)4,224 sqft
-
Sqft (Unfinished)None
-
Property TypeHouse
-
Sub Type2 Story
-
Bedrooms4 Bedrooms
-
Bathrooms4.25 Bathrooms
-
Lot5.18 Acres Lot
-
Lot Size SourceSCR
-
Lot #Unspecified
-
Projectchain lake/trombley
-
Total Stories2 stories
-
BasementNone
-
Sqft SourceSCR
-
2025 Property Taxes$11,398 / year
-
No Senior Exemption
-
CountySnohomish County
-
Parcel #28062400400
-
County WebsiteUnspecified
-
County Parcel MapUnspecified
-
County GIS MapUnspecified
-
AboutCounty links provided by Mainview LLC
-
School DistrictMonroe
-
ElementaryUnspecified
-
MiddleUnspecified
-
High SchoolUnspecified
-
HOA Dues$42 / month
-
Fees AssessedAnnually
-
HOA Dues IncludeRoad Maintenance
-
HOA ContactDave Milne 425-359-9553
-
Management Contact
-
Community FeaturesCCRs
-
Covered4-Car
-
TypesAttached Garage
RV Parking -
Has GarageYes
-
Nbr of Assigned Spaces4
-
Year Built2010
-
Home BuilderUnspecified
-
IncludesCentral A/C
Forced Air
Heat Pump
-
IncludesForced Air
Heat Pump
-
FlooringCeramic Tile
Engineered Hardwood
See Remarks
Travertine
Carpet -
FeaturesBath Off Primary
Double Pane/Storm Window
Dining Room
Fireplace
Fireplace (Primary Bedroom)
French Doors
High Tech Cabling
Hot Tub/Spa
Security System
Skylight(s)
Vaulted Ceiling(s)
Walk-In Closet(s)
Walk-In Pantry
Water Heater
Wired for Generator
-
Lot FeaturesDead End Street
Paved
Secluded -
Site FeaturesDeck
Fenced-Fully
High Speed Internet
Hot Tub/Spa
Propane
RV Parking
-
IncludedDishwasher(s)
Disposal
Double Oven
Dryer(s)
Microwave(s)
Refrigerator(s)
Stove(s)/Range(s)
Washer(s)
-
3rd Party Approval Required)No
-
Bank Owned (REO)No
-
Complex FHA AvailabilityUnspecified
-
Potential TermsCash Out
Conventional
FHA
-
EnergyElectric
Propane -
SewerSeptic Tank
-
Water SourceIndividual Well
-
WaterfrontNo
-
Air Conditioning (A/C)Yes
-
Buyer Broker's Compensation2.5%
-
MLS Area #Area 750
-
Number of Photos38
-
Last Modification TimeWednesday, November 19, 2025 9:20 PM
-
System Listing ID5501022
-
Public Open Houses2025-11-19 12:40:08
-
First For Sale2025-11-17 14:01:33
Listing details based on information submitted to the MLS GRID as of Wednesday, November 19, 2025 9:20 PM.
All data is obtained from various
sources and may not have been verified by broker or MLS GRID. Supplied Open House Information is subject to change without notice. All information should be independently reviewed and verified for accuracy. Properties may or may not be listed by the office/agent presenting the information.
View
Sort
Sharing
OPEN
For Sale
3 Days Online
$1,525,000
4 BR
4.25 BA
4,224 SQFT
OPEN HOUSES
Saturday
Nov 22, 2025
1pm - 3pm
Offer Review: Monday, November 24, 2025
NWMLS #2454481.
Maria T. Danieli,
Windermere Real Estate/East
|
Listing information is provided by the listing agent except as follows: BuilderB indicates
that our system has grouped this listing under a home builder name that doesn't match
the name provided
by the listing broker. DevelopmentD indicates
that our system has grouped this listing under a development name that doesn't match the name provided
by the listing broker.

