- homeHome
- mapHomes For Sale
- Houses Only
- Condos Only
- New Construction
- Waterfront
- Land For Sale
- nature_peopleNeighborhoods
- businessCondo Buildings
Selling with Us
- roofingBuying with Us
About Us
- peopleOur Team
- perm_phone_msgContact Us
- location_cityCity List
- engineeringHome Builder List
- trending_upHome Price Index
- differenceCalculate Value Now
- monitoringAll Stats & Graphs
- starsPopular
- feedArticles
- calculateCalculators
- helpApp Support
- refreshReload App
Version: ...
to
Houses
Townhouses
Condos
Land
Price
to
SQFT
to
Bdrms
to
Baths
to
Lot
to
Yr Built
to
Sold
Listed within...
Listed at least...
Offer Review
New Construction
Waterfront
Short-Sales
REO
Parking
to
Unit Flr
to
Unit Nbr
Types
Listings
Neighborhoods
Complexes
Developments
Cities
Counties
Zip Codes
Neighborhood · Condo · Development
School District
Zip Code
City
County
Builder
Listing Numbers
Broker LAG
Display Settings
Boundary Lines
Labels
View
Sort
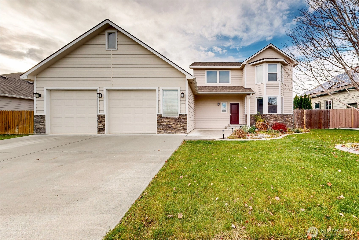
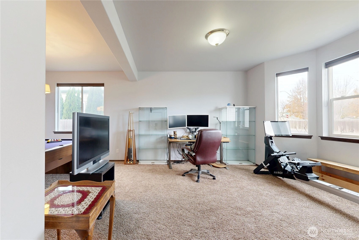
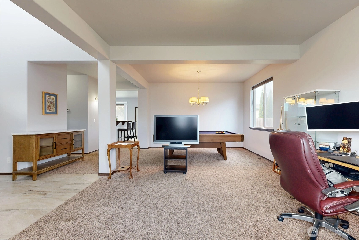
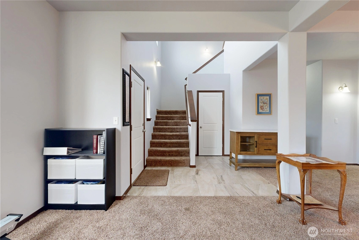
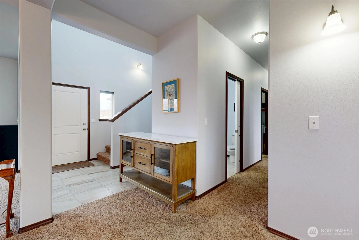
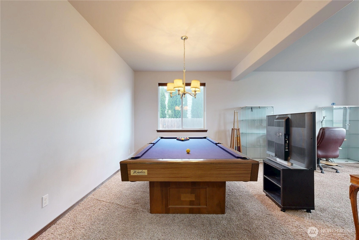
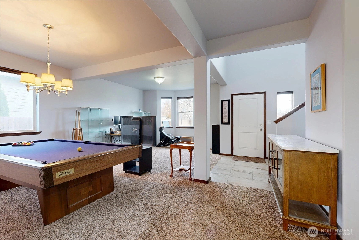
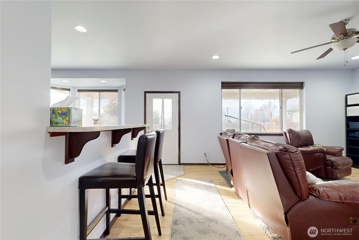
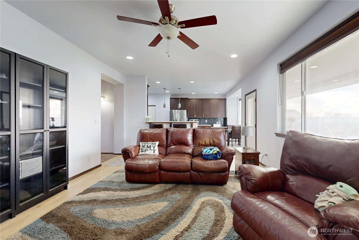
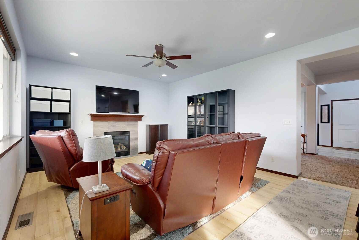
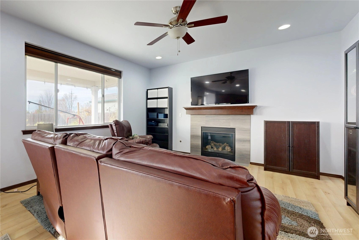
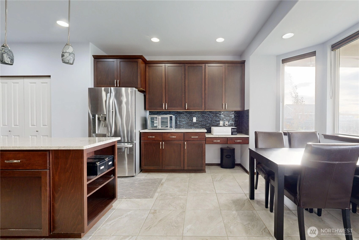
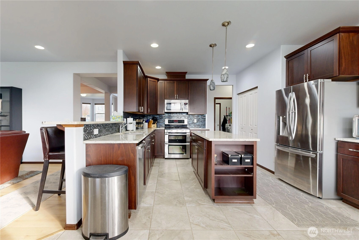
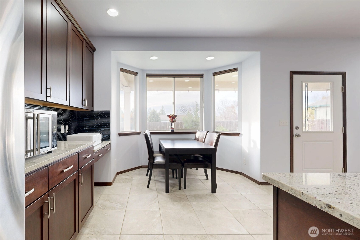
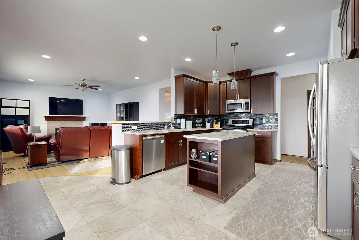
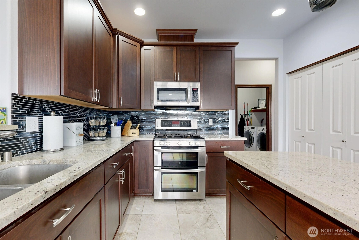
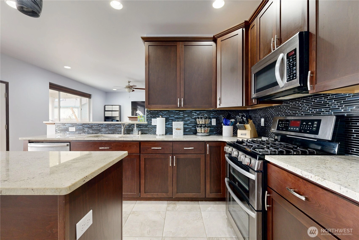
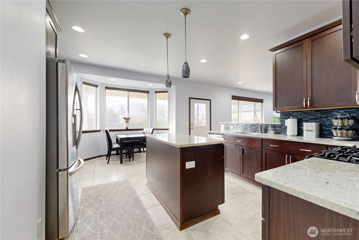
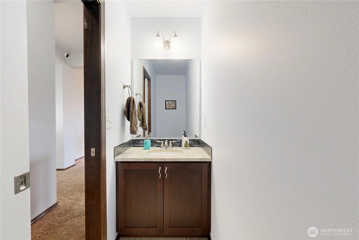
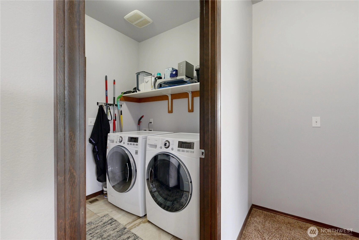
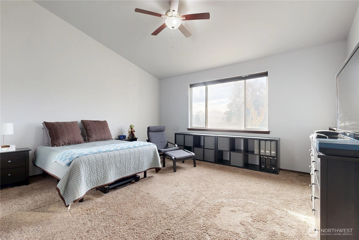
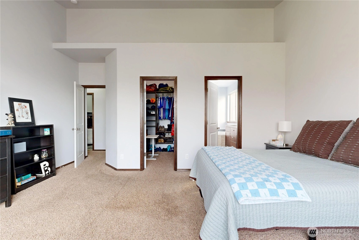
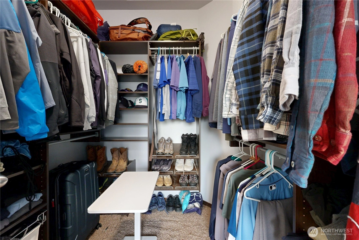
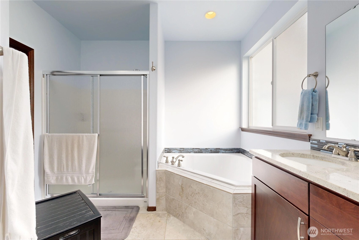
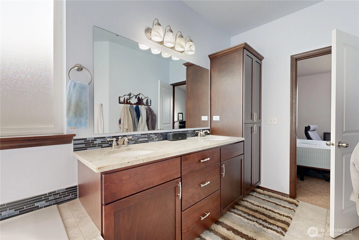
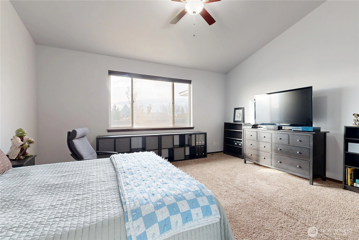
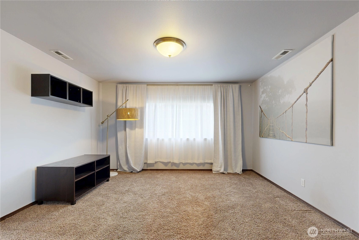
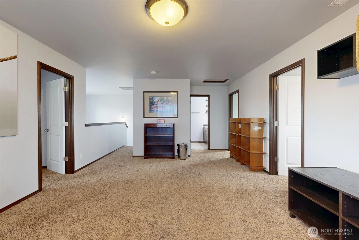
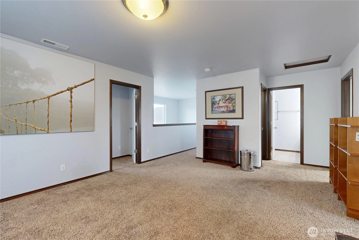
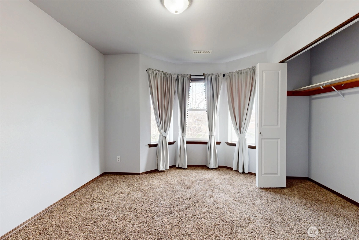
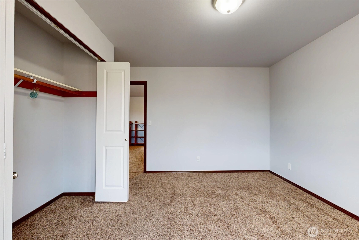
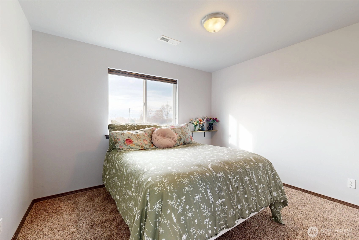
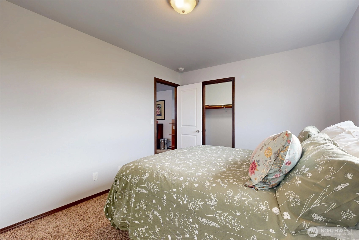
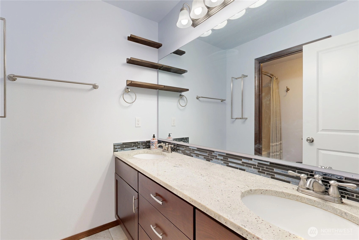
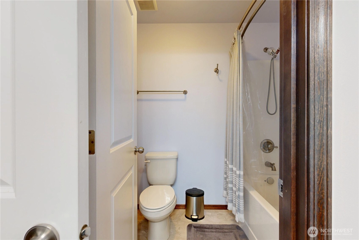
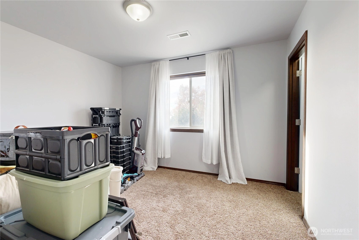
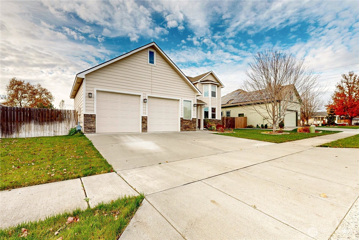
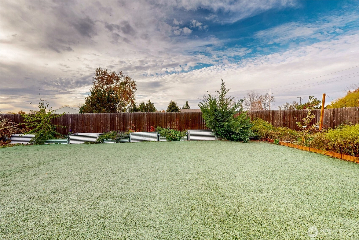
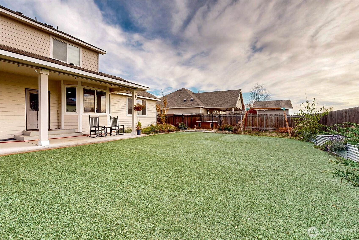
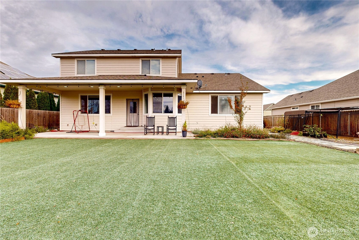
For Sale
5 Days Online
$659,000
4 Bedrooms
2.5 Bathrooms
2,622 Sqft House
Built 2013
9,605 Sqft Lot
2-Car Garage
HOA Dues $13 / month
Introducing the "Chandler" floor plan, a popular choice in Valley Acres that promises spacious living and modern amenities. The eat-in kitchen is a chef’s delight, showcasing granite counters, a gas range, and stylish ceramic tile. The large living area seamlessly integrates with a formal dining space, providing ample room for gatherings. Adjacent to the kitchen, the cozy TV room offers a perfect spot to relax and unwind. The primary suite, conveniently located on the main level, provides easy access. Ascending upstairs, you’ll find three generous bedrooms, a versatile bonus room, and a large bathroom, alongside a walk-in storage closet. This meticulously maintained home truly offers something for everyone.
Offer Review
Will review offers when submitted
Listing source NWMLS MLS #
2456219
Listed by
Jessica Vicari,
Coldwell Banker Walla Walla
Kris Youd, Coldwell Banker Walla Walla
We don't currently have a buyer representative
in this area. To be sure that you're getting objective advice, we always suggest buyers work with their
own agent, someone who is not affiliated with the seller.
SECOND
BDRM
BDRM
BDRM
FULL
BATH
BATH
MAIN
BDRM
FULL
BATH
BATH
½
BATH
Nov 20, 2025
Listed
$659,000
NWMLS #2456219
May 30, 2013
Sold
$309,171
-
StatusFor Sale
-
Price$659,000
-
Original PriceSame as current
-
List DateNovember 20, 2025
-
Last Status ChangeNovember 20, 2025
-
Last UpdateNovember 21, 2025
-
Days on Market5 Days
-
Cumulative DOM5 Days
-
$/sqft (Total)$251/sqft
-
$/sqft (Finished)$251/sqft
-
Listing Source
-
MLS Number2456219
-
Listing BrokerJessica Vicari
-
Listing OfficeColdwell Banker Walla Walla
-
Principal and Interest$3,455 / month
-
HOA$13 / month
-
Property Taxes$448 / month
-
Homeowners Insurance$133 / month
-
TOTAL$4,049 / month
-
-
based on 20% down($131,800)
-
and a6.85% Interest Rate
-
About:All calculations are estimates only and provided by Mainview LLC. Actual amounts will vary.
-
Sqft (Total)2,622 sqft
-
Sqft (Finished)2,622 sqft
-
Sqft (Unfinished)None
-
Property TypeHouse
-
Sub Type2 Story
-
Bedrooms4 Bedrooms
-
Bathrooms2.5 Bathrooms
-
Lot9,605 sqft Lot
-
Lot Size SourceTax Records
-
Lot #Unspecified
-
ProjectUnspecified
-
Total Stories2 stories
-
BasementNone
-
Sqft SourceTax records
-
2025 Property Taxes$5,377 / year
-
No Senior Exemption
-
CountyWalla Walla County
-
Parcel #350601560002
-
County WebsiteUnspecified
-
County Parcel MapUnspecified
-
County GIS MapUnspecified
-
AboutCounty links provided by Mainview LLC
-
School DistrictCollege Place
-
ElementaryBuyer To Verify
-
MiddleBuyer To Verify
-
High SchoolBuyer To Verify
-
HOA Dues$13 / month
-
Fees AssessedAnnually
-
HOA Dues IncludeRoad Maintenance
-
HOA ContactUnspecified
-
Management Contact
-
Community FeaturesCCRs
-
Covered2-Car
-
TypesAttached Garage
-
Has GarageYes
-
Nbr of Assigned Spaces2
-
Year Built2013
-
Home BuilderUnspecified
-
IncludesCentral A/C
Heat Pump
-
IncludesForced Air
Heat Pump
-
FlooringCeramic Tile
Laminate -
FeaturesBath Off Primary
Ceiling Fan(s)
Double Pane/Storm Window
Dining Room
Sprinkler System
Walk-In Closet(s)
-
Lot FeaturesDead End Street
Paved
Sidewalk -
Site FeaturesDog Run
Fenced-Fully
Gas Available
Patio
Sprinkler System
-
IncludedDishwasher(s)
Disposal
Dryer(s)
Microwave(s)
Refrigerator(s)
Washer(s)
-
3rd Party Approval Required)No
-
Bank Owned (REO)No
-
Complex FHA AvailabilityUnspecified
-
Potential TermsCash Out
Conventional
FHA
USDA Loan
VA Loan
-
EnergyElectric
Natural Gas -
SewerSTEP Sewer
-
Water SourcePublic
-
WaterfrontNo
-
Air Conditioning (A/C)Yes
-
Buyer Broker's Compensation2.5%
-
MLS Area #Area 933
-
Number of Photos40
-
Last Modification TimeFriday, November 21, 2025 5:03 AM
-
System Listing ID5501683
-
First For Sale2025-11-20 13:49:55
Listing details based on information submitted to the MLS GRID as of Friday, November 21, 2025 5:03 AM.
All data is obtained from various
sources and may not have been verified by broker or MLS GRID. Supplied Open House Information is subject to change without notice. All information should be independently reviewed and verified for accuracy. Properties may or may not be listed by the office/agent presenting the information.
View
Sort
Sharing
For Sale
5 Days Online
$659,000
4 BR
2.5 BA
2,622 SQFT
Offer Review: Anytime
NWMLS #2456219.
Jessica Vicari,
Coldwell Banker Walla Walla
|
Listing information is provided by the listing agent except as follows: BuilderB indicates
that our system has grouped this listing under a home builder name that doesn't match
the name provided
by the listing broker. DevelopmentD indicates
that our system has grouped this listing under a development name that doesn't match the name provided
by the listing broker.

