- homeHome
- mapHomes For Sale
- Houses Only
- Condos Only
- New Construction
- Waterfront
- Land For Sale
- nature_peopleNeighborhoods
- businessCondo Buildings
Selling with Us
- roofingBuying with Us
About Us
- peopleOur Team
- perm_phone_msgContact Us
- location_cityCity List
- engineeringHome Builder List
- trending_upHome Price Index
- differenceCalculate Value Now
- monitoringAll Stats & Graphs
- starsPopular
- feedArticles
- calculateCalculators
- helpApp Support
- refreshReload App
Version: ...
to
Houses
Townhouses
Condos
Land
Price
to
SQFT
to
Bdrms
to
Baths
to
Lot
to
Yr Built
to
Sold
Listed within...
Listed at least...
Offer Review
New Construction
Waterfront
Short-Sales
REO
Parking
to
Unit Flr
to
Unit Nbr
Types
Listings
Neighborhoods
Complexes
Developments
Cities
Counties
Zip Codes
Neighborhood · Condo · Development
School District
Zip Code
City
County
Builder
Listing Numbers
Broker LAG
Display Settings
Boundary Lines
Labels
View
Sort

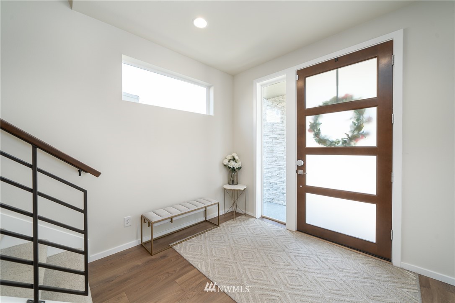



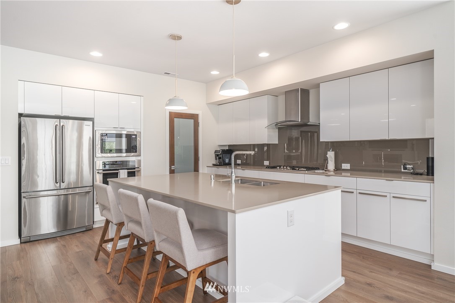
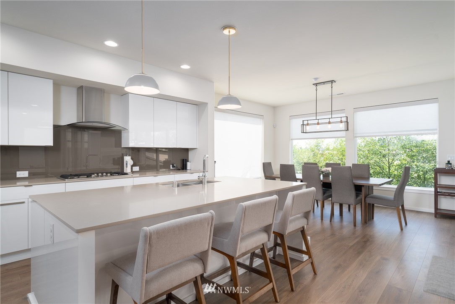
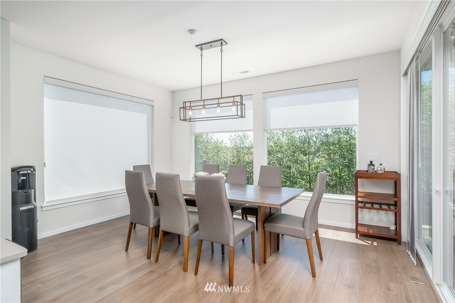
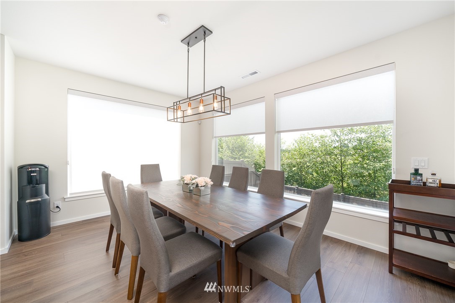
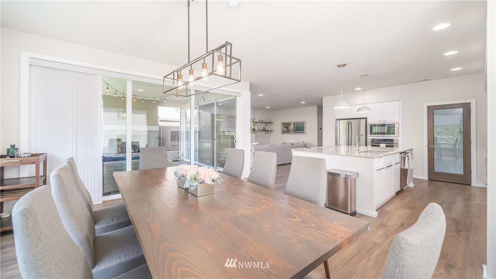
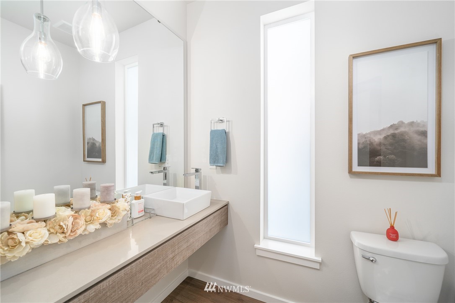
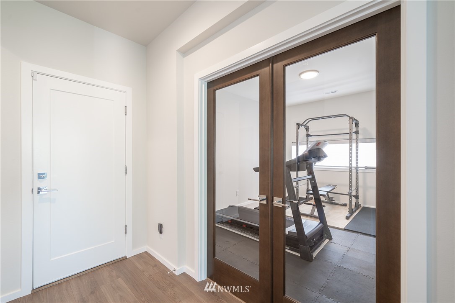
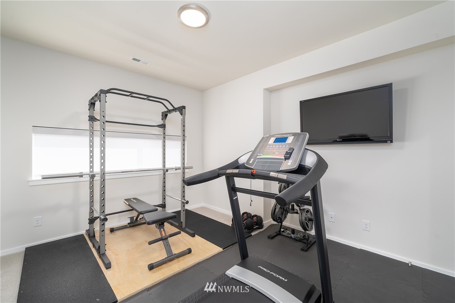
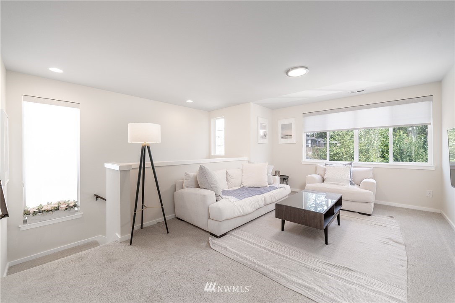

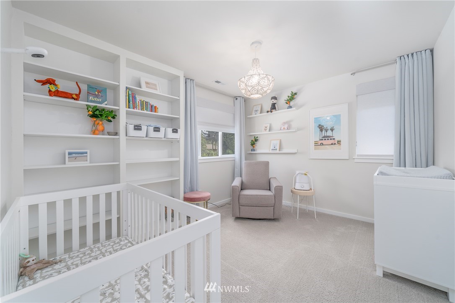
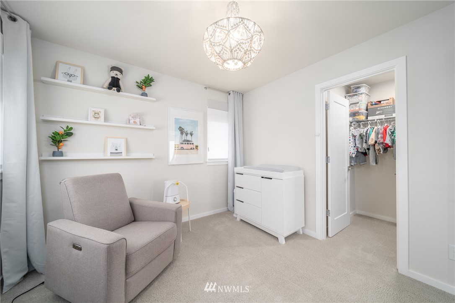
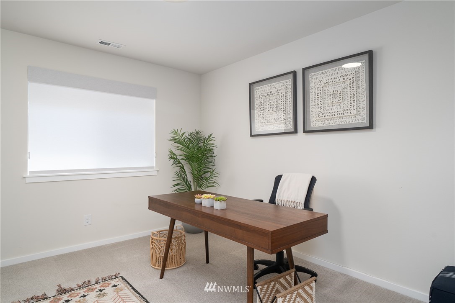
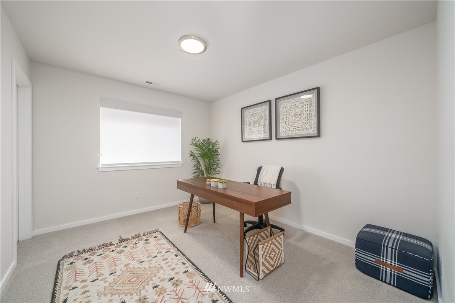
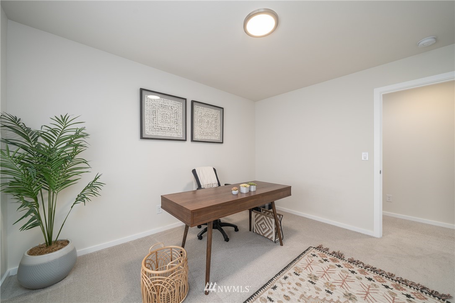
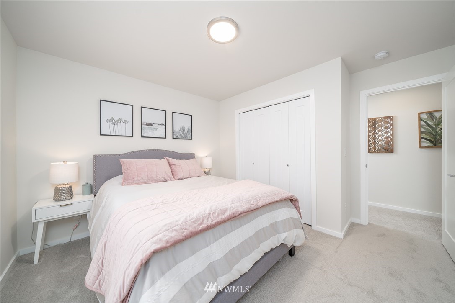
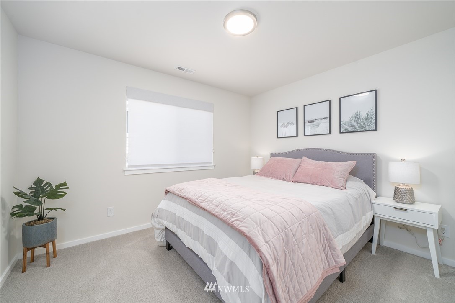
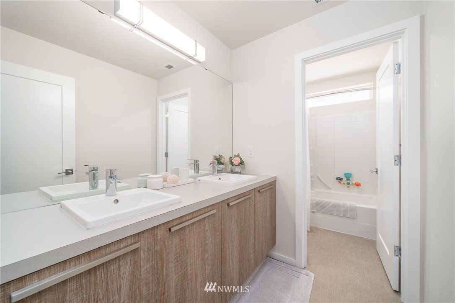
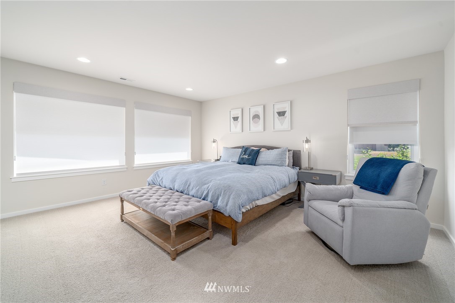
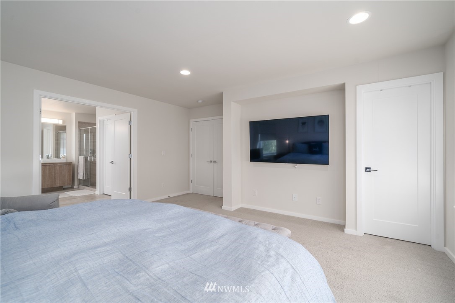
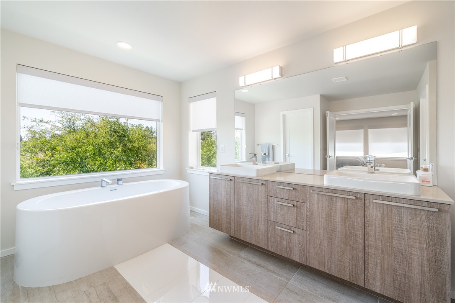
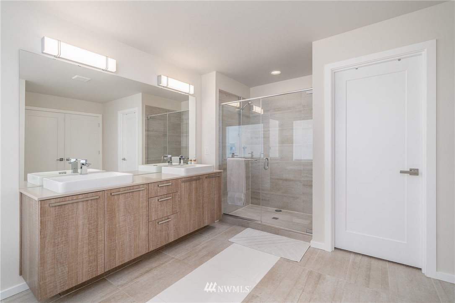

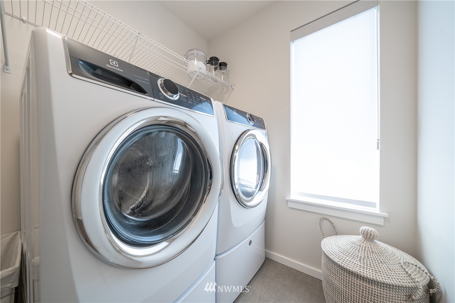
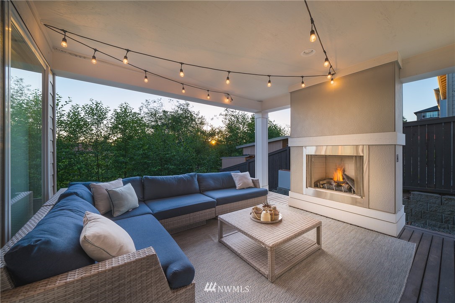
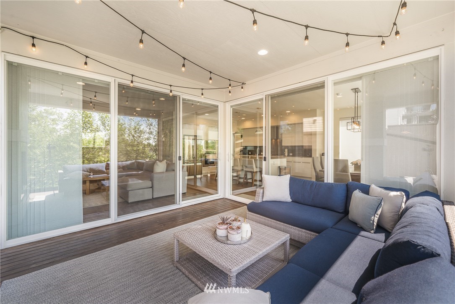
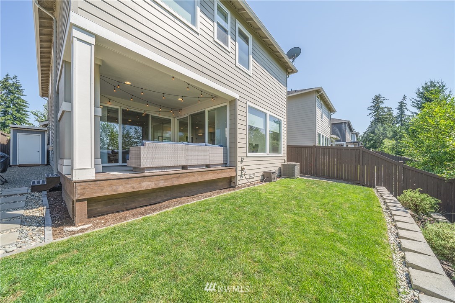
Sold
Closed August 10, 2021
$860,000
4 Bedrooms
2.5 Bathrooms
2,884 Sqft House
Built 2017
4,468 Sqft Lot
2-Car Garage
HOA Dues $28 / month
SALE HISTORY
List price was $789,000It took 2 days to go pending.
Then 24 days to close at $860,000
Closed at $298/SQFT.
Meticulously maintained Sentosa floor plan at MainVue's Hazel View community. Home features 4 bedrooms, 2.5 bathrooms, open concept floor plan, main level den/office, upper-level loft, and nearly 2900sf of living space. Notable upgrades include A/C, custom Hunter Douglas blinds, dedicated 240EV charger, upgraded cabinets & millwork, stainless steel appliances, extra wide-plank flooring, and outdoor gas fireplace. Master bedroom features a grand double door entrance, two walk-in closets, and a private ensuite bathroom with a luxurious stand-alone soaking tub. House is nestled in a quiet cul-de-sac and enjoy the additional privacy of backing up to a green belt. All appliances stay, and pre-listing home inspection available upon request.
Offer Review Date
This listing's offer review date was Tuesday, July 20, 2021.
Listing source NWMLS MLS #
1807379
Listed by
Patrick Choi,
Agencyone Tacoma
Buyer's broker
Derek Tu,
John L. Scott, Inc
Contact our
Auburn
Real Estate Lead
County Wide
-
InKing County WA
-
prices forSingle Family Homes
-
have changed5%
-
sinceAug 10, 2021
-
so a sale price of$860,000
-
would be approximately this amount today$903,701
Assumptions: The original sale amount reflected a normal arms length sale. Any major updates would add to the value.
Any damage or deferred maintenance would subtract from the value.
SECOND
BDRM
BDRM
BDRM
BDRM
FULL
BATH
BATH
FULL
BATH
BATH
MAIN
½
BATH
Aug 09, 2021
Sold
$860,000
NWMLS #1807379
-
Sale Price$860,000
-
Closing DateAugust 10, 2021
-
Last List Price$789,000
-
Original PriceSame
-
List DateJuly 15, 2021
-
Pending DateJuly 17, 2021
-
Days to go Pending2 days
-
$/sqft (Total)$298/sqft
-
$/sqft (Finished)$298/sqft
-
Listing Source
-
MLS Number1807379
-
Listing BrokerPatrick Choi
-
Listing OfficeAgencyone Tacoma
-
Buyer's BrokerDerek Tu
-
Buyer Broker's FirmJohn L. Scott, Inc
-
Principal and Interest$4,508 / month
-
HOA$28 / month
-
Property Taxes$696 / month
-
Homeowners Insurance$170 / month
-
TOTAL$5,402 / month
-
-
based on 20% down($172,000)
-
and a6.85% Interest Rate
-
About:All calculations are estimates only and provided by Mainview LLC. Actual amounts will vary.
-
Sqft (Total)2,884 sqft
-
Sqft (Finished)2,884 sqft
-
Sqft (Unfinished)None
-
Property TypeHouse
-
Sub Type2 Story
-
Bedrooms4 Bedrooms
-
Bathrooms2.5 Bathrooms
-
Lot4,468 sqft Lot
-
Lot Size SourceRealist
-
Lot #Unspecified
-
ProjectHazel View
-
Total Stories2 stories
-
BasementNone
-
Sqft SourceRealist
-
2021 Property Taxes$8,349 / year
-
No Senior Exemption
-
CountyKing County
-
Parcel #3196000130
-
County Website
-
County Parcel Map
-
County GIS Map
-
AboutCounty links provided by Mainview LLC
-
School DistrictAuburn
-
ElementaryLea Hill Elem
-
MiddleRainier Mid
-
High SchoolMountainview High
-
HOA Dues$28 / month
-
Fees AssessedMonthly
-
HOA Dues IncludeUnspecified
-
HOA ContactUnspecified
-
Management ContactUnspecified
-
Community FeaturesCCRs
-
Covered2-Car
-
Has GarageYes
-
Nbr of Assigned Spaces2
-
Territorial
-
Year Built2017
-
Home BuilderMainVue
-
Includes90%+ High Efficiency
Central A/C
Forced Air
High Efficiency (Unspecified)
Tankless Water Heater
-
FlooringCeramic Tile
Hardwood
Vinyl
Carpet
-
Lot FeaturesCorner Lot
Cul-De-Sac
Curbs
Paved
Sidewalk -
Site FeaturesCable TV
Deck
Fenced-Fully
Gas Available
Patio
-
IncludedDishwasher
Dryer
Disposal
Microwave
Range/Oven
Washer
-
Bank Owned (REO)No
-
SewerSewer Connected
-
WaterfrontNo
-
Air Conditioning (A/C)Yes
-
Buyer Broker's CompensationUnspecified
-
MLS Area #Area 310
-
Number of Photos32
-
Last Modification TimeTuesday, August 10, 2021 4:44 PM
-
System Listing ID4910974
Listing details based on information submitted to the MLS GRID as of Tuesday, August 10, 2021 4:44 PM.
All data is obtained from various
sources and may not have been verified by broker or MLS GRID. Supplied Open House Information is subject to change without notice. All information should be independently reviewed and verified for accuracy. Properties may or may not be listed by the office/agent presenting the information.
View
Sort
Sharing
Sold
August 10, 2021
$860,000
$789,000
4 BR
2.5 BA
2,884 SQFT
NWMLS #1807379.
Patrick Choi,
Agencyone Tacoma
|
Listing information is provided by the listing agent except as follows: BuilderB indicates
that our system has grouped this listing under a home builder name that doesn't match
the name provided
by the listing broker. DevelopmentD indicates
that our system has grouped this listing under a development name that doesn't match the name provided
by the listing broker.



