- homeHome
- mapHomes For Sale
- Houses Only
- Condos Only
- New Construction
- Waterfront
- Land For Sale
- nature_peopleNeighborhoods
- businessCondo Buildings
Selling with Us
- roofingBuying with Us
About Us
- peopleOur Team
- perm_phone_msgContact Us
- location_cityCity List
- engineeringHome Builder List
- trending_upHome Price Index
- differenceCalculate Value Now
- monitoringAll Stats & Graphs
- starsPopular
- feedArticles
- calculateCalculators
- helpApp Support
- refreshReload App
Version: ...
to
Houses
Townhouses
Condos
Land
Price
to
SQFT
to
Bdrms
to
Baths
to
Lot
to
Yr Built
to
Sold
Listed within...
Listed at least...
Offer Review
New Construction
Waterfront
Short-Sales
REO
Parking
to
Unit Flr
to
Unit Nbr
Types
Listings
Neighborhoods
Complexes
Developments
Cities
Counties
Zip Codes
Neighborhood · Condo · Development
School District
Zip Code
City
County
Builder
Listing Numbers
Broker LAG
Display Settings
Boundary Lines
Labels
View
Sort



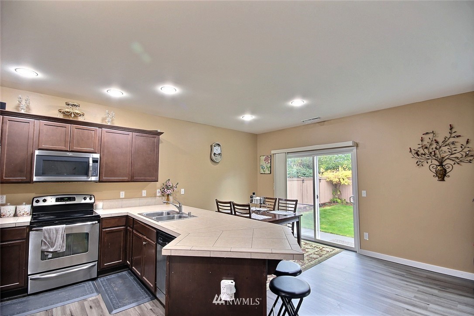
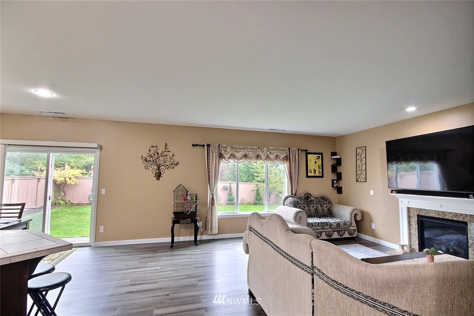
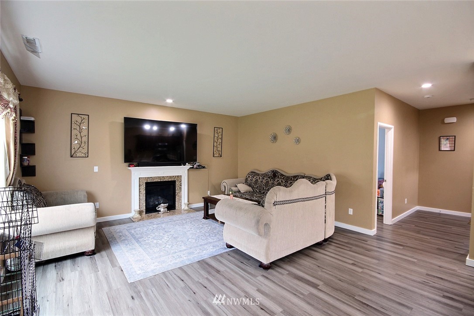
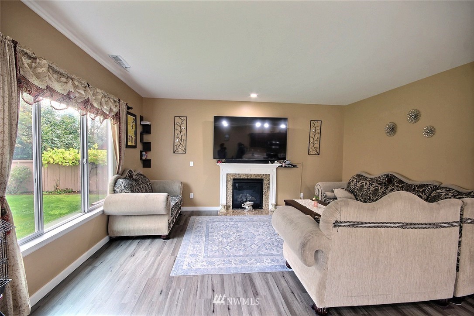

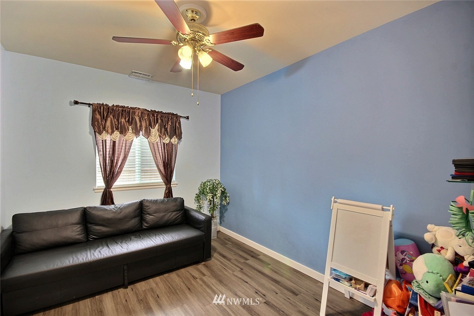
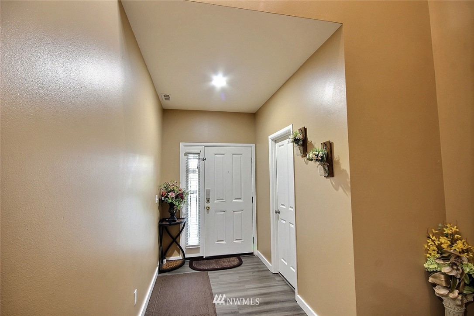
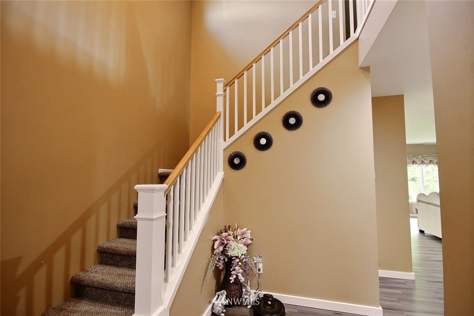


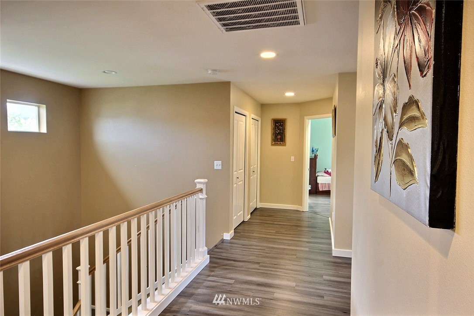

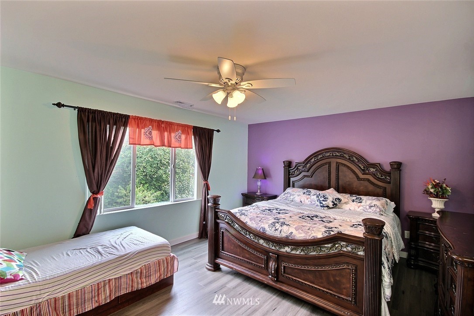
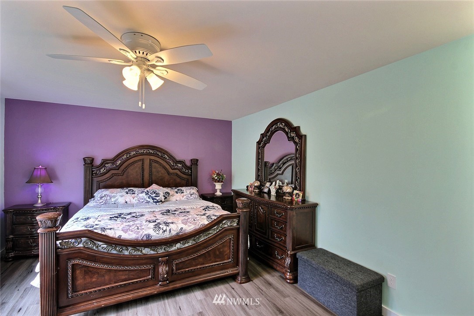
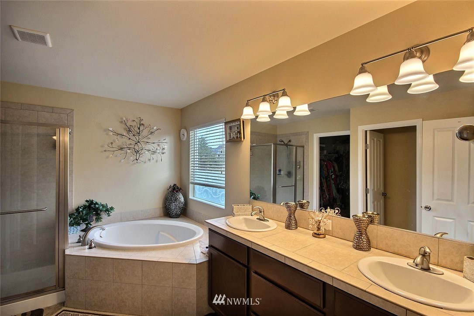
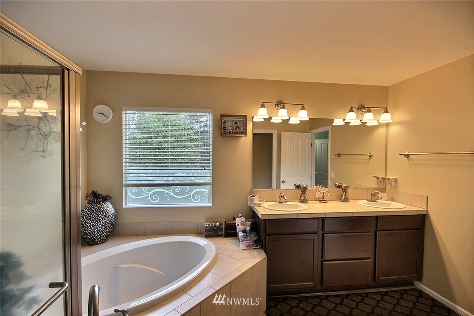
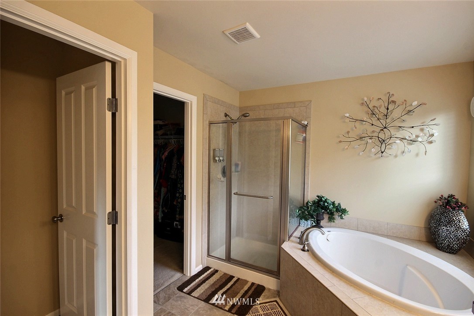

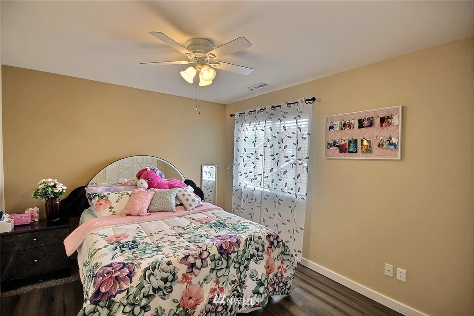

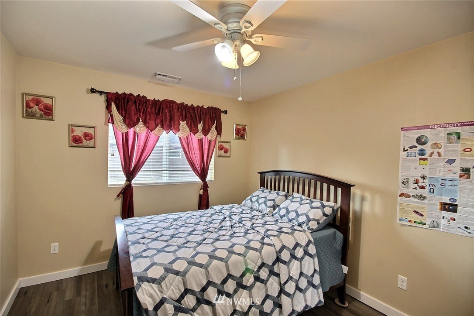
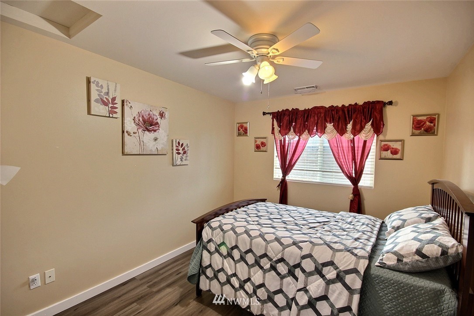
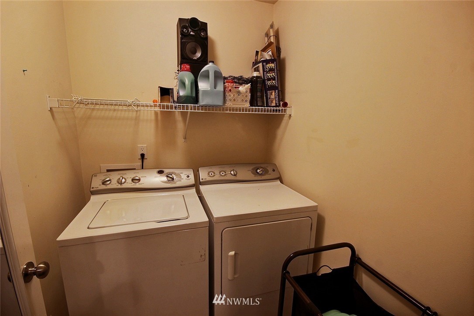
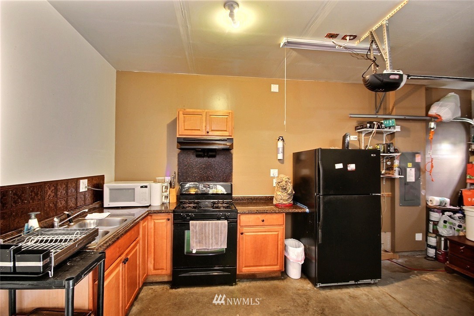
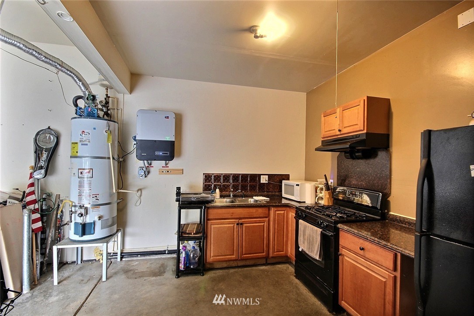
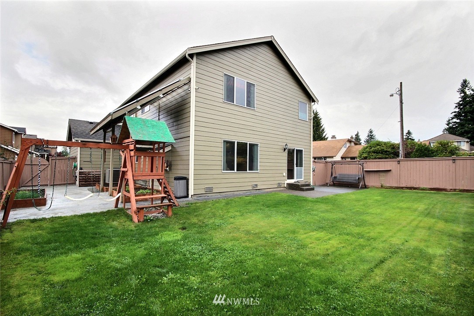
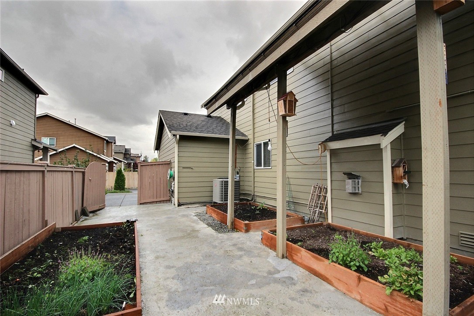

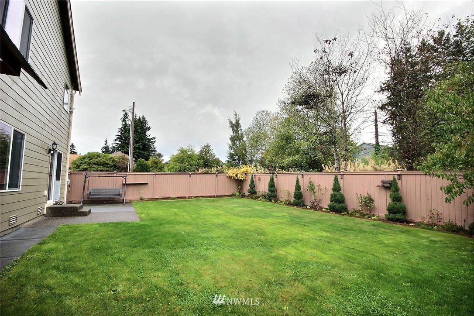
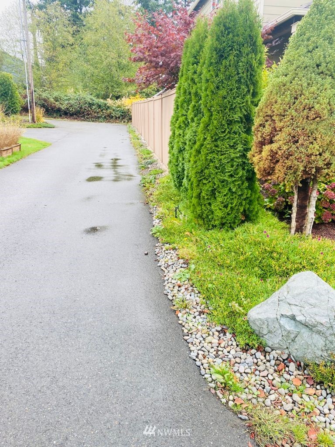

Sold
Closed October 28, 2021
$750,000
4 Bedrooms
2.5 Bathrooms
2,250 Sqft House
Built 2010
8,530 Sqft Lot
3-Car Garage
HOA Dues $21 / month
SALE HISTORY
List price was $699,900It took 4 days to go pending.
Then 18 days to close at $750,000
Closed at $333/SQFT.
Crafted by DR Horton and designed for today's living! Ever-popular open concept floor plan features extensive wood-style flooring thruout, new paint in 2019, classy frplc with granite tile surround, white millwork, heat pump/AC, solar 2KW, fashionable finishes, all vent fans on timers (attic fan has WI-FI app), second kitchen in garage and more. Island kitchen offers plentiful cbntry, all applcs stay (incld W&D). Spindled staircase up to primary suite with five-pc bath, sizable bdrms, full main bath; bonus rm, half bath on main. Extended patio, raised veggie beds (durable treated wood), fenced backyard. Three car garage, extra driveway prkg. Cul-de-sac homesite convenient to popular amenities, main commutes, Sounder Train, schools, parks.
Offer Review Date
This listing's offer review date was Monday, October 11, 2021.
Listing source NWMLS MLS #
1849804
Listed by
Saab Singh Badyal,
John L. Scott, Inc
Buyer's broker
Tyler Knutsen,
Premier Real Estate Partners
Contact our
Kent
Real Estate Lead
County Wide
-
InKing County WA
-
prices forSingle Family Homes
-
have changed5%
-
sinceOct 28, 2021
-
so a sale price of$750,000
-
would be approximately this amount today$792,492
Assumptions: The original sale amount reflected a normal arms length sale. Any major updates would add to the value.
Any damage or deferred maintenance would subtract from the value.
SECOND
BDRM
BDRM
BDRM
BDRM
FULL
BATH
BATH
FULL
BATH
BATH
MAIN
½
BATH
Oct 27, 2021
Sold
$750,000
NWMLS #1849804 Annualized 7.7% / yr
Oct 06, 2021
Listed
$699,900
NWMLS #1849804
Aug 12, 2010
Sold
$324,995
-
Sale Price$750,000
-
Closing DateOctober 28, 2021
-
Last List Price$699,900
-
Original PriceSame
-
List DateOctober 6, 2021
-
Pending DateOctober 10, 2021
-
Days to go Pending4 days
-
$/sqft (Total)$333/sqft
-
$/sqft (Finished)$333/sqft
-
Listing Source
-
MLS Number1849804
-
Listing BrokerSaab Singh Badyal
-
Listing OfficeJohn L. Scott, Inc
-
Buyer's BrokerTyler Knutsen
-
Buyer Broker's FirmPremier Real Estate Partners
-
Principal and Interest$3,932 / month
-
HOA$21 / month
-
Property Taxes$506 / month
-
Homeowners Insurance$150 / month
-
TOTAL$4,609 / month
-
-
based on 20% down($150,000)
-
and a6.85% Interest Rate
-
About:All calculations are estimates only and provided by Mainview LLC. Actual amounts will vary.
-
Sqft (Total)2,250 sqft
-
Sqft (Finished)2,250 sqft
-
Sqft (Unfinished)None
-
Property TypeHouse
-
Sub Type2 Story
-
Bedrooms4 Bedrooms
-
Bathrooms2.5 Bathrooms
-
Lot8,530 sqft Lot
-
Lot Size SourceRealist
-
Lot #Unspecified
-
ProjectAvalon Court
-
Total Stories2 stories
-
BasementNone
-
Sqft SourceRealist
-
2021 Property Taxes$6,071 / year
-
No Senior Exemption
-
CountyKing County
-
Parcel #0321030141
-
County Website
-
County Parcel Map
-
County GIS Map
-
AboutCounty links provided by Mainview LLC
-
School DistrictKent
-
ElementaryBuyer To Verify
-
MiddleBuyer To Verify
-
High SchoolBuyer To Verify
-
HOA Dues$21 / month
-
Fees AssessedMonthly
-
HOA Dues IncludeUnspecified
-
HOA ContactUnspecified
-
Management ContactUnspecified
-
Covered3-Car
-
Has GarageYes
-
Nbr of Assigned Spaces3
-
Territorial
-
Year Built2010
-
Home BuilderDR Horton
-
IncludesForced Air
Heat Pump
-
FlooringSee Remarks
Vinyl Plank
-
Lot FeaturesCul-De-Sac
Paved
Sidewalk -
Site FeaturesFenced-Fully
-
IncludedDishwasher
Dryer
Microwave
Range/Oven
Refrigerator
Washer
-
Bank Owned (REO)No
-
SewerSewer Connected
-
WaterfrontNo
-
Air Conditioning (A/C)Yes
-
Buyer Broker's CompensationUnspecified
-
MLS Area #Area 330
-
Number of Photos34
-
Last Modification TimeFriday, October 29, 2021 8:40 AM
-
System Listing ID4978007
Listing details based on information submitted to the MLS GRID as of Friday, October 29, 2021 8:40 AM.
All data is obtained from various
sources and may not have been verified by broker or MLS GRID. Supplied Open House Information is subject to change without notice. All information should be independently reviewed and verified for accuracy. Properties may or may not be listed by the office/agent presenting the information.
View
Sort
Sharing
Sold
October 28, 2021
$750,000
$699,900
4 BR
2.5 BA
2,250 SQFT
NWMLS #1849804.
Saab Singh Badyal,
John L. Scott, Inc
|
Listing information is provided by the listing agent except as follows: BuilderB indicates
that our system has grouped this listing under a home builder name that doesn't match
the name provided
by the listing broker. DevelopmentD indicates
that our system has grouped this listing under a development name that doesn't match the name provided
by the listing broker.



