- homeHome
- mapHomes For Sale
- Houses Only
- Condos Only
- New Construction
- Waterfront
- Land For Sale
- nature_peopleNeighborhoods
- businessCondo Buildings
Selling with Us
- roofingBuying with Us
About Us
- peopleOur Team
- perm_phone_msgContact Us
- location_cityCity List
- engineeringHome Builder List
- trending_upHome Price Index
- differenceCalculate Value Now
- monitoringAll Stats & Graphs
- starsPopular
- feedArticles
- calculateCalculators
- helpApp Support
- refreshReload App
Version: ...
to
Houses
Townhouses
Condos
Land
Price
to
SQFT
to
Bdrms
to
Baths
to
Lot
to
Yr Built
to
Sold
Listed within...
Listed at least...
Offer Review
New Construction
Waterfront
Short-Sales
REO
Parking
to
Unit Flr
to
Unit Nbr
Types
Listings
Neighborhoods
Complexes
Developments
Cities
Counties
Zip Codes
Neighborhood · Condo · Development
School District
Zip Code
City
County
Builder
Listing Numbers
Broker LAG
Display Settings
Boundary Lines
Labels
View
Sort
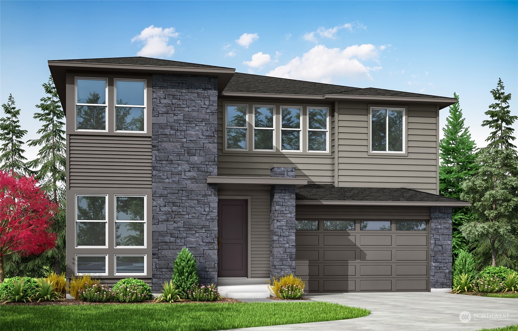
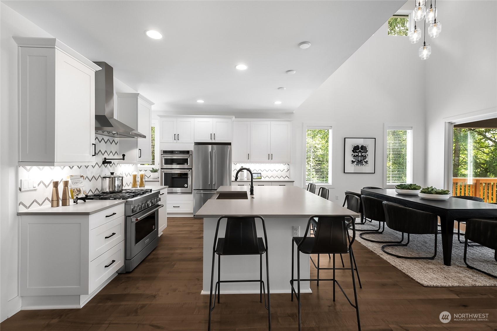
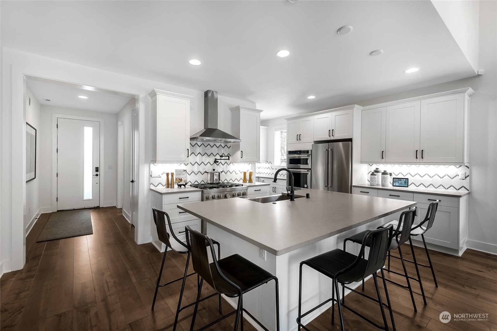

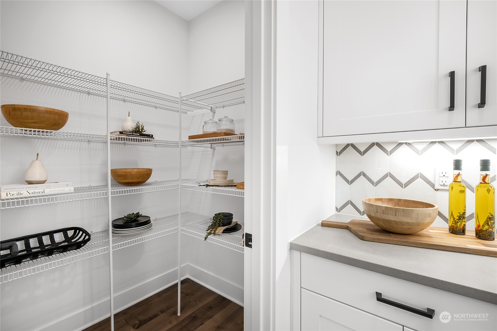
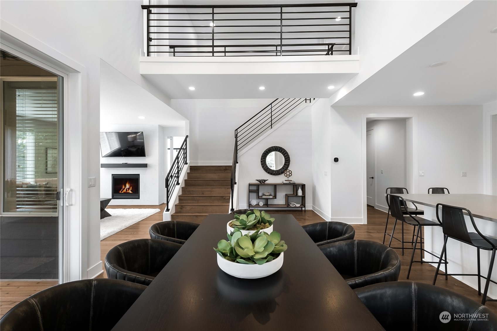
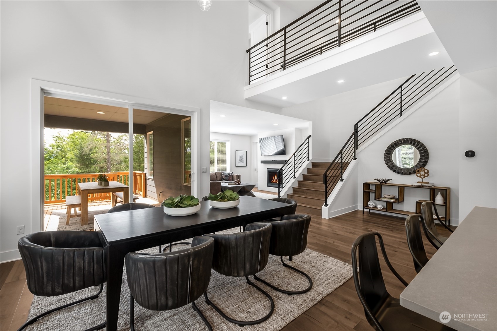
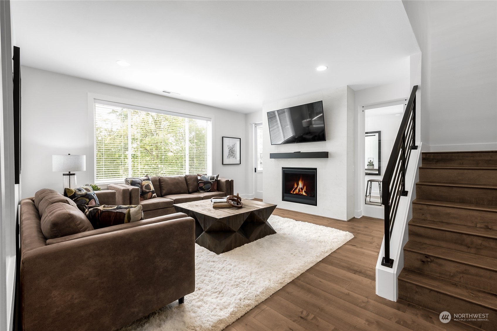
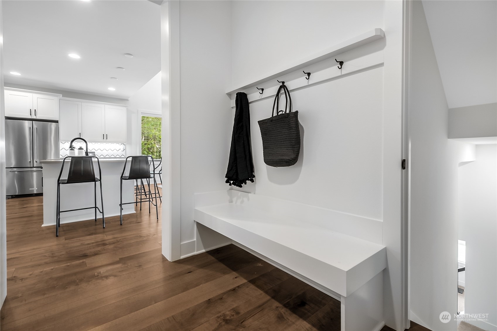
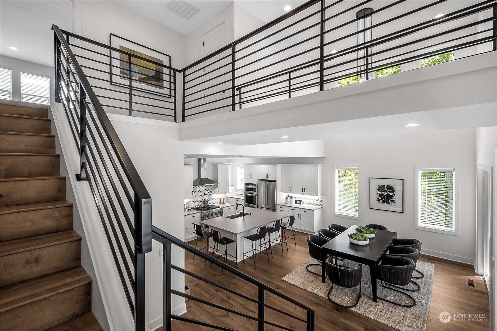
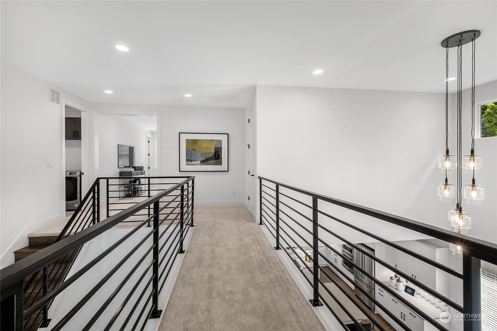
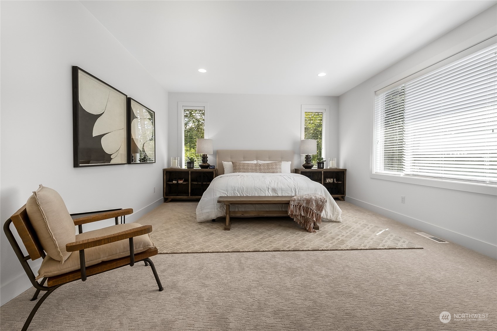
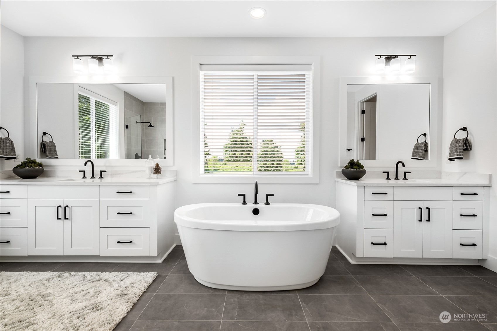
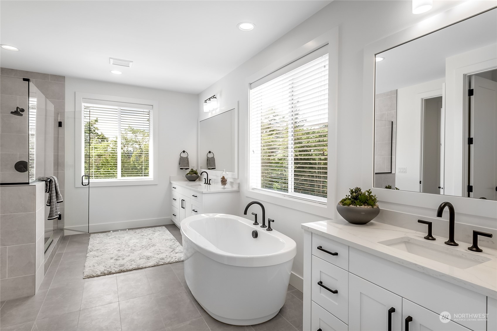
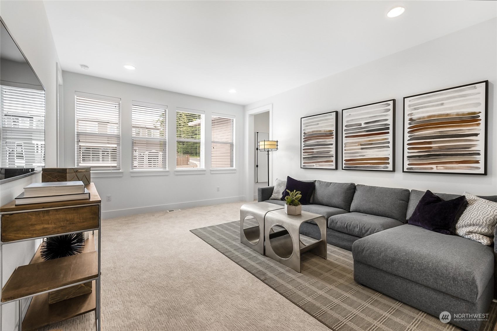
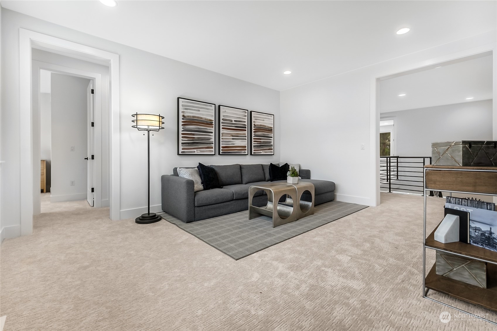
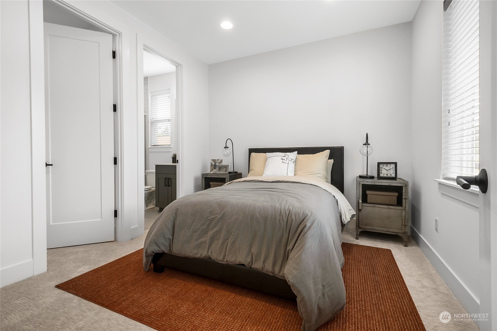
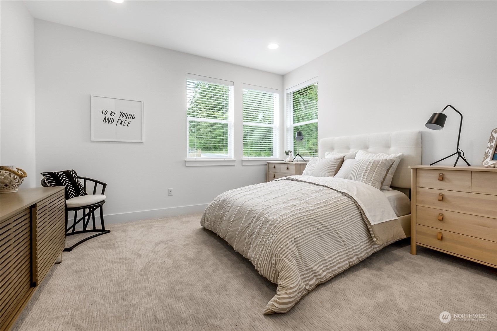
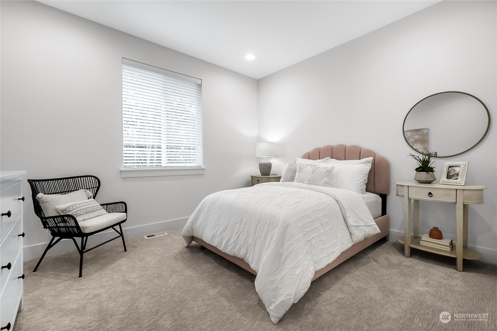
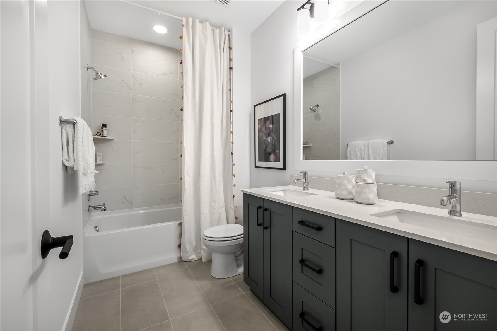
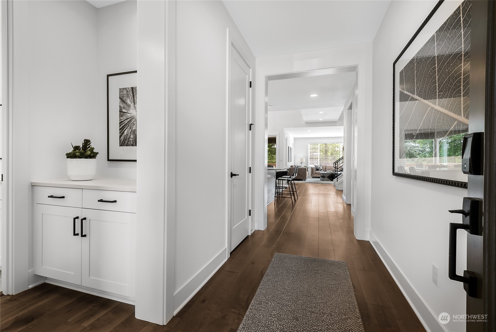
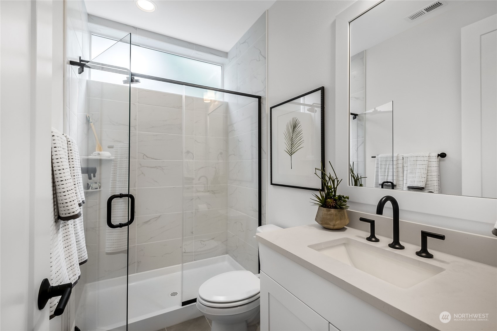
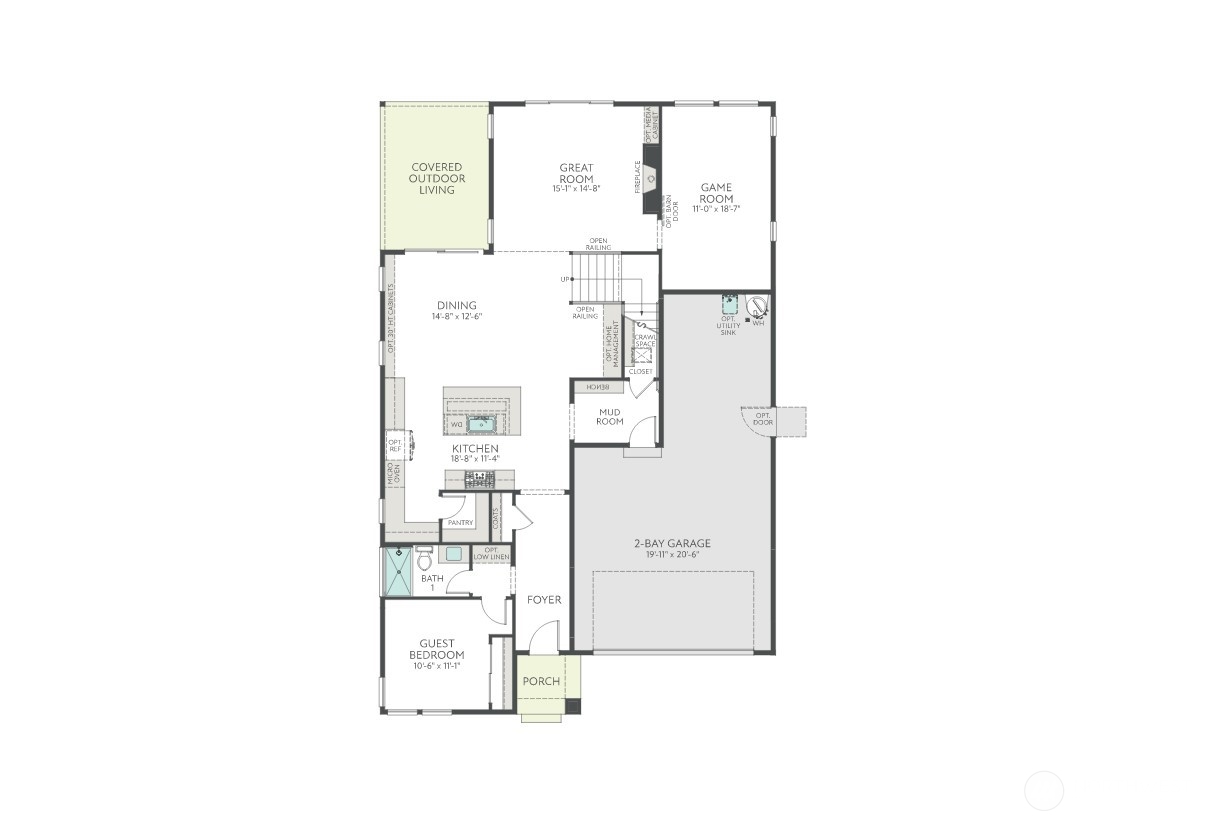
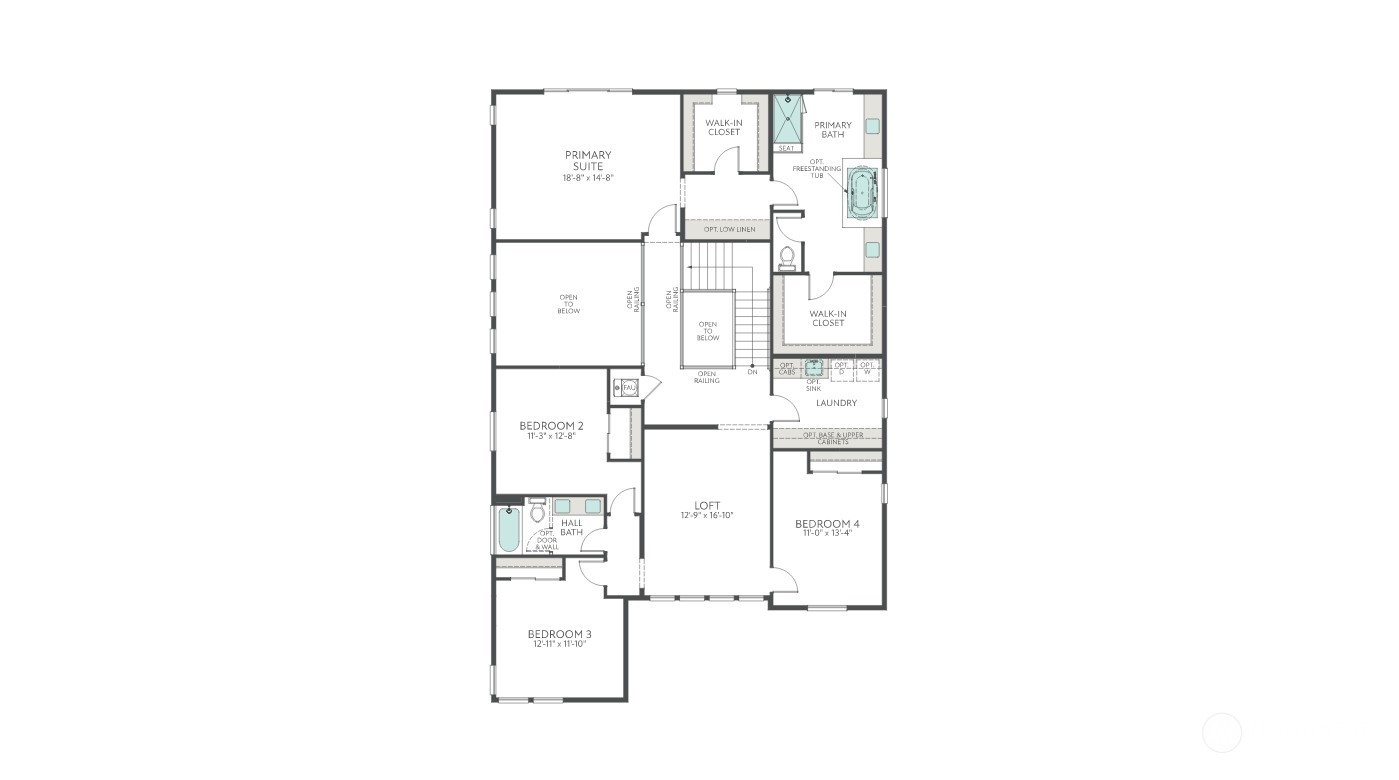
Sold
Closed November 20, 2023
$2,050,000
Originally $1,995,900
5 Bedrooms
2.75 Bathrooms
3,476 Sqft House
New Construction
Built 2023
10,047 Sqft Lot
2-Car Garage
HOA Dues $170 / month
SALE HISTORY
List price was $1,995,900The price was later changed to $2,099,900.
It took 88 days to go pending.
Then 203 days to close at $2,050,000
Closed at $590/SQFT.
New Single Family Designs at Woodlands Reserve. Welcome to the beautiful H-341 home design. Open, versatile spaces that can fit any lifestyle. Game room, guest room, and loft are all thoughtfully located within the home for ease of enjoyment. When you are ready to get away head across your show stopping cat walk to your tucked away primary suite featuring dual walk-in closets and a huge spa like primary bath. Thoughtfully crafted with you in mind. Enjoy the outdoors year round in your covered outdoor living space. There is still time to make this home uniquely yours by adding your style and personalize the interior finishes. Site Registration Policy-Buyer Broker must accompany and personally register buyer at first visit.
Offer Review
No offer review date was specified
Builder
Project
Woodlands Reserve
Listing source NWMLS MLS #
2031968
Listed by
Lisa Graham,
Solution Partners NW
Buyer's broker
Xin Xu,
Skyline Properties, Inc.
County Wide
-
InKing County WA
-
prices forSingle Family Homes
-
have changed4%
-
sinceNov 20, 2023
-
so a sale price of$2,050,000
-
would be approximately this amount today$2,127,514
Assumptions: The original sale amount reflected a normal arms length sale. Any major updates would add to the value.
Any damage or deferred maintenance would subtract from the value.
SECOND
BDRM
BDRM
BDRM
BDRM
FULL
BATH
BATH
FULL
BATH
BATH
MAIN
BDRM
¾
BATH
May 28, 2025
Sold
$2,285,000
NWMLS #2358968
Annualized 7.4% / yr
Apr 26, 2025
Went Pending
$2,249,900
Apr 23, 2025
Listed
$2,249,900
Nov 20, 2023
Sold
$2,050,000
NWMLS #2031968
May 01, 2023
Went Pending
$2,099,900
NWMLS #2031968
Mar 17, 2023
Price Increase arrow_upward
$2,099,900
NWMLS #2031968
Feb 02, 2023
Listed
$1,995,900
NWMLS #2031968
-
Sale Price$2,050,000
-
Closing DateNovember 20, 2023
-
Last List Price$2,099,900
-
Original Price$1,995,900
-
List DateFebruary 2, 2023
-
Pending DateMay 1, 2023
-
Days to go Pending88 days
-
$/sqft (Total)$590/sqft
-
$/sqft (Finished)$590/sqft
-
Listing Source
-
MLS Number2031968
-
Listing BrokerLisa Graham
-
Listing OfficeSolution Partners NW
-
Buyer's BrokerXin Xu
-
Buyer Broker's FirmSkyline Properties, Inc.
-
Principal and Interest$10,746 / month
-
HOA$170 / month
-
Property Taxes/ month
-
Homeowners Insurance$388 / month
-
TOTAL$11,304 / month
-
-
based on 20% down($410,000)
-
and a6.85% Interest Rate
-
About:All calculations are estimates only and provided by Mainview LLC. Actual amounts will vary.
-
Sqft (Total)3,476 sqft
-
Sqft (Finished)3,476 sqft
-
Sqft (Unfinished)None
-
Property TypeHouse
-
Sub Type2 Story
-
Bedrooms5 Bedrooms
-
Bathrooms2.75 Bathrooms
-
Lot10,047 sqft Lot
-
Lot Size SourceBuilder
-
Lot #2006
-
ProjectWoodlands Reserve
-
Total Stories2 stories
-
BasementNone
-
Sqft SourceBuilder
-
Property TaxesUnspecified
-
No Senior Exemption
-
CountyKing County
-
Parcel #6076500341
-
County Website
-
County Parcel Map
-
County GIS Map
-
AboutCounty links provided by Mainview LLC
-
School DistrictLake Washington
-
ElementaryCarl Sandburg Elementary
-
MiddleFinn Hill Middle
-
High SchoolJuanita High
-
HOA Dues$170 / month
-
Fees AssessedMonthly
-
HOA Dues IncludeUnspecified
-
HOA ContactUnspecified
-
Management ContactUnspecified
-
Community FeaturesCCRs
-
Covered2-Car
-
TypesAttached Garage
-
Has GarageYes
-
Nbr of Assigned Spaces2
-
Year Built2023
-
New ConstructionYes
-
Construction StateUnspecified
-
Home BuilderTri Pointe Homes
-
IncludesHeat Pump
-
IncludesHeat Pump
-
FlooringCeramic Tile
Engineered Hardwood
Carpet -
FeaturesHigh Efficiency - 90%+
Forced Air
Heat Pump
Hot Water Recirc Pump
HRV/ERV System
Ceramic Tile
Wall to Wall Carpet
Bath Off Primary
Double Pane/Storm Window
Dining Room
Sprinkler System
Vaulted Ceiling(s)
Walk-In Closet(s)
Walk-In Pantry
Fireplace
Water Heater
-
Lot FeaturesDead End Street
Paved -
Site FeaturesCable TV
Electric Car Charging
Fenced-Fully
High Speed Internet
Patio
-
IncludedDishwasher
Disposal
Microwave
Refrigerator
Stove/Range
-
Bank Owned (REO)No
-
EnergyElectric
Natural Gas -
SewerSewer Connected
-
Water SourcePublic
-
WaterfrontNo
-
Air Conditioning (A/C)Yes
-
Buyer Broker's CompensationUnspecified
-
MLS Area #Area 600
-
Number of Photos24
-
Last Modification TimeMonday, November 20, 2023 4:43 PM
-
System Listing ID5192145
-
Closed2023-11-20 16:57:27
-
First For Sale2023-02-02 09:11:51
Listing details based on information submitted to the MLS GRID as of Monday, November 20, 2023 4:43 PM.
All data is obtained from various
sources and may not have been verified by broker or MLS GRID. Supplied Open House Information is subject to change without notice. All information should be independently reviewed and verified for accuracy. Properties may or may not be listed by the office/agent presenting the information.
View
Sort
Sharing
Sold
November 20, 2023
$2,050,000
$2,099,900
5 BR
2.75 BA
3,476 SQFT
NWMLS #2031968.
Lisa Graham,
Solution Partners NW
|
Listing information is provided by the listing agent except as follows: BuilderB indicates
that our system has grouped this listing under a home builder name that doesn't match
the name provided
by the listing broker. DevelopmentD indicates
that our system has grouped this listing under a development name that doesn't match the name provided
by the listing broker.



