- homeHome
- mapHomes For Sale
- Houses Only
- Condos Only
- New Construction
- Waterfront
- Land For Sale
- nature_peopleNeighborhoods
- businessCondo Buildings
Selling with Us
- roofingBuying with Us
About Us
- peopleOur Team
- perm_phone_msgContact Us
- location_cityCity List
- engineeringHome Builder List
- analyticsMarket Stats
- starsPopular
- feedArticles
- calculateCalculators
- helpApp Support
- refreshReload App
Version: ...
to
Houses
Townhouses
Condos
Land
Price
to
SQFT
to
Bdrms
to
Baths
to
Lot
to
Yr Built
to
Sold
Days On
to
New Construction
Waterfront
Short-Sales
REO
Parking
to
Unit Flr
to
Unit Nbr
Types
Listings
Neighborhoods
Complexes
Developments
Cities
Counties
Zip Codes
Neighborhood · Condo · Development
School District
Zip Code
City
County
Builder
Listing Numbers
Display Settings
Boundary Lines
Labels
event_list
keyboard_double_arrow_down


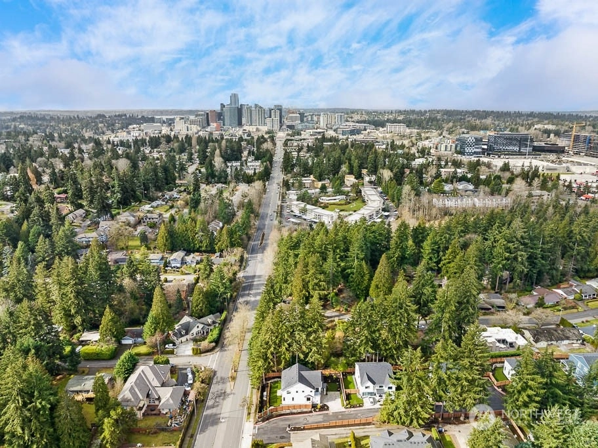






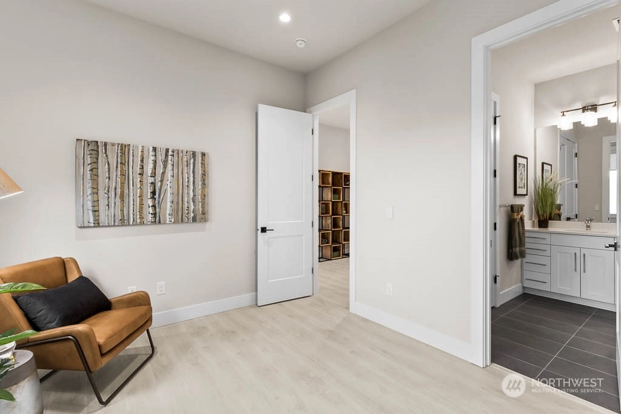
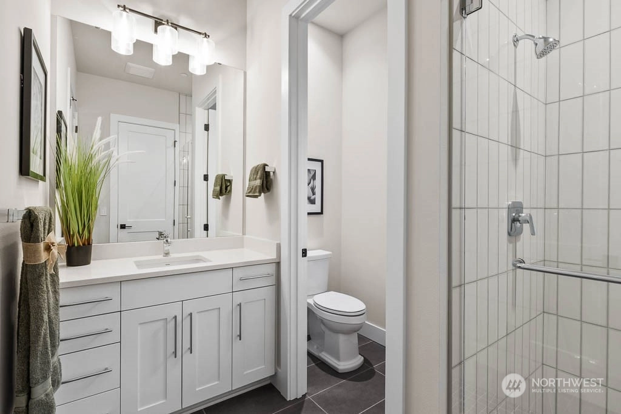
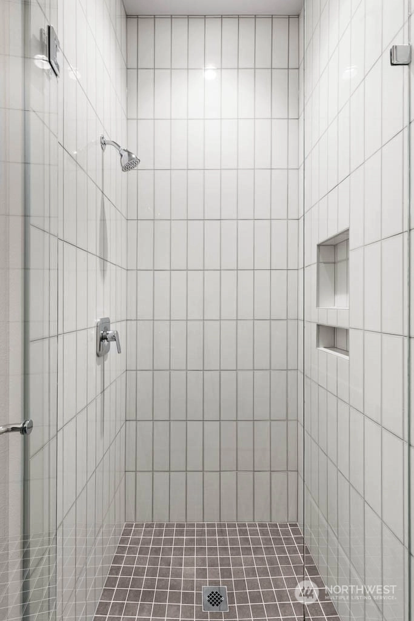


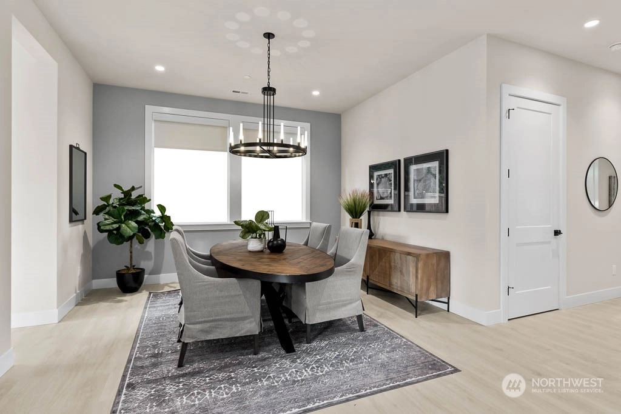

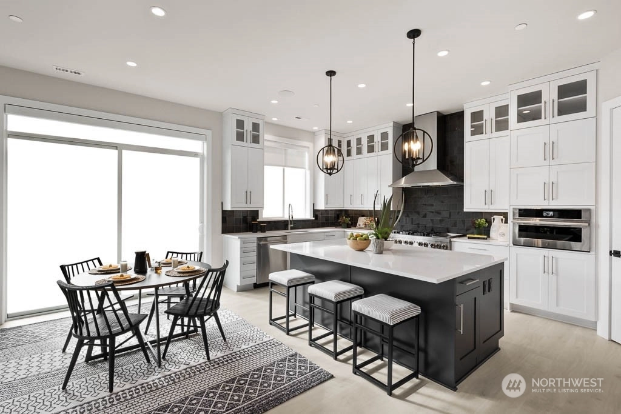


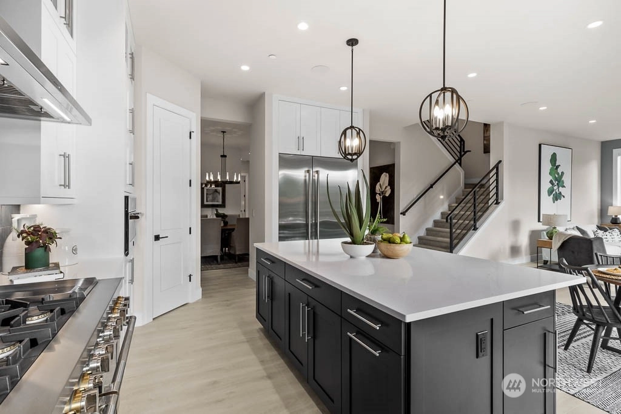
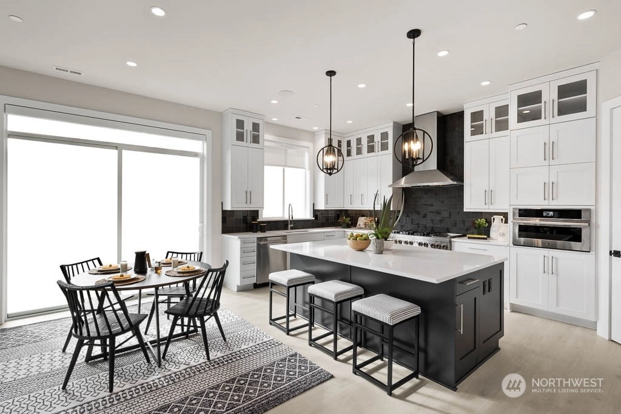




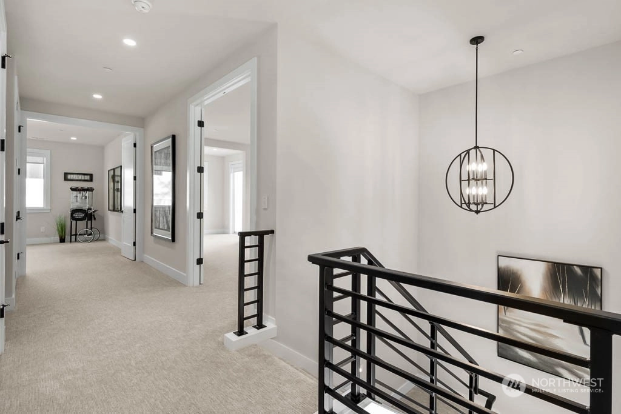

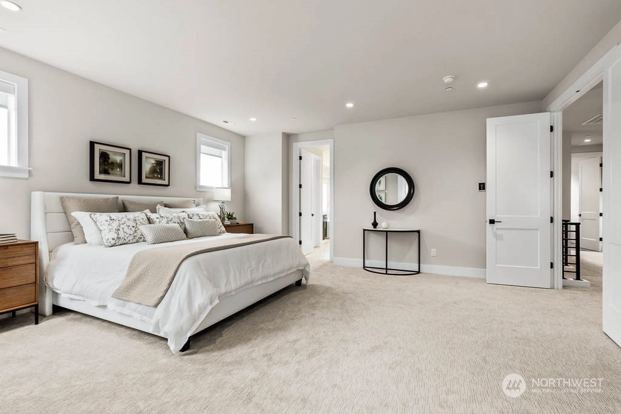

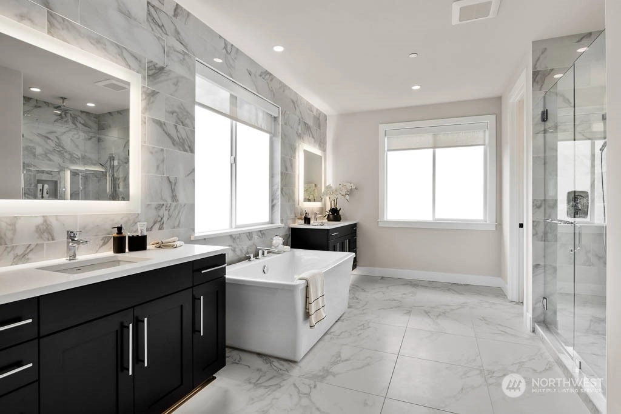
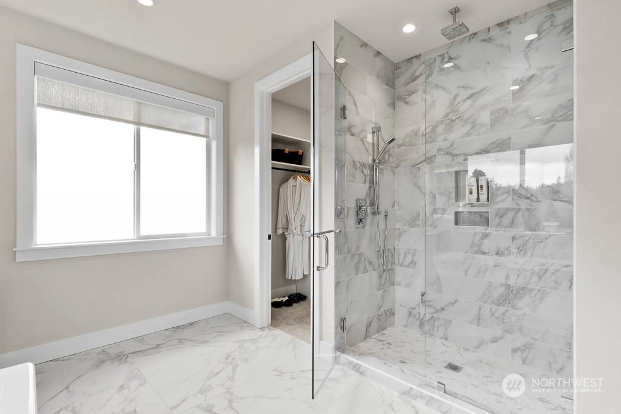

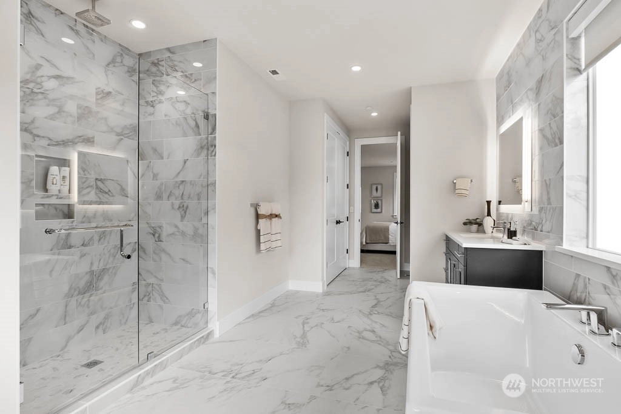
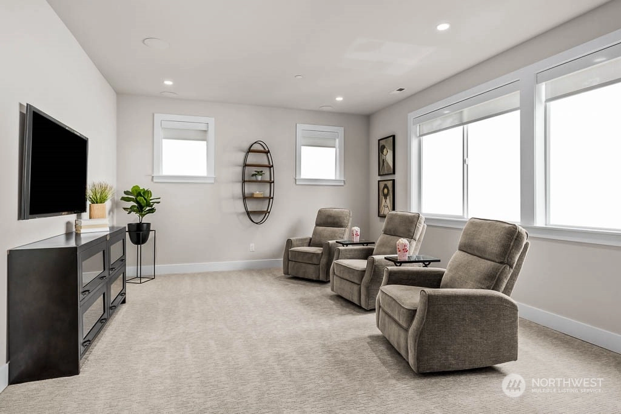






Sold
Closed June 27, 2023
$2,600,000
5 Bedrooms
3.25 Bathrooms
3,493 Sqft House
Lot 1
New Construction
Built 2023
12,417 Sqft Lot
2-Car Garage
SALE HISTORY
List price was $2,799,995It took 72 days to go pending.
Then 39 days to close at $2,600,000
Closed at $744/SQFT.
FINAL OPPORTUNITY to enjoy A lifestyle like no other at Altair by DR Horton/Emerald Homes in Bellevue. This Beautiful homesite is surrounded by mature landscaping. Xtra large Corner lot w/ guest parking minutes to downtown Bellevue. A modern design that meets Luxury living. This stunning property showcases 3,492 SF of interior living space. The 10ft ceilings on the main floor and large windows instantly makes the home bright, and airy. High-end appliances, & “Smart” features throughout. The owners suite is a true getaway with a sitting area and a private outdoor patio. End your day in your stunning spa like primary bedroom & bathroom suite that feels like a fine hotel. Highly sought-after BELLEVUE SCHOOLS,NO HOA.
Offer Review
No offer review date was specified
Builder
SSHI, LLC – D.R. Horton (DR Horton)
Project
Altair
NWMLS Listing #
2043902
Listed by
Kaelyn Hearn,
DR Horton
Amie Boocock, DR Horton
Buyer's broker
Grace Fowlds,
Windermere Bellevue Commons
Contact our
Bellevue
Real Estate Lead
SECOND
BDRM
BDRM
BDRM
BDRM
FULL
BTH
BTH
FULL
BTH
BTH
MAIN
BDRM
¾
BTH½
BTH
Jun 27, 2023
Sold
$2,600,000
NWMLS #2043902
May 20, 2023
Went Pending
$2,799,995
NWMLS #2043902
Apr 27, 2023
Back on Market
$2,799,995
NWMLS #2043902
Apr 13, 2023
Went Pending
$2,799,995
NWMLS #2043902
Mar 10, 2023
Listed
$2,799,995
NWMLS #2043902
-
Sale Price$2,600,000
-
Closing DateJune 27, 2023
-
Last List Price$2,799,995
-
Original PriceSame
-
List DateMarch 10, 2023
-
Pending DateMay 20, 2023
-
Days to go Pending72 days
-
$/sqft (Total)$744/sqft
-
$/sqft (Finished)$744/sqft
-
Listing Source
-
MLS Number2043902
-
Listing BrokerKaelyn Hearn
-
Listing OfficeDR Horton
-
Buyer's BrokerGrace Fowlds
-
Buyer Broker's FirmWindermere Bellevue Commons
-
Principal and Interest$13,147 / month
-
Property Taxes/ month
-
Homeowners Insurance$194 / month
-
TOTAL$13,341 / month
-
-
based on 20% down($520,000)
-
and a6.5% Interest Rate
-
Unit #1
-
Sqft (Total)3,493 sqft
-
Sqft (Finished)3,493 sqft
-
Sqft (Unfinished)None
-
Property TypeHouse
-
Sub Type2 Story
-
Bedrooms5 Bedrooms
-
Bathrooms3.25 Bathrooms
-
Lot12,417 sqft Lot
-
Lot Size SourceSite Plan
-
Lot #1
-
ProjectAltair
-
Total Stories2 stories
-
BasementNone
-
Sqft SourceBuilder Plans
-
Property TaxesUnspecified
-
No Senior Exemption
-
CountyKing County
-
Parcel #2825059337
-
Parcel Data
-
Parcel Map
-
GIS Map
-
School DistrictBellevue
-
ElementaryWilburton Elementary
-
MiddleChinook Mid
-
High SchoolBellevue High
-
HOA DuesUnspecified
-
Fees AssessedUnspecified
-
HOA Dues IncludeUnspecified
-
HOA ContactUnspecified
-
Management ContactUnspecified
-
Community FeaturesCCRs
-
Covered2-Car
-
TypesAttached Garage
-
Has GarageYes
-
Nbr of Assigned Spaces2
-
See Remarks
-
Year Built2023
-
New ConstructionYes
-
Construction StateUnspecified
-
Home BuilderSSHI, LLC – D.R. Horton
-
IncludesCentral A/C
Forced Air
Heat Pump
High Efficiency (Unspecified)
-
IncludesHeat Pump
Hot Water Recirc Pump
-
FlooringCeramic Tile
Laminate
Carpet -
FeaturesCeramic Tile
Laminate Hardwood
Wall to Wall Carpet
Bath Off Primary
Double Pane/Storm Window
Dining Room
French Doors
Sprinkler System
Walk-In Closet(s)
Walk-In Pantry
Fireplace
Water Heater
-
Lot FeaturesCorner Lot
Curbs
Dead End Street
Paved -
Site FeaturesCable TV
Electric Car Charging
Fenced-Fully
High Speed Internet
Irrigation
Patio
Sprinkler System
-
IncludedDishwasher
Double Oven
Disposal
Microwave
Refrigerator
Stove/Range
-
Bank Owned (REO)No
-
EnergyNatural Gas
-
SewerSewer Connected
-
Water SourcePublic
-
WaterfrontNo
-
Air Conditioning (A/C)Yes
-
Buyer Broker's CompensationUnspecified
-
MLS Area #Area 0
-
Number of Photos40
-
Last Modification TimeWednesday, June 28, 2023 12:47 AM
-
System Listing ID5201261
-
Closed2023-06-27 17:56:46
-
First For Sale2023-03-10 16:27:28
event_list
keyboard_double_arrow_down
Sharing
Sold
June 27, 2023
$2,600,000
$2,799,995
5 Beds
3.25 Baths
3,493 SQFT
Listing information is provided by the listing agent except as follows: BuilderB indicates
that our system has grouped this listing under a home builder name that doesn't match
the name provided
by the listing broker. DevelopmentD indicates
that our system has grouped this listing under a development name that doesn't match the name provided
by the listing broker.



