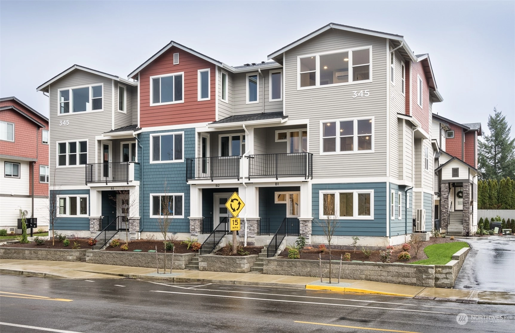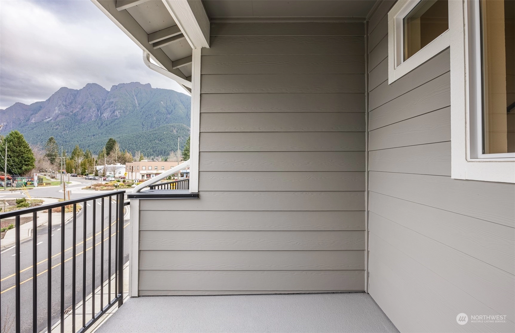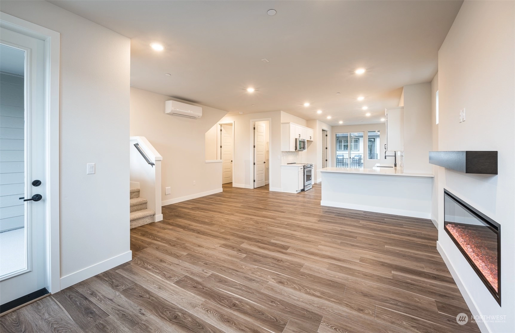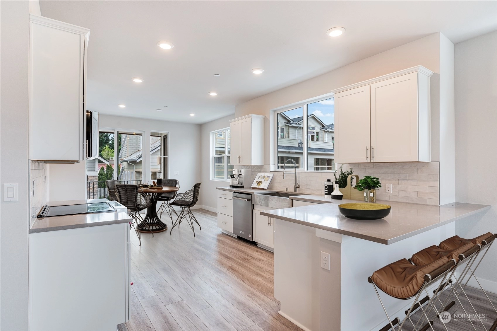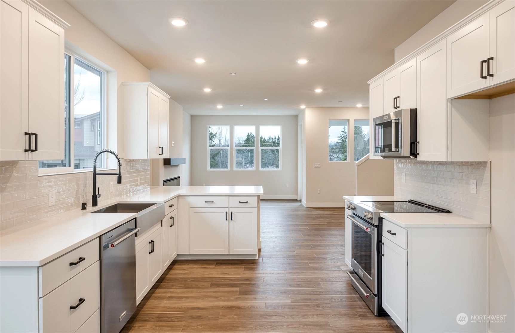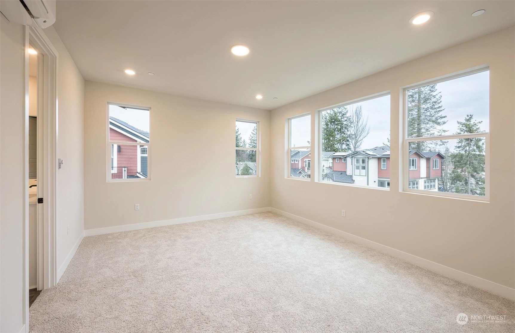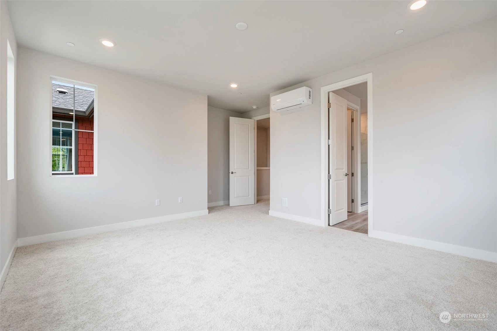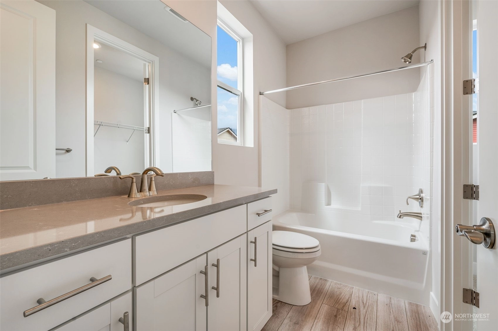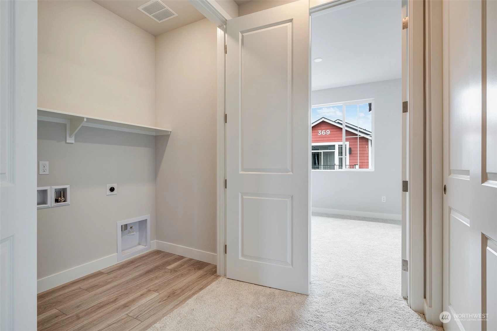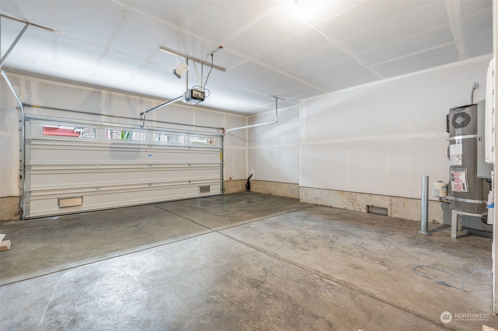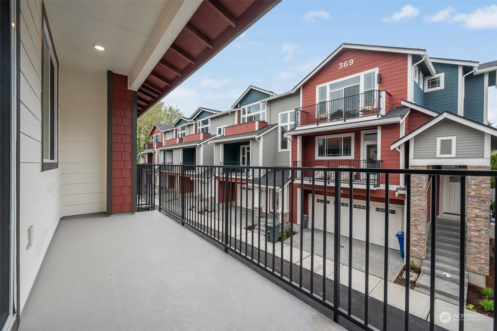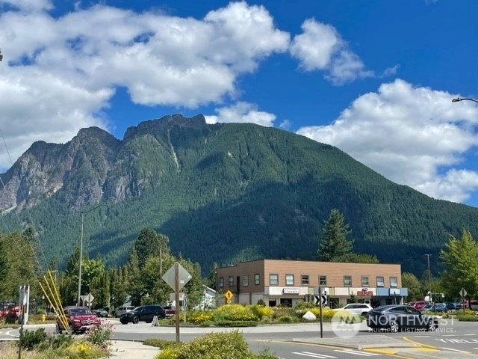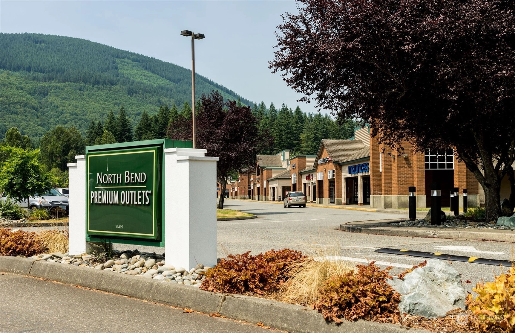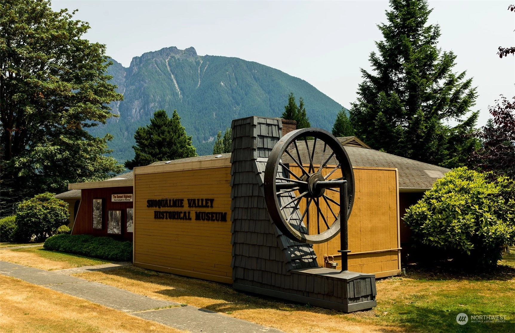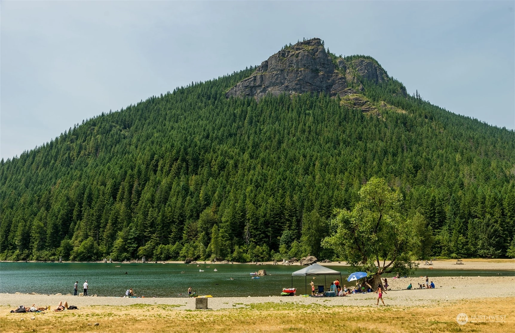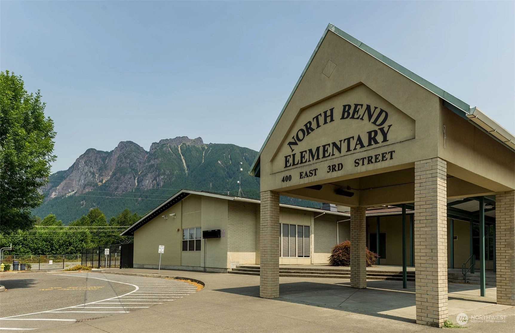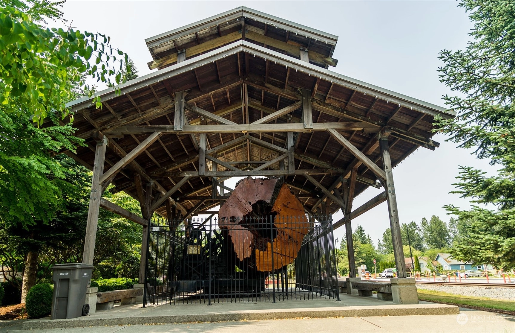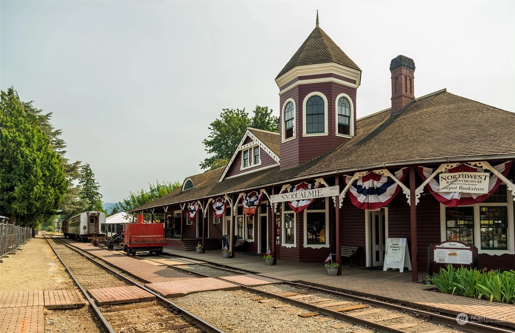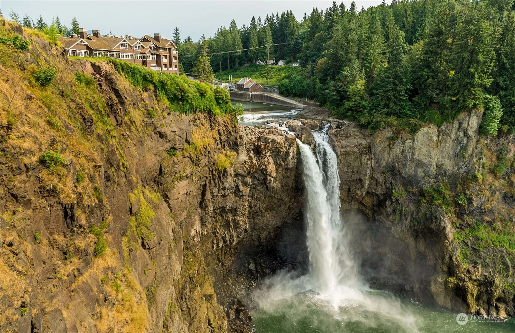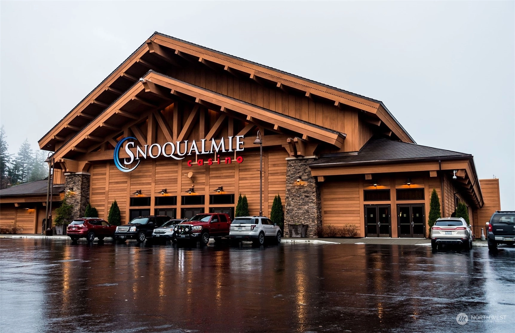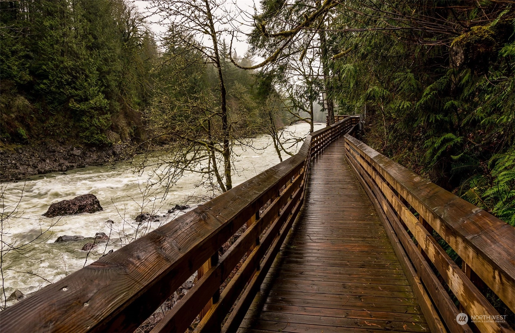- homeHome
- mapHomes For Sale
- Houses Only
- Condos Only
- New Construction
- Waterfront
- Land For Sale
- nature_peopleNeighborhoods
- businessCondo Buildings
Selling with Us
- roofingBuying with Us
About Us
- peopleOur Team
- perm_phone_msgContact Us
- location_cityCity List
- engineeringHome Builder List
- trending_upHome Price Index
- differenceCalculate Value Now
- monitoringAll Stats & Graphs
- starsPopular
- feedArticles
- calculateCalculators
- helpApp Support
- refreshReload App
Version: ...
to
Houses
Townhouses
Condos
Land
Price
to
SQFT
to
Bdrms
to
Baths
to
Lot
to
Yr Built
to
Sold
Listed within...
Listed at least...
Offer Review
New Construction
Waterfront
Short-Sales
REO
Parking
to
Unit Flr
to
Unit Nbr
Types
Listings
Neighborhoods
Complexes
Developments
Cities
Counties
Zip Codes
Neighborhood · Condo · Development
School District
Zip Code
City
County
Builder
Listing Numbers
Broker LAG
Display Settings
Boundary Lines
Labels
View
Sort
Sold
Closed February 27, 2024
$815,000
3 Bedrooms
3.5 Bathrooms
2,102 Sqft Townhome
Unit B1
Floor 1
New Construction
Built 2023
No assigned parking spaces
HOA Dues $495 / month
SALE HISTORY
List price was $819,990It took 2 days to go pending.
Then 39 days to close at $815,000
Closed at $388/SQFT.
Corner residence for privacy and views. First level entryway leads to bedroom & bath plus private exceptionally sized 2 car garage. 109 Degrees in downtown North Bend is close to groceries, shops and local bakeries. Superior National Pulte home warranty included. Stunning options and finishes. This end unit home in a triplex style building has two large decks for expanded outdoor entertaining or relaxing. The designer selected options include white cabinets, matte black hardware, farm-style sink, 1/2"glass frameless shower, rustic plank floors. 8ft tall doors on main and upper floor. Buyer must register their broker on the first visit by completing a Guest Registration Card. 2023 Taxes haven't been assesed as of listing date..
Offer Review
No offer review date was specified
Project
109 Degrees
Listing source NWMLS MLS #
2192294
Listed by
Katherine Hunt,
Pulte Homes of Washington Inc
Buyer's broker
Non Member ZDefault,
ZNonMember-Office-MLS
Contact our
North Bend
Real Estate Lead
County Wide
-
InKing County WA
-
prices forTownhomes
-
have changed-1%
-
sinceFeb 27, 2024
-
so a sale price of$815,000
-
would be approximately this amount today$806,850
Assumptions: The original sale amount reflected a normal arms length sale. Any major updates would add to the value.
Any damage or deferred maintenance would subtract from the value.
THIRD
BDRM
BDRM
FULL
BATH
BATH
FULL
BATH
BATH
MAIN
½
BATHLOWER
BDRM
FULL
BATH
BATH
Feb 28, 2024
Sold
$815,000
NWMLS #2192294
Jan 19, 2024
Went Pending
$819,990
NWMLS #2192294
Jan 17, 2024
Listed
$819,990
NWMLS #2192294
Nov 29, 2023
Listed
$819,990
NWMLS #2183106
Nov 10, 2023
Price Reduction arrow_downward
$844,990
NWMLS #2018253
Sep 10, 2023
Back on Market
$849,990
NWMLS #2018253
Sep 08, 2023
Went Pending
$849,990
NWMLS #2018253
-
Sale Price$815,000
-
Closing DateFebruary 27, 2024
-
Last List Price$819,990
-
Original PriceSame
-
List DateJanuary 17, 2024
-
Pending DateJanuary 19, 2024
-
Days to go Pending2 days
-
$/sqft (Total)$388/sqft
-
$/sqft (Finished)$388/sqft
-
Listing Source
-
MLS Number2192294
-
Listing BrokerKatherine Hunt
-
Listing OfficePulte Homes of Washington Inc
-
Buyer's BrokerNon Member ZDefault
-
Buyer Broker's FirmZNonMember-Office-MLS
-
Principal and Interest$4,272 / month
-
HOA$495 / month
-
Property Taxes/ month
-
Homeowners Insurance$162 / month
-
TOTAL$4,929 / month
-
-
based on 20% down($163,000)
-
and a6.85% Interest Rate
-
About:All calculations are estimates only and provided by Mainview LLC. Actual amounts will vary.
-
Unit #B1
-
Unit Floor1
-
Sqft (Total)2,102 sqft
-
Sqft (Finished)Unspecified
-
Sqft (Unfinished)None
-
Property TypeTownhome
-
Sub TypeTownhouse
-
Bedrooms3 Bedrooms
-
Bathrooms3.5 Bathrooms
-
Lot1,150 sqft Lot
-
Lot Size SourceBlueprints
-
Project109 Degrees
-
Total StoriesUnspecified
-
Sqft SourceArchitectural Plans
-
Property TaxesUnspecified
-
No Senior Exemption
-
CountyKing County
-
Parcel #6391730
-
County WebsiteUnspecified
-
County Parcel Map
-
County GIS Map
-
AboutCounty links provided by Mainview LLC
-
School DistrictSnoqualmie Valley
-
ElementaryNorth Bend Elem
-
MiddleTwin Falls Mid
-
High SchoolMount Si High
-
HOA Dues$495 / month
-
Fees AssessedMonthly
-
HOA Dues IncludeCommon Area Maintenance
Lawn Service
Road Maintenance
Snow Removal -
Pets AllowedCats OK
Dogs OK
Subj to Restrictions -
HOA ContactUnspecified
-
Management ContactUnspecified
-
Community FeaturesFire Sprinklers
-
Name109 Degrees
-
Units in Complex23
-
Units in Building3
-
Stories in Building3
-
Covered2-Car
-
TypesIndividual Garage
-
Has GarageYes
-
Nbr of Assigned SpacesUnspecified
-
Parking Space InfoUnspecified
-
Mountain(s)
-
Year Built2023
-
New ConstructionYes
-
Construction StateUnspecified
-
Home BuilderUnspecified
-
IncludesDuctless HP-Mini Split
-
IncludesDuctless HP-Mini Split
-
FlooringVinyl Plank
Carpet -
FeaturesWall to Wall Carpet
Balcony/Deck/Patio
Cooking-Electric
Dryer-Electric
Washer
Fireplace
-
Lot FeaturesAlley
-
IncludedDishwasher
Disposal
Microwave
See Remarks
Stove/Range
-
Bank Owned (REO)No
-
EnergyElectric
-
WaterfrontNo
-
Air Conditioning (A/C)Yes
-
Buyer Broker's Compensation2%
-
MLS Area #Area 540
-
Number of Photos32
-
Last Modification TimeWednesday, February 28, 2024 7:58 AM
-
System Listing ID5284237
-
Closed2024-02-28 08:17:02
-
Pending Or Ctg2024-01-19 16:10:40
-
First For Sale2024-01-18 11:04:43
Listing details based on information submitted to the MLS GRID as of Wednesday, February 28, 2024 7:58 AM.
All data is obtained from various
sources and may not have been verified by broker or MLS GRID. Supplied Open House Information is subject to change without notice. All information should be independently reviewed and verified for accuracy. Properties may or may not be listed by the office/agent presenting the information.
View
Sort
Sharing
Sold
February 27, 2024
$815,000
$819,990
3 BR
3.5 BA
2,102 SQFT
NWMLS #2192294.
Katherine Hunt,
Pulte Homes of Washington Inc
|
Listing information is provided by the listing agent except as follows: BuilderB indicates
that our system has grouped this listing under a home builder name that doesn't match
the name provided
by the listing broker. DevelopmentD indicates
that our system has grouped this listing under a development name that doesn't match the name provided
by the listing broker.

