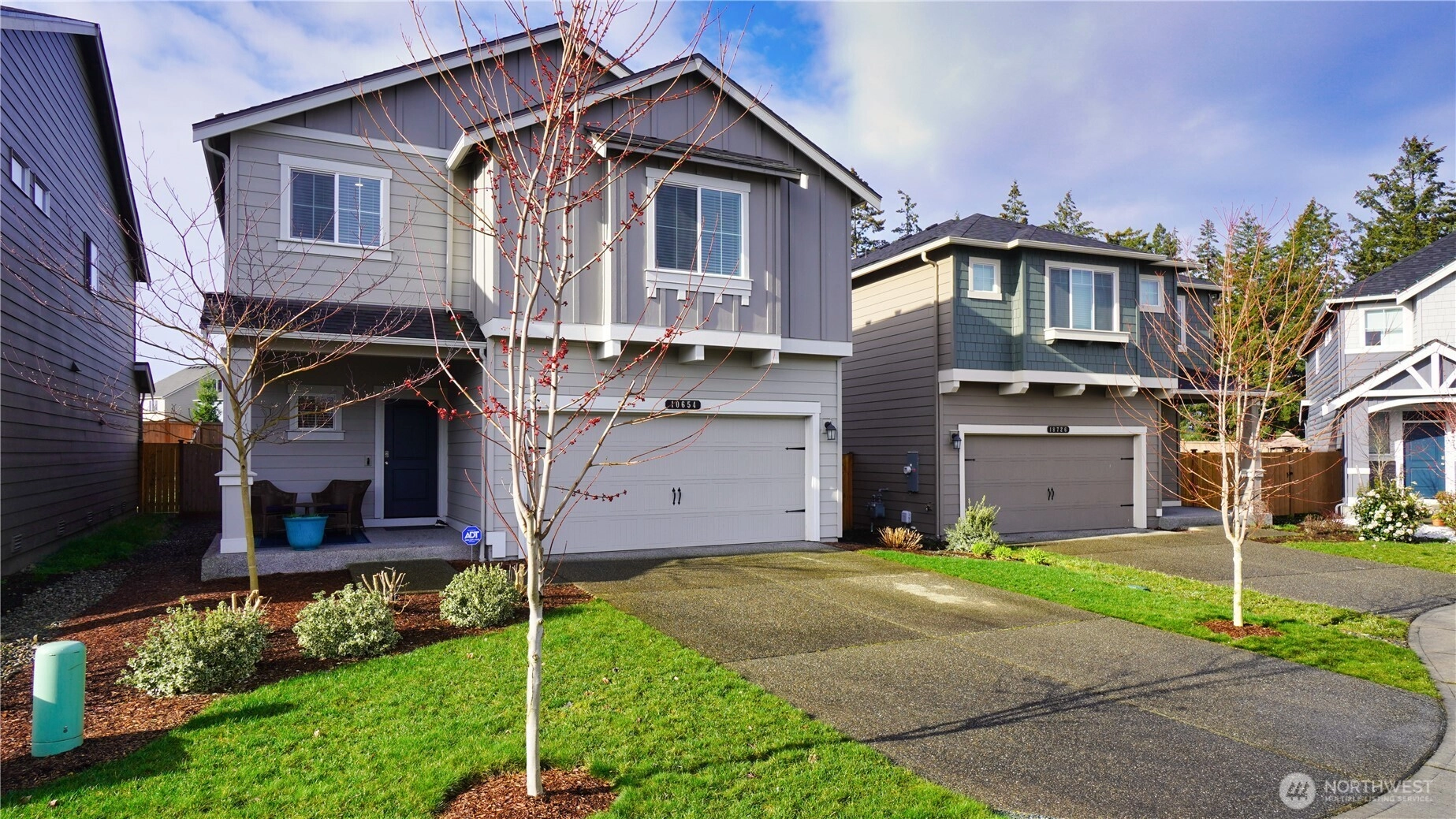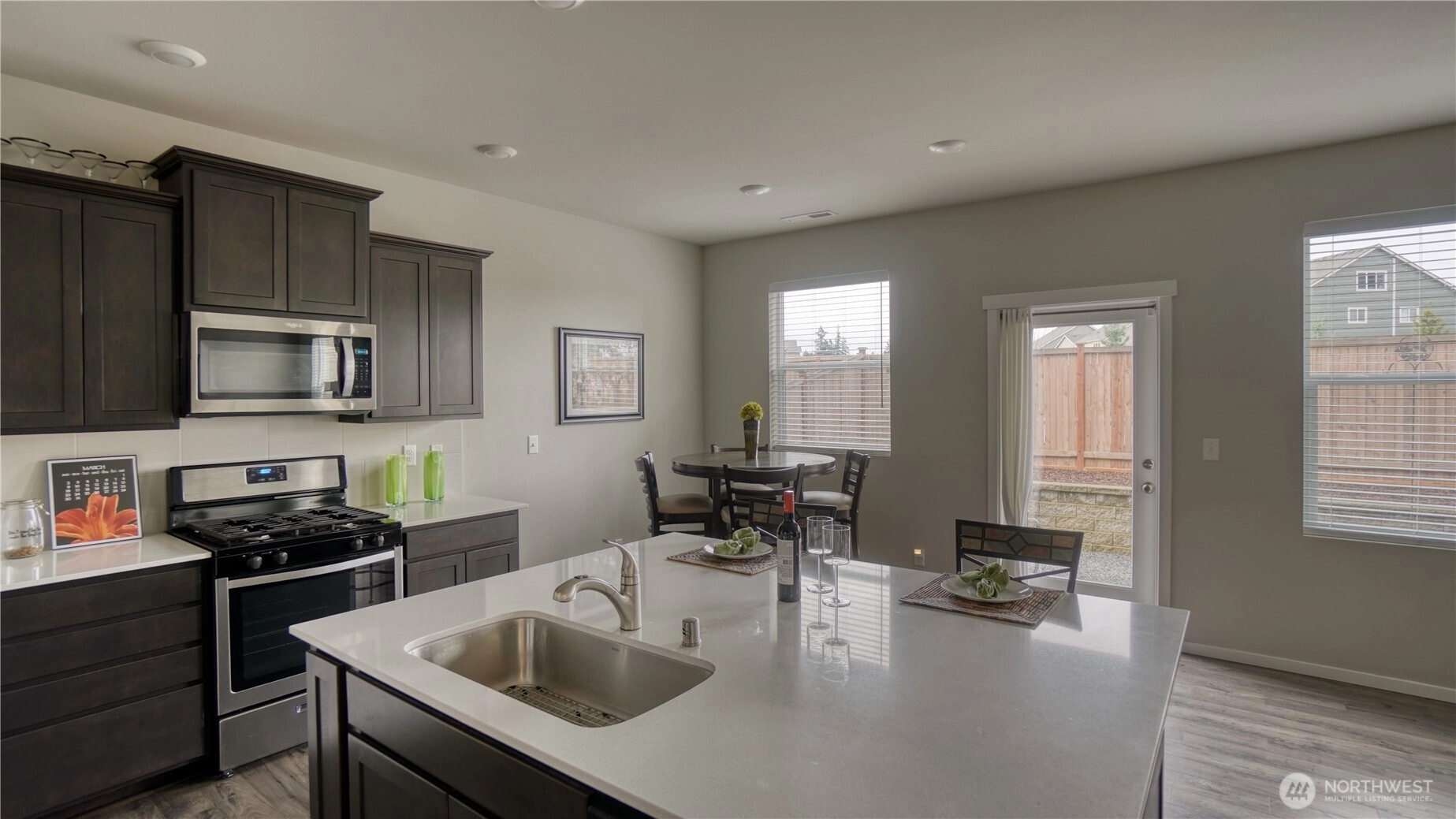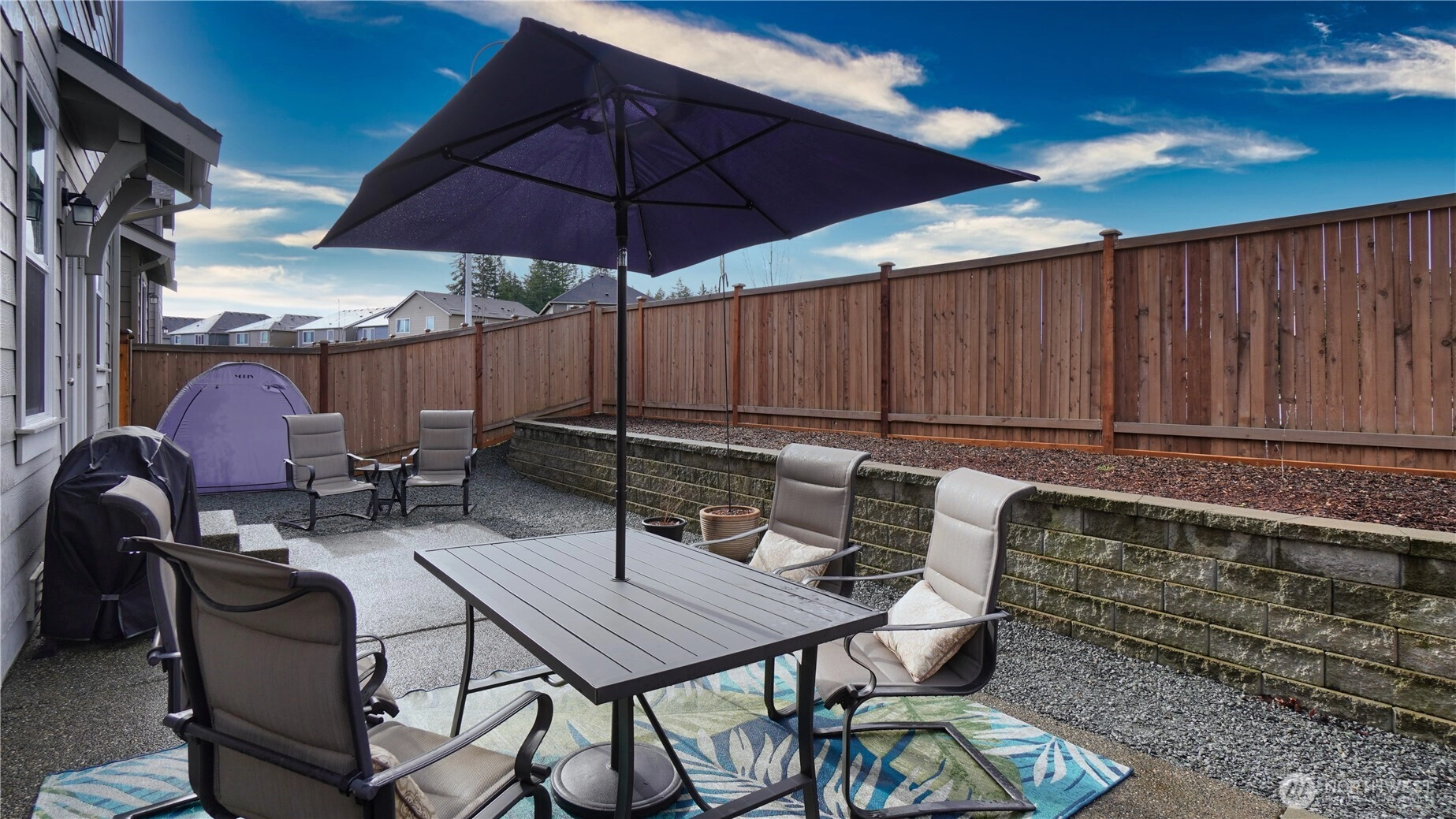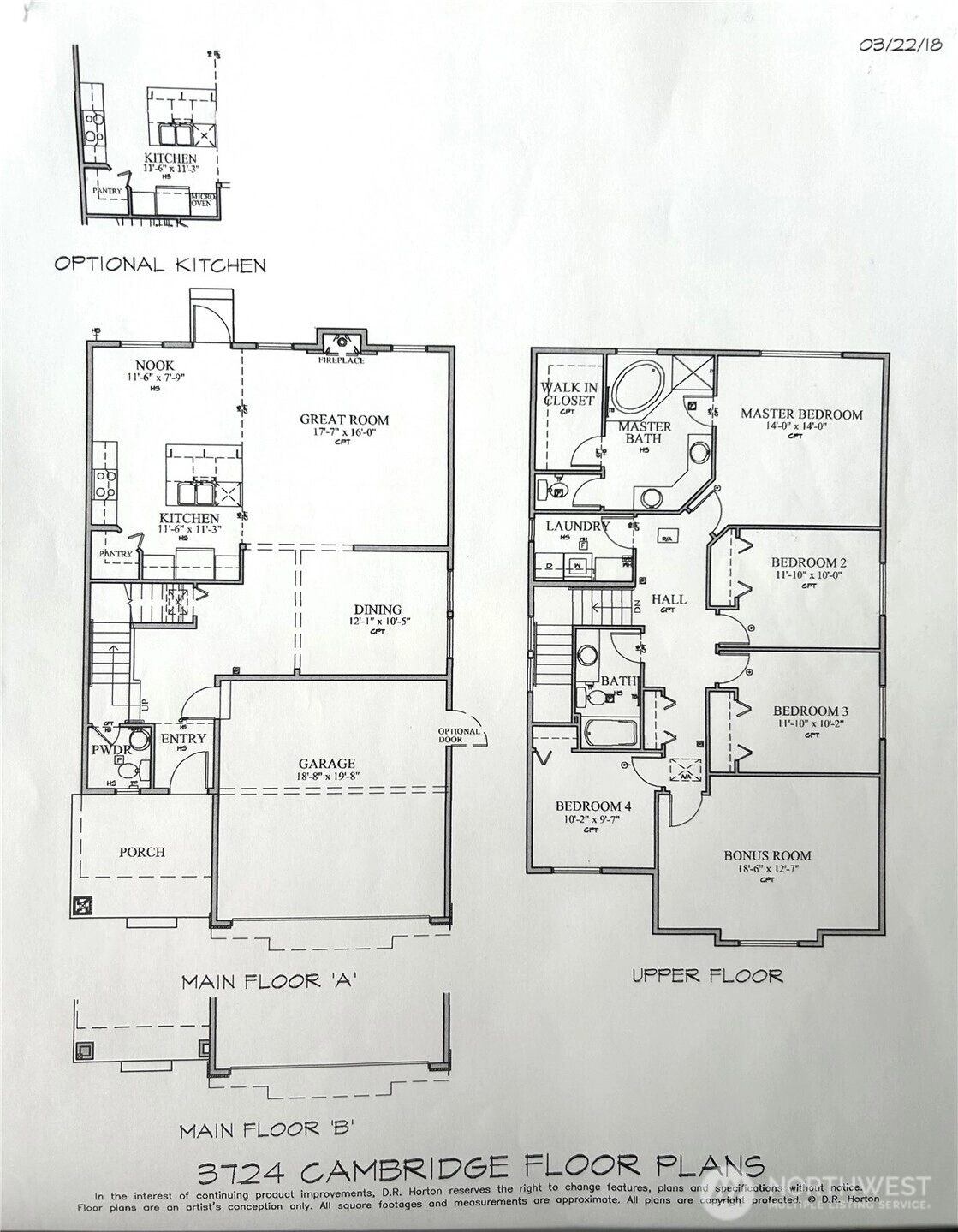- homeHome
- mapHomes For Sale
- Houses Only
- Condos Only
- New Construction
- Waterfront
- Land For Sale
- nature_peopleNeighborhoods
- businessCondo Buildings
Selling with Us
- roofingBuying with Us
About Us
- peopleOur Team
- perm_phone_msgContact Us
- location_cityCity List
- engineeringHome Builder List
- trending_upHome Price Index
- differenceCalculate Value Now
- monitoringAll Stats & Graphs
- starsPopular
- feedArticles
- calculateCalculators
- helpApp Support
- refreshReload App
Version: ...
to
Houses
Townhouses
Condos
Land
Price
to
SQFT
to
Bdrms
to
Baths
to
Lot
to
Yr Built
to
Sold
Listed within...
Listed at least...
Offer Review
New Construction
Waterfront
Short-Sales
REO
Parking
to
Unit Flr
to
Unit Nbr
Types
Listings
Neighborhoods
Complexes
Developments
Cities
Counties
Zip Codes
Neighborhood · Condo · Development
School District
Zip Code
City
County
Builder
Listing Numbers
Broker LAG
Display Settings
Boundary Lines
Labels
View
Sort
Sold
Closed September 22, 2025
$590,000
Originally $619,950
4 Bedrooms
2.5 Bathrooms
2,350 Sqft House
Built 2021
4,044 Sqft Lot
2-Car Garage
HOA Dues $49 / month
SALE HISTORY
List price was $619,950The price was later changed to $595,000.
It took 144 days to go pending.
Then 37 days to close at $590,000
Closed at $251/SQFT.
Pride of ownership is evident in this home, a top-selling floor plan in Rainier Ridge! Open layout of beautiful and spacious main floor suits every need! Kitchen w/ oversized island, gas range, stainless steel appliances and quartz countertops will impress. Formal dining space and cozy nook nicely situated around the well-lit living space w/ gas fireplace. Upstairs offers 4 beds, large bonus room, full bath, and utility room. Master suite is light and bright w/ 5-piece bath and walk in closet w/ extra shelving. Two car garage w/ longer driveway. Backyard is fully fenced and private, offering comfortable space to relax, with partial mountain view! Neighborhood is conveniently located with easy access to all local amenities.
Offer Review
No offer review date was specified
Listing source NWMLS MLS #
2349229
Listed by
Olga Milford,
Home Team Northwest Inc
Buyer's broker
Gaurav Sood,
Skyline Properties, Inc.
Contact our
Puyallup
Real Estate Lead
SECOND
BDRM
BDRM
BDRM
BDRM
FULL
BATH
BATH
FULL
BATH
BATH
MAIN
½
BATH
Sep 22, 2025
Sold
$590,000
NWMLS #2349229
Aug 25, 2025
Went Pending
$595,000
NWMLS #2349229
Aug 17, 2025
Went Pending Inspection
$595,000
NWMLS #2349229
Aug 06, 2025
Price Reduction arrow_downward
$595,000
NWMLS #2349229
Jun 30, 2025
Price Reduction arrow_downward
$604,995
NWMLS #2349229
May 01, 2025
Price Reduction arrow_downward
$614,995
NWMLS #2349229
Mar 25, 2025
Listed
$619,950
NWMLS #2349229
-
Sale Price$590,000
-
Closing DateSeptember 22, 2025
-
Last List Price$595,000
-
Original Price$619,950
-
List DateMarch 25, 2025
-
Pending DateAugust 16, 2025
-
Days to go Pending144 days
-
$/sqft (Total)$251/sqft
-
$/sqft (Finished)$251/sqft
-
Listing Source
-
MLS Number2349229
-
Listing BrokerOlga Milford
-
Listing OfficeHome Team Northwest Inc
-
Buyer's BrokerGaurav Sood
-
Buyer Broker's FirmSkyline Properties, Inc.
-
Principal and Interest$3,093 / month
-
HOA$49 / month
-
Property Taxes$496 / month
-
Homeowners Insurance$121 / month
-
TOTAL$3,759 / month
-
-
based on 20% down($118,000)
-
and a6.85% Interest Rate
-
About:All calculations are estimates only and provided by Mainview LLC. Actual amounts will vary.
-
Sqft (Total)2,350 sqft
-
Sqft (Finished)2,350 sqft
-
Sqft (Unfinished)None
-
Property TypeHouse
-
Sub Type2 Story
-
Bedrooms4 Bedrooms
-
Bathrooms2.5 Bathrooms
-
Lot4,044 sqft Lot
-
Lot Size Source4044
-
Lot #Unspecified
-
ProjectUnspecified
-
Total Stories2 stories
-
BasementNone
-
Sqft SourcePublic Records
-
2024 Property Taxes$5,956 / year
-
No Senior Exemption
-
CountyPierce County
-
Parcel #6027616290
-
County Website
-
County Parcel Map
-
County GIS Map
-
AboutCounty links provided by Mainview LLC
-
School DistrictBethel
-
ElementaryNelson Elem
-
MiddleFrontier Jnr High
-
High SchoolGraham-Kapowsin High
-
HOA Dues$49 / month
-
Fees AssessedAnnually
-
HOA Dues IncludeUnspecified
-
HOA ContactUnspecified
-
Management ContactUnspecified
-
Community FeaturesCCRs
-
Covered2-Car
-
TypesAttached Garage
-
Has GarageYes
-
Nbr of Assigned Spaces2
-
Territorial
-
Year Built2021
-
Home BuilderDR Horton
-
IncludesNone
-
Includes90%+ High Efficiency
Forced Air
-
FlooringLaminate
Vinyl
Carpet -
FeaturesBath Off Primary
Double Pane/Storm Window
Dining Room
Fireplace
Security System
Walk-In Closet(s)
Walk-In Pantry
Water Heater
-
Lot FeaturesCurbs
Paved
Sidewalk -
Site FeaturesCable TV
Fenced-Fully
Gas Available
High Speed Internet
Patio
-
IncludedDishwasher(s)
Disposal
Dryer(s)
Microwave(s)
Refrigerator(s)
Stove(s)/Range(s)
Washer(s)
-
Bank Owned (REO)No
-
EnergyElectric
Natural Gas -
SewerSewer Connected
-
Water SourcePublic
-
WaterfrontNo
-
Air Conditioning (A/C)No
-
Buyer Broker's Compensation2%
-
MLS Area #Area 89
-
Number of Photos40
-
Last Modification TimeThursday, October 23, 2025 4:03 AM
-
System Listing ID5413540
-
Closed2025-09-22 16:51:53
-
Pending Or Ctg2025-08-25 09:26:04
-
Price Reduction2025-08-06 13:59:28
-
First For Sale2025-03-25 11:54:27
Listing details based on information submitted to the MLS GRID as of Thursday, October 23, 2025 4:03 AM.
All data is obtained from various
sources and may not have been verified by broker or MLS GRID. Supplied Open House Information is subject to change without notice. All information should be independently reviewed and verified for accuracy. Properties may or may not be listed by the office/agent presenting the information.
View
Sort
Sharing
Sold
September 22, 2025
$590,000
$595,000
4 BR
2.5 BA
2,350 SQFT
NWMLS #2349229.
Olga Milford,
Home Team Northwest Inc
|
Listing information is provided by the listing agent except as follows: BuilderB indicates
that our system has grouped this listing under a home builder name that doesn't match
the name provided
by the listing broker. DevelopmentD indicates
that our system has grouped this listing under a development name that doesn't match the name provided
by the listing broker.











































