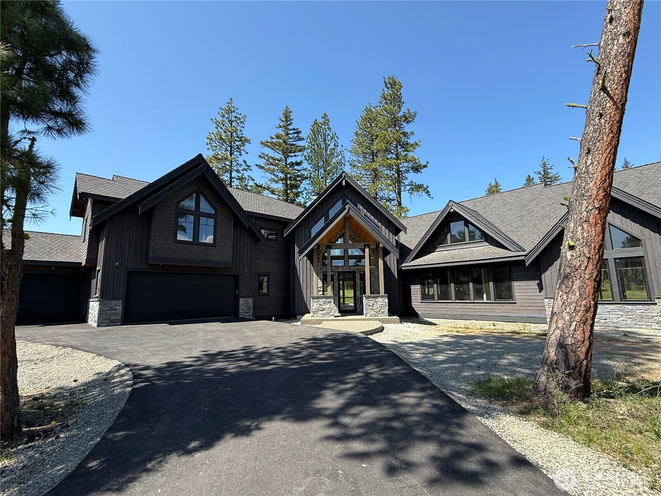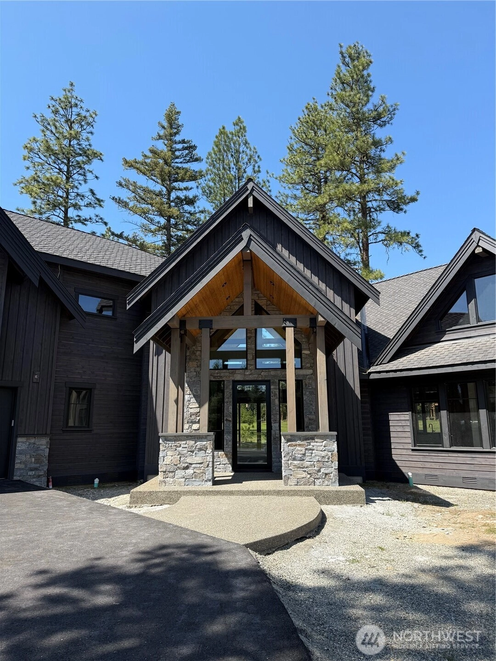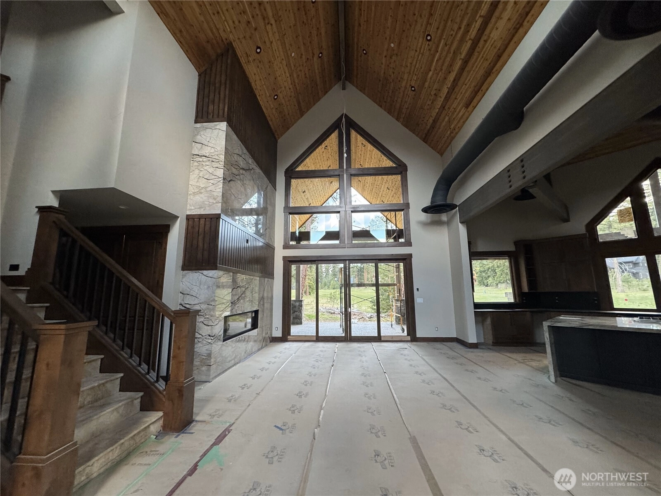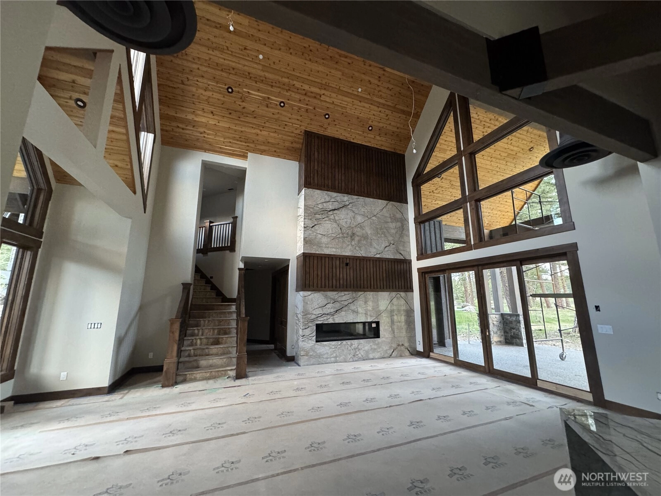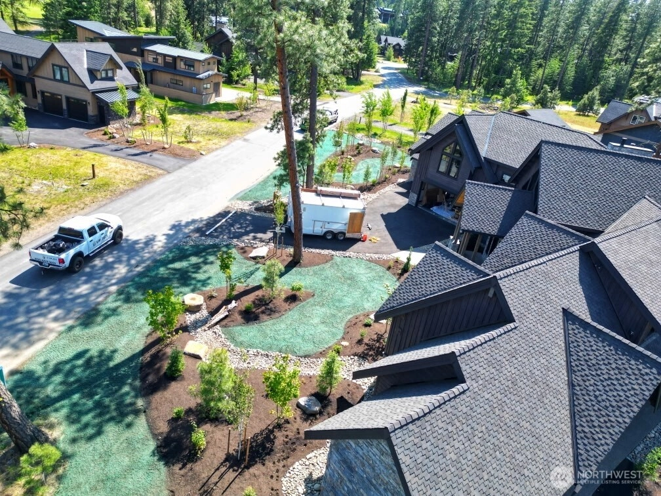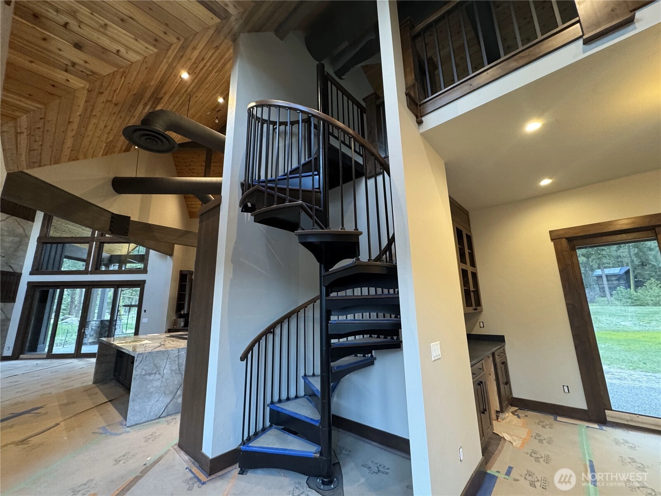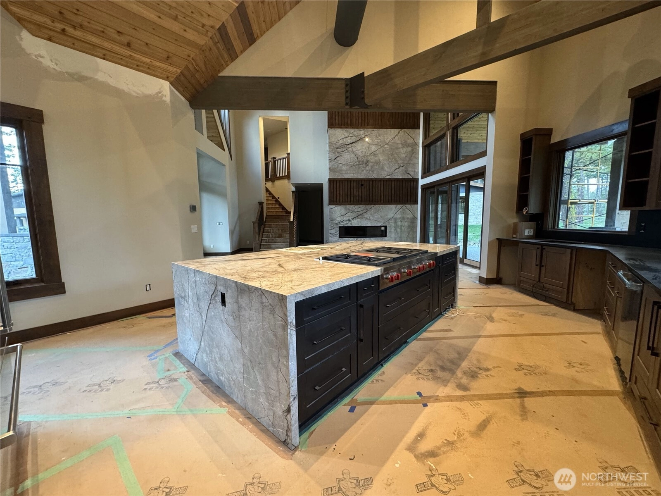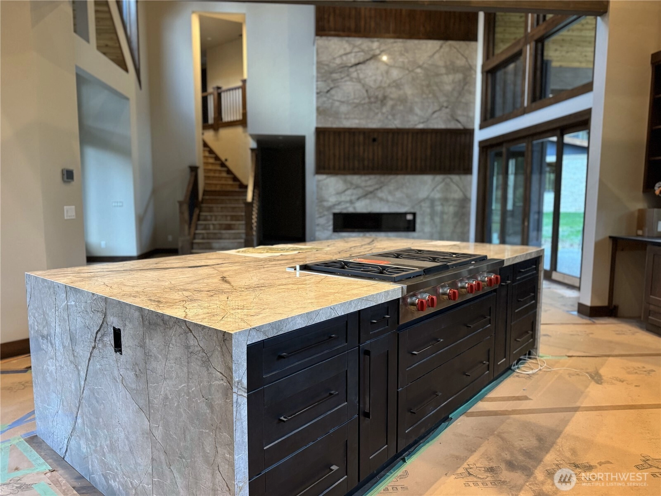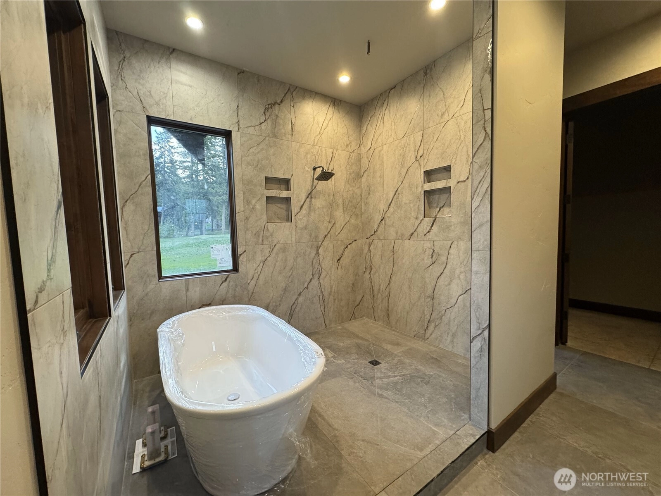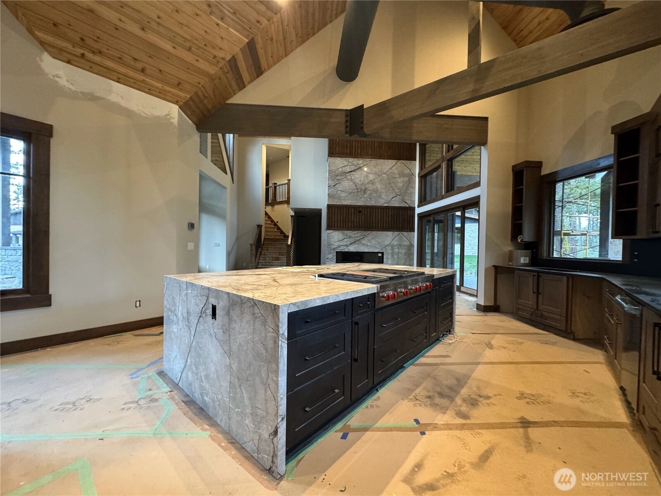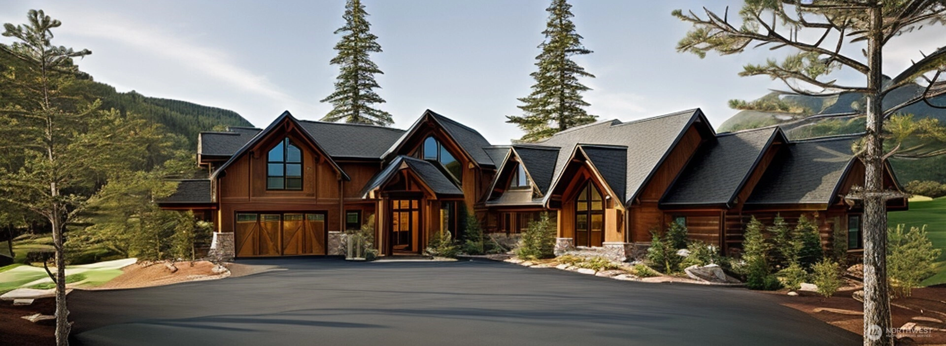- homeHome
- mapHomes For Sale
- Houses Only
- Condos Only
- New Construction
- Waterfront
- Land For Sale
- nature_peopleNeighborhoods
- businessCondo Buildings
Selling with Us
- roofingBuying with Us
About Us
- peopleOur Team
- perm_phone_msgContact Us
- location_cityCity List
- engineeringHome Builder List
- trending_upHome Price Index
- differenceCalculate Value Now
- monitoringAll Stats & Graphs
- starsPopular
- feedArticles
- calculateCalculators
- helpApp Support
- refreshReload App
Version: ...
to
Houses
Townhouses
Condos
Land
Price
to
SQFT
to
Bdrms
to
Baths
to
Lot
to
Yr Built
to
Sold
Listed within...
Listed at least...
Offer Review
New Construction
Waterfront
Short-Sales
REO
Parking
to
Unit Flr
to
Unit Nbr
Types
Listings
Neighborhoods
Complexes
Developments
Cities
Counties
Zip Codes
Neighborhood · Condo · Development
School District
Zip Code
City
County
Builder
Listing Numbers
Broker LAG
Display Settings
Boundary Lines
Labels
View
Sort
For Sale
174 Days Online
$3,490,000
5 Bedrooms
5 Bathrooms
3,939 Sqft House
New Construction
Built 2025
17,860 Sqft Lot
3-Car Garage
HOA Dues $239 / month
Skip the hassle of designing and building—this move-in-ready custom golf estate on Tipple Hill Loop delivers luxury and convenience. Over 3,900 sq. ft. of thoughtfully curated space features Silver Roots Marble slab fireplace, exposed ductwork, and a striking spiral staircase. Gourmet kitchen with Sub-Zero appliances, wine coolers, beverage fridge, and dual dishwashers. Heated tile floors, 4-zone climate control, and a generator-ready system ensure comfort year-round. Expansive outdoor living with pass-through patio windows, heaters, firepit, and kitchen. Finished 2.5-car garage with EV charging. Solar-equipped and backed by a 10-year home warranty—experience effortless luxury today. Estimated completion by Summer 2025.
Offer Review
Will review offers when submitted
Builder
Precision NW Builders
Project
Rope Rider/Suncadia
Listing source NWMLS MLS #
2361830
Listed by
Corey Atherton,
Suncadia RE Sales Company
Michelle L Dunn, RE/MAX Integrity
Contact our
Cle Elum
Real Estate Lead
SECOND
BDRM
BDRM
BDRM
FULL
BATH
BATH
¾
BATH¾
BATHMAIN
BDRM
BDRM
FULL
BATH
BATH
¾
BATH¾
BATH
Apr 19, 2025
Listed
$3,490,000
NWMLS #2361830
Apr 18, 2024
Listed
$3,330,000
NWMLS #2223098
Apr 19, 2021
Sold
$435,000
-
StatusFor Sale
-
Price$3,490,000
-
Original PriceSame as current
-
List DateApril 19, 2025
-
Last Status ChangeApril 19, 2025
-
Last UpdateSeptember 19, 2025
-
Days on Market174 Days
-
Cumulative DOM175 Days
-
$/sqft (Total)$886/sqft
-
$/sqft (Finished)$886/sqft
-
Listing Source
-
MLS Number2361830
-
Listing BrokerCorey Atherton
-
Listing OfficeSuncadia RE Sales Company
-
Principal and Interest$18,295 / month
-
HOA$239 / month
-
Property Taxes$717 / month
-
Homeowners Insurance$652 / month
-
TOTAL$19,903 / month
-
-
based on 20% down($698,000)
-
and a6.85% Interest Rate
-
About:All calculations are estimates only and provided by Mainview LLC. Actual amounts will vary.
-
Sqft (Total)3,939 sqft
-
Sqft (Finished)3,939 sqft
-
Sqft (Unfinished)None
-
Property TypeHouse
-
Sub Type1 1/2 Story
-
Bedrooms5 Bedrooms
-
Bathrooms5 Bathrooms
-
Lot17,860 sqft Lot
-
Lot Size SourcePlat
-
Lot #1-3-159
-
ProjectRope Rider/Suncadia
-
Total Stories2 stories
-
BasementNone
-
Sqft SourceBuilder
-
2025 Property Taxes$8,607 / year
-
No Senior Exemption
-
CountyKittitas County
-
Parcel #21906
-
County WebsiteUnspecified
-
County Parcel MapUnspecified
-
County GIS MapUnspecified
-
AboutCounty links provided by Mainview LLC
-
School DistrictCle Elum-Roslyn
-
ElementaryUnspecified
-
MiddleUnspecified
-
High SchoolUnspecified
-
HOA Dues$239 / month
-
Fees AssessedMonthly
-
HOA Dues IncludeUnspecified
-
HOA ContactEdward Simpkins 509-649-6273
-
Management Contact
-
Community FeaturesAthletic Court
CCRs
Club House
Golf
Park
Playground
Trail(s)
-
Covered3-Car
-
TypesAttached Garage
-
Has GarageYes
-
Nbr of Assigned Spaces3
-
Golf Course
Territorial
-
Year Built2025
-
New ConstructionYes
-
Construction StateUnspecified
-
Home BuilderPrecision NW Builders
-
Includes90%+ High Efficiency
Forced Air
Heat Pump
High Efficiency (Unspecified)
-
Includes90%+ High Efficiency
Forced Air
High Efficiency (Unspecified)
-
FlooringCeramic Tile
Engineered Hardwood
Carpet -
FeaturesSecond Primary Bedroom
Bath Off Primary
Ceiling Fan(s)
Double Pane/Storm Window
Dining Room
Fireplace
High Tech Cabling
Loft
Security System
Sprinkler System
Vaulted Ceiling(s)
Walk-In Closet(s)
Walk-In Pantry
Water Heater
Wet Bar
Wine/Beverage Refrigerator
Wired for Generator
-
Lot FeaturesDrought Resistant Landscape
Open Space
Paved -
Site FeaturesElectric Car Charging
Gas Available
High Speed Internet
Irrigation
Patio
Sprinkler System
-
IncludedDishwasher(s)
Double Oven
Dryer(s)
Microwave(s)
Refrigerator(s)
Stove(s)/Range(s)
Washer(s)
-
3rd Party Approval Required)No
-
Bank Owned (REO)No
-
Complex FHA AvailabilityUnspecified
-
Potential TermsCash Out
Conventional
-
EnergyElectric
Natural Gas
Solar (Unspecified) -
SewerSewer Connected
-
Water SourcePrivate
-
WaterfrontNo
-
Air Conditioning (A/C)Yes
-
Buyer Broker's Compensation2.5%
-
MLS Area #Area 948
-
Number of Photos14
-
Last Modification TimeFriday, September 19, 2025 2:45 PM
-
System Listing ID5424097
-
First For Sale2025-04-19 11:03:06
Listing details based on information submitted to the MLS GRID as of Friday, September 19, 2025 2:45 PM.
All data is obtained from various
sources and may not have been verified by broker or MLS GRID. Supplied Open House Information is subject to change without notice. All information should be independently reviewed and verified for accuracy. Properties may or may not be listed by the office/agent presenting the information.
View
Sort
Sharing
For Sale
174 Days Online
$3,490,000
5 BR
5 BA
3,939 SQFT
Offer Review: Anytime
NWMLS #2361830.
Corey Atherton,
Suncadia RE Sales Company
|
Listing information is provided by the listing agent except as follows: BuilderB indicates
that our system has grouped this listing under a home builder name that doesn't match
the name provided
by the listing broker. DevelopmentD indicates
that our system has grouped this listing under a development name that doesn't match the name provided
by the listing broker.

