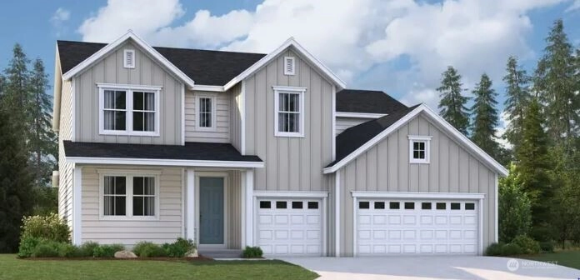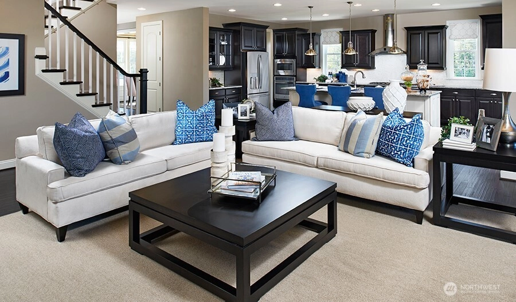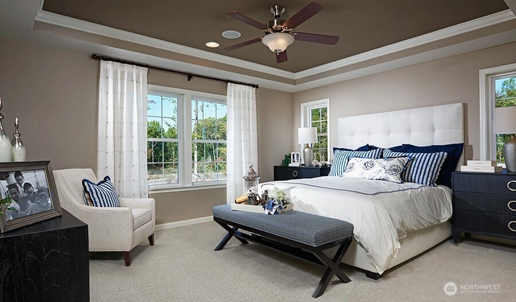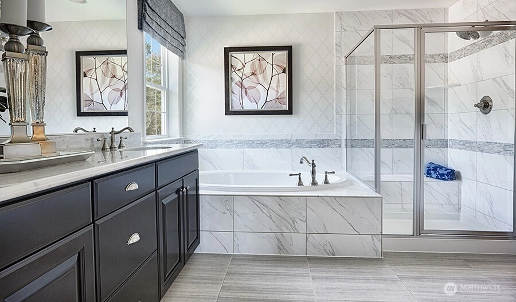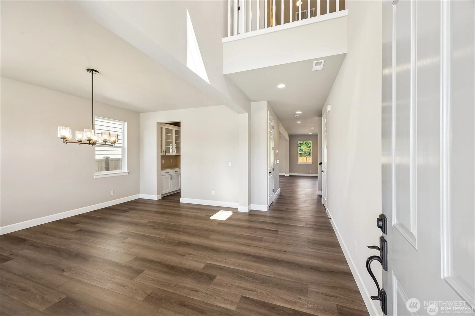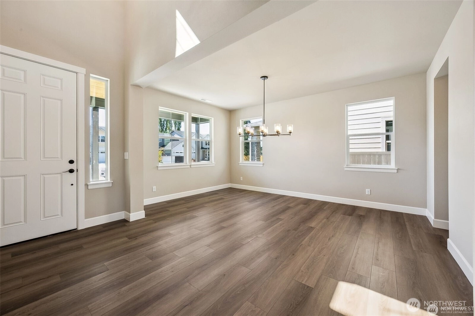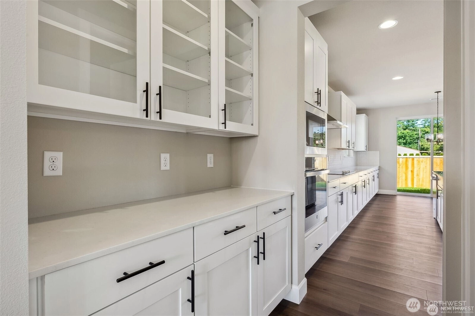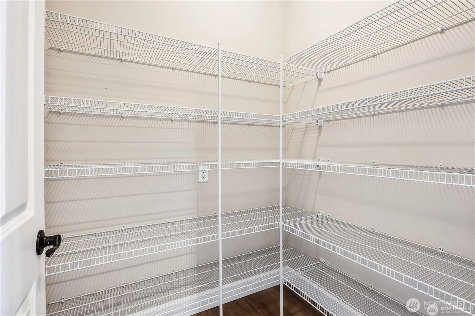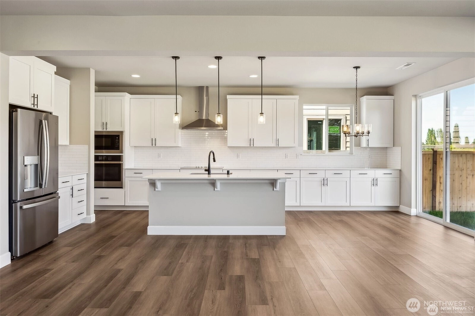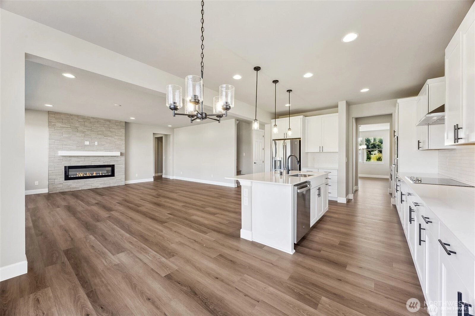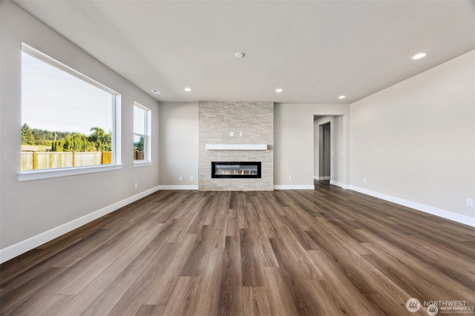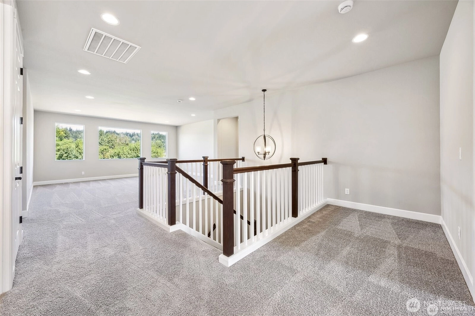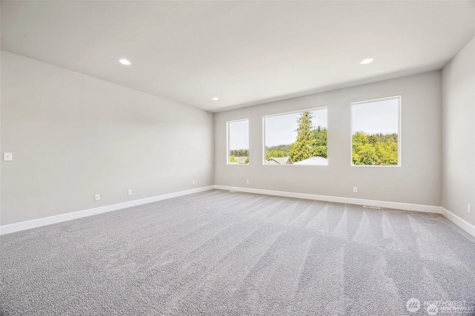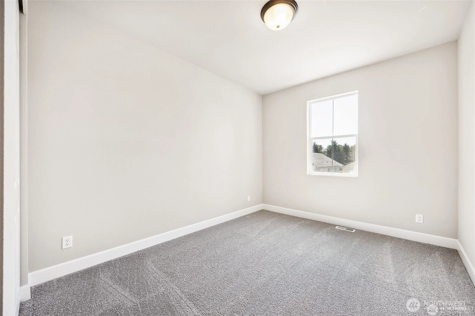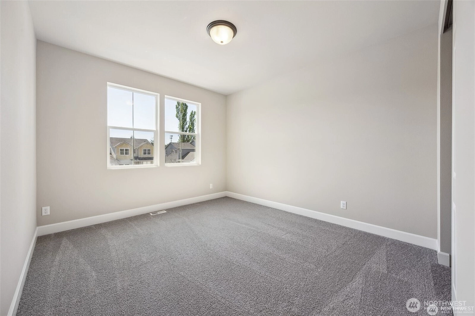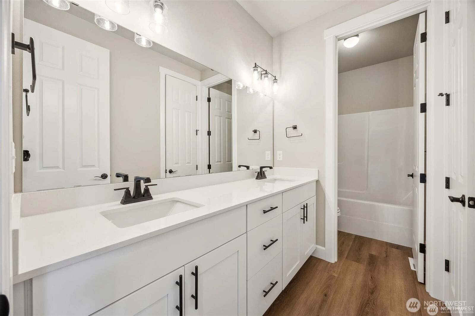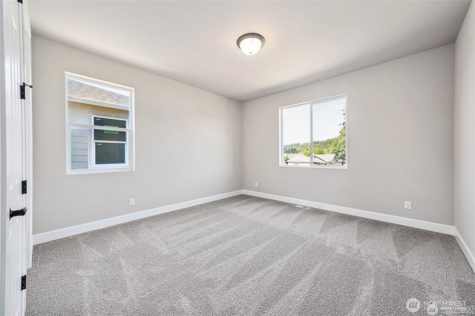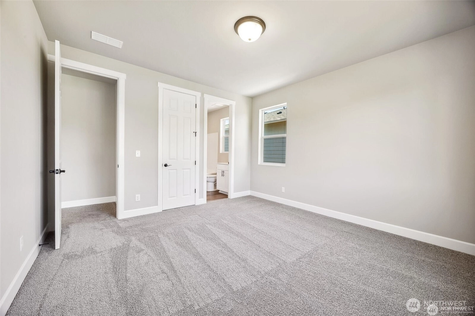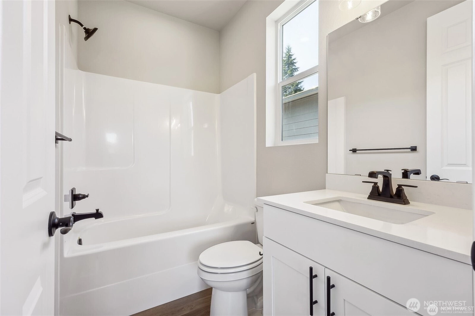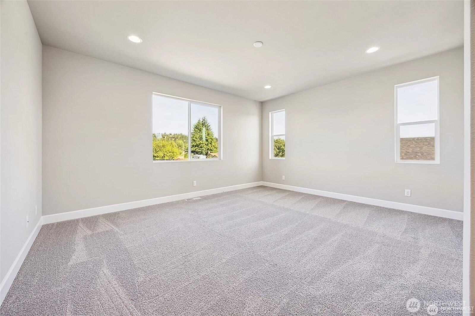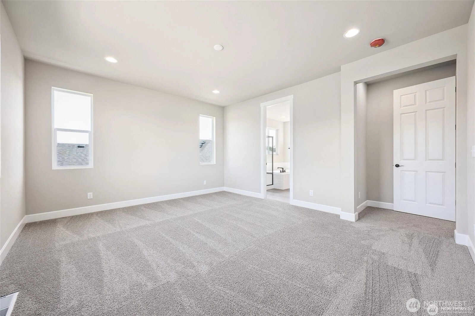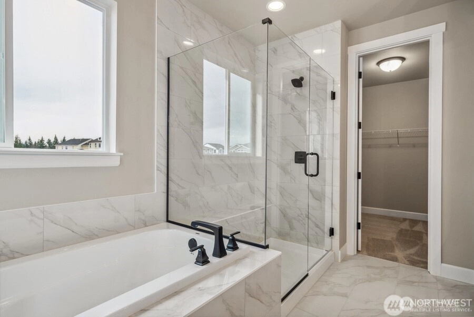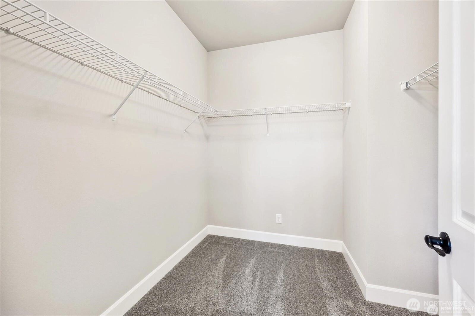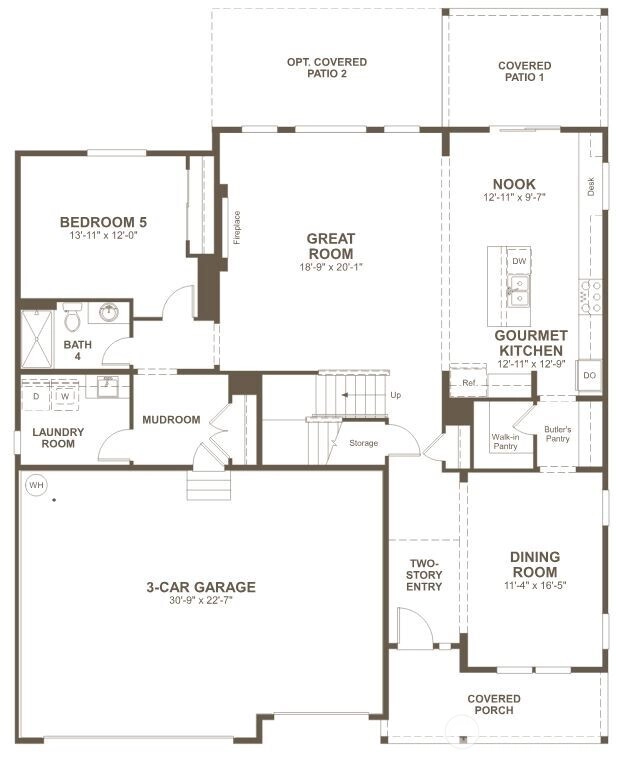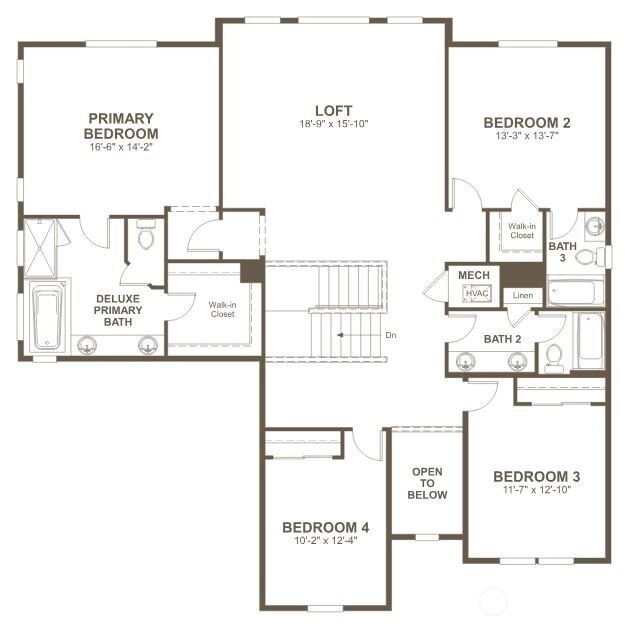- homeHome
- mapHomes For Sale
- Houses Only
- Condos Only
- New Construction
- Waterfront
- Land For Sale
- nature_peopleNeighborhoods
- businessCondo Buildings
Selling with Us
- roofingBuying with Us
About Us
- peopleOur Team
- perm_phone_msgContact Us
- location_cityCity List
- engineeringHome Builder List
- trending_upHome Price Index
- differenceCalculate Value Now
- monitoringAll Stats & Graphs
- starsPopular
- feedArticles
- calculateCalculators
- helpApp Support
- refreshReload App
Version: ...
to
Houses
Townhouses
Condos
Land
Price
to
SQFT
to
Bdrms
to
Baths
to
Lot
to
Yr Built
to
Sold
Listed within...
Listed at least...
Offer Review
New Construction
Waterfront
Short-Sales
REO
Parking
to
Unit Flr
to
Unit Nbr
Types
Listings
Neighborhoods
Complexes
Developments
Cities
Counties
Zip Codes
Neighborhood · Condo · Development
School District
Zip Code
City
County
Builder
Listing Numbers
Broker LAG
Display Settings
Boundary Lines
Labels
View
Sort
Sold
Closed September 15, 2025
$899,990
5 Bedrooms
3.75 Bathrooms
3,520 Sqft House
Lot 2
New Construction
Built 2025
6,561 Sqft Lot
3-Car Garage
HOA Dues $125 / month
SALE HISTORY
List price was $899,990It took 123 days to go pending.
Then 17 days to close at $899,990
Closed at $256/SQFT.
**Quick Move-In** With peek-a-boo views of Mt Rainer and a two-story entry welcomes guests to the distinctive Donovan plan. The main floor offers a study, a spacious great room and a formal dining room. An adjacent butler’s pantry leads to a gourmet kitchen featuring a center island, and a walk-in pantry. Upstairs, discover four inviting bedrooms, including a lavish primary suite boasting an oversized walk-in closet and attached bath. This home may include a loft and/or deluxe primary bathroom features. The fixtures and finishes selected by our design team are sure to impress! If you are working with a licensed agent, please register your broker on your first visit to the community per site registration policy. Ask about special financing.
Offer Review
No offer review date was specified
Builder
Project
Uplands
Listing source NWMLS MLS #
2366849
Listed by
LaMaine Davis,
Richmond Realty of Washington
Mitchell Diehr, Richmond Realty of Washington
Buyer's broker
Non Member ZDefault,
ZNonMember-Office-MLS
Contact our
Puyallup
Real Estate Lead
SECOND
BDRM
BDRM
BDRM
BDRM
FULL
BATH
BATH
FULL
BATH
BATH
FULL
BATH
BATH
MAIN
BDRM
¾
BATH
Sep 26, 2025
Sold
$899,990
NWMLS #2366849
Aug 29, 2025
Went Pending
$899,990
NWMLS #2366849
Apr 28, 2025
Listed
$899,990
NWMLS #2366849
-
Sale Price$899,990
-
Closing DateSeptember 15, 2025
-
Last List Price$899,990
-
Original PriceSame
-
List DateApril 28, 2025
-
Pending DateAugust 29, 2025
-
Days to go Pending123 days
-
$/sqft (Total)$256/sqft
-
$/sqft (Finished)$256/sqft
-
Listing Source
-
MLS Number2366849
-
Listing BrokerLaMaine Davis
-
Listing OfficeRichmond Realty of Washington
-
Buyer's BrokerNon Member ZDefault
-
Buyer Broker's FirmZNonMember-Office-MLS
-
Principal and Interest$4,718 / month
-
HOA$125 / month
-
Property Taxes/ month
-
Homeowners Insurance$177 / month
-
TOTAL$5,020 / month
-
-
based on 20% down($179,998)
-
and a6.85% Interest Rate
-
About:All calculations are estimates only and provided by Mainview LLC. Actual amounts will vary.
-
Unit #2
-
Sqft (Total)3,520 sqft
-
Sqft (Finished)3,520 sqft
-
Sqft (Unfinished)None
-
Property TypeHouse
-
Sub Type2 Story
-
Bedrooms5 Bedrooms
-
Bathrooms3.75 Bathrooms
-
Lot6,561 sqft Lot
-
Lot Size SourceCounty records
-
Lot #02
-
ProjectUplands
-
Total Stories2 stories
-
BasementNone
-
Sqft SourceBuilder
-
Property TaxesUnspecified
-
No Senior Exemption
-
CountyPierce County
-
Parcel #6026410020
-
County Website
-
County Parcel Map
-
County GIS Map
-
AboutCounty links provided by Mainview LLC
-
School DistrictOrting
-
ElementaryPtarmigan Ridge Inte
-
MiddleOrting Mid
-
High SchoolOrting High
-
HOA Dues$125 / month
-
Fees AssessedMonthly
-
HOA Dues IncludeUnspecified
-
HOA ContactUnspecified
-
Management ContactUnspecified
-
Community FeaturesCCRs
Club House
Park
Playground
Trail(s)
-
Covered3-Car
-
TypesAttached Garage
-
Has GarageYes
-
Nbr of Assigned Spaces3
-
Territorial
-
Year Built2025
-
New ConstructionYes
-
Construction StateUnspecified
-
Home BuilderRichmond American Homes
-
IncludesForced Air
Heat Pump
-
IncludesForced Air
Heat Pump
Hot Water Recirc Pump
HRV/ERV System
-
FlooringVinyl Plank
Carpet -
FeaturesDouble Pane/Storm Window
Dining Room
Fireplace
Loft
Sprinkler System
Walk-In Closet(s)
Walk-In Pantry
Water Heater
-
Lot FeaturesSidewalk
-
IncludedDishwasher(s)
Disposal
Microwave(s)
Stove(s)/Range(s)
-
Bank Owned (REO)No
-
EnergyElectric
-
SewerSewer Connected
-
Water SourcePublic
-
WaterfrontNo
-
Air Conditioning (A/C)Yes
-
Buyer Broker's Compensation3.0%
-
MLS Area #Area 88
-
Number of Photos25
-
Last Modification TimeThursday, October 16, 2025 4:04 AM
-
System Listing ID5427470
-
Closed2025-09-26 12:17:46
-
Pending Or Ctg2025-08-29 13:46:24
-
First For Sale2025-04-28 16:08:24
Listing details based on information submitted to the MLS GRID as of Thursday, October 16, 2025 4:04 AM.
All data is obtained from various
sources and may not have been verified by broker or MLS GRID. Supplied Open House Information is subject to change without notice. All information should be independently reviewed and verified for accuracy. Properties may or may not be listed by the office/agent presenting the information.
View
Sort
Sharing
Sold
September 15, 2025
$899,990
5 BR
3.75 BA
3,520 SQFT
NWMLS #2366849.
LaMaine Davis,
Richmond Realty of Washington
|
Listing information is provided by the listing agent except as follows: BuilderB indicates
that our system has grouped this listing under a home builder name that doesn't match
the name provided
by the listing broker. DevelopmentD indicates
that our system has grouped this listing under a development name that doesn't match the name provided
by the listing broker.

