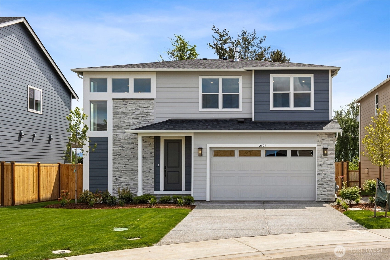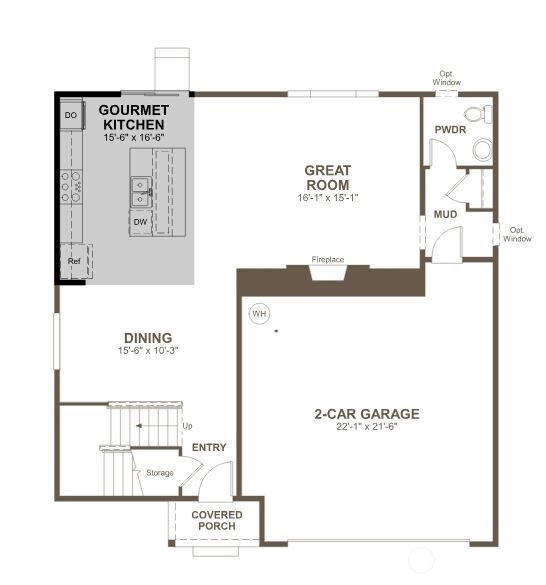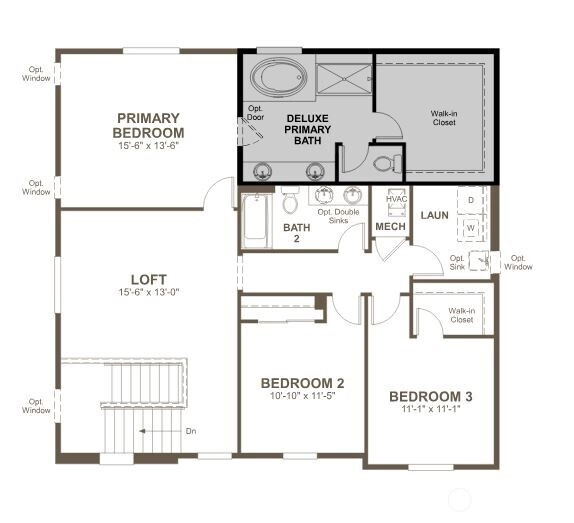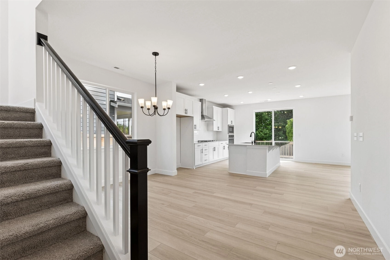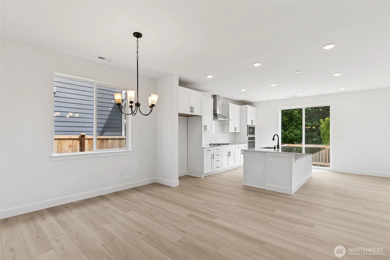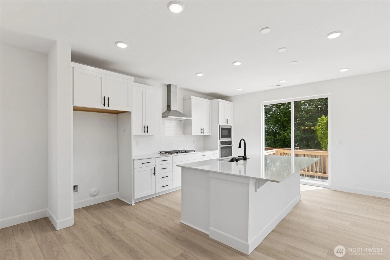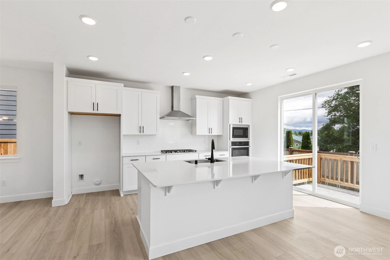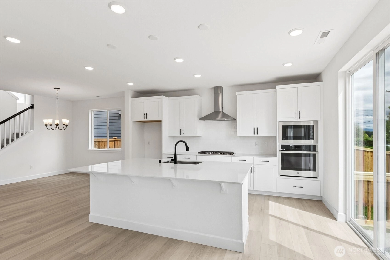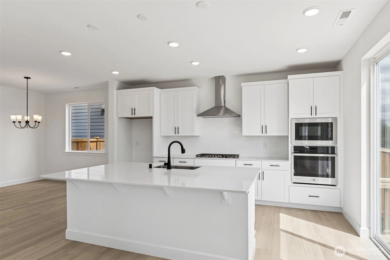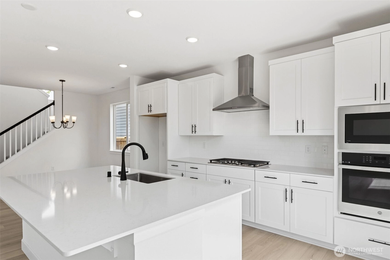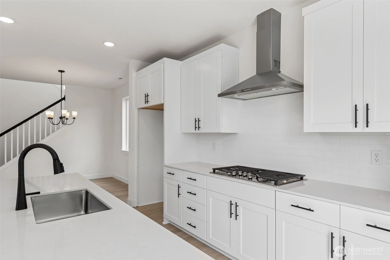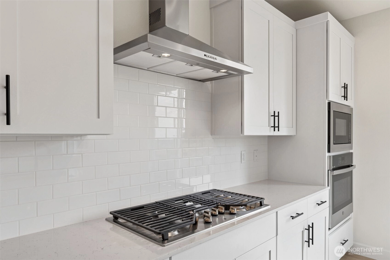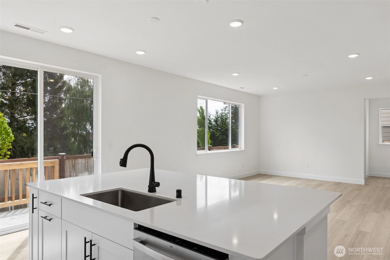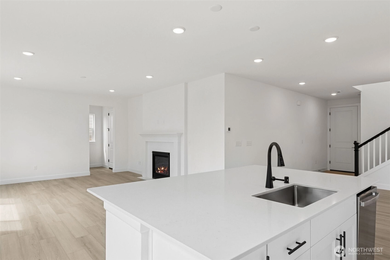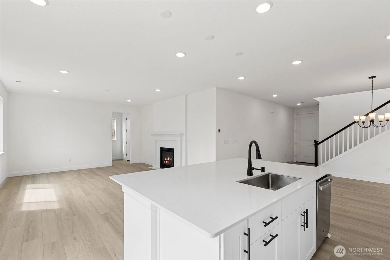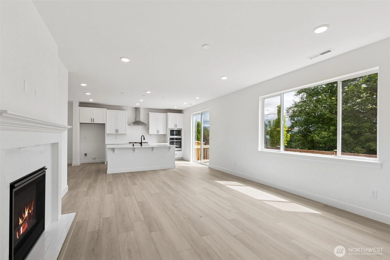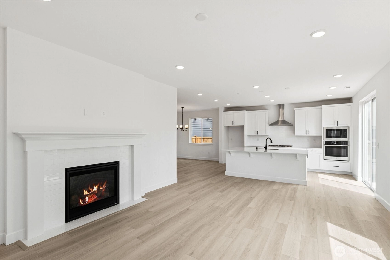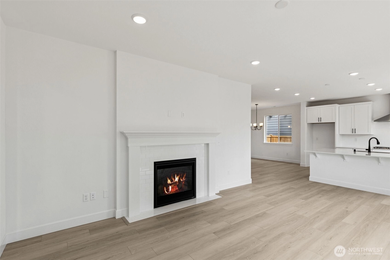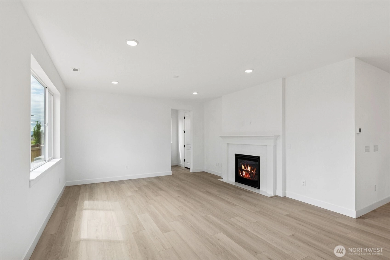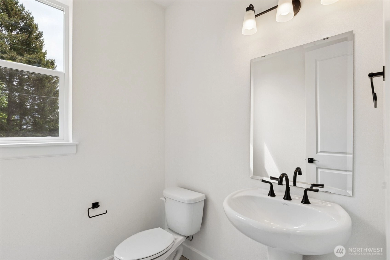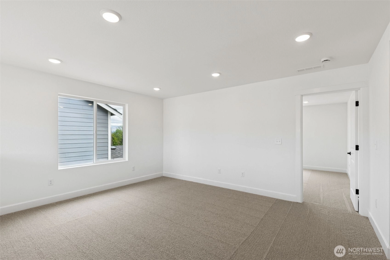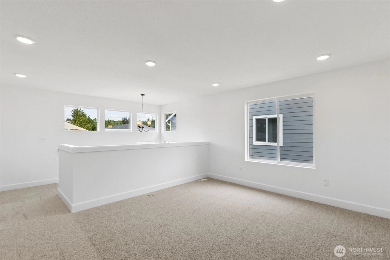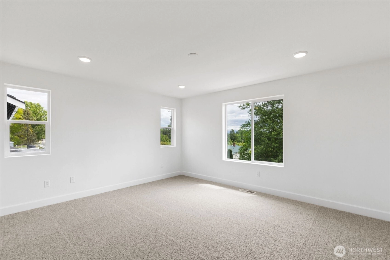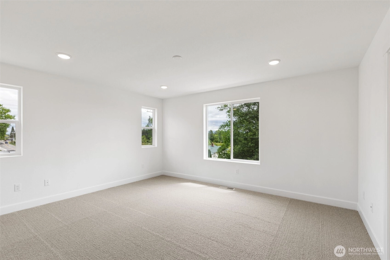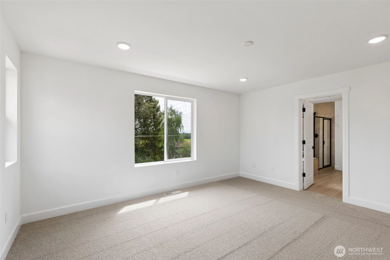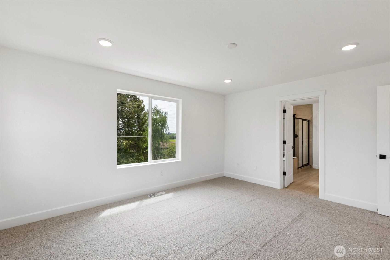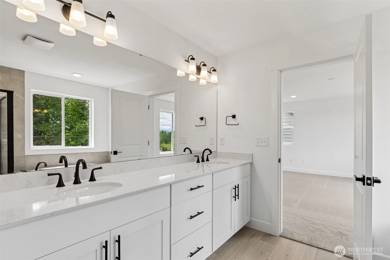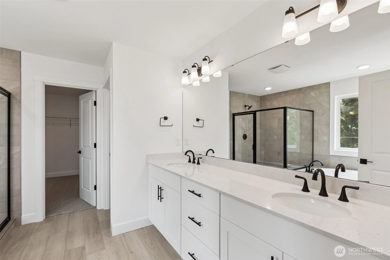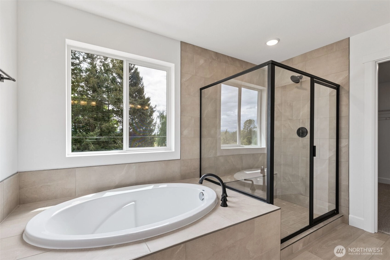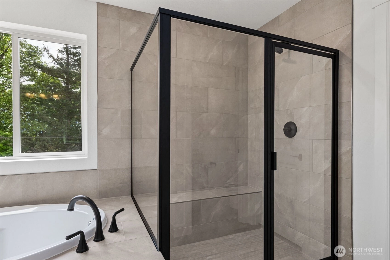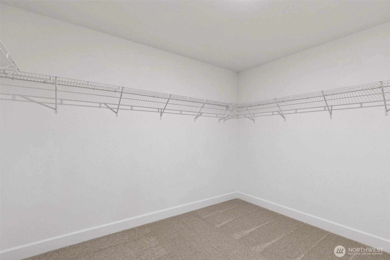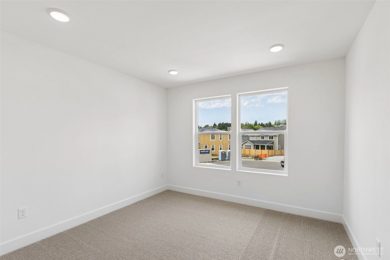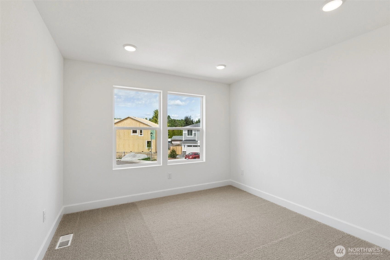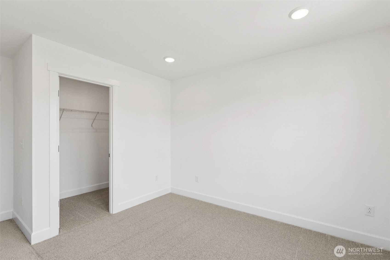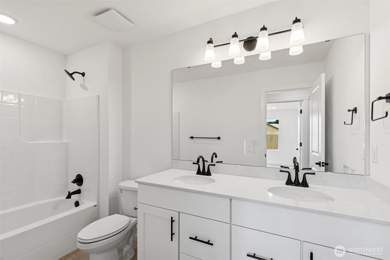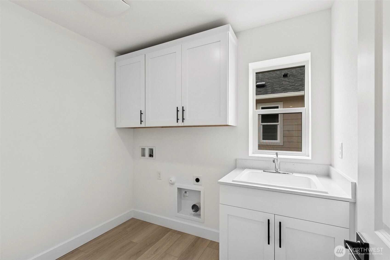- homeHome
- mapHomes For Sale
- Houses Only
- Condos Only
- New Construction
- Waterfront
- Land For Sale
- nature_peopleNeighborhoods
- businessCondo Buildings
Selling with Us
- roofingBuying with Us
About Us
- peopleOur Team
- perm_phone_msgContact Us
- location_cityCity List
- engineeringHome Builder List
- trending_upHome Price Index
- differenceCalculate Value Now
- monitoringAll Stats & Graphs
- starsPopular
- feedArticles
- calculateCalculators
- helpApp Support
- refreshReload App
Version: ...
to
Houses
Townhouses
Condos
Land
Price
to
SQFT
to
Bdrms
to
Baths
to
Lot
to
Yr Built
to
Sold
Listed within...
Listed at least...
Offer Review
New Construction
Waterfront
Short-Sales
REO
Parking
to
Unit Flr
to
Unit Nbr
Types
Listings
Neighborhoods
Complexes
Developments
Cities
Counties
Zip Codes
Neighborhood · Condo · Development
School District
Zip Code
City
County
Builder
Listing Numbers
Broker LAG
Display Settings
Boundary Lines
Labels
View
Sort
Sold
Closed September 24, 2025
$599,990
Originally $724,990
3 Bedrooms
2.5 Bathrooms
2,300 Sqft House
Lot 39
New Construction
Built 2025
4,124 Sqft Lot
2-Car Garage
HOA Dues $84 / month
SALE HISTORY
List price was $724,990The price was later changed to $599,990.
It took 125 days to go pending.
Then 24 days to close at $599,990
Closed at $261/SQFT.
Welcome to Douglas Farm - close to Bellingham & the border! This beautiful Bedford plan on a cul-de-sac offers smartly designed living spaces with high end finishes throughout. The main floor features an inviting great room with a beautiful fireplace, gourmet kitchen with a large island, quartz countertops, 5 burner gas cooktop with hood & dining area. Upstairs, you'll find an open loft, a primary suite with deluxe primary bath, 2 spacious secondary bedrooms, plus a utility room with window & sink. Standard extras include 9 ft ceilings, centralized A/C, landscaping, irrigation, fencing, EV charger & more! If working with a broker, please register them on your 1st visit per our site registration policy.
Offer Review
No offer review date was specified
Builder
Richmond American (Richmond American Homes)
Project
Douglas Farm
Listing source NWMLS MLS #
2366991
Listed by
Stephen Katzenberger,
Richmond Realty of Washington
Shandara Larson, Richmond Realty of Washington
Buyer's broker
Jay Dhindsa,
RE/MAX Whatcom County, Inc.
Contact our
Ferndale
Real Estate Lead
SECOND
BDRM
BDRM
BDRM
FULL
BATH
BATH
FULL
BATH
BATH
MAIN
½
BATH
Sep 25, 2025
Sold
$599,990
NWMLS #2366991
Aug 31, 2025
Went Pending
$599,990
NWMLS #2366991
Aug 18, 2025
Price Reduction arrow_downward
$599,990
NWMLS #2366991
Aug 09, 2025
Back on Market
$634,990
NWMLS #2366991
Aug 03, 2025
Went Pending
$634,990
NWMLS #2366991
Aug 01, 2025
Price Reduction arrow_downward
$634,990
NWMLS #2366991
Jun 17, 2025
Price Reduction arrow_downward
$649,990
NWMLS #2366991
Jun 09, 2025
Price Increase arrow_upward
$699,990
NWMLS #2366991
May 29, 2025
Price Reduction arrow_downward
$674,990
NWMLS #2366991
May 05, 2025
Price Reduction arrow_downward
$699,990
NWMLS #2366991
Apr 28, 2025
Listed
$724,990
NWMLS #2366991
-
Sale Price$599,990
-
Closing DateSeptember 24, 2025
-
Last List Price$599,990
-
Original Price$724,990
-
List DateApril 28, 2025
-
Pending DateAugust 31, 2025
-
Days to go Pending125 days
-
$/sqft (Total)$261/sqft
-
$/sqft (Finished)$261/sqft
-
Listing Source
-
MLS Number2366991
-
Listing BrokerStephen Katzenberger
-
Listing OfficeRichmond Realty of Washington
-
Buyer's BrokerJay Dhindsa
-
Buyer Broker's FirmRE/MAX Whatcom County, Inc.
-
Principal and Interest$3,145 / month
-
HOA$84 / month
-
Property Taxes$483 / month
-
Homeowners Insurance$122 / month
-
TOTAL$3,834 / month
-
-
based on 20% down($119,998)
-
and a6.85% Interest Rate
-
About:All calculations are estimates only and provided by Mainview LLC. Actual amounts will vary.
-
Unit #39
-
Sqft (Total)2,300 sqft
-
Sqft (Finished)2,300 sqft
-
Sqft (Unfinished)None
-
Property TypeHouse
-
Sub Type2 Story
-
Bedrooms3 Bedrooms
-
Bathrooms2.5 Bathrooms
-
Lot4,124 sqft Lot
-
Lot Size SourceCounty
-
Lot #Lot 39
-
ProjectDouglas Farm
-
Total Stories2 stories
-
BasementNone
-
Sqft SourceBuilder
-
2025 Property Taxes$5,800 / year
-
No Senior Exemption
-
CountyWhatcom County
-
Parcel #3902301014030000
-
County WebsiteUnspecified
-
County Parcel MapUnspecified
-
County GIS MapUnspecified
-
AboutCounty links provided by Mainview LLC
-
School DistrictFerndale
-
ElementaryEagleridge Elem
-
MiddleHorizon Mid
-
High SchoolFerndale High
-
HOA Dues$84 / month
-
Fees AssessedMonthly
-
HOA Dues IncludeUnspecified
-
HOA ContactUnspecified
-
Management ContactUnspecified
-
Community FeaturesCCRs
-
Covered2-Car
-
TypesAttached Garage
-
Has GarageYes
-
Nbr of Assigned Spaces2
-
Territorial
-
Year Built2025
-
New ConstructionYes
-
Construction StateUnspecified
-
Home BuilderRichmond American
-
IncludesForced Air
Heat Pump
-
Includes90%+ High Efficiency
Forced Air
Heat Pump
-
FlooringVinyl Plank
Carpet -
FeaturesBath Off Primary
Double Pane/Storm Window
Dining Room
Fireplace
High Tech Cabling
Loft
Sprinkler System
Walk-In Closet(s)
Water Heater
-
Lot FeaturesCul-De-Sac
Paved
Sidewalk -
Site FeaturesElectric Car Charging
Fenced-Fully
High Speed Internet
Irrigation
Patio
Sprinkler System
-
IncludedDishwasher(s)
Disposal
Double Oven
Microwave(s)
-
Bank Owned (REO)No
-
EnergyElectric
Natural Gas -
SewerSewer Connected
-
Water SourcePublic
-
WaterfrontNo
-
Air Conditioning (A/C)Yes
-
Buyer Broker's Compensation3%
-
MLS Area #Area 870
-
Number of Photos36
-
Last Modification TimeSaturday, October 25, 2025 4:04 AM
-
System Listing ID5427500
-
Closed2025-09-25 12:35:42
-
Pending Or Ctg2025-08-31 14:32:48
-
Price Reduction2025-08-18 15:07:43
-
Back On Market2025-08-09 11:16:58
-
Price Increase2025-06-09 16:49:39
-
First For Sale2025-04-28 17:50:35
Listing details based on information submitted to the MLS GRID as of Saturday, October 25, 2025 4:04 AM.
All data is obtained from various
sources and may not have been verified by broker or MLS GRID. Supplied Open House Information is subject to change without notice. All information should be independently reviewed and verified for accuracy. Properties may or may not be listed by the office/agent presenting the information.
View
Sort
Sharing
Sold
September 24, 2025
$599,990
3 BR
2.5 BA
2,300 SQFT
NWMLS #2366991.
Stephen Katzenberger,
Richmond Realty of Washington
|
Listing information is provided by the listing agent except as follows: BuilderB indicates
that our system has grouped this listing under a home builder name that doesn't match
the name provided
by the listing broker. DevelopmentD indicates
that our system has grouped this listing under a development name that doesn't match the name provided
by the listing broker.

