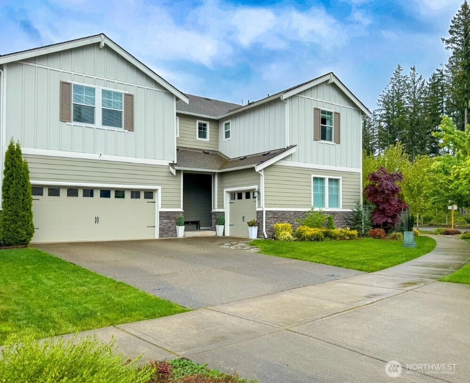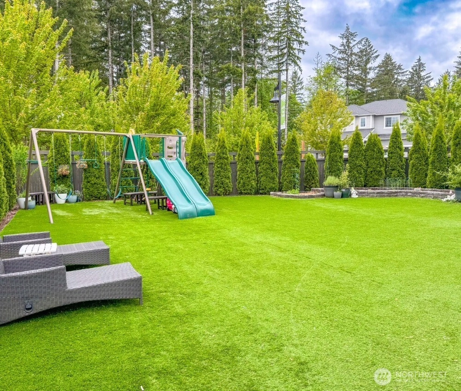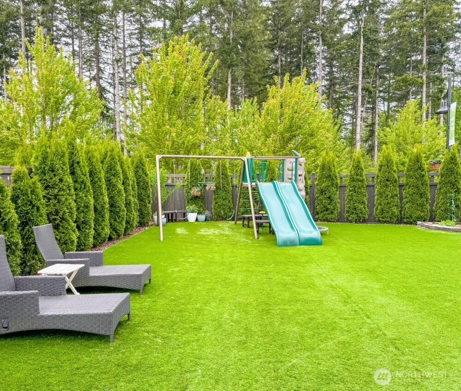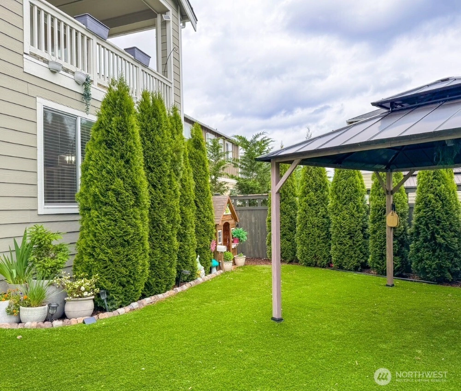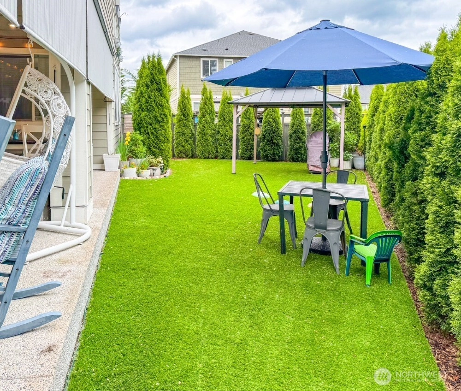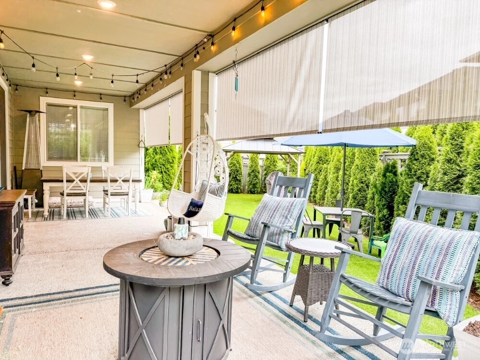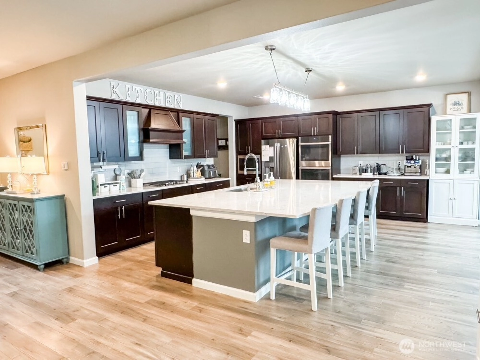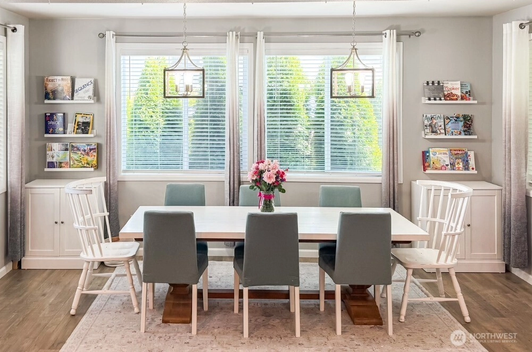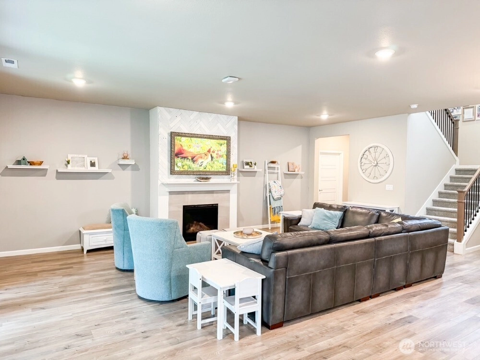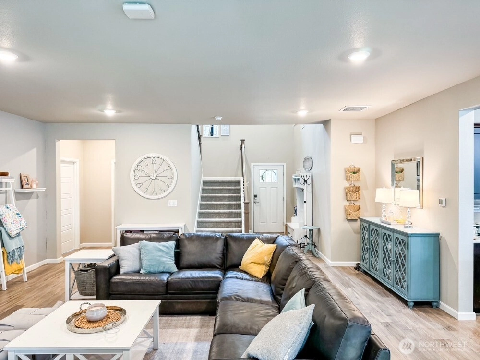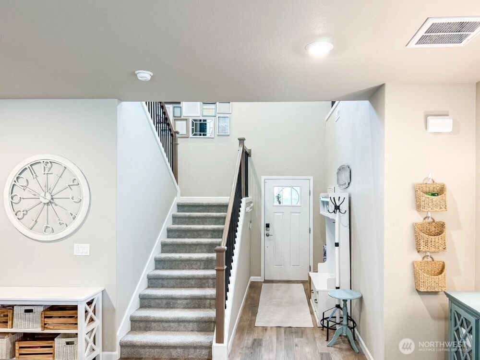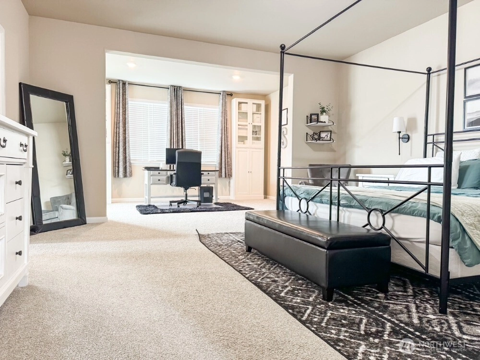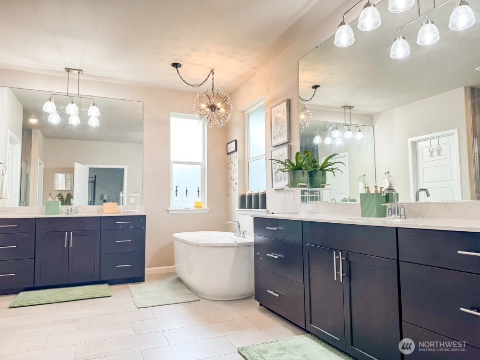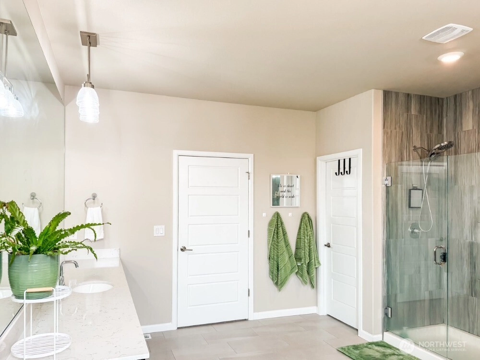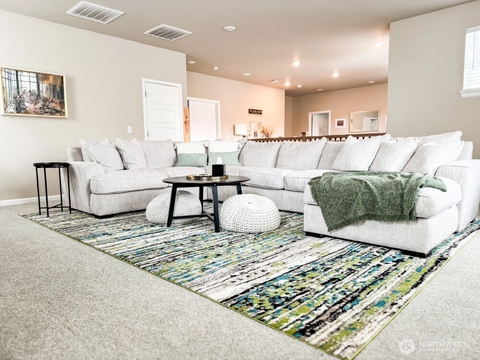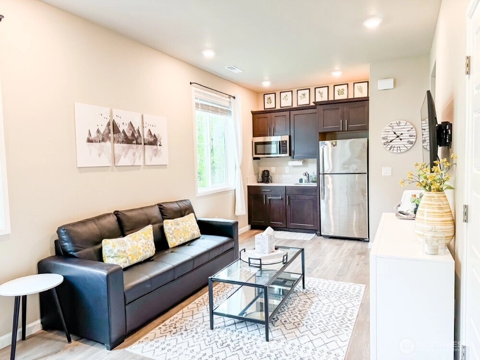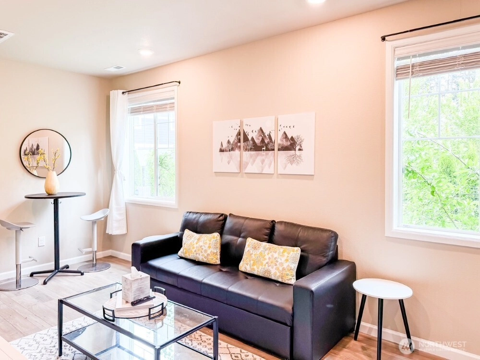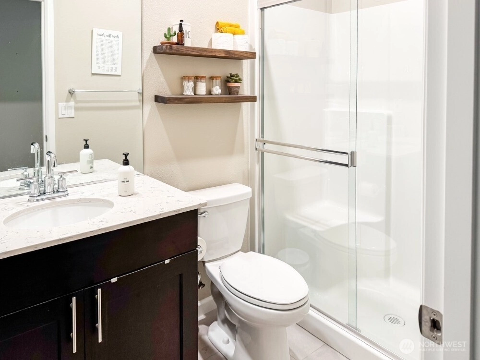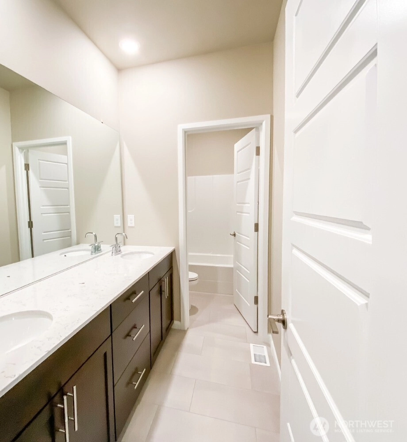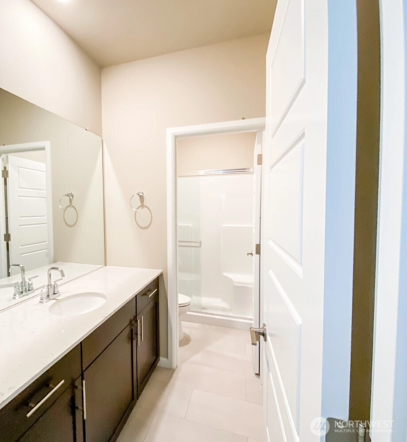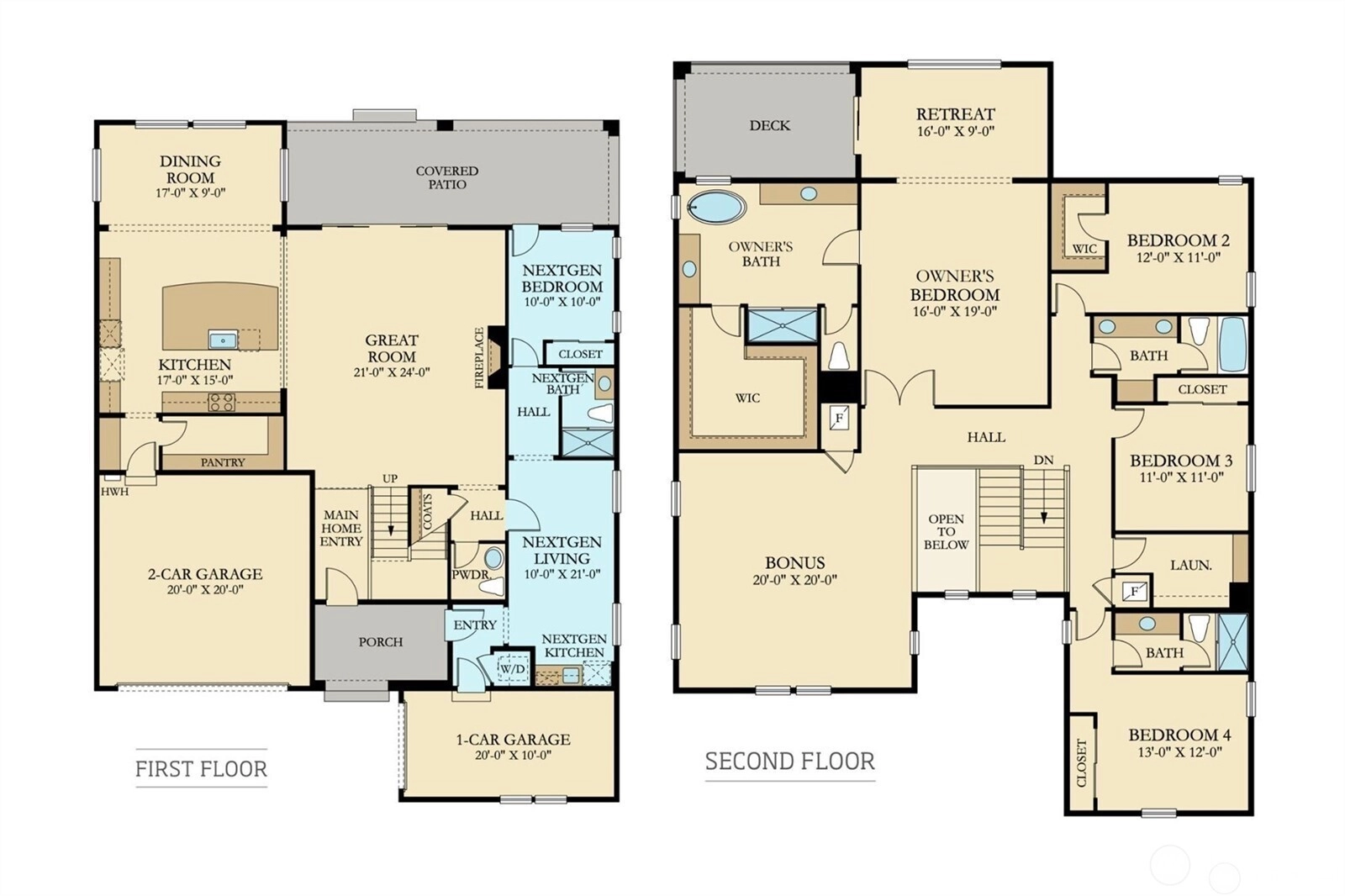- homeHome
- mapHomes For Sale
- Houses Only
- Condos Only
- New Construction
- Waterfront
- Land For Sale
- nature_peopleNeighborhoods
- businessCondo Buildings
Selling with Us
- roofingBuying with Us
About Us
- peopleOur Team
- perm_phone_msgContact Us
- location_cityCity List
- engineeringHome Builder List
- trending_upHome Price Index
- differenceCalculate Value Now
- monitoringAll Stats & Graphs
- starsPopular
- feedArticles
- calculateCalculators
- helpApp Support
- refreshReload App
Version: ...
to
Houses
Townhouses
Condos
Land
Price
to
SQFT
to
Bdrms
to
Baths
to
Lot
to
Yr Built
to
Sold
Listed within...
Listed at least...
Offer Review
New Construction
Waterfront
Short-Sales
REO
Parking
to
Unit Flr
to
Unit Nbr
Types
Listings
Neighborhoods
Complexes
Developments
Cities
Counties
Zip Codes
Neighborhood · Condo · Development
School District
Zip Code
City
County
Builder
Listing Numbers
Broker LAG
Display Settings
Boundary Lines
Labels
View
Sort
For Sale
192 Days Online
$1,250,000
Originally $1,165,000
5 Bedrooms
4 Bathrooms
4,194 Sqft House
Built 2020
8,349 Sqft Lot
3-Car Garage
HOA Dues $174 / month
Welcome to your new home on a spacious corner lot with an all-season turf yard—perfect for year-round play, pets, and entertaining! This beautifully designed Lennar home features a private Next Gen® suite with its own entrance, living area, kitchenette, bedroom, and full bath—ideal for multigenerational living, guests, or a dedicated home office. The open-concept layout includes a modern kitchen with stainless steel appliances, large island, walk-in pantry, and generous living and dining spaces. Upstairs, the luxurious primary suite offers a spa-like en-suite bath, oversized walk-in closet, private balcony, and a cozy reading nook or office. Three additional bedrooms, a spacious loft, and central A/C complete the package!
Offer Review
Will review offers when submitted
Listing source NWMLS MLS #
2377913
Listed by
Casey Sadler,
Real Broker LLC
Contact our
Black Diamond
Real Estate Lead
SECOND
BDRM
BDRM
BDRM
BDRM
FULL
BATH
BATH
FULL
BATH
BATH
¾
BATHMAIN
BDRM
¾
BATH½
BATH
Jun 09, 2025
Price Increase arrow_upward
$1,250,000
NWMLS #2377913
May 17, 2025
Listed
$1,165,000
NWMLS #2377913
-
StatusFor Sale
-
Price$1,250,000
-
Original Price$1,165,000
-
List DateMay 17, 2025
-
Last Status ChangeMay 18, 2025
-
Last UpdateNovember 19, 2025
-
Days on Market192 Days
-
Cumulative DOM192 Days
-
$/sqft (Total)$298/sqft
-
$/sqft (Finished)$298/sqft
-
Listing Source
-
MLS Number2377913
-
Listing BrokerCasey Sadler
-
Listing OfficeReal Broker LLC
-
Principal and Interest$6,553 / month
-
HOA$174 / month
-
Property Taxes$678 / month
-
Homeowners Insurance$242 / month
-
TOTAL$7,647 / month
-
-
based on 20% down($250,000)
-
and a6.85% Interest Rate
-
About:All calculations are estimates only and provided by Mainview LLC. Actual amounts will vary.
-
Sqft (Total)4,194 sqft
-
Sqft (Finished)4,194 sqft
-
Sqft (Unfinished)None
-
Property TypeHouse
-
Sub Type2 Story
-
Bedrooms5 Bedrooms
-
Bathrooms4 Bathrooms
-
Lot8,349 sqft Lot
-
Lot Size SourceRealist
-
Lot #331
-
ProjectTen Trails PP1A Division 3-5
-
Total Stories2 stories
-
BasementNone
-
Sqft SourceRealist
-
2025 Property Taxes$8,132 / year
-
No Senior Exemption
-
CountyKing County
-
Parcel #8576041310
-
County Website
-
County Parcel Map
-
County GIS Map
-
AboutCounty links provided by Mainview LLC
-
School DistrictEnumclaw
-
ElementaryBlack Diamond Elem
-
MiddleThunder Mtn Mid
-
High SchoolEnumclaw Snr High
-
HOA Dues$174 / month
-
Fees AssessedQuarterly
-
HOA Dues IncludeCommon Area Maintenance
Internet
Lawn Service -
HOA ContactMichelle Morgan 206-293-8178
-
Management Contact
-
Community FeaturesAthletic Court
CCRs
Park
Playground
Trail(s)
-
Covered3-Car
-
TypesDriveway
Attached Garage -
Has GarageYes
-
Nbr of Assigned Spaces3
-
Mountain(s)
Territorial
-
Year Built2020
-
Home BuilderLennar
-
Includes90%+ High Efficiency
Central A/C
-
Includes90%+ High Efficiency
-
FlooringCeramic Tile
Vinyl Plank
Carpet -
FeaturesSecond Kitchen
Second Primary Bedroom
Bath Off Primary
Double Pane/Storm Window
Dining Room
Fireplace
Loft
Sprinkler System
Walk-In Closet(s)
Walk-In Pantry
Water Heater
-
Lot FeaturesCorner Lot
Curbs
Paved
Sidewalk -
Site FeaturesCable TV
Fenced-Partially
High Speed Internet
Irrigation
Patio
Sprinkler System
-
IncludedDishwasher(s)
Disposal
Double Oven
Microwave(s)
Refrigerator(s)
Stove(s)/Range(s)
-
3rd Party Approval Required)No
-
Bank Owned (REO)No
-
Complex FHA AvailabilityUnspecified
-
Potential TermsCash Out
Conventional
FHA
VA Loan
-
EnergyElectric
Natural Gas -
SewerSewer Connected
-
Water SourcePublic
-
WaterfrontNo
-
Air Conditioning (A/C)Yes
-
Buyer Broker's Compensation2.5%
-
MLS Area #Area 320
-
Number of Photos21
-
Last Modification TimeTuesday, November 18, 2025 10:57 PM
-
System Listing ID5437415
-
Price Increase2025-06-09 11:41:38
-
First For Sale2025-05-17 20:15:30
Listing details based on information submitted to the MLS GRID as of Tuesday, November 18, 2025 10:57 PM.
All data is obtained from various
sources and may not have been verified by broker or MLS GRID. Supplied Open House Information is subject to change without notice. All information should be independently reviewed and verified for accuracy. Properties may or may not be listed by the office/agent presenting the information.
View
Sort
Sharing
For Sale
192 Days Online
$1,250,000
5 BR
4 BA
4,194 SQFT
Offer Review: Anytime
NWMLS #2377913.
Casey Sadler,
Real Broker LLC
|
Listing information is provided by the listing agent except as follows: BuilderB indicates
that our system has grouped this listing under a home builder name that doesn't match
the name provided
by the listing broker. DevelopmentD indicates
that our system has grouped this listing under a development name that doesn't match the name provided
by the listing broker.

