- homeHome
- mapHomes For Sale
- Houses Only
- Condos Only
- New Construction
- Waterfront
- Land For Sale
- nature_peopleNeighborhoods
- businessCondo Buildings
Selling with Us
- roofingBuying with Us
About Us
- peopleOur Team
- perm_phone_msgContact Us
- location_cityCity List
- engineeringHome Builder List
- trending_upHome Price Index
- differenceCalculate Value Now
- monitoringAll Stats & Graphs
- starsPopular
- feedArticles
- calculateCalculators
- helpApp Support
- refreshReload App
Version: ...
to
Houses
Townhouses
Condos
Land
Price
to
SQFT
to
Bdrms
to
Baths
to
Lot
to
Yr Built
to
Sold
Listed within...
Listed at least...
Offer Review
New Construction
Waterfront
Short-Sales
REO
Parking
to
Unit Flr
to
Unit Nbr
Types
Listings
Neighborhoods
Complexes
Developments
Cities
Counties
Zip Codes
Neighborhood · Condo · Development
School District
Zip Code
City
County
Builder
Listing Numbers
Broker LAG
Display Settings
Boundary Lines
Labels
View
Sort
Allenmore East /
#101
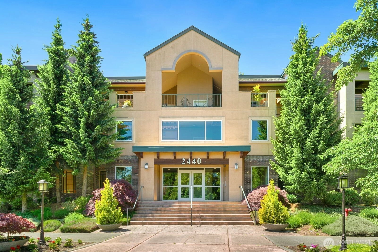
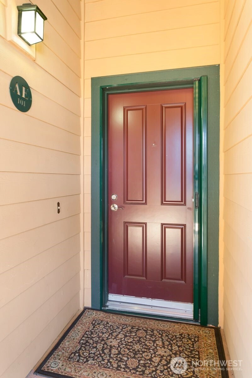
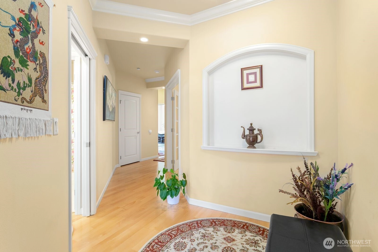
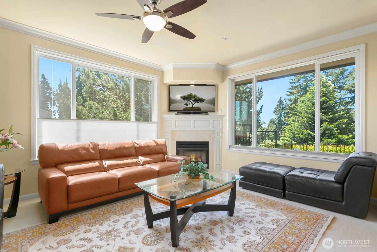
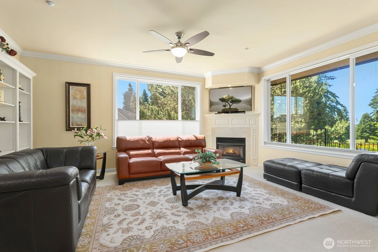
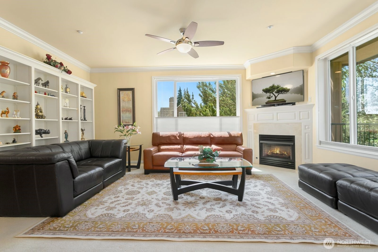
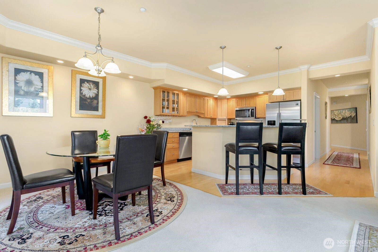
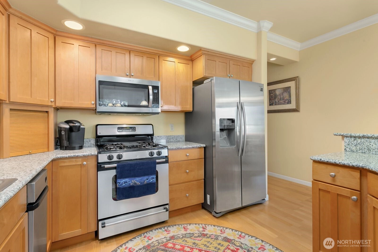
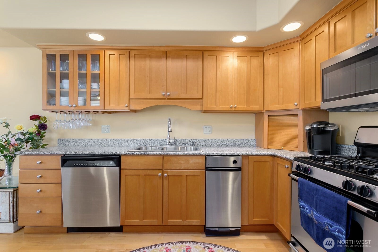
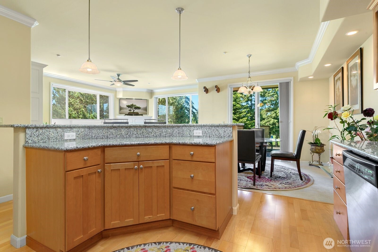
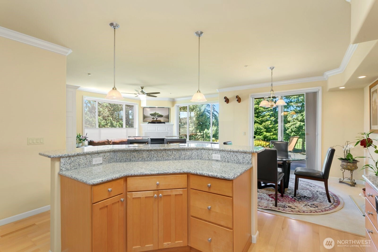
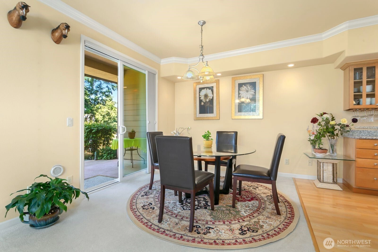
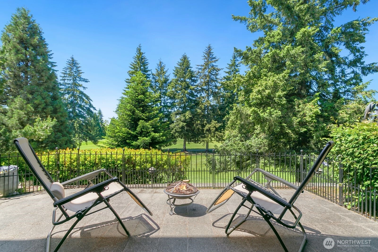
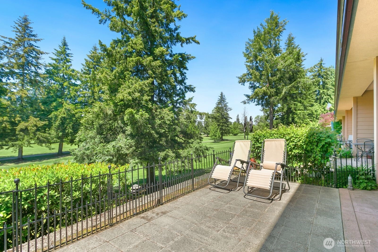
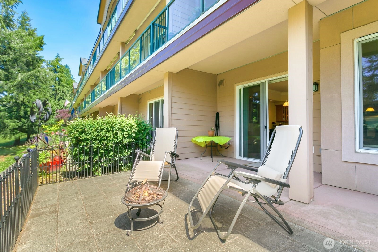
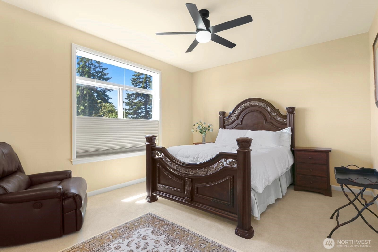
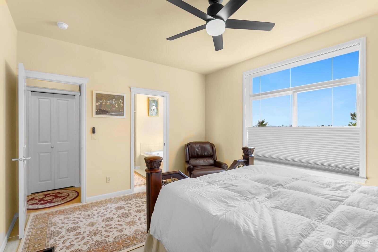
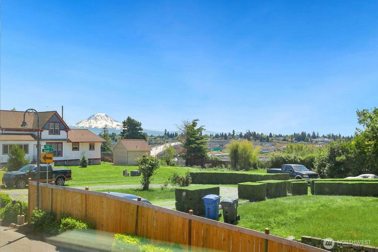
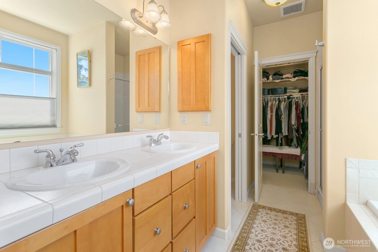
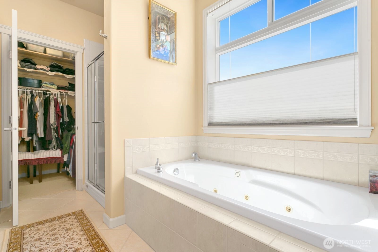
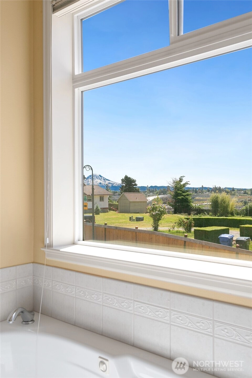
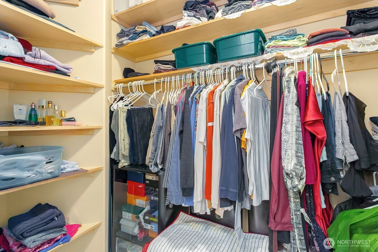
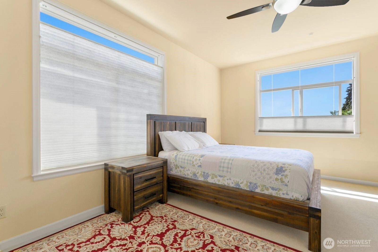
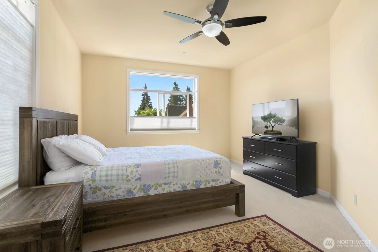
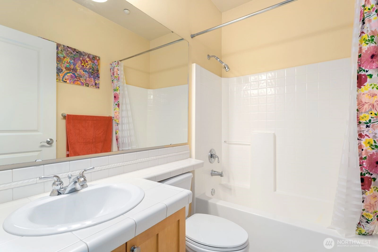
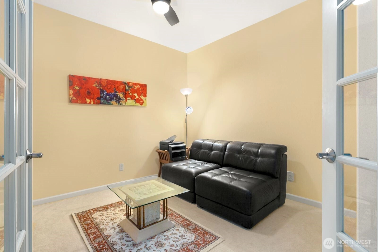
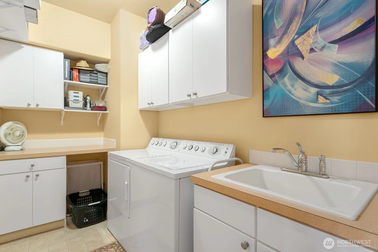
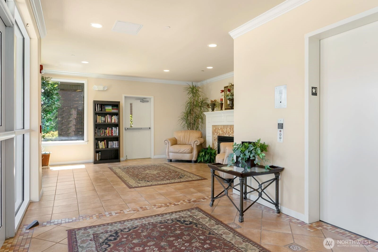
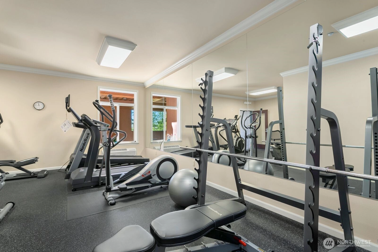
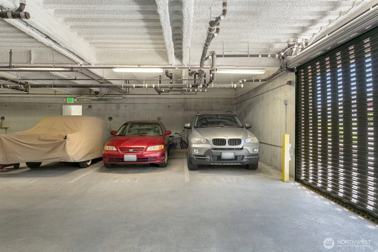
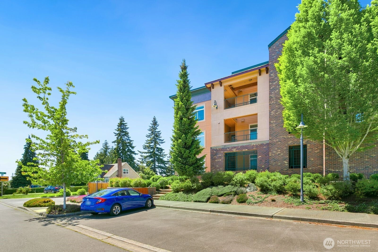
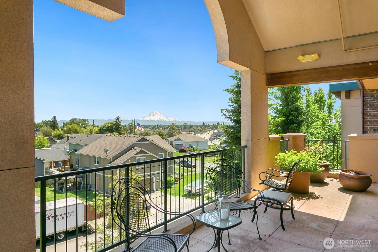
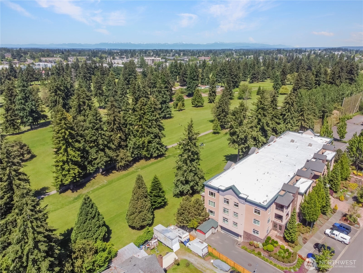
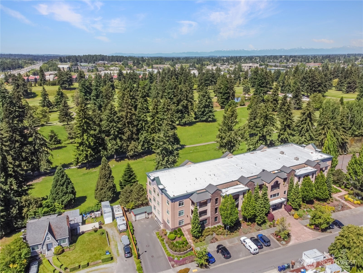
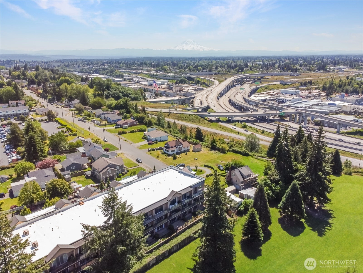
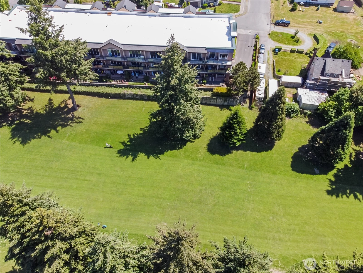
Sold
Closed October 2, 2025
$485,000
2 Bedrooms
2 Bathrooms
1,577 Sqft Condo
Unit 101
Floor 1
Built 2004
2 Parking Spaces
HOA Dues $430 / month
SALE HISTORY
List price was $498,500It took 89 days to go pending.
Then 45 days to close at $485,000
Closed at $308/SQFT.
* Must see condo! * This sun-drenched gorgeous home is flooded with natural light from the south, east, & west. Soak in the spectacular views of Mount Rainier from the jetted tub and bedroom! Abundant space to spread out/work from home with two large bedrooms with full attached bathrooms, large den framed by french doors, & spacious well-appointed kitchen open to the living & dining rooms. Enjoy the lush greenery of Allenmore Golf Course while savoring your morning coffee, dinner al fresco, or evening s'mores by the fire pit on your expansive partially covered private patio! W/D in-unit. Two side-by-side parking spaces & storage unit in secure garage. Workout at the building's gym or jog/ride your bike on the nearby Scott Pierson Trail.
Offer Review
No offer review date was specified
Project
Allenmore East
Listing source NWMLS MLS #
2371849
Listed by
Chris Bajuk,
HomeSmart Real Estate Assoc
Buyer's broker
Michael Reese,
COMPASS
Gervon Simon, COMPASS
Contact our
Tacoma
Real Estate Lead
Assumptions: The original sale amount reflected a normal arms length sale. Any major updates would add to the value.
Any damage or deferred maintenance would subtract from the value.
MAIN
BDRM
BDRM
FULL
BATH
BATH
FULL
BATH
BATH
Oct 02, 2025
Sold
$485,000
NWMLS #2371849 Annualized 8.2% / yr
Aug 29, 2025
Went Pending
$498,500
NWMLS #2371849
Aug 18, 2025
Went Pending Inspection
$498,500
NWMLS #2371849
May 21, 2025
Listed
$498,500
NWMLS #2371849
Jul 11, 2024
Price Reduction arrow_downward
$524,900
NWMLS #2246803
Jun 04, 2024
Listed
$539,000
NWMLS #2246803
Jan 22, 2014
Sold
$193,000
NWMLS #567818
Annualized -7.7% / yr
Mar 30, 2005
Sold
$390,000
NWMLS #24144052
-
Sale Price$485,000
-
Closing DateOctober 2, 2025
-
Last List Price$498,500
-
Original PriceSame
-
List DateMay 21, 2025
-
Pending DateAugust 18, 2025
-
Days to go Pending89 days
-
$/sqft (Total)$308/sqft
-
$/sqft (Finished)$308/sqft
-
Listing Source
-
MLS Number2371849
-
Listing BrokerChris Bajuk
-
Listing OfficeHomeSmart Real Estate Assoc
-
Buyer's BrokerMichael Reese
-
Buyer Broker's FirmCOMPASS
-
Principal and Interest$2,542 / month
-
HOA$430 / month
-
Property Taxes$231 / month
-
Homeowners Insurance$102 / month
-
TOTAL$3,305 / month
-
-
based on 20% down($97,000)
-
and a6.85% Interest Rate
-
About:All calculations are estimates only and provided by Mainview LLC. Actual amounts will vary.
-
Unit #101
-
Unit Floor1
-
Sqft (Total)1,577 sqft
-
Sqft (Finished)Unspecified
-
Sqft (Unfinished)None
-
Property TypeCondo
-
Sub TypeCondo (1 Level)
-
Bedrooms2 Bedrooms
-
Bathrooms2 Bathrooms
-
Lot1,331 sqft Lot
-
Lot Size SourceRealist
-
ProjectAllenmore East
-
Total Stories1 story
-
Sqft SourceBuilder Plans
-
2025 Property Taxes$2,773 / year
-
No Senior Exemption
-
CountyPierce County
-
Parcel #9005010010
-
County Website
-
County Parcel Map
-
County GIS Map
-
AboutCounty links provided by Mainview LLC
-
School DistrictTacoma
-
ElementaryBuyer To Verify
-
MiddleBuyer To Verify
-
High SchoolBuyer To Verify
-
HOA Dues$430 / month
-
Fees AssessedMonthly
-
HOA Dues IncludeCommon Area Maintenance
Lawn Service
Trash -
Pets AllowedSee Remarks
Subject to Restrictions -
HOA ContactUnspecified
-
Management ContactUnspecified
-
Community FeaturesElevator
Exercise Room
Fire Sprinklers
Gated
High Speed Int Avail
Lobby Entrance
Outside Entry
Trail(s)
-
NameAllenmore East
-
Units in Complex29
-
Units in Building29
-
Stories in Building3
-
TypesCommon Garage
Off Street -
Has GarageYes
-
Nbr of Assigned Spaces2
-
Parking Space InfoP01, P02
-
Golf Course
Mountain(s)
-
Year Built2004
-
Home BuilderUnspecified
-
IncludesOther – See Remarks
-
IncludesHot Water Recirc Pump
Radiant
-
FlooringCeramic Tile
Hardwood
Vinyl
Carpet -
FeaturesCooking-Electric
Dryer-Electric
End Unit
Fireplace
French Doors
Ground Floor
Insulated Windows
Jetted Tub
Primary Bathroom
Sprinkler System
Walk-In Closet(s)
Washer
Water Heater
-
Lot FeaturesAdjacent to Public Land
Cul-De-Sac
Curbs
Dead End Street
Open Space
Paved
Secluded
Sidewalk
-
IncludedDishwasher(s)
Disposal
Dryer(s)
Microwave(s)
Refrigerator(s)
Stove(s)/Range(s)
Washer(s)
-
Bank Owned (REO)No
-
EnergyElectric
Natural Gas
-
WaterfrontNo
-
Air Conditioning (A/C)Yes
-
Buyer Broker's Compensation2.5%
-
MLS Area #Area 30
-
Number of Photos36
-
Last Modification TimeSunday, November 2, 2025 4:03 AM
-
System Listing ID5438250
-
Closed2025-10-02 11:14:06
-
Pending Or Ctg2025-08-29 09:45:30
-
First For Sale2025-05-21 12:18:58
Listing details based on information submitted to the MLS GRID as of Sunday, November 2, 2025 4:03 AM.
All data is obtained from various
sources and may not have been verified by broker or MLS GRID. Supplied Open House Information is subject to change without notice. All information should be independently reviewed and verified for accuracy. Properties may or may not be listed by the office/agent presenting the information.
View
Sort
Sharing
Sold
October 2, 2025
$485,000
$498,500
2 BR
2 BA
1,577 SQFT
NWMLS #2371849.
Chris Bajuk,
HomeSmart Real Estate Assoc
|
Listing information is provided by the listing agent except as follows: BuilderB indicates
that our system has grouped this listing under a home builder name that doesn't match
the name provided
by the listing broker. DevelopmentD indicates
that our system has grouped this listing under a development name that doesn't match the name provided
by the listing broker.



