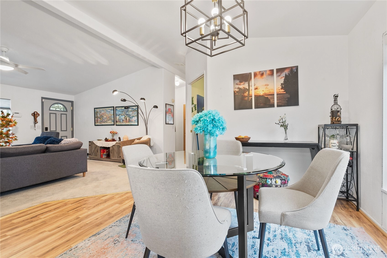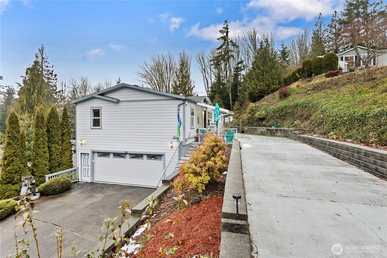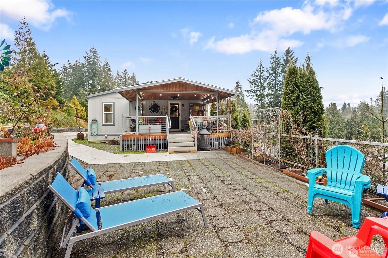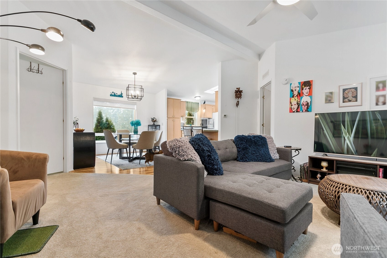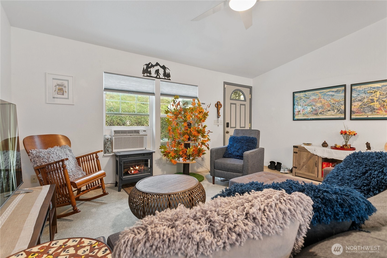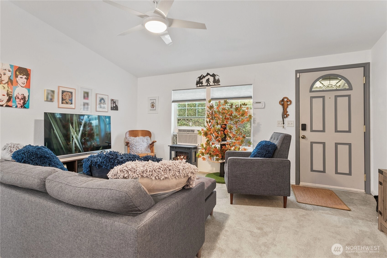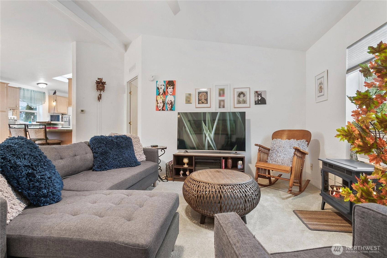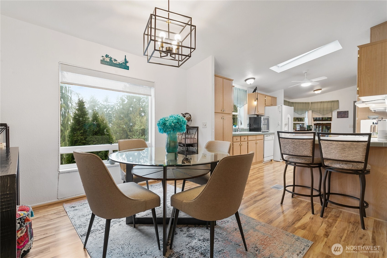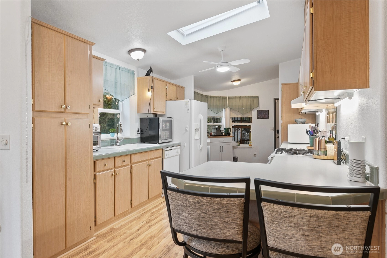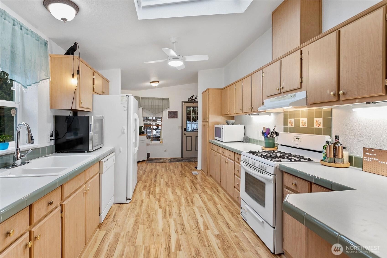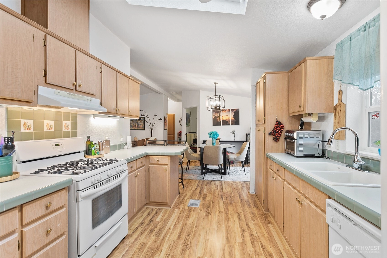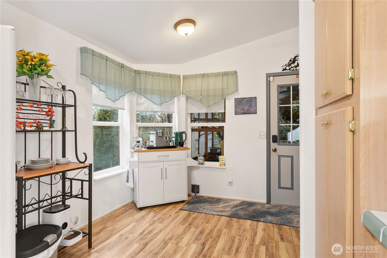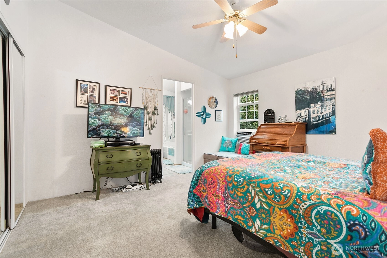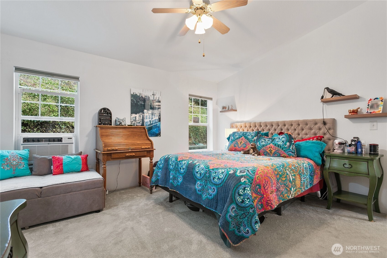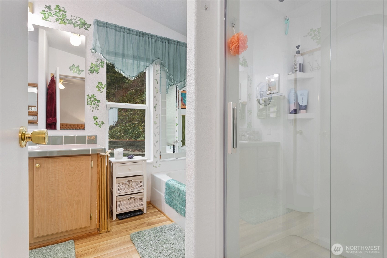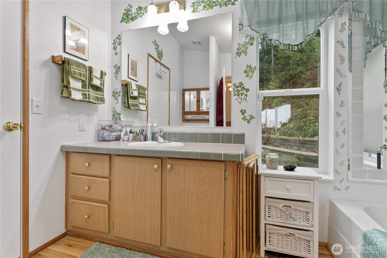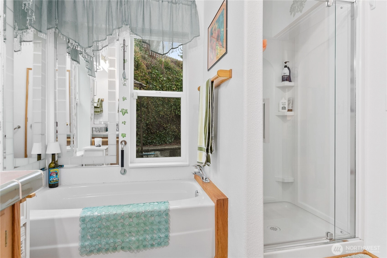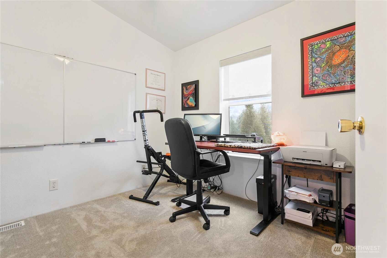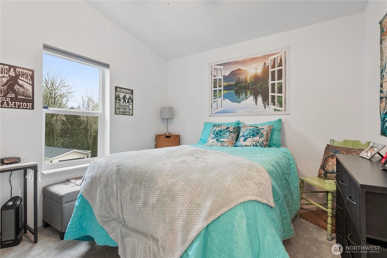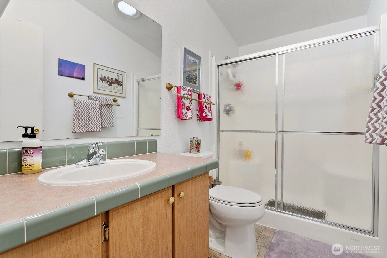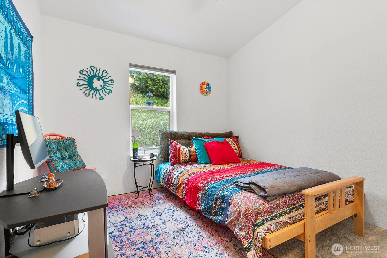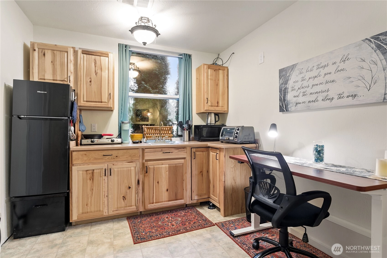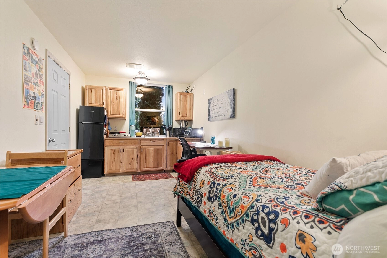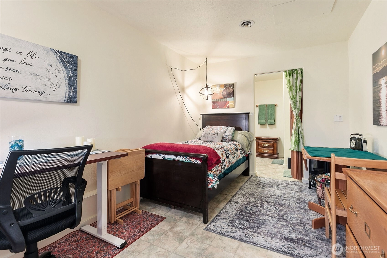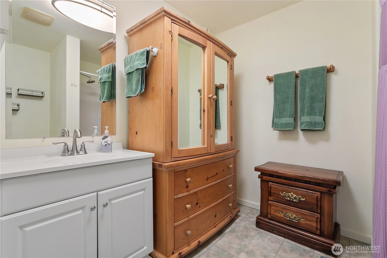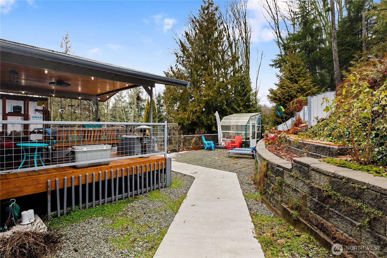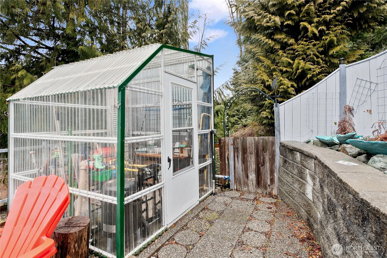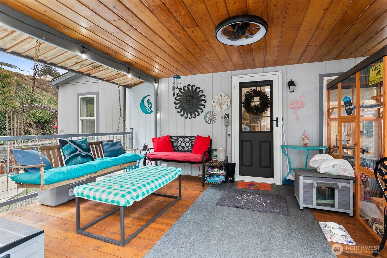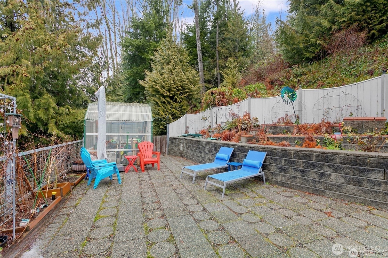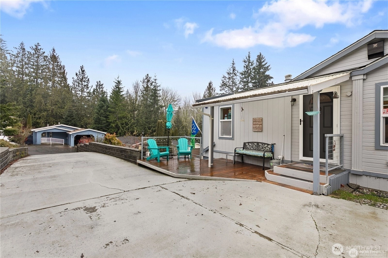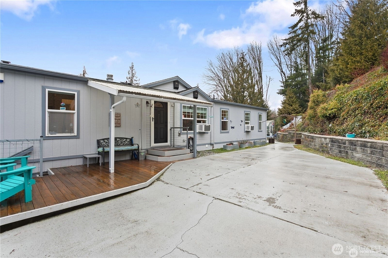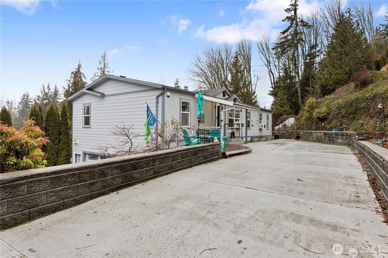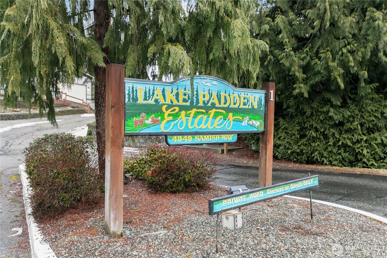- homeHome
- mapHomes For Sale
- Houses Only
- Condos Only
- New Construction
- Waterfront
- Land For Sale
- nature_peopleNeighborhoods
- businessCondo Buildings
Selling with Us
- roofingBuying with Us
About Us
- peopleOur Team
- perm_phone_msgContact Us
- location_cityCity List
- engineeringHome Builder List
- trending_upHome Price Index
- differenceCalculate Value Now
- monitoringAll Stats & Graphs
- starsPopular
- feedArticles
- calculateCalculators
- helpApp Support
- refreshReload App
Version: ...
to
Houses
Townhouses
Condos
Land
Price
to
SQFT
to
Bdrms
to
Baths
to
Lot
to
Yr Built
to
Sold
Listed within...
Listed at least...
Offer Review
New Construction
Waterfront
Short-Sales
REO
Parking
to
Unit Flr
to
Unit Nbr
Types
Listings
Neighborhoods
Complexes
Developments
Cities
Counties
Zip Codes
Neighborhood · Condo · Development
School District
Zip Code
City
County
Builder
Listing Numbers
Broker LAG
Display Settings
Boundary Lines
Labels
View
Sort
Lake Padden Estates /
#6
Pending
Went pending in 92 days
$470,100
3 Bedrooms
2.5 Bathrooms
1,700 Sqft Condo
Unit 6
Floor 1
Built 2000
No assigned parking spaces
HOA Dues $100 / month
PENDING SALE. This listing went Pending on
August 27, 2025
Some pending sales don't become final. Contact Us if this property is really important to you so we can check on it right now. The seller has reached an agreement with a buyer to sell this property. If things go as planned, the sale will become final in the near future. The buyer and seller have agreed on a price but it's not public until the sale closes. The last published list price was $470,100.
Some pending sales don't become final. Contact Us if this property is really important to you so we can check on it right now. The seller has reached an agreement with a buyer to sell this property. If things go as planned, the sale will become final in the near future. The buyer and seller have agreed on a price but it's not public until the sale closes. The last published list price was $470,100.
Peaceful living awaits in Lake Padden Estates, a desirable 55+ community with rare land ownership! This immaculate home sits on two spacious lots and offers 3 bedrooms, an office, and 2.75 bathrooms—perfect for comfort and flexibility. The primary suite features a newly remodeled ensuite with a walk-in shower, new tub, and laminate wood flooring. The kitchen has updated flooring, and fixtures have been modernized throughout. Enjoy the outdoors with a covered deck, lush garden, and private greenhouse. The two-car garage includes a 234 sq. ft. finished studio with a fridge and ¾ bath—ideal for guests, hobbies, or a home office. A second driveway offers extra parking and front-door access. Schedule your showing today!
Offer Review
No offer review date was specified
Project
Lake Padden Estates
Listing source NWMLS MLS #
2381802
Listed by
Tiffany Larsson,
Coldwell Banker Bain
Contact our
Bellingham
Real Estate Lead
MAIN
BDRM
BDRM
BDRM
FULL
BATH
BATH
¾
BATH
Sep 02, 2025
Went Pending
$470,100
NWMLS #2381802
Aug 27, 2025
Went Pending Inspection
$470,100
NWMLS #2381802
May 27, 2025
Listed
$470,100
NWMLS #2381802
Apr 11, 2025
Price Reduction arrow_downward
$494,900
NWMLS #2330468
Mar 10, 2025
Price Reduction arrow_downward
$499,000
NWMLS #2330468
Feb 19, 2025
Listed
$515,000
NWMLS #2330468
Oct 05, 2022
Sold
$395,000
NWMLS #1958031
Jun 23, 2022
Listed
$485,000
NWMLS #1958031
-
StatusPending
-
Last Listed Price$470,100
-
Original PriceSame as current
-
List DateMay 27, 2025
-
Last Status ChangeSeptember 2, 2025
-
Last UpdateSeptember 2, 2025
-
Days on Market131 Days
-
Cumulative DOM92 Days
-
Pending DateAugust 27, 2025
-
Days to go Pending92
-
$/sqft (Total)$277/sqft
-
$/sqft (Finished)$277/sqft
-
Listing Source
-
MLS Number2381802
-
Listing BrokerTiffany Larsson
-
Listing OfficeColdwell Banker Bain
-
Principal and Interest$2,464 / month
-
HOA$100 / month
-
Property Taxes$338 / month
-
Homeowners Insurance$100 / month
-
TOTAL$3,002 / month
-
-
based on 20% down($94,020)
-
and a6.85% Interest Rate
-
About:All calculations are estimates only and provided by Mainview LLC. Actual amounts will vary.
-
Unit #6
-
Unit Floor1
-
Sqft (Total)1,700 sqft
-
Sqft (Finished)Unspecified
-
Sqft (Unfinished)None
-
Property TypeCondo
-
Sub TypeManuf-Double Wide
-
Bedrooms3 Bedrooms
-
Bathrooms2.5 Bathrooms
-
Lot14,520 sqft Lot
-
Lot Size SourceMLS
-
ProjectLake Padden Estates
-
Total Stories1 story
-
Sqft SourceRealist
-
2024 Property Taxes$4,060 / year
-
No Senior Exemption
-
CountyWhatcom County
-
Parcel #3703092321040006
-
County WebsiteUnspecified
-
County Parcel MapUnspecified
-
County GIS MapUnspecified
-
AboutCounty links provided by Mainview LLC
-
School DistrictBellingham
-
ElementaryBuyer To Verify
-
MiddleBuyer To Verify
-
High SchoolBuyer To Verify
-
HOA Dues$100 / month
-
Fees AssessedMonthly
-
HOA Dues IncludeCommon Area Maintenance
Road Maintenance
Snow Removal -
Pets AllowedSee Remarks
-
HOA ContactJudy Taylor 360-676-7132
-
Management Contact
-
Community FeaturesAge Restriction
Club House
-
NameLake Padden Estates
-
Units in Complex55
-
Units in Building1
-
Stories in Building1
-
TypesIndividual Garage
-
Has GarageYes
-
Nbr of Assigned SpacesUnspecified
-
Parking Space InfoUnspecified
-
Territorial
-
Year Built2000
-
Home BuilderUnspecified
-
IncludesWindow Unit(s)
-
IncludesForced Air
-
FlooringLaminate
Carpet -
FeaturesPrimary Bathroom
Skylight(s)
Vaulted Ceiling(s)
-
Lot FeaturesPaved
-
IncludedDishwasher(s)
Disposal
Dryer(s)
Microwave(s)
See Remarks
Stove(s)/Range(s)
Washer(s)
-
3rd Party Approval Required)No
-
Bank Owned (REO)No
-
Complex FHA AvailabilityUnspecified
-
Potential TermsCash Out
FHA
-
EnergyElectric
Natural Gas
-
WaterfrontNo
-
Air Conditioning (A/C)Yes
-
Buyer Broker's Compensation2.5%
-
MLS Area #Area 860
-
Number of Photos33
-
Last Modification TimeTuesday, September 2, 2025 11:38 AM
-
System Listing ID5440326
-
Pending Or Ctg2025-09-02 11:43:32
-
First For Sale2025-05-27 10:36:54
Listing details based on information submitted to the MLS GRID as of Tuesday, September 2, 2025 11:38 AM.
All data is obtained from various
sources and may not have been verified by broker or MLS GRID. Supplied Open House Information is subject to change without notice. All information should be independently reviewed and verified for accuracy. Properties may or may not be listed by the office/agent presenting the information.
View
Sort
Sharing
Pending
August 27, 2025
$470,100
3 BR
2.5 BA
1,700 SQFT
NWMLS #2381802.
Tiffany Larsson,
Coldwell Banker Bain
|
Listing information is provided by the listing agent except as follows: BuilderB indicates
that our system has grouped this listing under a home builder name that doesn't match
the name provided
by the listing broker. DevelopmentD indicates
that our system has grouped this listing under a development name that doesn't match the name provided
by the listing broker.

