- homeHome
- mapHomes For Sale
- Houses Only
- Condos Only
- New Construction
- Waterfront
- Land For Sale
- nature_peopleNeighborhoods
- businessCondo Buildings
Selling with Us
- roofingBuying with Us
About Us
- peopleOur Team
- perm_phone_msgContact Us
- location_cityCity List
- engineeringHome Builder List
- trending_upHome Price Index
- differenceCalculate Value Now
- monitoringAll Stats & Graphs
- starsPopular
- feedArticles
- calculateCalculators
- helpApp Support
- refreshReload App
Version: ...
to
Houses
Townhouses
Condos
Land
Price
to
SQFT
to
Bdrms
to
Baths
to
Lot
to
Yr Built
to
Sold
Listed within...
Listed at least...
Offer Review
New Construction
Waterfront
Short-Sales
REO
Parking
to
Unit Flr
to
Unit Nbr
Types
Listings
Neighborhoods
Complexes
Developments
Cities
Counties
Zip Codes
Neighborhood · Condo · Development
School District
Zip Code
City
County
Builder
Listing Numbers
Broker LAG
Display Settings
Boundary Lines
Labels
View
Sort
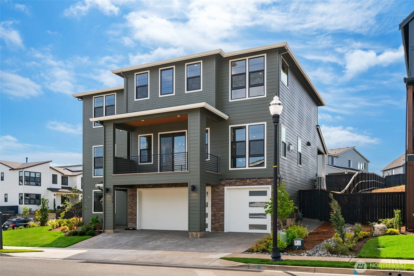
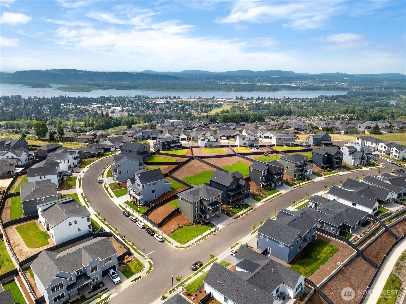
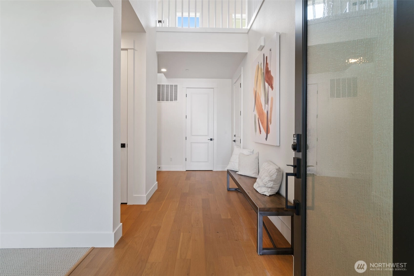
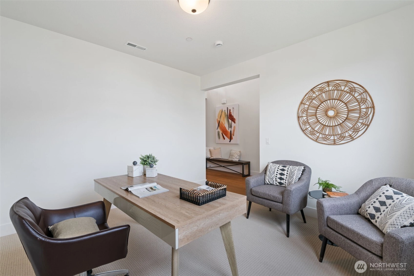
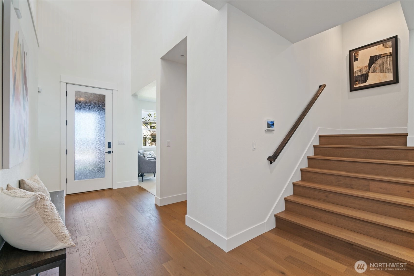
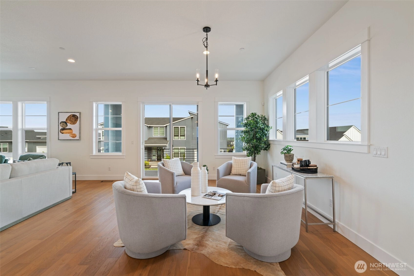
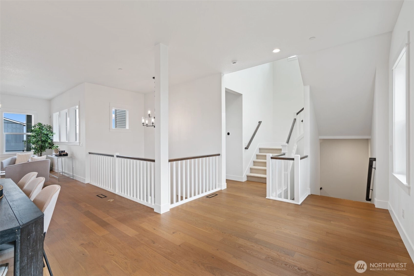
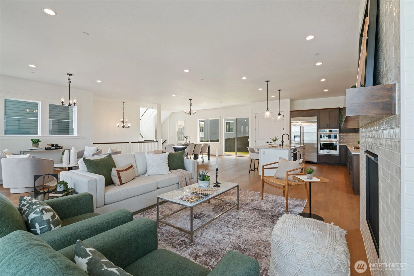
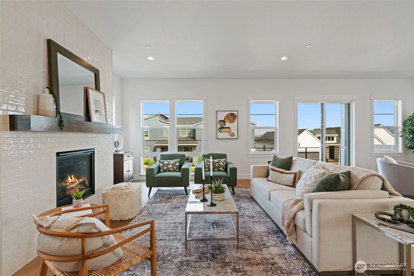
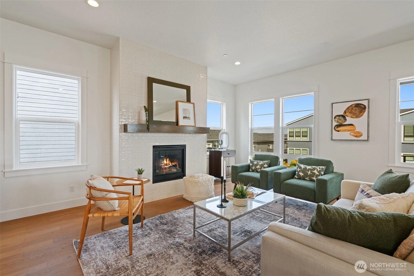
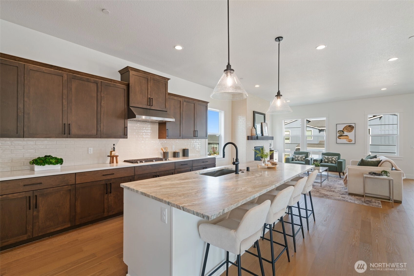
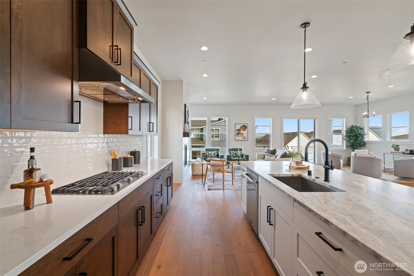
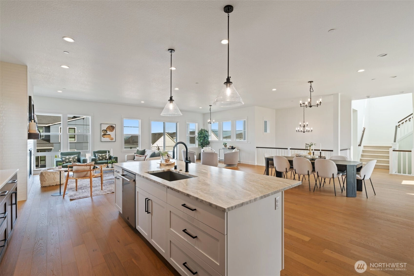
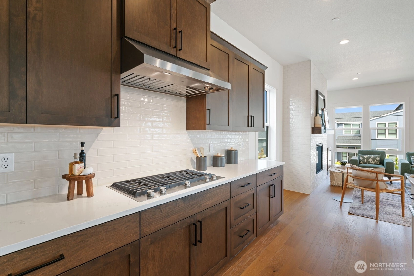
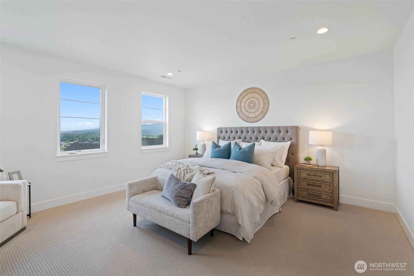
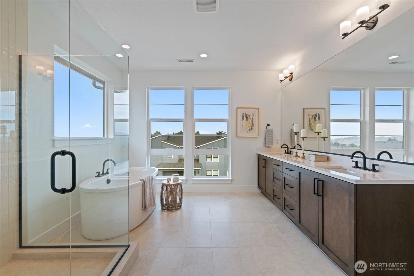
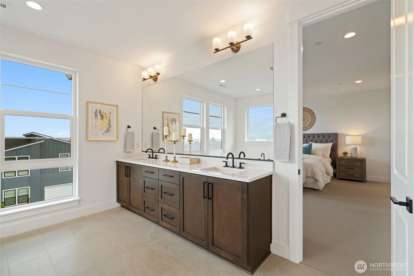
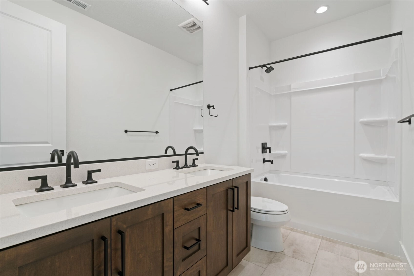
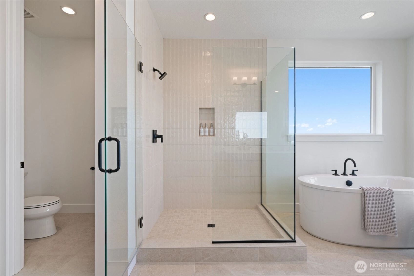
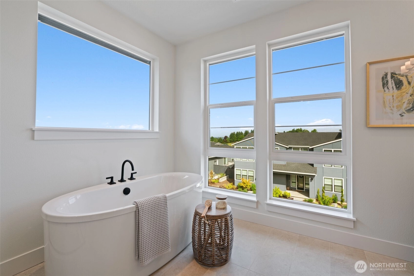
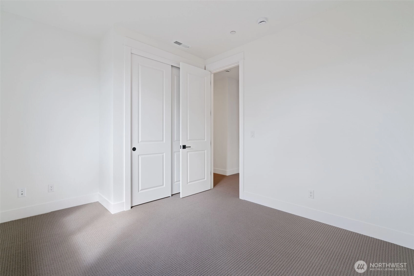
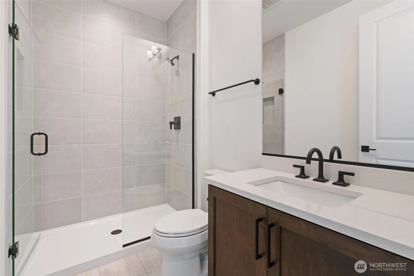
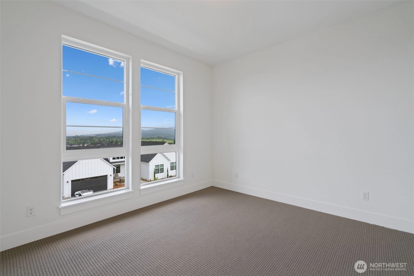
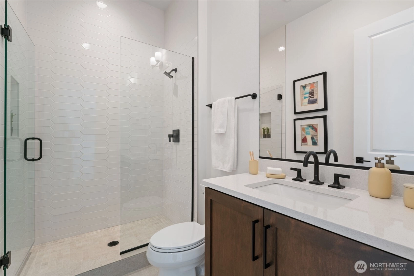
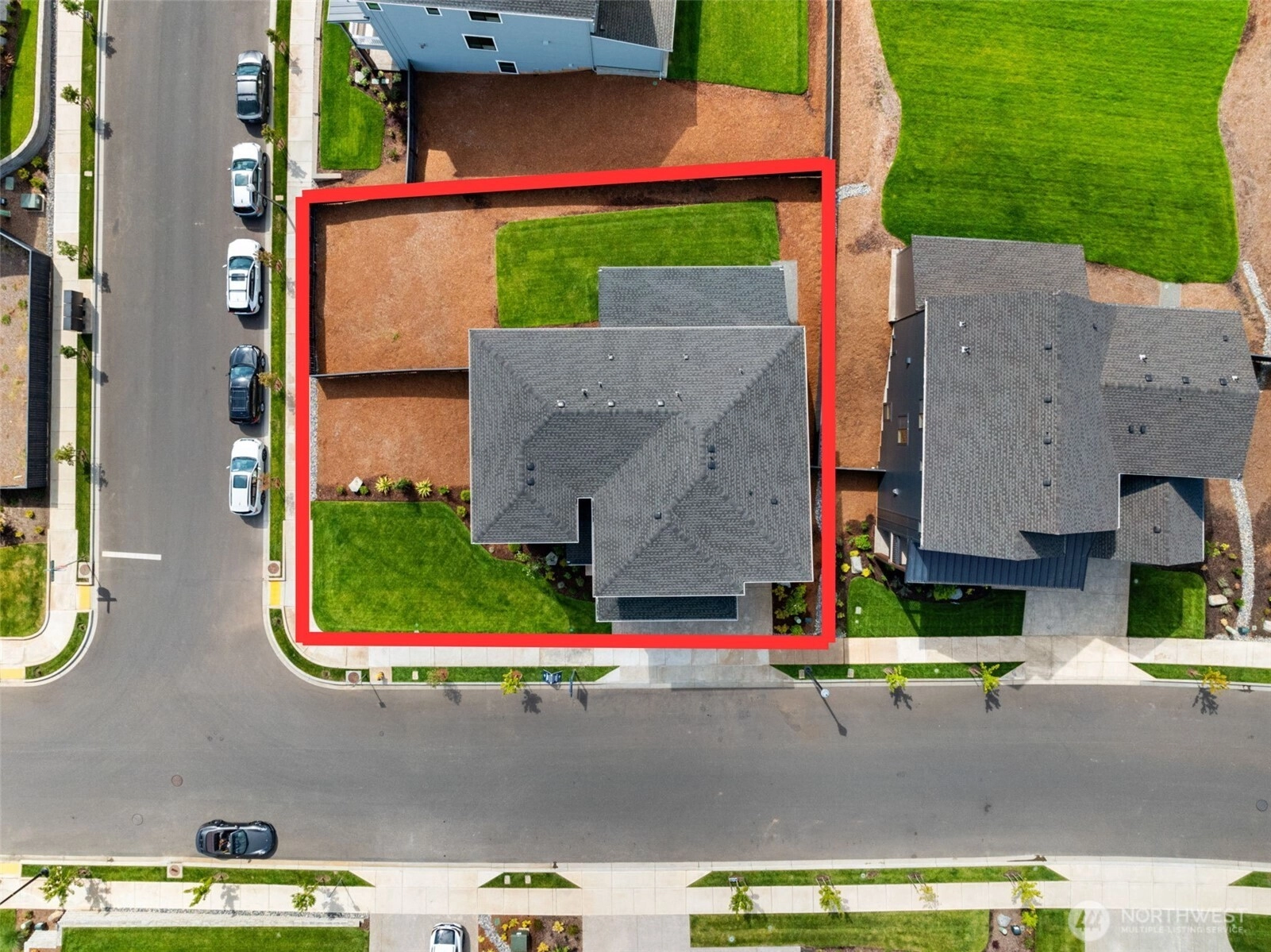
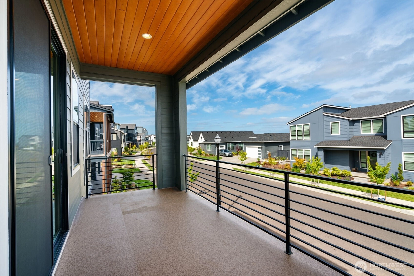
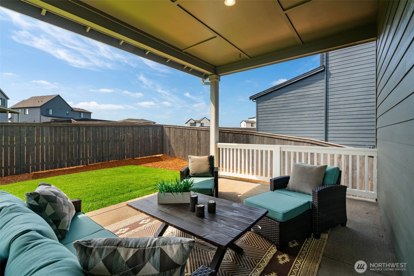
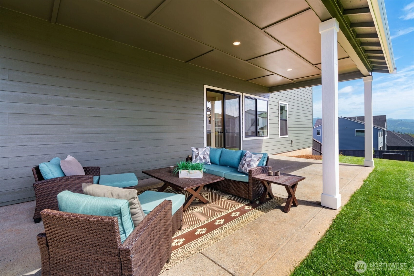
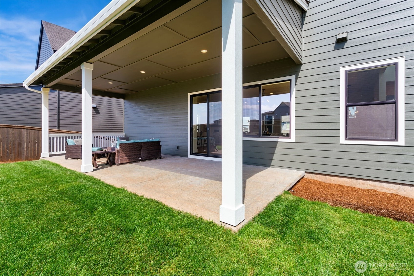
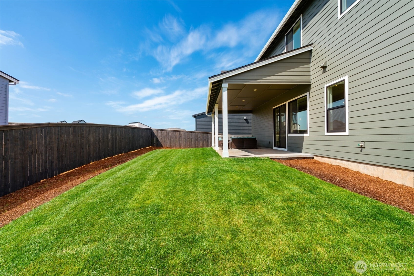
For Sale
61 Days Online
$999,000
Originally $1,149,000
6 Bedrooms
3.5 Bathrooms
3,753 Sqft House
New Construction
Built 2023
8,232 Sqft Lot
3-Car Garage
HOA Dues $71 / month
Stunning new home features a sophisticated multi-level design that perfectly balances elegance and functionality. The expansive open concept great room includes a spacious dining are and is bathed in natural light, seamlessly connecting to both a front covered balcony and a large rear covered patio, ideal for entertaining. The gourmet kitchen is designed to impress with a striking center island and a breakfast bar, abundant counter and cabinet space, and a walk-in pantry. Main level bedroom and powder bath, perfect for overnight guests and privacy. 2nd level has a private bedroom and full bath, main living areas and kitchen. Upper level has the primary suite and additional bedrooms. Minutes to downtown Camas and Washougal, 20 min to PDX
Offer Review
Will review offers when submitted
Builder
Toll Brothers Inc. (Toll Brothers)
Project
Northside
Listing source NWMLS MLS #
2400406
Listed by
Heather DeFord,
Cascade Hasson Sotheby's Int'l
We don't currently have a buyer representative
in this area. To be sure that you're getting objective advice, we always suggest buyers work with their
own agent, someone who is not affiliated with the seller.
SECOND
BDRM
BDRM
BDRM
BDRM
BDRM
FULL
BATH
BATH
FULL
BATH
BATH
FULL
BATH
BATH
MAIN
BDRM
½
BATHLOWER
Aug 19, 2025
Price Reduction arrow_downward
$999,000
NWMLS #2400406
Aug 06, 2025
Price Reduction arrow_downward
$1,074,000
NWMLS #2400406
Jun 27, 2025
Listed
$1,149,000
NWMLS #2400406
-
StatusFor Sale
-
Price$999,000
-
Original Price$1,149,000
-
List DateJune 26, 2025
-
Last Status ChangeJune 27, 2025
-
Last UpdateAugust 22, 2025
-
Days on Market61 Days
-
Cumulative DOM61 Days
-
$/sqft (Total)$266/sqft
-
$/sqft (Finished)$266/sqft
-
Listing Source
-
MLS Number2400406
-
Listing BrokerHeather DeFord
-
Listing OfficeCascade Hasson Sotheby's Int'l
-
Principal and Interest$5,237 / month
-
HOA$71 / month
-
Property Taxes$224 / month
-
Homeowners Insurance$196 / month
-
TOTAL$5,728 / month
-
-
based on 20% down($199,800)
-
and a6.85% Interest Rate
-
About:All calculations are estimates only and provided by Mainview LLC. Actual amounts will vary.
-
Sqft (Total)3,753 sqft
-
Sqft (Finished)3,753 sqft
-
Sqft (Unfinished)None
-
Property TypeHouse
-
Sub Type2 Stories + Basement
-
Bedrooms6 Bedrooms
-
Bathrooms3.5 Bathrooms
-
Lot8,232 sqft Lot
-
Lot Size SourcePublic Records
-
Lot #198
-
ProjectNorthside
-
Total Stories3 stories
-
BasementDaylight
Finished -
Sqft SourceBuilder
-
2024 Property Taxes$2,688 / year
-
No Senior Exemption
-
CountyClark County
-
Parcel #986064443
-
County WebsiteUnspecified
-
County Parcel MapUnspecified
-
County GIS MapUnspecified
-
AboutCounty links provided by Mainview LLC
-
School DistrictCamas
-
ElementaryLacamas Lake Elementary
-
MiddleLiberty Middle
-
High SchoolCamas High
-
HOA Dues$71 / month
-
Fees AssessedMonthly
-
HOA Dues IncludeUnspecified
-
HOA ContactBlue Mountain - Winona Patinio 503-332-2047
-
Management Contact
-
Community FeaturesCCRs
Park
Trail(s)
-
Covered3-Car
-
TypesDriveway
Attached Garage -
Has GarageYes
-
Nbr of Assigned Spaces3
-
Mountain(s)
Territorial
-
Year Built2023
-
New ConstructionYes
-
Construction StateUnspecified
-
Home BuilderToll Brothers Inc.
-
Includes90%+ High Efficiency
Forced Air
-
Includes90%+ High Efficiency
Forced Air
-
FlooringEngineered Hardwood
Carpet -
FeaturesSecond Primary Bedroom
Bath Off Primary
Ceiling Fan(s)
Dining Room
Fireplace
Loft
Security System
Sprinkler System
Vaulted Ceiling(s)
Walk-In Closet(s)
Walk-In Pantry
Water Heater
-
Lot FeaturesCorner Lot
Curbs
Paved
Sidewalk -
Site FeaturesFenced-Fully
Patio
Sprinkler System
-
IncludedDishwasher(s)
Disposal
Microwave(s)
Refrigerator(s)
Stove(s)/Range(s)
-
3rd Party Approval Required)No
-
Bank Owned (REO)No
-
Complex FHA AvailabilityUnspecified
-
Potential TermsCash Out
Conventional
FHA
VA Loan
-
EnergyElectric
Natural Gas -
SewerSewer Connected
-
Water SourcePublic
-
WaterfrontNo
-
Air Conditioning (A/C)Yes
-
Buyer Broker's Compensation$20,000%
-
MLS Area #Area 1033
-
Number of Photos30
-
Last Modification TimeFriday, August 22, 2025 11:20 AM
-
System Listing ID5454665
-
Price Reduction2025-08-19 08:35:37
-
First For Sale2025-06-27 11:52:15
Listing details based on information submitted to the MLS GRID as of Friday, August 22, 2025 11:20 AM.
All data is obtained from various
sources and may not have been verified by broker or MLS GRID. Supplied Open House Information is subject to change without notice. All information should be independently reviewed and verified for accuracy. Properties may or may not be listed by the office/agent presenting the information.
View
Sort
Sharing
For Sale
61 Days Online
$999,000
▼ Price Reduction $75K
6 BR
3.5 BA
3,753 SQFT
Offer Review: Anytime
NWMLS #2400406.
Heather DeFord,
Cascade Hasson Sotheby's Int'l
|
Listing information is provided by the listing agent except as follows: BuilderB indicates
that our system has grouped this listing under a home builder name that doesn't match
the name provided
by the listing broker. DevelopmentD indicates
that our system has grouped this listing under a development name that doesn't match the name provided
by the listing broker.

