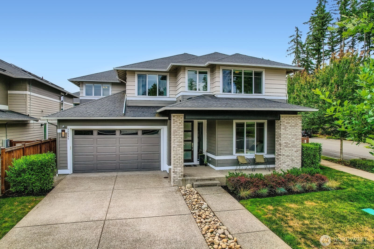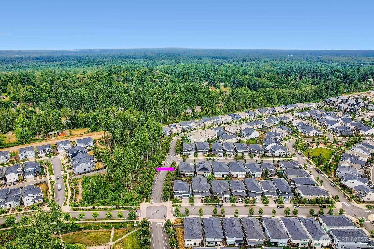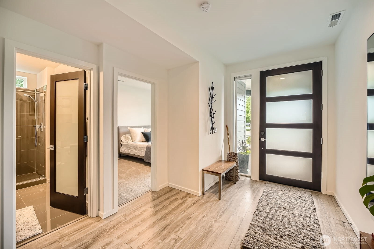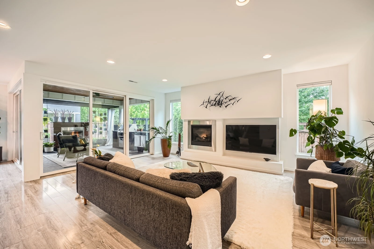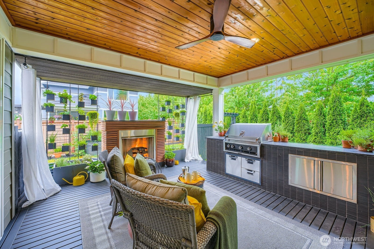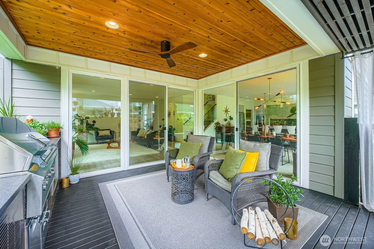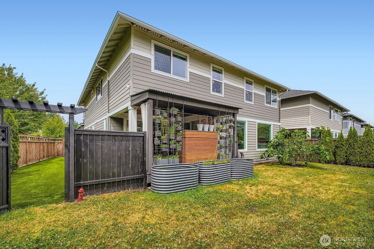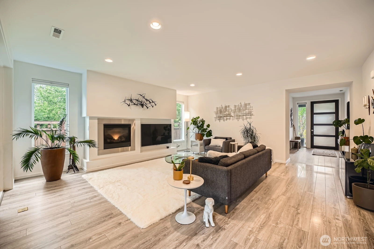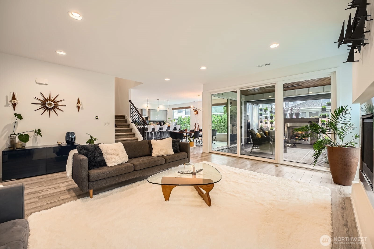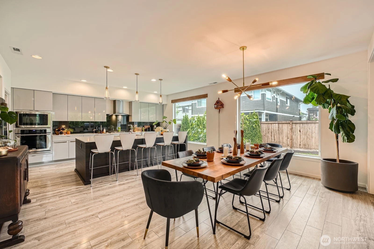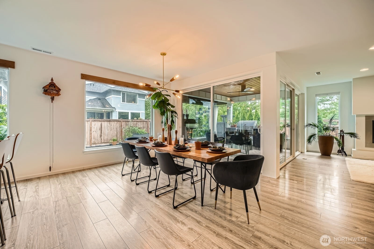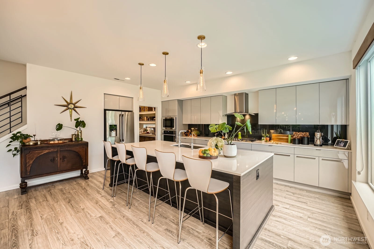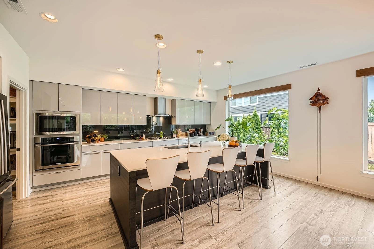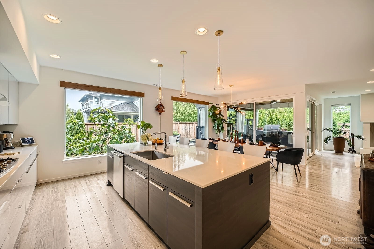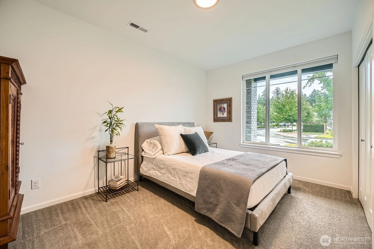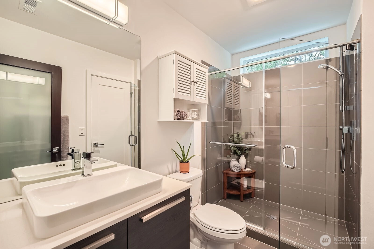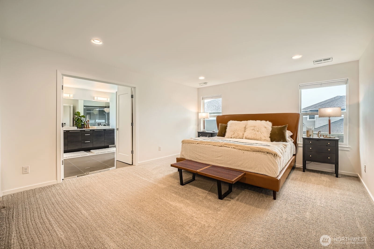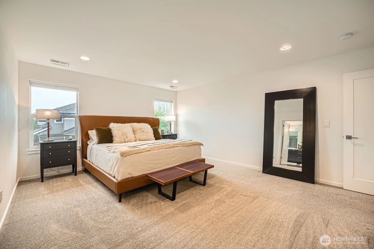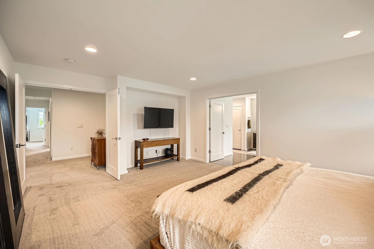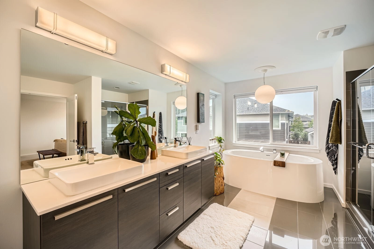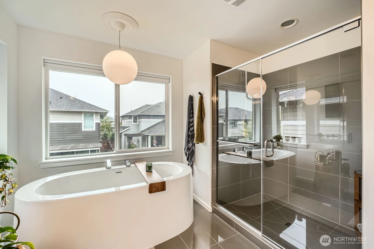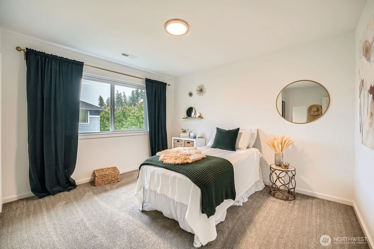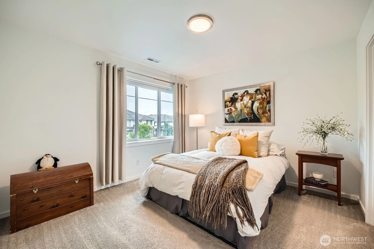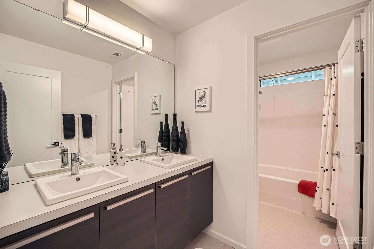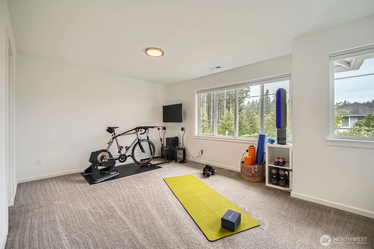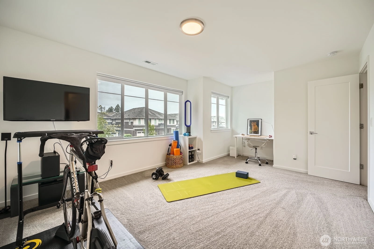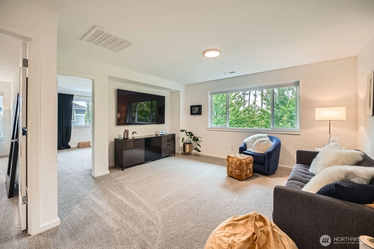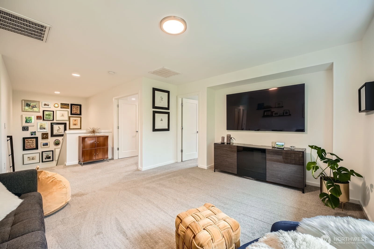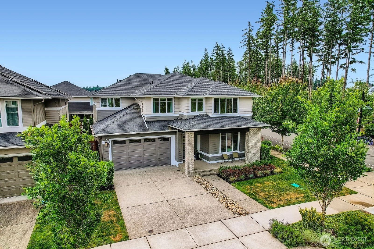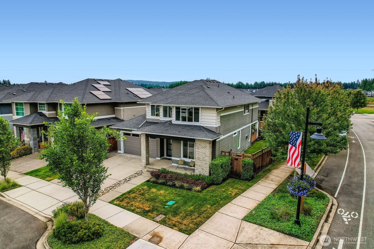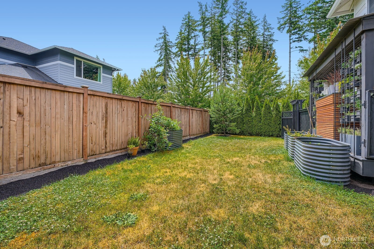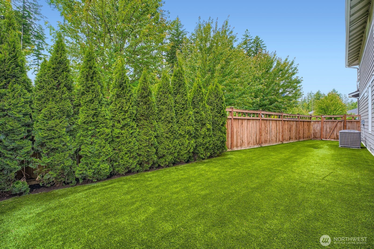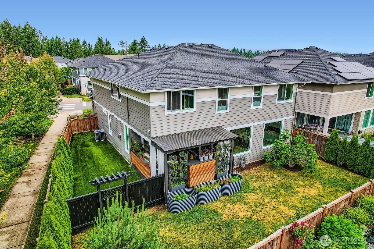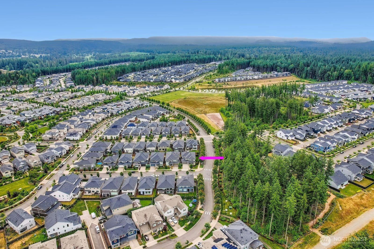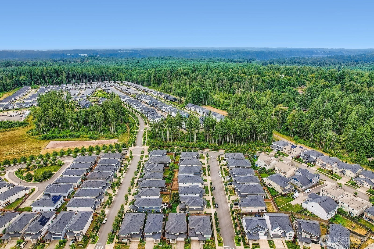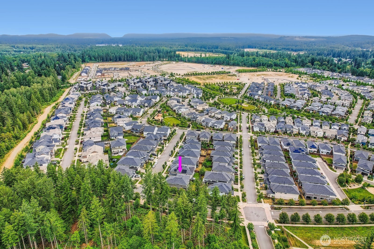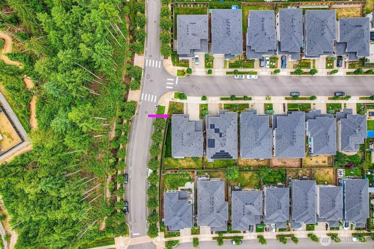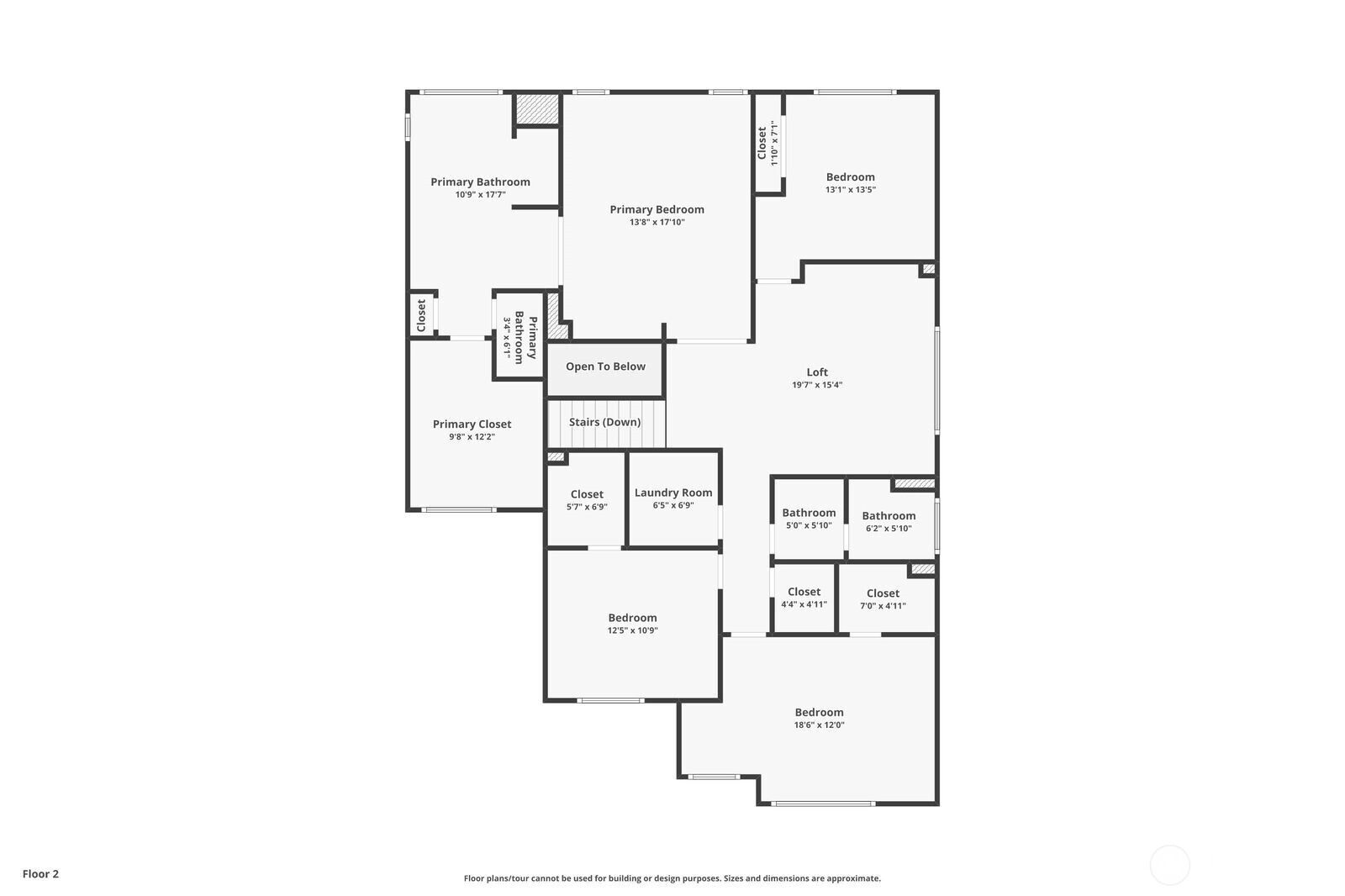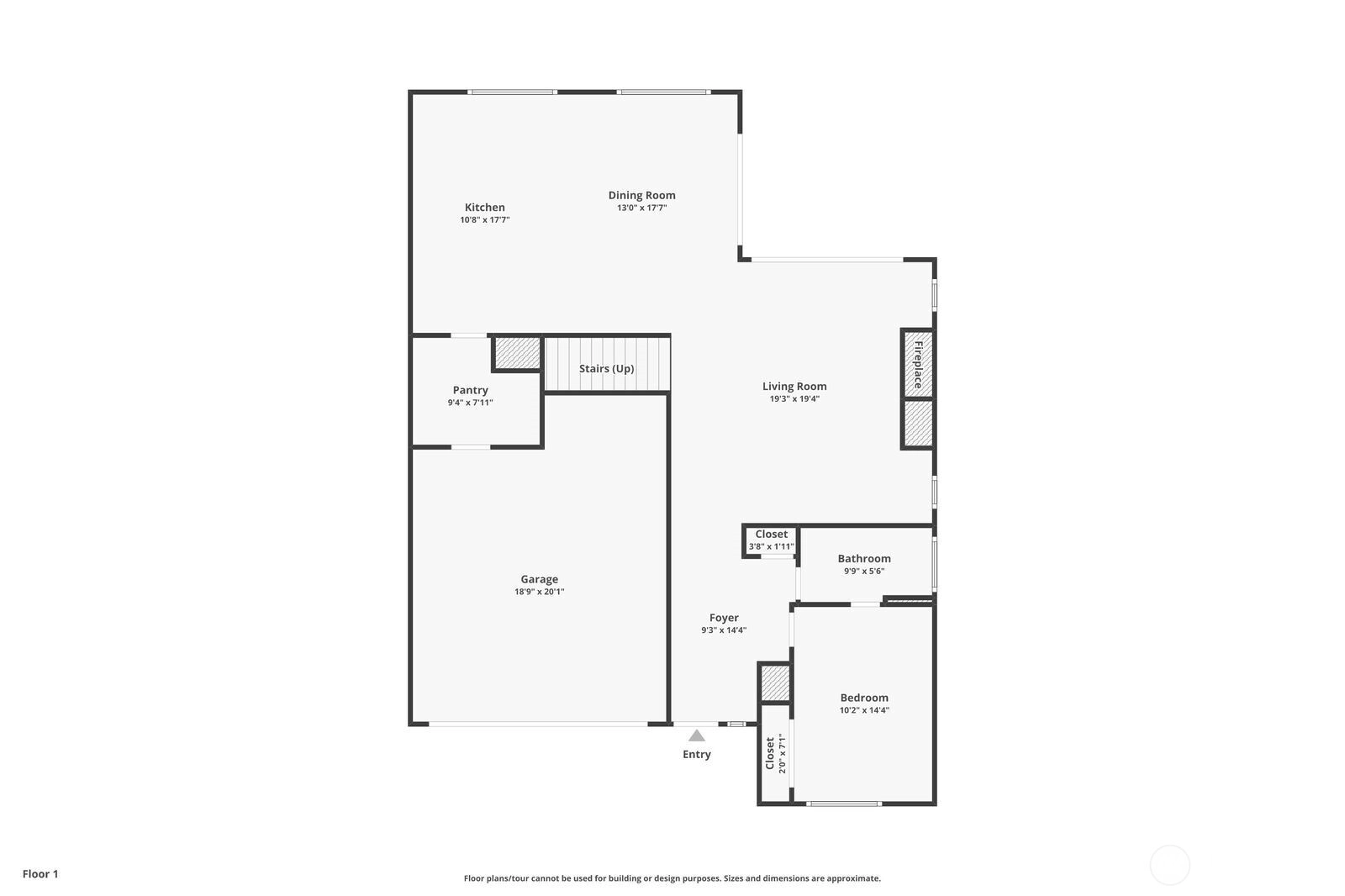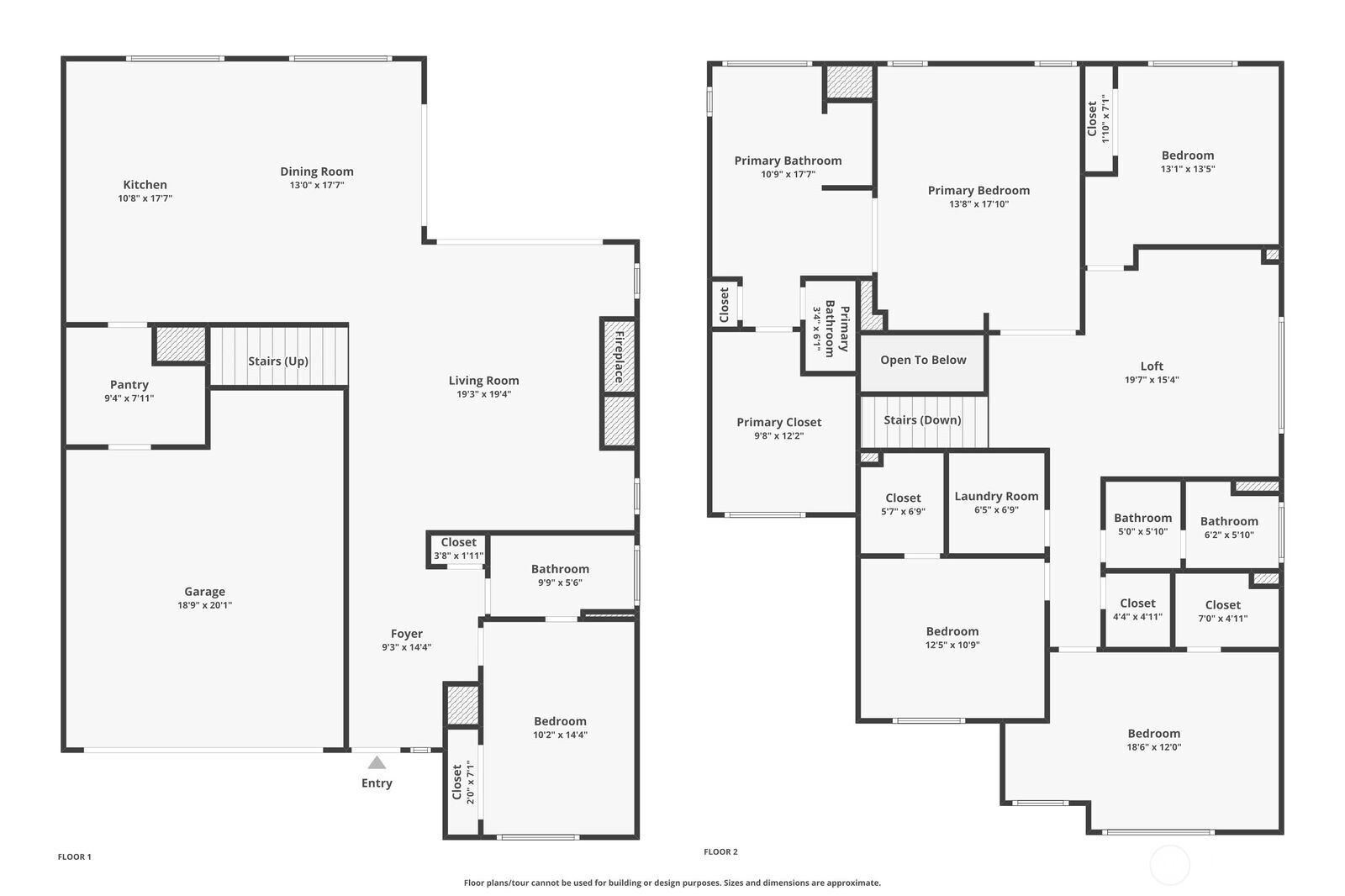- homeHome
- mapHomes For Sale
- Houses Only
- Condos Only
- New Construction
- Waterfront
- Land For Sale
- nature_peopleNeighborhoods
- businessCondo Buildings
Selling with Us
- roofingBuying with Us
About Us
- peopleOur Team
- perm_phone_msgContact Us
- location_cityCity List
- engineeringHome Builder List
- trending_upHome Price Index
- differenceCalculate Value Now
- monitoringAll Stats & Graphs
- starsPopular
- feedArticles
- calculateCalculators
- helpApp Support
- refreshReload App
Version: ...
to
Houses
Townhouses
Condos
Land
Price
to
SQFT
to
Bdrms
to
Baths
to
Lot
to
Yr Built
to
Sold
Listed within...
Listed at least...
Offer Review
New Construction
Waterfront
Short-Sales
REO
Parking
to
Unit Flr
to
Unit Nbr
Types
Listings
Neighborhoods
Complexes
Developments
Cities
Counties
Zip Codes
Neighborhood · Condo · Development
School District
Zip Code
City
County
Builder
Listing Numbers
Broker LAG
Display Settings
Boundary Lines
Labels
View
Sort
For Sale
56 Days Online
$988,000
5 Bedrooms
2.75 Bathrooms
3,082 Sqft House
Built 2020
6,150 Sqft Lot
2-Car Garage
HOA Dues $174 / month
The highly sought-after Hudson floorplan by MainVue Homes. Modern design, upscale finishes and high-end upgrades in the heart of the Ten Trails Community. Corner lot adjacent to a greenbelt, with a bedroom on main, spacious living room, gas fireplace, expanded and upgraded signature Outdoor Room with deluxe built-in kitchen and second gas fireplace. Chef’s kitchen includes quartz countertops, oversized island, Butler’s Pantry with garage access, and built-in RO water filtration. Upstairs includes a versatile loft, ideal for work or play. Smart home system manages lighting, climate, and security, with A/C. Fully fenced side yard with turf dog run.
Offer Review
Will review offers when submitted
Listing source NWMLS MLS #
2398821
Listed by
Jay Peters,
Keller Williams Eastside
Yvonne Cruz, Keller Williams Eastside
Contact our
Black Diamond
Real Estate Lead
SECOND
BDRM
BDRM
BDRM
BDRM
FULL
BATH
BATH
FULL
BATH
BATH
MAIN
BDRM
¾
BATH
Jun 27, 2025
Listed
$988,000
NWMLS #2398821
Jun 18, 2020
Sold
$666,178
-
StatusFor Sale
-
Price$988,000
-
Original PriceSame as current
-
List DateJune 27, 2025
-
Last Status ChangeJune 27, 2025
-
Last UpdateJuly 17, 2025
-
Days on Market56 Days
-
Cumulative DOM61 Days
-
$/sqft (Total)$321/sqft
-
$/sqft (Finished)$321/sqft
-
Listing Source
-
MLS Number2398821
-
Listing BrokerJay Peters
-
Listing OfficeKeller Williams Eastside
-
Principal and Interest$5,179 / month
-
HOA$174 / month
-
Property Taxes$601 / month
-
Homeowners Insurance$194 / month
-
TOTAL$6,148 / month
-
-
based on 20% down($197,600)
-
and a6.85% Interest Rate
-
About:All calculations are estimates only and provided by Mainview LLC. Actual amounts will vary.
-
Sqft (Total)3,082 sqft
-
Sqft (Finished)3,082 sqft
-
Sqft (Unfinished)None
-
Property TypeHouse
-
Sub Type2 Story
-
Bedrooms5 Bedrooms
-
Bathrooms2.75 Bathrooms
-
Lot6,150 sqft Lot
-
Lot Size SourceRealist
-
Lot #Unspecified
-
ProjectUnspecified
-
Total Stories2 stories
-
BasementNone
-
Sqft SourceRealist
-
2023 Property Taxes$7,209 / year
-
No Senior Exemption
-
CountyKing County
-
Parcel #8576041020
-
County Website
-
County Parcel Map
-
County GIS Map
-
AboutCounty links provided by Mainview LLC
-
School DistrictEnumclaw
-
ElementaryBlack Diamond Elem
-
MiddleThunder Mtn Mid
-
High SchoolEnumclaw Snr High
-
HOA Dues$174 / month
-
Fees AssessedMonthly
-
HOA Dues IncludeUnspecified
-
HOA ContactMichelle Morgan 206-391-8178
-
Management Contact
-
Covered2-Car
-
TypesDriveway
Attached Garage -
Has GarageYes
-
Nbr of Assigned Spaces2
-
Year Built2020
-
Home BuilderMainvue
-
IncludesCentral A/C
Heat Pump
-
IncludesForced Air
-
FlooringCeramic Tile
Laminate
Carpet -
FeaturesBath Off Primary
Dining Room
French Doors
High Tech Cabling
Loft
SMART Wired
Walk-In Closet(s)
Walk-In Pantry
Water Heater
Wired for Generator
-
Lot FeaturesCorner Lot
Curbs -
Site FeaturesCable TV
Deck
Fenced-Fully
Gas Available
High Speed Internet
Patio
-
IncludedDishwasher(s)
Disposal
Dryer(s)
Microwave(s)
Refrigerator(s)
Washer(s)
-
3rd Party Approval Required)No
-
Bank Owned (REO)No
-
Complex FHA AvailabilityUnspecified
-
Potential TermsCash Out
Conventional
FHA
VA Loan
-
EnergyElectric
-
SewerSewer Connected
-
Water SourcePublic
-
WaterfrontNo
-
Air Conditioning (A/C)Yes
-
Buyer Broker's Compensation2.5%
-
MLS Area #Area 320
-
Number of Photos40
-
Last Modification TimeThursday, July 17, 2025 2:51 PM
-
System Listing ID5454724
-
First For Sale2025-06-27 12:45:02
Listing details based on information submitted to the MLS GRID as of Thursday, July 17, 2025 2:51 PM.
All data is obtained from various
sources and may not have been verified by broker or MLS GRID. Supplied Open House Information is subject to change without notice. All information should be independently reviewed and verified for accuracy. Properties may or may not be listed by the office/agent presenting the information.
View
Sort
Sharing
For Sale
56 Days Online
$988,000
5 BR
2.75 BA
3,082 SQFT
Offer Review: Anytime
NWMLS #2398821.
Jay Peters,
Keller Williams Eastside
|
Listing information is provided by the listing agent except as follows: BuilderB indicates
that our system has grouped this listing under a home builder name that doesn't match
the name provided
by the listing broker. DevelopmentD indicates
that our system has grouped this listing under a development name that doesn't match the name provided
by the listing broker.

