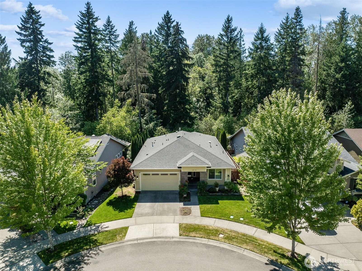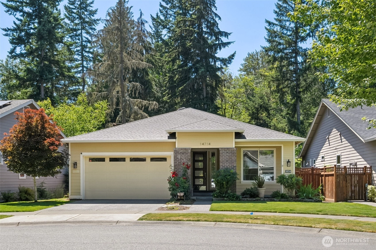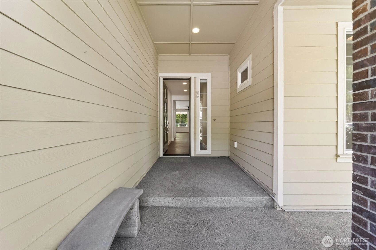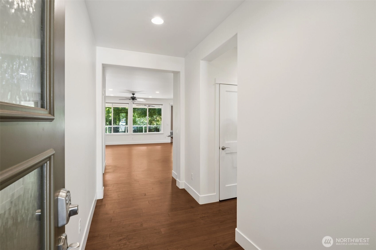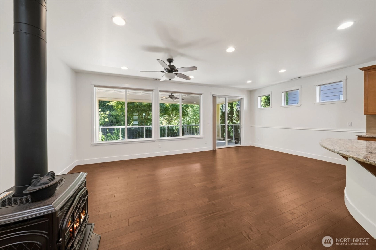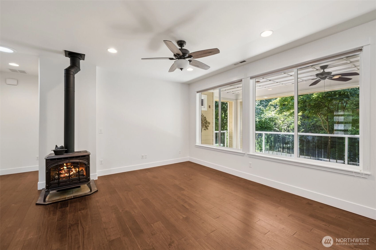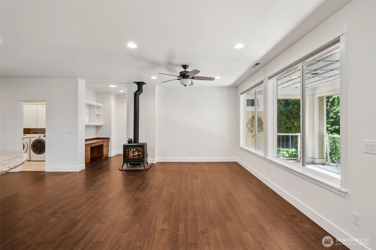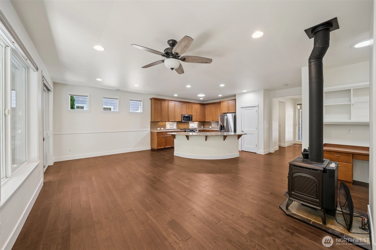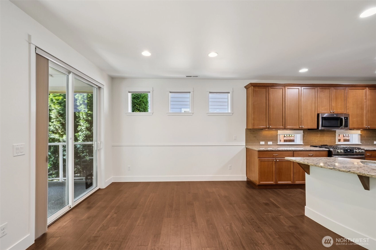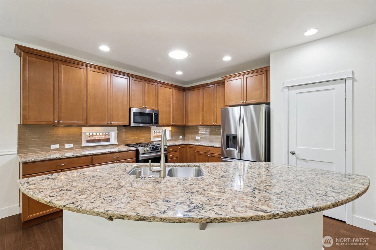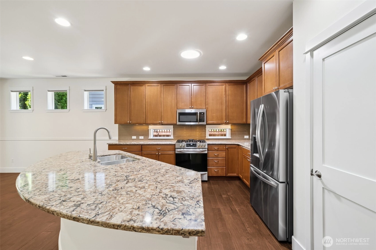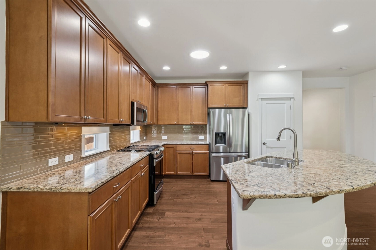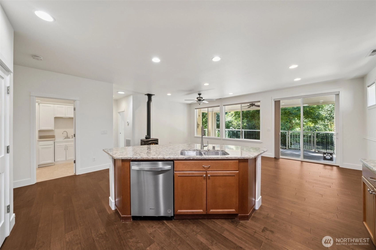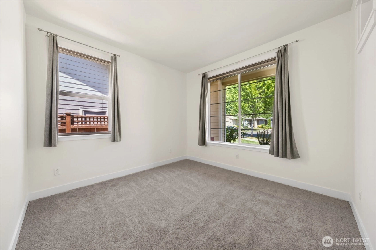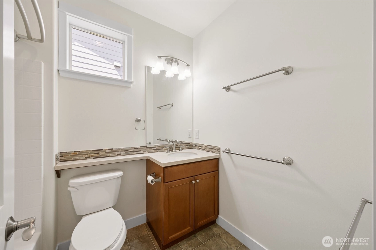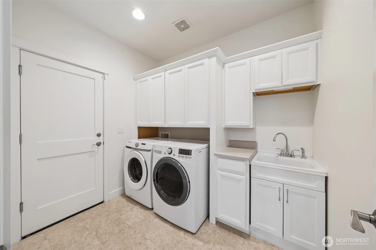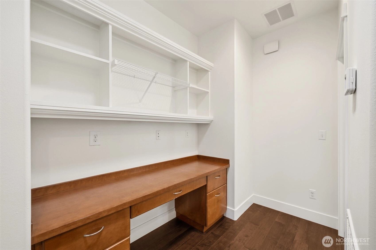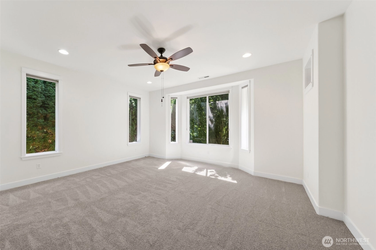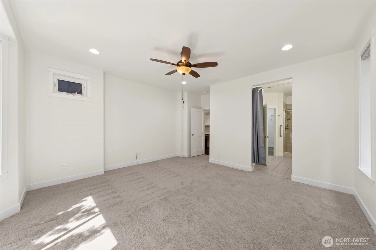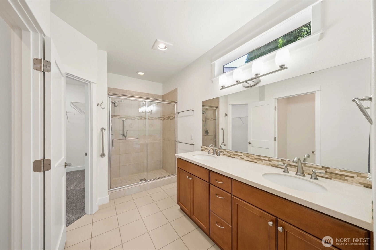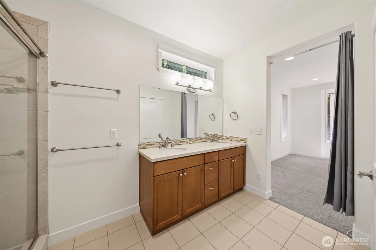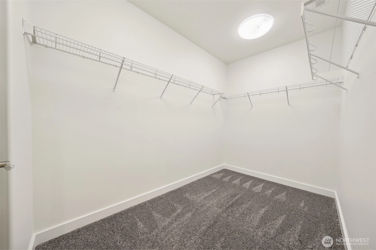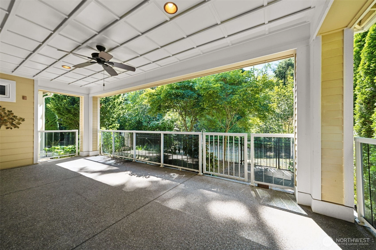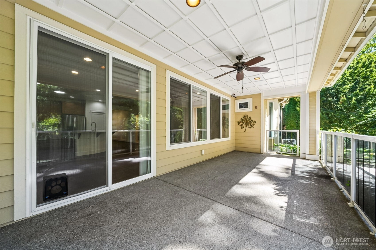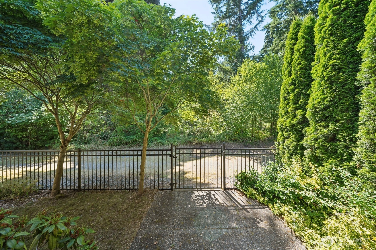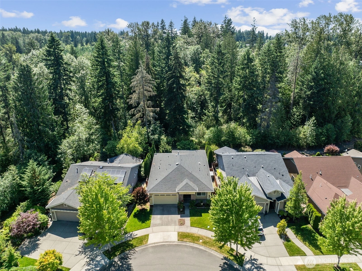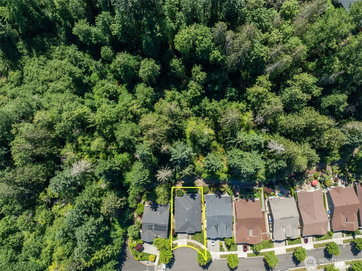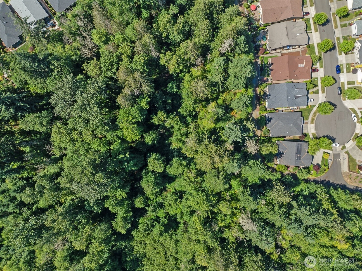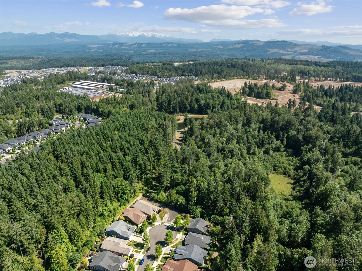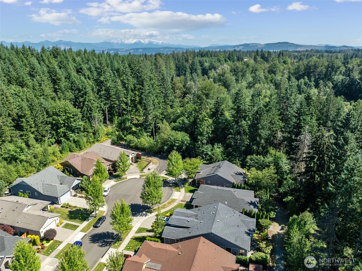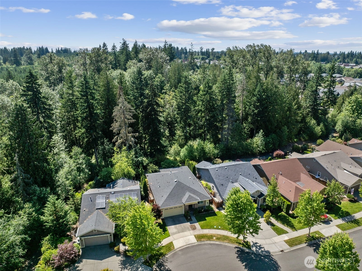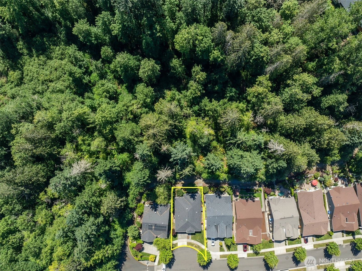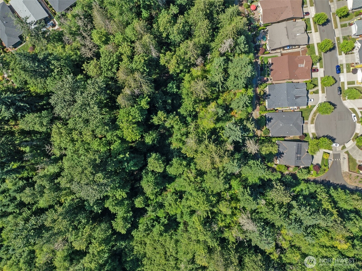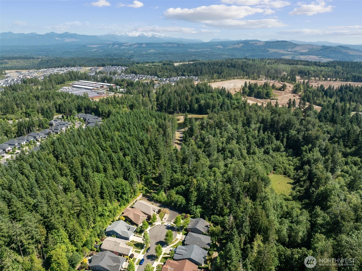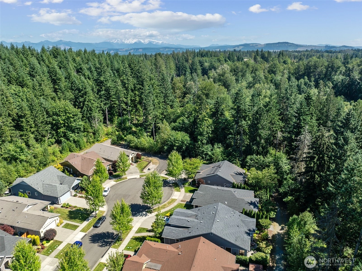- homeHome
- mapHomes For Sale
- Houses Only
- Condos Only
- New Construction
- Waterfront
- Land For Sale
- nature_peopleNeighborhoods
- businessCondo Buildings
Selling with Us
- roofingBuying with Us
About Us
- peopleOur Team
- perm_phone_msgContact Us
- location_cityCity List
- engineeringHome Builder List
- trending_upHome Price Index
- differenceCalculate Value Now
- monitoringAll Stats & Graphs
- starsPopular
- feedArticles
- calculateCalculators
- helpApp Support
- refreshReload App
Version: ...
to
Houses
Townhouses
Condos
Land
Price
to
SQFT
to
Bdrms
to
Baths
to
Lot
to
Yr Built
to
Sold
Listed within...
Listed at least...
Offer Review
New Construction
Waterfront
Short-Sales
REO
Parking
to
Unit Flr
to
Unit Nbr
Types
Listings
Neighborhoods
Complexes
Developments
Cities
Counties
Zip Codes
Neighborhood · Condo · Development
School District
Zip Code
City
County
Builder
Listing Numbers
Broker LAG
Display Settings
Boundary Lines
Labels
View
Sort
For Sale
131 Days Online
$599,950
Originally $649,950
2 Bedrooms
1.75 Bathrooms
1,454 Sqft House
Built 2013
5,272 Sqft Lot
2-Car Garage
HOA Dues $390 / month
Welcome to resort-style living in this better than new St. Tropez floor plan by Shea Homes! Enjoy a vibrant 55+ community W/access to a luxurious clubhouse W/pickleball courts, pool, fitness center & on-site restaurant. Beautifully appointed kitchen boasts slab granite counters, large island, full-height tile backsplash, SS appliances, & gleaming hardwood floors. Cozy living room W/gas stove & thoughtfully designed office nook W/built-in desk. Freshly painted throughout & brand-new plush carpeting! Spacious primary w/ walk in closet & well appointed bath. Stay comfortable year-round W/heat pump/central A/C+generator for peace of mind. Relaxing covered back patio backing to tranquil greenbelt & low-maintenance fenced yard. Assumable 2.25%
Offer Review
Will review offers when submitted
Listing source NWMLS MLS #
2398225
Listed by
Liz Johnson,
Keller Williams Realty
Contact our
Bonney Lake
Real Estate Lead
MAIN
BDRM
BDRM
FULL
BATH
BATH
¾
BATH
Oct 20, 2025
Price Reduction arrow_downward
$599,950
NWMLS #2398225
Sep 29, 2025
Price Reduction arrow_downward
$624,950
NWMLS #2398225
Sep 05, 2025
Price Reduction arrow_downward
$634,950
NWMLS #2398225
Aug 20, 2025
Price Reduction arrow_downward
$644,950
NWMLS #2398225
Jul 17, 2025
Listed
$649,950
NWMLS #2398225
May 08, 2016
Sold
$389,950
NWMLS #881390
Annualized 7.8% / yr
Oct 17, 2013
Sold
$321,900
-
StatusFor Sale
-
Price$599,950
-
Original Price$649,950
-
List DateJuly 17, 2025
-
Last Status ChangeJuly 17, 2025
-
Last UpdateNovember 7, 2025
-
Days on Market131 Days
-
Cumulative DOM131 Days
-
$/sqft (Total)$413/sqft
-
$/sqft (Finished)$413/sqft
-
Listing Source
-
MLS Number2398225
-
Listing BrokerLiz Johnson
-
Listing OfficeKeller Williams Realty
-
Principal and Interest$3,145 / month
-
HOA$390 / month
-
Property Taxes$588 / month
-
Homeowners Insurance$122 / month
-
TOTAL$4,245 / month
-
-
based on 20% down($119,990)
-
and a6.85% Interest Rate
-
About:All calculations are estimates only and provided by Mainview LLC. Actual amounts will vary.
-
Sqft (Total)1,454 sqft
-
Sqft (Finished)1,454 sqft
-
Sqft (Unfinished)None
-
Property TypeHouse
-
Sub Type1 Story
-
Bedrooms2 Bedrooms
-
Bathrooms1.75 Bathrooms
-
Lot5,272 sqft Lot
-
Lot Size SourceRealist
-
Lot #41
-
ProjectWhitman At Cascadia
-
Total Stories1 story
-
BasementNone
-
Sqft SourceRealist
-
PoolCommunity
-
2025 Property Taxes$7,060 / year
-
No Senior Exemption
-
CountyPierce County
-
Parcel #7002340410
-
County Website
-
County Parcel Map
-
County GIS Map
-
AboutCounty links provided by Mainview LLC
-
School DistrictSumner-Bonney Lake
-
ElementaryTehaleh Heights Elementary
-
MiddleMtn View Middle
-
High SchoolBonney Lake High
-
HOA Dues$390 / month
-
Fees AssessedMonthly
-
HOA Dues IncludeCommon Area Maintenance
Concierge
Lawn Service
See Remarks -
HOA ContactUnspecified
-
Management Contact
-
Community FeaturesAge Restriction
Athletic Court
CCRs
Club House
Park
Playground
Trail(s)
-
Covered2-Car
-
TypesDriveway
Attached Garage -
Has GarageYes
-
Nbr of Assigned Spaces2
-
Territorial
-
Year Built2013
-
Home BuilderShea Homes
-
Includes90%+ High Efficiency
Forced Air
Heat Pump
-
Includes90%+ High Efficiency
Forced Air
Heat Pump
-
FlooringCeramic Tile
Engineered Hardwood
Vinyl
Carpet -
FeaturesBath Off Primary
Ceiling Fan(s)
Double Pane/Storm Window
Dining Room
Fireplace
Skylight(s)
Walk-In Closet(s)
Water Heater
Wired for Generator
-
Lot FeaturesCul-De-Sac
Curbs
Paved
Sidewalk -
Site FeaturesCable TV
Dog Run
Fenced-Fully
Gas Available
High Speed Internet
Patio
Sprinkler System
-
IncludedDishwasher(s)
Disposal
Dryer(s)
Microwave(s)
Refrigerator(s)
Stove(s)/Range(s)
Washer(s)
-
3rd Party Approval Required)No
-
Bank Owned (REO)No
-
Complex FHA AvailabilityUnspecified
-
Potential TermsAssumable
Cash Out
Conventional
FHA
USDA Loan
VA Loan
-
EnergyNatural Gas
-
SewerSewer Connected
-
Water SourcePublic
-
WaterfrontNo
-
Air Conditioning (A/C)Yes
-
Buyer Broker's Compensation2.5%
-
MLS Area #Area 109
-
Number of Photos35
-
Last Modification TimeThursday, November 6, 2025 7:37 PM
-
System Listing ID5461678
-
Price Reduction2025-10-20 14:14:29
-
First For Sale2025-07-17 09:33:08
Listing details based on information submitted to the MLS GRID as of Thursday, November 6, 2025 7:37 PM.
All data is obtained from various
sources and may not have been verified by broker or MLS GRID. Supplied Open House Information is subject to change without notice. All information should be independently reviewed and verified for accuracy. Properties may or may not be listed by the office/agent presenting the information.
View
Sort
Sharing
For Sale
131 Days Online
$599,950
▼ Price Reduction $25K
2 BR
1.75 BA
1,454 SQFT
Offer Review: Anytime
NWMLS #2398225.
Liz Johnson,
Keller Williams Realty
|
Listing information is provided by the listing agent except as follows: BuilderB indicates
that our system has grouped this listing under a home builder name that doesn't match
the name provided
by the listing broker. DevelopmentD indicates
that our system has grouped this listing under a development name that doesn't match the name provided
by the listing broker.

