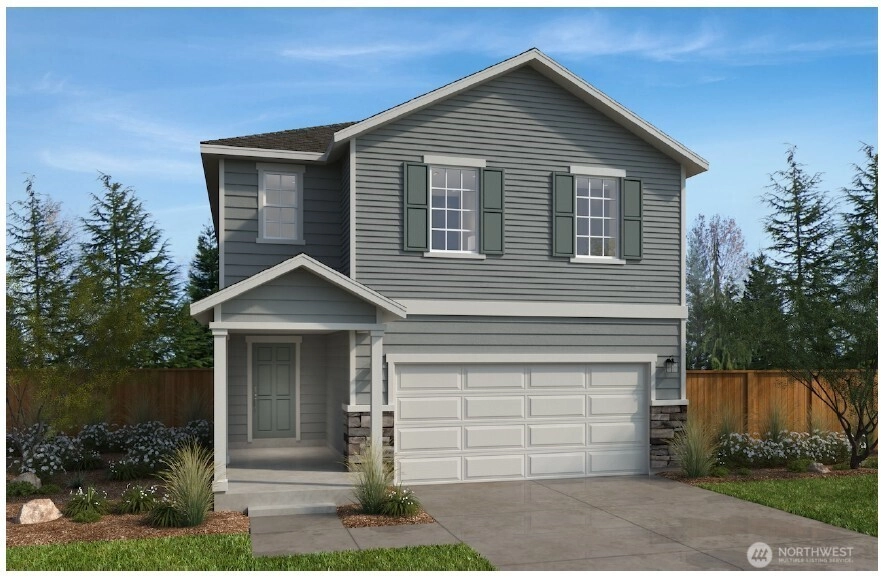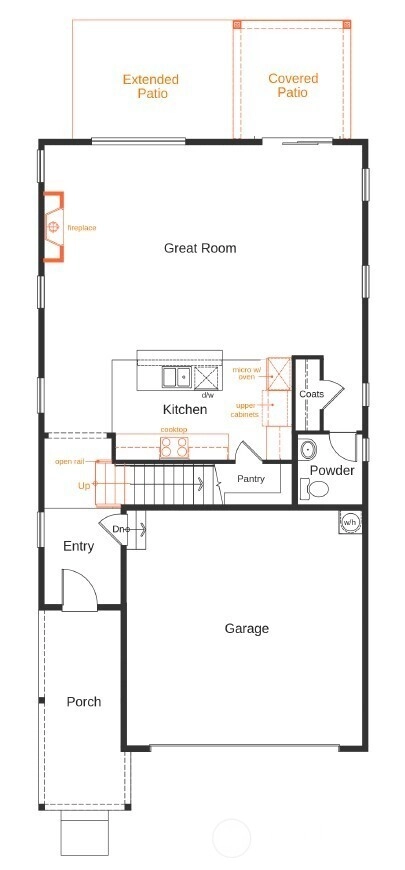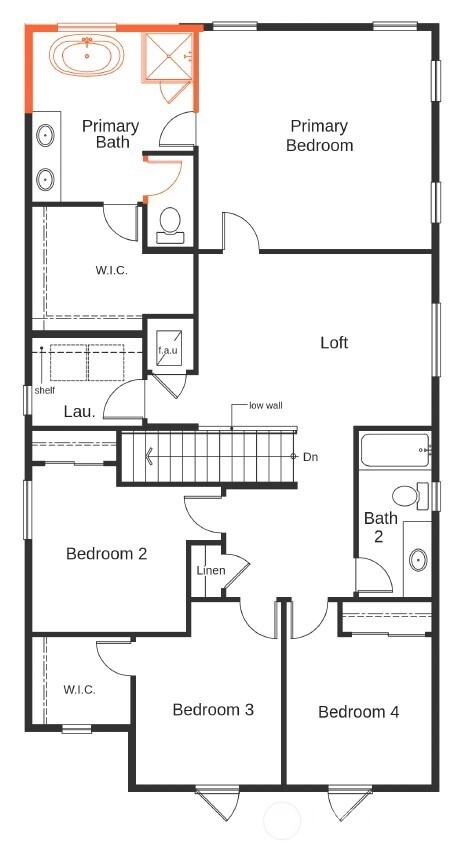- homeHome
- mapHomes For Sale
- Houses Only
- Condos Only
- New Construction
- Waterfront
- Land For Sale
- nature_peopleNeighborhoods
- businessCondo Buildings
Selling with Us
- roofingBuying with Us
About Us
- peopleOur Team
- perm_phone_msgContact Us
- location_cityCity List
- engineeringHome Builder List
- trending_upHome Price Index
- differenceCalculate Value Now
- monitoringAll Stats & Graphs
- starsPopular
- feedArticles
- calculateCalculators
- helpApp Support
- refreshReload App
Version: ...
to
Houses
Townhouses
Condos
Land
Price
to
SQFT
to
Bdrms
to
Baths
to
Lot
to
Yr Built
to
Sold
Listed within...
Listed at least...
Offer Review
New Construction
Waterfront
Short-Sales
REO
Parking
to
Unit Flr
to
Unit Nbr
Types
Listings
Neighborhoods
Complexes
Developments
Cities
Counties
Zip Codes
Neighborhood · Condo · Development
School District
Zip Code
City
County
Builder
Listing Numbers
Broker LAG
Display Settings
Boundary Lines
Labels
View
Sort



For Sale
51 Days Online
$1,426,286
Originally $1,409,286
4 Bedrooms
2.5 Bathrooms
2,330 Sqft Townhome
Unit 21
Floor 1
New Construction
Built 2025
No assigned parking spaces
HOA Dues $136 / month
Welcome to Camas Ridge in Bothell! This 2330 plan has just begun construction & is expected to be completed in November, west facing w/4 spacious bedrooms, bonus loft & 2.5 bathrooms. Enjoy the spacious main floor great room w/9' ceilings & high-end electric fireplace. Gourmet kitchen features quartz counters & walk-in pantry. Upgraded Deluxe Primary bath has free-standing tub, shower w/tile surround, dual quartz vanity w/undermount sinks & walk-in closet. Includes fully landscaped & fenced yard w/patio, 2-car garage w/opener & every KB Home is Energy Star Certified w/LED lighting, A/C & better insulation for quieter & more comfortable living! Great location w/Northshore Schools. $25k closing cost concession thru preferred lender.
Offer Review
Will review offers when submitted
Project
Camas Ridge
Listing source NWMLS MLS #
2409768
Listed by
Doug Gordon,
KB Home Sales
Nikki Wiley, KB Home Sales
Saturday
Sep 13, 2025
10am - 5am
Contact our
Bothell
Real Estate Lead
SECOND
BDRM
BDRM
BDRM
BDRM
FULL
BATH
BATH
FULL
BATH
BATH
MAIN
½
BATH
Aug 16, 2025
Price Increase arrow_upward
$1,426,286
Aug 12, 2025
Price Reduction arrow_downward
$1,406,286
Jul 20, 2025
Listed
$1,409,286
Aug 16, 2025
Price Increase arrow_upward
$1,426,286
NWMLS #2409768
Aug 12, 2025
Price Reduction arrow_downward
$1,406,286
NWMLS #2409768
Jul 19, 2025
Listed
$1,409,286
NWMLS #2409768
-
StatusFor Sale
-
Price$1,426,286
-
Original Price$1,409,286
-
List DateJuly 19, 2025
-
Last Status ChangeJuly 19, 2025
-
Last UpdateAugust 31, 2025
-
Days on Market51 Days
-
Cumulative DOM52 Days
-
$/sqft (Total)$612/sqft
-
$/sqft (Finished)$612/sqft
-
Listing Source
-
MLS Number2409768
-
Listing BrokerDoug Gordon
-
Listing OfficeKB Home Sales
-
Principal and Interest$7,477 / month
-
HOA$136 / month
-
Property Taxes/ month
-
Homeowners Insurance$274 / month
-
TOTAL$7,887 / month
-
-
based on 20% down($285,257)
-
and a6.85% Interest Rate
-
About:All calculations are estimates only and provided by Mainview LLC. Actual amounts will vary.
-
Unit #21
-
Unit Floor1
-
Sqft (Total)2,330 sqft
-
Sqft (Finished)Unspecified
-
Sqft (Unfinished)None
-
Property TypeTownhome
-
Sub TypeTownhouse
-
Bedrooms4 Bedrooms
-
Bathrooms2.5 Bathrooms
-
Lot3,606 sqft Lot
-
Lot Size SourcePermit
-
ProjectCamas Ridge
-
Total StoriesUnspecified
-
Sqft SourceBuilder
-
Property TaxesUnspecified
-
No Senior Exemption
-
CountySnohomish County
-
Parcel #CR21
-
County WebsiteUnspecified
-
County Parcel MapUnspecified
-
County GIS MapUnspecified
-
AboutCounty links provided by Mainview LLC
-
School DistrictNorthshore
-
ElementaryWesthill Elem
-
MiddleCanyon Park Middle School
-
High SchoolBothell Hs
-
HOA Dues$136 / month
-
Fees AssessedMonthly
-
HOA Dues IncludeCommon Area Maintenance
-
Pets AllowedYes
-
HOA ContactUnspecified
-
Management Contact
-
NameCamas Ridge
-
Units in Complex31
-
Units in Building1
-
Stories in Building2
-
Covered2-Car
-
TypesIndividual Garage
-
Has GarageYes
-
Nbr of Assigned SpacesUnspecified
-
Parking Space InfoUnspecified
-
Territorial
-
Year Built2025
-
New ConstructionYes
-
Construction StateUnspecified
-
Home BuilderUnspecified
-
Includes90%+ High Efficiency
Heat Pump
-
Includes90%+ High Efficiency
Forced Air
-
FlooringVinyl Plank
Carpet -
FeaturesCooking-Electric
Dryer-Electric
Dryer-Gas
End Unit
Fireplace
Ice Maker
Insulated Windows
Jetted Tub
Primary Bathroom
Walk-In Closet(s)
Washer
Water Heater
-
Lot FeaturesCul-De-Sac
-
IncludedDishwasher(s)
Disposal
Microwave(s)
Stove(s)/Range(s)
-
3rd Party Approval Required)No
-
Bank Owned (REO)No
-
Complex FHA AvailabilityUnspecified
-
Potential TermsCash Out
Conventional
-
EnergyElectric
-
WaterfrontNo
-
Air Conditioning (A/C)Yes
-
Buyer Broker's Compensation2%
-
MLS Area #Area 610
-
Number of Photos3
-
Last Modification TimeSaturday, August 30, 2025 5:26 PM
-
System Listing ID5463047
-
Public Open Houses2025-08-30 17:40:09
-
Price Increase2025-08-16 12:44:14
-
Price Reduction2025-08-12 14:15:30
-
First For Sale2025-07-19 08:16:55
Listing details based on information submitted to the MLS GRID as of Saturday, August 30, 2025 5:26 PM.
All data is obtained from various
sources and may not have been verified by broker or MLS GRID. Supplied Open House Information is subject to change without notice. All information should be independently reviewed and verified for accuracy. Properties may or may not be listed by the office/agent presenting the information.
View
Sort
Sharing
OPEN
For Sale
51 Days Online
$1,426,286
4 BR
2.5 BA
2,330 SQFT
OPEN HOUSES
Saturday
Sep 13, 2025
10am - 5am
Offer Review: Anytime
NWMLS #2409768.
Doug Gordon,
KB Home Sales
|
Listing information is provided by the listing agent except as follows: BuilderB indicates
that our system has grouped this listing under a home builder name that doesn't match
the name provided
by the listing broker. DevelopmentD indicates
that our system has grouped this listing under a development name that doesn't match the name provided
by the listing broker.


