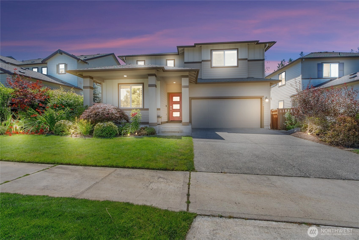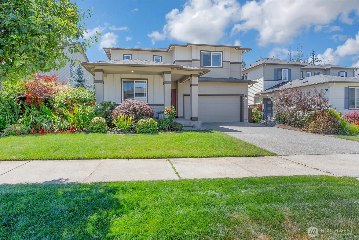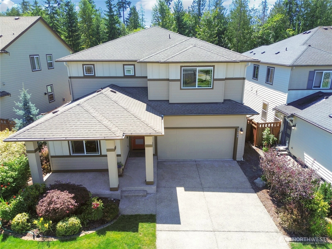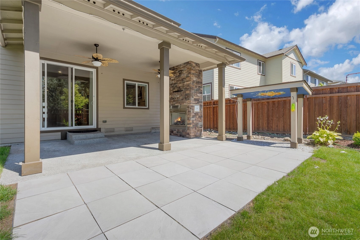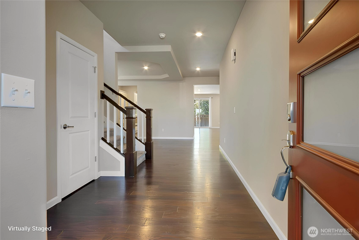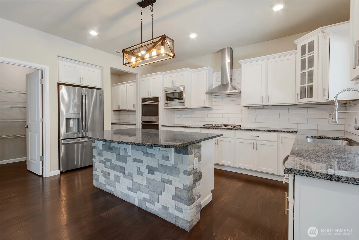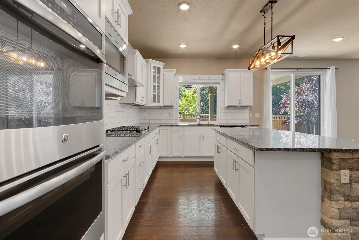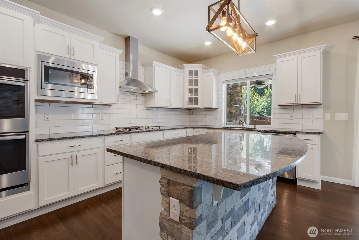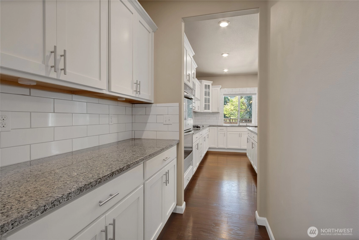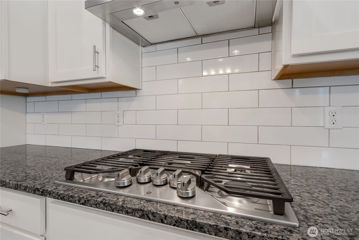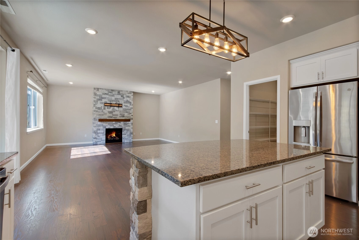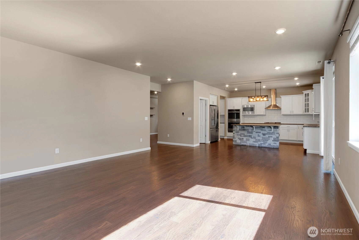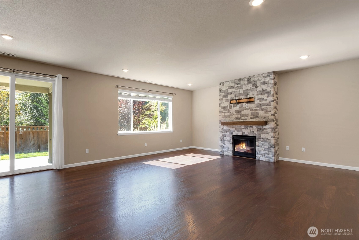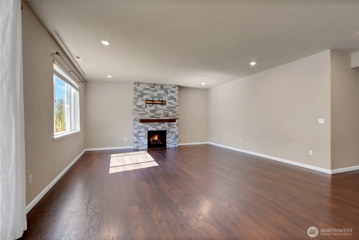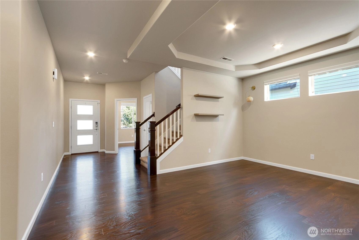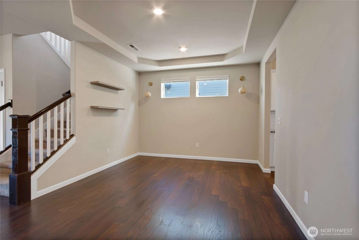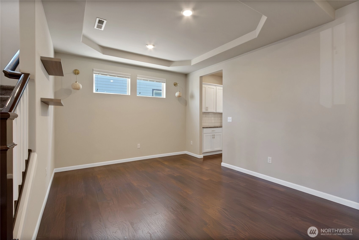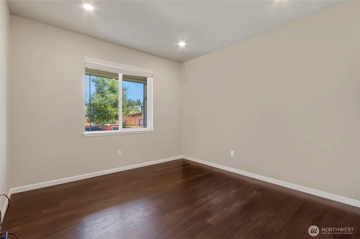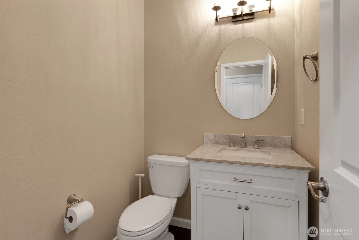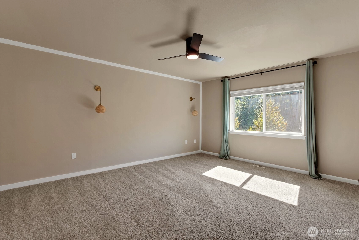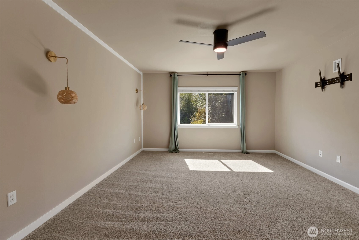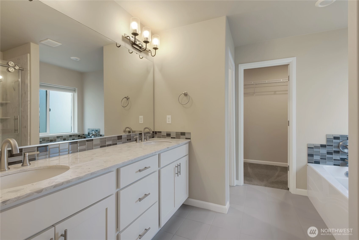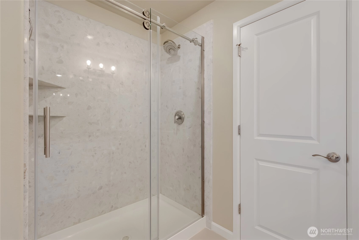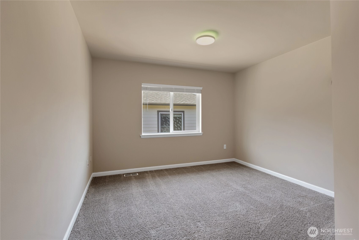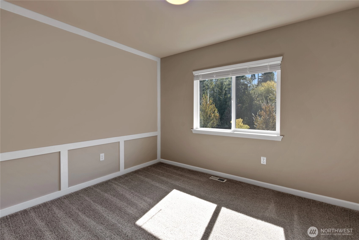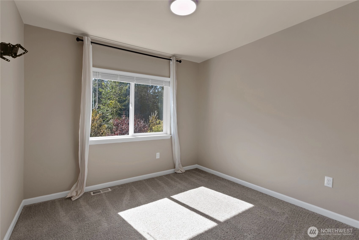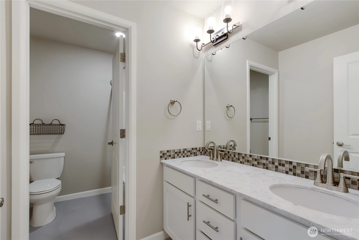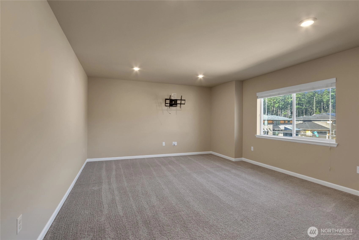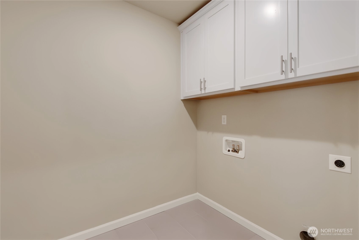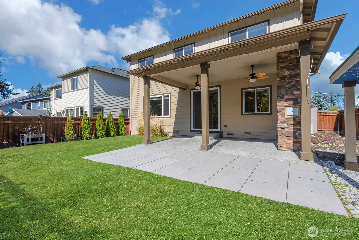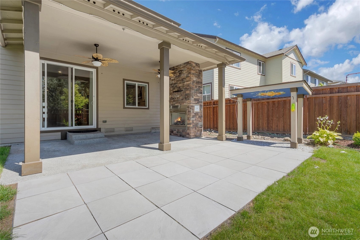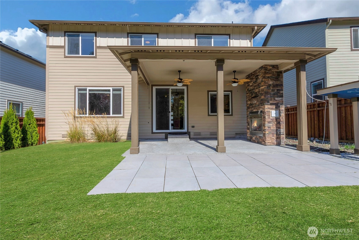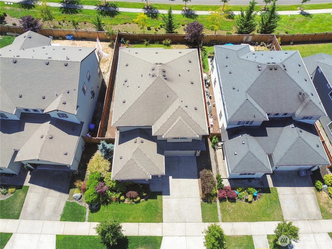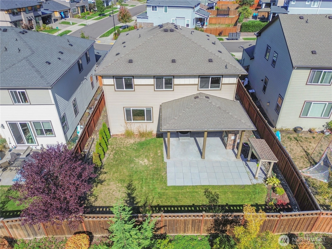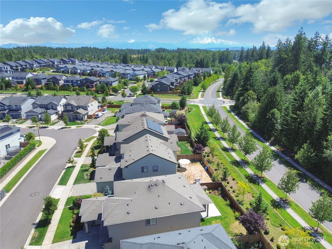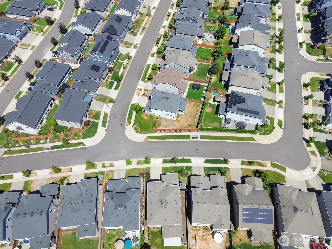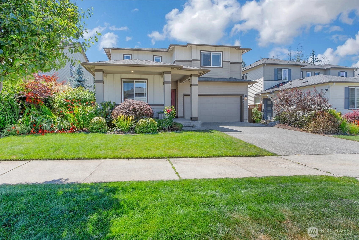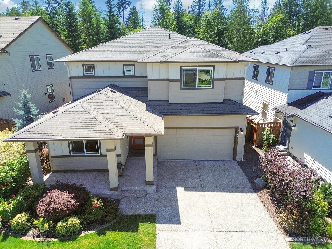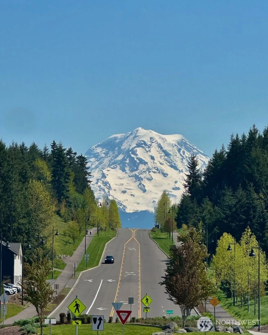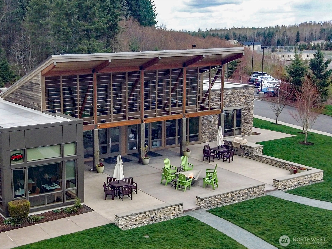- homeHome
- mapHomes For Sale
- Houses Only
- Condos Only
- New Construction
- Waterfront
- Land For Sale
- nature_peopleNeighborhoods
- businessCondo Buildings
Selling with Us
- roofingBuying with Us
About Us
- peopleOur Team
- perm_phone_msgContact Us
- location_cityCity List
- engineeringHome Builder List
- trending_upHome Price Index
- differenceCalculate Value Now
- monitoringAll Stats & Graphs
- starsPopular
- feedArticles
- calculateCalculators
- helpApp Support
- refreshReload App
Version: ...
to
Houses
Townhouses
Condos
Land
Price
to
SQFT
to
Bdrms
to
Baths
to
Lot
to
Yr Built
to
Sold
Listed within...
Listed at least...
Offer Review
New Construction
Waterfront
Short-Sales
REO
Parking
to
Unit Flr
to
Unit Nbr
Types
Listings
Neighborhoods
Complexes
Developments
Cities
Counties
Zip Codes
Neighborhood · Condo · Development
School District
Zip Code
City
County
Builder
Listing Numbers
Broker LAG
Display Settings
Boundary Lines
Labels
View
Sort
For Sale
116 Days Online
$735,000
Originally $775,000
4 Bedrooms
2.5 Bathrooms
2,933 Sqft House
Built 2017
5,773 Sqft Lot
2-Car Garage
HOA Dues $88 / month
What a gorgeous home in Tehaleh. Move in before the holidays. Fantastic layout & room for everyone in your 2993 sqft home w/4 spacious bedrm 2 1/2 bath + office/den on main floor. Large bonus rm upstairs & open floor plan downstairs.Cooks kitchen w/double oven, gas cook top, walk in pantry, butler pantry & large island.Gorgeous stone gas fireplace invites you into your oversized living rm.Step outside to your large outdoor covered patio & cozy up to your gas fireplace then summer time step inside to cool off w/AC.Primary bedrm & bathrm is your spa retreat w/soaker tub, quartz surround shower, dual sinks & walk in closet.Tehaleh living is 40 miles of trails, playgrounds, dog park, schools, amenities & community center
Offer Review
Will review offers when submitted
Listing source NWMLS MLS #
2415047
Listed by
Tracey Stout,
Keller Williams Realty
Contact our
Bonney Lake
Real Estate Lead
SECOND
BDRM
BDRM
BDRM
BDRM
FULL
BATH
BATH
FULL
BATH
BATH
MAIN
½
BATH
Nov 17, 2025
Price Reduction arrow_downward
$735,000
NWMLS #2415047
Oct 03, 2025
Price Reduction arrow_downward
$745,000
NWMLS #2415047
Aug 28, 2025
Price Reduction arrow_downward
$755,000
NWMLS #2415047
Aug 14, 2025
Price Reduction arrow_downward
$765,000
NWMLS #2415047
Aug 01, 2025
Listed
$775,000
NWMLS #2415047
-
StatusFor Sale
-
Price$735,000
-
Original Price$775,000
-
List DateAugust 1, 2025
-
Last Status ChangeAugust 1, 2025
-
Last UpdateNovember 19, 2025
-
Days on Market116 Days
-
Cumulative DOM116 Days
-
$/sqft (Total)$251/sqft
-
$/sqft (Finished)$251/sqft
-
Listing Source
-
MLS Number2415047
-
Listing BrokerTracey Stout
-
Listing OfficeKeller Williams Realty
-
Principal and Interest$3,853 / month
-
HOA$88 / month
-
Property Taxes$698 / month
-
Homeowners Insurance$147 / month
-
TOTAL$4,786 / month
-
-
based on 20% down($147,000)
-
and a6.85% Interest Rate
-
About:All calculations are estimates only and provided by Mainview LLC. Actual amounts will vary.
-
Sqft (Total)2,933 sqft
-
Sqft (Finished)2,933 sqft
-
Sqft (Unfinished)None
-
Property TypeHouse
-
Sub Type2 Story
-
Bedrooms4 Bedrooms
-
Bathrooms2.5 Bathrooms
-
Lot5,773 sqft Lot
-
Lot Size Sourcepublic records
-
Lot #69
-
ProjectCathedral Ridge at Tehaleh
-
Total Stories2 stories
-
BasementNone
-
Sqft Sourcepublic records
-
2025 Property Taxes$8,375 / year
-
No Senior Exemption
-
CountyPierce County
-
Parcel #7002660690
-
County Website
-
County Parcel Map
-
County GIS Map
-
AboutCounty links provided by Mainview LLC
-
School DistrictSumner-Bonney Lake
-
ElementaryTehaleh Heights Elementary
-
MiddleMtn View Middle
-
High SchoolBonney Lake High
-
HOA Dues$88 / month
-
Fees AssessedMonthly
-
HOA Dues IncludeCommon Area Maintenance
-
HOA ContactAngie Orr/Home Wise 253-472-0825
-
Management Contact
-
Community FeaturesCCRs
Park
Playground
Trail(s)
-
Covered2-Car
-
TypesDriveway
Attached Garage
Off Street -
Has GarageYes
-
Nbr of Assigned Spaces2
-
Territorial
-
Year Built2017
-
Home BuilderLennar
-
Includes90%+ High Efficiency
Forced Air
Heat Pump
-
IncludesForced Air
Heat Pump
-
FlooringCeramic Tile
Vinyl Plank
Carpet -
FeaturesBath Off Primary
Ceiling Fan(s)
Double Pane/Storm Window
Dining Room
Fireplace
French Doors
High Tech Cabling
Walk-In Closet(s)
Walk-In Pantry
Water Heater
Wired for Generator
-
Lot FeaturesCurbs
Paved
Sidewalk -
Site FeaturesCable TV
Fenced-Fully
Gas Available
High Speed Internet
Outbuildings
Patio
-
IncludedDishwasher(s)
Disposal
Double Oven
Microwave(s)
Refrigerator(s)
Stove(s)/Range(s)
-
3rd Party Approval Required)No
-
Bank Owned (REO)No
-
Complex FHA AvailabilityUnspecified
-
Potential TermsCash Out
Conventional
FHA
VA Loan
-
EnergyElectric
Natural Gas -
SewerSewer Connected
-
Water SourcePublic
-
WaterfrontNo
-
Air Conditioning (A/C)Yes
-
Buyer Broker's Compensation2.5%
-
MLS Area #Area 109
-
Number of Photos40
-
Last Modification TimeWednesday, November 19, 2025 11:53 AM
-
System Listing ID5467476
-
Price Reduction2025-11-17 17:53:14
-
First For Sale2025-08-01 08:09:06
Listing details based on information submitted to the MLS GRID as of Wednesday, November 19, 2025 11:53 AM.
All data is obtained from various
sources and may not have been verified by broker or MLS GRID. Supplied Open House Information is subject to change without notice. All information should be independently reviewed and verified for accuracy. Properties may or may not be listed by the office/agent presenting the information.
View
Sort
Sharing
For Sale
116 Days Online
$735,000
▼ Price Reduction $10K
4 BR
2.5 BA
2,933 SQFT
Offer Review: Anytime
NWMLS #2415047.
Tracey Stout,
Keller Williams Realty
|
Listing information is provided by the listing agent except as follows: BuilderB indicates
that our system has grouped this listing under a home builder name that doesn't match
the name provided
by the listing broker. DevelopmentD indicates
that our system has grouped this listing under a development name that doesn't match the name provided
by the listing broker.

