- homeHome
- mapHomes For Sale
- Houses Only
- Condos Only
- New Construction
- Waterfront
- Land For Sale
- nature_peopleNeighborhoods
- businessCondo Buildings
Selling with Us
- roofingBuying with Us
About Us
- peopleOur Team
- perm_phone_msgContact Us
- location_cityCity List
- engineeringHome Builder List
- trending_upHome Price Index
- differenceCalculate Value Now
- monitoringAll Stats & Graphs
- starsPopular
- feedArticles
- calculateCalculators
- helpApp Support
- refreshReload App
Version: ...
to
Houses
Townhouses
Condos
Land
Price
to
SQFT
to
Bdrms
to
Baths
to
Lot
to
Yr Built
to
Sold
Listed within...
Listed at least...
Offer Review
New Construction
Waterfront
Short-Sales
REO
Parking
to
Unit Flr
to
Unit Nbr
Types
Listings
Neighborhoods
Complexes
Developments
Cities
Counties
Zip Codes
Neighborhood · Condo · Development
School District
Zip Code
City
County
Builder
Listing Numbers
Broker LAG
Display Settings
Boundary Lines
Labels
View
Sort
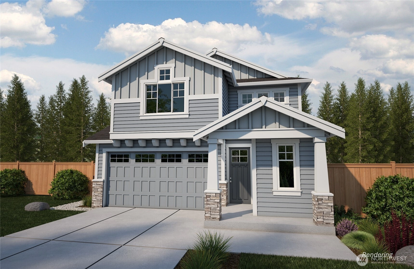
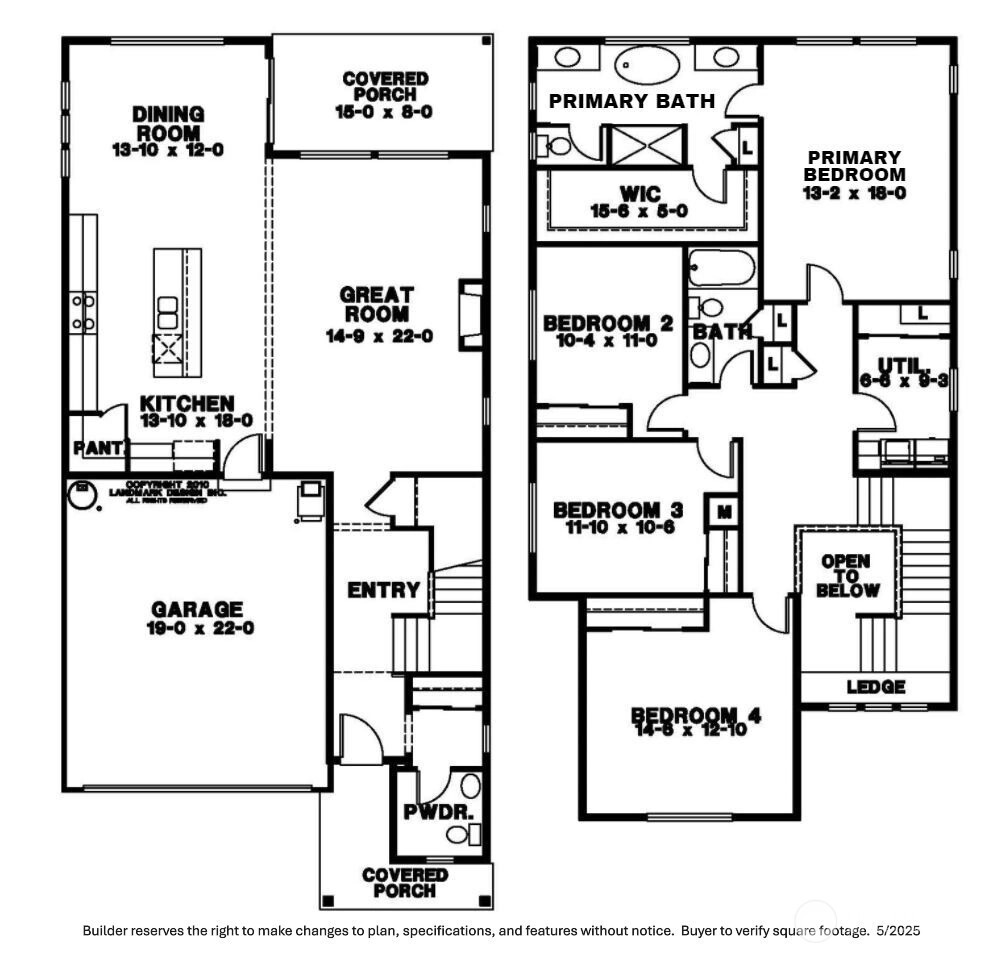
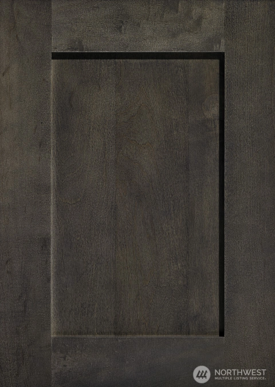
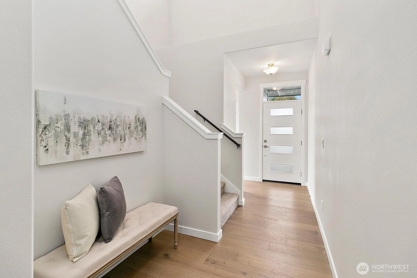
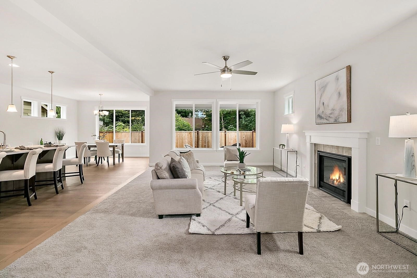
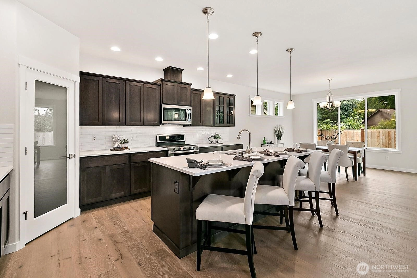
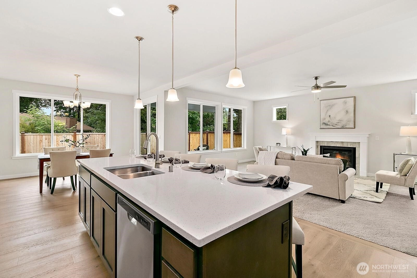
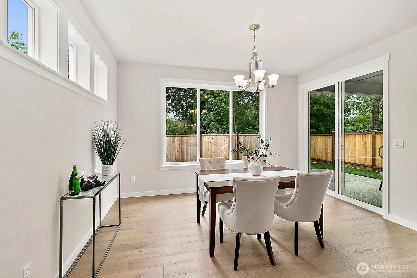
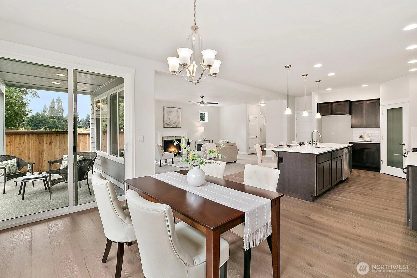
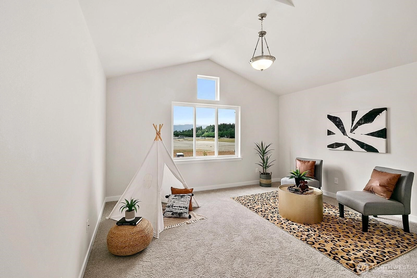
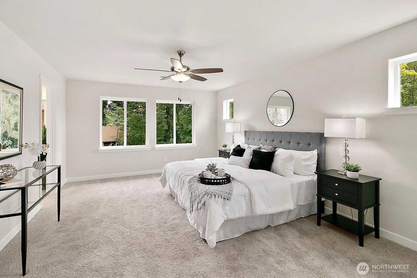
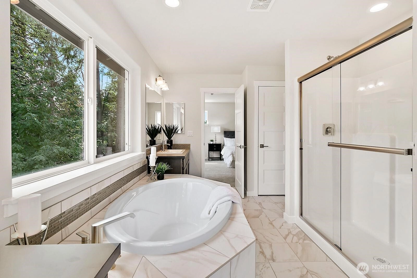
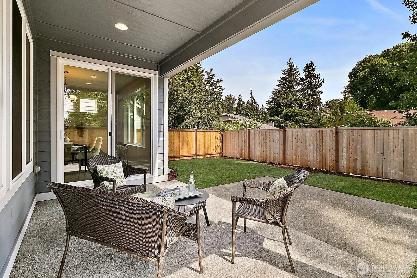
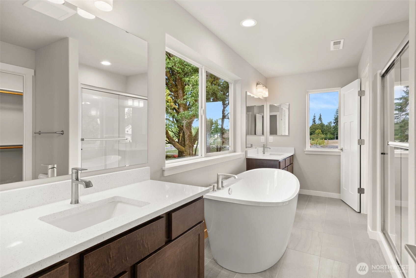
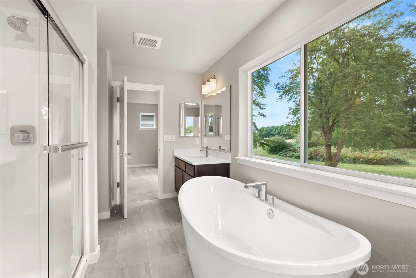
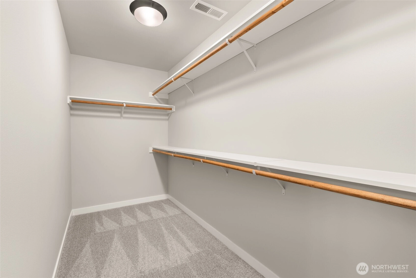
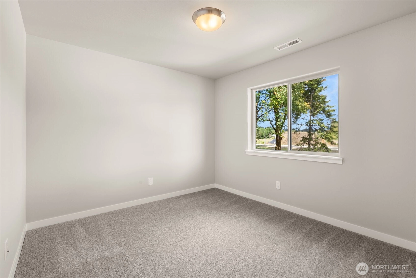
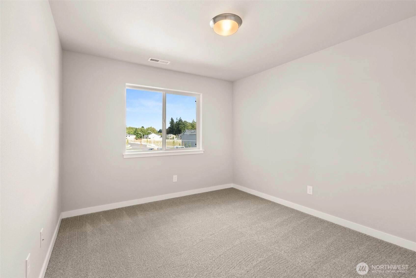
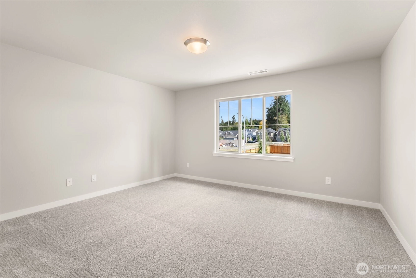
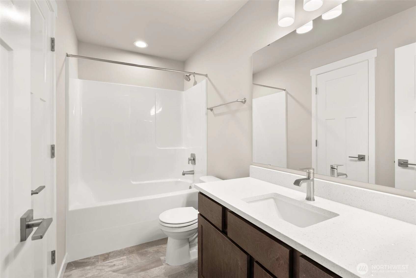
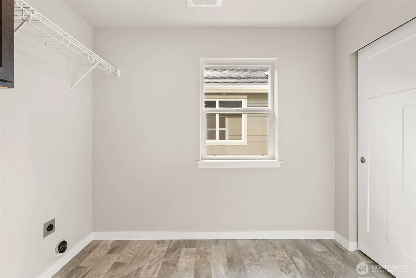
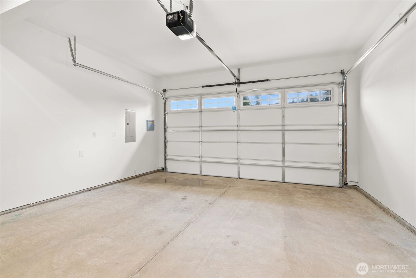
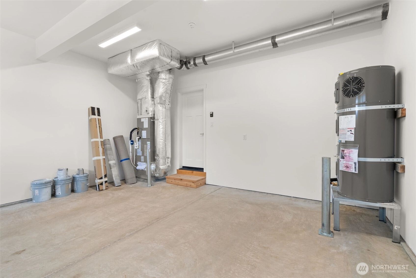
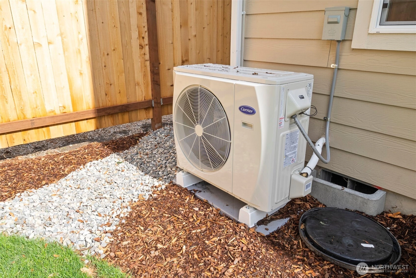
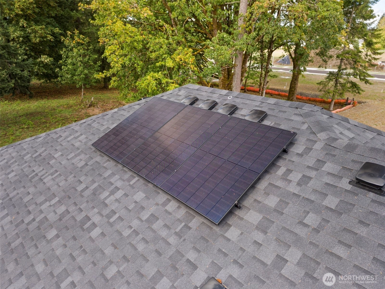
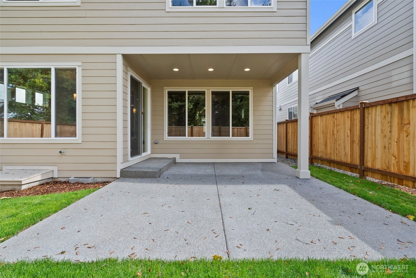
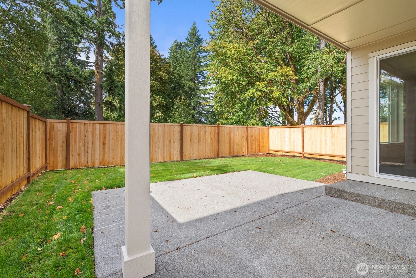
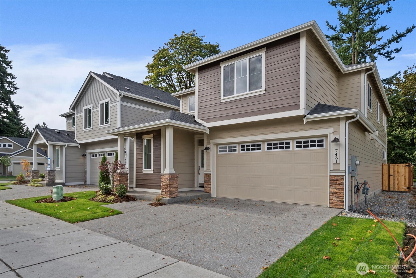
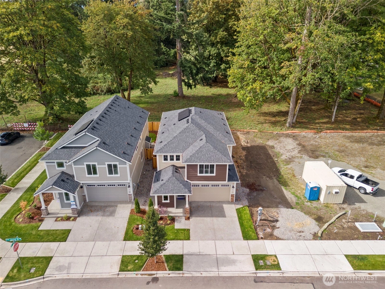
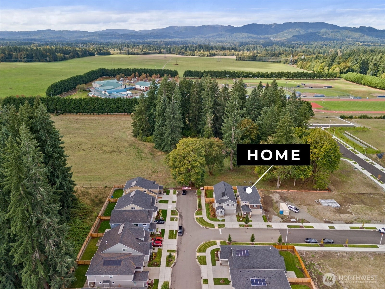
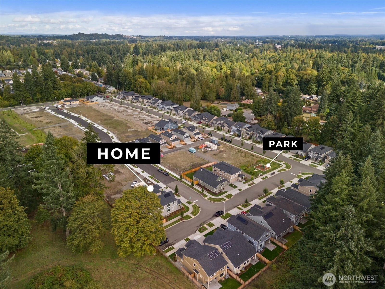
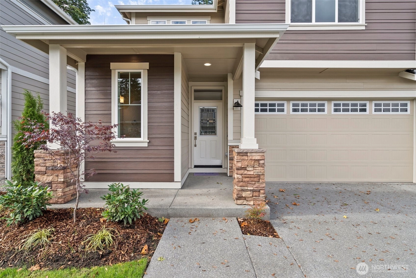
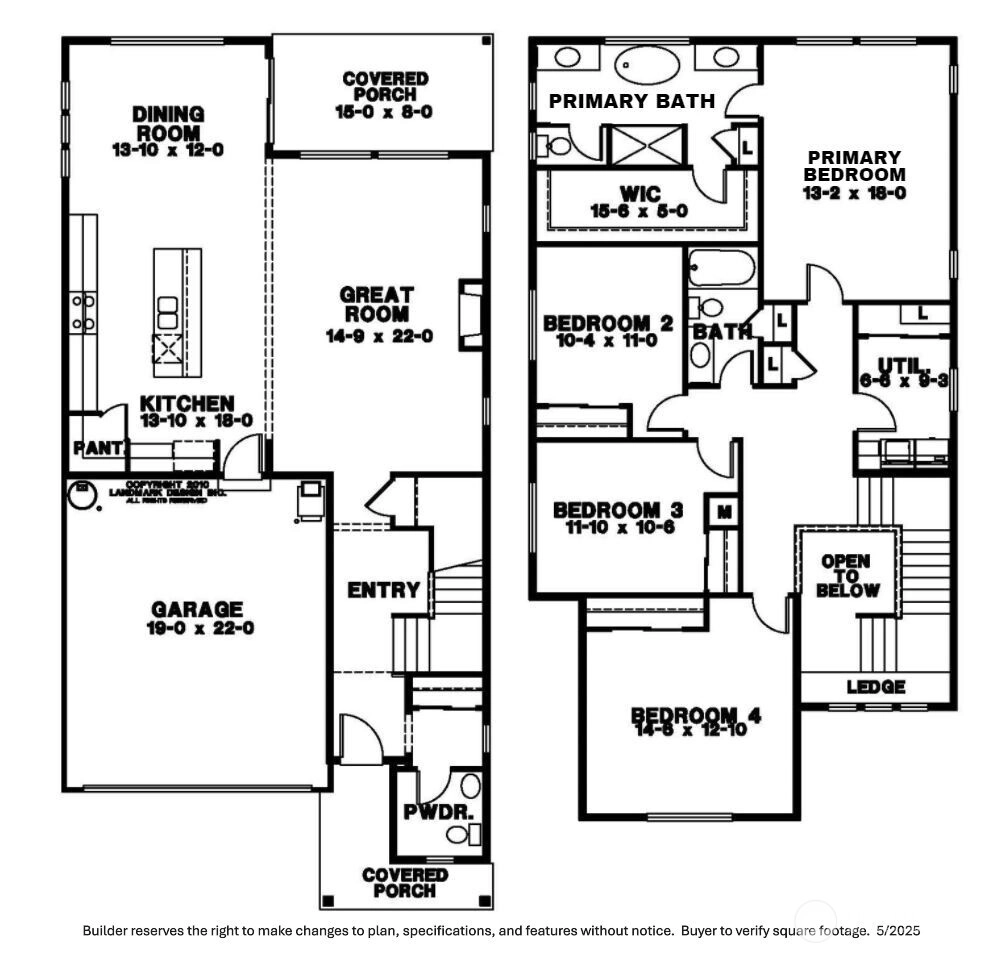
Contingent
Went pending in 199 days
$637,950
4 Bedrooms
2.5 Bathrooms
2,432 Sqft House
Lot 60
New Construction
Built 2025
4,000 Sqft Lot
2-Car Garage
HOA Dues $92 / month
The seller has reached an agreement with a buyer to sell this property.
If things go as planned, the sale
will become final in the near future.
The buyer and seller have agreed on a price
but it's not public until the sale closes. The last published list price was $637,950.
Move-In Ready and Designed for Everyday Living. Washer, dryer, refrigerator & blinds are included on all completed homes, making your move simple from the start. The popular Birch plan by Rob Rice Homes offers 2,432 sq. ft. of thoughtfully designed two-story living. All four bedrooms are located upstairs, including one oversized room that easily flexes as a bonus space, guest retreat, or home office. The main level features a beautifully appointed kitchen with quartz countertops, Graphite Maple shaker cabinetry, a gas range, and a generous walk-in pantry—open to the dining area for easy everyday living and entertaining. Engineered hardwood flooring extends through the entry, kitchen, and dining spaces, complemented by quartz surfaces and quality finishes throughout. Step outside to the covered patio and enjoy a fully landscaped yard with privacy fencing, creating a comfortable outdoor extension of the home. Built with quality and care by Rob Rice Homes, this home is conveniently located near I-5, Costco, and Tumwater schools. Some images virtually staged.
Offer Review
No offer review date was specified
Builder
Evergreen Heights LLC (Evergreen Heights)
Project
Skyview Estates
Listing source NWMLS MLS #
2417980
Listed by
Vonna Madeley,
Coldwell Banker Evergreen
Leslie J. Shipe, Coldwell Banker Evergreen
We don't currently have a buyer representative
in this area. To be sure that you're getting objective advice, we always suggest buyers work with their
own agent, someone who is not affiliated with the seller.
SECOND
BDRM
BDRM
BDRM
BDRM
FULL
BATH
BATH
FULL
BATH
BATH
MAIN
½
BATH
Feb 22, 2026
Went Contingent
$637,950
NWMLS #2417980
Feb 18, 2026
Went Pending
$637,950
NWMLS #2417980
Feb 02, 2026
Went Contingent
$637,950
NWMLS #2417980
Aug 07, 2025
Listed
$637,950
NWMLS #2417980
-
StatusContingent
-
Last Listed Price$637,950
-
Original PriceSame as current
-
List DateAugust 7, 2025
-
Last Status ChangeFebruary 22, 2026
-
Last UpdateFebruary 22, 2026
-
Days on Market203 Days
-
Cumulative DOM199 Days
-
Contingent DateFebruary 22, 2026
-
Days to go Contingent199
-
$/sqft (Total)$262/sqft
-
$/sqft (Finished)$262/sqft
-
Listing Source
-
MLS Number2417980
-
Listing BrokerVonna Madeley
-
Listing OfficeColdwell Banker Evergreen
-
Principal and Interest$3,344 / month
-
HOA$92 / month
-
Property Taxes/ month
-
Homeowners Insurance$129 / month
-
TOTAL$3,565 / month
-
-
based on 20% down($127,590)
-
and a6.85% Interest Rate
-
About:All calculations are estimates only and provided by Mainview LLC. Actual amounts will vary.
-
Unit #60
-
Sqft (Total)2,432 sqft
-
Sqft (Finished)2,432 sqft
-
Sqft (Unfinished)None
-
Property TypeHouse
-
Sub Type2 Story
-
Bedrooms4 Bedrooms
-
Bathrooms2.5 Bathrooms
-
Lot4,000 sqft Lot
-
Lot Size SourcePlat Map
-
Lot #60
-
ProjectSkyview Estates
-
Total Stories2 stories
-
BasementNone
-
Sqft SourceBuilder Plans
-
Property TaxesUnspecified
-
No Senior Exemption
-
CountyThurston County
-
Parcel #74640006000
-
County Website
-
County Parcel Map
-
County GIS MapUnspecified
-
AboutCounty links provided by Mainview LLC
-
School DistrictTumwater
-
ElementaryBlack Lake Elem
-
MiddleTumwater Mid
-
High SchoolA G West Black Hills
-
HOA Dues$92 / month
-
Fees AssessedMonthly
-
HOA Dues IncludeCommon Area Maintenance
-
HOA ContactCM Pro Services
-
Management Contact
-
Community FeaturesCCRs
Park
Playground
-
Covered2-Car
-
TypesAttached Garage
-
Has GarageYes
-
Nbr of Assigned Spaces2
-
Year Built2025
-
New ConstructionYes
-
Construction StateUnspecified
-
Home BuilderEvergreen Heights LLC
-
Includes90%+ High Efficiency
Forced Air
Heat Pump
-
Includes90%+ High Efficiency
Forced Air
Heat Pump
-
FlooringCeramic Tile
Engineered Hardwood
Vinyl
Carpet -
FeaturesBath Off Primary
Ceiling Fan(s)
Dbl Pane/Storm Window
Dining Room
Fireplace
Walk-In Closet(s)
Walk-In Pantry
Water Heater
-
Lot FeaturesCurbs
Paved
Sidewalk -
Site FeaturesCable TV
Fenced-Fully
High Speed Internet
Patio
-
IncludedDishwasher(s)
Disposal
Double Oven
Dryer(s)
Microwave(s)
Refrigerator(s)
Stove(s)/Range(s)
Washer(s)
-
3rd Party Approval Required)No
-
Bank Owned (REO)No
-
Complex FHA AvailabilityUnspecified
-
Potential TermsCash
Conventional
VA Loan
-
EnergyElectric
Natural Gas
Solar (Unspecified) -
SewerSewer Connected
-
Water SourcePublic
-
WaterfrontNo
-
Air Conditioning (A/C)Yes
-
Buyer Broker's Compensation2.75%
-
MLS Area #Area 443
-
Number of Photos33
-
Last Modification TimeSunday, February 22, 2026 12:49 PM
-
System Listing ID5469855
-
Pending Or Ctg2026-02-22 13:15:06
-
First For Sale2025-08-07 14:56:29
Listing details based on information submitted to the MLS GRID as of Sunday, February 22, 2026 12:49 PM.
All data is obtained from various
sources and may not have been verified by broker or MLS GRID. Supplied Open House Information is subject to change without notice. All information should be independently reviewed and verified for accuracy. Properties may or may not be listed by the office/agent presenting the information.
View
Sort
Sharing
Contingent
February 22, 2026
$637,950
4 BR
2.5 BA
2,432 SQFT
NWMLS #2417980.
Vonna Madeley,
Coldwell Banker Evergreen
|
Listing information is provided by the listing agent except as follows: BuilderB indicates
that our system has grouped this listing under a home builder name that doesn't match
the name provided
by the listing broker. DevelopmentD indicates
that our system has grouped this listing under a development name that doesn't match the name provided
by the listing broker.


