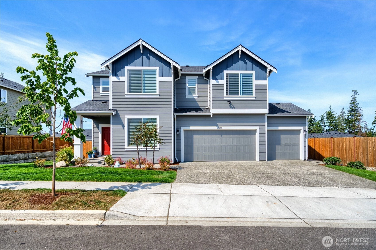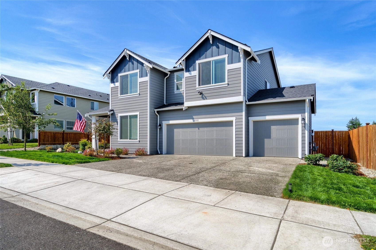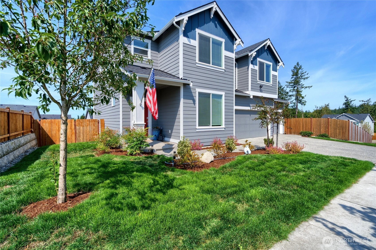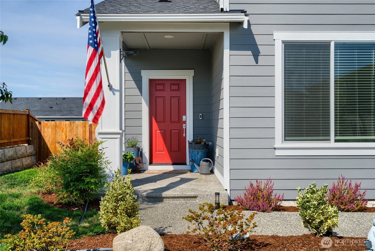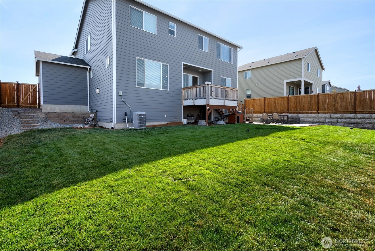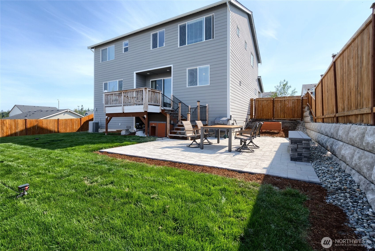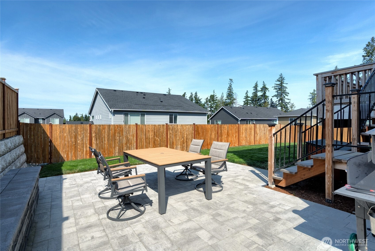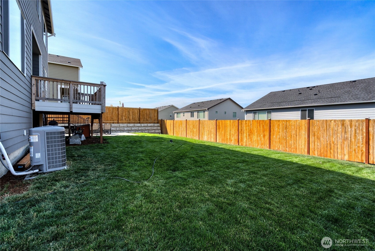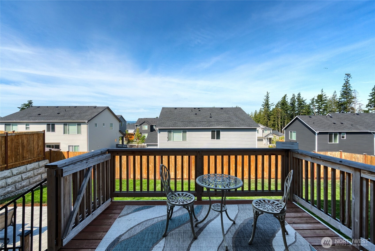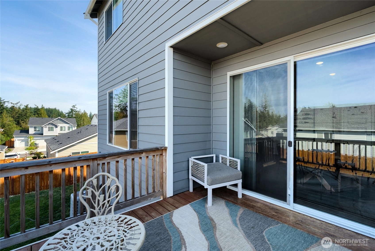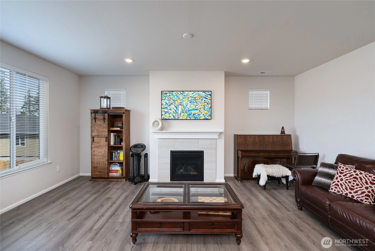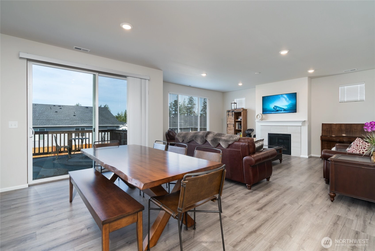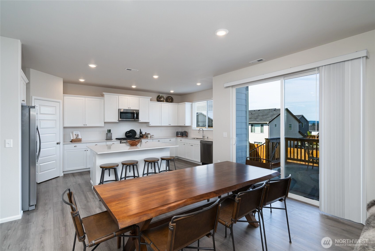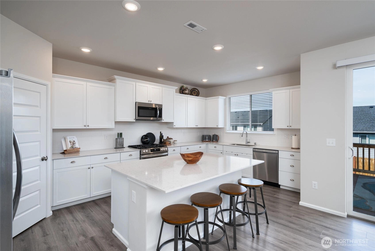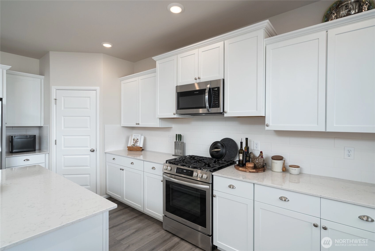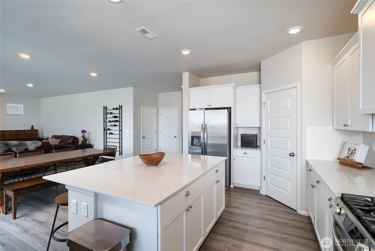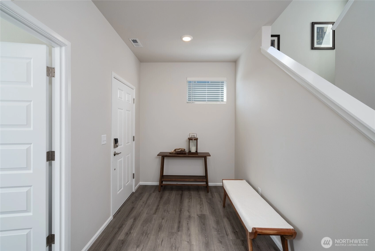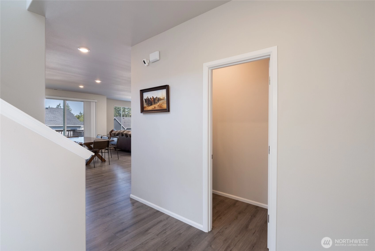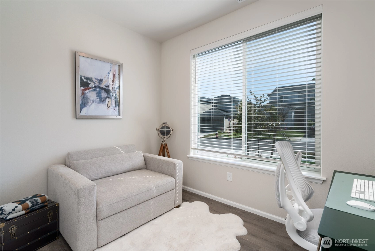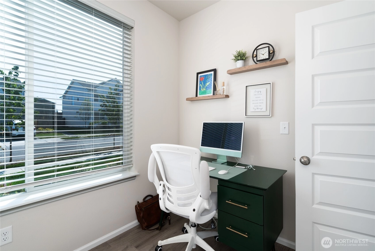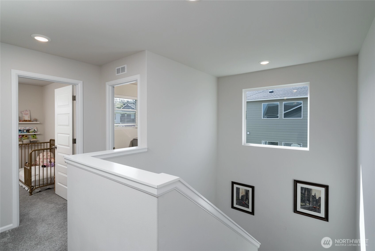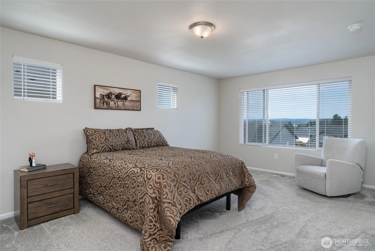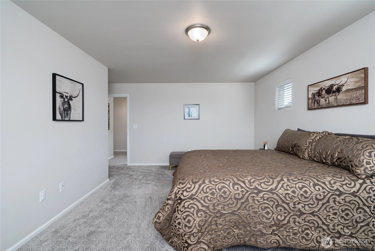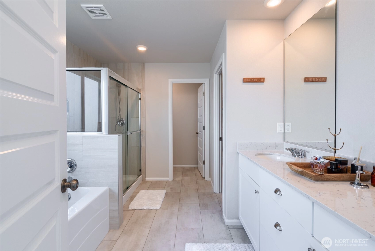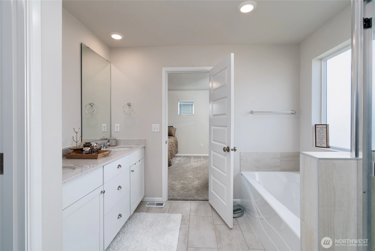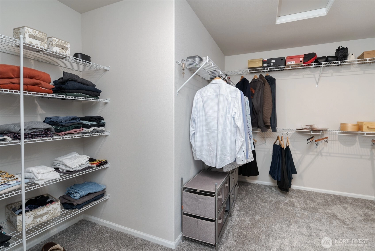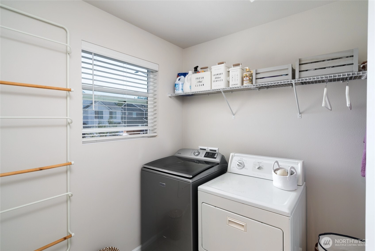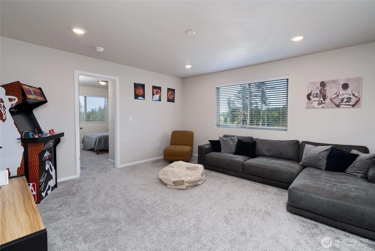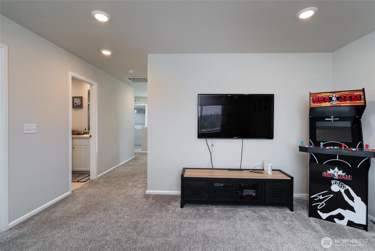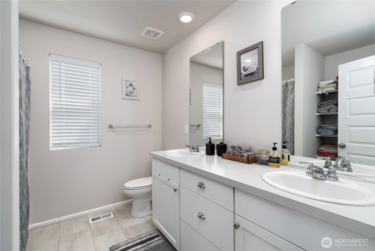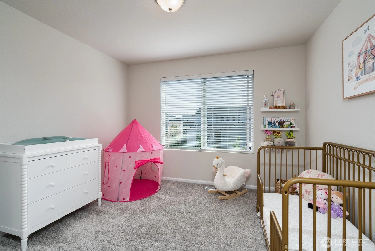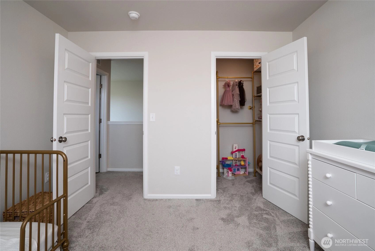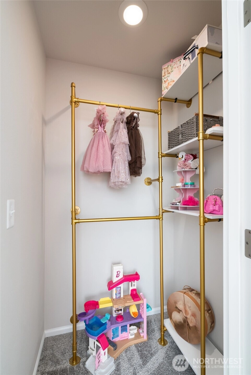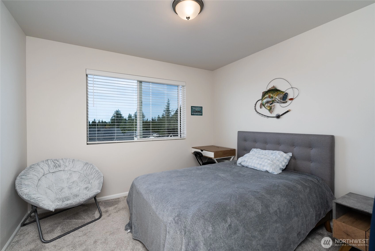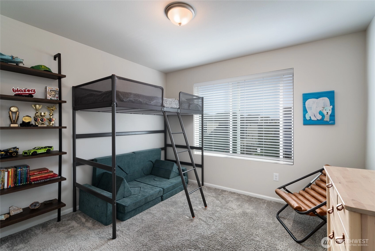- homeHome
- mapHomes For Sale
- Houses Only
- Condos Only
- New Construction
- Waterfront
- Land For Sale
- nature_peopleNeighborhoods
- businessCondo Buildings
Selling with Us
- roofingBuying with Us
About Us
- peopleOur Team
- perm_phone_msgContact Us
- location_cityCity List
- engineeringHome Builder List
- trending_upHome Price Index
- differenceCalculate Value Now
- monitoringAll Stats & Graphs
- starsPopular
- feedArticles
- calculateCalculators
- helpApp Support
- refreshReload App
Version: ...
to
Houses
Townhouses
Condos
Land
Price
to
SQFT
to
Bdrms
to
Baths
to
Lot
to
Yr Built
to
Sold
Listed within...
Listed at least...
Offer Review
New Construction
Waterfront
Short-Sales
REO
Parking
to
Unit Flr
to
Unit Nbr
Types
Listings
Neighborhoods
Complexes
Developments
Cities
Counties
Zip Codes
Neighborhood · Condo · Development
School District
Zip Code
City
County
Builder
Listing Numbers
Broker LAG
Display Settings
Boundary Lines
Labels
View
Sort
Sold
Closed October 16, 2025
$755,000
4 Bedrooms
2.5 Bathrooms
2,705 Sqft House
Built 2023
7,097 Sqft Lot
3-Car Garage
HOA Dues $83 / month
SALE HISTORY
List price was $755,000It took 32 days to go pending.
Then 35 days to close at $755,000
Closed at $279/SQFT.
Chandler's Reserve in Stanwood location. The "Stevenson" floor plan with 3- car garage, is a spacious 2700 sq ft floor plan designed for modern living, with a convenient first floor office and open layout among the well equipped kitchen, Great Room and dining area. Upstairs is a bonus room surrounded by all 4 bedrooms, including the owner's suite with spa-like bathroom and walk-in closet. Interior features include hardwood on the main floor, quartz countertops in the kitchen & primary suite, dishwasher, microwave, oven, side by side refer and blinds. Backyard features deck off the kitchen with stairs to fully fenced extra large flat yard with new patio and sitting wall, perfect for entertaining. Garage has dedicated outlet for EV.
Offer Review
No offer review date was specified
Listing source NWMLS MLS #
2418303
Listed by
Pam Baird,
John L. Scott Skagit
Buyer's broker
Michael Markezinis,
KW North Sound
Contact our
Stanwood
Real Estate Lead
Assumptions: The original sale amount reflected a normal arms length sale. Any major updates would add to the value.
Any damage or deferred maintenance would subtract from the value.
SECOND
BDRM
BDRM
BDRM
BDRM
FULL
BATH
BATH
FULL
BATH
BATH
MAIN
½
BATH
Oct 17, 2025
Sold
$755,000
NWMLS #2418303
Sep 20, 2025
Went Pending
$755,000
NWMLS #2418303
Sep 11, 2025
Went Pending Inspection
$755,000
NWMLS #2418303
Aug 10, 2025
Listed
$755,000
NWMLS #2418303
-
Sale Price$755,000
-
Closing DateOctober 16, 2025
-
Last List Price$755,000
-
Original PriceSame
-
List DateAugust 10, 2025
-
Pending DateSeptember 11, 2025
-
Days to go Pending32 days
-
$/sqft (Total)$279/sqft
-
$/sqft (Finished)$279/sqft
-
Listing Source
-
MLS Number2418303
-
Listing BrokerPam Baird
-
Listing OfficeJohn L. Scott Skagit
-
Buyer's BrokerMichael Markezinis
-
Buyer Broker's FirmKW North Sound
-
Principal and Interest$3,958 / month
-
HOA$83 / month
-
Property Taxes$473 / month
-
Homeowners Insurance$151 / month
-
TOTAL$4,665 / month
-
-
based on 20% down($151,000)
-
and a6.85% Interest Rate
-
About:All calculations are estimates only and provided by Mainview LLC. Actual amounts will vary.
-
Sqft (Total)2,705 sqft
-
Sqft (Finished)2,705 sqft
-
Sqft (Unfinished)None
-
Property TypeHouse
-
Sub Type2 Story
-
Bedrooms4 Bedrooms
-
Bathrooms2.5 Bathrooms
-
Lot7,097 sqft Lot
-
Lot Size Sourceassessor
-
Lot #53
-
ProjectChandler's Reserve
-
Total Stories2 stories
-
BasementNone
-
Sqft Sourceassessor
-
2025 Property Taxes$5,674 / year
-
No Senior Exemption
-
CountySnohomish County
-
Parcel #01222200005300
-
County Website
-
County Parcel Map
-
County GIS MapUnspecified
-
AboutCounty links provided by Mainview LLC
-
School DistrictStanwood-Camano
-
ElementaryTwin City Elem
-
MiddlePort Susan Mid
-
High SchoolStanwood High
-
HOA Dues$83 / month
-
Fees AssessedMonthly
-
HOA Dues IncludeCommon Area Maintenance
-
HOA ContactUnspecified
-
Management ContactUnspecified
-
Community FeaturesCCRs
Playground
-
Covered3-Car
-
TypesAttached Garage
-
Has GarageYes
-
Nbr of Assigned Spaces3
-
Territorial
-
Year Built2023
-
Home BuilderLennar
-
Includes90%+ High Efficiency
Forced Air
Heat Pump
-
Includes90%+ High Efficiency
Heat Pump
-
FlooringVinyl Plank
Carpet -
FeaturesDouble Pane/Storm Window
Fireplace
Walk-In Closet(s)
Walk-In Pantry
-
Lot FeaturesPaved
Sidewalk -
Site FeaturesCable TV
Deck
Electric Car Charging
Fenced-Partially
Gas Available
Patio
-
IncludedDishwasher(s)
Disposal
Microwave(s)
Refrigerator(s)
Stove(s)/Range(s)
-
Bank Owned (REO)No
-
EnergyNatural Gas
-
SewerSewer Connected
-
Water SourcePublic
-
WaterfrontNo
-
Air Conditioning (A/C)Yes
-
Buyer Broker's Compensation2.5%
-
MLS Area #Area 770
-
Number of Photos35
-
Last Modification TimeSunday, November 16, 2025 4:01 AM
-
System Listing ID5470779
-
Closed2025-10-17 08:37:50
-
Pending Or Ctg2025-09-20 13:16:00
-
First For Sale2025-08-10 08:19:29
Listing details based on information submitted to the MLS GRID as of Sunday, November 16, 2025 4:01 AM.
All data is obtained from various
sources and may not have been verified by broker or MLS GRID. Supplied Open House Information is subject to change without notice. All information should be independently reviewed and verified for accuracy. Properties may or may not be listed by the office/agent presenting the information.
View
Sort
Sharing
Sold
October 16, 2025
$755,000
4 BR
2.5 BA
2,705 SQFT
NWMLS #2418303.
Pam Baird,
John L. Scott Skagit
|
Listing information is provided by the listing agent except as follows: BuilderB indicates
that our system has grouped this listing under a home builder name that doesn't match
the name provided
by the listing broker. DevelopmentD indicates
that our system has grouped this listing under a development name that doesn't match the name provided
by the listing broker.

