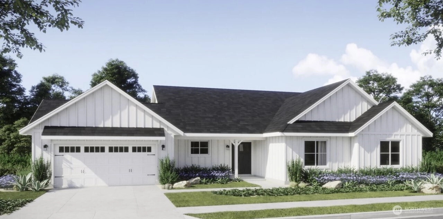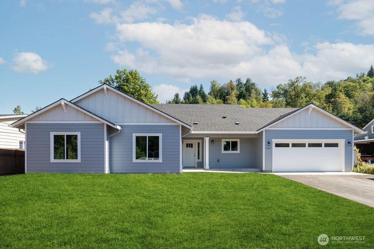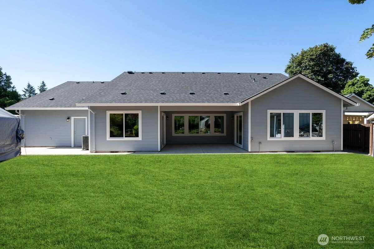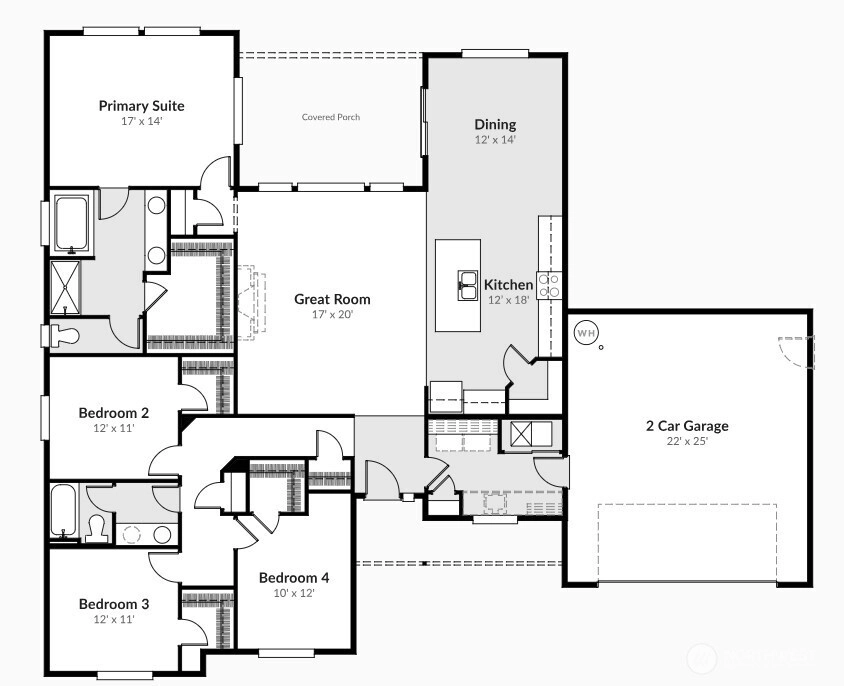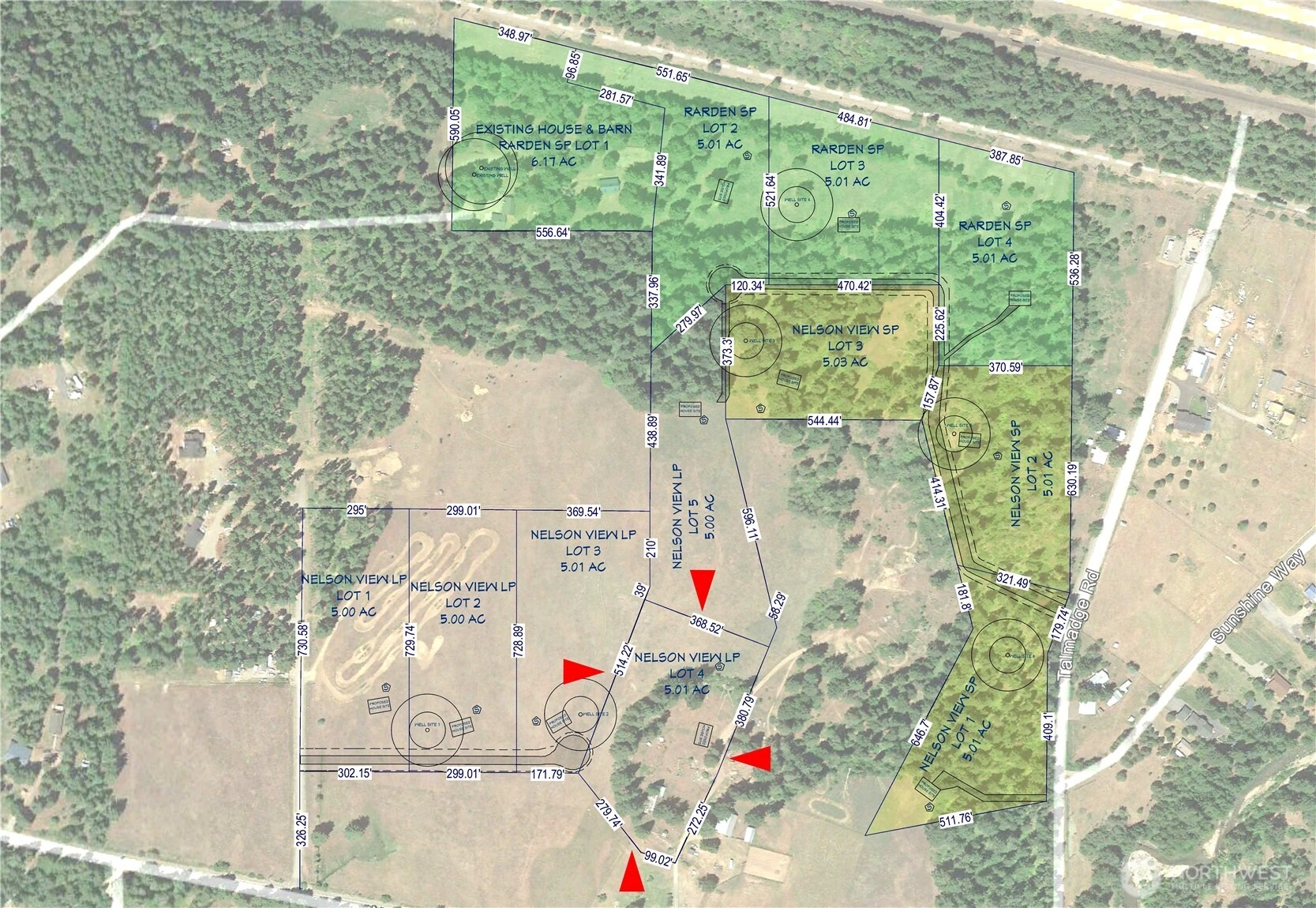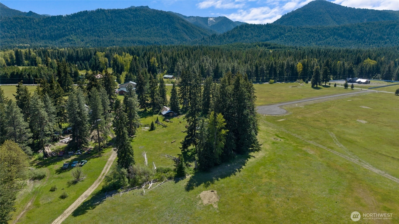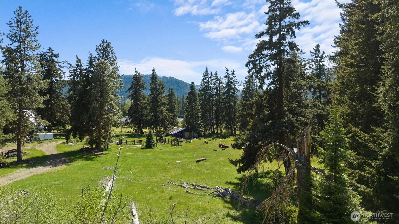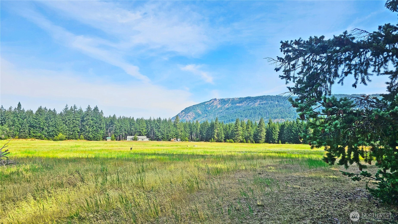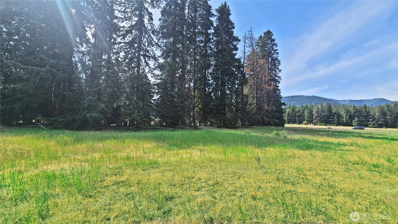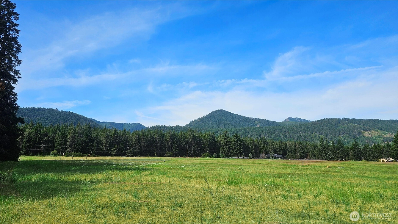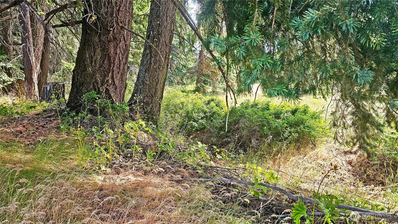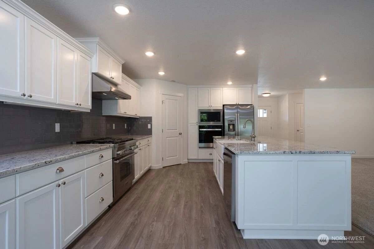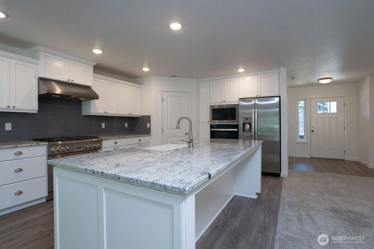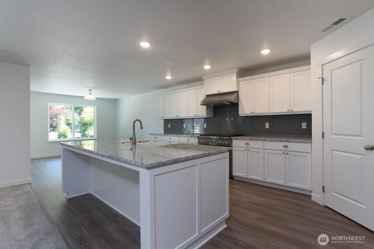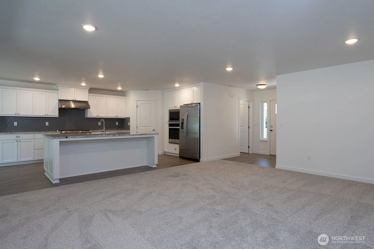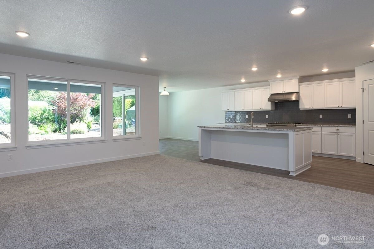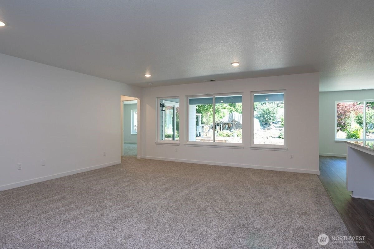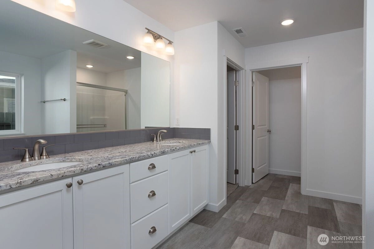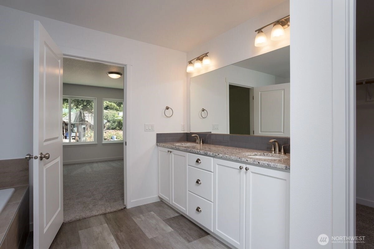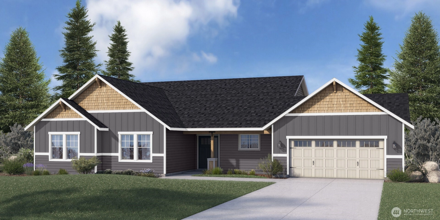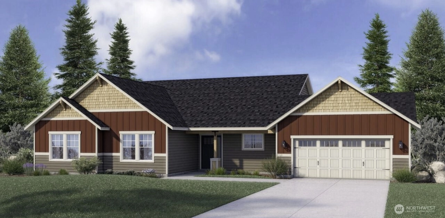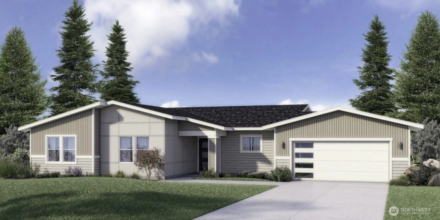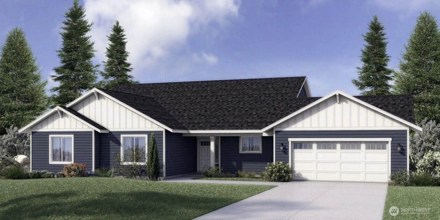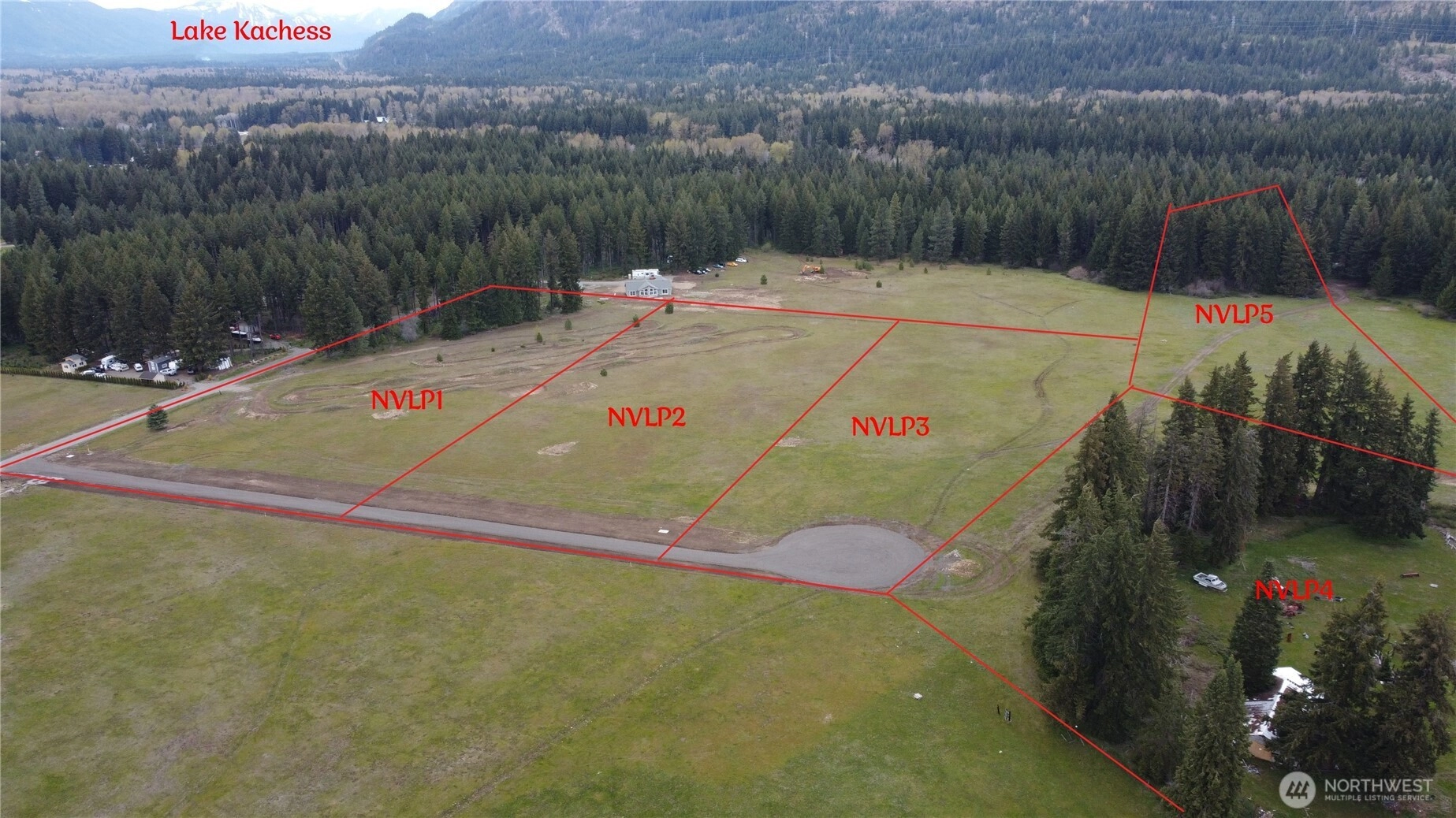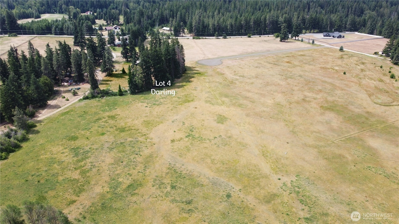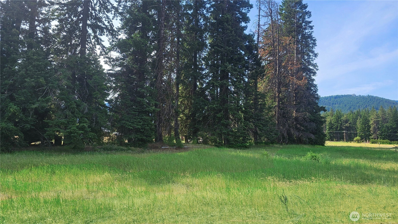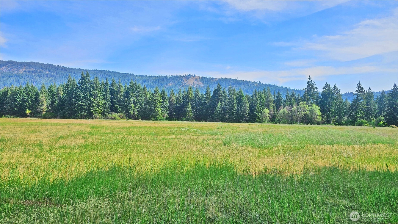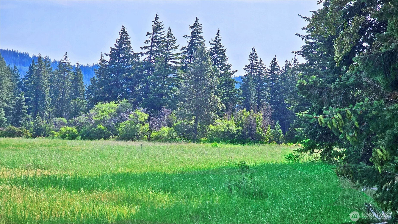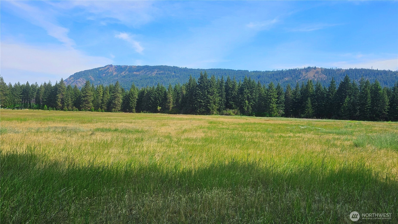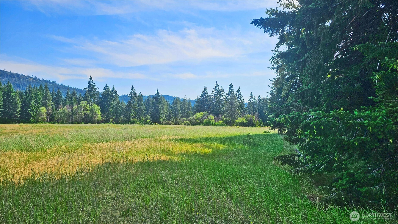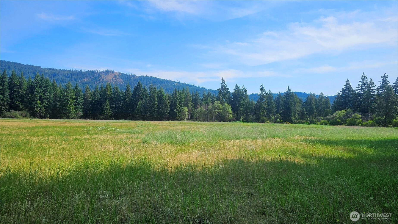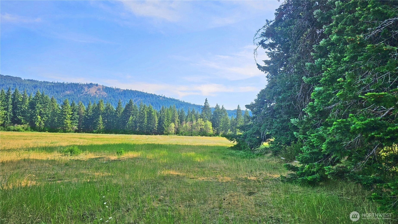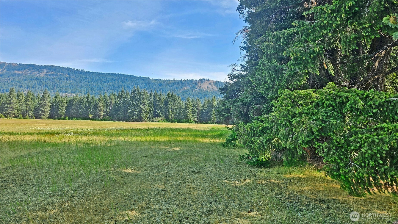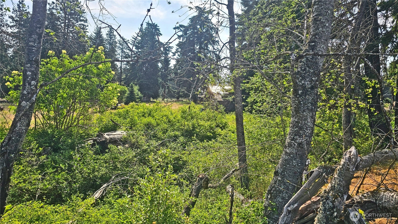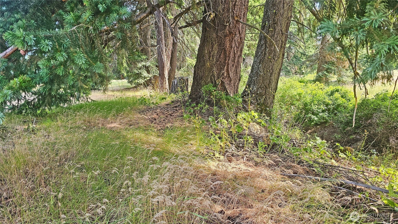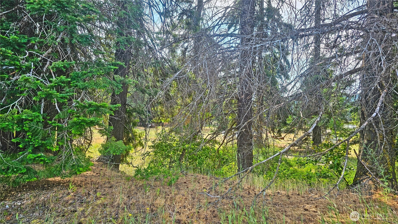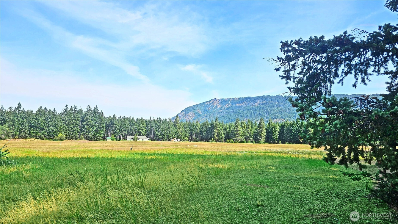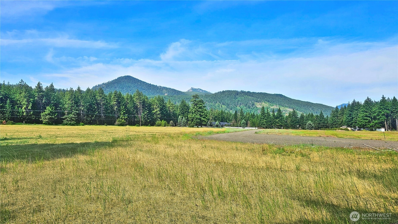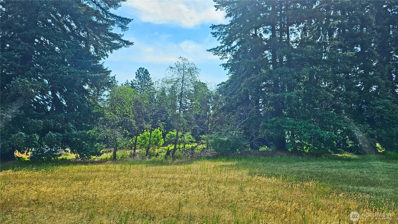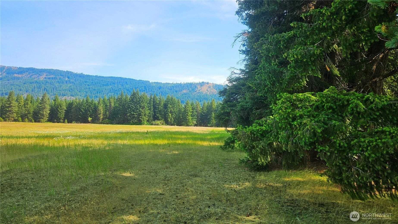- homeHome
- mapHomes For Sale
- Houses Only
- Condos Only
- New Construction
- Waterfront
- Land For Sale
- nature_peopleNeighborhoods
- businessCondo Buildings
Selling with Us
- roofingBuying with Us
About Us
- peopleOur Team
- perm_phone_msgContact Us
- location_cityCity List
- engineeringHome Builder List
- trending_upHome Price Index
- differenceCalculate Value Now
- monitoringAll Stats & Graphs
- starsPopular
- feedArticles
- calculateCalculators
- helpApp Support
- refreshReload App
Version: ...
to
Houses
Townhouses
Condos
Land
Price
to
SQFT
to
Bdrms
to
Baths
to
Lot
to
Yr Built
to
Sold
Listed within...
Listed at least...
Offer Review
New Construction
Waterfront
Short-Sales
REO
Parking
to
Unit Flr
to
Unit Nbr
Types
Listings
Neighborhoods
Complexes
Developments
Cities
Counties
Zip Codes
Neighborhood · Condo · Development
School District
Zip Code
City
County
Builder
Listing Numbers
Broker LAG
Display Settings
Boundary Lines
Labels
View
Sort
For Sale
11 Days Online
$995,000
4 Bedrooms
2 Bathrooms
2,164 Sqft House
New Construction
Built 2026
5.01 Acres Lot
2-Car Garage
Build your dream home with Adair Homes—one of the most affordable paths to homeownership! Choose the seller’s selected plan or explore Adair’s many options to find the perfect fit. You select the finishes and lot placement; the builder handles the rest helping eliminate the stress of new construction. Base pricing features stainless steel appliances, luxury vinyl tile, laminate plank flooring, quartz countertops, and more. A dedicated regional Adair rep will guide you through every step. Special financing available through October 1st with rates as low as 4.99%. Contact the listing agent for details. Your dreams are calling and this is chance!
Offer Review
Will review offers when submitted
Builder
Adair
Project
Nelson View Long Plat
Listing source NWMLS MLS #
2420128
Listed by
Colette L Rarden,
RE/MAX Integrity
Contact our
Cle Elum
Real Estate Lead
MAIN
BDRM
BDRM
BDRM
BDRM
FULL
BATH
BATH
FULL
BATH
BATH
Aug 12, 2025
Listed
$995,000
NWMLS #2420128
Aug 22, 2025
Price Reduction arrow_downward
$340,000
Jun 19, 2025
Price Reduction arrow_downward
$365,000
Feb 07, 2025
Listed
$375,000
-
StatusFor Sale
-
Price$995,000
-
Original PriceSame as current
-
List DateAugust 12, 2025
-
Last Status ChangeAugust 13, 2025
-
Last UpdateAugust 13, 2025
-
Days on Market11 Days
-
Cumulative DOM11 Days
-
$/sqft (Total)$460/sqft
-
$/sqft (Finished)$460/sqft
-
Listing Source
-
MLS Number2420128
-
Listing BrokerColette L Rarden
-
Listing OfficeRE/MAX Integrity
-
Principal and Interest$5,216 / month
-
Property Taxes$100 / month
-
Homeowners Insurance$195 / month
-
TOTAL$5,511 / month
-
-
based on 20% down($199,000)
-
and a6.85% Interest Rate
-
About:All calculations are estimates only and provided by Mainview LLC. Actual amounts will vary.
-
Sqft (Total)2,164 sqft
-
Sqft (Finished)2,164 sqft
-
Sqft (Unfinished)None
-
Property TypeHouse
-
Sub Type1 Story
-
Bedrooms4 Bedrooms
-
Bathrooms2 Bathrooms
-
Lot5.01 Acres Lot
-
Lot Size SourceRealist
-
Lot #4
-
ProjectNelson View Long Plat
-
Total Stories1 story
-
BasementNone
-
Sqft SourceBuilder
-
2025 Property Taxes$1,197 / year
-
No Senior Exemption
-
CountyKittitas County
-
Parcel #964015
-
County WebsiteUnspecified
-
County Parcel MapUnspecified
-
County GIS MapUnspecified
-
AboutCounty links provided by Mainview LLC
-
School DistrictEaston
-
ElementaryEaston Sch
-
MiddleEaston Sch
-
High SchoolEaston Sch
-
HOA DuesUnspecified
-
Fees AssessedUnspecified
-
HOA Dues IncludeUnspecified
-
HOA ContactUnspecified
-
Management Contact
-
Community FeaturesCCRs
-
Covered2-Car
-
TypesAttached Garage
Off Street -
Has GarageYes
-
Nbr of Assigned Spaces2
-
Mountain(s)
Territorial
-
Year Built2026
-
New ConstructionYes
-
Construction StateUnspecified
-
Home BuilderAdair
-
IncludesHeat Pump
-
IncludesHeat Pump
-
FlooringLaminate
Carpet -
FeaturesBath Off Primary
Walk-In Closet(s)
Walk-In Pantry
-
Lot FeaturesCul-De-Sac
Dead End Street -
Site FeaturesPatio
-
IncludedDishwasher(s)
Stove(s)/Range(s)
-
3rd Party Approval Required)No
-
Bank Owned (REO)No
-
Complex FHA AvailabilityUnspecified
-
Potential TermsCash Out
Conventional
See Remarks
-
EnergyElectric
Propane
See Remarks -
SewerSeptic Tank
-
Water SourceShared Well
-
WaterfrontNo
-
Air Conditioning (A/C)Yes
-
Buyer Broker's Compensation2.5%
-
MLS Area #Area 948
-
Number of Photos40
-
Last Modification TimeWednesday, August 13, 2025 5:04 AM
-
System Listing ID5471336
-
First For Sale2025-08-12 17:40:31
Listing details based on information submitted to the MLS GRID as of Wednesday, August 13, 2025 5:04 AM.
All data is obtained from various
sources and may not have been verified by broker or MLS GRID. Supplied Open House Information is subject to change without notice. All information should be independently reviewed and verified for accuracy. Properties may or may not be listed by the office/agent presenting the information.
View
Sort
Sharing
For Sale
11 Days Online
$995,000
4 BR
2 BA
2,164 SQFT
Offer Review: Anytime
NWMLS #2420128.
Colette L Rarden,
RE/MAX Integrity
|
Listing information is provided by the listing agent except as follows: BuilderB indicates
that our system has grouped this listing under a home builder name that doesn't match
the name provided
by the listing broker. DevelopmentD indicates
that our system has grouped this listing under a development name that doesn't match the name provided
by the listing broker.

