- homeHome
- mapHomes For Sale
- Houses Only
- Condos Only
- New Construction
- Waterfront
- Land For Sale
- nature_peopleNeighborhoods
- businessCondo Buildings
Selling with Us
- roofingBuying with Us
About Us
- peopleOur Team
- perm_phone_msgContact Us
- location_cityCity List
- engineeringHome Builder List
- trending_upHome Price Index
- differenceCalculate Value Now
- monitoringAll Stats & Graphs
- starsPopular
- feedArticles
- calculateCalculators
- helpApp Support
- refreshReload App
Version: ...
to
Houses
Townhouses
Condos
Land
Price
to
SQFT
to
Bdrms
to
Baths
to
Lot
to
Yr Built
to
Sold
Listed within...
Listed at least...
Offer Review
New Construction
Waterfront
Short-Sales
REO
Parking
to
Unit Flr
to
Unit Nbr
Types
Listings
Neighborhoods
Complexes
Developments
Cities
Counties
Zip Codes
Neighborhood · Condo · Development
School District
Zip Code
City
County
Builder
Listing Numbers
Broker LAG
Display Settings
Boundary Lines
Labels
View
Sort
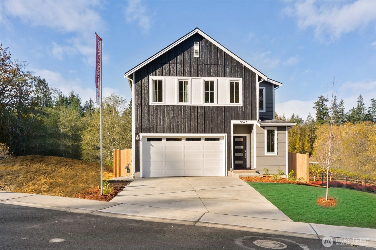
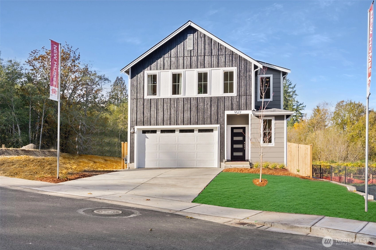
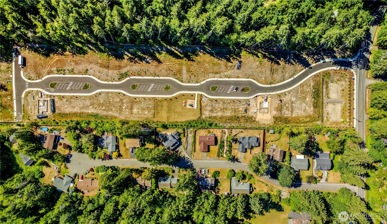
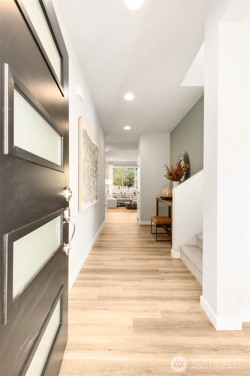
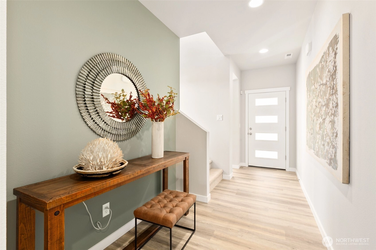
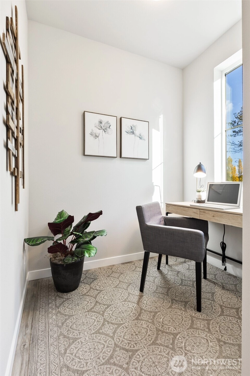
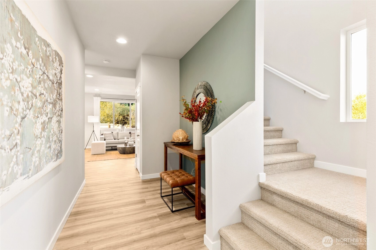
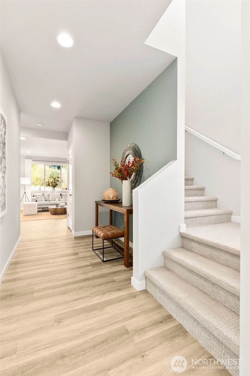
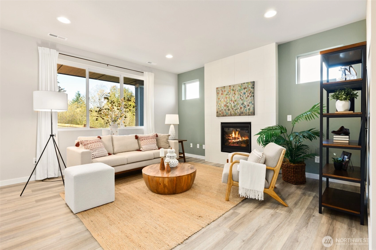
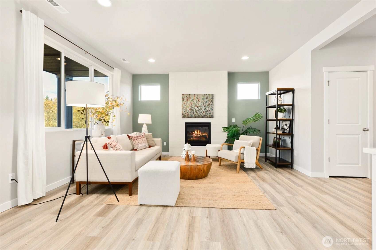
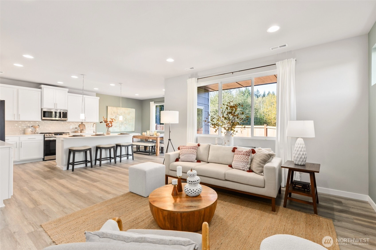
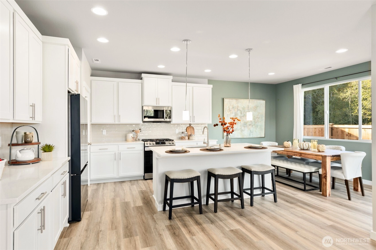
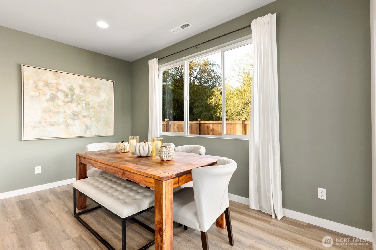
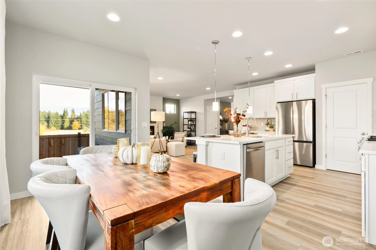
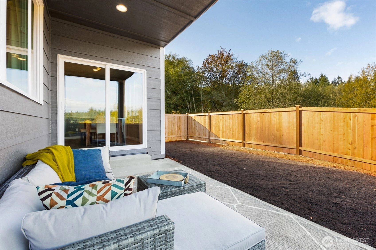
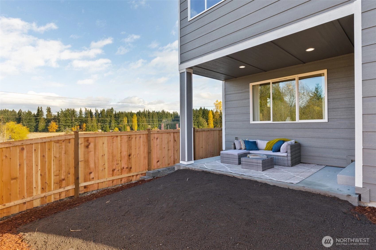
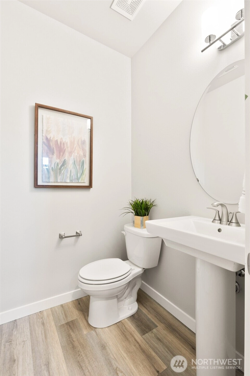
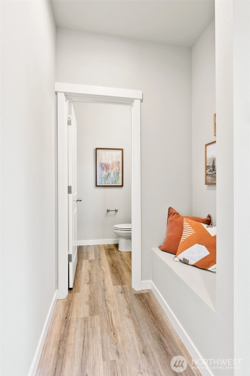
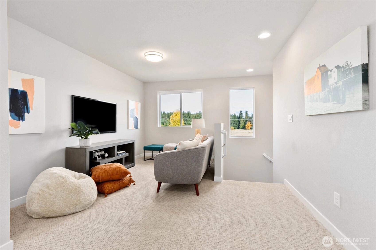
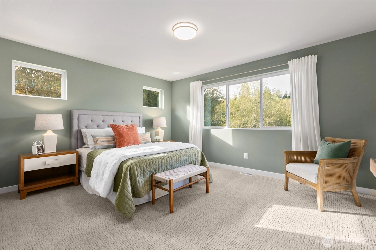
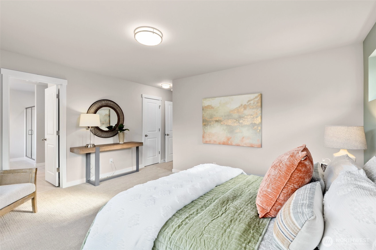
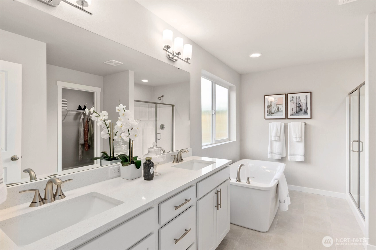
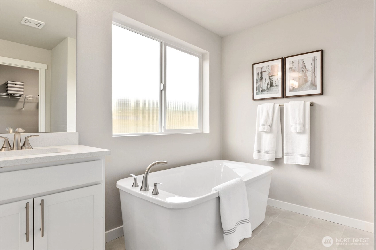
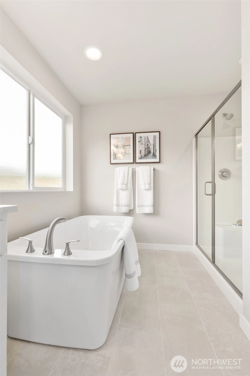
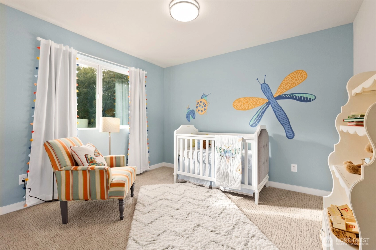
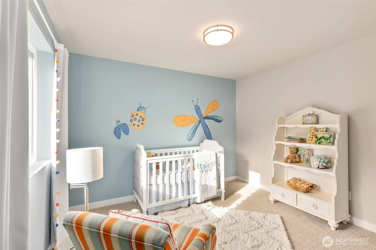
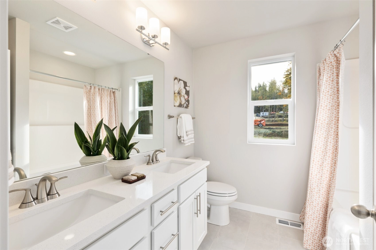
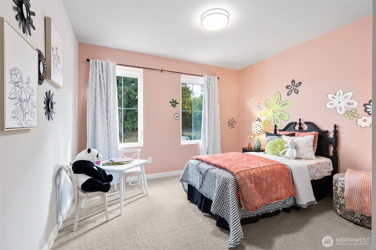
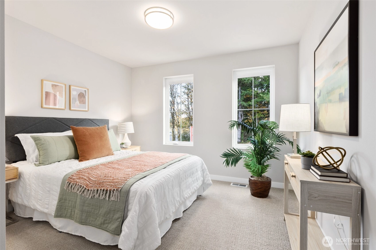
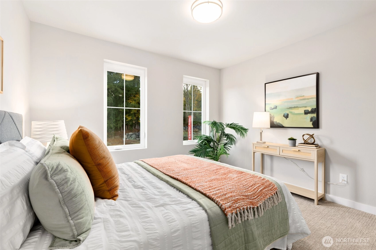
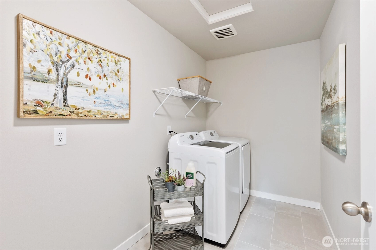
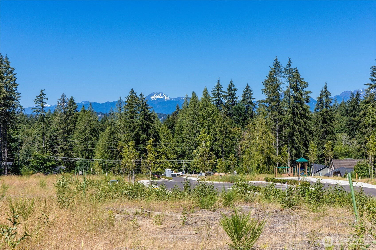
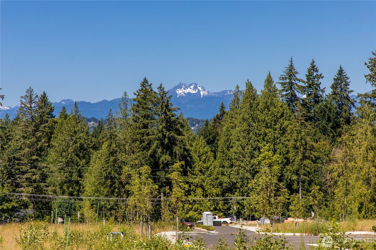
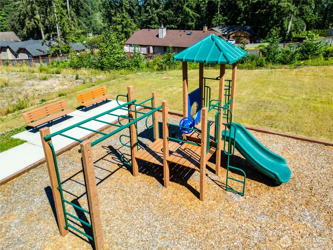
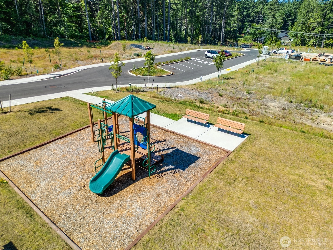
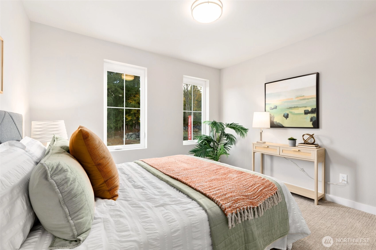
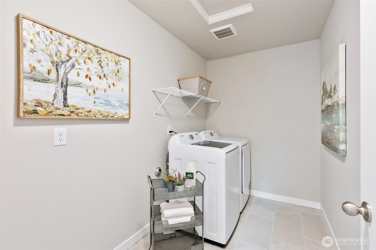
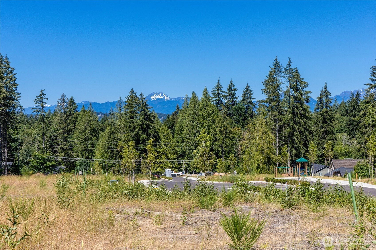
Sold
Closed January 27, 2026
$590,000
4 Bedrooms
2.5 Bathrooms
2,259 Sqft House
New Construction
Built 2025
3,485 Sqft Lot
2-Car Garage
HOA Dues $100 / month
SALE HISTORY
List price was $589,950It took 137 days to go pending.
Then 22 days to close at $590,000
Closed at $261/SQFT.
VIP SALES EVENT w/free UPGRADES and Buyer BONUSES! Welcome to Shadowhawk Central Kitsap's New Home Community. The 2259 Sq Ft Plan features 4 Bedrooms 2.5 Baths. Kitchen w/large island & stainless steel appliances w/GAS stove that opens to dining rm, office & Great Room w/fireplace that leads out to entertainment sized COVERED patio & backyard. Upstairs features Primary Bedroom w/spacious ensuite & walk-In closet, 3 additional bedrooms, bath & loft area. Using the NEWEST energy codes the homes are very efficient w/heat pump forced air furnace (heating/cooling), heat-pump water heater, LED lights & more! Central Kitsap School District! Minutes to Military Bases/Shipyard, Restaurants & BOTH Fast/Drive on Seattle Ferry!
Offer Review
No offer review date was specified
Builder
MTT Construction (MTT Homes)
Project
Shadowhawk
Listing source NWMLS MLS #
2424421
Listed by
Kristina Moneypenny,
John L. Scott, Inc.
Buyer's broker
Mark Plastina,
Windermere RE West Sound Inc.
Contact our
Bremerton
Real Estate Lead
SECOND
BDRM
BDRM
BDRM
BDRM
FULL
BATH
BATH
FULL
BATH
BATH
MAIN
½
BATH
Feb 04, 2026
Sold
$590,000
NWMLS #2424421
Jan 05, 2026
Went Pending
$589,950
NWMLS #2424421
Dec 13, 2025
Price Reduction arrow_downward
$589,950
NWMLS #2424421
Aug 28, 2025
Price Increase arrow_upward
$590,950
NWMLS #2424421
Aug 21, 2025
Listed
$589,950
NWMLS #2424421
Jun 19, 2025
Listed
$592,950
NWMLS #2395846
-
Sale Price$590,000
-
Closing DateJanuary 27, 2026
-
Last List Price$589,950
-
Original PriceSame
-
List DateAugust 21, 2025
-
Pending DateJanuary 5, 2026
-
Days to go Pending137 days
-
$/sqft (Total)$261/sqft
-
$/sqft (Finished)$261/sqft
-
Listing Source
-
MLS Number2424421
-
Listing BrokerKristina Moneypenny
-
Listing OfficeJohn L. Scott, Inc.
-
Buyer's BrokerMark Plastina
-
Buyer Broker's FirmWindermere RE West Sound Inc.
-
Principal and Interest$3,093 / month
-
HOA$100 / month
-
Property Taxes/ month
-
Homeowners Insurance$121 / month
-
TOTAL$3,314 / month
-
-
based on 20% down($118,000)
-
and a6.85% Interest Rate
-
About:All calculations are estimates only and provided by Mainview LLC. Actual amounts will vary.
-
Sqft (Total)2,259 sqft
-
Sqft (Finished)2,259 sqft
-
Sqft (Unfinished)None
-
Property TypeHouse
-
Sub Type2 Story
-
Bedrooms4 Bedrooms
-
Bathrooms2.5 Bathrooms
-
Lot3,485 sqft Lot
-
Lot Size SourceCounty
-
Lot #41
-
ProjectShadowhawk
-
Total Stories2 stories
-
BasementNone
-
Sqft SourceBuilder Plans
-
Property TaxesUnspecified
-
No Senior Exemption
-
CountyKitsap County
-
Parcel #56930000410002
-
County Website
-
County Parcel Map
-
County GIS MapUnspecified
-
AboutCounty links provided by Mainview LLC
-
School DistrictCentral Kitsap #401
-
ElementaryPinecrest Elem
-
MiddleFairview Middle
-
High SchoolOlympic High
-
HOA Dues$100 / month
-
Fees AssessedMonthly
-
HOA Dues IncludeCommon Area Maintenance
Road Maintenance
See Remarks -
HOA ContactUnspecified
-
Management ContactUnspecified
-
Community FeaturesCCRs
-
Covered2-Car
-
TypesAttached Garage
-
Has GarageYes
-
Nbr of Assigned Spaces2
-
Year Built2025
-
New ConstructionYes
-
Construction StateUnspecified
-
Home BuilderMTT Construction
-
IncludesForced Air
Heat Pump
-
IncludesForced Air
Heat Pump
-
FlooringCeramic Tile
Vinyl Plank
Carpet -
FeaturesDouble Pane/Storm Window
Dining Room
Fireplace
Walk-In Closet(s)
Walk-In Pantry
Water Heater
-
Lot FeaturesPaved
Sidewalk -
Site FeaturesCable TV
High Speed Internet
Patio
-
IncludedDishwasher(s)
Disposal
Microwave(s)
Stove(s)/Range(s)
-
Bank Owned (REO)No
-
EnergyElectric
Natural Gas -
SewerSewer Connected
-
Water SourcePublic
-
WaterfrontNo
-
Air Conditioning (A/C)Yes
-
Buyer Broker's Compensation2%
-
MLS Area #Area 150
-
Number of Photos38
-
Last Modification TimeWednesday, February 4, 2026 11:48 AM
-
System Listing ID5474919
-
Closed2026-02-04 11:59:06
-
Pending Or Ctg2026-01-05 10:28:48
-
Price Reduction2025-12-13 07:05:49
-
Price Increase2025-08-28 13:35:18
-
First For Sale2025-08-21 21:14:08
Listing details based on information submitted to the MLS GRID as of Wednesday, February 4, 2026 11:48 AM.
All data is obtained from various
sources and may not have been verified by broker or MLS GRID. Supplied Open House Information is subject to change without notice. All information should be independently reviewed and verified for accuracy. Properties may or may not be listed by the office/agent presenting the information.
View
Sort
Sharing
Sold
January 27, 2026
$590,000
$589,950
4 BR
2.5 BA
2,259 SQFT
NWMLS #2424421.
Kristina Moneypenny,
John L. Scott, Inc.
|
Listing information is provided by the listing agent except as follows: BuilderB indicates
that our system has grouped this listing under a home builder name that doesn't match
the name provided
by the listing broker. DevelopmentD indicates
that our system has grouped this listing under a development name that doesn't match the name provided
by the listing broker.



