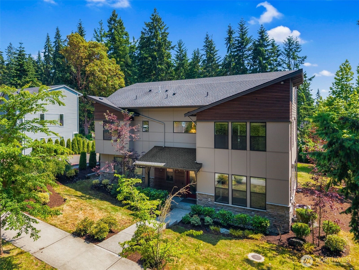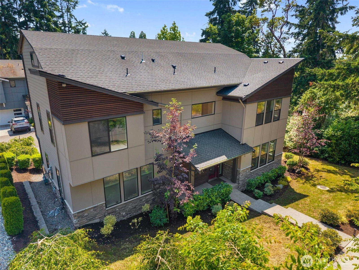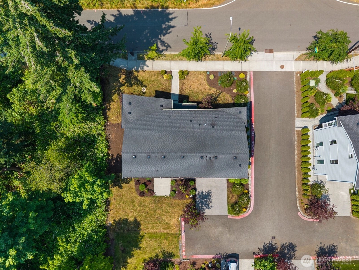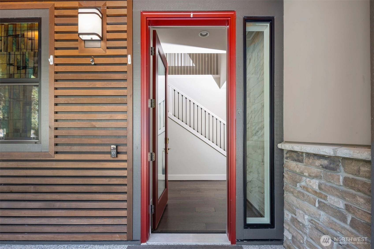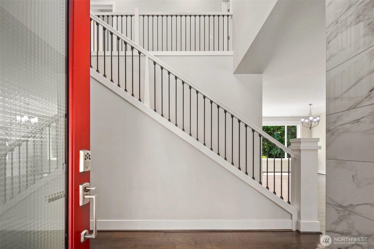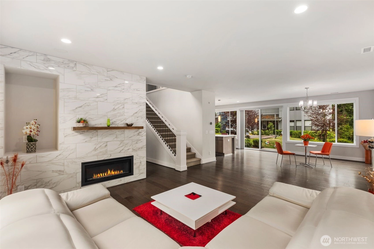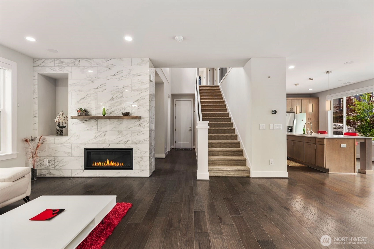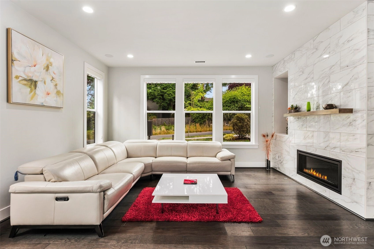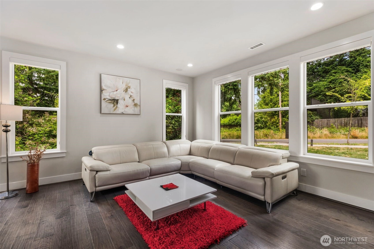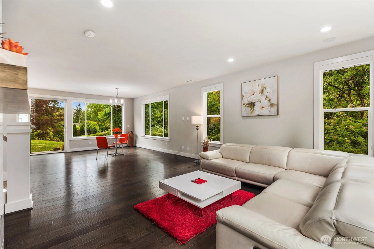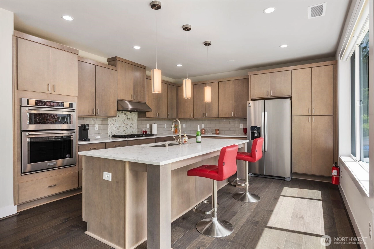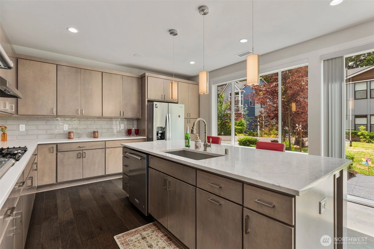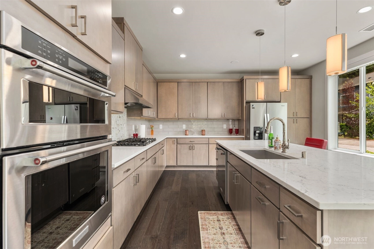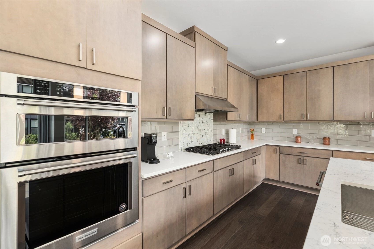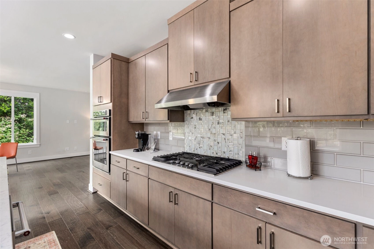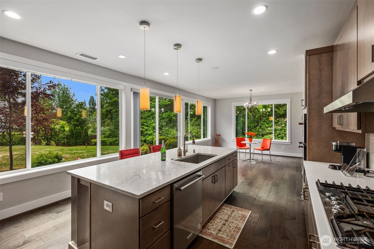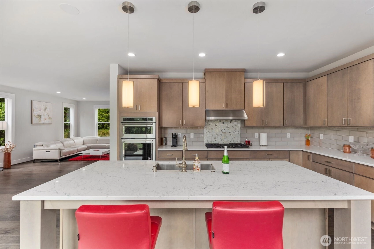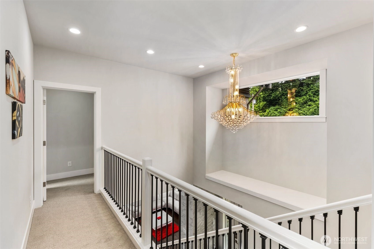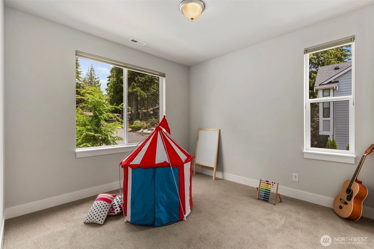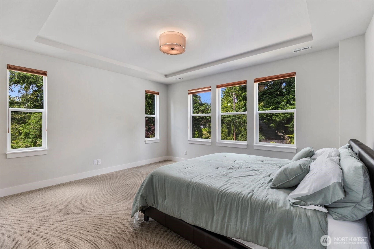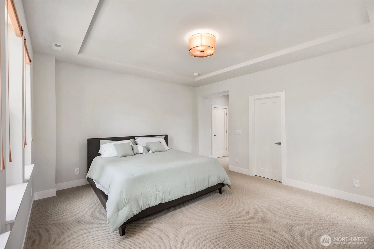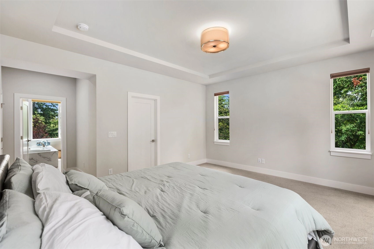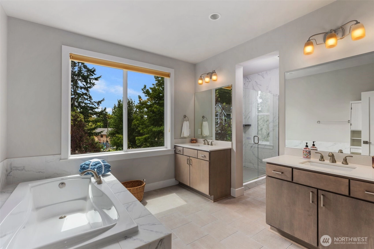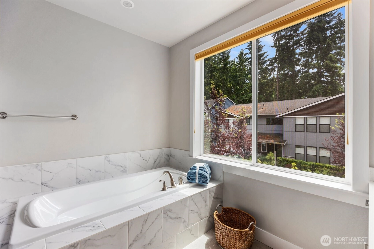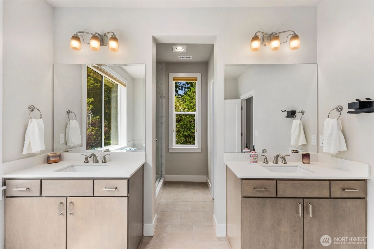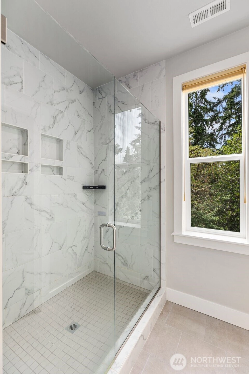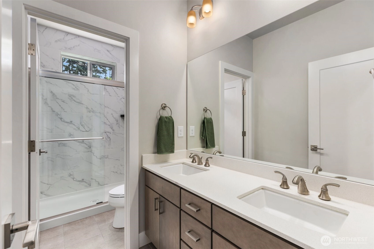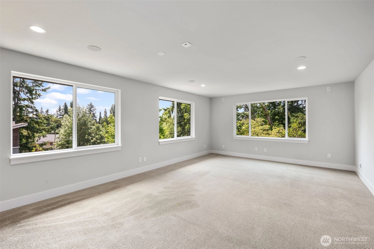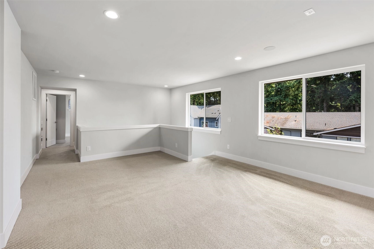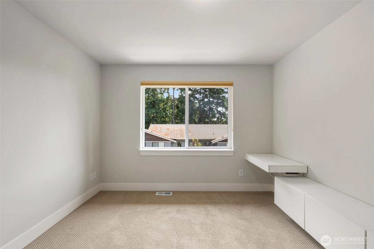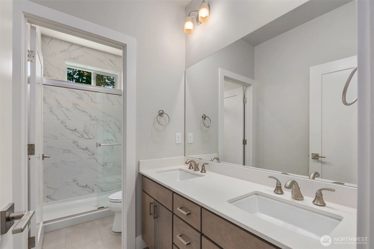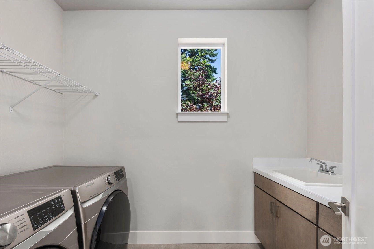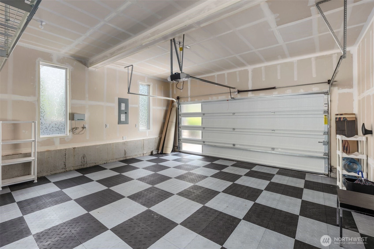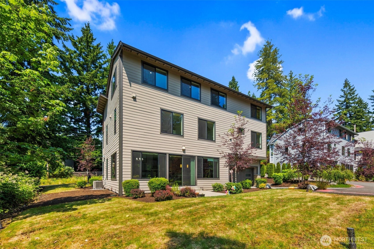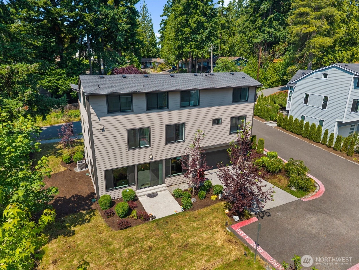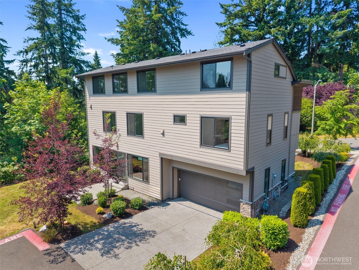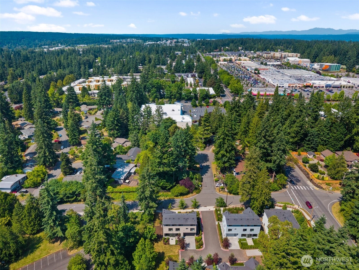- homeHome
- mapHomes For Sale
- Houses Only
- Condos Only
- New Construction
- Waterfront
- Land For Sale
- nature_peopleNeighborhoods
- businessCondo Buildings
Selling with Us
- roofingBuying with Us
About Us
- peopleOur Team
- perm_phone_msgContact Us
- location_cityCity List
- engineeringHome Builder List
- trending_upHome Price Index
- differenceCalculate Value Now
- monitoringAll Stats & Graphs
- starsPopular
- feedArticles
- calculateCalculators
- helpApp Support
- refreshReload App
Version: ...
to
Houses
Townhouses
Condos
Land
Price
to
SQFT
to
Bdrms
to
Baths
to
Lot
to
Yr Built
to
Sold
Listed within...
Listed at least...
Offer Review
New Construction
Waterfront
Short-Sales
REO
Parking
to
Unit Flr
to
Unit Nbr
Types
Listings
Neighborhoods
Complexes
Developments
Cities
Counties
Zip Codes
Neighborhood · Condo · Development
School District
Zip Code
City
County
Builder
Listing Numbers
Broker LAG
Display Settings
Boundary Lines
Labels
View
Sort
For Sale
Listed Yesterday
$2,099,000
5 Bedrooms
3.5 Bathrooms
3,220 Sqft House
Built 2020
7,839 Sqft Lot
2-Car Garage
HOA Dues $25 / month
The Fremont! a Beautiful NW Contemporary Floor plan by Toll Brothers in desirable Enclave at Lake Hills. Soaring ceilings & abundance of natural light creates an airy, inviting ambiance. seamless open layout connects each living space effortlessly, perfect for entertaining. Kitchen is a true showstopper, featuring gleaming quartz countertops, stunning floor-to-ceiling cabinetry, sleek SS appliances & island w/breakfast bar. Primary suite offers a luxurious retreat w/a spa-inspired 5-piece ensuite bath, complete w/a soaking tub, walk-in shower & dual vanities. The upper level includes a versatile bonus space, ideal as guest suite or rec room, complete w/additional bed & bath. A/C Unit! Walking instance to the best of Bellevue amenities
Offer Review
Will review offers when submitted
Listing source NWMLS MLS #
2424458
Listed by
Adriano Tori,
RexMont Real Estate
Saturday
Aug 23, 2025
2pm - 4pm
Contact our
Bellevue
Real Estate Lead
THIRD
SECOND
BDRM
BDRM
BDRM
BDRM
BDRM
FULL
BATH
BATH
FULL
BATH
BATH
FULL
BATH
BATH
MAIN
½
BATH
Aug 22, 2025
Listed
$2,099,000
NWMLS #2424458
Aug 21, 2025
Back on Market
$2,099,000
NWMLS #2420470
Aug 20, 2025
Went Pending Inspection
$2,099,000
NWMLS #2420470
Aug 13, 2025
Listed
$2,099,000
NWMLS #2420470
Aug 12, 2025
Price Reduction arrow_downward
$2,099,000
NWMLS #2413094
Jul 26, 2025
Listed
$2,198,800
NWMLS #2413094
Jul 09, 2025
Price Reduction arrow_downward
$2,225,000
NWMLS #2395780
Jul 06, 2025
Price Increase arrow_upward
$2,265,000
NWMLS #2395780
Jul 06, 2025
Price Reduction arrow_downward
$2,226,800
NWMLS #2395780
Jun 19, 2025
Listed
$2,295,000
NWMLS #2395780
Jun 18, 2025
Listed
$2,200,000
NWMLS #2395161
Oct 20, 2020
Sold
$1,409,870
-
StatusFor Sale
-
Price$2,099,000
-
Original PriceSame as current
-
List DateAugust 22, 2025
-
Last Status ChangeAugust 22, 2025
-
Last UpdateAugust 23, 2025
-
Days on MarketListed Yesterday
-
Cumulative DOM65 Days
-
$/sqft (Total)$652/sqft
-
$/sqft (Finished)$652/sqft
-
Listing Source
-
MLS Number2424458
-
Listing BrokerAdriano Tori
-
Listing OfficeRexMont Real Estate
-
Principal and Interest$11,003 / month
-
HOA$25 / month
-
Property Taxes$1,349 / month
-
Homeowners Insurance$397 / month
-
TOTAL$12,774 / month
-
-
based on 20% down($419,800)
-
and a6.85% Interest Rate
-
About:All calculations are estimates only and provided by Mainview LLC. Actual amounts will vary.
-
Sqft (Total)3,220 sqft
-
Sqft (Finished)3,220 sqft
-
Sqft (Unfinished)None
-
Property TypeHouse
-
Sub TypeTri-Level
-
Bedrooms5 Bedrooms
-
Bathrooms3.5 Bathrooms
-
Lot7,839 sqft Lot
-
Lot Size SourceRealist
-
Lot #Unspecified
-
ProjectEnclave at Lake Hills
-
Total Stories3 stories
-
BasementNone
-
Sqft SourceRealist
-
2025 Property Taxes$16,188 / year
-
No Senior Exemption
-
CountyKing County
-
Parcel #3891100215
-
County Website
-
County Parcel Map
-
County GIS Map
-
AboutCounty links provided by Mainview LLC
-
School DistrictBellevue
-
ElementaryPhantom Lake Elem
-
MiddleOdle Mid
-
High SchoolSammamish Snr High
-
HOA Dues$25 / month
-
Fees AssessedMonthly
-
HOA Dues IncludeUnspecified
-
HOA ContactUnspecified
-
Management Contact
-
Community FeaturesCCRs
Park
Trail(s)
-
Covered2-Car
-
TypesAttached Garage
-
Has GarageYes
-
Nbr of Assigned Spaces2
-
Territorial
-
Year Built2020
-
Home BuilderToll Brothers
-
IncludesCentral A/C
-
Includes90%+ High Efficiency
Forced Air
-
FlooringCeramic Tile
Hardwood
Laminate
Carpet -
FeaturesDining Room
Fireplace
Loft
SMART Wired
Walk-In Closet(s)
Water Heater
-
Lot FeaturesCurbs
Paved
Sidewalk -
Site FeaturesCable TV
Electric Car Charging
Fenced-Partially
Gas Available
High Speed Internet
Hot Tub/Spa
Outbuildings
Patio
-
IncludedDishwasher(s)
Disposal
Dryer(s)
Microwave(s)
Refrigerator(s)
Stove(s)/Range(s)
Washer(s)
-
3rd Party Approval Required)No
-
Bank Owned (REO)No
-
Complex FHA AvailabilityUnspecified
-
Potential TermsCash Out
Conventional
VA Loan
-
EnergyElectric
Natural Gas -
SewerSewer Connected
-
Water SourcePublic
-
WaterfrontNo
-
Air Conditioning (A/C)Yes
-
Buyer Broker's Compensation2%
-
MLS Area #Area 530
-
Number of Photos37
-
Last Modification TimeSaturday, August 23, 2025 5:04 AM
-
System Listing ID5474974
-
Public Open Houses2025-08-22 08:40:09
-
First For Sale2025-08-22 07:24:10
Listing details based on information submitted to the MLS GRID as of Saturday, August 23, 2025 5:04 AM.
All data is obtained from various
sources and may not have been verified by broker or MLS GRID. Supplied Open House Information is subject to change without notice. All information should be independently reviewed and verified for accuracy. Properties may or may not be listed by the office/agent presenting the information.
View
Sort
Sharing
OPEN
For Sale
Listed Yesterday
$2,099,000
5 BR
3.5 BA
3,220 SQFT
OPEN HOUSES
Saturday
Aug 23, 2025
2pm - 4pm
Offer Review: Anytime
NWMLS #2424458.
Adriano Tori,
RexMont Real Estate
|
Listing information is provided by the listing agent except as follows: BuilderB indicates
that our system has grouped this listing under a home builder name that doesn't match
the name provided
by the listing broker. DevelopmentD indicates
that our system has grouped this listing under a development name that doesn't match the name provided
by the listing broker.

