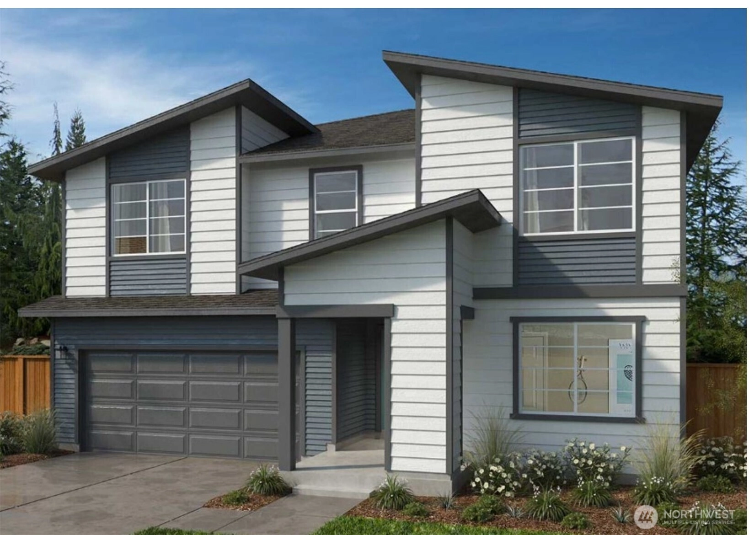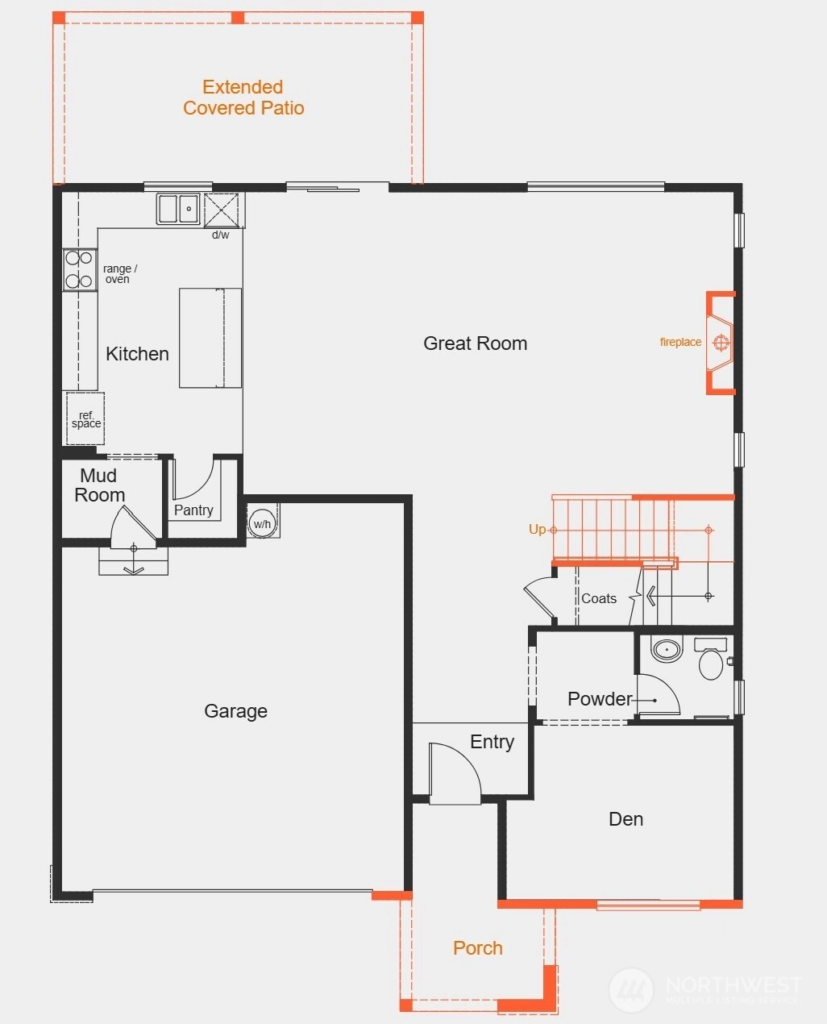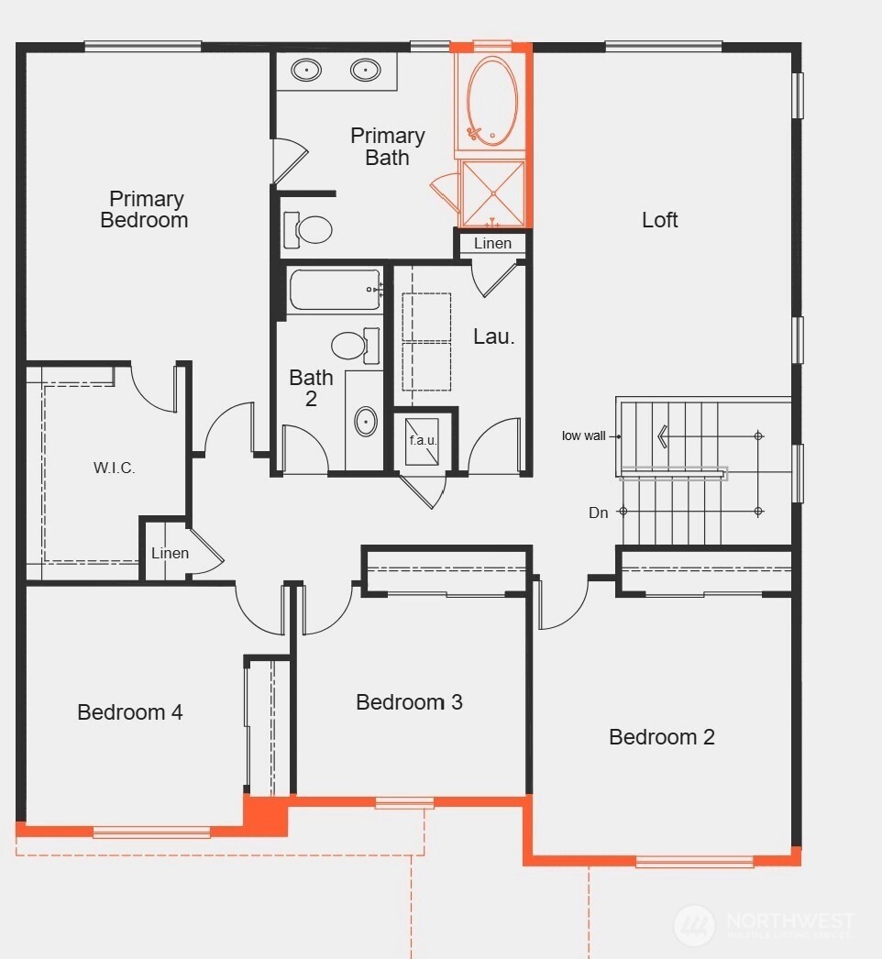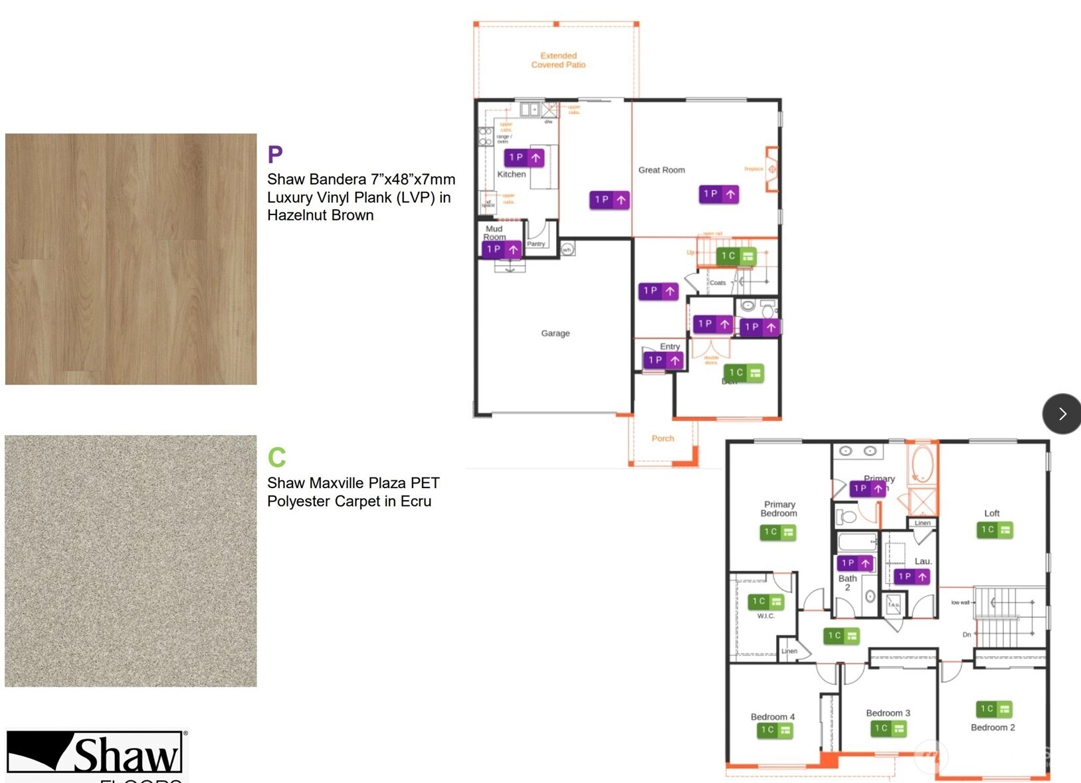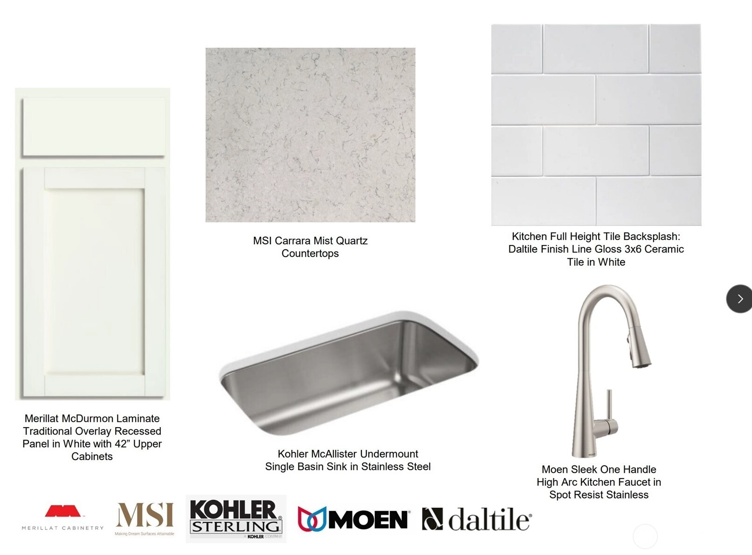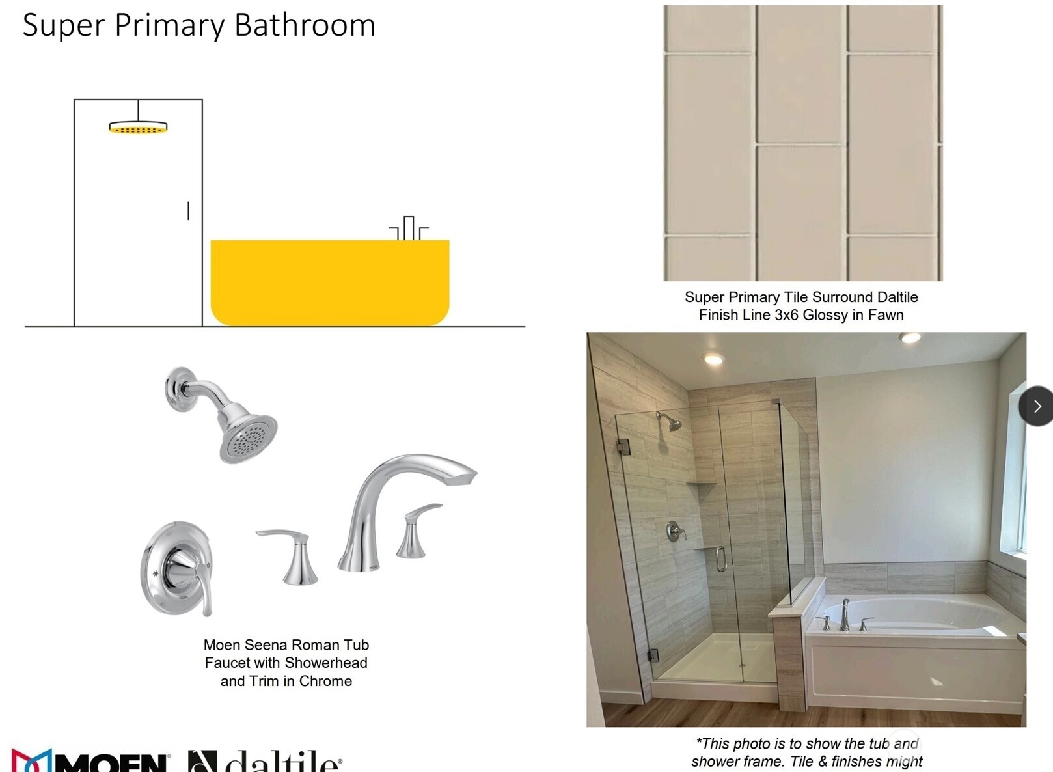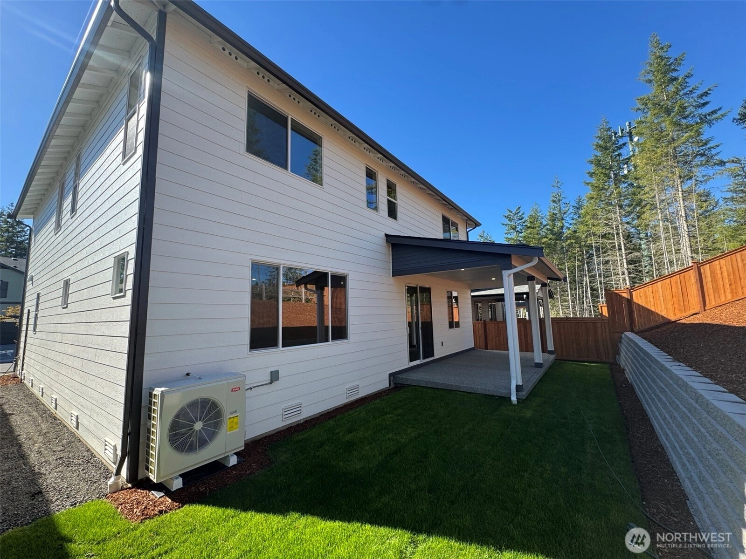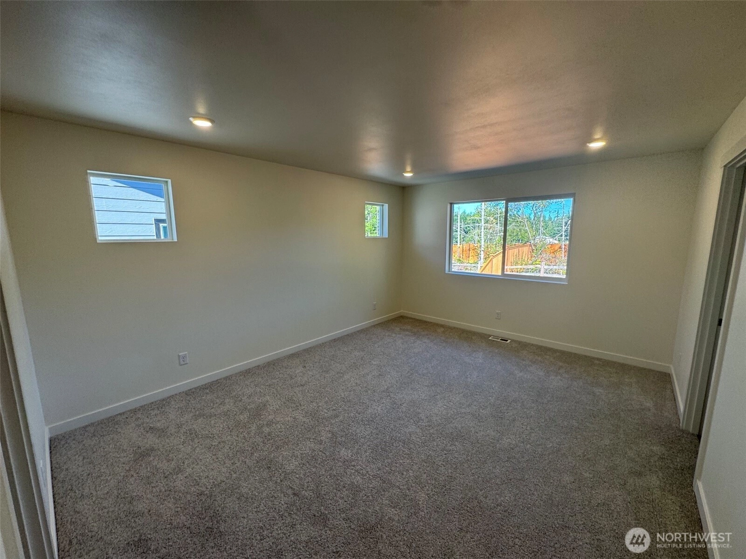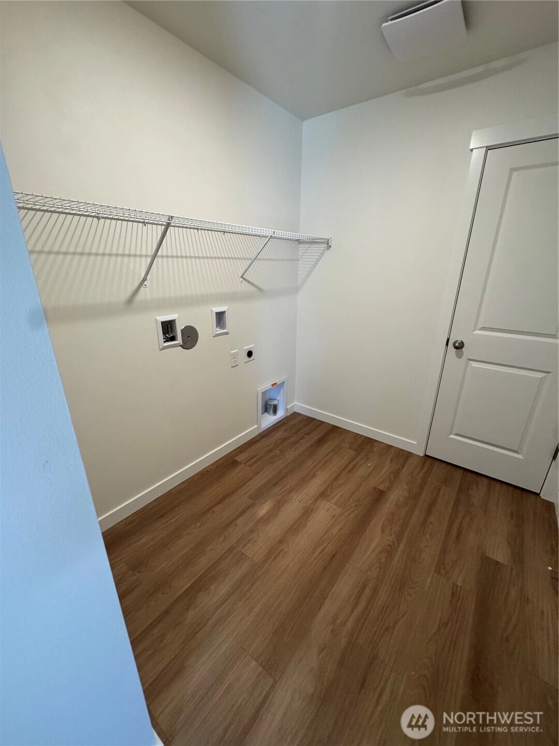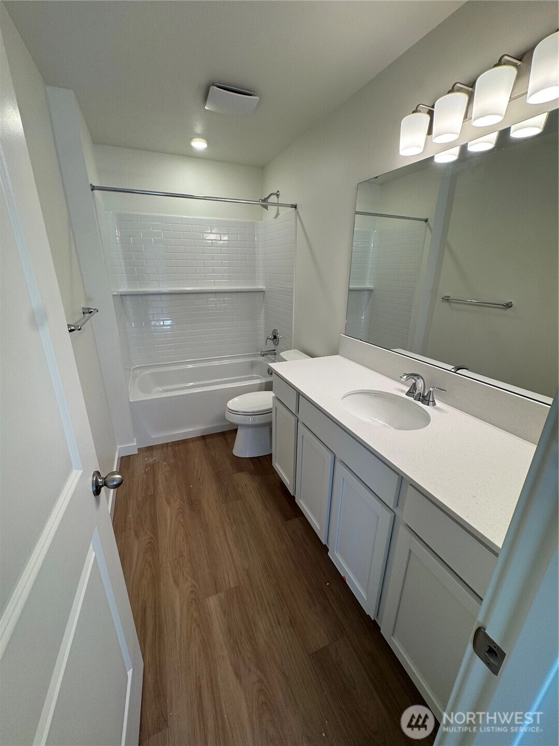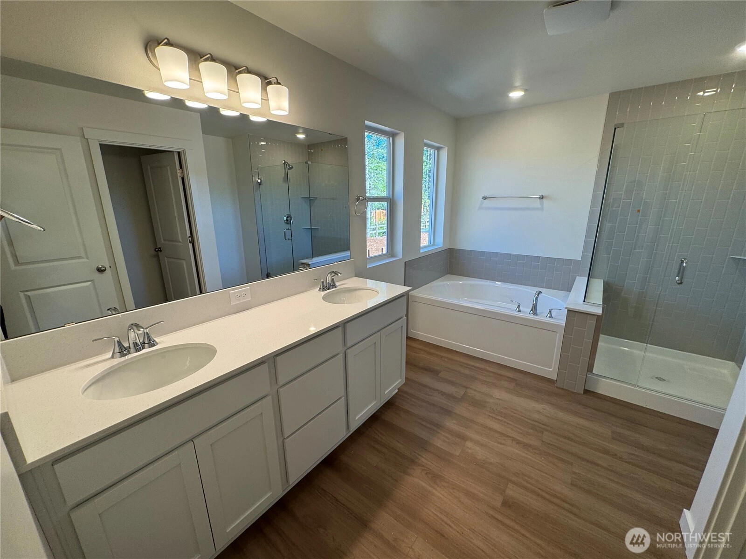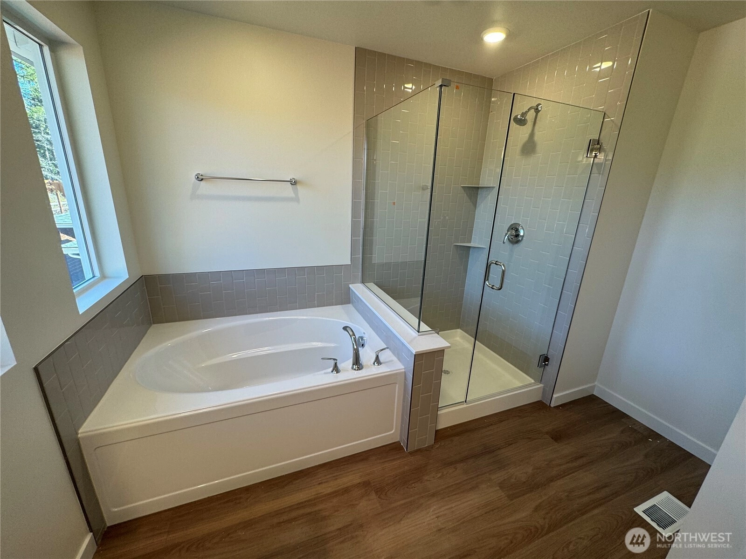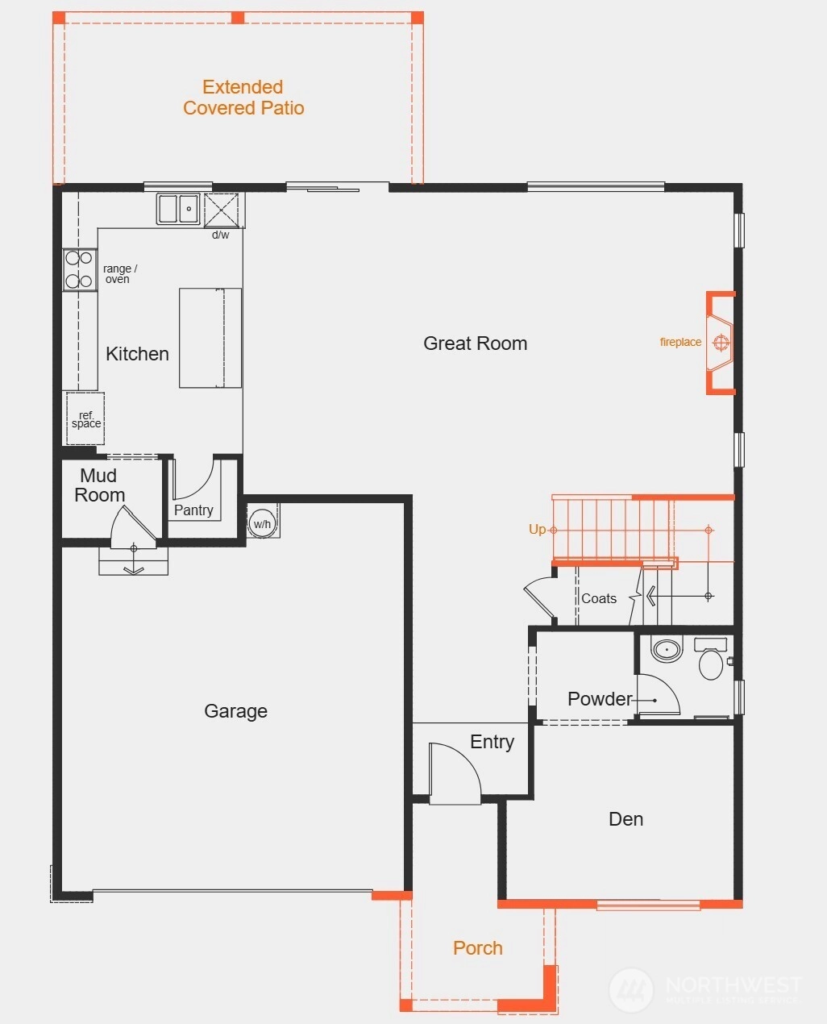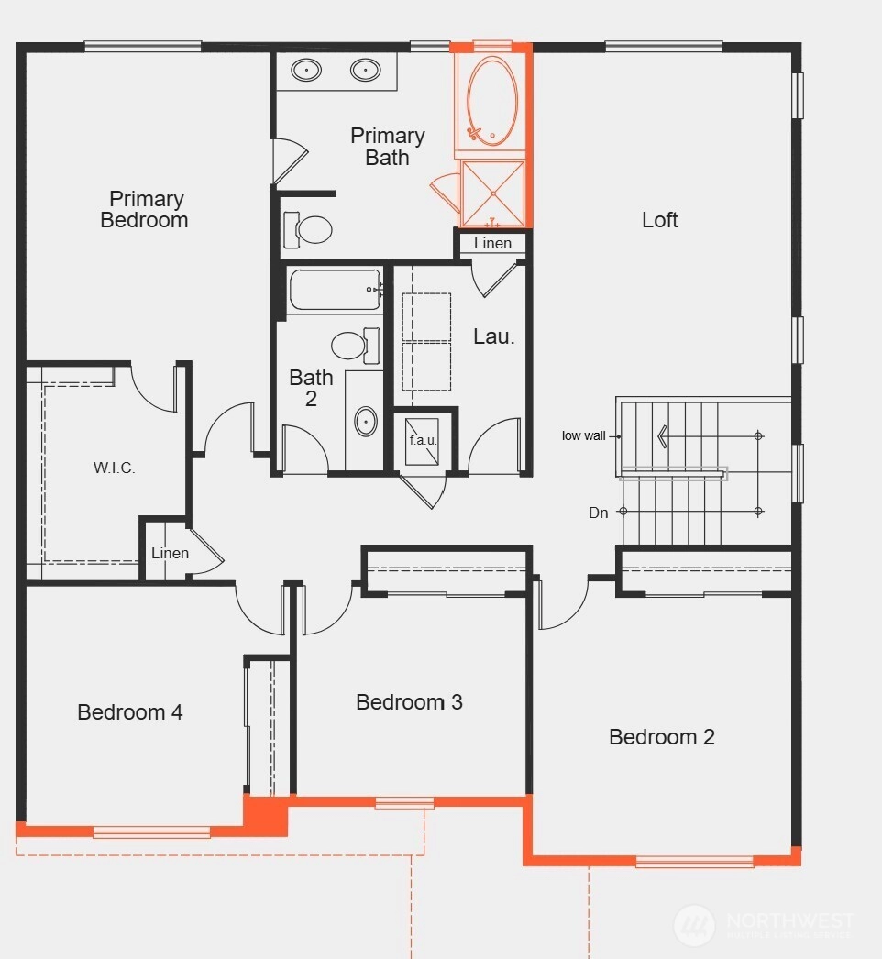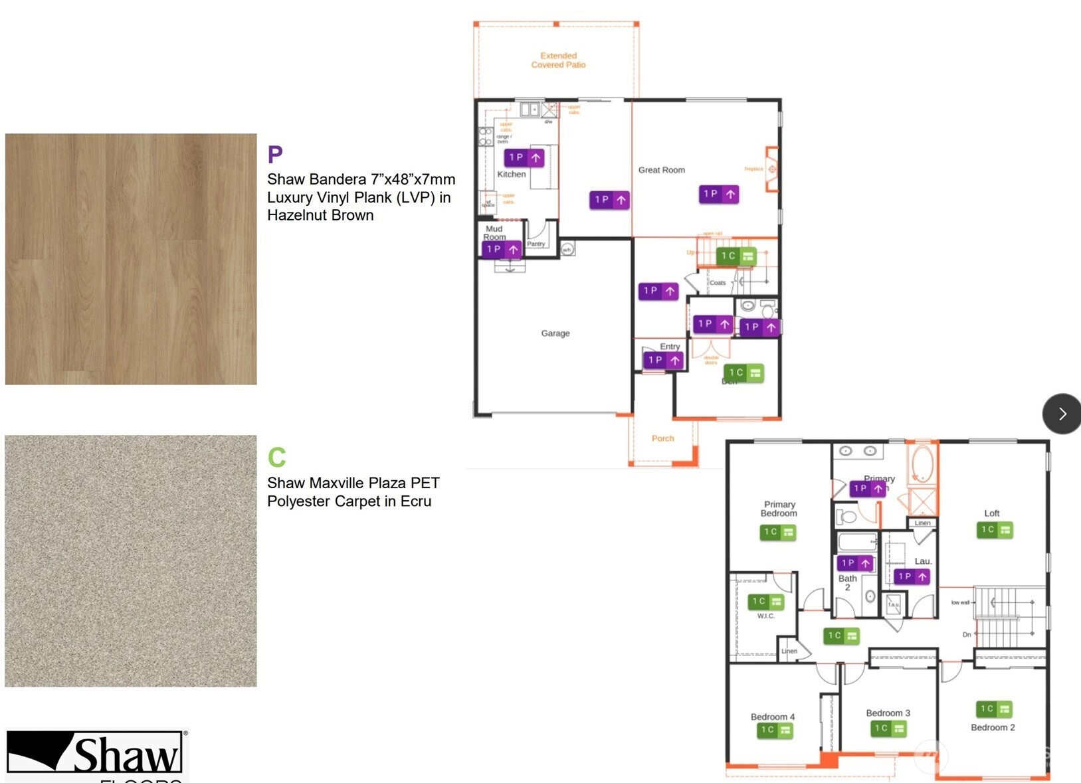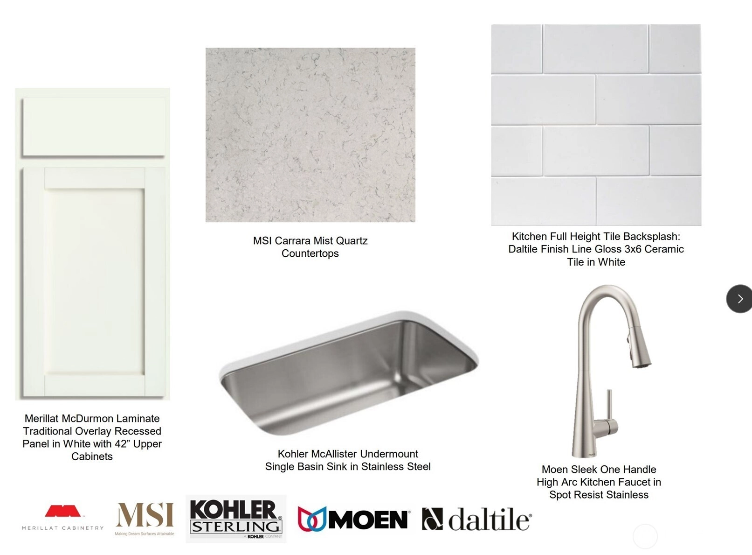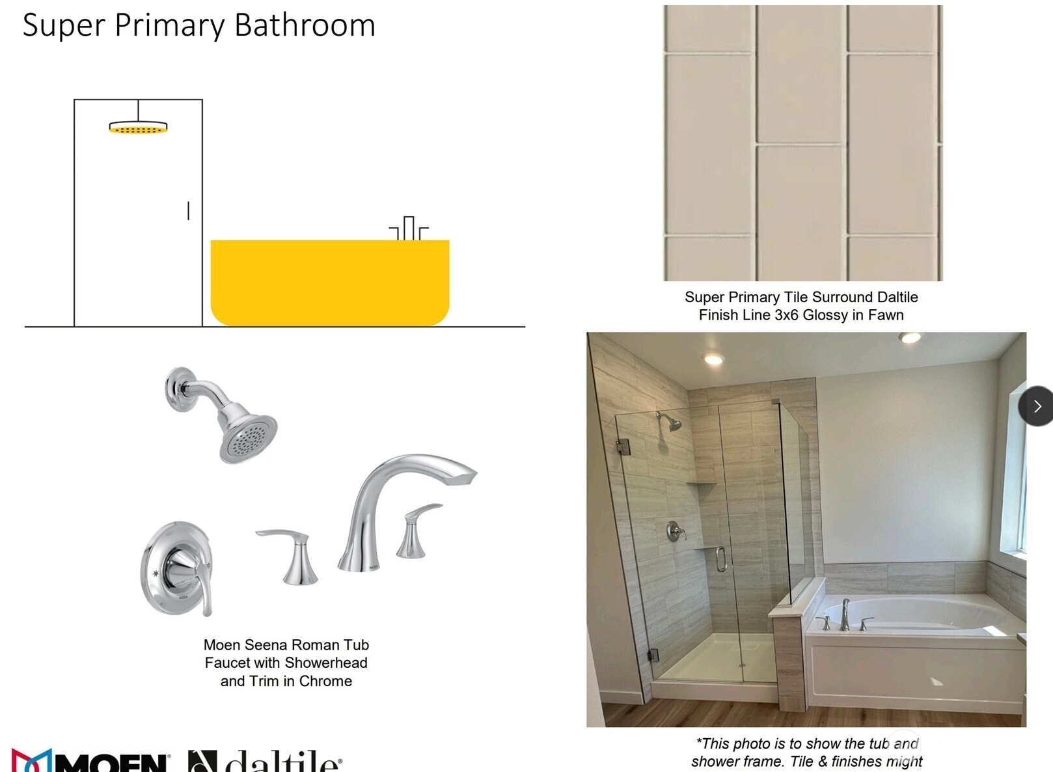- homeHome
- mapHomes For Sale
- Houses Only
- Condos Only
- New Construction
- Waterfront
- Land For Sale
- nature_peopleNeighborhoods
- businessCondo Buildings
Selling with Us
- roofingBuying with Us
About Us
- peopleOur Team
- perm_phone_msgContact Us
- location_cityCity List
- engineeringHome Builder List
- trending_upHome Price Index
- differenceCalculate Value Now
- monitoringAll Stats & Graphs
- starsPopular
- feedArticles
- calculateCalculators
- helpApp Support
- refreshReload App
Version: ...
to
Houses
Townhouses
Condos
Land
Price
to
SQFT
to
Bdrms
to
Baths
to
Lot
to
Yr Built
to
Sold
Listed within...
Listed at least...
Offer Review
New Construction
Waterfront
Short-Sales
REO
Parking
to
Unit Flr
to
Unit Nbr
Types
Listings
Neighborhoods
Complexes
Developments
Cities
Counties
Zip Codes
Neighborhood · Condo · Development
School District
Zip Code
City
County
Builder
Listing Numbers
Broker LAG
Display Settings
Boundary Lines
Labels
View
Sort
Pending
Went pending in 77 days
$674,950
Originally $709,950
4 Bedrooms
2.5 Bathrooms
2,750 Sqft House
Lot 6
New Construction
Built 2025
6,357 Sqft Lot
2-Car Garage
HOA Dues $100 / month
PENDING SALE. This listing went Pending on
November 7, 2025
Some pending sales don't become final. Contact Us if this property is really important to you so we can check on it right now. The seller has reached an agreement with a buyer to sell this property. If things go as planned, the sale will become final in the near future. The buyer and seller have agreed on a price but it's not public until the sale closes. The last published list price was $674,950.
Some pending sales don't become final. Contact Us if this property is really important to you so we can check on it right now. The seller has reached an agreement with a buyer to sell this property. If things go as planned, the sale will become final in the near future. The buyer and seller have agreed on a price but it's not public until the sale closes. The last published list price was $674,950.
Move in Ready!! Welcome to this bright and airy, open-concept floorplan that creates a seamless flow between the kitchen, dining, and living areas. Featuring a large island with seating and a walk-in pantry, with the added bonus of design options already being chosen, start enjoying your new home from day one. White cabinets, tile backsplash, 5 piece Primary bath. Versatile den and loft, and second-floor laundry room. Step outside to your extended covered patio with fully fenced and landscaped backyard, enjoy morning coffee or warm summer evenings. All this comes wrapped in a classic craftsman exterior that delivers standout curb appeal along with built0n energy efficient features and designed to help save on utility costs.
Offer Review
No offer review date was specified
Builder
KB HOME (KB Home)
Project
Winslow Ridge
Listing source NWMLS MLS #
2424686
Listed by
David Kobayashi,
KB Home Sales
Rebecca Hart, KB Home Sales
Contact our
Poulsbo
Real Estate Lead
SECOND
BDRM
BDRM
BDRM
BDRM
FULL
BATH
BATH
FULL
BATH
BATH
MAIN
½
BATH
Nov 07, 2025
Went Pending
$674,950
NWMLS #2424686
Oct 15, 2025
Price Reduction arrow_downward
$674,950
NWMLS #2424686
Sep 19, 2025
Price Reduction arrow_downward
$699,950
NWMLS #2424686
Aug 22, 2025
Listed
$709,950
NWMLS #2424686
Jun 05, 2025
Price Increase arrow_upward
$747,209
NWMLS #2358259
Apr 10, 2025
Listed
$729,270
NWMLS #2358259
Apr 05, 2025
Price Increase arrow_upward
$729,270
NWMLS #2309784
Mar 15, 2025
Price Increase arrow_upward
$726,270
NWMLS #2309784
Mar 11, 2025
Price Reduction arrow_downward
$704,950
NWMLS #2309784
Feb 28, 2025
Price Reduction arrow_downward
$719,950
NWMLS #2309784
Jan 29, 2025
Price Increase arrow_upward
$729,950
NWMLS #2309784
Jan 15, 2025
Price Reduction arrow_downward
$719,950
NWMLS #2309784
Dec 21, 2024
Price Reduction arrow_downward
$744,950
NWMLS #2309784
-
StatusPending
-
Last Listed Price$674,950
-
Original Price$709,950
-
List DateAugust 22, 2025
-
Last Status ChangeNovember 7, 2025
-
Last UpdateNovember 7, 2025
-
Days on Market90 Days
-
Cumulative DOM77 Days
-
Pending DateNovember 7, 2025
-
Days to go Pending77
-
$/sqft (Total)$245/sqft
-
$/sqft (Finished)$245/sqft
-
Listing Source
-
MLS Number2424686
-
Listing BrokerDavid Kobayashi
-
Listing OfficeKB Home Sales
-
Principal and Interest$3,538 / month
-
HOA$100 / month
-
Property Taxes/ month
-
Homeowners Insurance$136 / month
-
TOTAL$3,774 / month
-
-
based on 20% down($134,990)
-
and a6.85% Interest Rate
-
About:All calculations are estimates only and provided by Mainview LLC. Actual amounts will vary.
-
Unit #6
-
Sqft (Total)2,750 sqft
-
Sqft (Finished)2,750 sqft
-
Sqft (Unfinished)None
-
Property TypeHouse
-
Sub Type2 Story
-
Bedrooms4 Bedrooms
-
Bathrooms2.5 Bathrooms
-
Lot6,357 sqft Lot
-
Lot Size Sourceplat map
-
Lot #06
-
ProjectWinslow Ridge
-
Total Stories2 stories
-
BasementNone
-
Sqft SourceBuilder Plans
-
Property TaxesUnspecified
-
No Senior Exemption
-
CountyKitsap County
-
Parcel #57310000060009
-
County Website
-
County Parcel Map
-
County GIS MapUnspecified
-
AboutCounty links provided by Mainview LLC
-
School DistrictNorth Kitsap #400
-
ElementaryVinland Elem
-
MiddlePoulsbo Middle
-
High SchoolNorth Kitsap High
-
HOA Dues$100 / month
-
Fees AssessedMonthly
-
HOA Dues IncludeCommon Area Maintenance
-
HOA ContactNova Association Partners 206-215-9732
-
Management Contact
-
Community FeaturesCCRs
-
Covered2-Car
-
TypesAttached Garage
-
Has GarageYes
-
Nbr of Assigned Spaces2
-
Year Built2025
-
New ConstructionYes
-
Construction StateUnspecified
-
Home BuilderKB HOME
-
IncludesCentral A/C
Forced Air
Heat Pump
-
IncludesForced Air
Heat Pump
-
FlooringVinyl Plank
Carpet -
FeaturesBath Off Primary
Double Pane/Storm Window
Fireplace
Loft
Walk-In Closet(s)
Walk-In Pantry
Water Heater
-
Lot FeaturesCurbs
Paved
Sidewalk -
Site FeaturesCable TV
Deck
Electric Car Charging
Fenced-Fully
High Speed Internet
Patio
-
IncludedDishwasher(s)
Disposal
Microwave(s)
Stove(s)/Range(s)
-
3rd Party Approval Required)No
-
Bank Owned (REO)No
-
Complex FHA AvailabilityUnspecified
-
Potential TermsCash Out
Conventional
FHA
VA Loan
-
EnergyElectric
-
SewerSewer Connected
-
Water SourcePublic
-
WaterfrontNo
-
Air Conditioning (A/C)Yes
-
Buyer Broker's Compensation2%
-
MLS Area #Area 165
-
Number of Photos17
-
Last Modification TimeFriday, November 7, 2025 12:13 PM
-
System Listing ID5475369
-
Pending Or Ctg2025-11-07 12:28:04
-
Price Reduction2025-10-15 12:27:35
-
First For Sale2025-08-22 15:28:06
Listing details based on information submitted to the MLS GRID as of Friday, November 7, 2025 12:13 PM.
All data is obtained from various
sources and may not have been verified by broker or MLS GRID. Supplied Open House Information is subject to change without notice. All information should be independently reviewed and verified for accuracy. Properties may or may not be listed by the office/agent presenting the information.
View
Sort
Sharing
Pending
November 7, 2025
$674,950
4 BR
2.5 BA
2,750 SQFT
NWMLS #2424686.
David Kobayashi,
KB Home Sales
|
Listing information is provided by the listing agent except as follows: BuilderB indicates
that our system has grouped this listing under a home builder name that doesn't match
the name provided
by the listing broker. DevelopmentD indicates
that our system has grouped this listing under a development name that doesn't match the name provided
by the listing broker.

