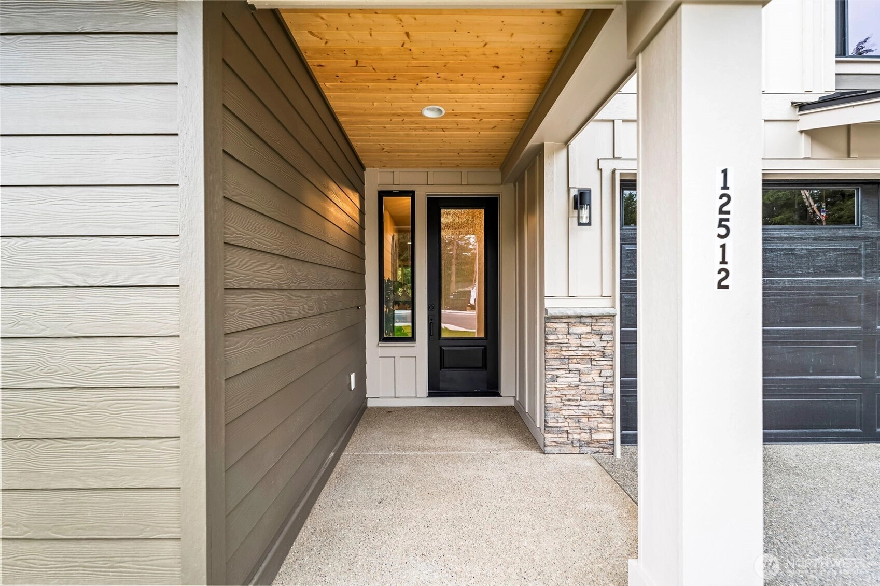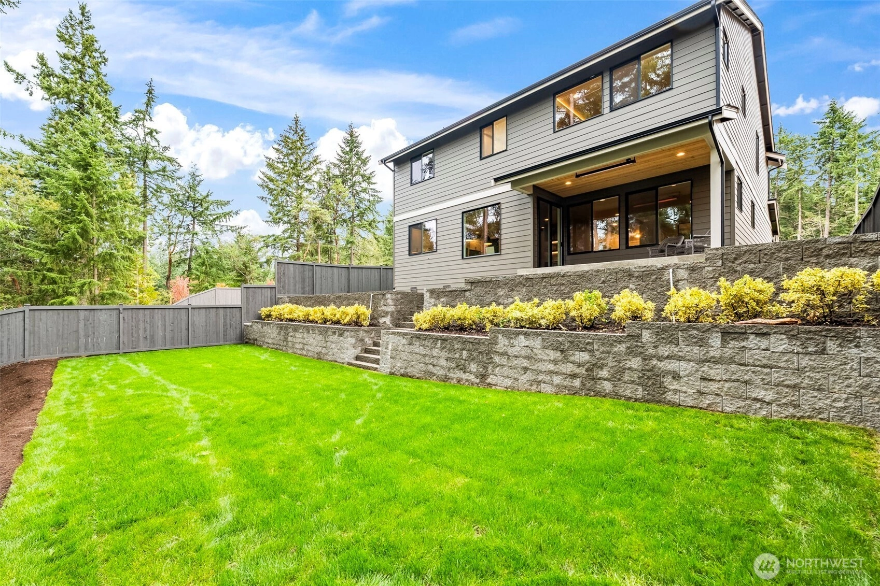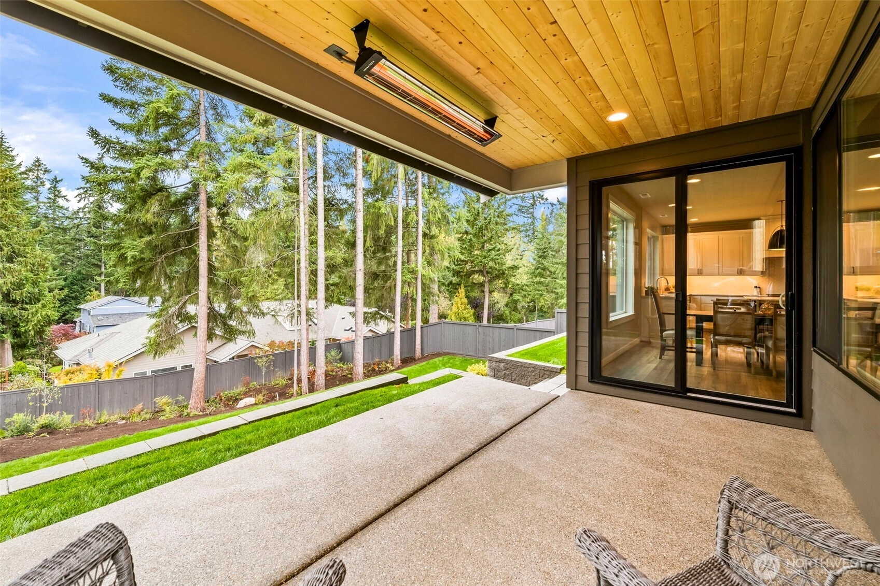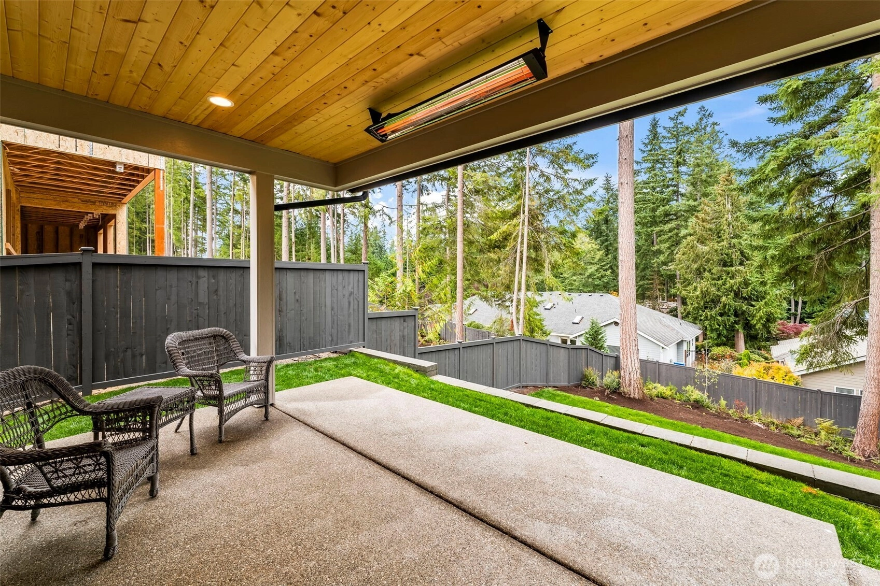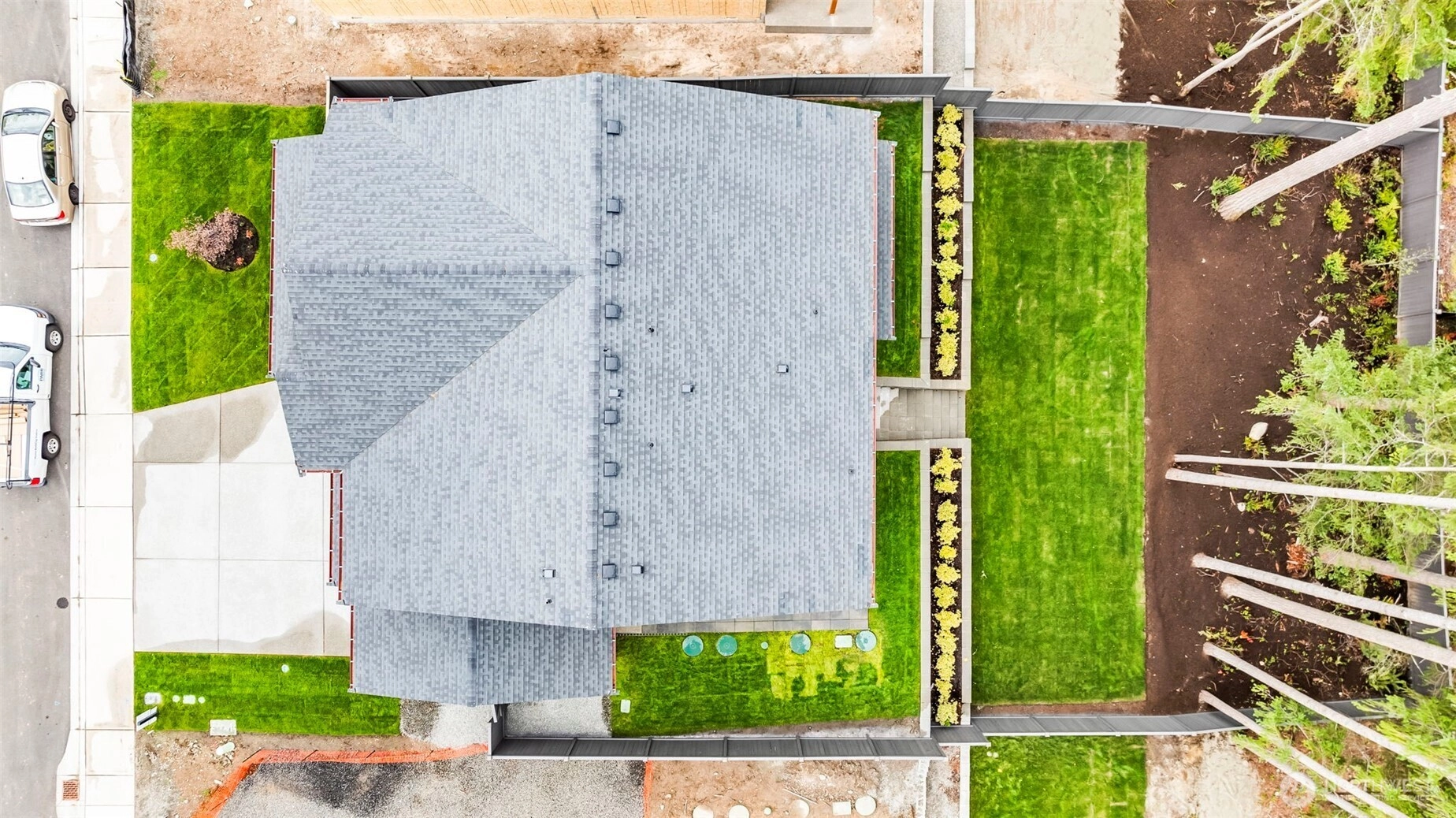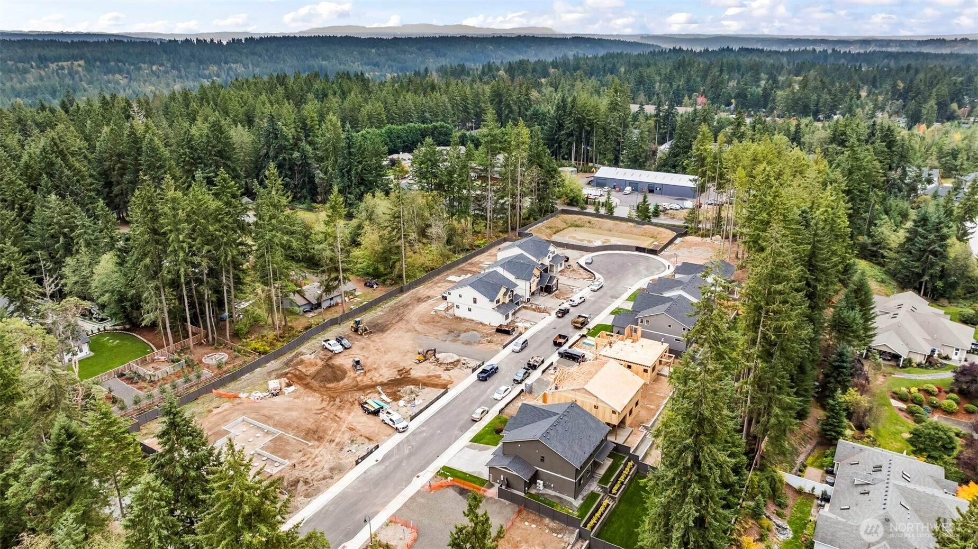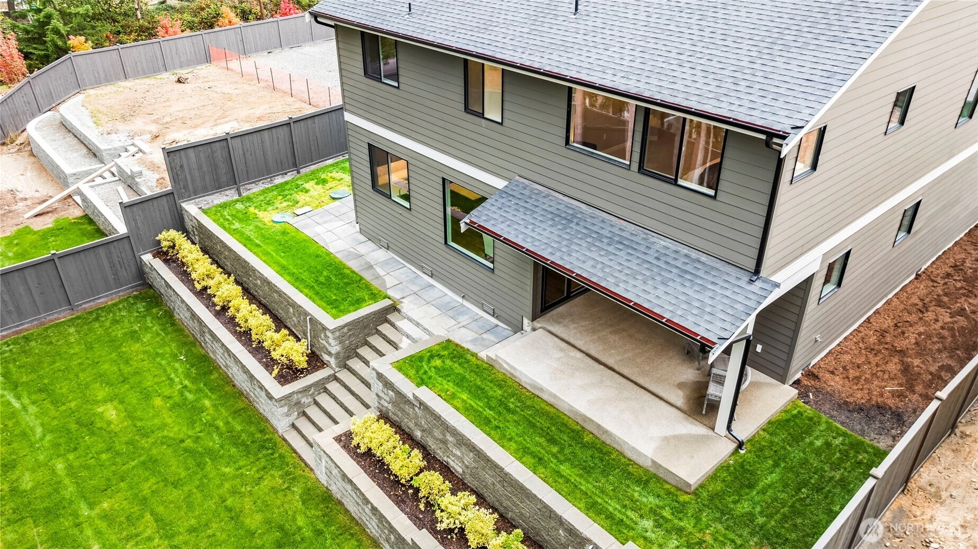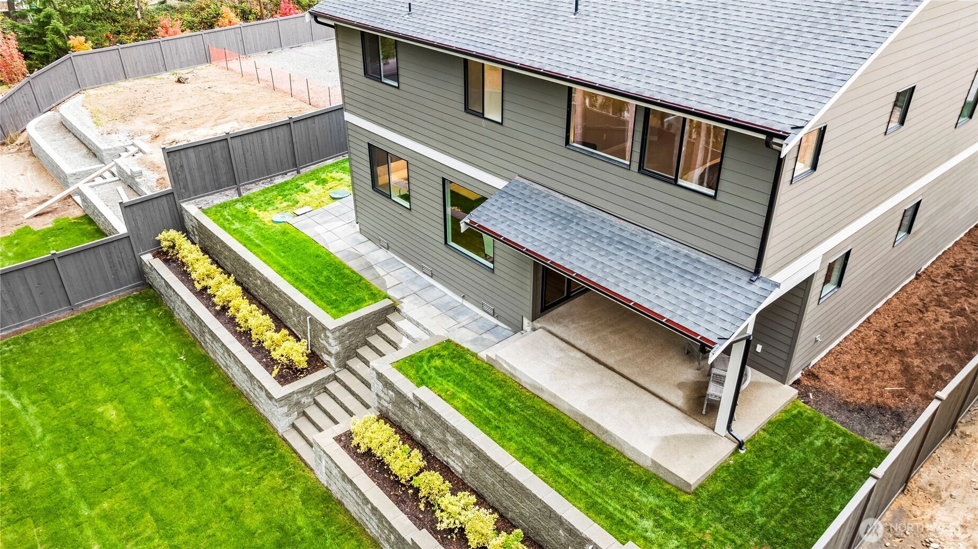- homeHome
- mapHomes For Sale
- Houses Only
- Condos Only
- New Construction
- Waterfront
- Land For Sale
- nature_peopleNeighborhoods
- businessCondo Buildings
Selling with Us
- roofingBuying with Us
About Us
- peopleOur Team
- perm_phone_msgContact Us
- location_cityCity List
- engineeringHome Builder List
- trending_upHome Price Index
- differenceCalculate Value Now
- monitoringAll Stats & Graphs
- starsPopular
- feedArticles
- calculateCalculators
- helpApp Support
- refreshReload App
Version: ...
to
Houses
Townhouses
Condos
Land
Price
to
SQFT
to
Bdrms
to
Baths
to
Lot
to
Yr Built
to
Sold
Listed within...
Listed at least...
Offer Review
New Construction
Waterfront
Short-Sales
REO
Parking
to
Unit Flr
to
Unit Nbr
Types
Listings
Neighborhoods
Complexes
Developments
Cities
Counties
Zip Codes
Neighborhood · Condo · Development
School District
Zip Code
City
County
Builder
Listing Numbers
Broker LAG
Display Settings
Boundary Lines
Labels
View
Sort
Pending
Went pending in 349 days
$1,059,950
Originally $1,049,950
4 Bedrooms
2.75 Bathrooms
3,032 Sqft House
New Construction
Built 2025
9,427 Sqft Lot
3-Car Garage
HOA Dues $172 / month
PENDING SALE. This listing went Pending on
January 6, 2026
Some pending sales don't become final. Contact Us if this property is really important to you so we can check on it right now. The seller has reached an agreement with a buyer to sell this property. If things go as planned, the sale will become final in the near future. The buyer and seller have agreed on a price but it's not public until the sale closes. The last published list price was $1,059,950.
Some pending sales don't become final. Contact Us if this property is really important to you so we can check on it right now. The seller has reached an agreement with a buyer to sell this property. If things go as planned, the sale will become final in the near future. The buyer and seller have agreed on a price but it's not public until the sale closes. The last published list price was $1,059,950.
Thoughtfully designed floor plan maximizes space & functionality. Main-level den and ¾ bath. The chef’s kitchen showcases quartz countertops, induction range, soft-close cabinetry & walk-in pantry, flowing to the spacious family room w/ electric linear fireplace. Covered outdoor patio overlooks the fully fenced & landscaped backyard. High-end touches include 8' interior doors, heat pump with A/C, washer & dryer & a generous 3-car garage. Primary suite offers spa-inspired bath w/dual sinks, glass/tile shower, soaking tub & large walk-in closet. Built by local builder JK Monarch Fine Homes. Home is under construction. Photos are for illustration only & may show upgrades. BONUS: $20K YOUR WAY | Model Home Now Open
Offer Review
No offer review date was specified
Builder
JK Monarch LLC (JK Monarch)
Project
Firdrona
Listing source NWMLS MLS #
2324982
Listed by
Gary Hendrickson,
Berkshire Hathaway HS SSP
Jennifer McAbee, Berkshire Hathaway HS SSP
Contact our
Gig Harbor
Real Estate Lead
SECOND
BDRM
BDRM
BDRM
BDRM
FULL
BATH
BATH
FULL
BATH
BATH
MAIN
¾
BATH
Jan 06, 2026
Went Pending
$1,059,950
NWMLS #2324982
Sep 25, 2025
Back on Market
$1,059,950
NWMLS #2324982
Sep 15, 2025
Went Pending
$1,059,950
NWMLS #2324982
Sep 15, 2025
Went Pending Inspection
$1,059,950
NWMLS #2324982
May 08, 2025
Price Increase arrow_upward
$1,059,950
NWMLS #2324982
Jan 22, 2025
Listed
$1,049,950
NWMLS #2324982
-
StatusPending
-
Last Listed Price$1,059,950
-
Original Price$1,049,950
-
List DateJanuary 22, 2025
-
Last Status ChangeJanuary 6, 2026
-
Last UpdateJanuary 6, 2026
-
Days on Market351 Days
-
Cumulative DOM349 Days
-
Pending DateJanuary 6, 2026
-
Days to go Pending349
-
$/sqft (Total)$350/sqft
-
$/sqft (Finished)$350/sqft
-
Listing Source
-
MLS Number2324982
-
Listing BrokerGary Hendrickson
-
Listing OfficeBerkshire Hathaway HS SSP
-
Principal and Interest$5,556 / month
-
HOA$172 / month
-
Property Taxes/ month
-
Homeowners Insurance$207 / month
-
TOTAL$5,935 / month
-
-
based on 20% down($211,990)
-
and a6.85% Interest Rate
-
About:All calculations are estimates only and provided by Mainview LLC. Actual amounts will vary.
-
Sqft (Total)3,032 sqft
-
Sqft (Finished)3,032 sqft
-
Sqft (Unfinished)None
-
Property TypeHouse
-
Sub Type2 Story
-
Bedrooms4 Bedrooms
-
Bathrooms2.75 Bathrooms
-
Lot9,427 sqft Lot
-
Lot Size SourcePublic Records
-
Lot #3
-
ProjectFirdrona
-
Total Stories2 stories
-
BasementNone
-
Sqft SourceBuilder Plans
-
Property TaxesUnspecified
-
No Senior Exemption
-
CountyPierce County
-
Parcel #4002800030
-
County Website
-
County Parcel Map
-
County GIS Map
-
AboutCounty links provided by Mainview LLC
-
School DistrictPeninsula
-
ElementaryBuyer To Verify
-
MiddleBuyer To Verify
-
High SchoolPeninsula High
-
HOA Dues$172 / month
-
Fees AssessedAnnually
-
HOA Dues IncludeCommon Area Maintenance
Road Maintenance -
HOA ContactUnspecified
-
Management Contact
-
Community FeaturesCCRs
-
Covered3-Car
-
TypesAttached Garage
-
Has GarageYes
-
Nbr of Assigned Spaces3
-
Year Built2025
-
New ConstructionYes
-
Construction StateUnspecified
-
Home BuilderJK Monarch LLC
-
IncludesForced Air
Heat Pump
-
IncludesForced Air
Heat Pump
-
FlooringCeramic Tile
Laminate
Carpet -
FeaturesBath Off Primary
Double Pane/Storm Window
Dining Room
Fireplace
Vaulted Ceiling(s)
Walk-In Closet(s)
Walk-In Pantry
Water Heater
-
Lot FeaturesCorner Lot
Cul-De-Sac
Dead End Street
Paved
Sidewalk -
Site FeaturesFenced-Fully
High Speed Internet
Sprinkler System
-
IncludedDishwasher(s)
Dryer(s)
Microwave(s)
Stove(s)/Range(s)
Washer(s)
-
3rd Party Approval Required)No
-
Bank Owned (REO)No
-
Complex FHA AvailabilityUnspecified
-
Potential TermsCash Out
Conventional
FHA
VA Loan
-
EnergyElectric
-
SewerSeptic Tank
-
Water SourcePublic
-
WaterfrontNo
-
Air Conditioning (A/C)Yes
-
Buyer Broker's Compensation2.5%
-
MLS Area #Area 8
-
Number of Photos40
-
Last Modification TimeTuesday, January 6, 2026 1:43 PM
-
System Listing ID5482917
-
Pending Or Ctg2026-01-06 13:09:03
-
Back On Market2025-09-25 14:32:34
-
First For Sale2025-09-25 14:32:34
Listing details based on information submitted to the MLS GRID as of Tuesday, January 6, 2026 1:43 PM.
All data is obtained from various
sources and may not have been verified by broker or MLS GRID. Supplied Open House Information is subject to change without notice. All information should be independently reviewed and verified for accuracy. Properties may or may not be listed by the office/agent presenting the information.
View
Sort
Sharing
Pending
January 6, 2026
$1,059,950
4 BR
2.75 BA
3,032 SQFT
NWMLS #2324982.
Gary Hendrickson,
Berkshire Hathaway HS SSP
|
Listing information is provided by the listing agent except as follows: BuilderB indicates
that our system has grouped this listing under a home builder name that doesn't match
the name provided
by the listing broker. DevelopmentD indicates
that our system has grouped this listing under a development name that doesn't match the name provided
by the listing broker.

































