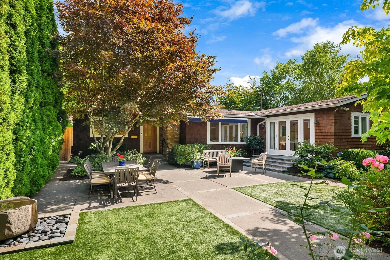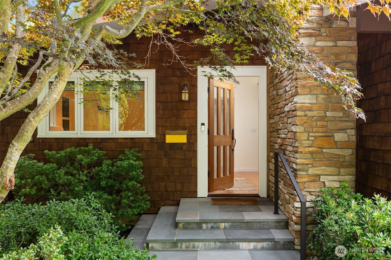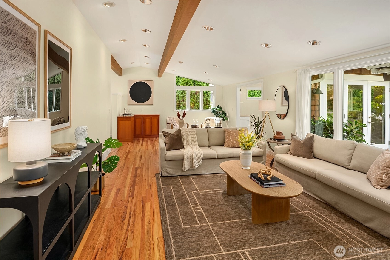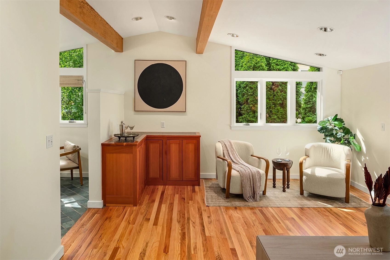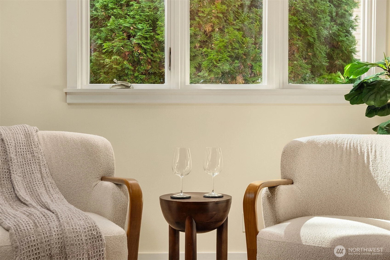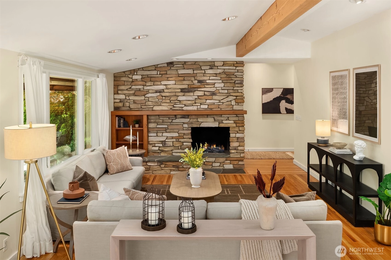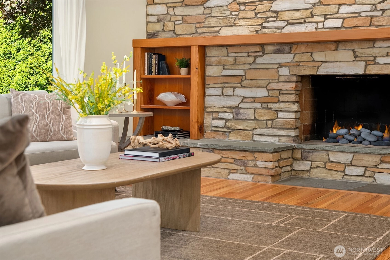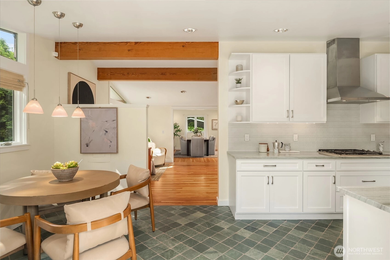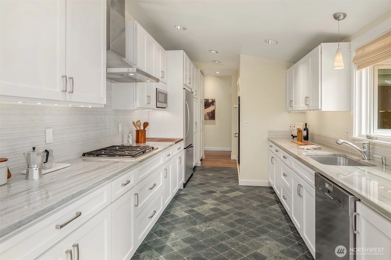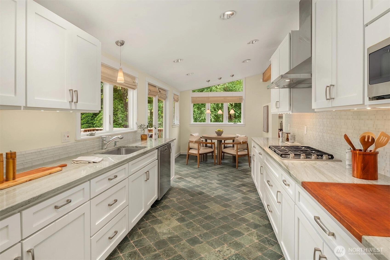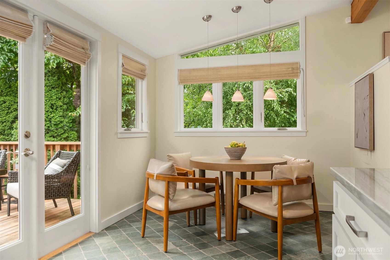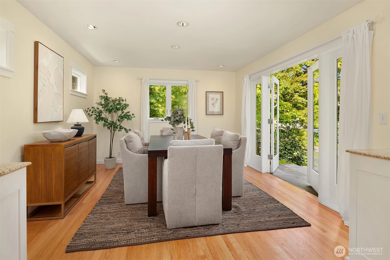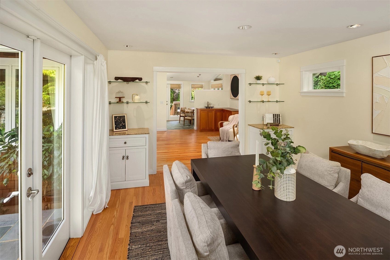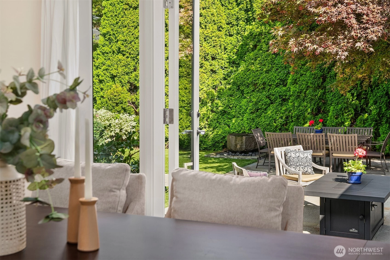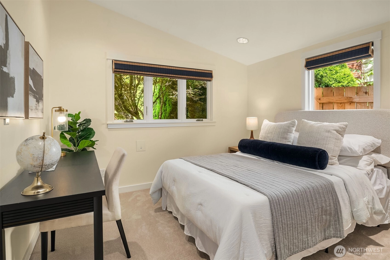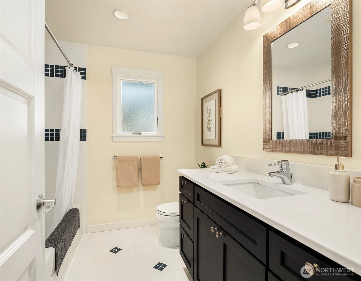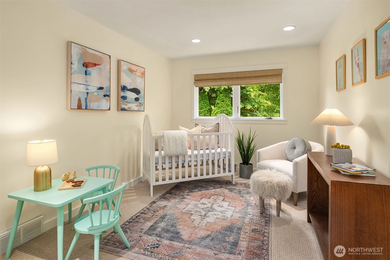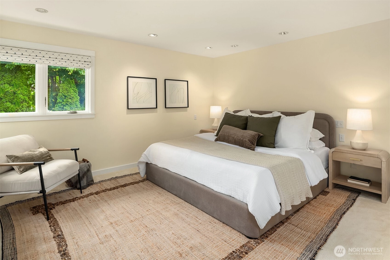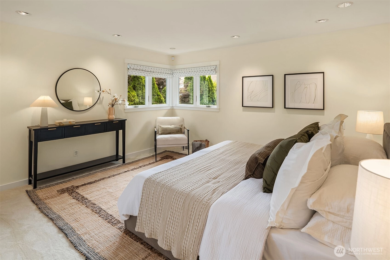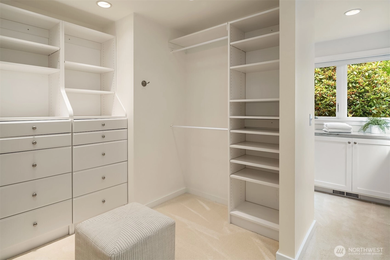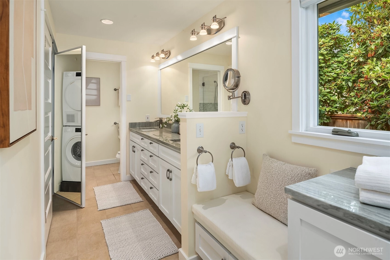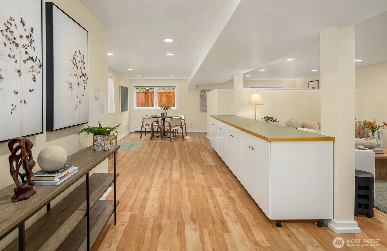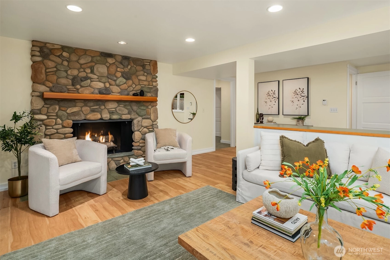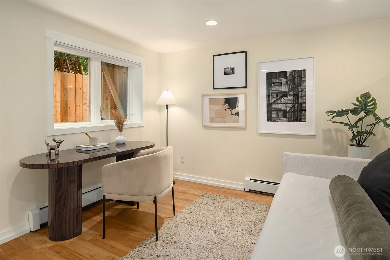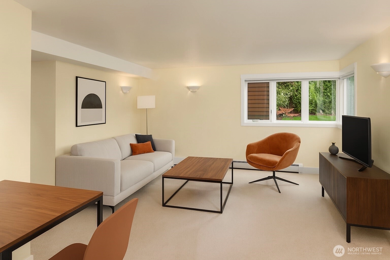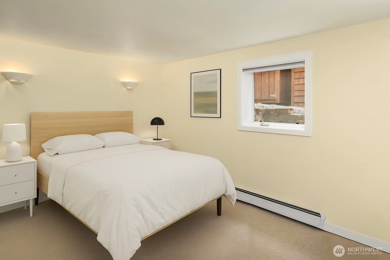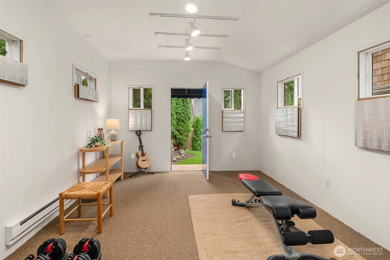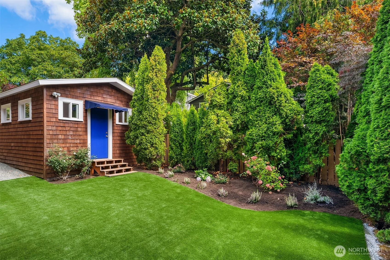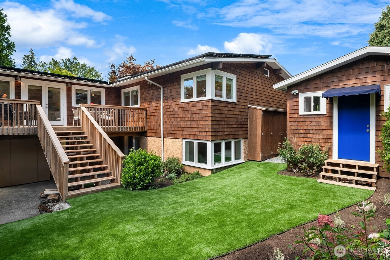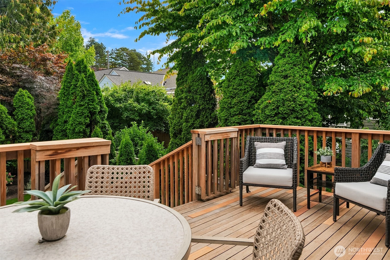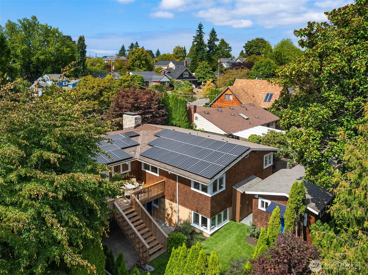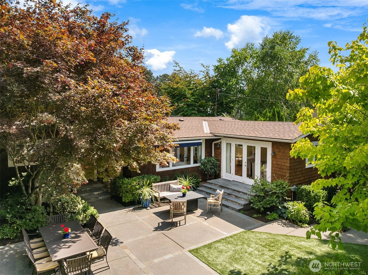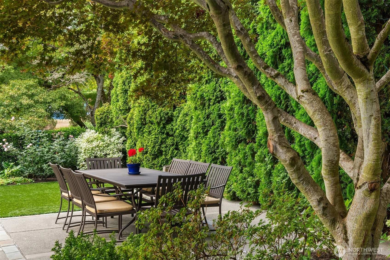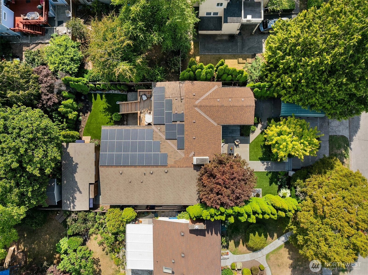- homeHome
- mapHomes For Sale
- Houses Only
- Condos Only
- New Construction
- Waterfront
- Land For Sale
- nature_peopleNeighborhoods
- businessCondo Buildings
Selling with Us
- roofingBuying with Us
About Us
- peopleOur Team
- perm_phone_msgContact Us
- location_cityCity List
- engineeringHome Builder List
- trending_upHome Price Index
- differenceCalculate Value Now
- monitoringAll Stats & Graphs
- starsPopular
- feedArticles
- calculateCalculators
- helpApp Support
- refreshReload App
Version: ...
to
Houses
Townhouses
Condos
Land
Price
to
SQFT
to
Bdrms
to
Baths
to
Lot
to
Yr Built
to
Sold
Listed within...
Listed at least...
Offer Review
New Construction
Waterfront
Short-Sales
REO
Parking
to
Unit Flr
to
Unit Nbr
Types
Listings
Neighborhoods
Complexes
Developments
Cities
Counties
Zip Codes
Neighborhood · Condo · Development
School District
Zip Code
City
County
Builder
Listing Numbers
Broker LAG
Display Settings
Boundary Lines
Labels
View
Sort
Sold
Closed October 30, 2025
$2,225,000
Originally $2,349,000
5 Bedrooms
3.75 Bathrooms
3,710 Sqft House
Built 1954
6,254 Sqft Lot
1-Car Garage
SALE HISTORY
List price was $2,349,000The price was later changed to $2,275,000.
It took 27 days to go pending.
Then 18 days to close at $2,225,000
Closed at $600/SQFT.
REDUCED $75k, a beautifully reimagined Laurelhurst home offering exceptional flow, timeless upgrades, and versatile living. A landscaped front courtyard welcomes you into light-filled living, kitchen, and dining spaces that connect seamlessly to the backyard—designed for effortless entertaining. The layout includes a formal dining room addition and full lower-level ADU with private entry and second kitchen. Upgrades include solar panels, EV charger, central A/C, chef’s kitchen with double ovens, and refreshed interiors throughout. Outdoor areas feature turf, water feature, detached studio, and curated landscaping. Enjoy rambler-style living in a peaceful setting close to top schools, the UW, and within the Laurelhurst Beach Club boundary.
Offer Review
No offer review date was specified
Listing source NWMLS MLS #
2431743
Listed by
Hutton Moyer,
Coldwell Banker Bain
Buyer's broker
Deirdre G. Doyle,
Windermere Real Estate Midtown
Ashley Azeltine, Windermere Real Estate Co.
Contact our
Laurelhurst
Real Estate Lead
MAIN
BDRM
BDRM
BDRM
FULL
BATH
BATH
¾
BATHLOWER
BDRM
BDRM
FULL
BATH
BATH
FULL
BATH
BATH
Oct 30, 2025
Sold
$2,225,000
NWMLS #2431743 Annualized 6.9% / yr
Oct 13, 2025
Went Pending
$2,275,000
NWMLS #2431743
Oct 08, 2025
Price Reduction arrow_downward
$2,275,000
NWMLS #2431743
Sep 15, 2025
Listed
$2,349,000
NWMLS #2431743
Jan 01, 2001
Sold
$423,000
NWMLS #20115075
-
Sale Price$2,225,000
-
Closing DateOctober 30, 2025
-
Last List Price$2,275,000
-
Original Price$2,349,000
-
List DateSeptember 15, 2025
-
Pending DateOctober 12, 2025
-
Days to go Pending27 days
-
$/sqft (Total)$600/sqft
-
$/sqft (Finished)$600/sqft
-
Listing Source
-
MLS Number2431743
-
Listing BrokerHutton Moyer
-
Listing OfficeColdwell Banker Bain
-
Buyer's BrokerDeirdre G. Doyle
-
Buyer Broker's FirmWindermere Real Estate Midtown
-
Principal and Interest$11,664 / month
-
Property Taxes$1,422 / month
-
Homeowners Insurance$420 / month
-
TOTAL$13,506 / month
-
-
based on 20% down($445,000)
-
and a6.85% Interest Rate
-
About:All calculations are estimates only and provided by Mainview LLC. Actual amounts will vary.
-
Sqft (Total)3,710 sqft
-
Sqft (Finished)3,710 sqft
-
Sqft (Unfinished)None
-
Property TypeHouse
-
Sub Type1 Story + Basement
-
Bedrooms5 Bedrooms
-
Bathrooms3.75 Bathrooms
-
Lot6,254 sqft Lot
-
Lot Size SourceRealist
-
Lot #Unspecified
-
ProjectMc Laughlins Lawn Acres
-
Total Stories2 stories
-
BasementDaylight
Finished -
Sqft SourceRealist
-
2025 Property Taxes$17,058 / year
-
No Senior Exemption
-
CountyKing County
-
Parcel #5364200625
-
County Website
-
County Parcel Map
-
County GIS Map
-
AboutCounty links provided by Mainview LLC
-
School DistrictSeattle
-
ElementaryBuyer To Verify
-
MiddleBuyer To Verify
-
High SchoolBuyer To Verify
-
HOA DuesUnspecified
-
Fees AssessedUnspecified
-
HOA Dues IncludeUnspecified
-
HOA ContactUnspecified
-
Management ContactUnspecified
-
Covered1-Car
-
TypesDetached Carport
Driveway -
Has GarageYes
-
Nbr of Assigned Spaces1
-
Territorial
-
Year Built1954
-
Home BuilderUnspecified
-
IncludesCentral A/C
-
IncludesBaseboard
Forced Air
-
FlooringCeramic Tile
Hardwood
Laminate
Stone
Carpet -
FeaturesSecond Kitchen
Bath Off Primary
Double Pane/Storm Window
Dining Room
Fireplace
French Doors
Security System
Vaulted Ceiling(s)
Walk-In Closet(s)
Water Heater
-
Lot FeaturesCurbs
Paved
Sidewalk -
Site FeaturesDeck
Electric Car Charging
Fenced-Partially
Gas Available
High Speed Internet
Irrigation
Outbuildings
Patio
Shop
-
IncludedDishwasher(s)
Disposal
Double Oven
Dryer(s)
Microwave(s)
Refrigerator(s)
Stove(s)/Range(s)
Washer(s)
-
Bank Owned (REO)No
-
EnergyElectric
Natural Gas
Solar (Unspecified) -
SewerSewer Connected
-
Water SourcePublic
-
WaterfrontNo
-
Air Conditioning (A/C)Yes
-
Buyer Broker's Compensation2.5%
-
MLS Area #Area 710
-
Number of Photos34
-
Last Modification TimeThursday, October 30, 2025 9:23 PM
-
System Listing ID5483108
-
Closed2025-10-30 21:43:34
-
Pending Or Ctg2025-10-13 09:36:11
-
Price Reduction2025-10-08 14:30:09
-
First For Sale2025-09-15 21:46:03
Listing details based on information submitted to the MLS GRID as of Thursday, October 30, 2025 9:23 PM.
All data is obtained from various
sources and may not have been verified by broker or MLS GRID. Supplied Open House Information is subject to change without notice. All information should be independently reviewed and verified for accuracy. Properties may or may not be listed by the office/agent presenting the information.
View
Sort
Sharing
Sold
October 30, 2025
$2,225,000
$2,275,000
5 BR
3.75 BA
3,710 SQFT
NWMLS #2431743.
Hutton Moyer,
Coldwell Banker Bain
|
Listing information is provided by the listing agent except as follows: BuilderB indicates
that our system has grouped this listing under a home builder name that doesn't match
the name provided
by the listing broker. DevelopmentD indicates
that our system has grouped this listing under a development name that doesn't match the name provided
by the listing broker.

