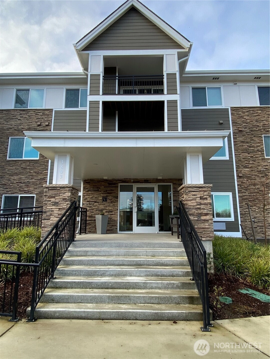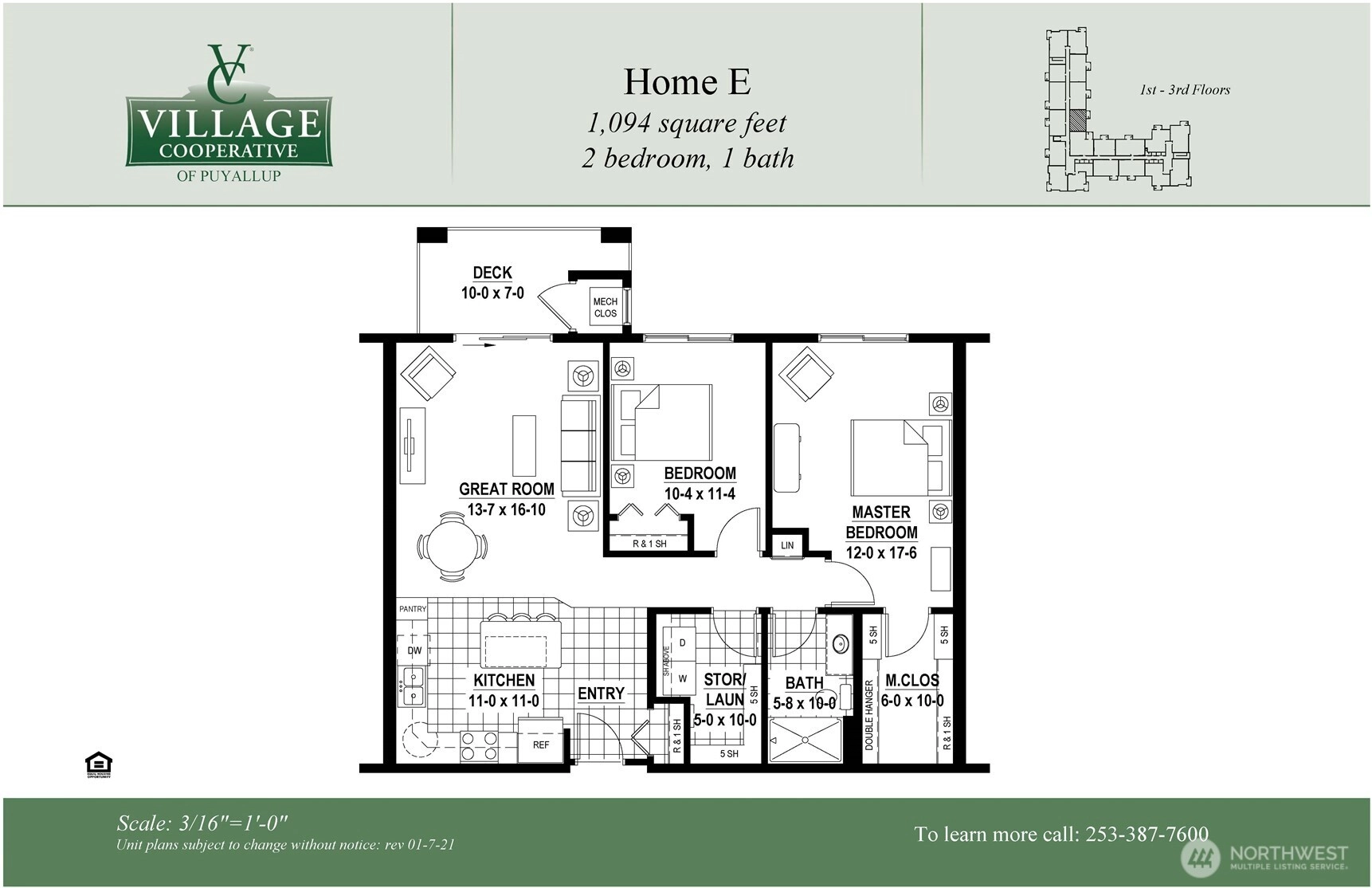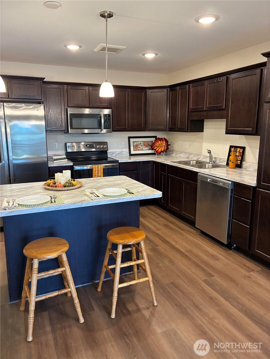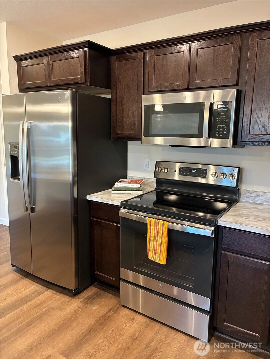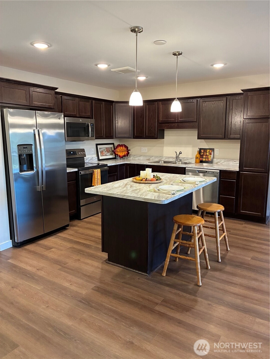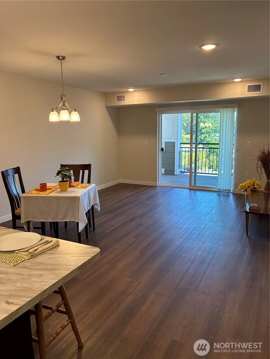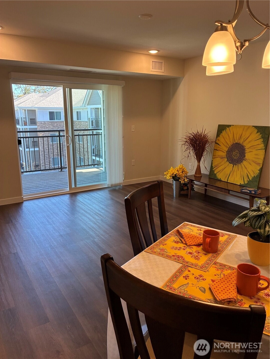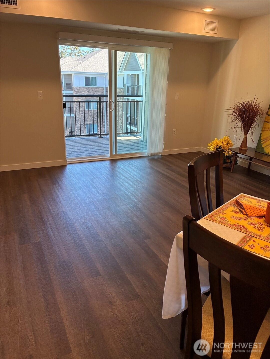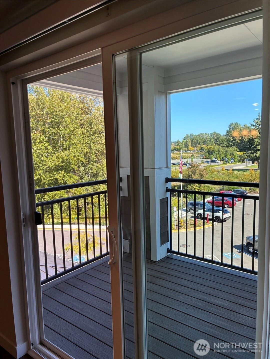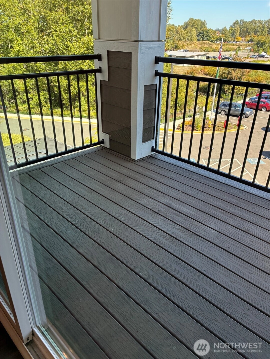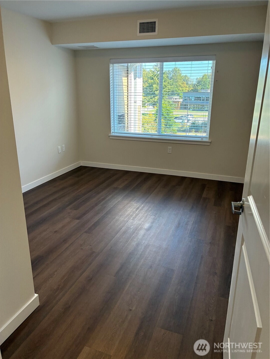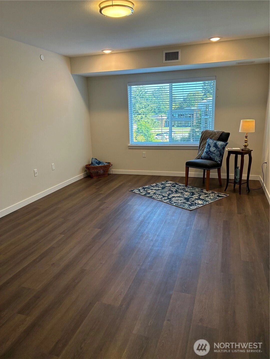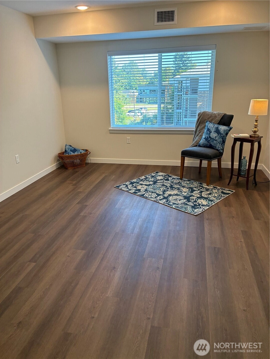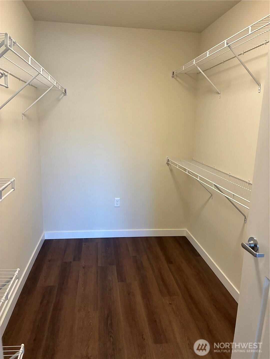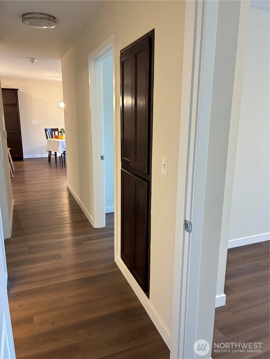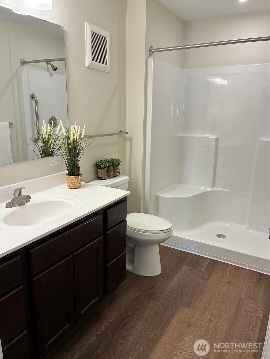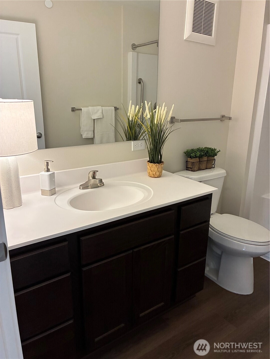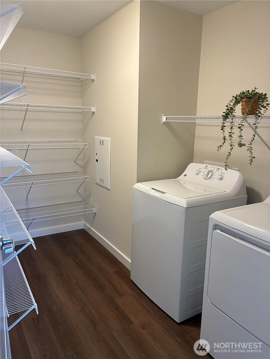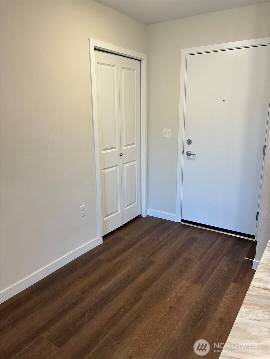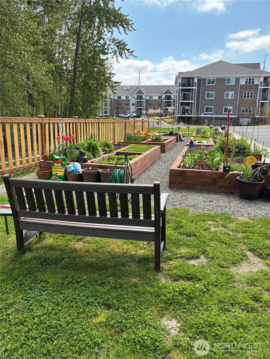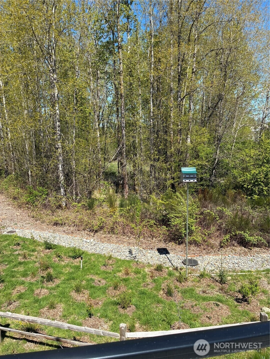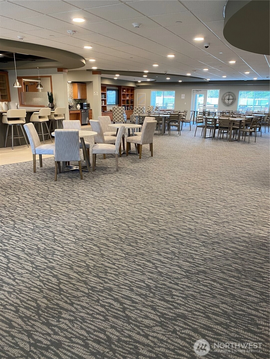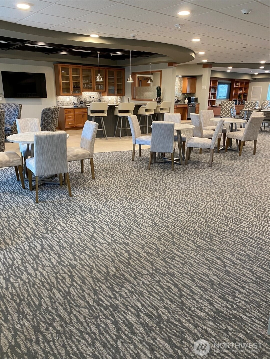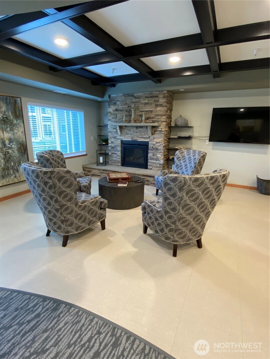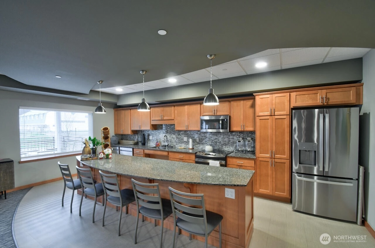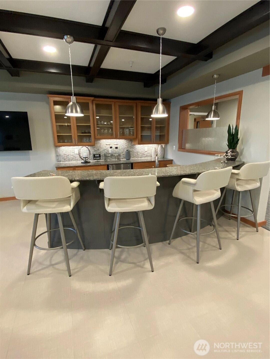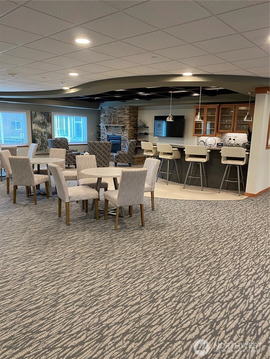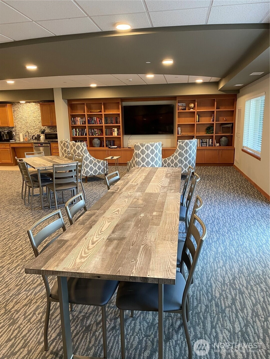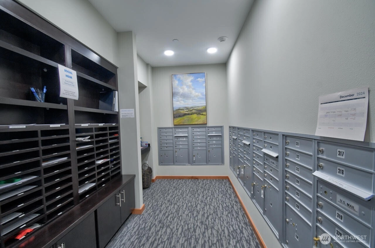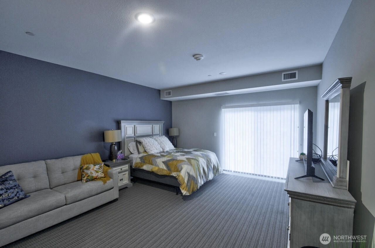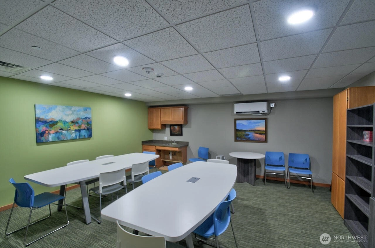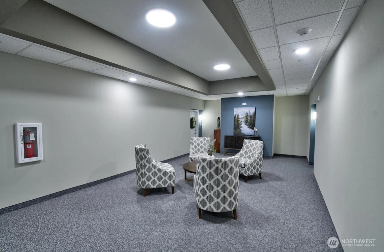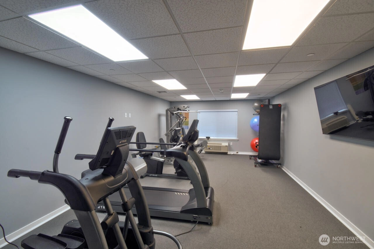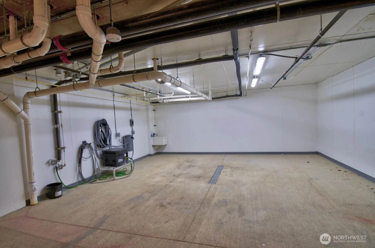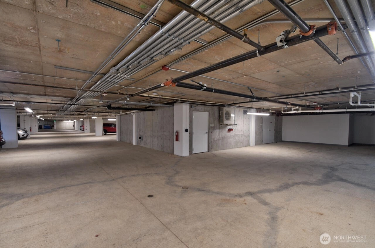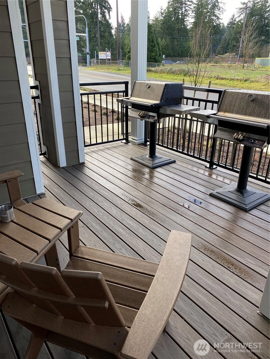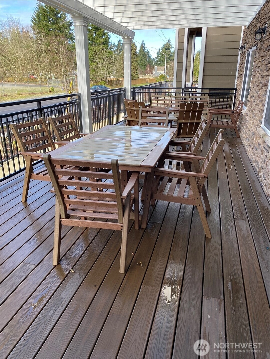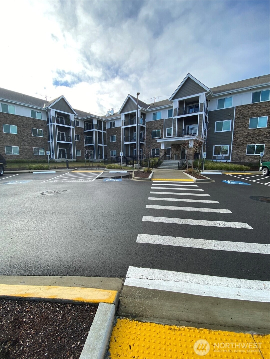- homeHome
- mapHomes For Sale
- Houses Only
- Condos Only
- New Construction
- Waterfront
- Land For Sale
- nature_peopleNeighborhoods
- businessCondo Buildings
Selling with Us
- roofingBuying with Us
About Us
- peopleOur Team
- perm_phone_msgContact Us
- location_cityCity List
- engineeringHome Builder List
- trending_upHome Price Index
- differenceCalculate Value Now
- monitoringAll Stats & Graphs
- starsPopular
- feedArticles
- calculateCalculators
- helpApp Support
- refreshReload App
Version: ...
to
Houses
Townhouses
Condos
Land
Price
to
SQFT
to
Bdrms
to
Baths
to
Lot
to
Yr Built
to
Sold
Listed within...
Listed at least...
Offer Review
New Construction
Waterfront
Short-Sales
REO
Parking
to
Unit Flr
to
Unit Nbr
Types
Listings
Neighborhoods
Complexes
Developments
Cities
Counties
Zip Codes
Neighborhood · Condo · Development
School District
Zip Code
City
County
Builder
Listing Numbers
Broker LAG
Display Settings
Boundary Lines
Labels
View
Sort
For Sale
Listed Today!
$149,900
2 Bedrooms
1 Bathroom
1,094 Sqft Condo
Unit 302
Floor 3
Built 2024
1 Parking Space
HOA Dues $2,077 / month
Newest Puyallup senior living community! Members own this 62+ cooperative & enjoy amenities: meeting room with kitchen, work, guest suite, garden plots, while-you’re-away services, fully secure building with enclosed climate controlled underground parking has car wash bay. Two-bedroom one bath home includes all appliances including washer/dryer, storage, walk-in closets & individually controlled HVAC systems. Great views from 3rd floor residence with private balcony. Monthlys (less than rent for similar sized apartment) cover hot & all water, repairs, property tax, master mortgage, landscaping, common area utilities, office staff, reserve fund, etc. Unlike apartments you get tax deduction for your portion tax & interest. Two pets allowed.
Offer Review
Will review offers when submitted
Project
Village Cooperative of Puyallup
Listing source NWMLS MLS #
2436219
Listed by
Betty L Bailey,
Group 7 Inc., Real Estate Serv
We don't currently have a buyer representative
in this area. To be sure that you're getting objective advice, we always suggest buyers work with their
own agent, someone who is not affiliated with the seller.
SECOND
BDRM
BDRM
FULL
BATH
BATH
Sep 23, 2025
Listed
$149,900
NWMLS #2436219
-
StatusFor Sale
-
Price$149,900
-
Original PriceSame as current
-
List DateSeptember 23, 2025
-
Last Status ChangeSeptember 23, 2025
-
Last UpdateSeptember 23, 2025
-
Days on MarketListed Today!
-
Cumulative DOM1 Days
-
$/sqft (Total)$137/sqft
-
$/sqft (Finished)$137/sqft
-
Listing Source
-
MLS Number2436219
-
Listing BrokerBetty L Bailey
-
Listing OfficeGroup 7 Inc., Real Estate Serv
-
Principal and Interest$786 / month
-
HOA$2,077 / month
-
Property Taxes/ month
-
Homeowners Insurance$63 / month
-
TOTAL$2,926 / month
-
-
based on 20% down($29,980)
-
and a6.85% Interest Rate
-
About:All calculations are estimates only and provided by Mainview LLC. Actual amounts will vary.
-
Unit #302
-
Unit Floor3
-
Sqft (Total)1,094 sqft
-
Sqft (Finished)Unspecified
-
Sqft (Unfinished)None
-
Property TypeCondo
-
Sub TypeCo-op
-
Bedrooms2 Bedrooms
-
Bathrooms1 Bathroom
-
Lot SizeUnspecified
-
Lot Size SourceUnspecified
-
ProjectVillage Cooperative of Puyallup
-
Total StoriesUnspecified
-
Sqft SourceConstruction documents
-
Property TaxesUnspecified
-
No Senior Exemption
-
CountyPierce County
-
Parcel #0419043091
-
County Website
-
County Parcel Map
-
County GIS Map
-
AboutCounty links provided by Mainview LLC
-
School DistrictPuyallup
-
ElementaryUnspecified
-
MiddleUnspecified
-
High SchoolUnspecified
-
HOA Dues$2,077 / month
-
Fees AssessedMonthly
-
HOA Dues IncludeCentral Hot Water
Common Area Maintenance
Gas
Lawn Service
Road Maintenance
See Remarks
Sewer
Snow Removal
Trash
Water -
Pets AllowedSee Remarks
Subject to Restrictions -
HOA ContactVillage Cooperative of Puyallup 253-387-7600
-
Management ContactMelissa 253-387-7600
-
Community FeaturesAge Restriction
Cable TV
Club House
Electric Car Charging Station
Elevator
Exercise Room
Fire Sprinklers
Game/Rec Rm
Garden Space
High Speed Int Avail
Lobby Entrance
See Remarks
-
NameVillage Cooperative of Puyallup
-
Units in Complex57
-
Units in Building57
-
Stories in Building3
-
TypesCommon Garage
Off Street -
Has GarageYes
-
Nbr of Assigned Spaces1
-
Parking Space InfoUnspecified
-
Territorial
-
Year Built2024
-
New ConstructionNo
-
Home BuilderUnspecified
-
IncludesHeat Pump
-
IncludesHeat Pump
-
FlooringVinyl Plank
-
FeaturesPrimary Bathroom
Sprinkler System
Top Floor
Walk-In Closet(s)
Water Heater
-
Lot FeaturesCorner Lot
Curbs
Dead End Street
Open Space
Paved
Sidewalk
-
IncludedDishwasher(s)
Disposal
Dryer(s)
Microwave(s)
Refrigerator(s)
Stove(s)/Range(s)
Washer(s)
-
3rd Party Approval Required)Yes
-
Bank Owned (REO)No
-
Complex FHA AvailabilityUnspecified
-
Potential TermsCash Out
-
EnergyElectric
-
WaterfrontNo
-
Air Conditioning (A/C)Yes
-
Buyer Broker's Compensation$
-
MLS Area #Area 85
-
Number of Photos39
-
Last Modification TimeTuesday, September 23, 2025 8:24 AM
-
System Listing ID5485616
-
First For Sale2025-09-23 06:55:36
Listing details based on information submitted to the MLS GRID as of Tuesday, September 23, 2025 8:24 AM.
All data is obtained from various
sources and may not have been verified by broker or MLS GRID. Supplied Open House Information is subject to change without notice. All information should be independently reviewed and verified for accuracy. Properties may or may not be listed by the office/agent presenting the information.
View
Sort
Sharing
For Sale
Listed Today!
$149,900
2 BR
1 BA
1,094 SQFT
Offer Review: Anytime
NWMLS #2436219.
Betty L Bailey,
Group 7 Inc., Real Estate Serv
|
Listing information is provided by the listing agent except as follows: BuilderB indicates
that our system has grouped this listing under a home builder name that doesn't match
the name provided
by the listing broker. DevelopmentD indicates
that our system has grouped this listing under a development name that doesn't match the name provided
by the listing broker.

