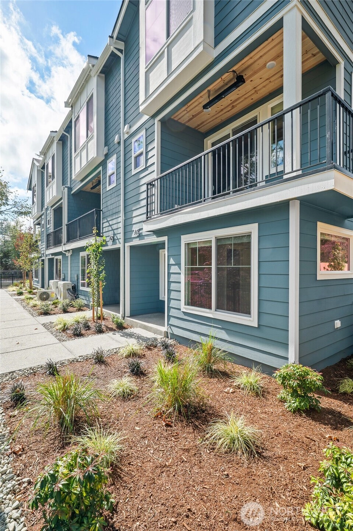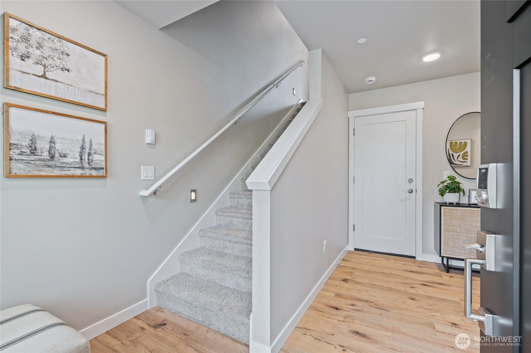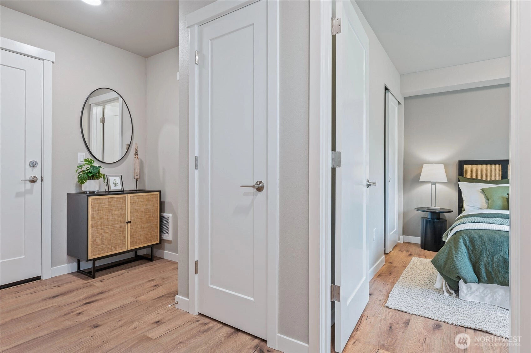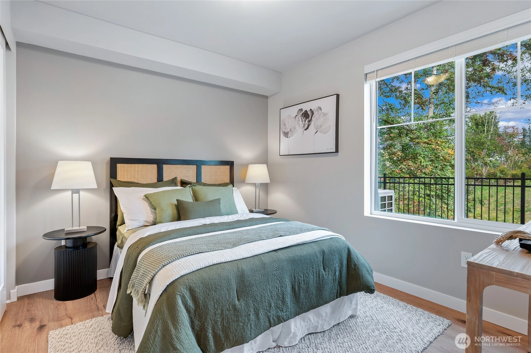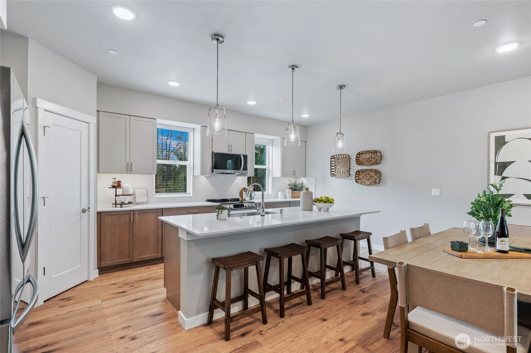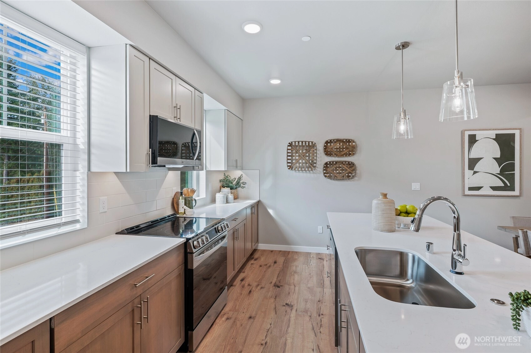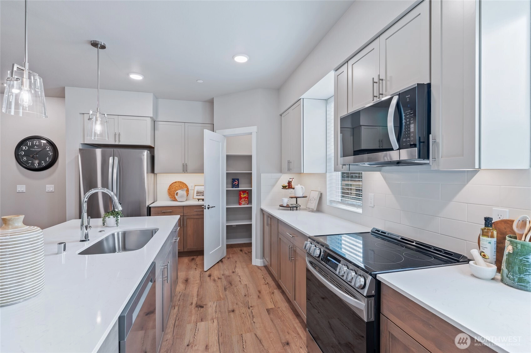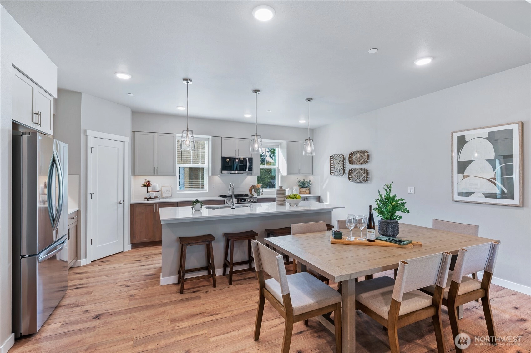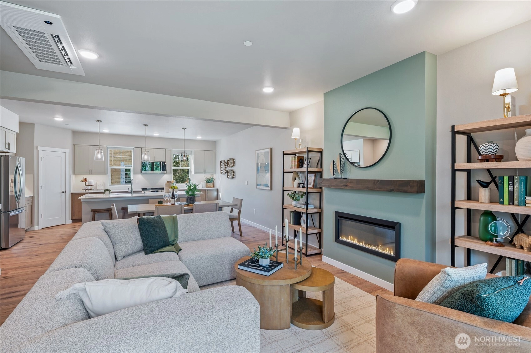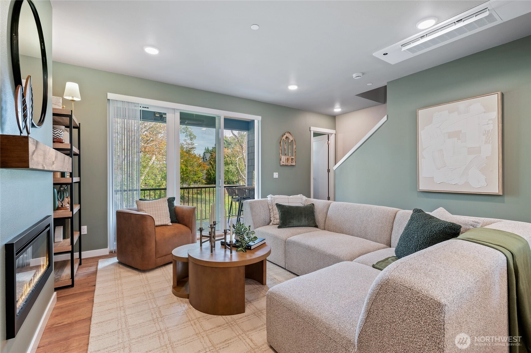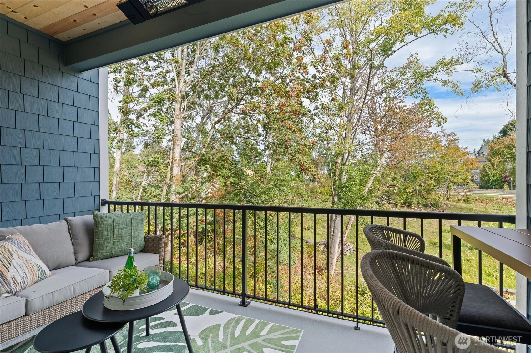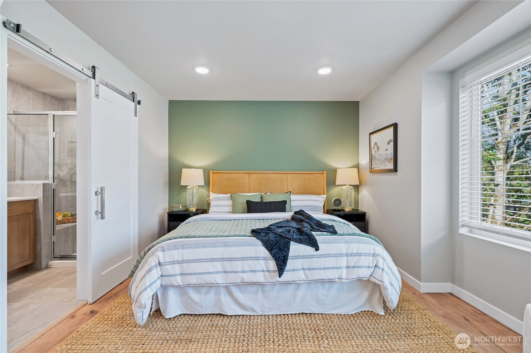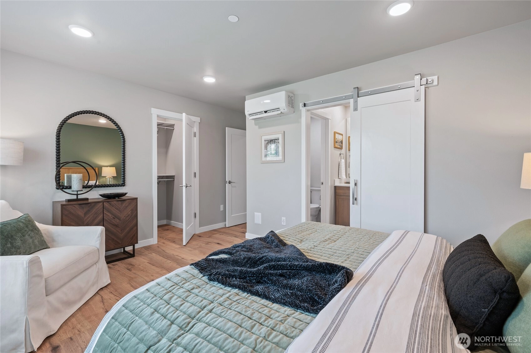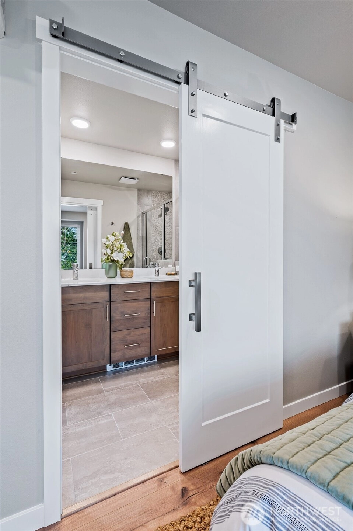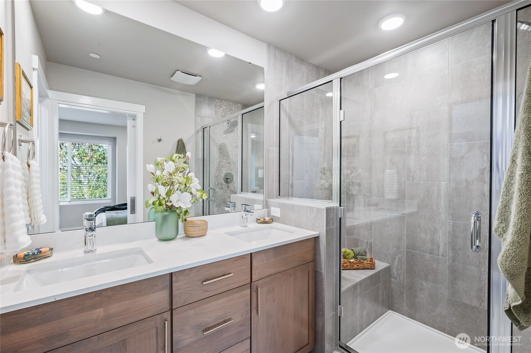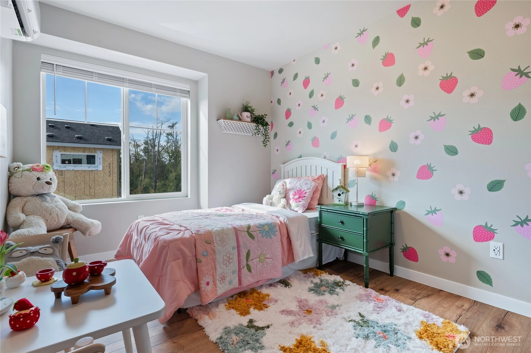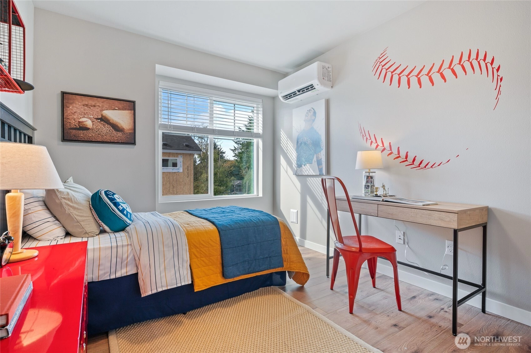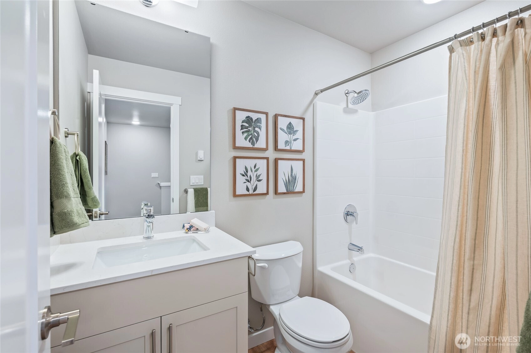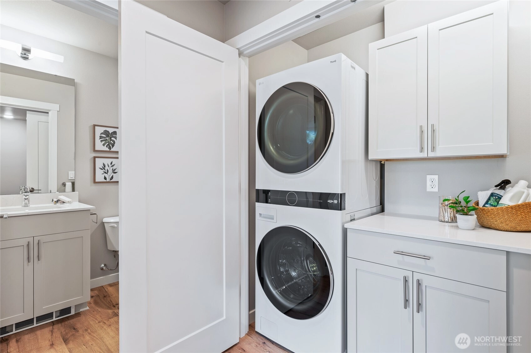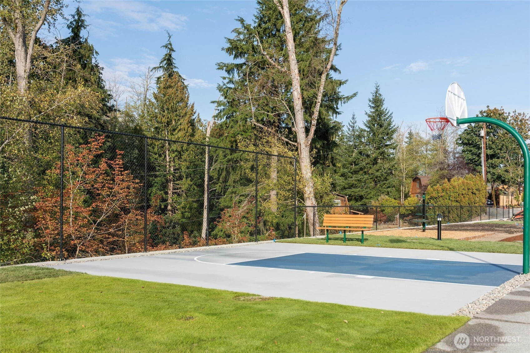- homeHome
- mapHomes For Sale
- Houses Only
- Condos Only
- New Construction
- Waterfront
- Land For Sale
- nature_peopleNeighborhoods
- businessCondo Buildings
Selling with Us
- roofingBuying with Us
About Us
- peopleOur Team
- perm_phone_msgContact Us
- location_cityCity List
- engineeringHome Builder List
- trending_upHome Price Index
- differenceCalculate Value Now
- monitoringAll Stats & Graphs
- starsPopular
- feedArticles
- calculateCalculators
- helpApp Support
- refreshReload App
Version: ...
to
Houses
Townhouses
Condos
Land
Price
to
SQFT
to
Bdrms
to
Baths
to
Lot
to
Yr Built
to
Sold
Listed within...
Listed at least...
Offer Review
New Construction
Waterfront
Short-Sales
REO
Parking
to
Unit Flr
to
Unit Nbr
Types
Listings
Neighborhoods
Complexes
Developments
Cities
Counties
Zip Codes
Neighborhood · Condo · Development
School District
Zip Code
City
County
Builder
Listing Numbers
Broker LAG
Display Settings
Boundary Lines
Labels
View
Sort
Sold
Closed November 10, 2025
$729,900
4 Bedrooms
3.5 Bathrooms
1,800 Sqft Townhome
Unit/Lot 53
New Construction
Built 2025
1,300 Sqft Lot
2-Car Garage
HOA Dues $206 / month
SALE HISTORY
List price was $729,900It took 17 days to go pending.
Then 24 days to close at $729,900
Closed at $406/SQFT.
The 1,800 sq ft plan at Bruntsfield offers 4 bedrooms and 3.5 baths designed with flexibility in mind. The entry-level bedroom and bath is perfect for guests, extended stays, or a home office. On the main floor, enjoy an open-concept layout with a spacious kitchen island, walk-in pantry, generous dining space, and light-filled great room that make everyday living and entertaining a breeze. Upstairs, two secondary bedrooms complement the private primary suite with its stylish finishes. With modern details throughout and Westcott’s signature craftsmanship, this home balances style and convenience. Home G2 has laminate flooring throughout, under cabinet lighting and upgraded blinds. Community has a site registration policy.
Offer Review
No offer review date was specified
Builder
Project
Bruntsfield
Listing source NWMLS MLS #
2439679
Listed by
Jenell Steltz,
Windermere Real Estate M2 LLC
Buyer's broker
David P. Huynh,
KW Lake Washington So
Contact our
Lynnwood
Real Estate Lead
Assumptions: The original sale amount reflected a normal arms length sale. Any major updates would add to the value.
Any damage or deferred maintenance would subtract from the value.
SECOND
BDRM
BDRM
BDRM
FULL
BATH
BATH
FULL
BATH
BATH
MAIN
½
BATHLOWER
BDRM
FULL
BATH
BATH
Nov 10, 2025
Sold
$729,900
NWMLS #2439679
Oct 17, 2025
Went Pending
$729,900
NWMLS #2439679
Sep 30, 2025
Listed
$729,900
NWMLS #2439679
-
Sale Price$729,900
-
Closing DateNovember 10, 2025
-
Last List Price$729,900
-
Original PriceSame
-
List DateSeptember 30, 2025
-
Pending DateOctober 17, 2025
-
Days to go Pending17 days
-
$/sqft (Total)$406/sqft
-
$/sqft (Finished)$406/sqft
-
Listing Source
-
MLS Number2439679
-
Listing BrokerJenell Steltz
-
Listing OfficeWindermere Real Estate M2 LLC
-
Buyer's BrokerDavid P. Huynh
-
Buyer Broker's FirmKW Lake Washington So
-
Principal and Interest$3,826 / month
-
HOA$206 / month
-
Property Taxes/ month
-
Homeowners Insurance$146 / month
-
TOTAL$4,178 / month
-
-
based on 20% down($145,980)
-
and a6.85% Interest Rate
-
About:All calculations are estimates only and provided by Mainview LLC. Actual amounts will vary.
-
Unit #G2
-
Unit FloorUnspecified
-
Sqft (Total)1,800 sqft
-
Sqft (Finished)1,800 sqft
-
Sqft (Unfinished)None
-
Property TypeTownhome
-
Sub TypeTownhouse
-
Bedrooms4 Bedrooms
-
Bathrooms3.5 Bathrooms
-
Lot1,300 sqft Lot
-
Lot Size SourcePlat Map
-
Lot #53
-
ProjectBruntsfield
-
Total StoriesUnspecified
-
BasementNone
-
Sqft SourceBuilder Plans
-
Property TaxesUnspecified
-
No Senior Exemption
-
CountySnohomish County
-
Parcel #01246200005300
-
County Website
-
County Parcel Map
-
County GIS MapUnspecified
-
AboutCounty links provided by Mainview LLC
-
School DistrictMukilteo
-
ElementaryLake Stickney Elem
-
MiddleVoyager Mid
-
High SchoolMariner High
-
HOA Dues$206 / month
-
Fees AssessedMonthly
-
HOA Dues IncludeCommon Area Maintenance
-
HOA ContactUnspecified
-
Management ContactUnspecified
-
Community FeaturesAthletic Court
CCRs
-
NameBruntsfield
-
Units in ComplexUnspecified
-
Units in BuildingUnspecified
-
Stories in BuildingUnspecified
-
Covered2-Car
-
TypesAttached Garage
-
Has GarageYes
-
Nbr of Assigned Spaces2
-
Territorial
-
Year Built2025
-
New ConstructionYes
-
Construction StateUnspecified
-
Home BuilderWestcott Homes
-
IncludesDuctless
-
IncludesDuctless
-
FlooringLaminate
Carpet -
FeaturesBath Off Primary
Double Pane/Storm Window
Fireplace
High Tech Cabling
Walk-In Closet(s)
Water Heater
-
Lot FeaturesDead End Street
-
Site FeaturesAthletic Court
-
IncludedDishwasher(s)
Disposal
Microwave(s)
Stove(s)/Range(s)
-
Bank Owned (REO)No
-
EnergyElectric
-
SewerSewer Connected
-
Water SourcePublic
-
WaterfrontNo
-
Air Conditioning (A/C)Yes
-
Buyer Broker's Compensation2%
-
MLS Area #Area 740
-
Number of Photos20
-
Last Modification TimeThursday, December 11, 2025 4:04 AM
-
System Listing ID5488004
-
Closed2025-11-10 10:20:34
-
Pending Or Ctg2025-10-17 09:39:31
-
First For Sale2025-09-30 11:33:17
Listing details based on information submitted to the MLS GRID as of Thursday, December 11, 2025 4:04 AM.
All data is obtained from various
sources and may not have been verified by broker or MLS GRID. Supplied Open House Information is subject to change without notice. All information should be independently reviewed and verified for accuracy. Properties may or may not be listed by the office/agent presenting the information.
View
Sort
Sharing
Sold
November 10, 2025
$729,900
4 BR
3.5 BA
1,800 SQFT
NWMLS #2439679.
Jenell Steltz,
Windermere Real Estate M2 LLC
|
Listing information is provided by the listing agent except as follows: BuilderB indicates
that our system has grouped this listing under a home builder name that doesn't match
the name provided
by the listing broker. DevelopmentD indicates
that our system has grouped this listing under a development name that doesn't match the name provided
by the listing broker.

