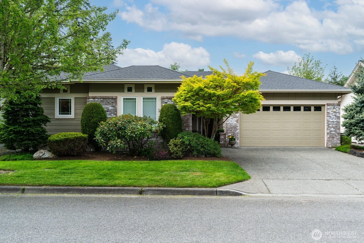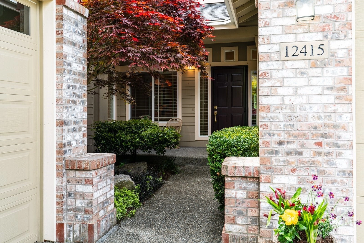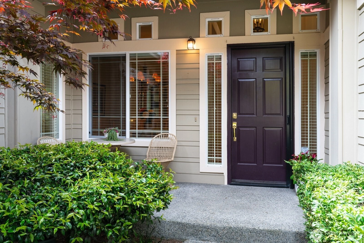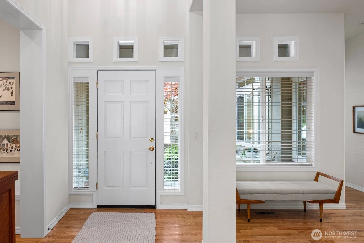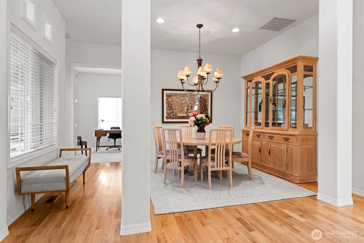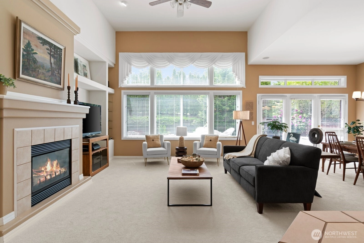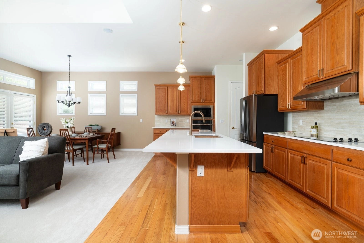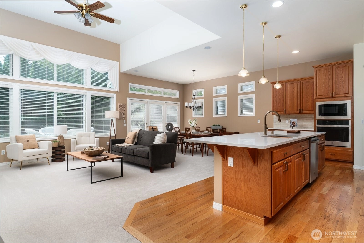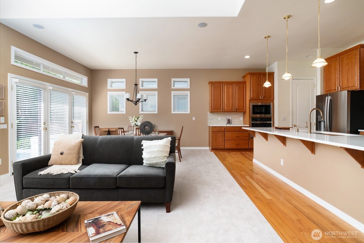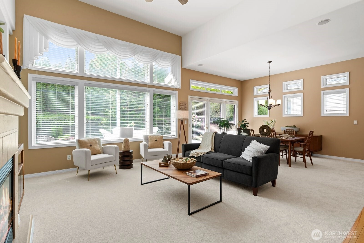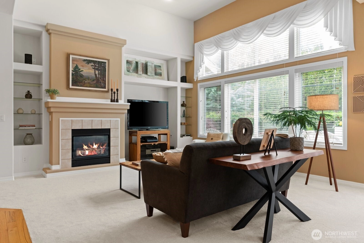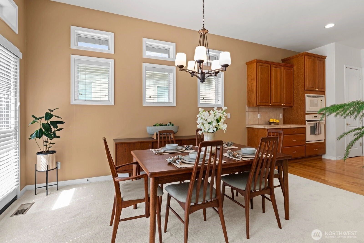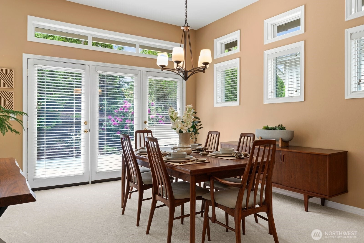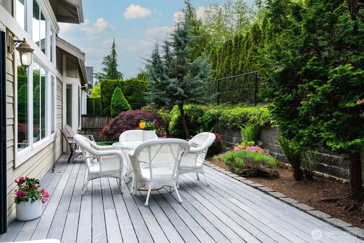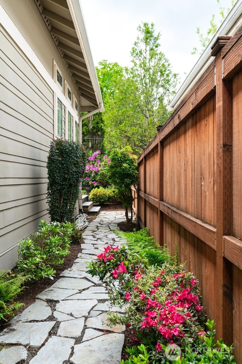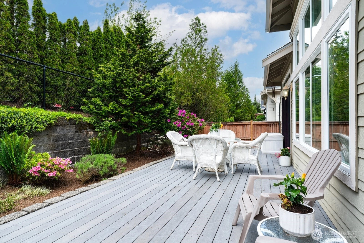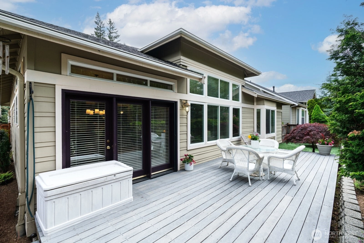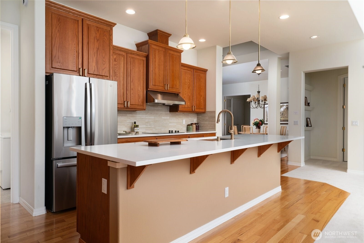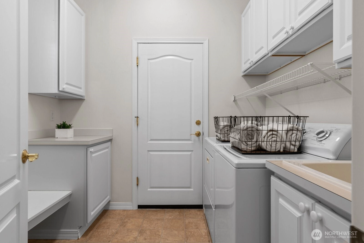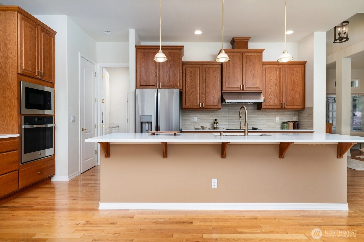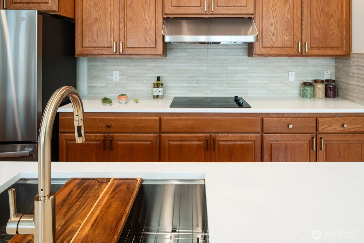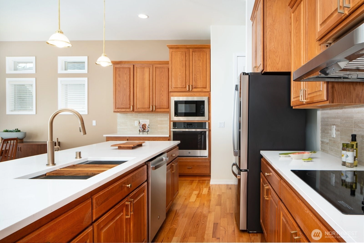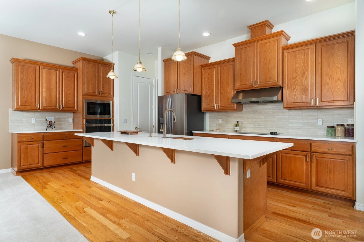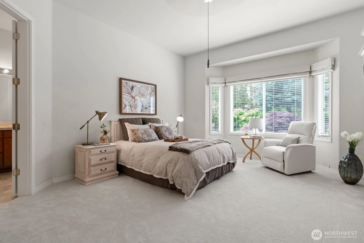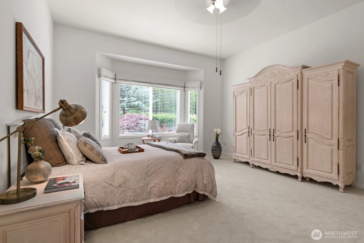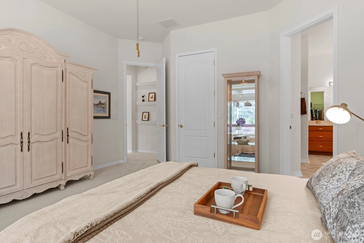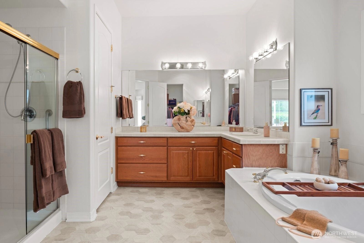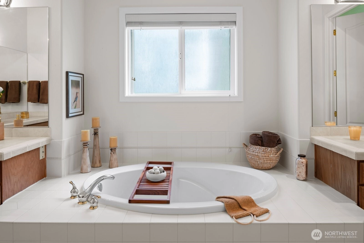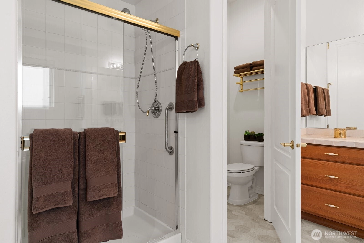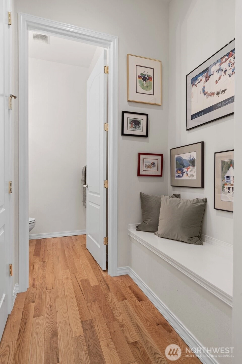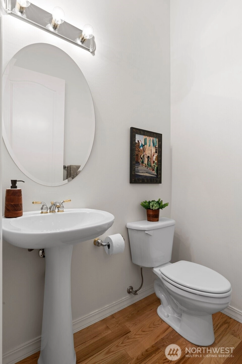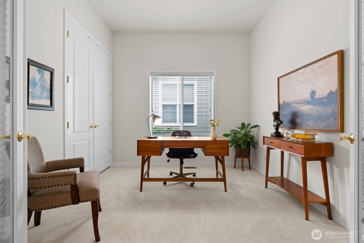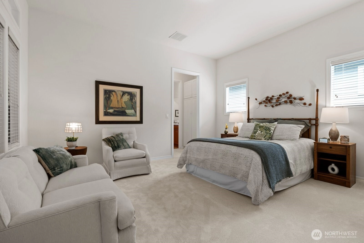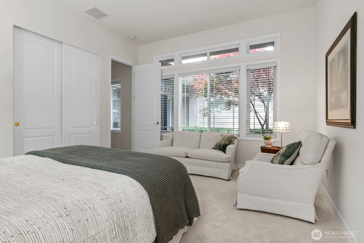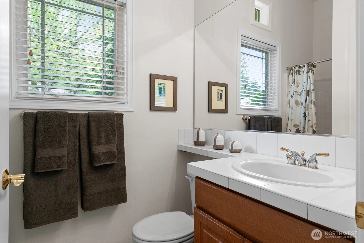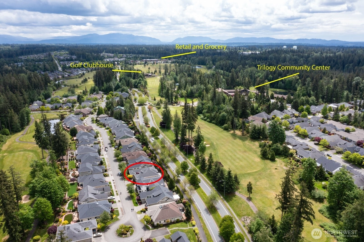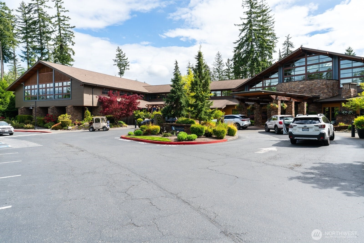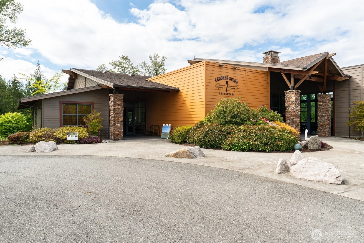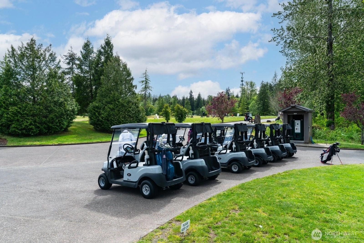- homeHome
- mapHomes For Sale
- Houses Only
- Condos Only
- New Construction
- Waterfront
- Land For Sale
- nature_peopleNeighborhoods
- businessCondo Buildings
Selling with Us
- roofingBuying with Us
About Us
- peopleOur Team
- perm_phone_msgContact Us
- location_cityCity List
- engineeringHome Builder List
- trending_upHome Price Index
- differenceCalculate Value Now
- monitoringAll Stats & Graphs
- starsPopular
- feedArticles
- calculateCalculators
- helpApp Support
- refreshReload App
Version: ...
to
Houses
Townhouses
Condos
Land
Price
to
SQFT
to
Bdrms
to
Baths
to
Lot
to
Yr Built
to
Sold
Listed within...
Listed at least...
Offer Review
New Construction
Waterfront
Short-Sales
REO
Parking
to
Unit Flr
to
Unit Nbr
Types
Listings
Neighborhoods
Complexes
Developments
Cities
Counties
Zip Codes
Neighborhood · Condo · Development
School District
Zip Code
City
County
Builder
Listing Numbers
Broker LAG
Display Settings
Boundary Lines
Labels
View
Sort
▼ Recently Reduced $66K
For Sale
138 Days Online
$1,399,000
Originally $1,496,250
2 Bedrooms
2.5 Bathrooms
2,155 Sqft House
Built 2002
5,788 Sqft Lot
3-Car Garage
HOA Dues $347 / month
Beautiful updates such as New Roof, stunning quartz countertops and stainless appliances. Nestled in coveted Trilogy 55+ community, this desirable Hemlock plan is appointed with a two-story ceiling at entrance, a great room, cozy fireplace and dramatic window wall, illuminating light. Formal dining room plus dining area off great room with backyard views and access to large deck and fenced yard. Chef’s kitchen provides a large island, an abundance of cabinets and counter-space, pantry and access to mud/laundry room off garage. Sizable bedrooms including primary suite with two walk-in-closets, a 5-piece bath, and guest en-suite with full bath and den with French doors. Third Car garage bay for golf cart. Close proximity to Club house!
Offer Review
Will review offers when submitted
Listing source NWMLS MLS #
2444071
Listed by
Andrea Holmqvist,
Windermere Real Estate/East
Austine Fleming, Windermere Real Estate/East
Saturday
Feb 28, 2026
12pm - 3pm
Contact our
Redmond
Real Estate Lead
MAIN
BDRM
BDRM
FULL
BATH
BATH
FULL
BATH
BATH
½
BATH
Feb 23, 2026
Price Reduction arrow_downward
$1,399,000
NWMLS #2444071
Jan 27, 2026
Price Reduction arrow_downward
$1,465,000
NWMLS #2444071
Oct 11, 2025
Listed
$1,496,250
NWMLS #2444071
Sep 05, 2025
Price Reduction arrow_downward
$1,575,000
NWMLS #2379282
Aug 15, 2025
Listed
$1,600,000
NWMLS #2379282
Sep 05, 2025
Price Reduction arrow_downward
$1,575,000
NWMLS #2384431
Aug 15, 2025
Listed
$1,600,000
NWMLS #2384431
Jun 03, 2025
Price Reduction arrow_downward
$1,625,000
NWMLS #2384431
May 29, 2025
Listed
$1,700,000
NWMLS #2384431
Jun 03, 2025
Price Reduction arrow_downward
$1,625,000
NWMLS #2379282
May 21, 2025
Listed
$1,700,000
NWMLS #2379282
May 10, 2005
Sold
$575,000
-
StatusFor Sale
-
Price$1,399,000
-
Original Price$1,496,250
-
List DateOctober 11, 2025
-
Last Status ChangeOctober 12, 2025
-
Last UpdateFebruary 25, 2026
-
Days on Market138 Days
-
Cumulative DOM240 Days
-
$/sqft (Total)$649/sqft
-
$/sqft (Finished)$649/sqft
-
Listing Source
-
MLS Number2444071
-
Listing BrokerAndrea Holmqvist
-
Listing OfficeWindermere Real Estate/East
-
Principal and Interest$7,334 / month
-
HOA$347 / month
-
Property Taxes$885 / month
-
Homeowners Insurance$269 / month
-
TOTAL$8,835 / month
-
-
based on 20% down($279,800)
-
and a6.85% Interest Rate
-
About:All calculations are estimates only and provided by Mainview LLC. Actual amounts will vary.
-
Sqft (Total)2,155 sqft
-
Sqft (Finished)2,155 sqft
-
Sqft (Unfinished)None
-
Property TypeHouse
-
Sub Type1 Story
-
Bedrooms2 Bedrooms
-
Bathrooms2.5 Bathrooms
-
Lot5,788 sqft Lot
-
Lot Size SourceTax Records
-
Lot #Unspecified
-
ProjectTrilogy at Redmond Ridge, Div 2
-
Total Stories1 story
-
BasementNone
-
Sqft SourceTax Records
-
2025 Property Taxes$10,620 / year
-
No Senior Exemption
-
CountyKing County
-
Parcel #8682220060
-
County Website
-
County Parcel Map
-
County GIS Map
-
AboutCounty links provided by Mainview LLC
-
School DistrictLake Washington
-
ElementaryUnspecified
-
MiddleUnspecified
-
High SchoolUnspecified
-
HOA Dues$347 / month
-
Fees AssessedMonthly
-
HOA Dues IncludeCommon Area Maintenance
Lawn Service
See Remarks -
HOA ContactHOAMCO 425-216-1510
-
Management Contact
-
Community FeaturesAge Restriction
CCRs
Club House
Golf
Trail(s)
-
Covered3-Car
-
TypesAttached Garage
-
Has GarageYes
-
Nbr of Assigned Spaces3
-
Territorial
-
Year Built2002
-
Home BuilderShea Homes
-
IncludesCentral A/C
Forced Air
-
IncludesForced Air
-
FlooringCeramic Tile
Hardwood
Vinyl
Carpet -
FeaturesSecond Primary Bedroom
Bath Off Primary
Ceiling Fan(s)
Dbl Pane/Storm Window
Dining Room
Fireplace
High Tech Cabling
Jetted Tub
Vaulted Ceilings
Walk-In Closet(s)
Water Heater
-
Lot FeaturesCurbs
Dead End Street
Paved
Sidewalk -
Site FeaturesCable TV
Deck
Gas Available
High Speed Internet
Patio
Sprinkler System
-
IncludedDishwasher(s)
Dryer(s)
Microwave(s)
Refrigerator(s)
Stove(s)/Range(s)
Washer(s)
-
3rd Party Approval Required)No
-
Bank Owned (REO)No
-
Complex FHA AvailabilityUnspecified
-
Potential TermsCash
Conventional
-
EnergyElectric
Natural Gas -
SewerSewer Connected
-
Water SourcePublic
-
WaterfrontNo
-
Air Conditioning (A/C)Yes
-
Buyer Broker's Compensation2.5%
-
MLS Area #Area 600
-
Number of Photos40
-
Last Modification TimeWednesday, February 25, 2026 11:50 AM
-
System Listing ID5492104
-
Public Open Houses2026-02-25 11:55:16
-
Price Reduction2026-02-23 19:10:44
-
First For Sale2025-10-11 21:17:16
Listing details based on information submitted to the MLS GRID as of Wednesday, February 25, 2026 11:50 AM.
All data is obtained from various
sources and may not have been verified by broker or MLS GRID. Supplied Open House Information is subject to change without notice. All information should be independently reviewed and verified for accuracy. Properties may or may not be listed by the office/agent presenting the information.
View
Sort
Sharing
OPEN
For Sale
138 Days Online
$1,399,000
2 BR
2.5 BA
2,155 SQFT
OPEN HOUSES
Saturday
Feb 28, 2026
12pm - 3pm
Offer Review: Anytime
NWMLS #2444071.
Andrea Holmqvist,
Windermere Real Estate/East
|
Listing information is provided by the listing agent except as follows: BuilderB indicates
that our system has grouped this listing under a home builder name that doesn't match
the name provided
by the listing broker. DevelopmentD indicates
that our system has grouped this listing under a development name that doesn't match the name provided
by the listing broker.

