- homeHome
- mapHomes For Sale
- Houses Only
- Condos Only
- New Construction
- Waterfront
- Land For Sale
- nature_peopleNeighborhoods
- businessCondo Buildings
Selling with Us
- roofingBuying with Us
About Us
- peopleOur Team
- perm_phone_msgContact Us
- location_cityCity List
- engineeringHome Builder List
- trending_upHome Price Index
- differenceCalculate Value Now
- monitoringAll Stats & Graphs
- starsPopular
- feedArticles
- calculateCalculators
- helpApp Support
- refreshReload App
Version: ...
to
Houses
Townhouses
Condos
Land
Price
to
SQFT
to
Bdrms
to
Baths
to
Lot
to
Yr Built
to
Sold
Listed within...
Listed at least...
Offer Review
New Construction
Waterfront
Short-Sales
REO
Parking
to
Unit Flr
to
Unit Nbr
Types
Listings
Neighborhoods
Complexes
Developments
Cities
Counties
Zip Codes
Neighborhood · Condo · Development
School District
Zip Code
City
County
Builder
Listing Numbers
Broker LAG
Display Settings
Boundary Lines
Labels
View
Sort
Lake Wilderness Villa /
#148

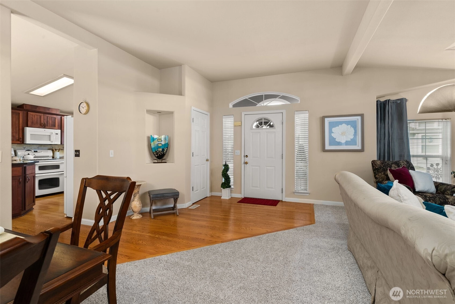
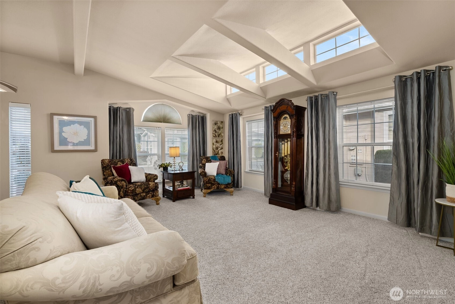
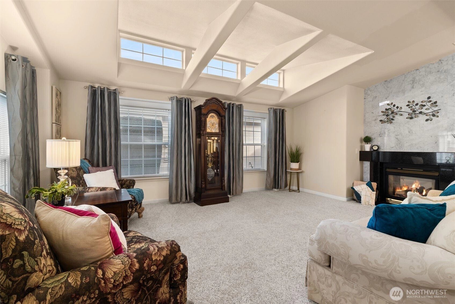
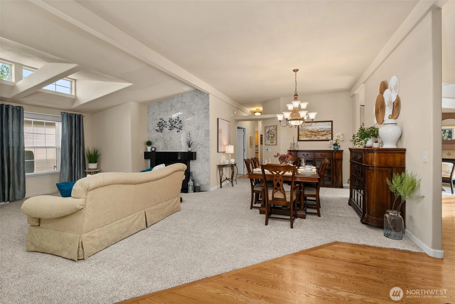
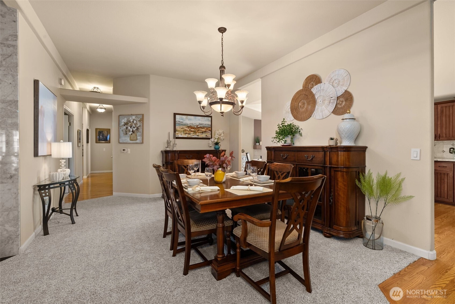
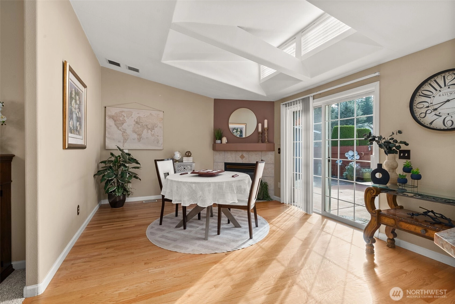
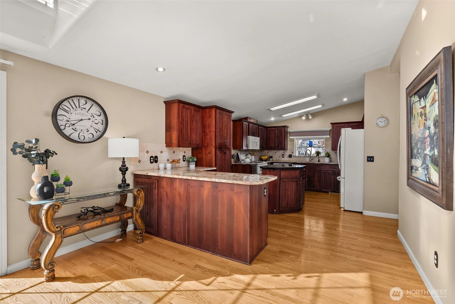
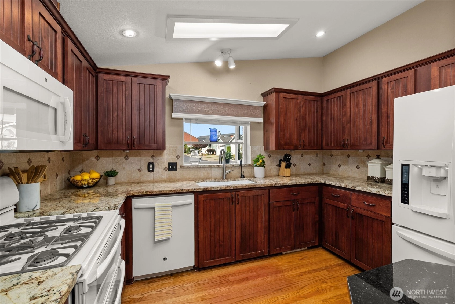
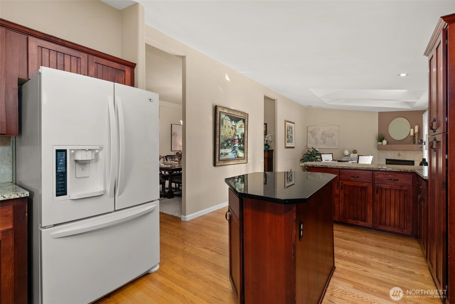
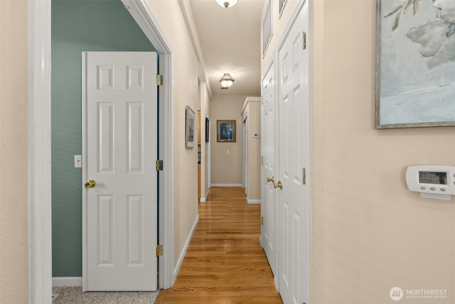
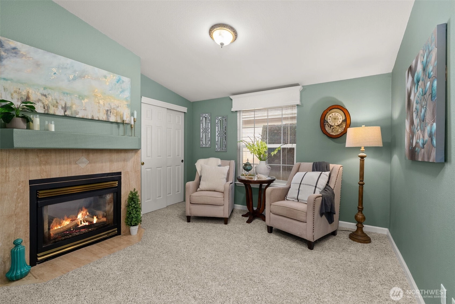
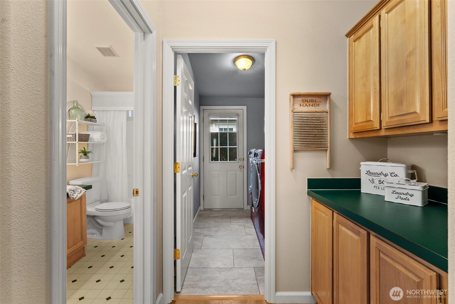
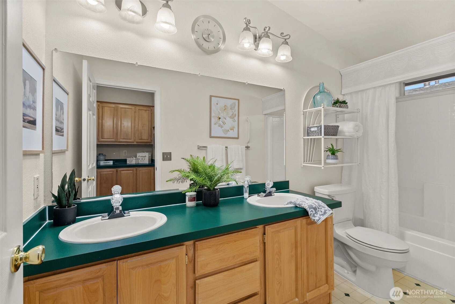
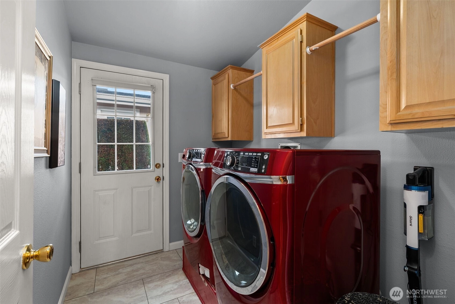
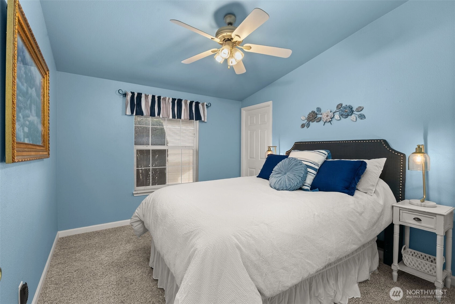
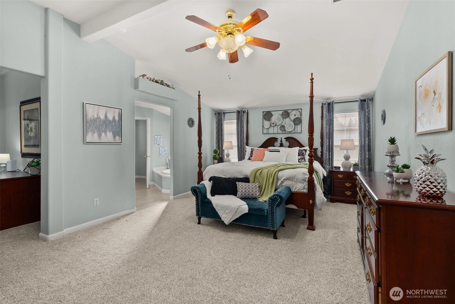
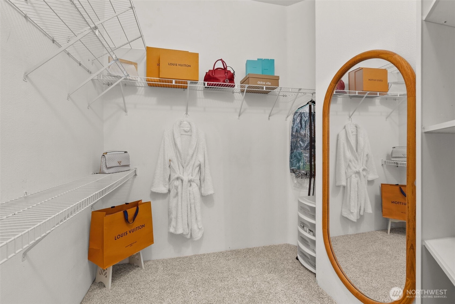
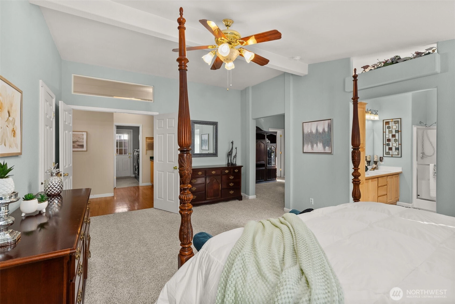
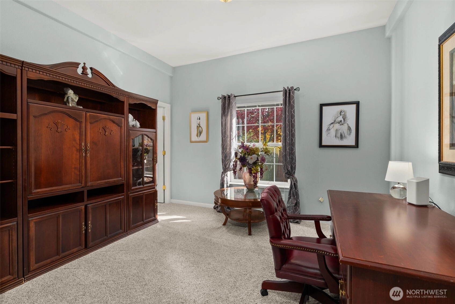
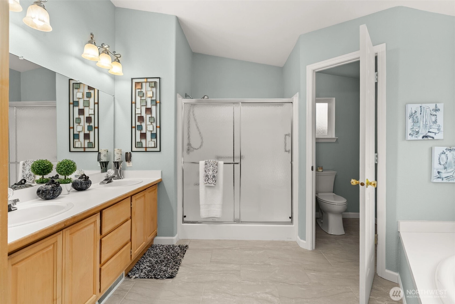
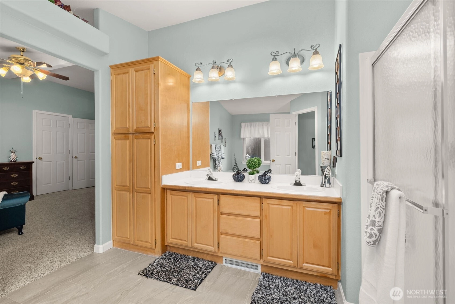
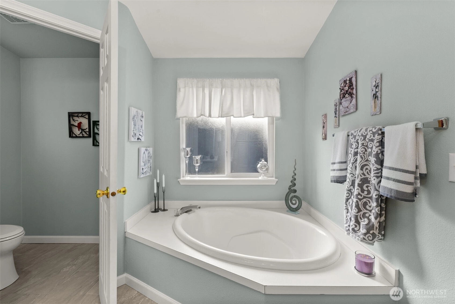
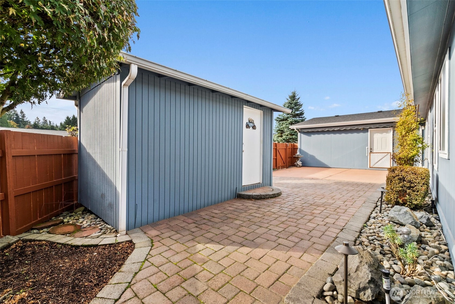
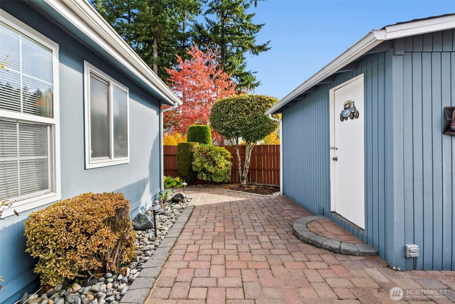
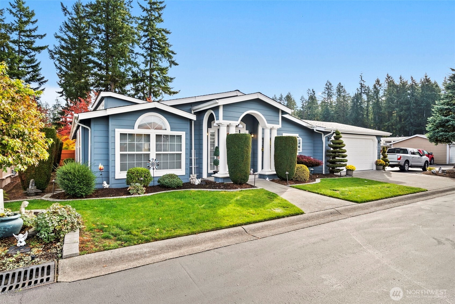
Sold
Closed December 10, 2025
$575,000
3 Bedrooms
2 Bathrooms
2,280 Sqft Condo
Unit 148
Floor 1
Built 2000
No assigned parking spaces
HOA Dues $108 / month
SALE HISTORY
List price was $579,950It took 20 days to go pending.
Then 28 days to close at $575,000
Closed at $252/SQFT.
Welcome to Lake Wilderness Villa, a premier 55+ gated communities! This pristine 3 bed, 2 bath, 2,300 sqft rambler has a spacious layout and custom luxury upgrades throughout. The kitchen features granite countertops, custom cabinets, and a double oven. A striking double-sided fireplace with quartz surround in the living room connects to a versatile guest room/den. The spacious primary suite has a 5-piece ensuite, walk-in closet, and an office area. A/C, a private patio w/ retractable awning, plus a garden shed with power, are ideal for summer! Home is adjacent to visitor parking. Community amenities include a clubhouse, game room, gazebo, sports court, and putting green. Dining, shopping, and everyday conveniences are just minutes away.
Offer Review
No offer review date was specified
Project
Wilderness Villa
Listing source NWMLS MLS #
2441735
Listed by
Staci Ann Calicoat,
John L. Scott, Inc.
Butch Soomann, John L. Scott, Inc.
Buyer's broker
Gary Osborne,
Coldwell Banker Bain
Contact our
Maple Valley
Real Estate Lead
MAIN
BDRM
BDRM
BDRM
FULL
BATH
BATH
FULL
BATH
BATH
Dec 12, 2025
Sold
$375,000
NWMLS #2441735
Nov 12, 2025
Went Pending
$579,950
NWMLS #2441735
Oct 30, 2025
Went Contingent
$579,950
NWMLS #2441735
Oct 23, 2025
Listed
$579,950
NWMLS #2441735
-
Sale Price$575,000
-
Closing DateDecember 10, 2025
-
Last List Price$579,950
-
Original PriceSame
-
List DateOctober 23, 2025
-
Pending DateNovember 12, 2025
-
Days to go Pending20 days
-
$/sqft (Total)$252/sqft
-
$/sqft (Finished)$252/sqft
-
Listing Source
-
MLS Number2441735
-
Listing BrokerStaci Ann Calicoat
-
Listing OfficeJohn L. Scott, Inc.
-
Buyer's BrokerGary Osborne
-
Buyer Broker's FirmColdwell Banker Bain
-
Principal and Interest$3,014 / month
-
HOA$108 / month
-
Property Taxes$498 / month
-
Homeowners Insurance$118 / month
-
TOTAL$3,738 / month
-
-
based on 20% down($115,000)
-
and a6.85% Interest Rate
-
About:All calculations are estimates only and provided by Mainview LLC. Actual amounts will vary.
-
Unit #148
-
Unit Floor1
-
Sqft (Total)2,280 sqft
-
Sqft (Finished)Unspecified
-
Sqft (Unfinished)None
-
Property TypeCondo
-
Sub TypeManuf-Double Wide
-
Bedrooms3 Bedrooms
-
Bathrooms2 Bathrooms
-
Lot SizeUnspecified
-
Lot Size SourceUnspecified
-
ProjectWilderness Villa
-
Total Stories1 story
-
Sqft SourceKing County
-
2025 Property Taxes$5,976 / year
-
Yes Senior Exemption
-
CountyKing County
-
Parcel #4127501480
-
County Website
-
County Parcel Map
-
County GIS Map
-
AboutCounty links provided by Mainview LLC
-
School DistrictTahoma
-
ElementaryUnspecified
-
MiddleUnspecified
-
High SchoolUnspecified
-
HOA Dues$108 / month
-
Fees AssessedMonthly
-
HOA Dues IncludeCommon Area Maintenance
Lawn Service
Road Maintenance -
Pets AllowedSubject to Restrictions
-
HOA ContactUnspecified
-
Management ContactUnspecified
-
Community FeaturesAge Restriction
Athletic Court
Club House
Gated
High Speed Int Avail
-
NameWilderness Villa
-
Units in Complex153
-
Units in Building1
-
Stories in Building1
-
TypesIndividual Garage
Uncovered -
Has GarageYes
-
Nbr of Assigned SpacesUnspecified
-
Parking Space InfoUnspecified
-
Year Built2000
-
Home BuilderUnspecified
-
IncludesCentral A/C
-
IncludesForced Air
-
FlooringCeramic Tile
Hardwood
Carpet -
FeaturesCooking-Gas
Dryer-Gas
End Unit
Fireplace
French Doors
Ground Floor
Insulated Windows
Primary Bathroom
Skylight(s)
Vaulted Ceiling(s)
Walk-In Closet(s)
Washer
-
Lot FeaturesCorner Lot
Curbs
Paved
Sidewalk
-
IncludedDishwasher(s)
Disposal
Double Oven
Dryer(s)
Microwave(s)
Refrigerator(s)
Stove(s)/Range(s)
Washer(s)
-
Bank Owned (REO)No
-
EnergyNatural Gas
-
WaterfrontNo
-
Air Conditioning (A/C)Yes
-
Buyer Broker's Compensation2.5%
-
MLS Area #Area 320
-
Number of Photos26
-
Last Modification TimeSaturday, January 10, 2026 4:03 AM
-
System Listing ID5495402
-
Closed2025-12-12 18:18:43
-
Pending Or Ctg2025-11-12 14:55:51
-
First For Sale2025-10-23 16:35:27
Listing details based on information submitted to the MLS GRID as of Saturday, January 10, 2026 4:03 AM.
All data is obtained from various
sources and may not have been verified by broker or MLS GRID. Supplied Open House Information is subject to change without notice. All information should be independently reviewed and verified for accuracy. Properties may or may not be listed by the office/agent presenting the information.
View
Sort
Sharing
Sold
December 10, 2025
$575,000
$579,950
3 BR
2 BA
2,280 SQFT
NWMLS #2441735.
Staci Ann Calicoat,
John L. Scott, Inc.
|
Listing information is provided by the listing agent except as follows: BuilderB indicates
that our system has grouped this listing under a home builder name that doesn't match
the name provided
by the listing broker. DevelopmentD indicates
that our system has grouped this listing under a development name that doesn't match the name provided
by the listing broker.



