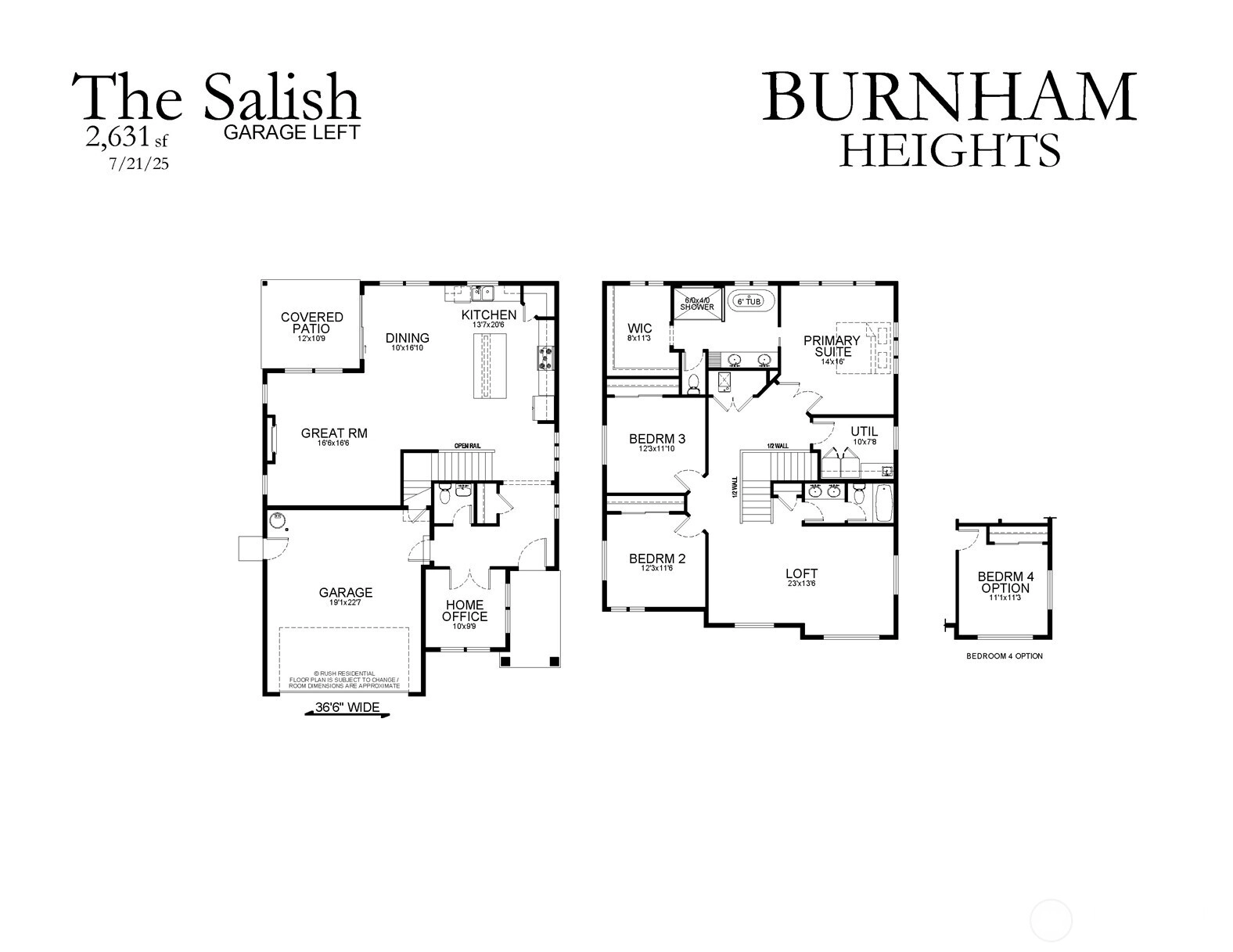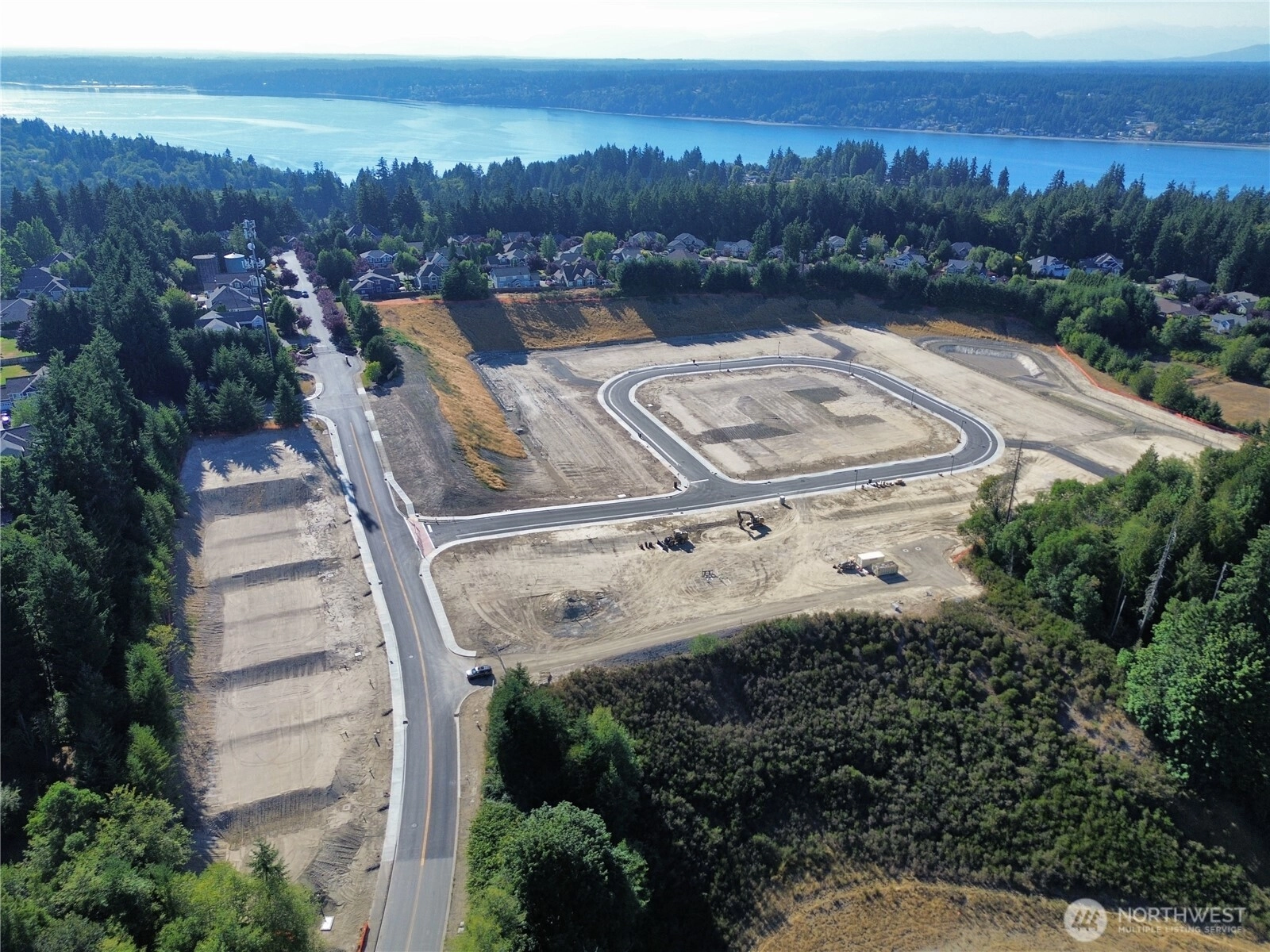- homeHome
- mapHomes For Sale
- Houses Only
- Condos Only
- New Construction
- Waterfront
- Land For Sale
- nature_peopleNeighborhoods
- businessCondo Buildings
Selling with Us
- roofingBuying with Us
About Us
- peopleOur Team
- perm_phone_msgContact Us
- location_cityCity List
- engineeringHome Builder List
- trending_upHome Price Index
- differenceCalculate Value Now
- monitoringAll Stats & Graphs
- starsPopular
- feedArticles
- calculateCalculators
- helpApp Support
- refreshReload App
Version: ...
to
Houses
Townhouses
Condos
Land
Price
to
SQFT
to
Bdrms
to
Baths
to
Lot
to
Yr Built
to
Sold
Listed within...
Listed at least...
Offer Review
New Construction
Waterfront
Short-Sales
REO
Parking
to
Unit Flr
to
Unit Nbr
Types
Listings
Neighborhoods
Complexes
Developments
Cities
Counties
Zip Codes
Neighborhood · Condo · Development
School District
Zip Code
City
County
Builder
Listing Numbers
Broker LAG
Display Settings
Boundary Lines
Labels
View
Sort
For Sale
29 Days Online
$935,000
3 Bedrooms
2.5 Bathrooms
2,631 Sqft House
New Construction
Built 2026
6,801 Sqft Lot
2-Car Garage
HOA Dues $100 / month
The Salish – Open, Connected, and Exceptionally Thoughtful! At 2,631 sq ft this delivers effortless flow and modern comfort in every detail. The open-concept main floor is bright, spacious, and built for connection, while a private home office and stylish powder bath offers a quiet place to work away from the main living areas. Upstairs, a large 23ft x 13.5ft loft anchors two secondary bedrooms and a spacious primary suite with room to unwind. With the option to convert the loft into a fourth bedroom, The Salish offers flexibility without sacrificing style—smart, open, and designed for the way you live today.
Offer Review
Will review offers when submitted
Builder
Rush Residential Inc (Rush Residential)
Project
Burnham Heights
Listing source NWMLS MLS #
2452287
Listed by
Cindy Marchand,
Windermere Prof Partners
Contact our
Gig Harbor
Real Estate Lead
SECOND
BDRM
BDRM
BDRM
FULL
BATH
BATH
FULL
BATH
BATH
MAIN
½
BATH
Nov 04, 2025
Listed
$935,000
NWMLS #2452287
Oct 22, 2025
Listed
$935,000
-
StatusFor Sale
-
Price$935,000
-
Original PriceSame as current
-
List DateOctober 22, 2025
-
Last Status ChangeNovember 4, 2025
-
Last UpdateNovember 18, 2025
-
Days on Market29 Days
-
Cumulative DOM29 Days
-
$/sqft (Total)$355/sqft
-
$/sqft (Finished)$355/sqft
-
Listing Source
-
MLS Number2452287
-
Listing BrokerCindy Marchand
-
Listing OfficeWindermere Prof Partners
-
Principal and Interest$4,901 / month
-
HOA$100 / month
-
Property Taxes$0 / month
-
Homeowners Insurance$184 / month
-
TOTAL$5,185 / month
-
-
based on 20% down($187,000)
-
and a6.85% Interest Rate
-
About:All calculations are estimates only and provided by Mainview LLC. Actual amounts will vary.
-
Sqft (Total)2,631 sqft
-
Sqft (Finished)2,631 sqft
-
Sqft (Unfinished)None
-
Property TypeHouse
-
Sub Type2 Story
-
Bedrooms3 Bedrooms
-
Bathrooms2.5 Bathrooms
-
Lot6,801 sqft Lot
-
Lot Size SourcePlat Map
-
Lot #24
-
ProjectBurnham Heights
-
Total Stories2 stories
-
BasementNone
-
Sqft SourceBuilder Plan
-
2025 Property Taxes$1 / year
-
No Senior Exemption
-
CountyPierce County
-
Parcel #0122253Lot24
-
County Website
-
County Parcel Map
-
County GIS Map
-
AboutCounty links provided by Mainview LLC
-
School DistrictPeninsula
-
ElementaryPurdy Elem
-
MiddleHarbor Ridge Mid
-
High SchoolPeninsula High
-
HOA Dues$100 / month
-
Fees AssessedAnnually
-
HOA Dues IncludeCommon Area Maintenance
Lawn Service
See Remarks -
HOA ContactDiamond Community Management 253-514-6638
-
Management Contact
-
Community FeaturesPark
-
Covered2-Car
-
TypesAttached Garage
-
Has GarageYes
-
Nbr of Assigned Spaces2
-
Territorial
-
Year Built2026
-
New ConstructionYes
-
Construction StateUnspecified
-
Home BuilderRush Residential Inc
-
Includes90%+ High Efficiency
Forced Air
Heat Pump
-
Includes90%+ High Efficiency
Forced Air
Heat Pump
-
FlooringCeramic Tile
Laminate
Vinyl
Carpet -
FeaturesBath Off Primary
Ceiling Fan(s)
Dining Room
Fireplace
French Doors
High Tech Cabling
Loft
Triple Pane Windows
Walk-In Closet(s)
Walk-In Pantry
Water Heater
Wine/Beverage Refrigerator
-
Lot FeaturesCurbs
Paved
Sidewalk -
Site FeaturesCable TV
Deck
Electric Car Charging
Fenced-Fully
High Speed Internet
Sprinkler System
-
IncludedDishwasher(s)
Disposal
Dryer(s)
Microwave(s)
Refrigerator(s)
Stove(s)/Range(s)
Washer(s)
-
3rd Party Approval Required)No
-
Bank Owned (REO)No
-
Complex FHA AvailabilityUnspecified
-
Potential TermsCash Out
Conventional
FHA
VA Loan
-
EnergyElectric
-
SewerSewer Connected
-
Water SourcePublic
-
WaterfrontNo
-
Air Conditioning (A/C)Yes
-
Buyer Broker's Compensation2.5%
-
MLS Area #Area 1
-
Number of Photos4
-
Last Modification TimeTuesday, November 18, 2025 1:58 PM
-
System Listing ID5498003
-
First For Sale2025-11-04 14:31:42
Listing details based on information submitted to the MLS GRID as of Tuesday, November 18, 2025 1:58 PM.
All data is obtained from various
sources and may not have been verified by broker or MLS GRID. Supplied Open House Information is subject to change without notice. All information should be independently reviewed and verified for accuracy. Properties may or may not be listed by the office/agent presenting the information.
View
Sort
Sharing
For Sale
29 Days Online
$935,000
3 BR
2.5 BA
2,631 SQFT
Offer Review: Anytime
NWMLS #2452287.
Cindy Marchand,
Windermere Prof Partners
|
Listing information is provided by the listing agent except as follows: BuilderB indicates
that our system has grouped this listing under a home builder name that doesn't match
the name provided
by the listing broker. DevelopmentD indicates
that our system has grouped this listing under a development name that doesn't match the name provided
by the listing broker.







