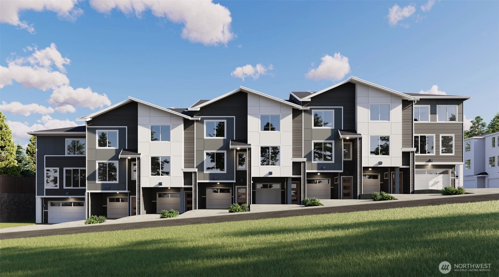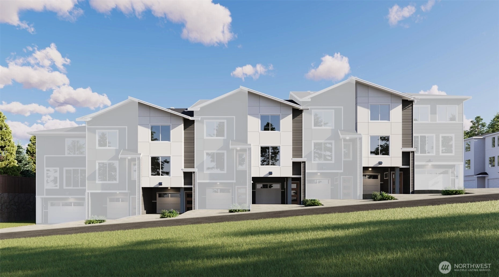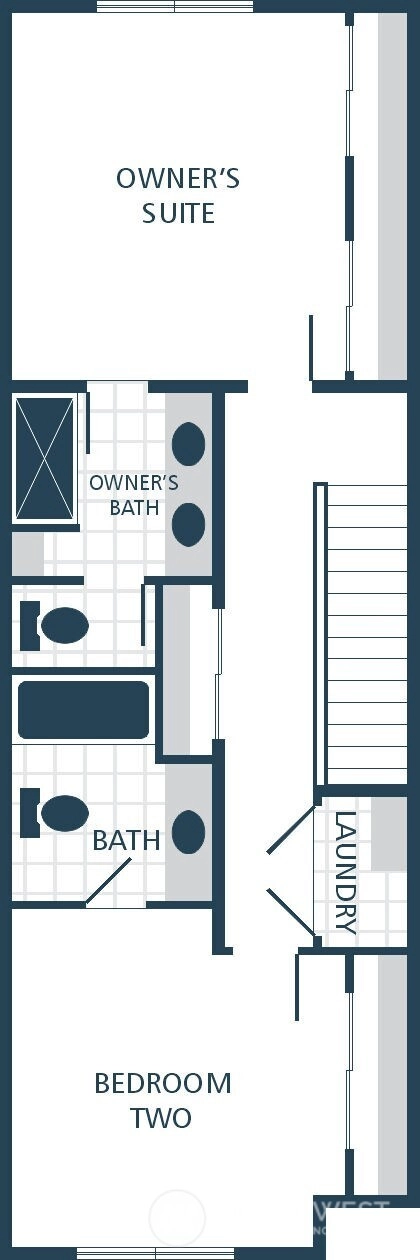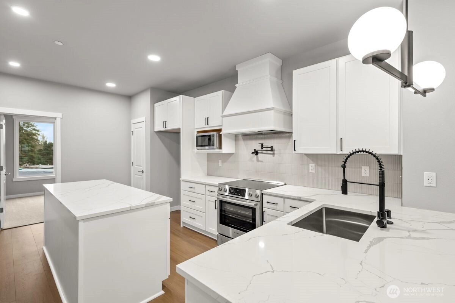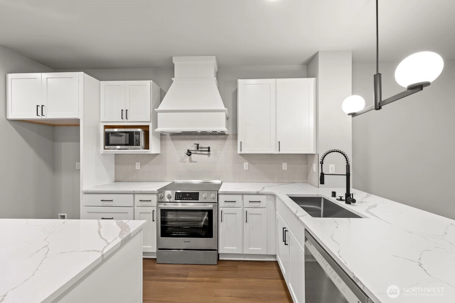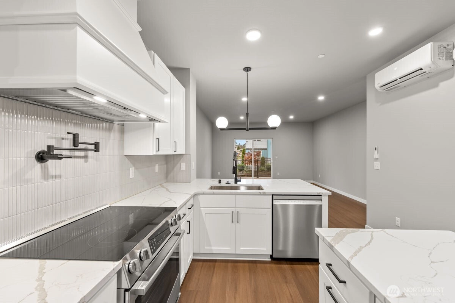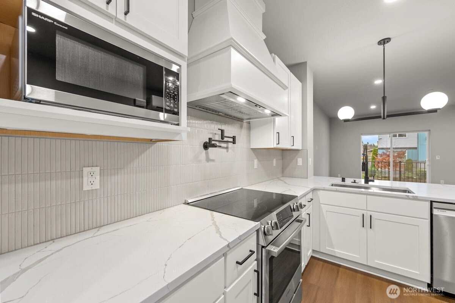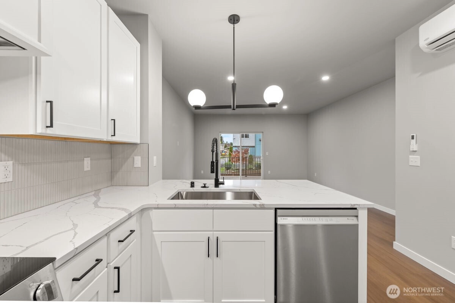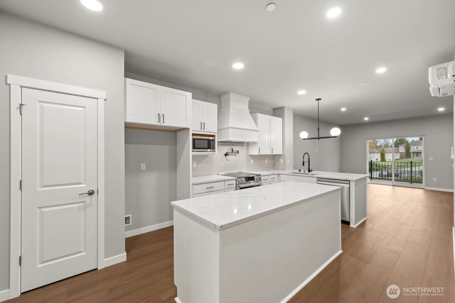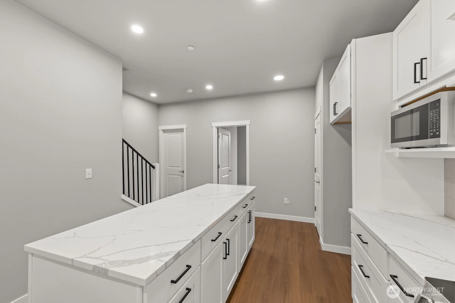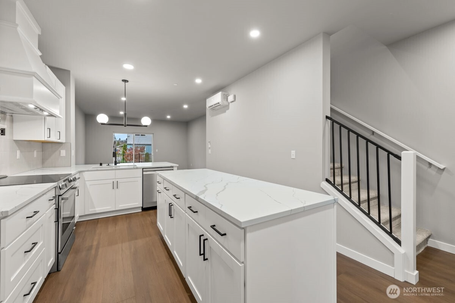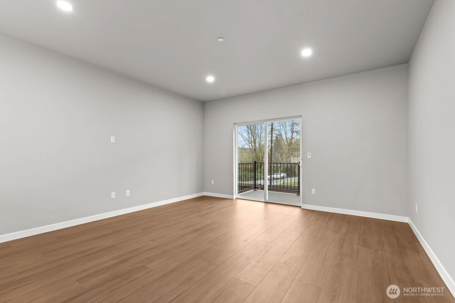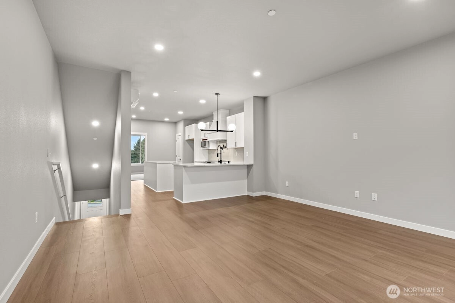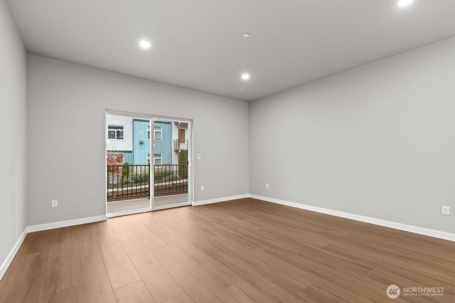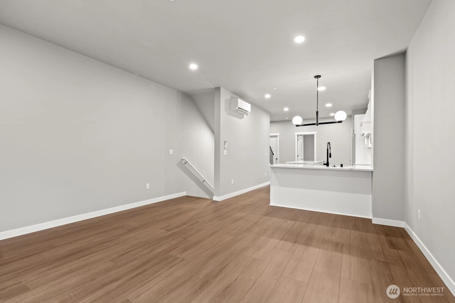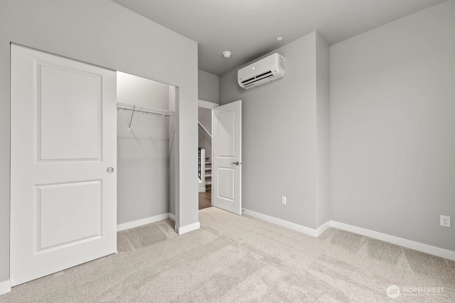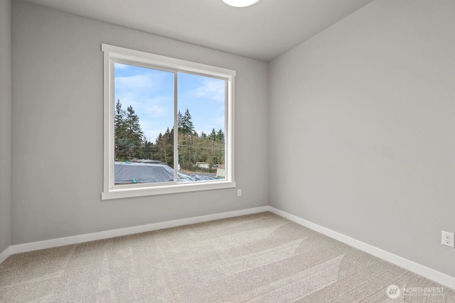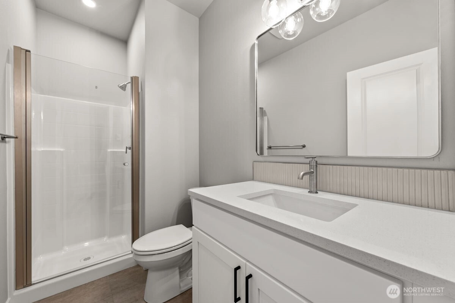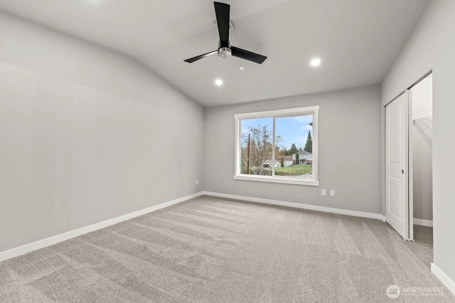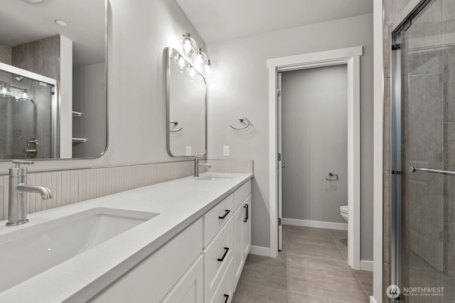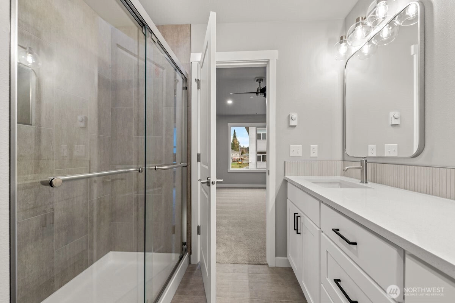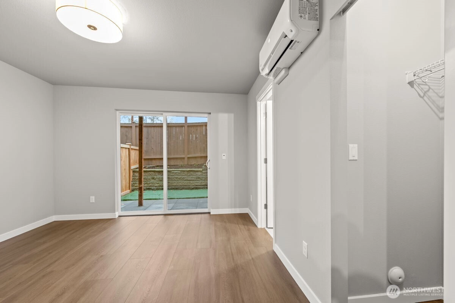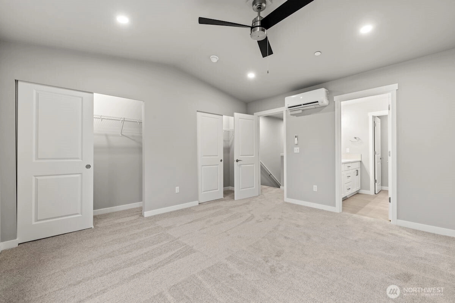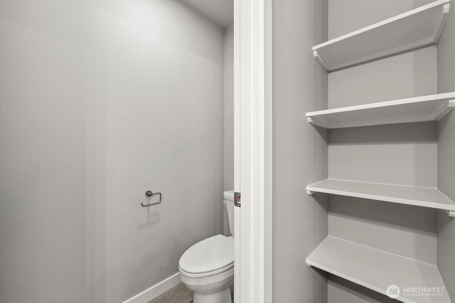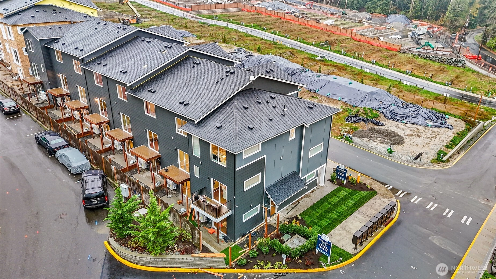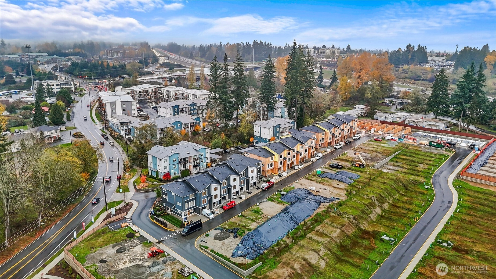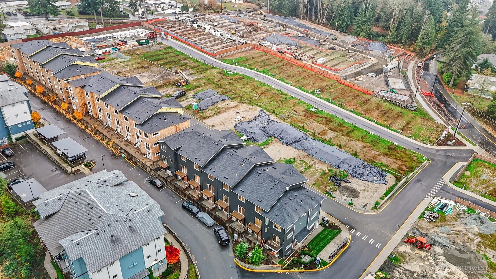- homeHome
- mapHomes For Sale
- Houses Only
- Condos Only
- New Construction
- Waterfront
- Land For Sale
- nature_peopleNeighborhoods
- businessCondo Buildings
Selling with Us
- roofingBuying with Us
About Us
- peopleOur Team
- perm_phone_msgContact Us
- location_cityCity List
- engineeringHome Builder List
- trending_upHome Price Index
- differenceCalculate Value Now
- monitoringAll Stats & Graphs
- starsPopular
- feedArticles
- calculateCalculators
- helpApp Support
- refreshReload App
Version: ...
to
Houses
Townhouses
Condos
Land
Price
to
SQFT
to
Bdrms
to
Baths
to
Lot
to
Yr Built
to
Sold
Listed within...
Listed at least...
Offer Review
New Construction
Waterfront
Short-Sales
REO
Parking
to
Unit Flr
to
Unit Nbr
Types
Listings
Neighborhoods
Complexes
Developments
Cities
Counties
Zip Codes
Neighborhood · Condo · Development
School District
Zip Code
City
County
Builder
Listing Numbers
Broker LAG
Display Settings
Boundary Lines
Labels
View
Sort
Sold
Closed February 12, 2026
$709,990
Originally $729,990
3 Bedrooms
3.5 Bathrooms
1,802 Sqft Townhome
Unit/Lot 54
New Construction
Built 2025
871 Sqft Lot
1-Car Garage
HOA Dues $50 / month
SALE HISTORY
List price was $729,990The price was later changed to $709,990.
It took 61 days to go pending.
Then 29 days to close at $709,990
Closed at $394/SQFT.
MOVE IN READY HOME 4.99% fixed rate offered by builder at no cost to buyers. Welcome to Harmony Village, where modern elegance meets comfort in this stunning new construction townhouse! THE EMERALD Design Unit E3 offers 1802 sqft w 3 bedrooms + flex space & 3 bathrooms. Step inside and discover exquisite quartz countertops and sleek stainless steel appliances in the gourmet kitchen, complete with a stylish hood vent and convenient pot-filler for culinary enthusiasts. The open-concept living space boasts gorgeous laminate hardwood flooring and wood-wrapped windows. The Primary Suite features a spa-like tile shower with dual shower heads. With thoughtful design and high-end finishes throughout. 4.99% 30 years fixed rate. Check with lender!
Offer Review
No offer review date was specified
Builder
Project
HARMONY VILLAGE
Listing source NWMLS MLS #
2455209
Listed by
Ebrima Wadda,
Windermere Real Estate/M2, LLC
Buyer's broker
Marie H Hartung,
Redfin
Contact our
Lynnwood
Real Estate Lead
SECOND
BDRM
BDRM
FULL
BATH
BATH
FULL
BATH
BATH
MAIN
BDRM
FULL
BATH
BATH
LOWER
½
BATH
Feb 13, 2026
Sold
$709,990
NWMLS #2455209
Jan 14, 2026
Went Pending
$709,990
NWMLS #2455209
Dec 02, 2025
Price Reduction arrow_downward
$709,990
NWMLS #2455209
-
Sale Price$709,990
-
Closing DateFebruary 12, 2026
-
Last List Price$709,990
-
Original Price$729,990
-
List DateNovember 14, 2025
-
Pending DateJanuary 14, 2026
-
Days to go Pending61 days
-
$/sqft (Total)$394/sqft
-
$/sqft (Finished)Same
-
Listing Source
-
MLS Number2455209
-
Listing BrokerEbrima Wadda
-
Listing OfficeWindermere Real Estate/M2, LLC
-
Buyer's BrokerMarie H Hartung
-
Buyer Broker's FirmRedfin
-
Principal and Interest$3,722 / month
-
HOA$50 / month
-
Property Taxes/ month
-
Homeowners Insurance$143 / month
-
TOTAL$3,915 / month
-
-
based on 20% down($141,998)
-
and a6.85% Interest Rate
-
About:All calculations are estimates only and provided by Mainview LLC. Actual amounts will vary.
-
Unit #E3
-
Unit FloorUnspecified
-
Sqft (Total)1,802 sqft
-
Sqft (Finished)1,802 sqft
-
Sqft (Unfinished)None
-
Property TypeTownhome
-
Sub TypeTownhouse
-
Bedrooms3 Bedrooms
-
Bathrooms3.5 Bathrooms
-
Lot871 sqft Lot
-
Lot Size SourceBUILDER
-
Lot #54
-
ProjectHARMONY VILLAGE
-
Total StoriesUnspecified
-
Sqft SourceBUILDER
-
Property TaxesUnspecified
-
No Senior Exemption
-
CountySnohomish County
-
Parcel #01244300005400
-
County Website
-
County Parcel Map
-
County GIS MapUnspecified
-
AboutCounty links provided by Mainview LLC
-
School DistrictMukilteo
-
ElementaryBuyer To Verify
-
MiddleBuyer To Verify
-
High SchoolUnspecified
-
HOA Dues$50 / month
-
Fees AssessedMonthly
-
HOA Dues IncludeCommon Area Maintenance
-
HOA ContactUnspecified
-
Management ContactUnspecified
-
Community FeaturesCCRs
-
NameHARMONY VILLAGE
-
Units in ComplexUnspecified
-
Units in BuildingUnspecified
-
Stories in BuildingUnspecified
-
Covered1-Car
-
TypesAttached Garage
-
Has GarageYes
-
Nbr of Assigned Spaces1
-
Territorial
-
Year Built2025
-
New ConstructionYes
-
Construction StateUnspecified
-
Home BuilderCornerstone Homes
-
IncludesDuctless
-
IncludesDuctless
Wall Unit(s)
-
FlooringCeramic Tile
Laminate
Vinyl
Carpet -
FeaturesBath Off Primary
-
IncludedDishwasher(s)
Microwave(s)
Stove(s)/Range(s)
-
Bank Owned (REO)No
-
EnergyElectric
-
SewerSewer Connected
-
Water SourcePublic
-
WaterfrontNo
-
Air Conditioning (A/C)Yes
-
Buyer Broker's Compensation2%
-
MLS Area #Area 730
-
Number of Photos29
-
Last Modification TimeFriday, February 13, 2026 9:31 AM
-
System Listing ID5500736
-
Closed2026-02-13 09:32:56
-
Pending Or Ctg2026-01-14 10:04:27
-
Price Reduction2025-12-02 10:00:46
-
First For Sale2025-11-14 16:01:23
Listing details based on information submitted to the MLS GRID as of Friday, February 13, 2026 9:31 AM.
All data is obtained from various
sources and may not have been verified by broker or MLS GRID. Supplied Open House Information is subject to change without notice. All information should be independently reviewed and verified for accuracy. Properties may or may not be listed by the office/agent presenting the information.
View
Sort
Sharing
Sold
February 12, 2026
$709,990
3 BR
3.5 BA
1,802 SQFT
NWMLS #2455209.
Ebrima Wadda,
Windermere Real Estate/M2, LLC
|
Listing information is provided by the listing agent except as follows: BuilderB indicates
that our system has grouped this listing under a home builder name that doesn't match
the name provided
by the listing broker. DevelopmentD indicates
that our system has grouped this listing under a development name that doesn't match the name provided
by the listing broker.

