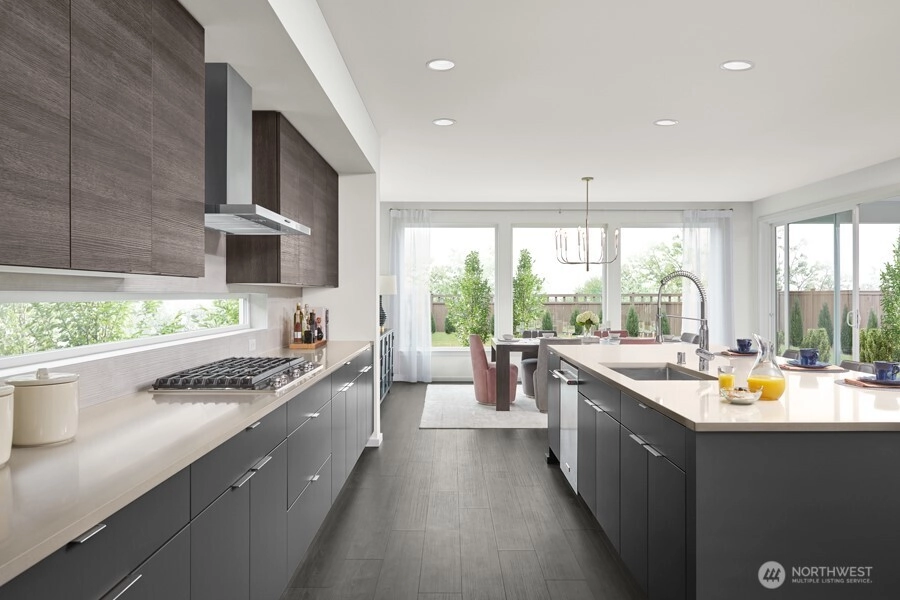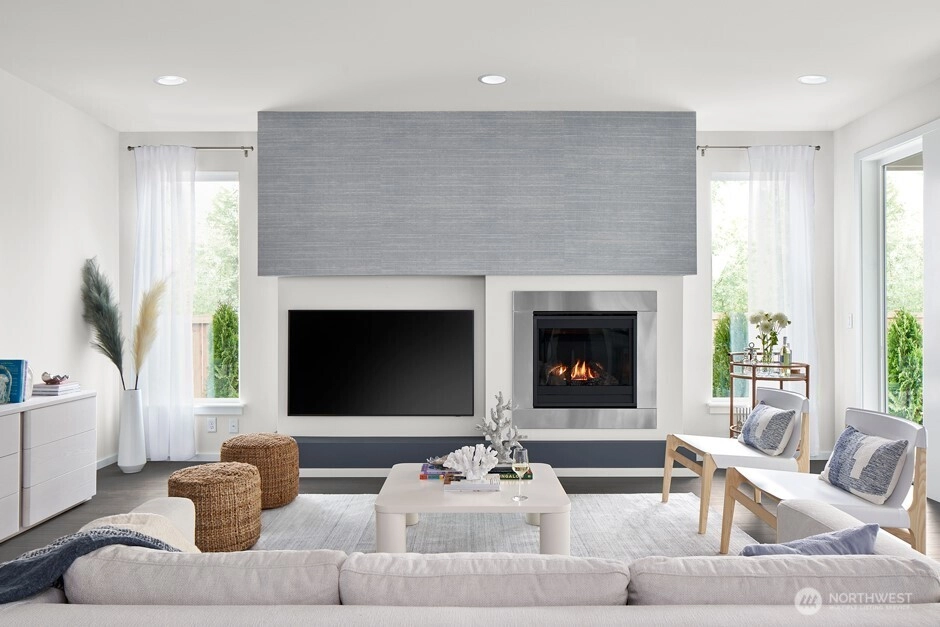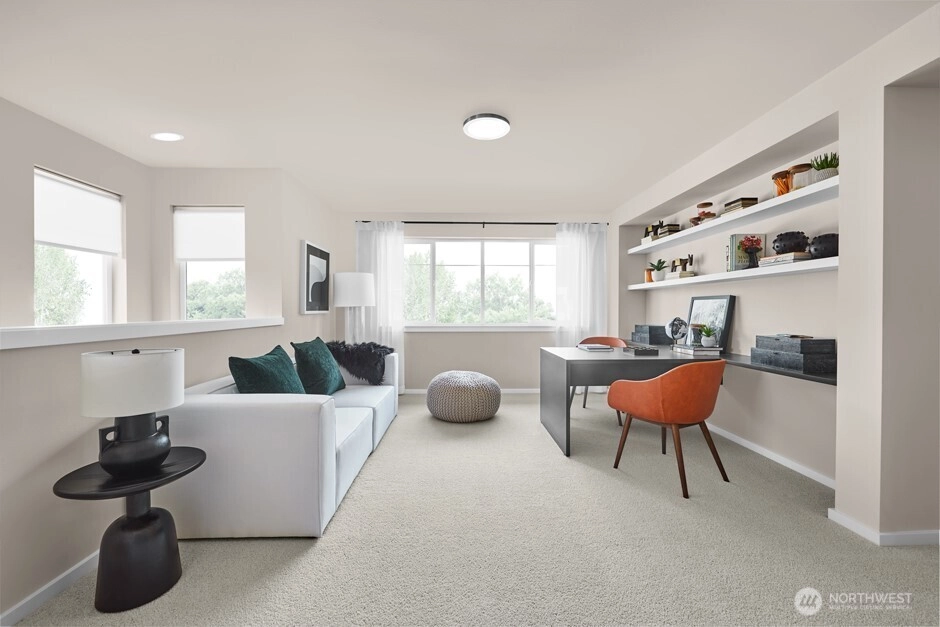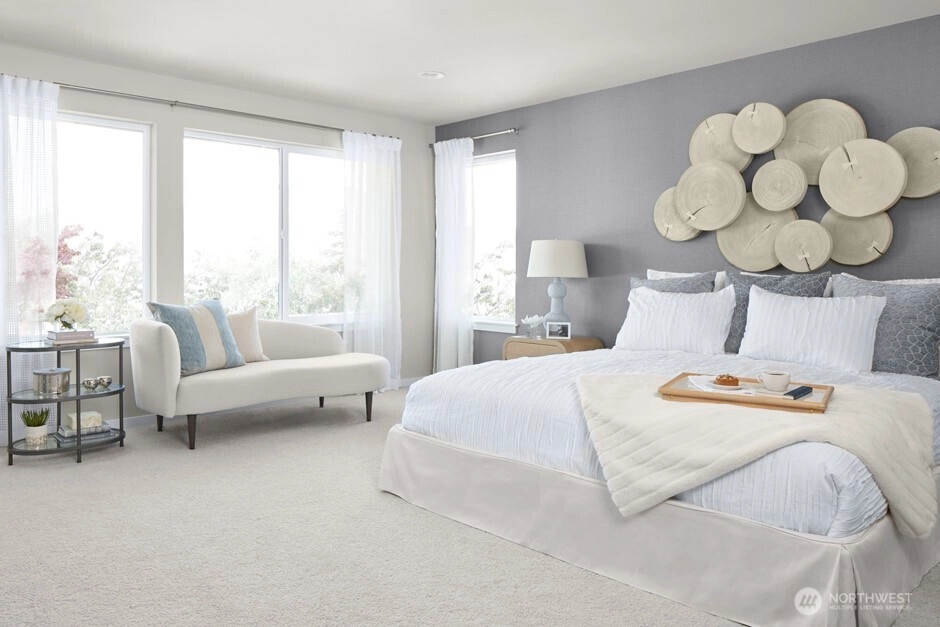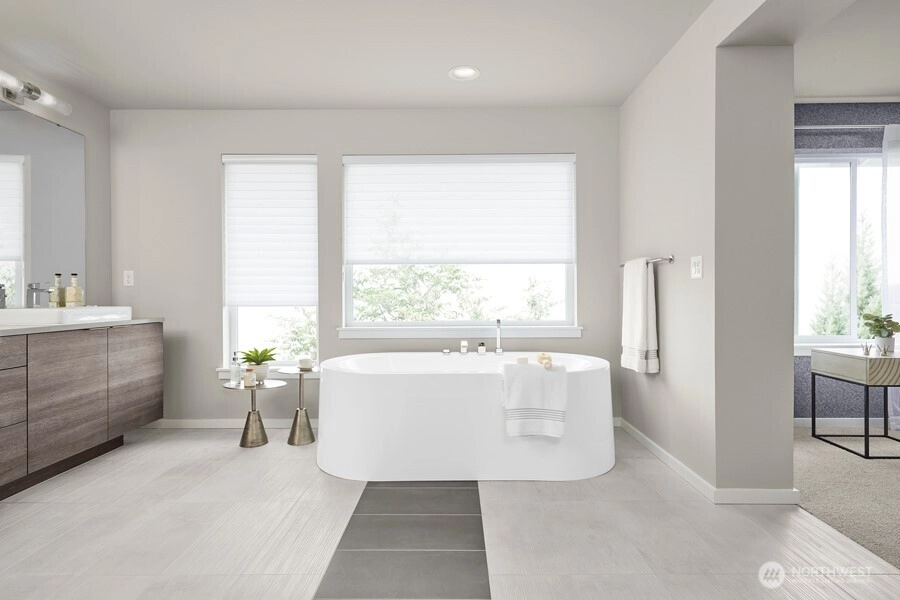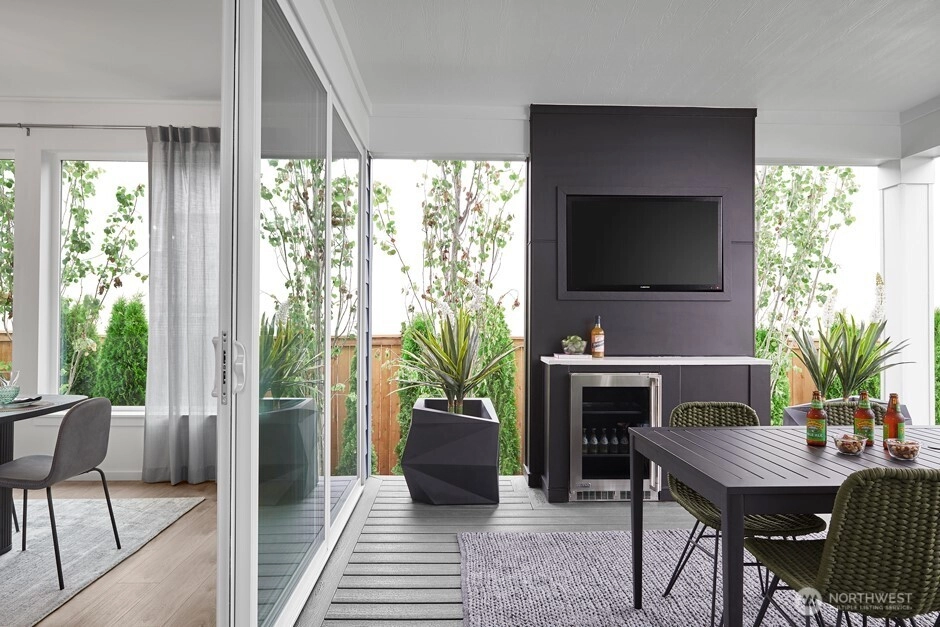- homeHome
- mapHomes For Sale
- Houses Only
- Condos Only
- New Construction
- Waterfront
- Land For Sale
- nature_peopleNeighborhoods
- businessCondo Buildings
Selling with Us
- roofingBuying with Us
About Us
- peopleOur Team
- perm_phone_msgContact Us
- location_cityCity List
- engineeringHome Builder List
- trending_upHome Price Index
- differenceCalculate Value Now
- monitoringAll Stats & Graphs
- starsPopular
- feedArticles
- calculateCalculators
- helpApp Support
- refreshReload App
Version: ...
to
Houses
Townhouses
Condos
Land
Price
to
SQFT
to
Bdrms
to
Baths
to
Lot
to
Yr Built
to
Sold
Listed within...
Listed at least...
Offer Review
New Construction
Waterfront
Short-Sales
REO
Parking
to
Unit Flr
to
Unit Nbr
Types
Listings
Neighborhoods
Complexes
Developments
Cities
Counties
Zip Codes
Neighborhood · Condo · Development
School District
Zip Code
City
County
Builder
Listing Numbers
Broker LAG
Display Settings
Boundary Lines
Labels
View
Sort
For Sale
104 Days Online
$1,123,995
Originally $1,123,330
5 Bedrooms
3.5 Bathrooms
3,544 Sqft House
New Construction
Built 2025
5,785 Sqft Lot
2-Car Garage
HOA Dues $99 / month
The Sequoia V2 by MainVue Homes at Overlook Ridge is a basement design that maximizes creative space. Enter through the Foyer and find an L-shaped plan design that draws you by an elegant Powder Room with LED pendant lighting then leads to a Multi-Purpose Room, Great Room, Dining and Gourmet Kitchen where you can relish in Luxury Inclusions such as nine bulb Dining Room chandelier, KitchenAid appliances and 3cm Quartz Counters. Downstairs, find a spacious Recreation Room, Guest Room, Full Bathroom, and Covered Patio. Next, up to the top floor the Leisure Room awaits, which connects three Secondary Bedrooms and the Grand Suite, flush with a designer free-standing tub and frameless walk-in shower.
Offer Review
Will review offers when submitted
Builder
Project
Overlook Ridge
Listing source NWMLS MLS #
2369839
Listed by
Jessica Malek,
Teambuilder KW
Gregory Velasco, Teambuilder KW
Contact our
Lake Stevens
Real Estate Lead
SECOND
BDRM
BDRM
BDRM
BDRM
FULL
BATH
BATH
FULL
BATH
BATH
MAIN
½
BATHLOWER
BDRM
FULL
BATH
BATH
Jun 27, 2025
Price Increase arrow_upward
$1,123,995
NWMLS #2369839
May 02, 2025
Listed
$1,123,330
NWMLS #2369839
-
StatusFor Sale
-
Price$1,123,995
-
Original Price$1,123,330
-
List DateMay 2, 2025
-
Last Status ChangeMay 2, 2025
-
Last UpdateJuly 17, 2025
-
Days on Market104 Days
-
Cumulative DOM123 Days
-
$/sqft (Total)$317/sqft
-
$/sqft (Finished)$317/sqft
-
Listing Source
-
MLS Number2369839
-
Listing BrokerJessica Malek
-
Listing OfficeTeambuilder KW
-
Principal and Interest$5,892 / month
-
HOA$99 / month
-
Property Taxes/ month
-
Homeowners Insurance$219 / month
-
TOTAL$6,210 / month
-
-
based on 20% down($224,799)
-
and a6.85% Interest Rate
-
About:All calculations are estimates only and provided by Mainview LLC. Actual amounts will vary.
-
Sqft (Total)3,544 sqft
-
Sqft (Finished)3,544 sqft
-
Sqft (Unfinished)None
-
Property TypeHouse
-
Sub Type2 Stories + Basement
-
Bedrooms5 Bedrooms
-
Bathrooms3.5 Bathrooms
-
Lot5,785 sqft Lot
-
Lot Size SourceBuilder
-
Lot #OLR-40 Sequoia V2
-
ProjectOverlook Ridge
-
Total Stories3 stories
-
BasementNone
-
Sqft SourceBuilder
-
Property TaxesUnspecified
-
No Senior Exemption
-
CountySnohomish County
-
Parcel #01240700004000
-
County Website
-
County Parcel Map
-
County GIS MapUnspecified
-
AboutCounty links provided by Mainview LLC
-
School DistrictSnohomish
-
ElementaryCascade View Elem
-
MiddleCentennial Mid
-
High SchoolSnohomish High
-
HOA Dues$99 / month
-
Fees AssessedMonthly
-
HOA Dues IncludeUnspecified
-
HOA ContactUnspecified
-
Management Contact
-
Covered2-Car
-
TypesAttached Garage
-
Has GarageYes
-
Nbr of Assigned Spaces2
-
Year Built2025
-
New ConstructionYes
-
Construction StateUnspecified
-
Home BuilderMainVue Homes
-
Includes90%+ High Efficiency
Central A/C
Heat Pump
-
Includes90%+ High Efficiency
Heat Pump
-
FlooringLaminate
Vinyl
Carpet -
FeaturesBath Off Primary
Double Pane/Storm Window
Dining Room
Fireplace
High Tech Cabling
Walk-In Closet(s)
Walk-In Pantry
Water Heater
-
Lot FeaturesCurbs
Paved
Sidewalk
-
IncludedDishwasher(s)
Disposal
Microwave(s)
Stove(s)/Range(s)
-
3rd Party Approval Required)No
-
Bank Owned (REO)No
-
Complex FHA AvailabilityUnspecified
-
Potential TermsCash Out
Conventional
FHA
VA Loan
-
EnergyElectric
Natural Gas -
SewerAvailable
-
Water SourcePublic
-
WaterfrontNo
-
Air Conditioning (A/C)Yes
-
Buyer Broker's Compensation2%
-
MLS Area #Area 760
-
Number of Photos10
-
Last Modification TimeThursday, July 17, 2025 11:41 AM
-
System Listing ID5430355
-
Price Increase2025-06-27 17:29:53
-
First For Sale2025-05-02 15:42:03
Listing details based on information submitted to the MLS GRID as of Thursday, July 17, 2025 11:41 AM.
All data is obtained from various
sources and may not have been verified by broker or MLS GRID. Supplied Open House Information is subject to change without notice. All information should be independently reviewed and verified for accuracy. Properties may or may not be listed by the office/agent presenting the information.
View
Sort
Sharing
For Sale
104 Days Online
$1,123,995
5 BR
3.5 BA
3,544 SQFT
Offer Review: Anytime
NWMLS #2369839.
Jessica Malek,
Teambuilder KW
|
Listing information is provided by the listing agent except as follows: BuilderB indicates
that our system has grouped this listing under a home builder name that doesn't match
the name provided
by the listing broker. DevelopmentD indicates
that our system has grouped this listing under a development name that doesn't match the name provided
by the listing broker.





