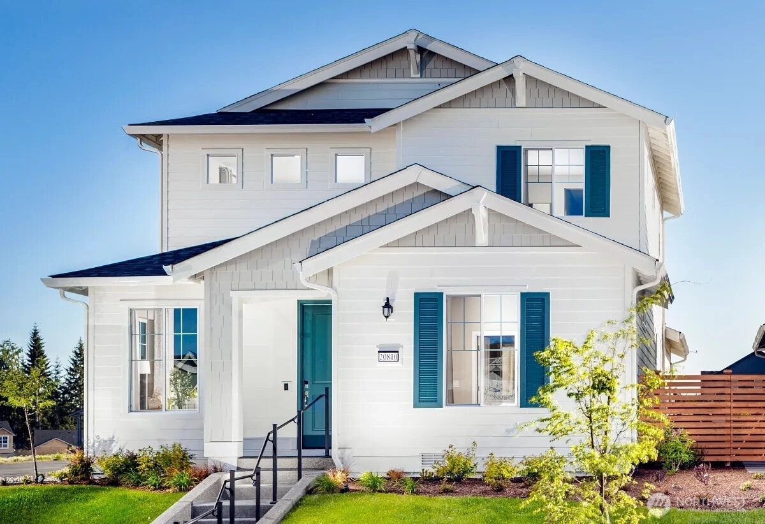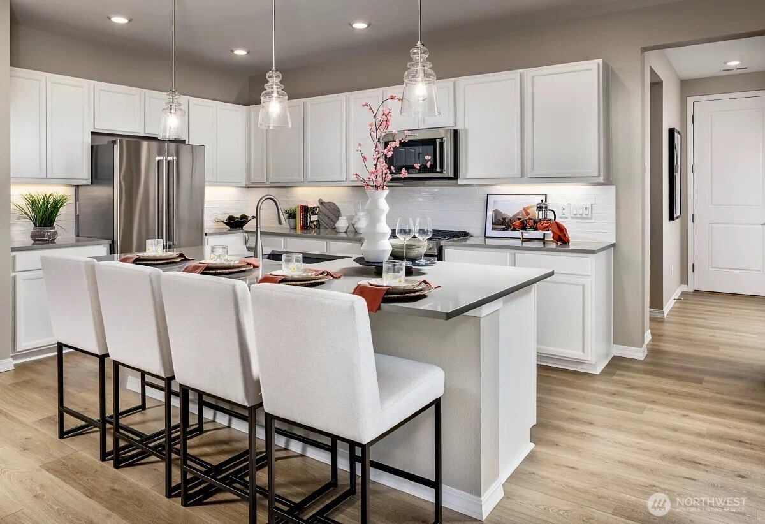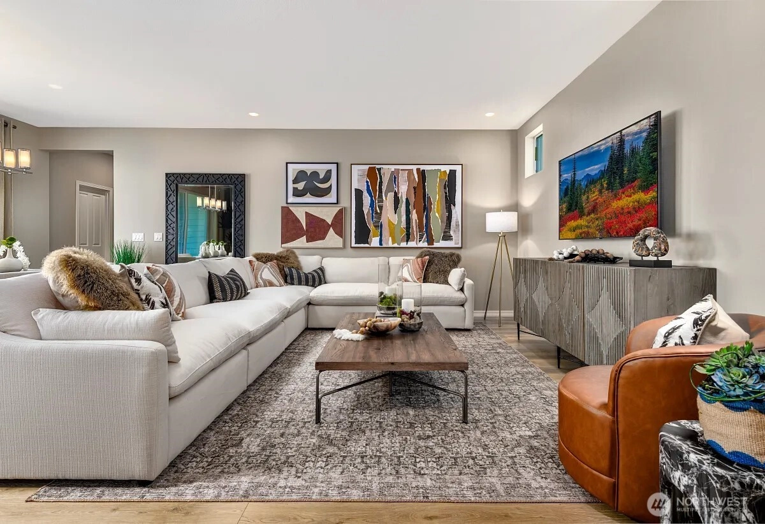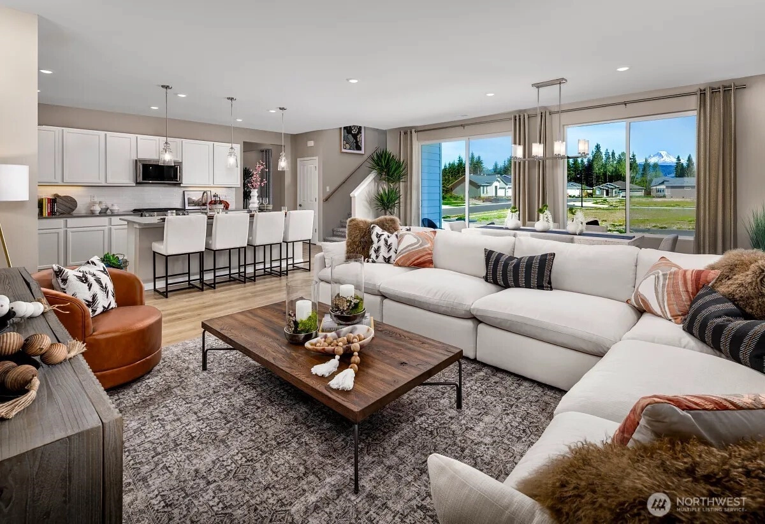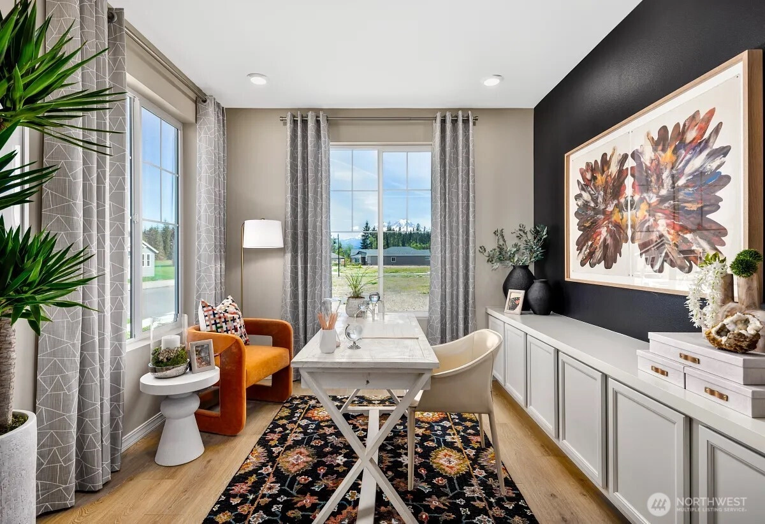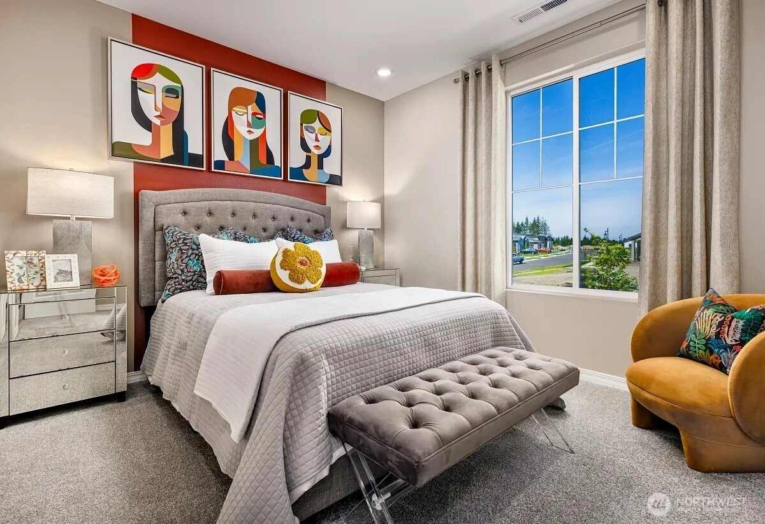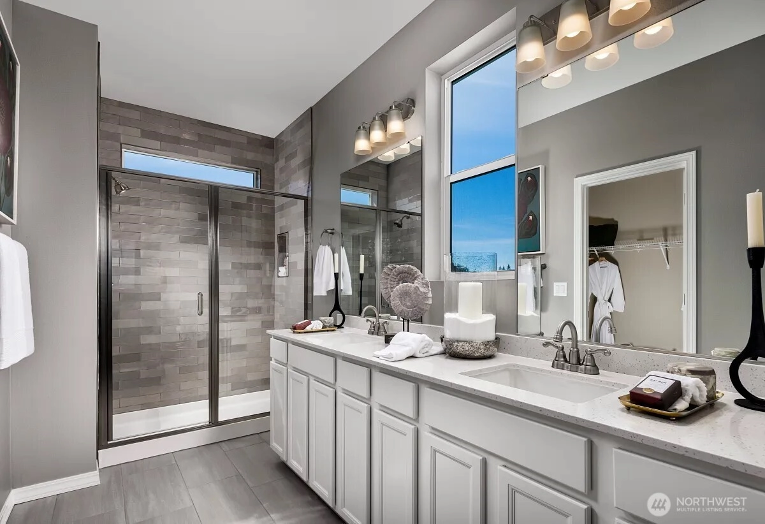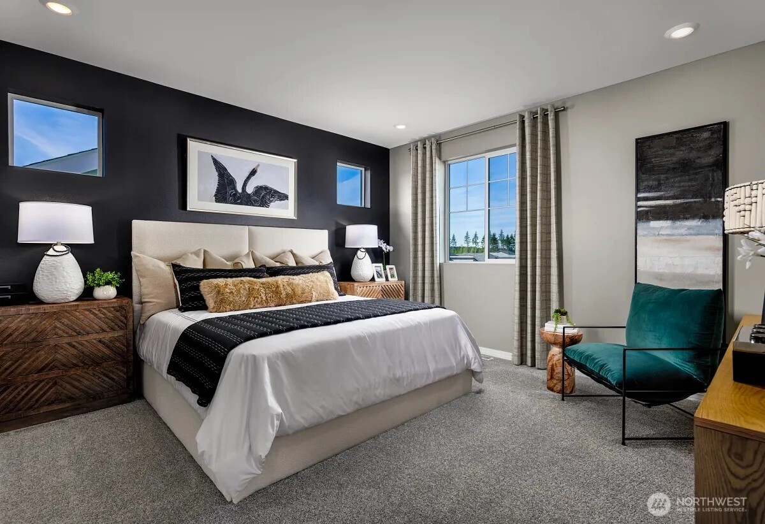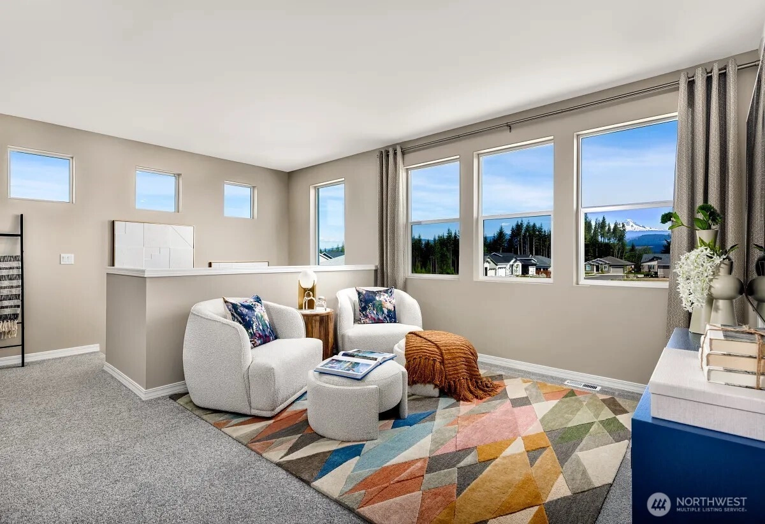- homeHome
- mapHomes For Sale
- Houses Only
- Condos Only
- New Construction
- Waterfront
- Land For Sale
- nature_peopleNeighborhoods
- businessCondo Buildings
Selling with Us
- roofingBuying with Us
About Us
- peopleOur Team
- perm_phone_msgContact Us
- location_cityCity List
- engineeringHome Builder List
- trending_upHome Price Index
- differenceCalculate Value Now
- monitoringAll Stats & Graphs
- starsPopular
- feedArticles
- calculateCalculators
- helpApp Support
- refreshReload App
Version: ...
to
Houses
Townhouses
Condos
Land
Price
to
SQFT
to
Bdrms
to
Baths
to
Lot
to
Yr Built
to
Sold
Listed within...
Listed at least...
Offer Review
New Construction
Waterfront
Short-Sales
REO
Parking
to
Unit Flr
to
Unit Nbr
Types
Listings
Neighborhoods
Complexes
Developments
Cities
Counties
Zip Codes
Neighborhood · Condo · Development
School District
Zip Code
City
County
Builder
Listing Numbers
Broker LAG
Display Settings
Boundary Lines
Labels
View
Sort
Sold
Closed October 29, 2025
$599,900
Originally $645,483
2 Bedrooms
2.5 Bathrooms
2,164 Sqft House
Lot 1364
New Construction
Built 2024
3,660 Sqft Lot
2-Car Garage
HOA Dues $249 / month
SALE HISTORY
List price was $645,483The price was later changed to $599,900.
It took 97 days to go pending.
Then 73 days to close at $599,900
Closed at $277/SQFT.
This model home is now available! Located in Verterra, a Trilogy Boutique Community. Discover this beautifully designed Trek floor plan features 2 bedrooms, 2.5 bathrooms, a versatile den, spacious loft, and high-end designer finishes throughout. Showcasing a spacious great room, a large kitchen island perfect for entertaining, and a private, well-appointed primary suite, this home effortlessly blends modern sophistication with comfortable living. As a model home, it includes thoughtfully curated upgrades and touches that elevate the everyday. Just minutes from dining, shopping, and outdoor recreation. This showcase home sits in one of the region’s premier 55+ communities—built by America’s Most Trusted® Active Adult Resort Builder.
Offer Review
No offer review date was specified
Builder
Project
Glacier Point at Tehaleh
Listing source NWMLS MLS #
2373925
Listed by
Nancy L. Lee,
Keller Williams Realty
Buyer's broker
Unrepresentd ZDefault,
ZNonMember-Office-MLS
Contact our
Bonney Lake
Real Estate Lead
Assumptions: The original sale amount reflected a normal arms length sale. Any major updates would add to the value.
Any damage or deferred maintenance would subtract from the value.
SECOND
BDRM
FULL
BATH
BATH
MAIN
BDRM
FULL
BATH
BATH
½
BATH
Oct 29, 2025
Sold
$599,900
NWMLS #2373925
Aug 18, 2025
Went Pending
$599,900
NWMLS #2373925
Jul 08, 2025
Price Reduction arrow_downward
$599,900
NWMLS #2373925
May 30, 2025
Price Reduction arrow_downward
$645,337
NWMLS #2373925
May 12, 2025
Listed
$645,483
NWMLS #2373925
-
Sale Price$599,900
-
Closing DateOctober 29, 2025
-
Last List Price$599,900
-
Original Price$645,483
-
List DateMay 12, 2025
-
Pending DateAugust 17, 2025
-
Days to go Pending97 days
-
$/sqft (Total)$277/sqft
-
$/sqft (Finished)$277/sqft
-
Listing Source
-
MLS Number2373925
-
Listing BrokerNancy L. Lee
-
Listing OfficeKeller Williams Realty
-
Buyer's BrokerUnrepresentd ZDefault
-
Buyer Broker's FirmZNonMember-Office-MLS
-
Principal and Interest$3,145 / month
-
HOA$249 / month
-
Property Taxes$469 / month
-
Homeowners Insurance$122 / month
-
TOTAL$3,985 / month
-
-
based on 20% down($119,980)
-
and a6.85% Interest Rate
-
About:All calculations are estimates only and provided by Mainview LLC. Actual amounts will vary.
-
Unit #1364
-
Sqft (Total)2,164 sqft
-
Sqft (Finished)2,164 sqft
-
Sqft (Unfinished)None
-
Property TypeHouse
-
Sub Type2 Story
-
Bedrooms2 Bedrooms
-
Bathrooms2.5 Bathrooms
-
Lot3,660 sqft Lot
-
Lot Size SourceBuilder Plat
-
Lot #1364
-
ProjectGlacier Point at Tehaleh
-
Total Stories2 stories
-
BasementNone
-
Sqft SourceBuilder Plans
-
2025 Property Taxes$5,628 / year
-
No Senior Exemption
-
CountyPierce County
-
Parcel #7003113640
-
County Website
-
County Parcel Map
-
County GIS Map
-
AboutCounty links provided by Mainview LLC
-
School DistrictOrting
-
ElementaryPtarmigan Ridge Inte
-
MiddleOrting Mid
-
High SchoolOrting High
-
HOA Dues$249 / month
-
Fees AssessedMonthly
-
HOA Dues IncludeCommon Area Maintenance
Lawn Service -
HOA ContactUnspecified
-
Management ContactUnspecified
-
Community FeaturesAge Restriction
Athletic Court
CCRs
Club House
Park
Playground
Trail(s)
-
Covered2-Car
-
TypesDriveway
Attached Garage
Off Street -
Has GarageYes
-
Nbr of Assigned Spaces2
-
Territorial
-
Year Built2024
-
New ConstructionYes
-
Construction StateUnspecified
-
Home BuilderShea Homes
-
Includes90%+ High Efficiency
Central A/C
Forced Air
Heat Pump
-
Includes90%+ High Efficiency
Forced Air
Heat Pump
-
FlooringCeramic Tile
Laminate
Vinyl
Carpet -
FeaturesBath Off Primary
Double Pane/Storm Window
Dining Room
High Tech Cabling
Loft
Security System
SMART Wired
Walk-In Closet(s)
Walk-In Pantry
Water Heater
-
Lot FeaturesCurbs
Dead End Street
Paved
Sidewalk -
Site FeaturesCable TV
Fenced-Partially
Gas Available
High Speed Internet
Patio
Sprinkler System
-
IncludedDishwasher(s)
Microwave(s)
Stove(s)/Range(s)
-
Bank Owned (REO)No
-
EnergyElectric
Natural Gas -
SewerSewer Connected
-
Water SourcePublic
-
WaterfrontNo
-
Air Conditioning (A/C)Yes
-
Buyer Broker's Compensation3%
-
MLS Area #Area 109
-
Number of Photos9
-
Last Modification TimeSaturday, November 29, 2025 4:01 AM
-
System Listing ID5434082
-
Closed2025-10-29 15:04:03
-
Pending Or Ctg2025-08-18 06:06:15
-
Price Reduction2025-07-08 16:34:54
-
First For Sale2025-05-12 07:52:40
Listing details based on information submitted to the MLS GRID as of Saturday, November 29, 2025 4:01 AM.
All data is obtained from various
sources and may not have been verified by broker or MLS GRID. Supplied Open House Information is subject to change without notice. All information should be independently reviewed and verified for accuracy. Properties may or may not be listed by the office/agent presenting the information.
View
Sort
Sharing
Sold
October 29, 2025
$599,900
2 BR
2.5 BA
2,164 SQFT
NWMLS #2373925.
Nancy L. Lee,
Keller Williams Realty
|
Listing information is provided by the listing agent except as follows: BuilderB indicates
that our system has grouped this listing under a home builder name that doesn't match
the name provided
by the listing broker. DevelopmentD indicates
that our system has grouped this listing under a development name that doesn't match the name provided
by the listing broker.

