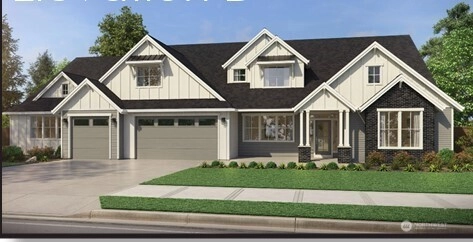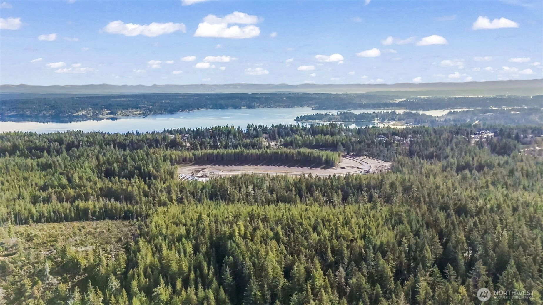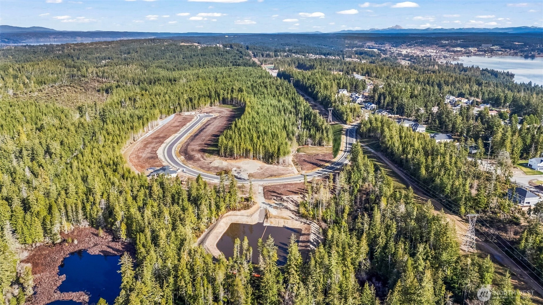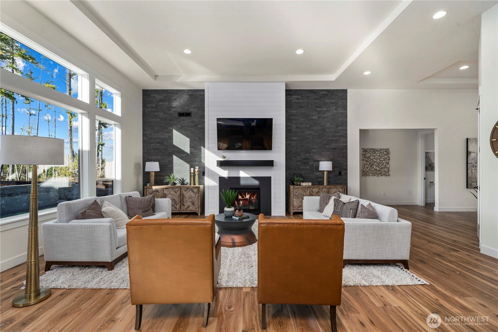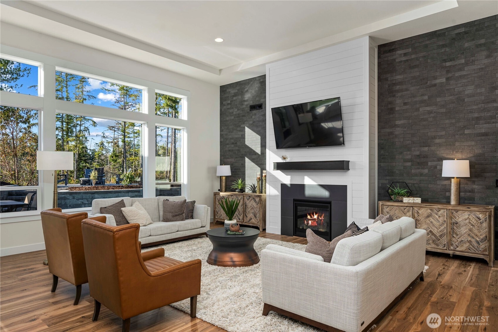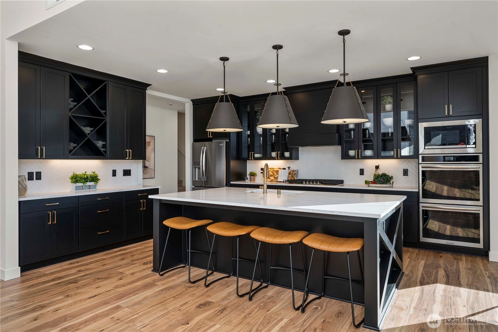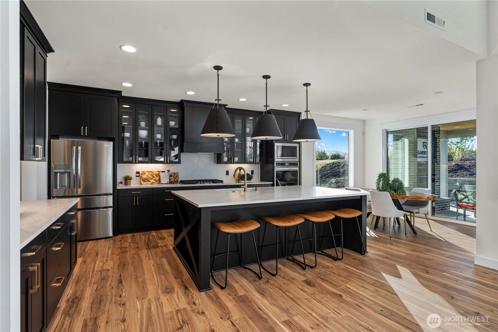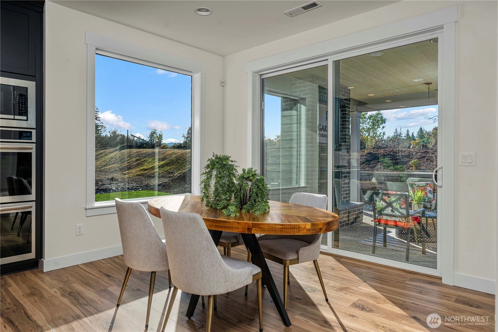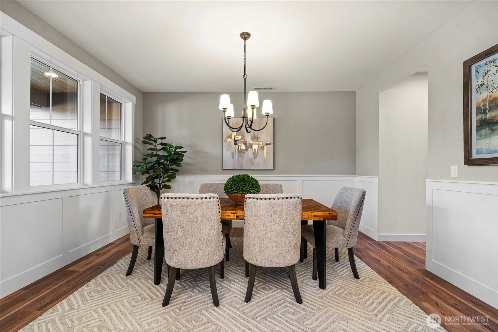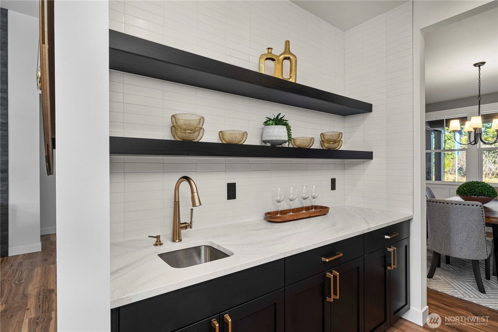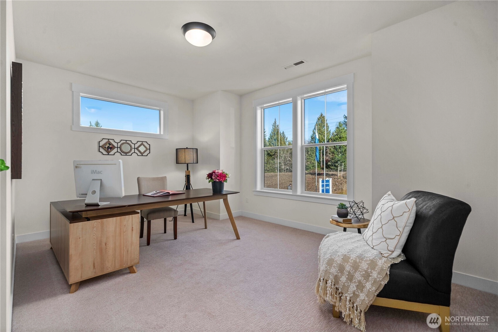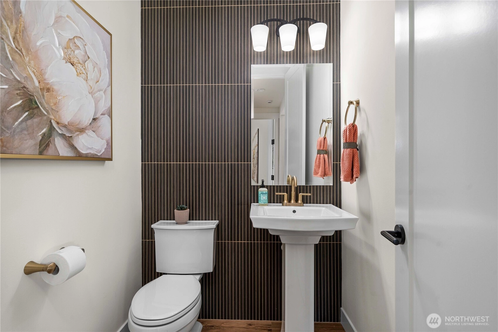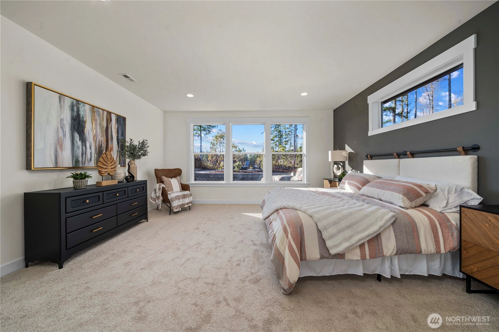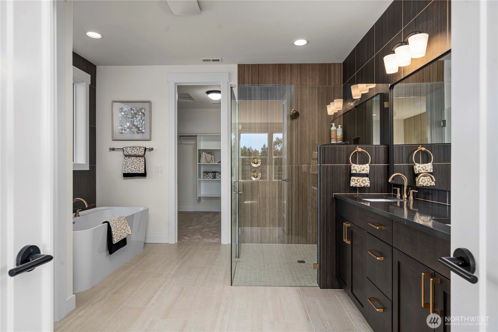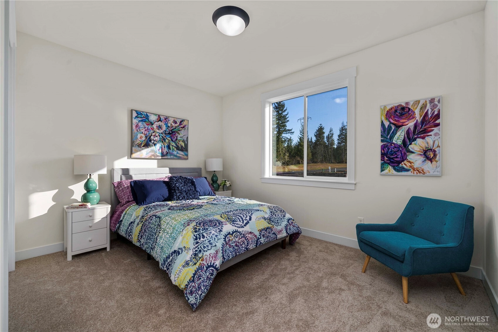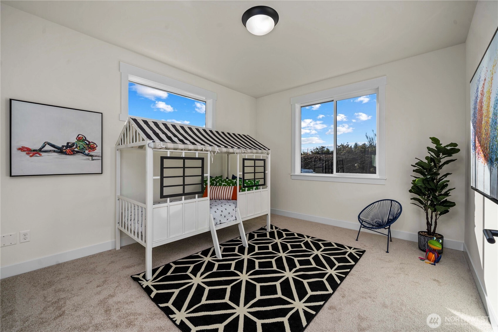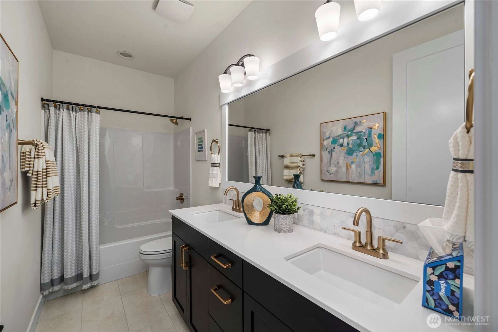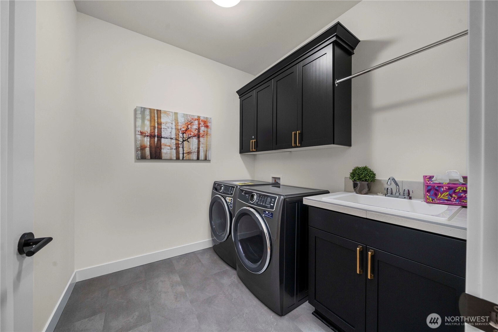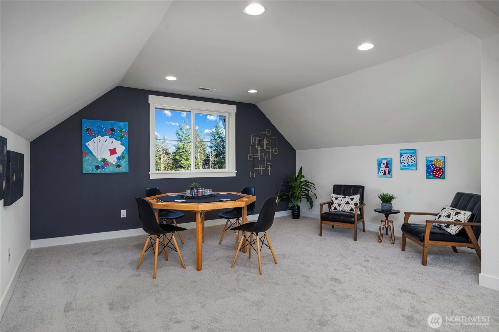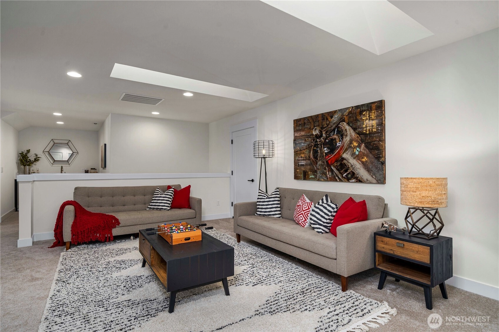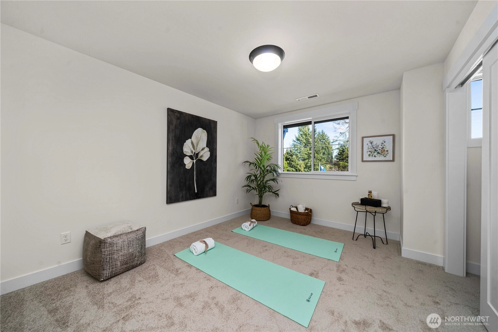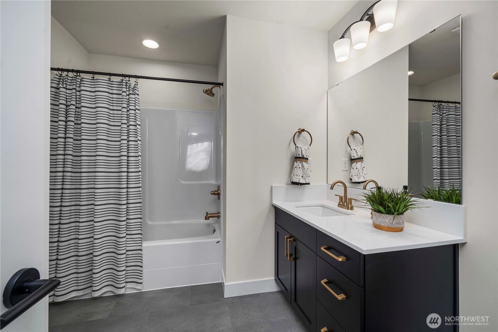- homeHome
- mapHomes For Sale
- Houses Only
- Condos Only
- New Construction
- Waterfront
- Land For Sale
- nature_peopleNeighborhoods
- businessCondo Buildings
Selling with Us
- roofingBuying with Us
About Us
- peopleOur Team
- perm_phone_msgContact Us
- location_cityCity List
- engineeringHome Builder List
- trending_upHome Price Index
- differenceCalculate Value Now
- monitoringAll Stats & Graphs
- starsPopular
- feedArticles
- calculateCalculators
- helpApp Support
- refreshReload App
Version: ...
to
Houses
Townhouses
Condos
Land
Price
to
SQFT
to
Bdrms
to
Baths
to
Lot
to
Yr Built
to
Sold
Listed within...
Listed at least...
Offer Review
New Construction
Waterfront
Short-Sales
REO
Parking
to
Unit Flr
to
Unit Nbr
Types
Listings
Neighborhoods
Complexes
Developments
Cities
Counties
Zip Codes
Neighborhood · Condo · Development
School District
Zip Code
City
County
Builder
Listing Numbers
Broker LAG
Display Settings
Boundary Lines
Labels
View
Sort
Pending
Went pending in 175 days
$1,264,900
4 Bedrooms
3 Bathrooms
3,756 Sqft House
New Construction
Built 2025
40,075 Sqft Lot
3-Car Garage
HOA Dues $97 / month
PENDING SALE. This listing went Pending on
December 28, 2025
Some pending sales don't become final. Contact Us if this property is really important to you so we can check on it right now. The seller has reached an agreement with a buyer to sell this property. If things go as planned, the sale will become final in the near future. The buyer and seller have agreed on a price but it's not public until the sale closes. The last published list price was $1,264,900.
Some pending sales don't become final. Contact Us if this property is really important to you so we can check on it right now. The seller has reached an agreement with a buyer to sell this property. If things go as planned, the sale will become final in the near future. The buyer and seller have agreed on a price but it's not public until the sale closes. The last published list price was $1,264,900.
Great story and a half with our beautiful SHASTA XXL plan at SKYFALL by GARRETTE CUSTOM HOMES ~ This home is in the beginning stages giving you the opportunity to pick out your designer finishes at our gorgeous design center. This four bedroom / three and half bath home features a great room with 12 ft. high ceilings, a gorgeous fireplace, gourmet kitchen and a one bedroom/bath bonus room upstairs. This .92 acre forested privacy homesite offers west facing sunset views from the backyard! Enjoy the peace and tranquility of county estate living combined with the 10 min. proximity to Silverdale shopping. *Images provided are intended solely for marketing purposes and do not depict the actual property.*
Offer Review
No offer review date was specified
Builder
Project
Skyfall
Listing source NWMLS MLS #
2403385
Listed by
Melina Eshinski,
GCH Puget Sound, Inc.
Contact our
Bremerton
Real Estate Lead
SECOND
BDRM
¾
BATHMAIN
BDRM
BDRM
BDRM
FULL
BATH
BATH
¾
BATH½
BATH
Jan 03, 2026
Listed
$1,209,900
Dec 28, 2025
Went Pending
$1,264,900
NWMLS #2403385
Jul 06, 2025
Listed
$1,264,900
NWMLS #2403385
Apr 23, 2025
Went Pending
$1,169,900
NWMLS #2342748
Mar 24, 2025
Price Increase arrow_upward
$1,169,900
NWMLS #2342748
Mar 12, 2025
Listed
$1,107,900
NWMLS #2342748
-
StatusPending
-
Last Listed Price$1,264,900
-
Original PriceSame as current
-
List DateJuly 6, 2025
-
Last Status ChangeDecember 28, 2025
-
Last UpdateDecember 28, 2025
-
Days on Market234 Days
-
Cumulative DOM175 Days
-
Pending DateDecember 28, 2025
-
Days to go Pending175
-
$/sqft (Total)$337/sqft
-
$/sqft (Finished)$337/sqft
-
Listing Source
-
MLS Number2403385
-
Listing BrokerMelina Eshinski
-
Listing OfficeGCH Puget Sound, Inc.
-
Principal and Interest$6,631 / month
-
HOA$97 / month
-
Property Taxes$0 / month
-
Homeowners Insurance$244 / month
-
TOTAL$6,972 / month
-
-
based on 20% down($252,980)
-
and a6.85% Interest Rate
-
About:All calculations are estimates only and provided by Mainview LLC. Actual amounts will vary.
-
Sqft (Total)3,756 sqft
-
Sqft (Finished)3,756 sqft
-
Sqft (Unfinished)None
-
Property TypeHouse
-
Sub Type1 1/2 Story
-
Bedrooms4 Bedrooms
-
Bathrooms3 Bathrooms
-
Lot40,075 sqft Lot
-
Lot Size Sourceassessors
-
Lot #105
-
ProjectSkyfall
-
Total Stories2 stories
-
BasementNone
-
Sqft SourceBuilder/plans
-
2025 Property Taxes$1 / year
-
No Senior Exemption
-
CountyKitsap County
-
Parcel #31250120292002
-
County Website
-
County Parcel Map
-
County GIS MapUnspecified
-
AboutCounty links provided by Mainview LLC
-
School DistrictCentral Kitsap #401
-
ElementarySilverdale Elem
-
MiddleBuyer To Verify
-
High SchoolBuyer To Verify
-
HOA Dues$97 / month
-
Fees AssessedAnnually
-
HOA Dues IncludeCommon Area Maintenance
Road Maintenance -
HOA ContactTreslte Community Management Janet Burton 425-454-6404
-
Management Contact
-
Community FeaturesCCRs
-
Covered3-Car
-
TypesDriveway
Attached Garage -
Has GarageYes
-
Nbr of Assigned Spaces3
-
Year Built2025
-
New ConstructionYes
-
Construction StateUnspecified
-
Home BuilderGarrette Custom Homes
-
Includes90%+ High Efficiency
Heat Pump
-
Includes90%+ High Efficiency
Heat Pump
-
FlooringCeramic Tile
Laminate
Vinyl
Carpet -
FeaturesBath Off Primary
Double Pane/Storm Window
Dining Room
Fireplace
French Doors
Security System
SMART Wired
Vaulted Ceiling(s)
Walk-In Closet(s)
Walk-In Pantry
Water Heater
-
Lot FeaturesCul-De-Sac
Paved -
Site FeaturesElectric Car Charging
Gas Available
Patio
-
IncludedDishwasher(s)
Microwave(s)
Stove(s)/Range(s)
-
3rd Party Approval Required)No
-
Bank Owned (REO)No
-
Complex FHA AvailabilityUnspecified
-
Potential TermsCash Out
Conventional
FHA
VA Loan
-
EnergyElectric
Propane -
SewerSeptic Tank
-
Water SourcePublic
-
WaterfrontNo
-
Air Conditioning (A/C)Yes
-
Buyer Broker's Compensation2.25%
-
MLS Area #Area 146
-
Number of Photos22
-
Last Modification TimeSunday, December 28, 2025 12:39 PM
-
System Listing ID5457103
-
Pending Or Ctg2025-12-28 12:40:18
-
First For Sale2025-07-06 14:27:27
Listing details based on information submitted to the MLS GRID as of Sunday, December 28, 2025 12:39 PM.
All data is obtained from various
sources and may not have been verified by broker or MLS GRID. Supplied Open House Information is subject to change without notice. All information should be independently reviewed and verified for accuracy. Properties may or may not be listed by the office/agent presenting the information.
View
Sort
Sharing
Pending
December 28, 2025
$1,264,900
4 BR
3 BA
3,756 SQFT
NWMLS #2403385.
Melina Eshinski,
GCH Puget Sound, Inc.
|
Listing information is provided by the listing agent except as follows: BuilderB indicates
that our system has grouped this listing under a home builder name that doesn't match
the name provided
by the listing broker. DevelopmentD indicates
that our system has grouped this listing under a development name that doesn't match the name provided
by the listing broker.

