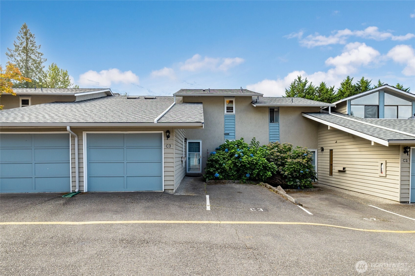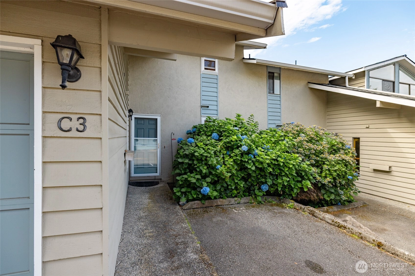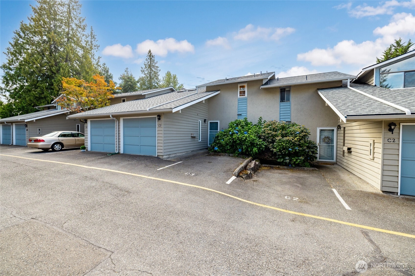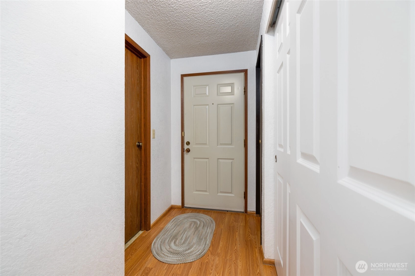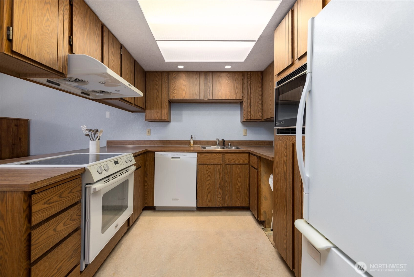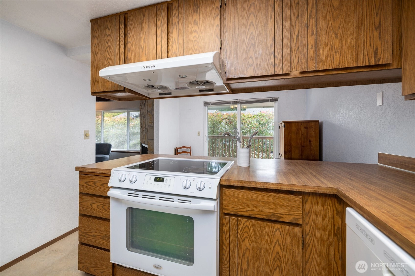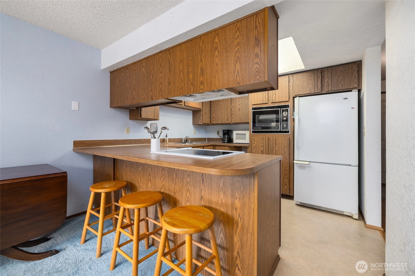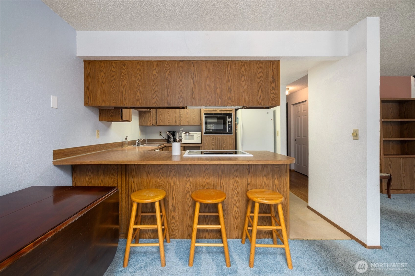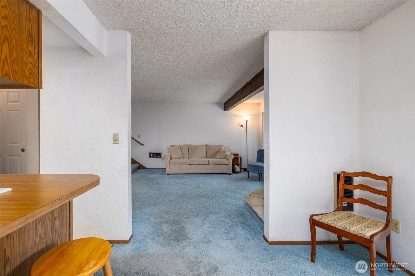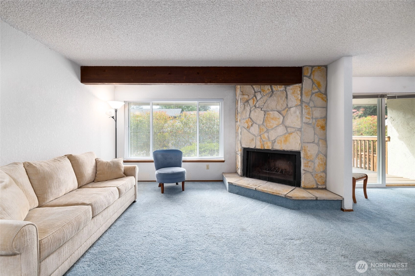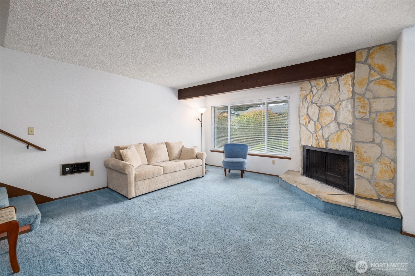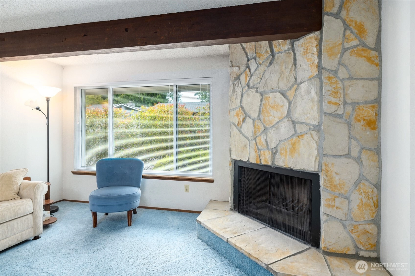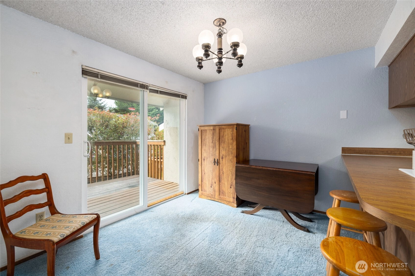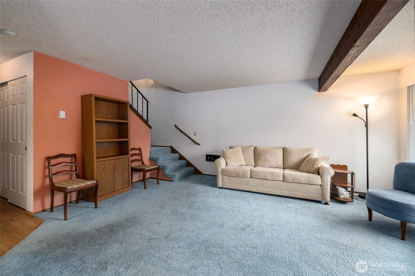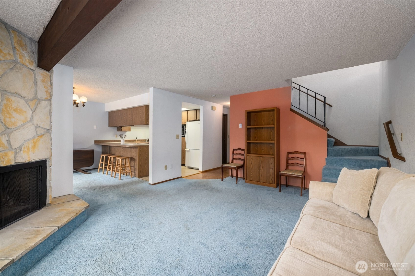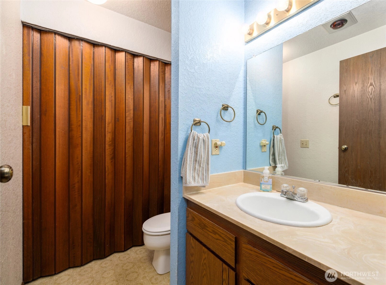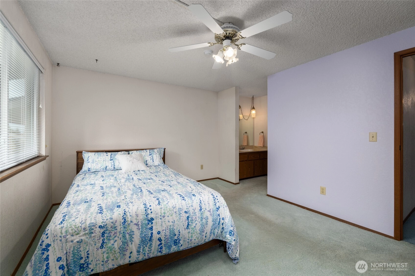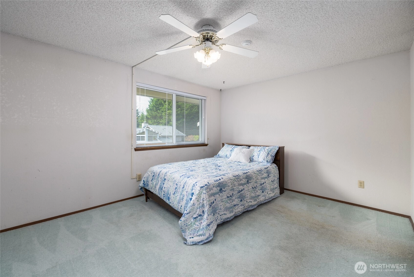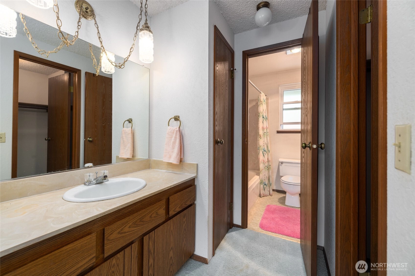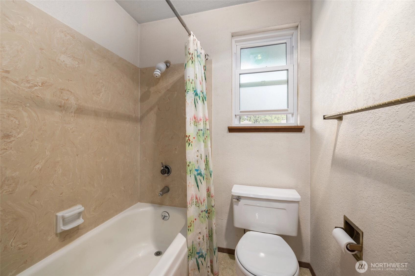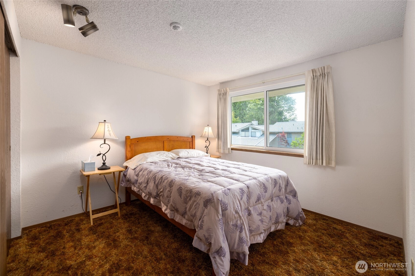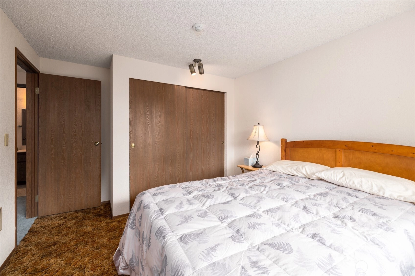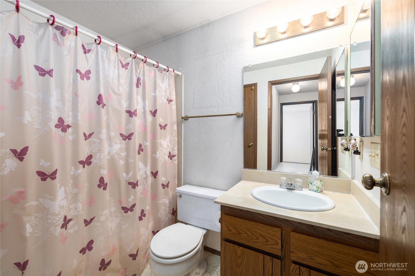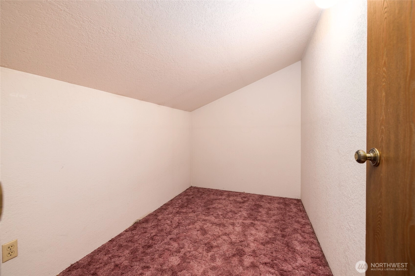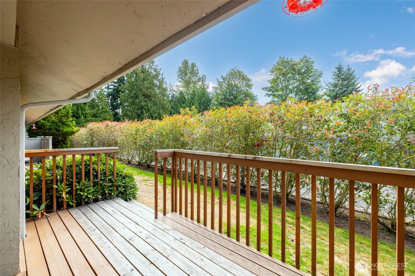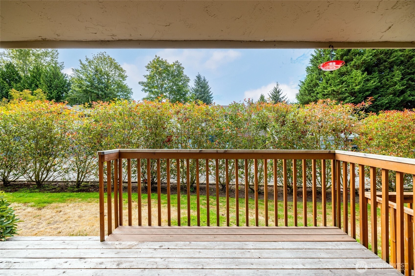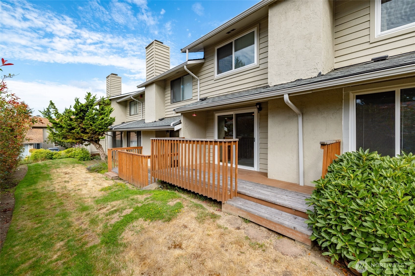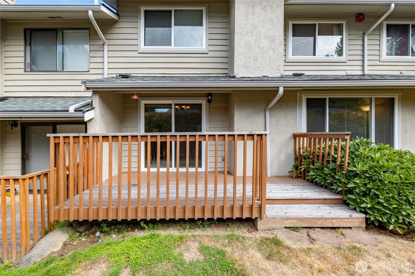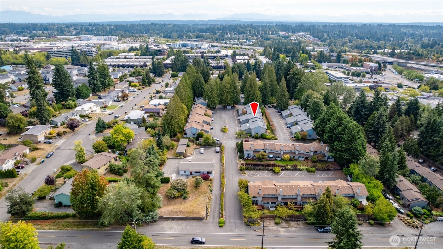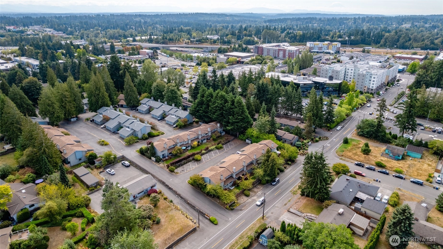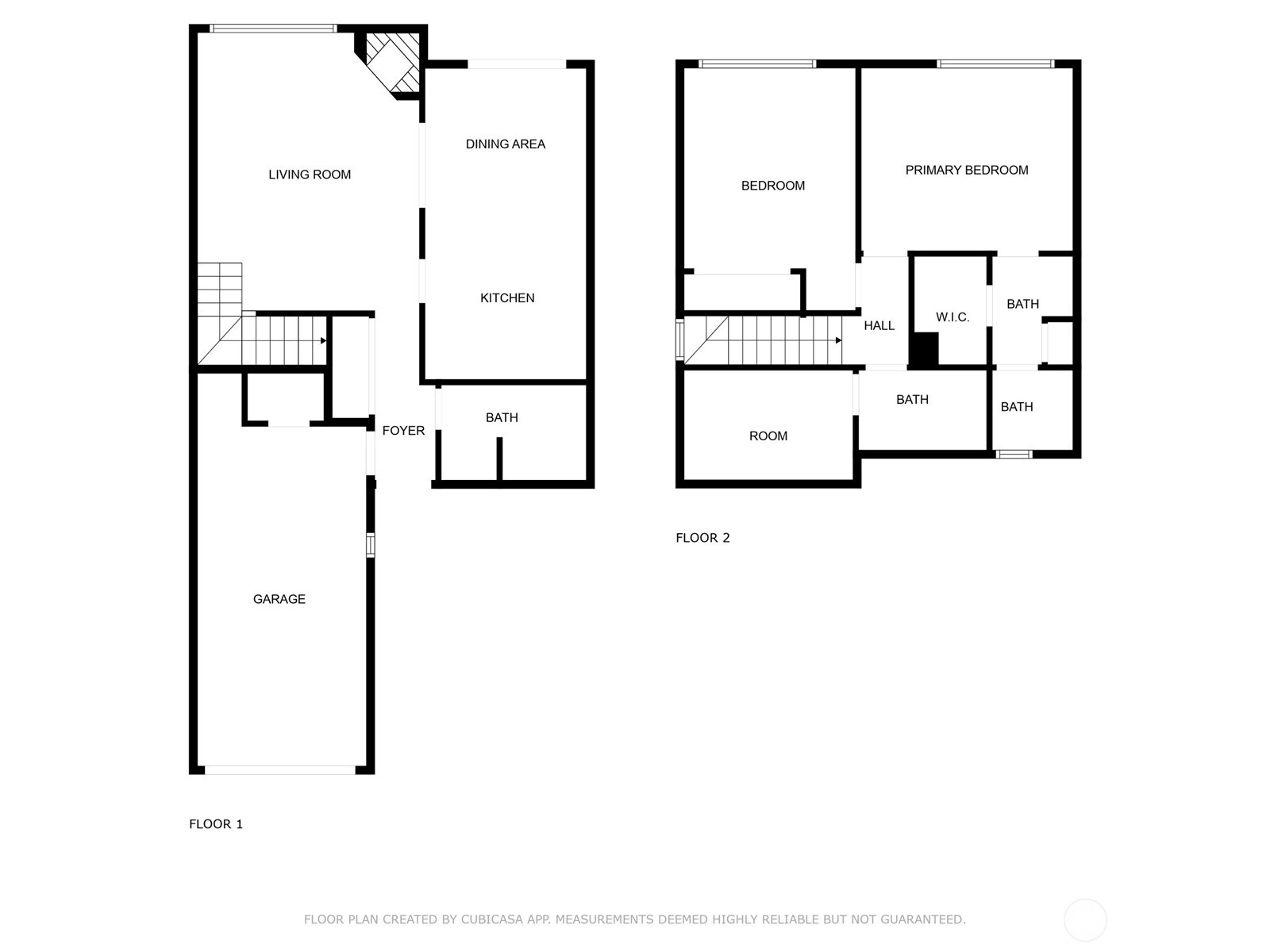- homeHome
- mapHomes For Sale
- Houses Only
- Condos Only
- New Construction
- Waterfront
- Land For Sale
- nature_peopleNeighborhoods
- businessCondo Buildings
Selling with Us
- roofingBuying with Us
About Us
- peopleOur Team
- perm_phone_msgContact Us
- location_cityCity List
- engineeringHome Builder List
- trending_upHome Price Index
- differenceCalculate Value Now
- monitoringAll Stats & Graphs
- starsPopular
- feedArticles
- calculateCalculators
- helpApp Support
- refreshReload App
Version: ...
to
Houses
Townhouses
Condos
Land
Price
to
SQFT
to
Bdrms
to
Baths
to
Lot
to
Yr Built
to
Sold
Listed within...
Listed at least...
Offer Review
New Construction
Waterfront
Short-Sales
REO
Parking
to
Unit Flr
to
Unit Nbr
Types
Listings
Neighborhoods
Complexes
Developments
Cities
Counties
Zip Codes
Neighborhood · Condo · Development
School District
Zip Code
City
County
Builder
Listing Numbers
Broker LAG
Display Settings
Boundary Lines
Labels
View
Sort
Sold
Closed September 25, 2025
$385,000
2 Bedrooms
2.5 Bathrooms
1,140 Sqft Townhome
Unit C-3
Floor 3
Built 1980
2 Parking Spaces
HOA Dues $491 / month
SALE HISTORY
List price was $385,000It took 5 days to go pending.
Then 23 days to close at $385,000
Closed at $338/SQFT.
This townhome-style condo offers the perfect blend of country-quiet living w/city convenience. Boasting a Walk Score of 76, it’s less than a mile to Alderwood Mall, restaurants, light rail, & bus routes, w/quick access to I-5 for an easy commute. An attached garage plus extra parking add everyday convenience. Inside, the spacious main floor features a large living room with cozy fireplace, open dining area, kitchen, half bath with washer/dryer, and direct garage access. Upstairs you’ll find a generous primary suite with bath and walk-in closet, a second bedroom, another full bath, and a bonus storage room. This one-owner home received all new windows in 2022 and is move-in ready, yet offers plenty of opportunity for cosmetic updates!
Offer Review Date
This listing's offer review date was Wednesday, September 3, 2025.
Project
RoyalWood Estates
Listing source NWMLS MLS #
2423919
Listed by
Danielle Martin,
Windermere RE Skagit Valley
Buyer's broker
Brian Alfi,
Windermere R.E. Shoreline
Contact our
Lynnwood
Real Estate Lead
SECOND
BDRM
BDRM
FULL
BATH
BATH
FULL
BATH
BATH
MAIN
½
BATH
Sep 25, 2025
Sold
$385,000
NWMLS #2426891
Sep 25, 2025
Sold
$385,000
NWMLS #2423919
Sep 11, 2025
Went Pending
$385,000
NWMLS #2426891
Sep 11, 2025
Went Pending
$385,000
NWMLS #2423919
Sep 02, 2025
Went Pending (Back-up Requested)
$385,000
NWMLS #2426891
Sep 02, 2025
Went Pending (Back-up Requested)
$385,000
NWMLS #2423919
Aug 28, 2025
Listed
$385,000
NWMLS #2426891
Aug 28, 2025
Listed
$385,000
NWMLS #2423919
-
Sale Price$385,000
-
Closing DateSeptember 25, 2025
-
Last List Price$385,000
-
Original PriceSame
-
List DateAugust 28, 2025
-
Pending DateSeptember 2, 2025
-
Days to go Pending5 days
-
$/sqft (Total)$338/sqft
-
$/sqft (Finished)$338/sqft
-
Listing Source
-
MLS Number2423919
-
Listing BrokerDanielle Martin
-
Listing OfficeWindermere RE Skagit Valley
-
Buyer's BrokerBrian Alfi
-
Buyer Broker's FirmWindermere R.E. Shoreline
-
Principal and Interest$2,018 / month
-
HOA$491 / month
-
Property Taxes$42 / month
-
Homeowners Insurance$90 / month
-
TOTAL$2,641 / month
-
-
based on 20% down($77,000)
-
and a6.85% Interest Rate
-
About:All calculations are estimates only and provided by Mainview LLC. Actual amounts will vary.
-
Unit #C-3
-
Unit Floor3
-
Sqft (Total)1,140 sqft
-
Sqft (Finished)Unspecified
-
Sqft (Unfinished)None
-
Property TypeTownhome
-
Sub TypeTownhouse
-
Bedrooms2 Bedrooms
-
Bathrooms2.5 Bathrooms
-
Lot3,485 sqft Lot
-
Lot Size SourcePublic Records
-
ProjectRoyalWood Estates
-
Total StoriesUnspecified
-
Sqft SourcePublic Records
-
2026 Property Taxes$507 / year
-
No Senior Exemption
-
CountySnohomish County
-
Parcel #00691800300300
-
County Website
-
County Parcel Map
-
County GIS MapUnspecified
-
AboutCounty links provided by Mainview LLC
-
School DistrictEdmonds
-
ElementaryBuyer To Verify
-
MiddleBuyer To Verify
-
High SchoolBuyer To Verify
-
HOA Dues$491 / month
-
Fees AssessedMonthly
-
HOA Dues IncludeCommon Area Maintenance
Earthquake Insurance
Lawn Service
Sewer
Trash
Water -
Pets AllowedCats OK
Subject to Restrictions -
HOA ContactUnspecified
-
Management ContactUnspecified
-
Community FeaturesCable TV
High Speed Int Avail
-
NameRoyalWood Estates
-
Units in Complex42
-
Units in Building6
-
Stories in Building2
-
TypesIndividual Garage
Off Street
Uncovered -
Has GarageYes
-
Nbr of Assigned Spaces2
-
Parking Space InfoC3
-
Territorial
-
Year Built1980
-
Home BuilderUnspecified
-
IncludesNone
-
IncludesWall Unit(s)
-
FlooringLaminate
Vinyl
Carpet -
FeaturesCooking-Electric
Dryer-Electric
Fireplace
Insulated Windows
Primary Bathroom
Vaulted Ceiling(s)
Walk-In Closet(s)
Washer
Water Heater
-
Lot FeaturesCurbs
Dead End Street
Paved
-
IncludedDishwasher(s)
Dryer(s)
Microwave(s)
Refrigerator(s)
See Remarks
Stove(s)/Range(s)
Washer(s)
-
Bank Owned (REO)No
-
EnergyElectric
-
WaterfrontNo
-
Air Conditioning (A/C)No
-
Buyer Broker's Compensation2.5%
-
MLS Area #Area 730
-
Number of Photos31
-
Last Modification TimeSunday, October 26, 2025 4:04 AM
-
System Listing ID5476767
-
Closed2025-09-25 17:41:26
-
Pending Or Ctg2025-09-11 15:25:27
-
First For Sale2025-08-28 13:35:19
Listing details based on information submitted to the MLS GRID as of Sunday, October 26, 2025 4:04 AM.
All data is obtained from various
sources and may not have been verified by broker or MLS GRID. Supplied Open House Information is subject to change without notice. All information should be independently reviewed and verified for accuracy. Properties may or may not be listed by the office/agent presenting the information.
View
Sort
Sharing
Sold
September 25, 2025
$385,000
2 BR
2.5 BA
1,140 SQFT
NWMLS #2423919.
Danielle Martin,
Windermere RE Skagit Valley
|
Listing information is provided by the listing agent except as follows: BuilderB indicates
that our system has grouped this listing under a home builder name that doesn't match
the name provided
by the listing broker. DevelopmentD indicates
that our system has grouped this listing under a development name that doesn't match the name provided
by the listing broker.

