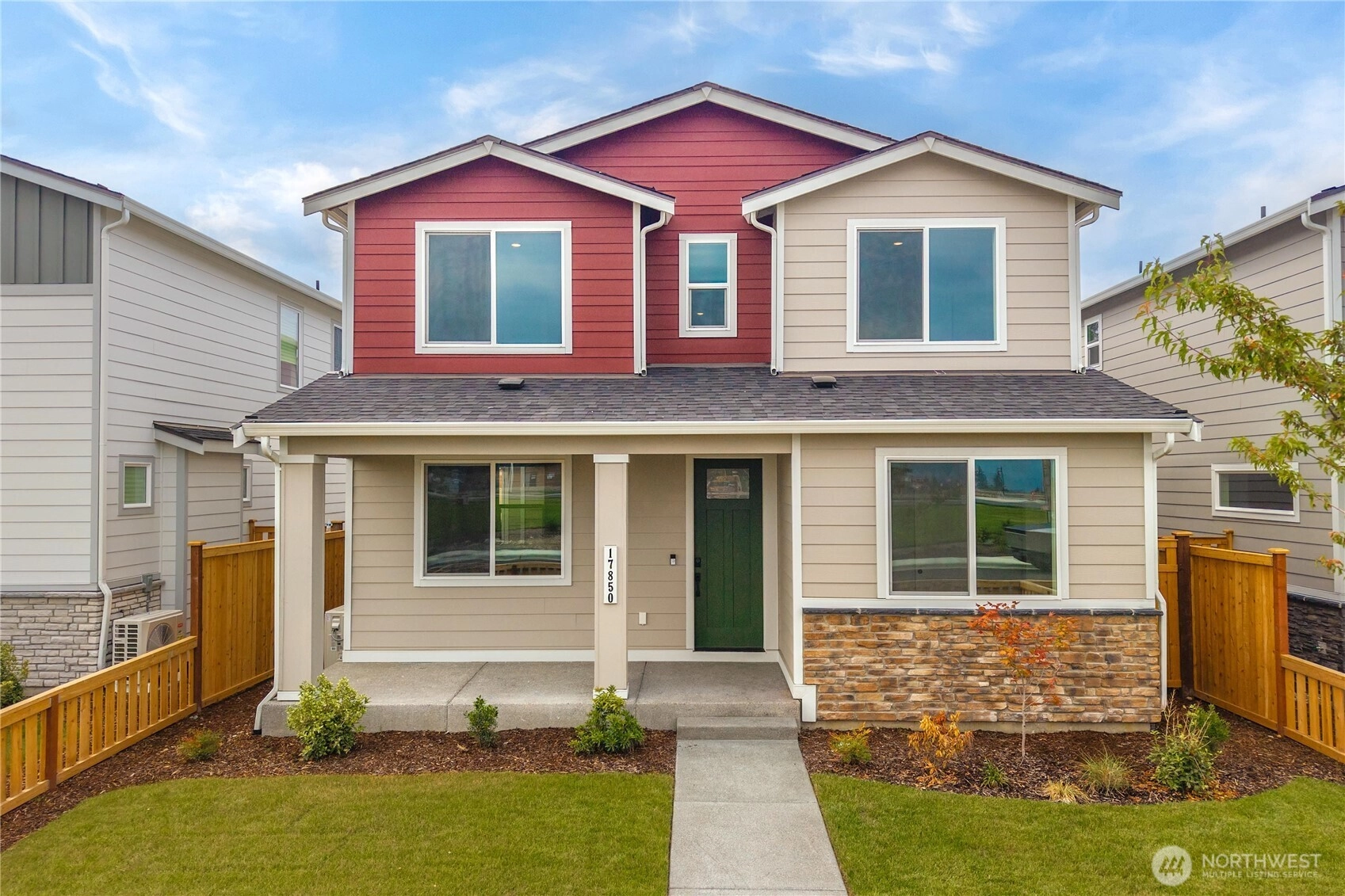- homeHome
- mapHomes For Sale
- Houses Only
- Condos Only
- New Construction
- Waterfront
- Land For Sale
- nature_peopleNeighborhoods
- businessCondo Buildings
Selling with Us
- roofingBuying with Us
About Us
- peopleOur Team
- perm_phone_msgContact Us
- location_cityCity List
- engineeringHome Builder List
- trending_upHome Price Index
- differenceCalculate Value Now
- monitoringAll Stats & Graphs
- starsPopular
- feedArticles
- calculateCalculators
- helpApp Support
- refreshReload App
Version: ...
to
Houses
Townhouses
Condos
Land
Price
to
SQFT
to
Bdrms
to
Baths
to
Lot
to
Yr Built
to
Sold
Listed within...
Listed at least...
Offer Review
New Construction
Waterfront
Short-Sales
REO
Parking
to
Unit Flr
to
Unit Nbr
Types
Listings
Neighborhoods
Complexes
Developments
Cities
Counties
Zip Codes
Neighborhood · Condo · Development
School District
Zip Code
City
County
Builder
Listing Numbers
Broker LAG
Display Settings
Boundary Lines
Labels
View
Sort
For Sale
77 Days Online
$649,990
4 Bedrooms
2.5 Bathrooms
2,235 Sqft House
New Construction
Built 2025
3,938 Sqft Lot
2-Car Garage
HOA Dues $30 / month
Welcome to the Darby at Skyridge. As you enter the home from the front porch, you’ll find an inviting open-concept layout, showcasing a great room, a dining area with direct access to a covered patio and a well-equipped kitchen—boasting a spacious center island and sizable walk-in pantry. Additional main-level highlights include a versatile den off the foyer, a bedroom & 3/4 bathroom, a valet entry off the garage, and an additional covered patio. Upstairs, two gracious secondary bedrooms share a full hall bath—plus you'll appreciate the sizable bonus room and a convenient laundry room. Completing the second floor, a magnificent owner’s suite showcases an immense walk-in closet and a private bath with dual vanities and a walk-in shower.
Offer Review
Will review offers when submitted
Builder
Project
Skyridge
Listing source NWMLS MLS #
2436363
Listed by
Kelly Morales,
BMC Realty Advisors Inc
Robin R. Bader, BMC Realty Advisors Inc
Sunday
Dec 7, 2025
10:30am - 3pm
We don't currently have a buyer representative
in this area. To be sure that you're getting objective advice, we always suggest buyers work with their
own agent, someone who is not affiliated with the seller.
SECOND
BDRM
BDRM
BDRM
FULL
BATH
BATH
¾
BATHMAIN
BDRM
¾
BATH
Sep 21, 2025
Listed
$649,990
NWMLS #2436363
Sep 20, 2025
Listed
$649,990
NWMLS #2436276
-
StatusFor Sale
-
Price$649,990
-
Original PriceSame as current
-
List DateSeptember 21, 2025
-
Last Status ChangeSeptember 21, 2025
-
Last UpdateDecember 1, 2025
-
Days on Market77 Days
-
Cumulative DOM78 Days
-
$/sqft (Total)$291/sqft
-
$/sqft (Finished)$291/sqft
-
Listing Source
-
MLS Number2436363
-
Listing BrokerKelly Morales
-
Listing OfficeBMC Realty Advisors Inc
-
Principal and Interest$3,407 / month
-
HOA$30 / month
-
Property Taxes$500 / month
-
Homeowners Insurance$132 / month
-
TOTAL$4,069 / month
-
-
based on 20% down($129,998)
-
and a6.85% Interest Rate
-
About:All calculations are estimates only and provided by Mainview LLC. Actual amounts will vary.
-
Sqft (Total)2,235 sqft
-
Sqft (Finished)2,235 sqft
-
Sqft (Unfinished)None
-
Property TypeHouse
-
Sub Type2 Story
-
Bedrooms4 Bedrooms
-
Bathrooms2.5 Bathrooms
-
Lot3,938 sqft Lot
-
Lot Size SourceBuilder
-
Lot #4007
-
ProjectSkyridge
-
Total Stories2 stories
-
BasementNone
-
Sqft SourceBuilder
-
PoolCommunity
-
2025 Property Taxes$6,000 / year
-
No Senior Exemption
-
CountyChelan County
-
Parcel #232032900027
-
County WebsiteUnspecified
-
County Parcel MapUnspecified
-
County GIS MapUnspecified
-
AboutCounty links provided by Mainview LLC
-
School DistrictWenatchee
-
ElementaryJohn Newbery Elem
-
MiddleFoothills Mid
-
High SchoolWenatchee High
-
HOA Dues$30 / month
-
Fees AssessedMonthly
-
HOA Dues IncludeCommon Area Maintenance
-
HOA ContactUnspecified
-
Management Contact
-
Community FeaturesCCRs
-
Covered2-Car
-
TypesAttached Garage
-
Has GarageYes
-
Nbr of Assigned Spaces2
-
See Remarks
-
Year Built2025
-
New ConstructionYes
-
Construction StateUnspecified
-
Home BuilderCentury Communities
-
Includes90%+ High Efficiency
Central A/C
Forced Air
Heat Pump
-
Includes90%+ High Efficiency
Forced Air
Heat Pump
-
FlooringVinyl Plank
Carpet -
FeaturesDining Room
Fireplace
Loft
Walk-In Closet(s)
-
IncludedDishwasher(s)
Disposal
Microwave(s)
Stove(s)/Range(s)
-
3rd Party Approval Required)No
-
Bank Owned (REO)No
-
Complex FHA AvailabilityUnspecified
-
Potential TermsCash Out
Conventional
FHA
VA Loan
-
EnergyElectric
Natural Gas -
SewerSewer Connected
-
Water SourcePublic
-
WaterfrontNo
-
Air Conditioning (A/C)Yes
-
Buyer Broker's Compensation2%
-
MLS Area #Area 971
-
Number of Photos1
-
Last Modification TimeMonday, December 1, 2025 11:19 AM
-
System Listing ID5485348
-
Public Open Houses2025-12-01 11:25:08
-
First For Sale2025-09-21 12:24:09
Listing details based on information submitted to the MLS GRID as of Monday, December 1, 2025 11:19 AM.
All data is obtained from various
sources and may not have been verified by broker or MLS GRID. Supplied Open House Information is subject to change without notice. All information should be independently reviewed and verified for accuracy. Properties may or may not be listed by the office/agent presenting the information.
View
Sort
Sharing
OPEN
For Sale
77 Days Online
$649,990
4 BR
2.5 BA
2,235 SQFT
OPEN HOUSES
Sunday
Dec 7, 2025
10:30am - 3pm
Offer Review: Anytime
NWMLS #2436363.
Kelly Morales,
BMC Realty Advisors Inc
|
Listing information is provided by the listing agent except as follows: BuilderB indicates
that our system has grouped this listing under a home builder name that doesn't match
the name provided
by the listing broker. DevelopmentD indicates
that our system has grouped this listing under a development name that doesn't match the name provided
by the listing broker.


