- homeHome
- mapHomes For Sale
- Houses Only
- Condos Only
- New Construction
- Waterfront
- Land For Sale
- nature_peopleNeighborhoods
- businessCondo Buildings
Selling with Us
- roofingBuying with Us
About Us
- peopleOur Team
- perm_phone_msgContact Us
- location_cityCity List
- engineeringHome Builder List
- trending_upHome Price Index
- differenceCalculate Value Now
- monitoringAll Stats & Graphs
- starsPopular
- feedArticles
- calculateCalculators
- helpApp Support
- refreshReload App
Version: ...
to
Houses
Townhouses
Condos
Land
Price
to
SQFT
to
Bdrms
to
Baths
to
Lot
to
Yr Built
to
Sold
Listed within...
Listed at least...
Offer Review
New Construction
Waterfront
Short-Sales
REO
Parking
to
Unit Flr
to
Unit Nbr
Types
Listings
Neighborhoods
Complexes
Developments
Cities
Counties
Zip Codes
Neighborhood · Condo · Development
School District
Zip Code
City
County
Builder
Listing Numbers
Broker LAG
Display Settings
Boundary Lines
Labels
View
Sort
Highwood Ridge /
#14-103
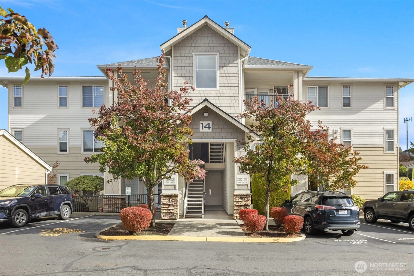
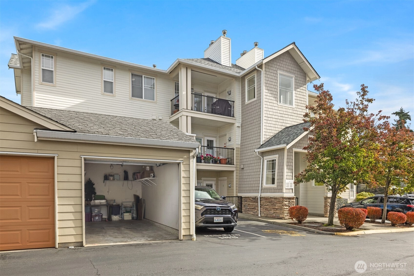
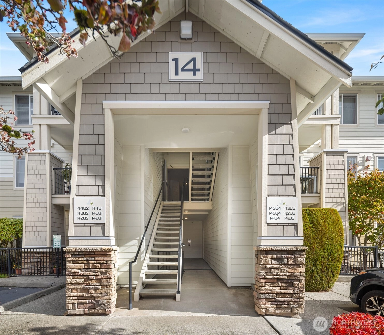
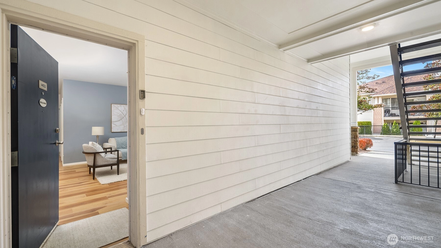
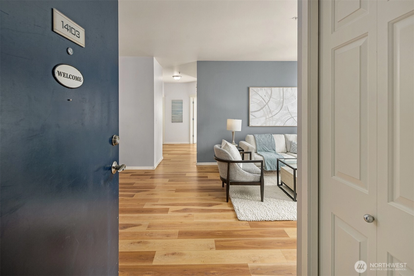
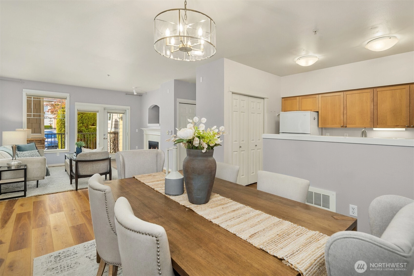
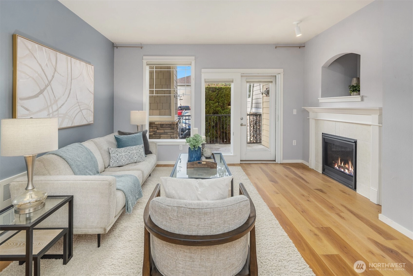
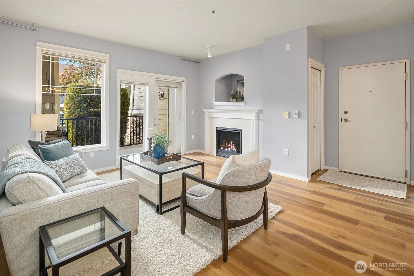
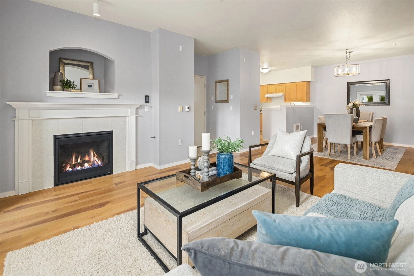
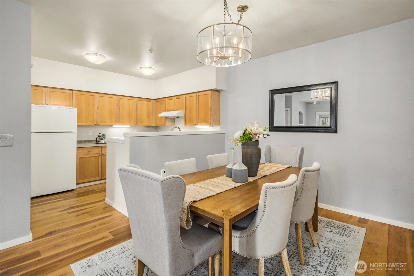
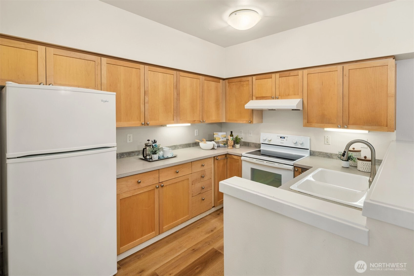
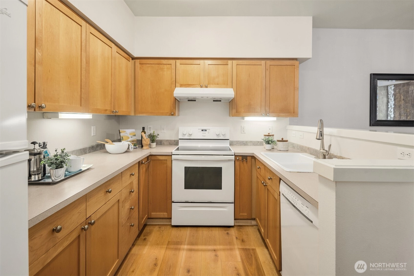
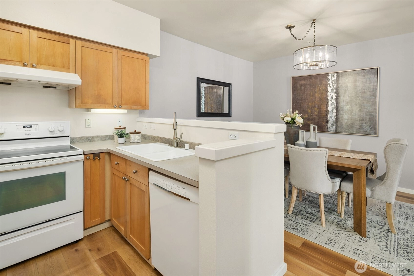
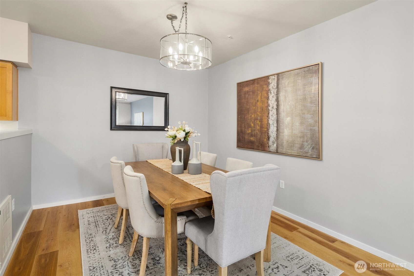
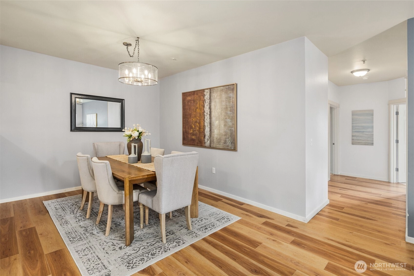
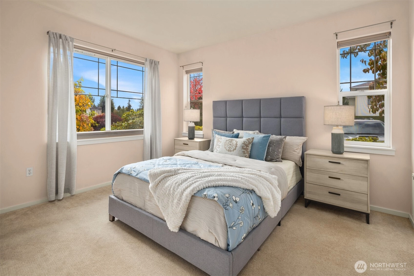
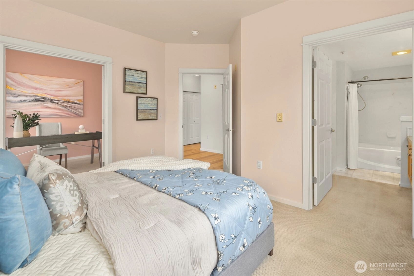
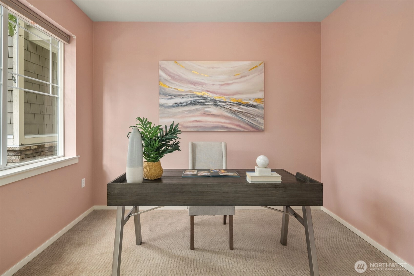
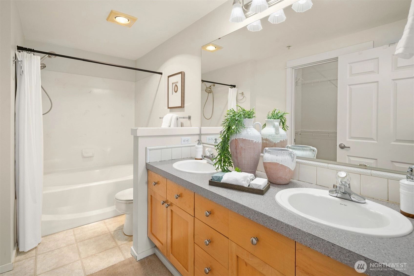
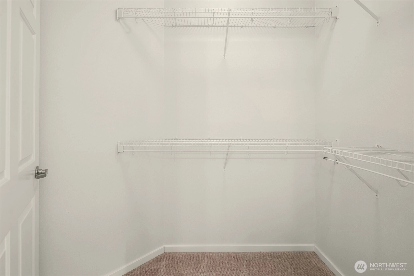
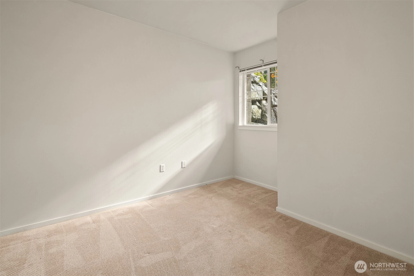
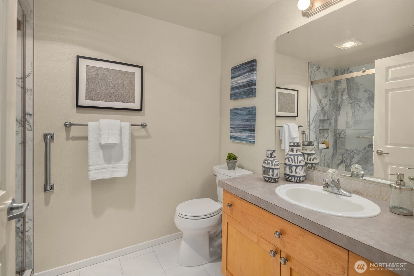
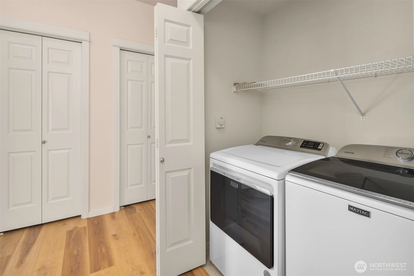
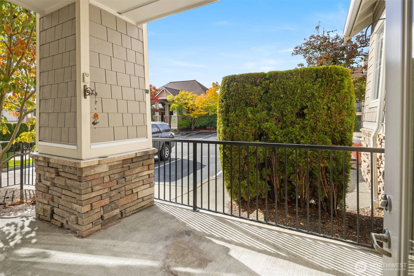
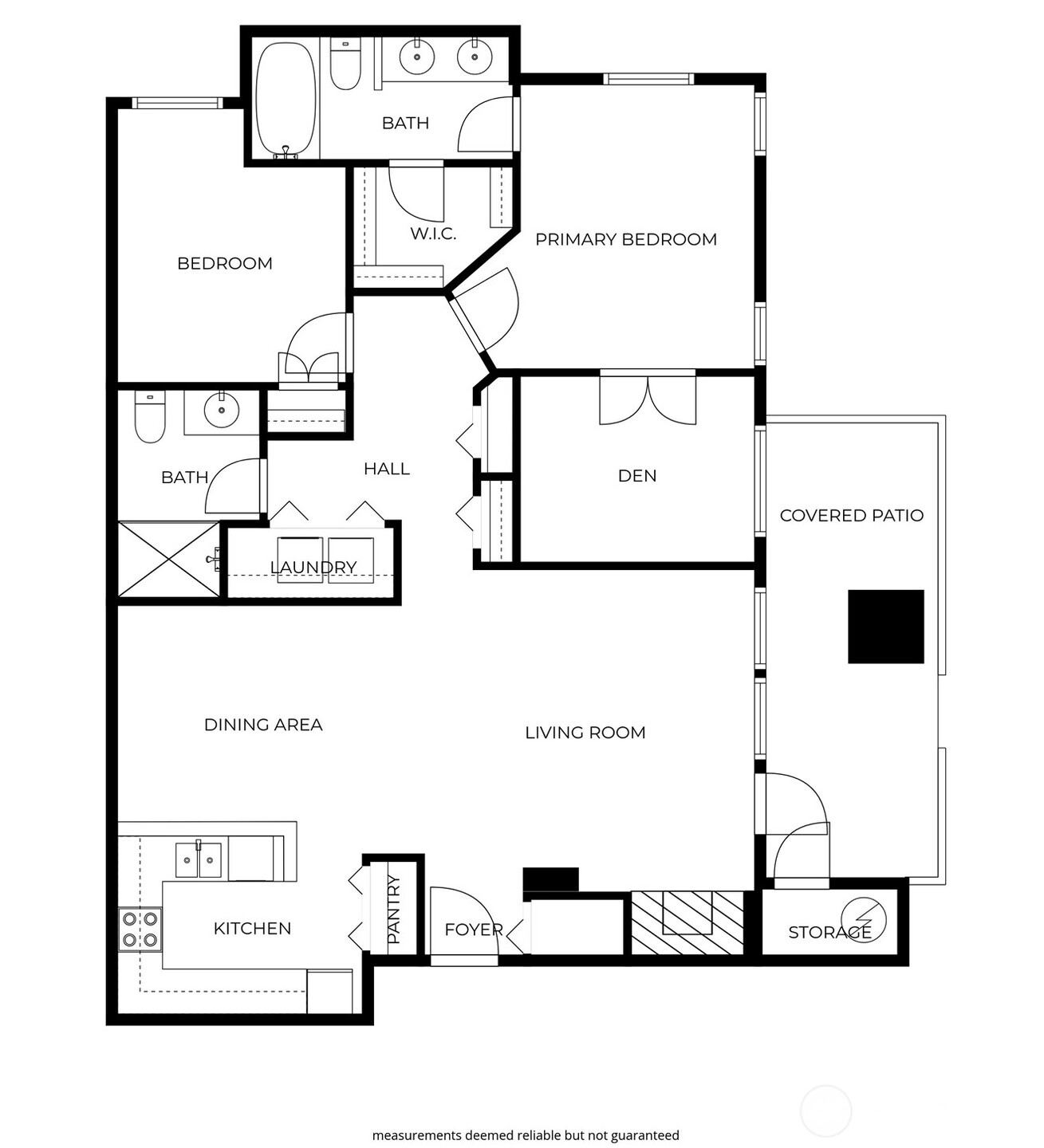
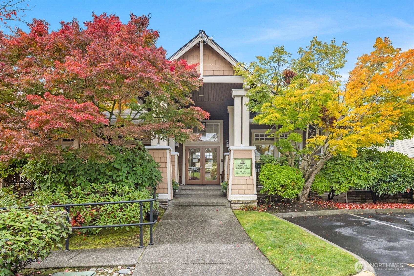
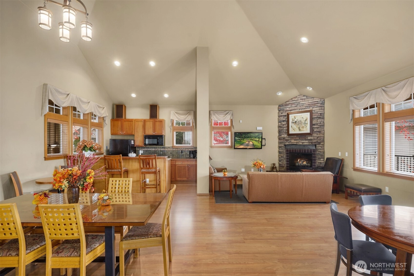
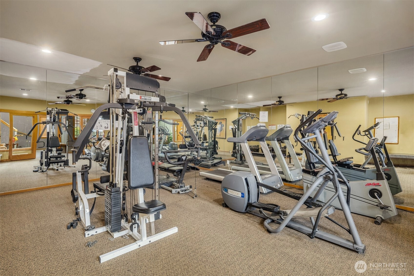
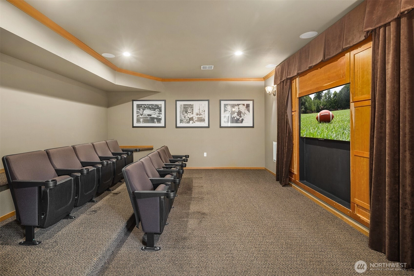
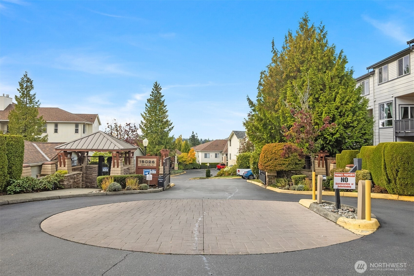
Pending Inspection
Went pending in 12 days
$415,000
2 Bedrooms
1.75 Bathrooms
1,190 Sqft Condo
Unit 14-103
Floor 1
Built 2002
1 Parking Space
HOA Dues $410 / month
PENDING SALE. This listing went Pending Inspection on
November 9, 2025
Some pending sales don't become final. Contact Us if this property is really important to you so we can check on it right now. The seller has reached an agreement with a buyer to sell this property. If things go as planned, the sale will become final in the near future. The buyer and seller have agreed on a price but it's not public until the sale closes. The last published list price was $415,000.
Some pending sales don't become final. Contact Us if this property is really important to you so we can check on it right now. The seller has reached an agreement with a buyer to sell this property. If things go as planned, the sale will become final in the near future. The buyer and seller have agreed on a price but it's not public until the sale closes. The last published list price was $415,000.
Ideally located in Lynnwood's craftsman inspired gated community, Highwood Ridge, this gorgeous ground floor condo boasts easy living in high style at a low price! Spacious 1190sf layout features tall ceilings, LVP floors, bottom-up shades & efficient radiant heat throughout. Living room with upgraded gas fireplace & oversized windows opens to full length covered patio with storage. Grand dining room opens to maple kitchen with large pantry. Primary suite features private den/office, walk-in closet, double-sink vanity & soaking tub. 2nd bed + 2nd bath with stunning designer shower. Impressive community clubhouse with owner's lounge, movie theater & well-equipped fitness center. Dedicated garage + 2nd parking spot right outside your door!
Offer Review
No offer review date was specified
Project
Highwood Ridge
Listing source NWMLS MLS #
2449632
Listed by
Nick Southard,
Upgrade Realty
Contact our
Lynnwood
Real Estate Lead
MAIN
BDRM
BDRM
FULL
BATH
BATH
¾
BATH
Nov 09, 2025
Went Pending Inspection
$415,000
Nov 09, 2025
Went Pending Inspection
$415,000
NWMLS #2449632
Oct 29, 2025
Listed
$415,000
NWMLS #2449632
Oct 28, 2025
Listed
$415,000
-
StatusPending Inspection
-
Last Listed Price$415,000
-
Original PriceSame as current
-
List DateOctober 28, 2025
-
Last Status ChangeNovember 10, 2025
-
Last UpdateNovember 10, 2025
-
Days on Market19 Days
-
Cumulative DOM12 Days
-
Pending DateNovember 9, 2025
-
Days to go Pending12
-
$/sqft (Total)$349/sqft
-
$/sqft (Finished)$349/sqft
-
Listing Source
-
MLS Number2449632
-
Listing BrokerNick Southard
-
Listing OfficeUpgrade Realty
-
Principal and Interest$2,175 / month
-
HOA$410 / month
-
Property Taxes$295 / month
-
Homeowners Insurance$94 / month
-
TOTAL$2,974 / month
-
-
based on 20% down($83,000)
-
and a6.85% Interest Rate
-
About:All calculations are estimates only and provided by Mainview LLC. Actual amounts will vary.
-
Unit #14-103
-
Unit Floor1
-
Sqft (Total)1,190 sqft
-
Sqft (Finished)Unspecified
-
Sqft (Unfinished)None
-
Property TypeCondo
-
Sub TypeCondo (1 Level)
-
Bedrooms2 Bedrooms
-
Bathrooms1.75 Bathrooms
-
Lot SizeUnspecified
-
Lot Size SourceUnspecified
-
ProjectHighwood Ridge
-
Total Stories1 story
-
Sqft SourcePublic Records
-
2025 Property Taxes$3,540 / year
-
No Senior Exemption
-
CountySnohomish County
-
Parcel #00914801410300
-
County Website
-
County Parcel Map
-
County GIS MapUnspecified
-
AboutCounty links provided by Mainview LLC
-
School DistrictEdmonds
-
ElementaryBeverly Elem
-
MiddleMeadowdale Mid
-
High SchoolMeadowdale High
-
HOA Dues$410 / month
-
Fees AssessedMonthly
-
HOA Dues IncludeCommon Area Maintenance
Earthquake Insurance
Sewer
Trash
Water -
Pets AllowedSubject to Restrictions
-
HOA ContactHighwood Ridge HOA
-
Management ContactYates, Wood & MacDonald 206-268-3300
-
Community FeaturesClub House
Exercise Room
Game/Rec Rm
Gated
Outside Entry
-
NameHighwood Ridge
-
Units in Complex172
-
Units in Building12
-
Stories in Building3
-
TypesUncovered
-
Has GarageNo
-
Nbr of Assigned Spaces1
-
Parking Space Info190
-
Year Built2002
-
Home BuilderUnspecified
-
IncludesNone
-
IncludesFireplace Insert
Radiant
Wall Unit(s)
-
FlooringLaminate
Vinyl -
FeaturesCooking-Electric
Dryer-Electric
End Unit
Fireplace
Ground Floor
Insulated Windows
Primary Bathroom
Walk-In Closet(s)
Washer
Water Heater
-
Lot FeaturesCurbs
Sidewalk
-
IncludedDishwasher(s)
Disposal
Dryer(s)
Microwave(s)
-
3rd Party Approval Required)No
-
Bank Owned (REO)No
-
Complex FHA AvailabilityYes
-
Potential TermsCash Out
Conventional
FHA
VA Loan
-
EnergyElectric
Natural Gas
-
WaterfrontNo
-
Air Conditioning (A/C)No
-
Buyer Broker's Compensation2.5%
-
MLS Area #Area 740
-
Number of Photos30
-
Last Modification TimeSunday, November 9, 2025 8:46 PM
-
System Listing ID5496550
-
Pending Or Ctg2025-11-09 20:53:03
-
First For Sale2025-10-29 16:23:25
Listing details based on information submitted to the MLS GRID as of Sunday, November 9, 2025 8:46 PM.
All data is obtained from various
sources and may not have been verified by broker or MLS GRID. Supplied Open House Information is subject to change without notice. All information should be independently reviewed and verified for accuracy. Properties may or may not be listed by the office/agent presenting the information.
View
Sort
Sharing
Pending Inspection
November 9, 2025
$415,000
2 BR
1.75 BA
1,190 SQFT
NWMLS #2449632.
Nick Southard,
Upgrade Realty
|
Listing information is provided by the listing agent except as follows: BuilderB indicates
that our system has grouped this listing under a home builder name that doesn't match
the name provided
by the listing broker. DevelopmentD indicates
that our system has grouped this listing under a development name that doesn't match the name provided
by the listing broker.



